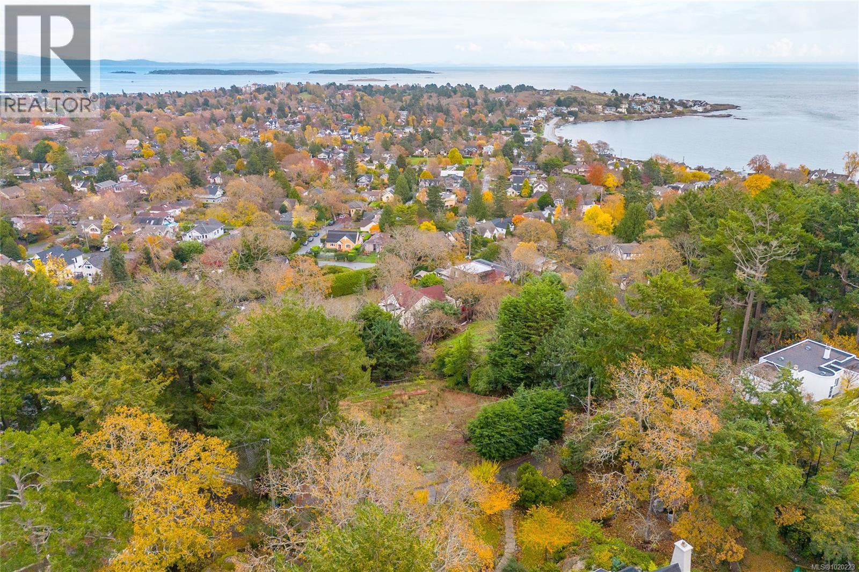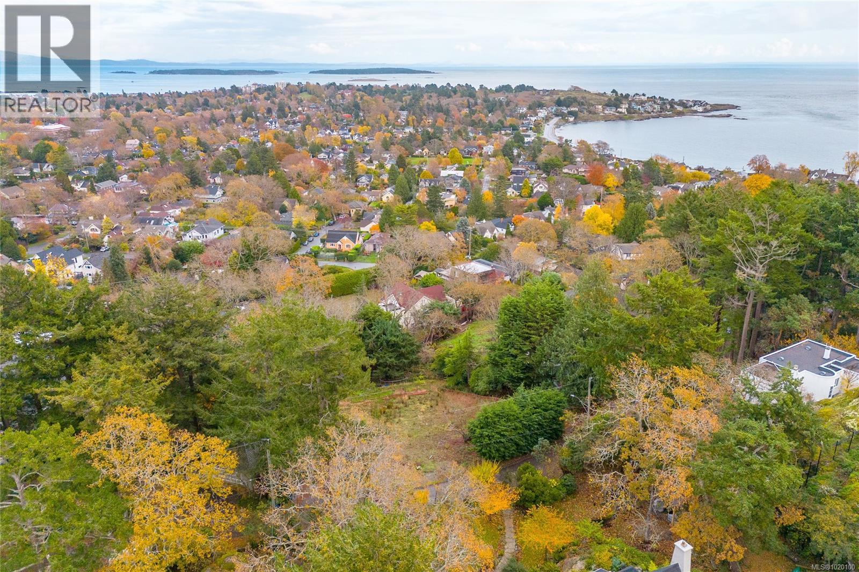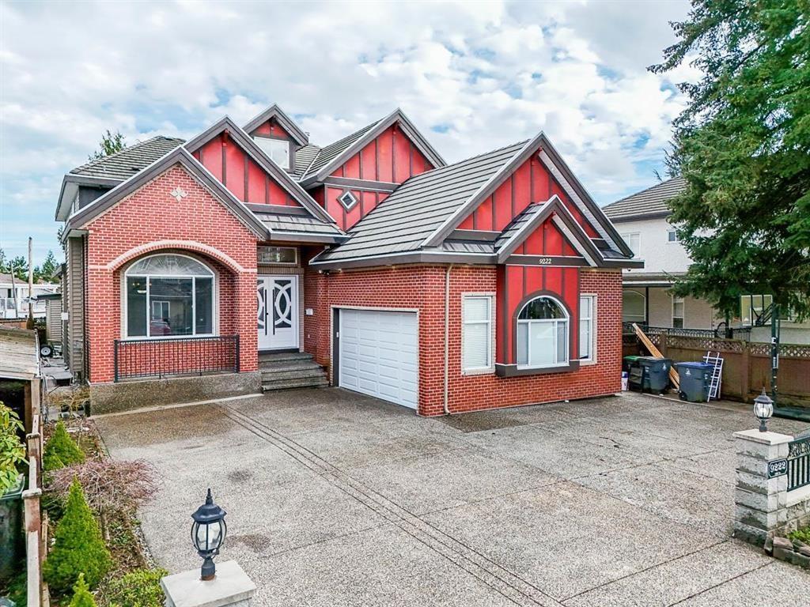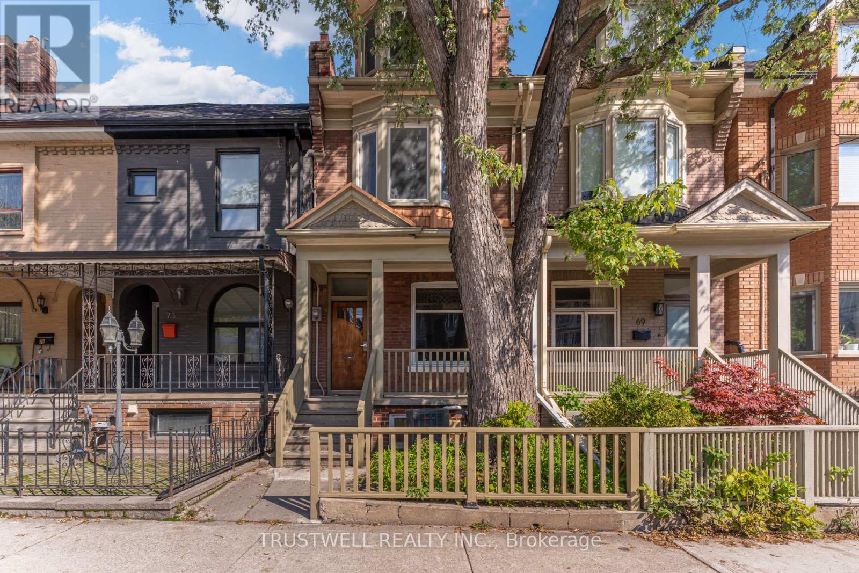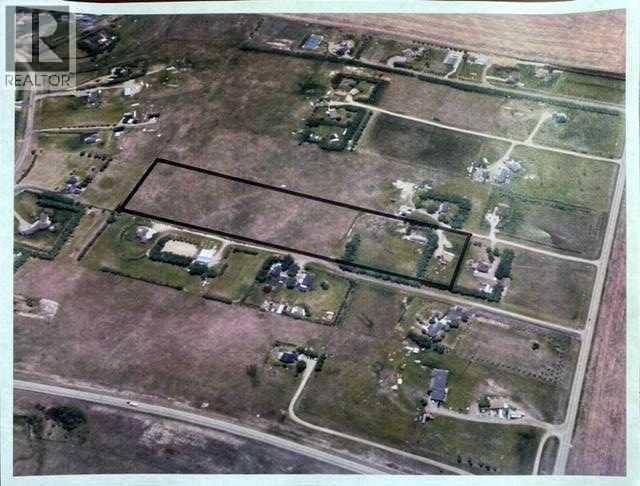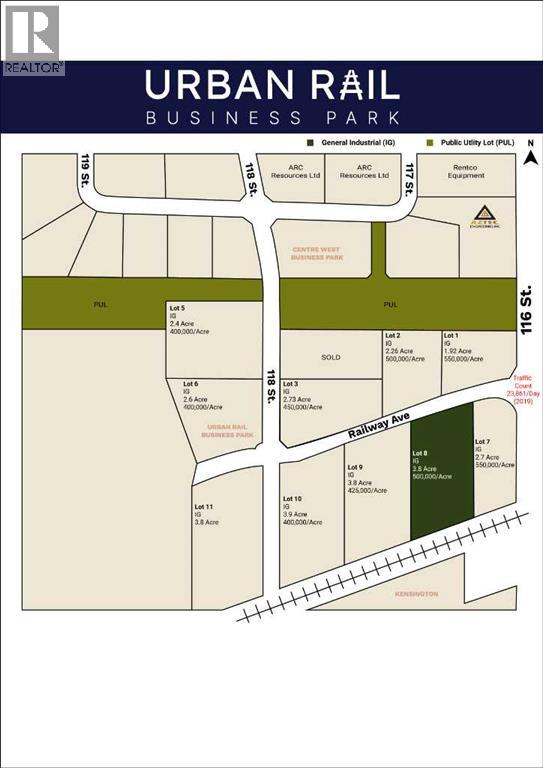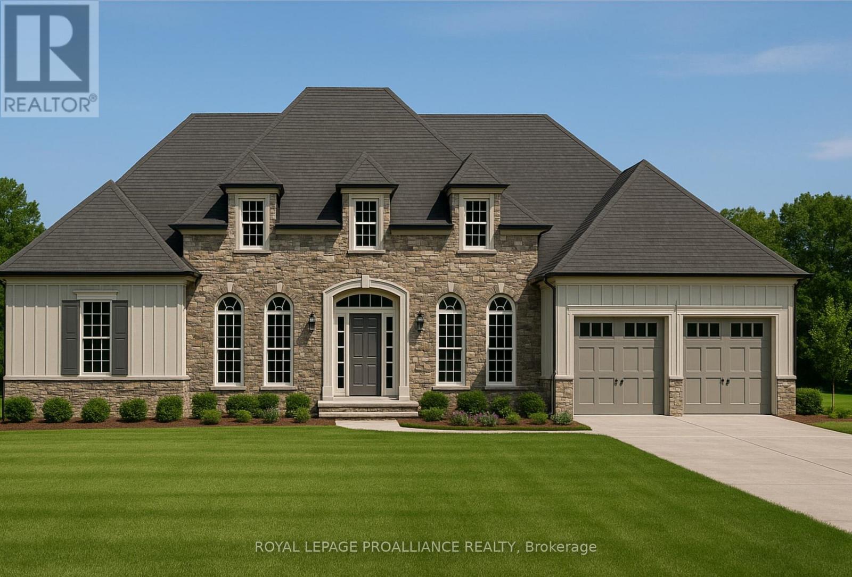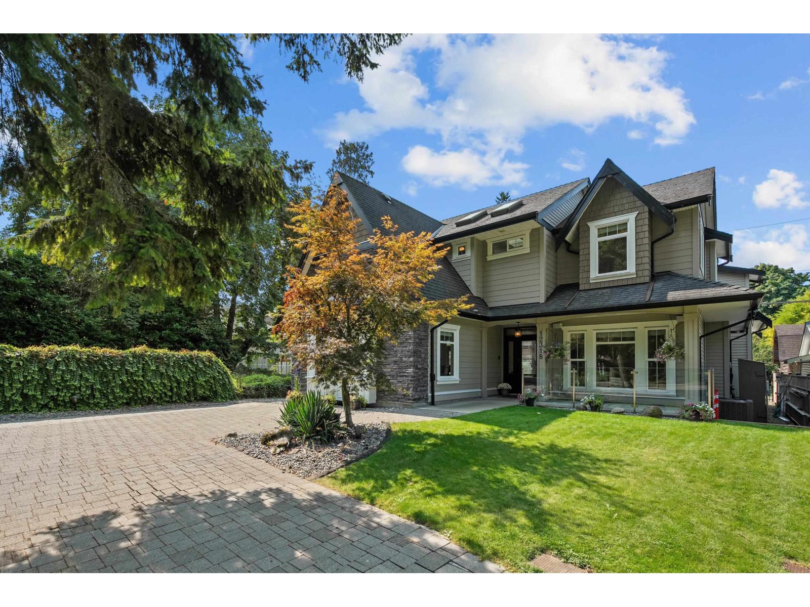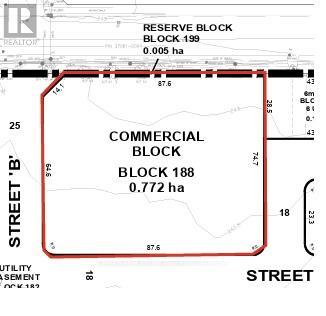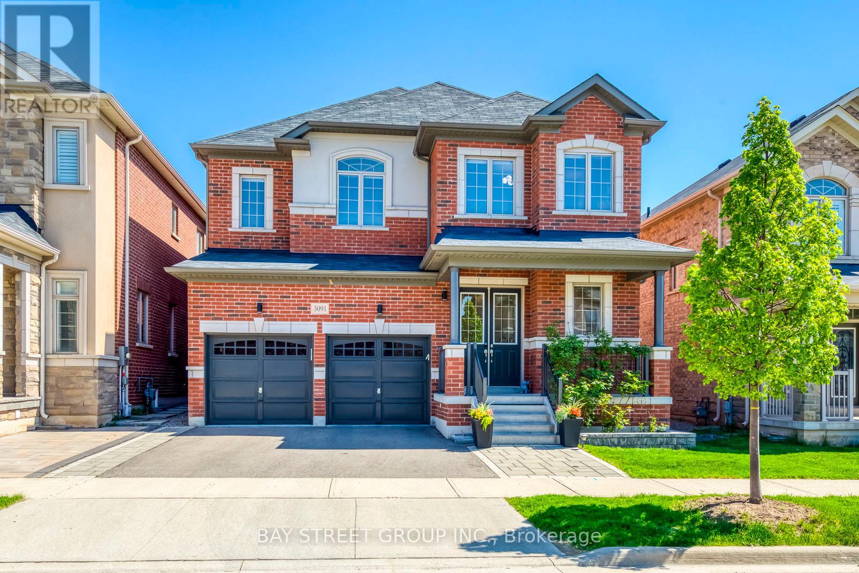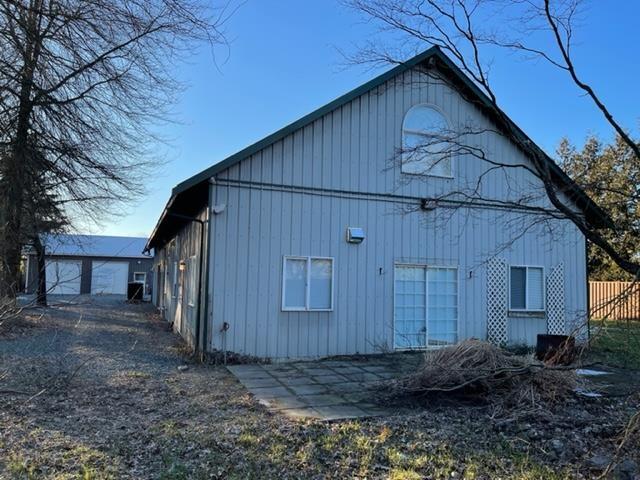Lot B 24 Sylvan Lane
Oak Bay, British Columbia
Developer alert! Rare opportunity on one of Oak Bay’s most coveted hidden gems—Sylvan Lane. This historic, tree-lined street is home to timeless architectural landmarks and the charm of classic Samuel McClure design. Lot A at 24 Sylvan Lane offers a premier development site with stunning views over McNeill Bay. With plans in place for eight luxury townhomes across Lots A and B, the groundwork is set for your next signature project. Whether you pursue the approved townhouse vision or create your own custom home, this address offers unmatched serenity, prestige, and possibility in the heart of Oak Bay. (id:60626)
RE/MAX Camosun
Lot A 24 Sylvan Lane
Oak Bay, British Columbia
Developer alert! Rare opportunity on one of Oak Bay’s most coveted hidden gems—Sylvan Lane. This historic, tree-lined street is home to timeless architectural landmarks and the charm of classic Samuel McClure design. Lot A at 24 Sylvan Lane offers a premier development site with stunning views over McNeill Bay. With plans in place for eight luxury townhomes across Lots A and B, the groundwork is set for your next signature project. Whether you pursue the approved townhouse vision or create your own custom home, this address offers unmatched serenity, prestige, and possibility in the heart of Oak Bay. (id:60626)
RE/MAX Camosun
9222 125 Street
Surrey, British Columbia
Stunning custom-built luxury home in desirable Cedar Hills! Featuring 8 beds, 7 baths, and a spacious, functional layout. Upper level offers 4 bedrooms and 3 full baths. Main floor includes a bedroom with ensuite, powder room, living, dining, and family rooms, plus a modern kitchen with SS appliances, granite counters, chef's kitchen, and large eating area. Huge 36x16 walkout patio is perfect for entertaining. Lower level includes TWO mortgage helpers and a media room. Fenced backyard, centrally located near schools, transit, and shopping. A must-see property! (id:60626)
Sutton Group-Alliance R.e.s.
71 Shaw Street
Toronto, Ontario
Welcome to 71 Shaw St -- a beautiful semi-detached home in the heart of one of Toronto's most vibrant and sought-after neighbourhoods. This rare Queen West legal triplex boasts 3 thoughtfully designed self-contained units perfect for downtown living with supplementary income or convert to a charming single family home spanning over 1800 sq ft above grade plus finished basement. Step inside and you'll find soaring high ceilings, large sun-filled windows, and well-appointed living spaces that blend character with modern comfort. The private backyard offers a perfect space for entertaining or quiet relaxation, along with a convenient rear car pad with laneway access. Located just steps to Trinity Bellwoods park and the trendy shops, cafes and restaurants along Ossington and Queen West, this home places you in the heart of Toronto's creative energy and community charm. A true gem where lifestyle and opportunity meet. (id:60626)
Trustwell Realty Inc.
19 Madoc Place
Vaughan, Ontario
This Is A Luxurious Home With Recent Home Upgrades, Situated In A Vibrant Location In The Middle Of Vaughan, Boasting Over 3500 Square Feet Of Living Space. The Home Features 10 Foot High Ceilings On The Main Floor, With 9 Foot Ceilings On The Second Level. The Basement Is Unfinished, With An Additional 1 Foot Height Increase And Has A 3 Entrances, Perfect For Rental Or Recreational Renovations. The Kitchen Contains High Quality Appliances And An Island. The Driveway Has Space Enough For 4 Cars. This Is Definitely A Home Better Seen In Person, As You Can Get A Great Feel For The Home! (id:60626)
Homelife/future Realty Inc.
271194 Range Road 13 Nw
Airdrie, Alberta
12.76 acres of land inside city limits with development right next door. Located just south of Veterans Blvd and east of Rge Rd 13 (Centre street). Several options for this property - build your dream home on a huge acreage within the city limits, start a home based business or several other options open with RR-4 zoning or hold as an investment as the city of Airdrie develops around it (residential development going to the north and south, civic use development immediately to the west and a planned community Centre to the east). (id:60626)
2% Realty
Lot 8 Railway Avenue
Grande Prairie, Alberta
BUILD HERE! A high-visibility service station, car wash, industrial Business centre, recreation centre, oilfield business, warehouse and many other businesses will prosper here! Just 500 meters away from the nearest fire hall (great for insurance), Urban Rail Business Park is located on Costco's road (116 Street) on a major four-lane artery. It has unparalleled access to both Hwy 43 and Hwy 40. Vendors and customers are across the road in Richmond Industrial Park. If high exposure, easy access, and nearby amenities, communities, vendors, and customers are valuable to your bottom line, Grande Prairie's Urban Rail Business Park could be the perfect fit for you. Flexible zoning for commercial/industrial options and flexible lot configuration. Lots range in price from $400K to $550K per acre. Railway spur possibilities on lots next to the railroad. (Lots 5-11 are not titled which allows extra flexibility for lot sizes. Lots 1-3 are titled). (id:60626)
RE/MAX Grande Prairie
Lot 3 - 4836 45 Highway
Hamilton Township, Ontario
Views for miles from this gorgeous custom home, nestled in the sought after hilltop community of Deerfield Estates, just minutes from Cobourg and Lake Ontario. Step into the opportunity to fully customize the prestigious "Rose" model residence. This architecturally rich, 2,400 square foot new construction home is a showcase of high-end standards and bespoke living. The thoughtful, well-appointed layout includes a fabulous Great Room with soaring 11ft high ceilings that provides the perfect space for entertaining and relaxation. The heart of the home is the luxury kitchen featuring custom cabinetry, a large sit-up Island, Dcor brand maple dovetail construction, quartz countertops, soft close drawers & doors and a functional hidden walk-in pantry that further enhances this culinary space. The sleeping quarters feature two spacious bedrooms in addition to a private Primary suite complete with a large walk-in closet and a luxurious 5pc ensuite bathroom. A dedicated main floor Office/Den, perfect for remote work, a library, or a formal retreat. Enjoy elevated design details including gorgeous quartz countertops, oak handrails/pickets on interior stairs, 7-inch colonial style baseboards and luxury flooring throughout the main floor. The 2 car garage has convenient interior access. This is your chance to begin your journey toward a personalized home built to exceptional, enduring standards. Alternate lots and models available (priced individually) or create your personalized custom home with the Stalwood Homes design team! Only a short drive to the GTA, and minutes to the beautiful lakeside city of Cobourg, with its amazing waterfront, beaches, restaurants and shopping. Welcome Home to Deerfield Estates! (id:60626)
Royal LePage Proalliance Realty
12318 Sullivan Street
Surrey, British Columbia
Enjoy the ultimate Village lifestyle in this custom built 3-bedroom + den home offering over 2,400 sq. ft. of thoughtful design. Air conditioned with tempered soundproof windows, this home blends comfort and quality. A private studio apartment above the garage adds flexibility for guests, in-laws, or rental income. The low maintenance property features lane access with a 2 car garage plus a U shaped front driveway accommodating up to 4 additional vehicles. Just steps to the shoreline, parks, and local cafés, this is an ideal choice for a small family or active retirees seeking a walkable, beachside community. (id:60626)
The Agency White Rock
1415 8th Street
Owen Sound, Ontario
Exceptional Downtown Commercial Development Opportunity in Owen Sound. Presenting a unique chance to acquire a vacant commercial lot in the vibrant downtown core of Owen Sound. Owen Sound is a rapidly growing urban center in Grey County, just a few hours from Toronto and the U.S.-Canada border, offering direct access to major surrounding markets. The site is located directly across from Regional Hospital, Georgian College, Miller Grove elementary school, community center. This is a limited opportunity to secure a foothold in a thriving area, with convenient access to a diverse range of shopping amenities, the picturesque lake. Opportunity to for development in this prime location. Parcel to be severed from the larger development. The Purchaser will be responsible for their development cost such as development charges, servicing cost etc. Site is zoned and site plan approved, soils and environmental studies are available. All prospective buyers are encouraged to conduct thorough due diligence regarding property. (id:60626)
Captain Real Estate Group Ltd.
3091 Streamwood Pass
Oakville, Ontario
Welcome to this exquisitely upgraded Cozy detached home with a double car garage, offering exceptional design, comfort, and location. Originally upgraded by the builder and further enhanced by the homeowner with over $200,000 spent on premium comfort improvements throughout. This stunning residence offers approximately 4,400 sq.ft. of total living space, featuring 10-ft ceilings on the main floor, 9-ft ceilings on the second floor and in the basement, enlarged basement windows, and a sought-after walk-up basement that brings in abundant natural light. The custom gourmet kitchen is appointed with premium cabinetry, an oversized island, and a modernized laundry room with built-in storage. Elegant hardwood flooring and designer tile flow throughout the home, creating a cohesive and luxurious feel. Outfitted with upgraded lighting and appliances, as well as a full water softener and filtration system for enhanced comfort and wellness. All bathrooms have been tastefully upgraded with frameless glass showers, premium tiles, and custom vanities, offering a spa-inspired experience. Step into the professionally landscaped backyard, designed for entertaining and everyday enjoyment, with custom finishes that elevate your outdoor lifestyle. Prime location, just minutes from major highways, top schools, shopping centres, and a variety of restaurants and conveniences. A rare opportunity to own a truly turn-key, upgraded home where luxury meets lifestyle, with added value through basement rental potential. (id:60626)
Bay Street Group Inc.
8876 Annis Road, Rosedale
Rosedale, British Columbia
Flat 5-acre land with panoramic mountain views! Well maintain 3 bdrm full bsmt rancher with loft. 33x84 workshop1 with newly renovated 1500 square foot 2 bdrm+ loft caretaker's suite with separate gas and hydro meters, 40x80 workshop2 and fenced. Workshop total sqft is 5972. Showing by appointment only. Thank you. (id:60626)
Team 3000 Realty Ltd.

