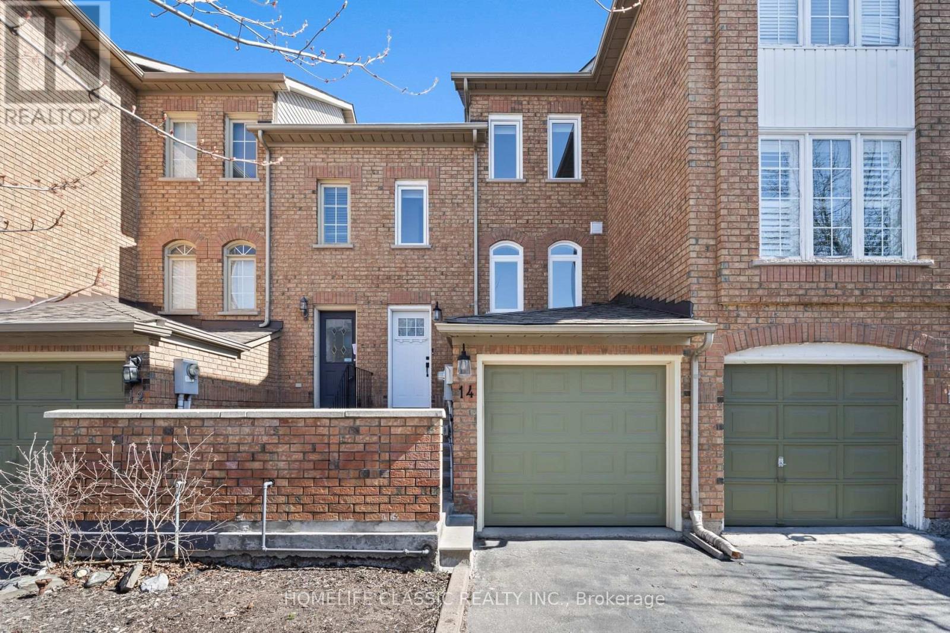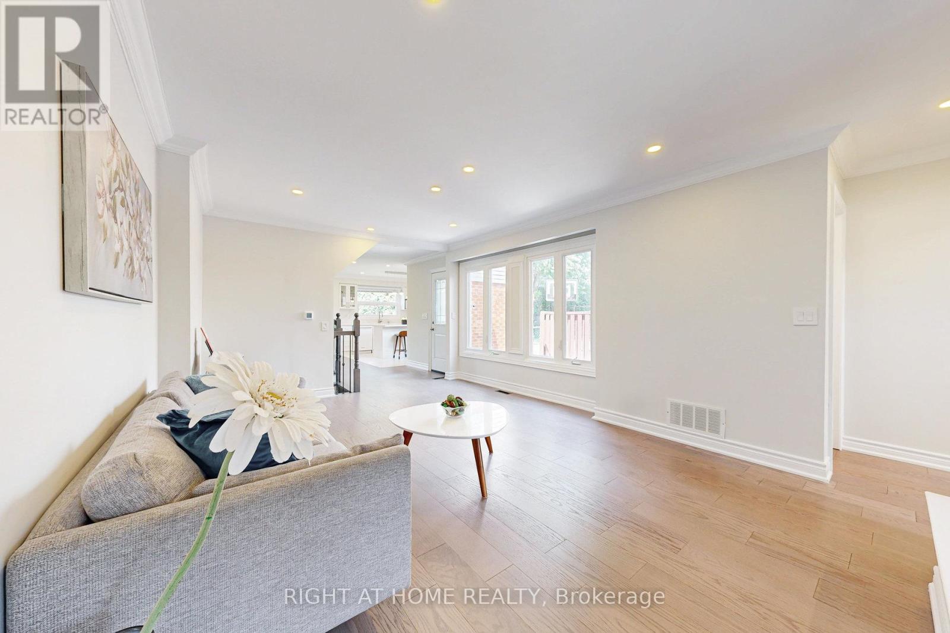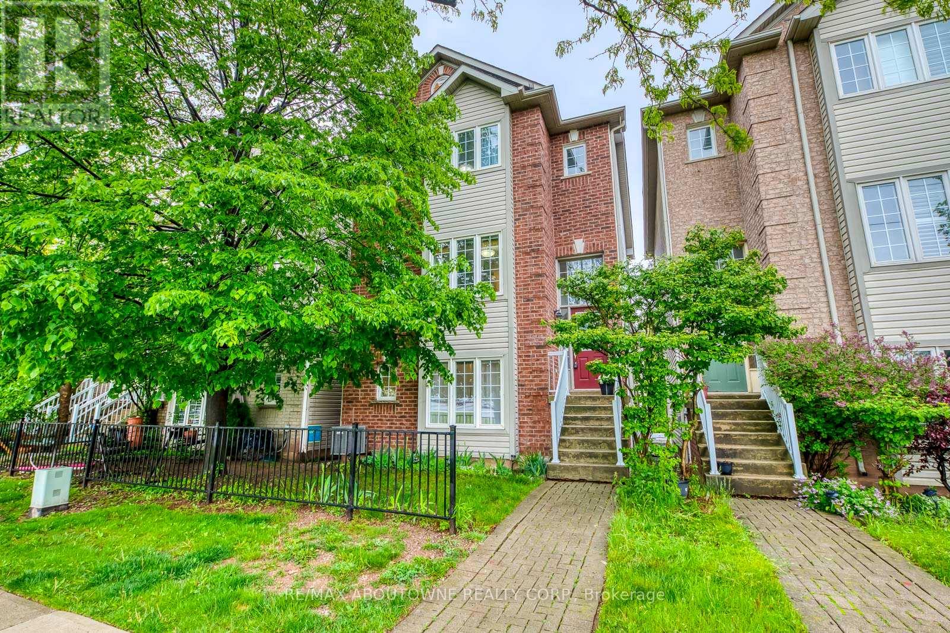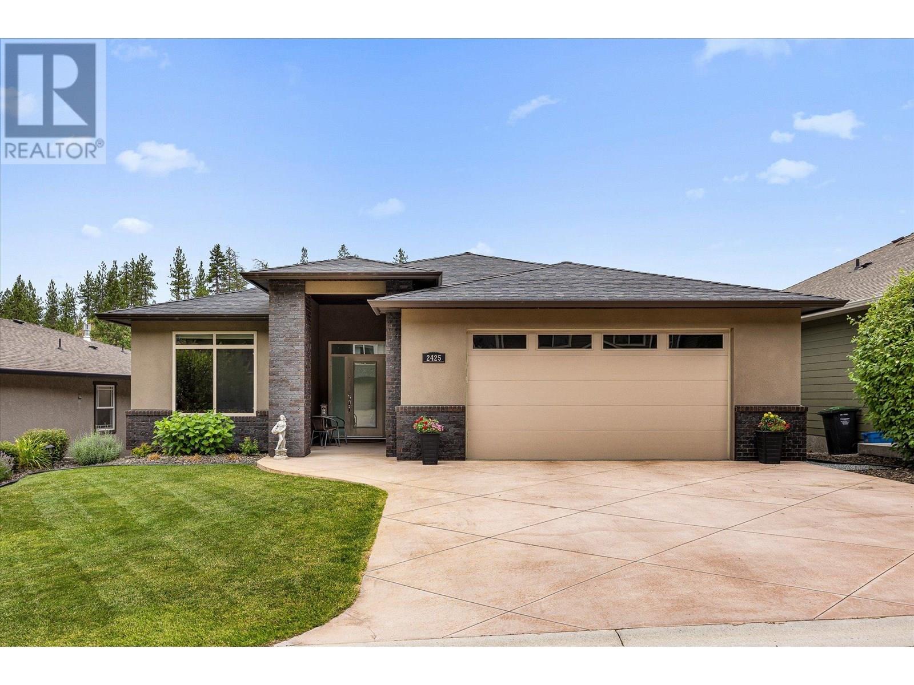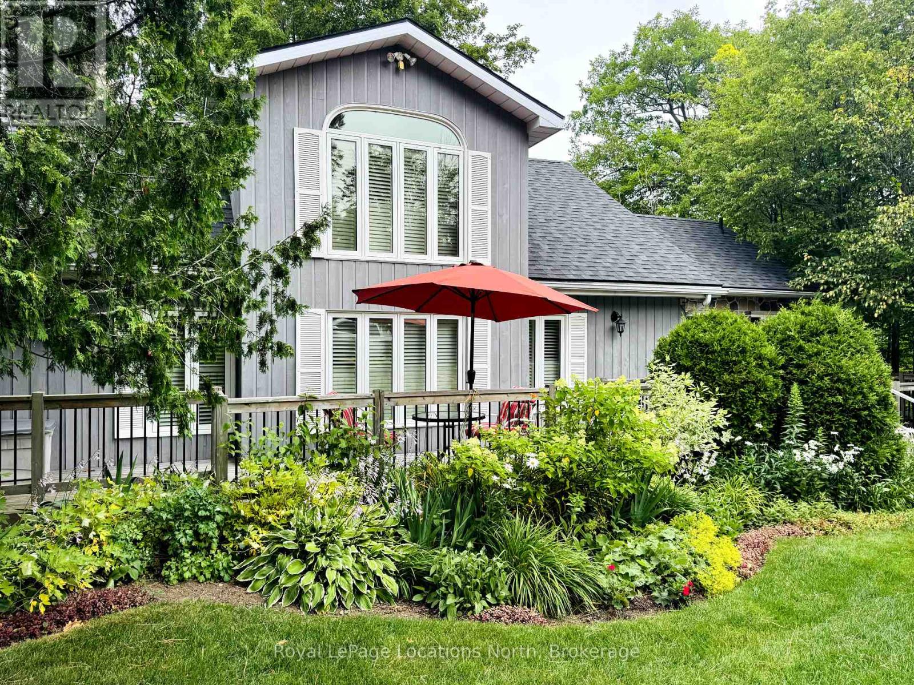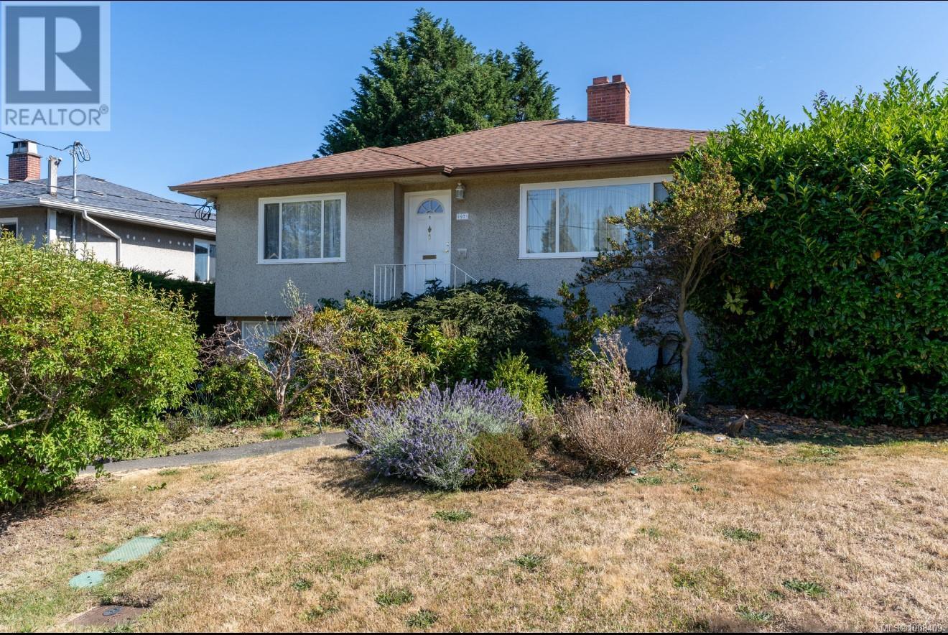338 Siena Court
Oshawa, Ontario
Exceptional Fully Renovated Home With Separate Basement Suite In One Of Oshawa's Most Sought-After Neighborhoods! Nestled On A Quiet Court Right On The Whitby Border, This Stunning Detached Home Offers The Perfect Blend Of Privacy, Style, And Functionality. Renovated Top To Bottom With No Detail Overlooked, The Main Floor Showcases A Designer-Inspired Custom Kitchen Featuring Sage Green Cabinetry, Brass Hardware, Upgraded Appliances, A Quartz Island With Breakfast Bar, And Built-In Pantry/Bar Wall- Truly A Showstopper. The Open-Concept Layout Flows Into A Large Dining Area Adjacent To A Spacious Living Room. All Flooring Has Been Upgraded To Wide-Plank White Oak, And The Walls Are Finished In A Warm, Modern White. A Custom 2-Piece Powder Room And Stylish Laundry Room, Both With Matching Cabinetry, Complete The Main Level. Upstairs, Youll Find 4 Spacious Bedrooms, Including A Gorgeous Primary Suite With Built-In Closet Systems And An Ensuite Bath With Glass Shower And Custom Vanity. The Main Bathroom Is Equally Impressive With Dual Sinks, And A Tiled Tub/Shower Combo. A Standout Feature Is The Fully Self-Contained Basement Suite Perfect For Extended Family- Complete With Separate Rear Entrance, Two Bedrooms, Large Egress Windows For Safety, A Custom Kitchen, Upgraded Bath, Living Area, And Private Laundry. Keep The Suite Separate Or Easily Re-Integrate It Into The Main Home If Desired (Door Can Be Re-Installed). Wrapped In Mature Trees, The Backyard With Greenhouse Provides A Peaceful, Private Retreat. Prime Location Just Minutes From Top-Rated Schools, Parks, And Hwy 401. With Stunning Curb Appeal- Deep Green Siding, Black-Framed Windows, And A Double Garage With Parking For Six- This Is Not Just A Home, Its A Lifestyle Upgrade. Truly One-Of-A-Kind, Magazine-Worthy! (id:60626)
The Nook Realty Inc.
5 Burke Street
Georgina, Ontario
Beautifully Renovated Home on Premium Corner Lot No Neighbours Behind! Welcome to this stunning 3 + 1 bedroom home, thoughtfully renovated throughout and located on a desirable corner lot with no neighbours behind. The heart of the home is a stunning, newly renovated kitchen featuring sleek black stainless steel appliances, a generous island perfect for entertaining, an oversized stone sink, and elegant granite countertops. The open-concept main floor is bright and welcoming, with a dining area framed by a large picture window and a cozy living room with another picture window and a warm gas fireplaceideal for relaxing evenings. The primary bedroom offers a peaceful retreat with plenty of natural light pouring in through double French doors that overlook the backyard. Modern laminate flooring flows throughout the main level, adding style and comfort. Downstairs, the bright and newly renovated basement offers a welcoming retreat with large windows, classic wainscotting, pot lighting, a gas stove, and modern vinyl plank flooring. This level also includes an additional bedroom and a full 3-piece bathroom, perfect for guests or extended family.The ground-level foyer provides convenient access to the attached double garage and backyard, complete with built-in double closets, a bench, and coat rack for practical storage.Bonus! A detached heated and insulated 32' x 20' garage/workshop with its own 100-amp panel is ideal for hobbies, storage, or a home-based business.Additional updates include:New furnace, central air, and ductwork (2023)New rental hot water heater (late 2024)Updated interior doors, trim, baseboards, and light fixtures. Enjoy the large, fully fenced backyard with brand-new wood panel fencing, offering privacy and space for outdoor enjoyment. The double-entry driveway adds extra convenience and private access to shop. Great location-walking distance to downtown Sutton, minutes to Hwy 48, and just over 15 minutes to Hwy 404. Flexible closing (id:60626)
Future Group Realty Services Ltd.
136 Ardwick Boulevard
Toronto, Ontario
RARE 3000+ Sqft! Five Total Bedrooms! Semi Detached with Massive Open Concept Main Floor with Large FAMILY, LIVING, DINNING, KITCHEN and a FULL MAIN Floor Washroom. This exceptionally vast home has 4 bedrooms upstairs, Three Fully Renovated Washrooms, one on each floor of the House. A Separate Entrance Basement with Kitchen, Large Rec Area, additional Bedroom and Washroom. The Home is WALKING DISTANCE to FINCH LRT, Bluehaven Park, Community Centers, Groceries, pharmacies, and schools. Sitting on almost a 130ft Depth lot, 35ft+ Frontage having 4 Car Total parking, and Large Backyard with Stamp Concrete, Grass, and Gardening area, this home is perfect for any family! Perfect for Buyers looking to purchase a Large home at a discounted cost, or investors looking to generate income from the home's ideal walk and transit friendly location. (id:60626)
Welcome Home Realty Inc.
14 Larissa Court
Vaughan, Ontario
Possibly one of the best townhomes in all of Vaughan! This fully renovated, move-in ready gem sits on a quiet court in the heart of Maple. Featuring a walk-out basement, private backyard, spacious layout, engineered hardwood throughout, and low maintenance fees ($215/m). Enjoy garage access to the lower level and yard. Minutes from Vaughan Mills, Wonderland, GO Train, highways, top schools, and more. Just bring your things no renos needed. A perfect opportunity for first-time buyers. Don't miss out! (id:60626)
Homelife Classic Realty Inc.
14 Springhouse Square
Toronto, Ontario
Attention Buyers! This rarely offered, extensively upgraded semi-detached home is a true gem featuring an *****installed EV CHARGER***** in the Garage and over $65,000 in Premium Upgrades! Step into with a Brand New Ensuite, Modern Main Bathroom Vanity and Faucet, Freshly Painted Main and Second Floors, and New Fridge and Stove. In , also enjoy the comfort of a New AC unit and the curb appeal of a New Garage Door. Major upgrades in include a New Roof, 200-AMP Upgraded Breaker Panel, a Fully renovated Basement with new flooring and paint, a New Laundry room w New Washer and Dryer, **plus a separate 240V Upgraded Power Outlet ** provisioned for a Potential Kitchen. And Expanded Driveway fits 3 cars, perfect for growing families or future income potential. Inside, you'll love the open-concept main floor featuring Crown-Moulding, Flat Ceilings w Pot Lights and Large windows that fill the space with natural light. The bright, spacious kitchen offers Quartz Countertops and a Central Island perfect for everyday living and entertaining. The large recreation room in the basement is ideal for hosting guests or creating a fun playroom, with plenty of additional storage throughout. Enjoy serene views of the private backyard and courtyard, flooded with natural sunlight all day long. Located in a highly desirable family-friendly neighborhood, you're just minutes from Highway 404, plazas, grocery stores, and steps to TTC, parks, YMCA, elementary schools, and highly sought after Top-Ranking Dr. Norman Bethune High School. Don't miss this rare opportunity this move-in ready home truly has it all! (id:60626)
Right At Home Realty
58 - 5090 Fairview Street
Burlington, Ontario
Renovated 3+1 Bedroom Detached Home in Prime Pinedale Steps to Appleby GO. This beautifully renovated 3-storey detached home offers a rare blend of modern living, functional design, and unbeatable commuter convenience, just a 2-minute walk to the Appleby GO Station and moments from major amenities. Offering over 2,100 sq ft of finished space, this spacious 3+1 bedroom, 3.5 bathroom home is perfect for families or professionals who value location and comfort. The entry-level features a versatile bedroom, office or living room, alongside a full 3-piece bathroom, ideal for guests, in-laws, or a private home office setup. Upstairs, the second level boasts a bright and open kitchen, dining room, and living room, along with the convenience of a full laundry area. The third floor is home to three bedrooms and two full bathrooms, including a generous primary suite with a walk-in closet and stylish ensuite. An attached 1.5-car garage plus driveway provides ample parking. Set in the highly sought-after Pinedale neighbourhood, with parks and trails just steps away, this is a turn-key opportunity in one of Burlingtons most accessible and family-friendly communities. (id:60626)
RE/MAX Aboutowne Realty Corp.
2425 Ryser Place
West Kelowna, British Columbia
Discover your dream home in the heart of Tallus Ridge, one of West Kelowna’s most desirable family-friendly neighbourhoods nestled in the Shannon Lake area. Surrounded by nature, parks, and scenic trails, this vibrant community offers a peaceful lifestyle just minutes from schools, golf, and all the essentials. Step into the bright foyer and enjoy the seamless flow into the open-concept living room, dining area, and kitchen—perfect for entertaining. The main level also features a spacious bedroom, a large partially covered deck for year-round enjoyment, and the primary suite, complete with a generous ensuite bathroom for your own private retreat. Downstairs offers even more living space with a large rec room, wet bar, two oversized bedrooms, and access to a covered patio and beautifully landscaped yard—ideal for relaxing or hosting guests. This home has been meticulously maintained and includes thoughtful upgrades like reverse osmosis, a water softener, and a new washer and dryer (2024). Just steps from local bike, ATV, and hiking trails and only a short drive to Shannon Lake Golf Course, schools, and shopping, this home offers the perfect blend of comfort, convenience, and outdoor adventure. (id:60626)
Exp Realty (Kelowna)
49 Arbour Crest Heights Nw
Calgary, Alberta
Honey stop the car! This is it! Massive Mountain Views on a Green space! This walkout open concept 2 plus den bungalow features hardwood throughout the main except the master which has the most amazing primary suite! Wheel chair friendly! Over 2900 SQFT developed living space! Luxury finishes in this huge open walkout! Incredible garden and pond! Walk to the library, C-train, shops and all levels of schools and the best part!?!? NW Calgary's only lake community! This resort is what dreams are made of!! You have to come and see this in person! Realtors pls read additional remarks (id:60626)
Real Estate Professionals Inc.
192 Hidden Lake Road
Blue Mountains, Ontario
Stunning Alpine Views | Rare Oversized Lot | One-Owner Family Home - Welcome to this beautifully maintained, family-built chalet set on a rare 100 x 213 ft lot with sweeping views of Alpine and Georgian Bay. Just minutes from the ski hills, this property is perfect for outdoor enthusiasts and anyone looking for peace, privacy, and year-round enjoyment. Step into the bright and inviting entryway featuring vaulted ceilings and dramatic floor-to-ceiling windows that flood the home with natural light - especially warm and welcoming during winter months. The eat-in kitchen is focused around a large bay window with panoramic views of Georgian Bay, great storage, and stainless steel appliances. Just off the kitchen, the dining area opens into a cozy family room anchored by a stunning floor-to-ceiling stone fireplace, with California shutters adding a touch of elegance throughout.This charming home offers 3 bedrooms and 2.5 bathrooms, including a main floor bedroom with a 3-piece ensuite and hardwood flooring. Upstairs, one of the secondary bedrooms includes a walkout to the upper deck, while both bedrooms offer gorgeous Bay views. A loft area provides a flexible space for lounging or working from home.The walk-out lower level includes a spacious games room, a workshop perfect for hobbyists, a 2-piece bathroom, full laundry, and access to a beautiful newer stone patio. Multiple outdoor living spaces surround the home - including a stunning front deck, ideal for sipping morning coffee while watching the sunrise.Enjoy peace of mind with updated decks (2022), fresh wood siding at the front, town water, and a septic system. This home truly offers a four-season retreat, tucked away in a tranquil setting, just a short walk to Georgian Bay, Blue Mountain, and downtown Collingwood. Comes fully furnished. (id:60626)
Royal LePage Locations North
564 Braeside Crescent
Kingston, Ontario
Welcome to 564 Braeside Crescent, a stunning all-brick two-storey home offering over 3,000 square feet of finished living space in one of Kingston's most sought-after west-end neighbourhoods. This spacious and well-cared-for home features 4 bedrooms and 4 bathrooms, including a generous primary suite with a walk-in closet and private ensuite. The main floor offers exceptional living space with two family rooms, a brick fireplace, a formal dining room, a beautiful kitchen with granite counters and a breakfast nook, plus the convenience of main floor laundry. The walkout basement adds even more versatility with a large rec room, a second fireplace, home office space, and even a private sauna perfect place to unwind. Recent updates include: roof (2018), windows (2013), furnace (2016), eavestroughs and downspouts (2018), and granite counters (2018). Outside, you'll find a 2-car attached garage and a massive 200-foot deep lot, beautifully landscaped with mature trees and gardens, creating a private oasis in the heart of the city. Located close to top-rated public, Catholic, and high schools, and just minutes to all west-end amenities, this is the perfect family home that truly has it all. Don't miss your opportunity to own this incredible property! (id:60626)
Exp Realty
34 Woodington Avenue
Toronto, Ontario
Welcome to 34 Woodington Avenue, a charming 3-bedroom, 2-bathroom home in the heart of vibrant Danforth Village just steps from Coxwell Subway Station. Surrounded by everyday essentials, parks, schools, and transit, this location scores top marks for walkability and urban convenience. Inside, you'll find generous living and dining spaces ideal for entertaining or relaxed family life. While the home is ready for a cosmetic update, it presents a fantastic opportunity to personalize or modernize to suit your style. The backyard has been converted into a full-width deck, creating a low-maintenance outdoor retreat perfect for hosting or unwinding. Set in a friendly, sought-after neighborhood that attracts young families, professionals, and downsizers alike, this home offers both community charm and city convenience. For those dreaming of a custom build or full-scale renovation, we offer the opportunity to collaborate with trusted builders. Proposed renderings available upon request. (id:60626)
Right At Home Realty
1971 Carnarvon St
Saanich, British Columbia
First time on the market in 49 years, this cherished 1950s home has been lovingly maintained and is ready for its next chapter. Nestled on a peaceful, tree-lined street in the sought-after Camosun area of Saanich—just steps from local cafes and close to the Oak Bay border—this is a home that truly feels like home. Offering 4 bedrooms and 1 bathroom, the main floor features a warm and inviting layout with original wood floors hidden beneath the carpeting, waiting to be revealed and restored. The lower level includes a fourth bedroom and a spacious unfinished basement, brimming with potential and ready for your creative ideas. Step outside to a sunny, south-facing backyard—a gardener’s delight—where you’ll find mature plantings, space to grow, and endless possibilities for outdoor enjoyment. A single-car garage adds convenience and storage. This is more than just a house—it’s a wonderful opportunity to create a home where new memories are made and your next chapter begins. (id:60626)
The Agency




