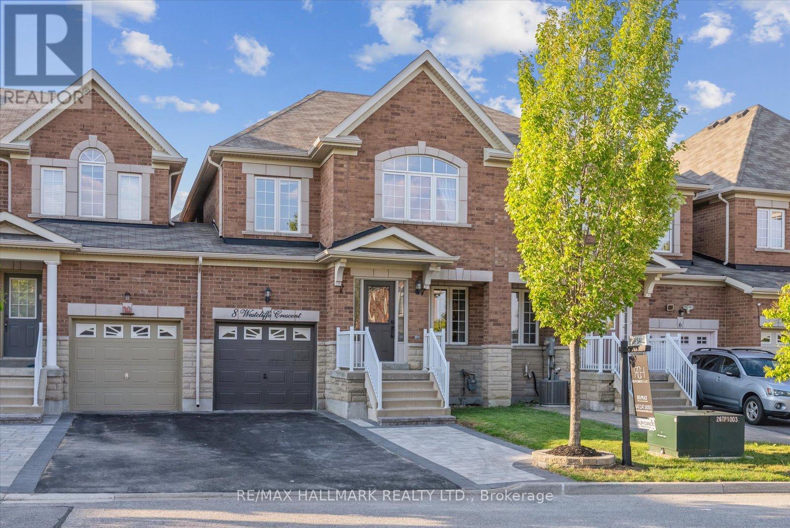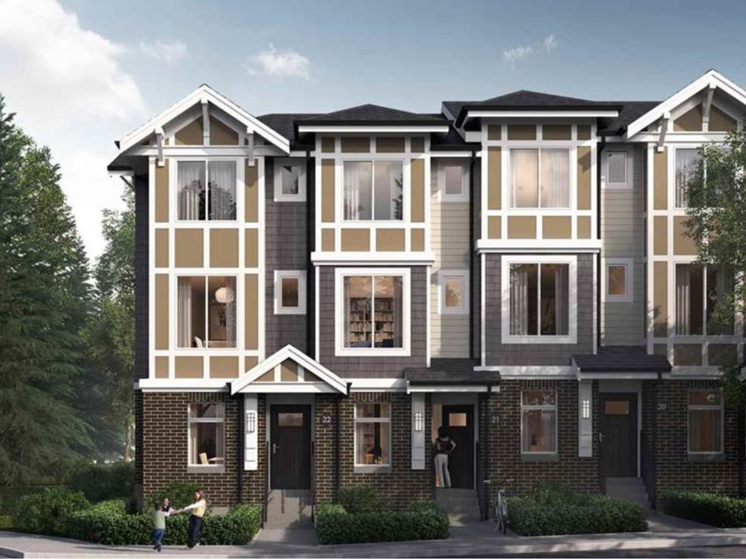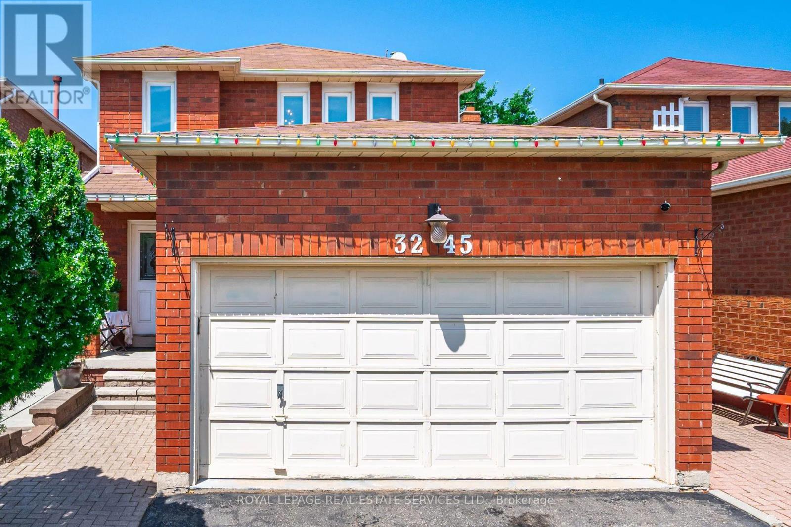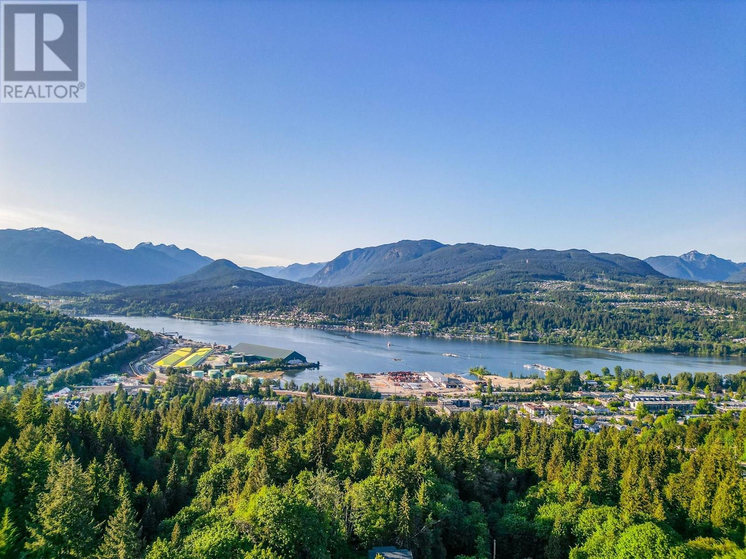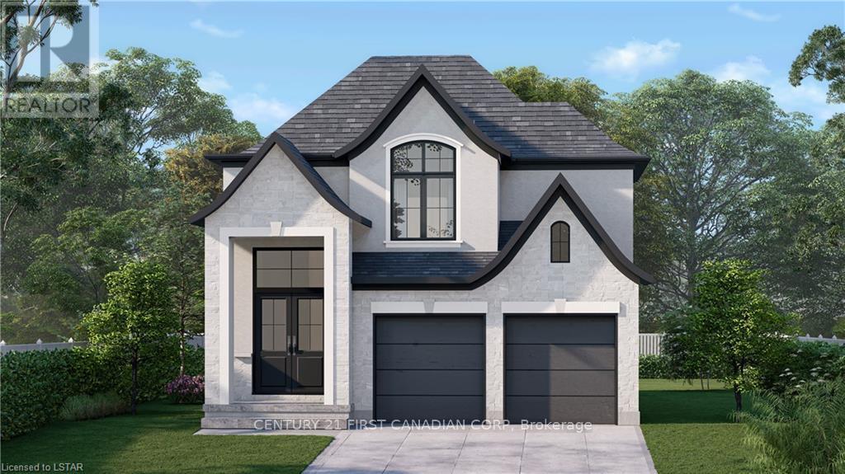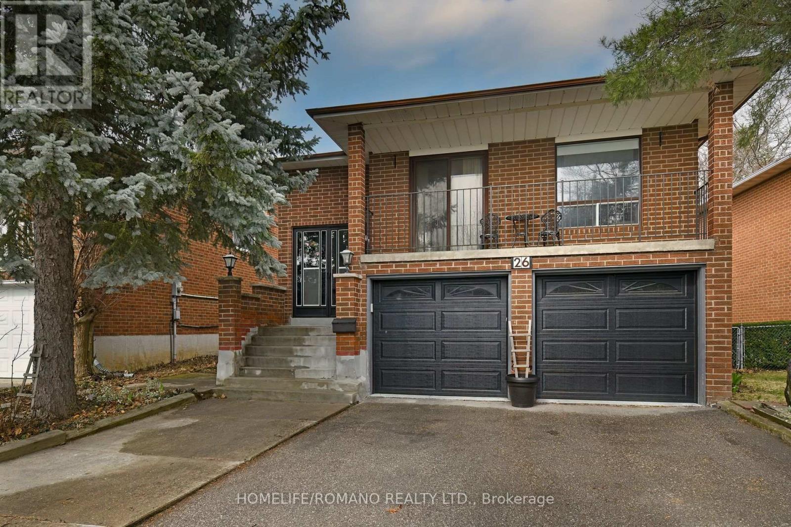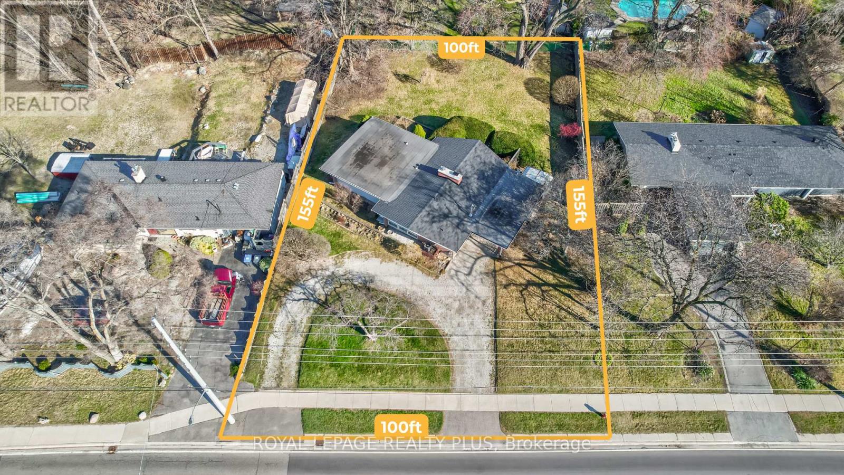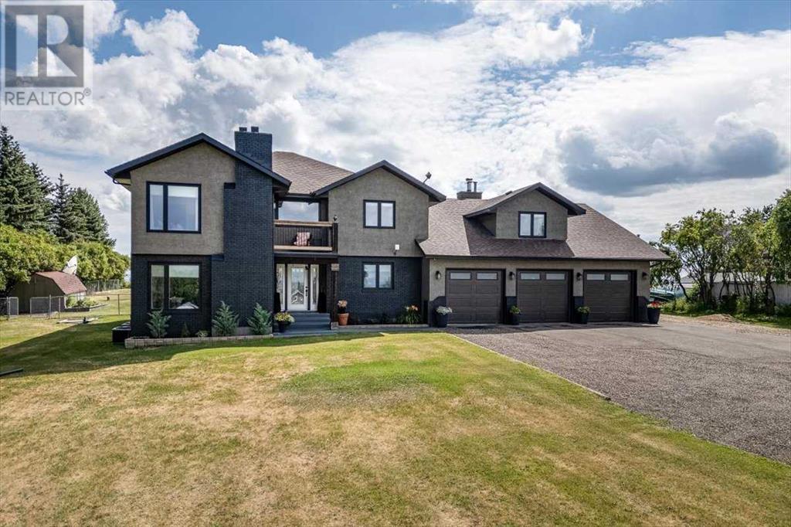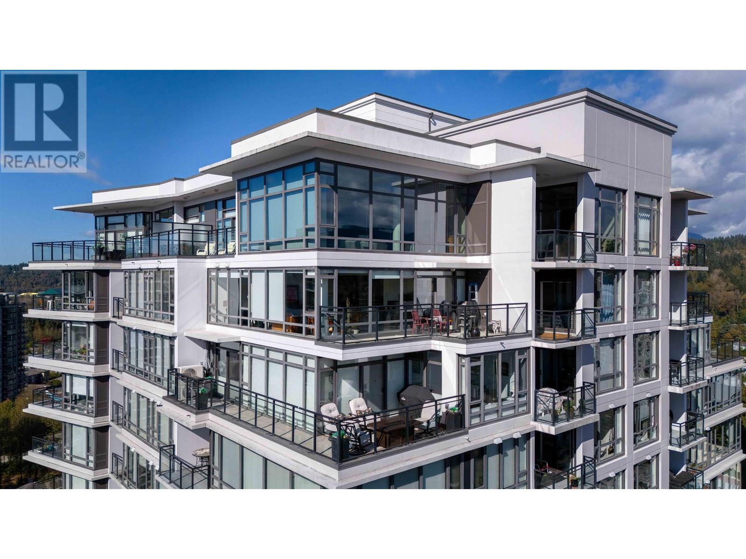8 Westcliffe Crescent
Richmond Hill, Ontario
Welcome to this beautifully upgraded and well-maintained 3-bedroom, 3.5-bathroom semi-detached home nestled in the family-friendly Jefferson community. As you step inside, you're greeted by an open and inviting living and dining space with hardwood floors throughout. Continue into the sun-filled family room and a stylishly remodeled kitchen featuring custom cabinetry, stunning porcelain quartz countertops and backsplash, high-end stainless steel appliances, and a double sink perfect for everyday living and entertaining alike. The kitchen opens to a cozy breakfast area with built-in shelving and a walk-out to a private backyard.Upstairs, spacious bedrooms with custom closet organizers offer functionality and comfort, while the south-facing orientation ensures an abundance of natural light year-round. The fully finished basement adds impressive living space with a rec room, wall-mounted TV, den, dry bar, a full bathroom, and a beautifully designed laundry room with built-ins ideal for extended family or multi-functional living.Located on a quiet street with no sidewalk, this home is within walking distance to top-rated schools including St. Theresa of Lisieux CHS and Richmond Hill High School, excellent French Immersion options, community parks, playgrounds, soccer fields, nature trails, shopping plazas, restaurants, and public transit. This is a move-in ready gem in one of the most sought-after neighbourhoods perfect for growing families. (id:60626)
RE/MAX Hallmark Realty Ltd.
1616 Agnew Ave
Saanich, British Columbia
Welcome home to this spacious 5 bedroom 2 bathroom family home on a quiet cul de sac in Gordon Head, situated on a large, level, fully fenced and sunny lot, with views of Mt Pkols from the deck. Impressive kitchen with SS appliances, cherry cabinets w/soft-close hinges, dovetailed wood drawers & Cambria quartz countertops, which is open to the dining room with french doors to the cozy and private sunroom. In the living room, you'll enjoy the large south facing bay window to bring in the light and gas fireplace to cozy up to in the cold months. Upstairs you'll find two large bedrooms, a bathroom, and high end laminate floors. On the ground level entry you'll find 2 more bedrooms, a full bath, family room (5th bedroom), and large laundry/utility room. Close to fantastic schools, shops, and Mt. Pkols Park. Suite potential or great for extended family - 2 full floors accessed by personal elevator! Heat pump and gas forced air furnace. RV parking too! Check out the media links for more! (id:60626)
Oakwyn Realty Ltd.
34 Kidd Street
Bradford West Gwillimbury, Ontario
Top 5 Reasons You'll Fall in Love With This Home:1. Thoughtful Design & Features: P-R-O-F-E-S-S-I-O-N-A-L-L-Y designed and beautifully maintained, this exceptional home combines elegance and functionality. The O-V-E-R-S-I-Z-E-D dining room impresses with a soaring 18-ft ceiling and a striking C-U-S-T-O-M feature wall. The spacious living room includes a built-in TV wall with an I-N-T-E-G-R-A-T-E-D sound system, perfect for entertaining. The M-O-D-E-R-N kitchen is equipped with Q-U-A-R-T-Z countertops, a stylish backsplash, and a custom walk-in pantry. The sunlit breakfast area overlooks a fully upgraded, maintenance- F-R-E-E backyard featuring premium A-R-T-I-F-I-C-I-A-Lgrass, stamped concrete patio, playground, and an above-ground P-O-O-L. 2. Upstairs offers 4 generous bedrooms, 3 bathrooms, and ample storage. The fully F-I-N-I-S-H-E-D basement includes a wet bar, rec room, living area, additional bedroom, upgraded 3-piece bath, and more storage space.3. P-R-I-M-E-P Location: Nestled in one of Bradfords most sought-after luxury neighbourhoods, this home offers exceptional access to Hwy 400, top-rated Harvest Hills Public School, Ron Simpson Memorial Park, and the scenic Trailside trails perfect for active lifestyles.4.Everyday Convenience: Just minutes from Holland Street West, enjoy close proximity to popular restaurants, shops, essential services, and the Bradford & District Community Centre for year-round recreation.5.Impeccably Maintained: Meticulously cared for with true pride of ownership, this move-in-ready home is filled with thoughtful upgrades and timeless finishes perfect for families ready to settle in and create lasting memories. Must see! (id:60626)
Right At Home Realty
109 9718 161a Street
Surrey, British Columbia
This master planned townhouse community in Surrey Fleetwood Tynehead built by Streetside Developments. Situated next to Tynehead Regional Park & Godwin Farm Biodiversity Preserve, this home is perfect for the nature lover! This spacious 3 bedroom & 3 bath home offers white designer scheme with Shaker style cabinetry & Caesarstone countertops, stainless steel like new Whirlpool french door fridge, dishwasher, gas range & laundry on the upper floor with full sized washer/dryer. 9 ft. Ceilings on the main floor & an upgrade of laminate flooring throughout main & upper levels. A roomy balcony conveniently located off the dining room is great for outdoor dining. Clubhouse with gym access & a playground. 2/5/10 new home Warranty. (id:60626)
Homeland Realty
3245 Aubrey Road
Mississauga, Ontario
Spacious Basement with Separate Entrance! This beautifully finished lower level boasts a large modern kitchen withQuartz countertops and a commercial-grade hood, a generously sized bedroom, and a stylish full bathroom. Enjoy acozy fireplace in the bright living room, plus the convenience of a dedicated hot water tank and heating system.Ideal for extended family or potential rental income. (id:60626)
Royal LePage Real Estate Services Ltd.
2 2282 E 8th Avenue
Vancouver, British Columbia
NO STRATA FEE! Stunning ground-level home in Grandview-Woodland, designed by award-winning ARCHITRIX with interiors by KD Design. This 2 beds, 2 baths + den home features a spacious one-level layout, oak engineered floors, custom fluted millwork, built-in closets, and a cozy fireplace. Gourmet kitchen with Fisher & Paykel appliances, quartz counters, waterfall island, Riobel & Delta fixtures. Includes walk-in pantry/den, EV-ready storage shed, A/C heat pump, tiled patio, and pro landscaping. Steps to Commercial Dr, SkyTrain, Trout Lake & shops.1 Parking. (id:60626)
Selmak Realty Limited
1124 Luxton Square
Coquitlam, British Columbia
Attention BUILDERS & INVESTORS! Prime location 70x120 lot with sweeping Mountain and water VIEWS toward Burrard Inlet Priced below Assessment. Situated on a high side of quiet inner street, while ensuring privacy and serenity, it is steps to Harbor View Elementary, Centennial Secondary, and tons of natural amenities. Less than 5 min away from BOTH quickly evolving Burquitlam AND Port Moody. Versatile development potential in luxury single-family residence or a multiplex project. Current home is well maintained: 2014 roof, 2018 Furnace & Hot water tank. Please do NOT disturb tenant.. Showing by appointment available July 31, 5-6PM and August 3, 10-11AM. (id:60626)
RE/MAX Crest Realty
2763 Heardcreek Trail
London, Ontario
***WALK OUT BASEMENT BACKING ONTO CREEK*** HAZELWOOD HOMES proudly presents THE COTTONWOOD- 2585 sq ft . of the highest quality finishes. This 4 bedroom, 3.5 bathroom home to be built on a private premium lot in the desirable community of Fox Field North. Base price includes hardwood flooring on the main floor, ceramic tile in all wet areas, Quartz countertops in the kitchen, central air conditioning, stain grade poplar staircase with wrought iron spindles, 9ft ceilings on the main floor, 60" electric linear fireplace, ceramic tile shower with custom glass enclosure and much more. When building with Hazelwood Homes, luxury comes standard! Finished basement available at an additional cost. Located close to all amenities including shopping, great schools, playgrounds, University of Western Ontario and London Health Sciences Centre. More plans and lots available. Photos are from previous model for illustrative purposes and may show upgraded items. Other models and lots are available. Contact the listing agent for other plans and pricing. (id:60626)
Century 21 First Canadian Corp
26 Quaker Ridge Road
Vaughan, Ontario
Welcome to this exquisite 3-bedroom raised bungalow, ideally located in the desirable Glen Shields area of Concord. This exceptional home offers an abundance of space and fantastic features, perfect for a growing family. As you enter, a grand foyer greets you, with stairs leading to the main living areas. The impressive open-concept living and dining room is filled with natural light and adorned with gleaming hardwood floors, creating a warm and inviting atmosphere. The impressive eat-in kitchen offers plenty of space for culinary creativity and casual dining experience and also offering plenty of storage space. Each of the three bedrooms is wonderfully spacious, featuring large windows and plenty of closet space to suit your needs. The main floor also includes a stylish 4-piece bathroom with elegant ceramic tiles. The fully finished basement is a true standout, offering a bright, open-concept space with exposed brick and a large brick wet bar and fireplace perfect for entertaining. The basement also features a newly updated spa-inspired 3-piece bathroom with luxurious finishes. For the ultimate relaxation, head down to the sub-basement, where you'll find a soothing sauna and an additional shower ideal for unwinding after a long day. Step out through the basement walkout to your private backyard, which is perfect for enjoying the outdoors in peace and comfort. With the basement being mostly above grade, it enjoys ample natural light throughout. This home is ideally situated within walking distance to schools, parks, shops, transit, trails, and places of worship, offering convenience and accessibility for your everyday life. Don't miss out on this wonderful, spacious home that's perfectly designed for family living and modern comfort in the heart of Glen Shields! (id:60626)
Homelife/romano Realty Ltd.
240 South Service Road
Mississauga, Ontario
100x155ft Interior Lot. *Attention end users, builders and investors* Welcome to this well maintained, cottage style home. Renovate, Rebuild or Sever on this Premium Lot. Sitting among beautifully built custom homes in the prestigious Mineola community in southern Mississauga. *Architectural designs/drawings/survey available for a new build custom home, ready for next steps, and application to city, no need to wait*. Within Mineola Public School district. Steps to Mentor College. Short walk to Port Credit GO and upcoming LRT line on Hurontario. Quick access to QEW ramp, Downtown Toronto, the list goes on. The existing space hosts a 3 Bedroom bungalow with a sprawling living room, cathedral ceilings and a family room with floor to ceiling brick fireplace. Must see! (id:60626)
Save Max Real Estate Inc.
19 Twp Rd 384
Rural Red Deer County, Alberta
This remarkable property is situated just five minutes east of Red Deer, in the sought-after neighborhood of Canyon Heights. Here, one can enjoy breathtaking 360-degree views. The residence has undergone significant renovations in recent years, with both the main floor and upper levels being entirely redone. The kitchen is adorned with stunning quartz countertops, a built-in refrigerator and freezer, a high-end five-burner gas stove and oven, and a full-sized island that includes a wine refrigerator and numerous drawers. Adjacent to the kitchen is a generous pantry offering ample storage, along with a formal dining room. Additionally, the residence boasts two sunken living areas, each equipped with fireplaces. Through the east facing patio door from the kitchen lies the backyard, with generous yard space! This home also includes a dedicated hot tub room equipped with a built-in hot tub, and has the option to be separated from the main living area with glass doors. This room can also be accessed directly from the expansive east deck that spans the back half of the home. Upper level features a master suite with a sunken bedroom boasting a wood-burning fireplace and access to a generous ensuite bath! The ensuite includes dual sinks, a 6-foot soaker tub, and a water closet with a shower and toilet. Additionally, there are three more bedrooms on this level, a 4-piece bathroom and a spacious bonus room complete with a kitchen/dining area and wet bar. With its own private entrance this is perfect for teens, nannies or a guest suite! Don't forget the oversized triple heated garage. Ideal for just any project you have in mind plus ample parking. Downstairs there is definite suite potential starting with 3 plumbing “rough-in’s” and alternate access. Additionally there’s two high-efficiency furnaces equipped with a UV Light filtering system to ensure a cleaner home environment. And of course don’t forget the central air conditioning. This home is also linked to a gas genera tor(supplied) that can provide power to essential areas of the house if an unexpected power outage should occur. The entire acreage features low-maintenance grounds, friendly neighbors, and an excellent location, making it a property worth seeing. A pleasure to show. (id:60626)
Sutton Landmark Realty
2602 400 Capilano Road
Port Moody, British Columbia
Discover Sub-Penthouse living at Aria 2 in beautiful Port Moody! This stunning SE corner unit boasts over 1500 square ft of open, spacious living, featuring 2 bedrooms, a flex room, and 9ft ceilings. Enjoy spectacular views of the city, mountains, Mt. Baker, and beyond from your private patio, perfect for BBQs. Steps from Rocky Point Park and trails, convenience and lifestyle are at your doorstep. The Aria Club offers world-class amenities including an indoor pool, gym, sauna, squash court, games room, theatre,and party room. Surrounded by shops, restaurants, and just a short walk to Shoreline Trail and Inlet Station, this home is the epitome of comfort and luxury. Contact your realtor for a private showing. (id:60626)
Sutton Group - 1st West Realty

