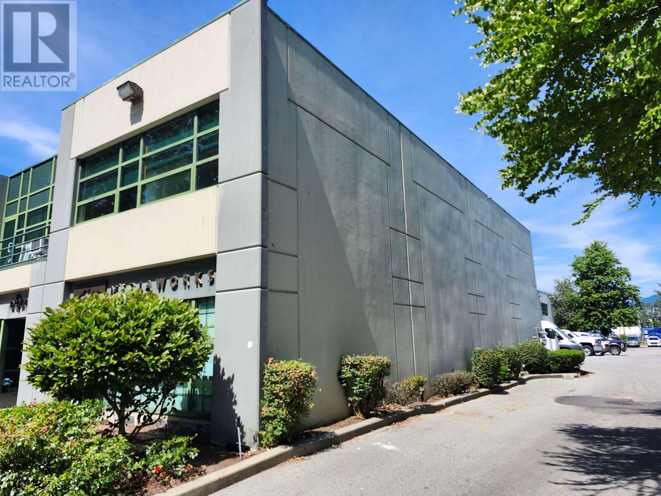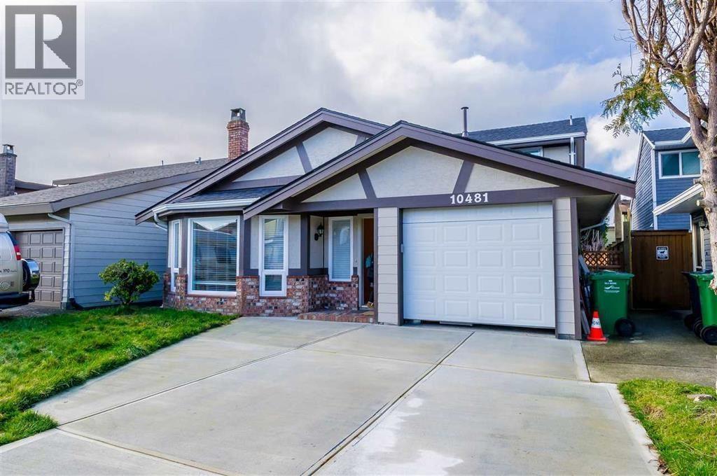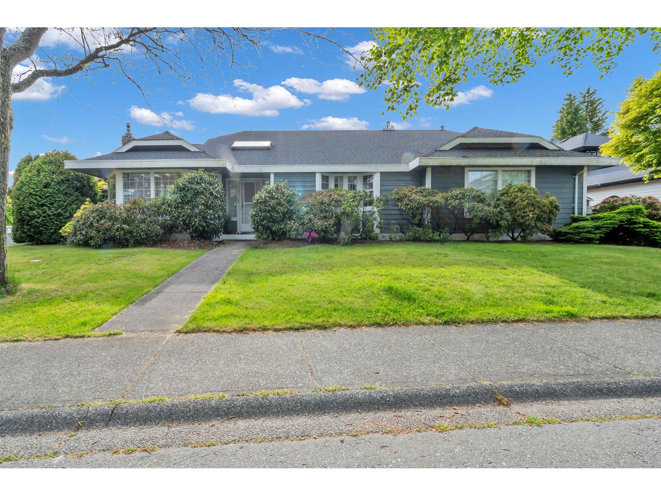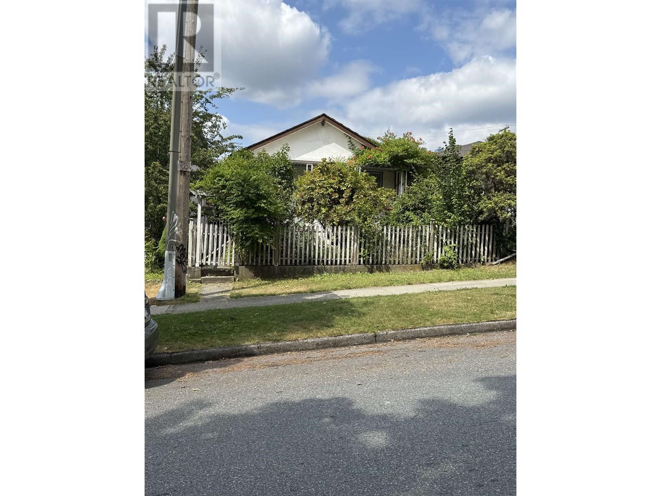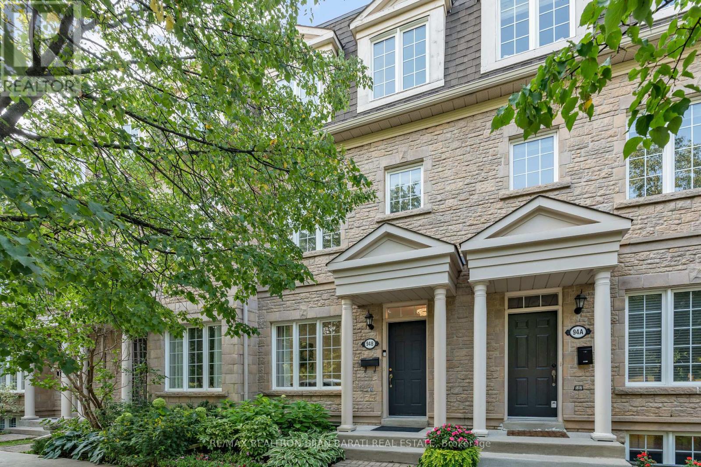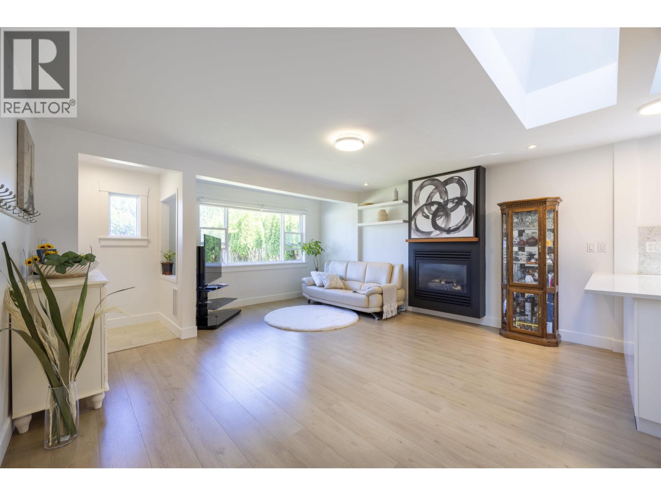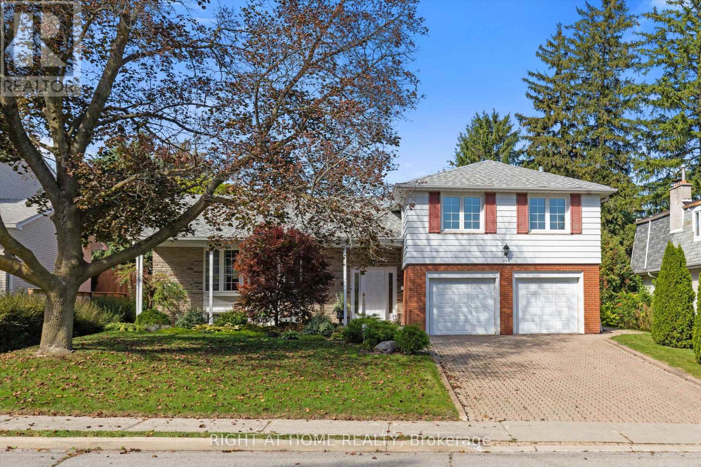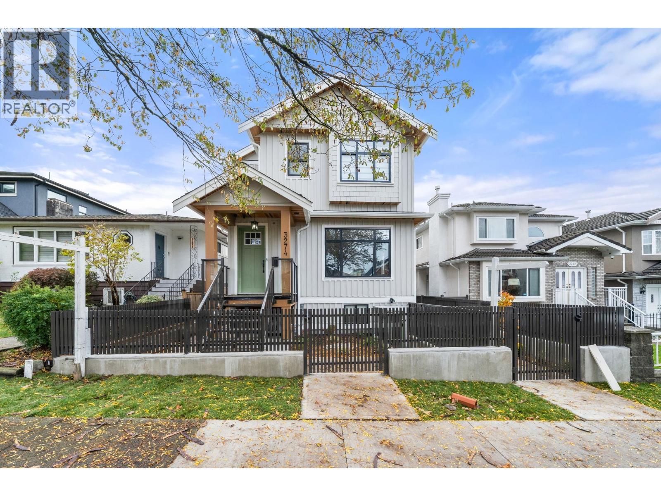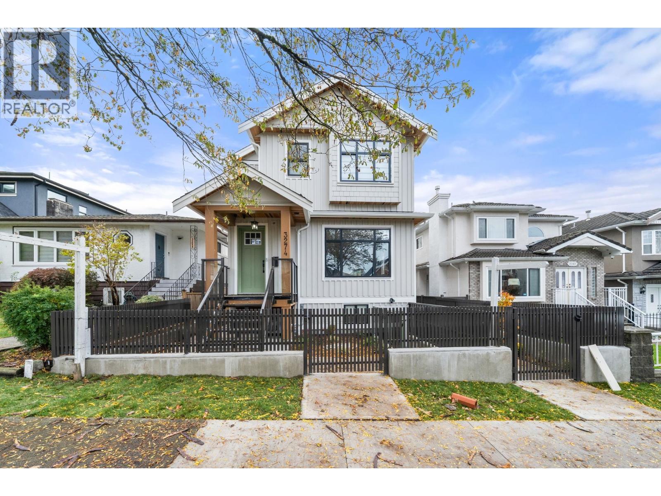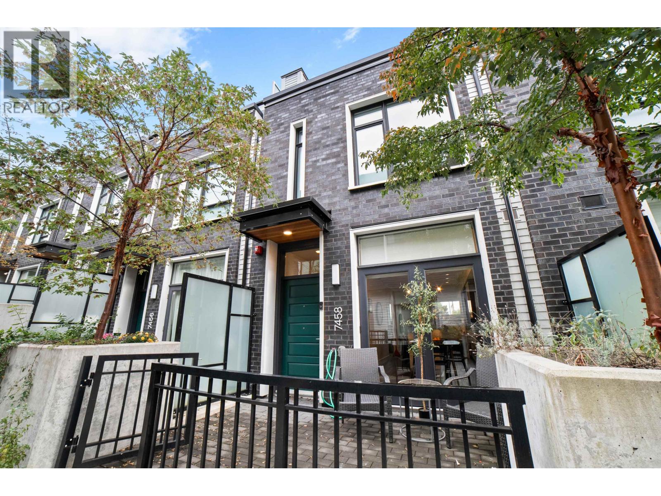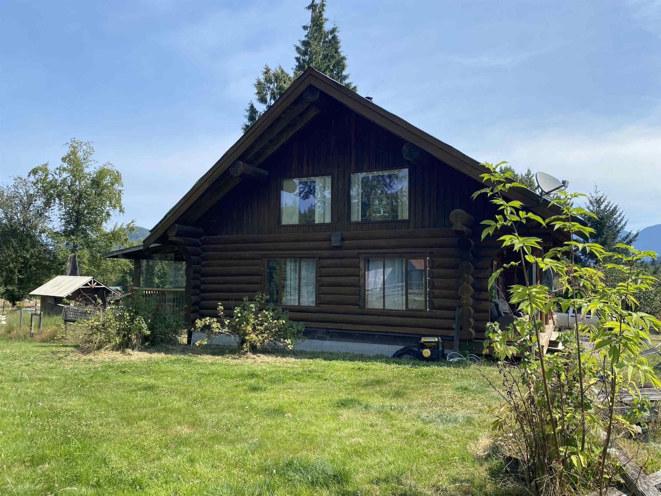119 17 Fawcett Road
Coquitlam, British Columbia
Opportunity to acquire two adjacent strata units located in the Rivers Edge Business Park with excellent access to the Trans-Canada Highway. This 4,780 SF corner unit is configured with primarily office space for light industrial uses requiring the use of showroom or office space. River fronting unit with second floor walkout patio from executive offices. In addition the unit features 19' ceiling heights, 2 grade loading doors, 3 phase of power type electrical service, fully sprinklered, air conditioned and carpeted office space with a large boardroom, private offices, restrooms on both floors, 2 kitchenettes, 4 reserved and ample visitor parking stalls. Available immediately. unit 119 is 3350 sqf Owner would consider month to month or semi-annual lease $10 psf plus additional (id:60626)
Laboutique Realty
10481 Hollybank Drive
Richmond, British Columbia
Discover the Perfect Blend of Lifestyle, Convenience, and Future Potential! This charming home is situated within the coveted catchment areas of McKinney Elementary and Steveston-London High School. Whether you're a first-time buyer, looking to downsize, or considering an investment or development project, this property is an ideal choice in a prime, upscale location, just steps away from transit, shops, and schools. The home features a west-facing backyard, complete with a freshly stained deck, making it perfect for outdoor entertaining. Inside, you´ll find a well-designed layout with recent updates, including a new roof, plumbing, and renovations completed in 2017. **Bonus:** This property includes a separate suite with its own entrance, making it an excellent option for a mortgage hel (id:60626)
RE/MAX Crest Realty
2151 148a Street
Surrey, British Columbia
Charming Rancher in Meridian by the Sea - Prime Corner Lot Welcome to this beautifully maintained 1,900 sq. ft. rancher located in the desirable Meridian by the Sea community. Situated on a generous corner lot, this home offers a sun-drenched, south-facing side yard that provides exceptional privacy and outdoor enjoyment. Step inside through a skylit entryway that fills the space with natural light and showcases real oak flooring that flows through the hallway. The home features a spacious, country-style open kitchen, eating area, and family room-perfect for everyday living and entertaining. The primary suite includes a large 5-piece ensuite for your comfort, while a 3' crawlspace offers added storage. Easy access for viewings and meticulously cared for throughout, this is a must-see. (id:60626)
RE/MAX Crest Realty
3409 E Pender Street
Vancouver, British Columbia
This home all the POTENTIAL you are looking for.. Build, renovate or hold for future land assembly ..This 5 Bdrm home features Up 2 Bdrm, kitchen, dining area, storage and nice big deck to enjoy your evenings. 3 BDRM suite with its own entrance and kitchen. This south facing house sits on 33 x 122 Lot. High ceiling on main floor. Beautiful garden and fruit trees. Back Lane access with gate . Great neighbourhood Very easy access to all the major routes. Steps to Transit, Shops, School, and PNE. Easy access to Downtown, North Vancouver. Easy to show. (id:60626)
Sutton Group-West Coast Realty
236 Stonewalk Way
Ottawa, Ontario
Stonewalk Estates welcomes GOHBA Award-winning builder Sunter Homes to complete this highly sought-after community. Offering Craftsman style home with low-pitched roofs, natural materials & exposed beam features for your pride of ownership every time you pull into your driveway. Our Evergreen model (designed by Bell & Associate Architects) offers 1850 sf of main-level living space featuring three spacious bedrooms with large windows and closest, spa-like ensuite, large chef-style kitchen, dining room, and central great room. Guests enter a large foyer with lines of sight to the kitchen, a great room, and large windows to the backyard. Convenient daily entrance into the mudroom with plenty of space for coats, boots, and those large lacrosse or hockey bags. Customization is available with selections of kitchen, flooring, and interior design supported by award-winning designer, Tanya Collins Interior Designs. Ask Team Big Guys to secure your lot and build with Sunter Homes., Flooring: Ceramic, Flooring: Laminate (id:60626)
Royal LePage Integrity Realty
38 - 94b Ellerslie Avenue
Toronto, Ontario
Stunning South Facing Townhome with A Modern Renovation (2022) In A Fantastic and Very Convenient Location! Right In Front of Beautiful & Quiet Dempsey Park! Steps Away From North York City Centre and Yonge St >> All Entertainment, Shopping, Subway and Other Amenities! This Executive Townhome Offers ~3,000 Sq.Ft of Luxurious Living Space with Modern Designer Finishes, Upgrades, and An Exceptionally Functional Layout Spanning Across Four Impressive Levels. The Main Floor Features Soaring 9 Ft Ceilings, 6.5" Wide Engineered Hardwood, Led Pot Lights, Gas Fireplace and a Flowing Open Concept Living, Dining Area Designed for Both Everyday Comfort and Stylish Entertaining. The Chef Inspired Kitchen with Modern Designed Cabinetry and a Large Center Island, Quartz Countertops & Backsplash, Wall Pantry, Benches, State-Of-The-Art Appliances, and Convenient Direct Access to the Garage from the Breakfast Area! 2nd Floor Includes Two Family Sized Bedrooms, a Laundry Room with Front Load Washer and Dryer, 4 Pc Bathroom, and Walk Out to A Large Terrace Perfect for Family Gathering, Morning Coffee or Evening Relaxation. 3rd Floor Includes Breathtaking Large Master Suite with Walk In Closet and Closet Organizers, Modern Renovated Spa-Inspired 6-Pc Ensuite with A Tub, Glass Stand Shower, Smart Toilet and Double Sinks! Lower Level Boasts a Finished Basement Includes a Bright Bedroom, 4-pc Bath, Recreation Room, and Plenty of Storage! 2 Accent Walls in Dining and Master Bedroom, Designer Electric Light Fixtures & Chandeliers, Replaced/Refinished Staircase Run and New Handrail & Pickets are Some of Other Upgrades! This Home Truly Has It All and It's One-Of-A-Kind Residence Blends High Design with Move-In-Condition, Convenience in One of The City's Most Coveted Locations. (id:60626)
RE/MAX Realtron Bijan Barati Real Estate
931 Sperling Avenue
Burnaby, British Columbia
Rare opportunity to own a house in best location of NB! This fully renovated and sweet home sits on a generous 6,000 sq. ft. flat lot in a prime location. The main floor features 3 spacious bedrooms and 2 full bathrooms, an open-concept kitchen, and a bright, inviting living room. Enjoy modern finishes including quartz countertops, stainless steel appliances, custom lighting, and vaulted ceilings with skylights. Recently upgrades include flooring, gas fireplace, electrical wiring, lighting, plumbing, insulation, windows, exterior painting and more. SSMUH-designated area, great potential for future development or income. Open House: Sun(Oct 19) 3-5pm (id:60626)
Nu Stream Realty Inc.
266 Newton Drive
Toronto, Ontario
This beautiful home sits on a sought-after 63-ft frontage with a meticulously landscaped lot. The unique multi-level side-split design offers a functional open layout featuring 4 generously sized bedrooms and 3 bathrooms.The home showcases HARDWOOD FLOORS running throughout under the existing carpet, providing an easy opportunity to elevate the space. Enjoy two spacious family areas, one enhanced by a cozy fireplace, perfect for relaxing or entertaining. The bright eat-in kitchen is equipped with KitchenAid appliances-fridge, stove/oven, dishwasher, and microwave-and offers an eat-in area and walkout to a beautifully landscaped yard framed by mature trees. The living and dining room features large bay windows that fill the home with natural light and create a warm, inviting atmosphere. Upstairs, the primary suite includes a 3-piece ensuite and large walk-in closet, complemented by three additional spacious bedrooms and a 4-piece bathroom. The second family room overlooks and has direct access to the backyard. The expansive basement provides ample space for a recreation room, storage, additional living areas, or future rental potential. Situated in the prestigious Bayview Ave and Steeles Ave E area, this home offers direct transit access to Bayview and Finch subway stations, proximity to parks, and an excellent selection of schools. A family-friendly neighbourhood with a move-in ready family-friendly home - awaiting your personal touch. (id:60626)
Right At Home Realty
2 3274 E 44th Avenue
Vancouver, British Columbia
This stunning back half-duplex offers elegant design and quality construction in highly desirable Killarney, Vancouver. Featuring approx. 1,643 sq. ft. of well-planned living space, it includes a bright open-concept main floor with high ceilings, engineered hardwood, A/C and an electric fireplace. The gourmet kitchen boasts quartz countertops, premium appliances, and custom cabinetry. Upstairs features spacious bedrooms, a luxurious primary with walk-in closet, spa-like ensuite and sundeck. The lower level includes a self-contained 1-bedroom suite ideal as a mortgage helper. Additional highlights: HRV, security system, designer lighting and garage. Conveniently located close to parks, schools, shopping and transit, this home offers the best of modern urban living. (id:60626)
Sutton Group-West Coast Realty
1 3274 E 44th Avenue
Vancouver, British Columbia
This stunning front half-duplex offers elegant design and quality construction in highly desirable Killarney, Vancouver. Featuring approx. 1,600 sq. ft. of well-planned living space, it includes a bright open-concept main floor with high ceilings, engineered hardwood, A/C and an electric fireplace. The gourmet kitchen boasts quartz countertops, premium appliances, and custom cabinetry. Upstairs features spacious bedrooms, a luxurious primary with walk-in closet, spa-like ensuite and sundeck. The lower level includes a self-contained 1-bedroom suite ideal as a mortgage helper. Additional highlights: HRV, security system, designer lighting and garage. Conveniently located close to parks, schools, shopping and transit, this home offers the best of modern urban living. (id:60626)
Sutton Group-West Coast Realty
7458 Granville Street
Vancouver, British Columbia
Granville & 59th set in an established West Side Neighbourhood. Quality built by Intracorp. This quiet home off the landscaped courtyard has direct access to parking from the lower level where there a mud room & a large laundry area. The main living level features a well-designed kitchen with a fabulous long island, great for entertaining & opens to the private outdoor patio. 9´ ceiling heights, brushed oak engineered flooring & roller blinds. Unico heating/cooling system & La Scala smart homes include Nest Thermostat. 2 spacious bedrooms upstairs with one large bathroom to share. Master suite & ensuite at the top has a large deck to soak up the sun & views! (id:60626)
Rennie & Associates Realty Ltd.
33153 Smith Avenue
Mission, British Columbia
Rare Mission property on just under 4.5 acres with TWO homes: 5-bed/2-bath main and 3-bed manufactured home. Includes 24×40 shop, barns & outbuildings. Ideal for hobby farming, multi-generational living, rental income, or future redevelopment. Privacy and space, just 15 min to downtown Mission and amenities. Quick possession possible. (id:60626)
Stonehaus Realty Corp.

