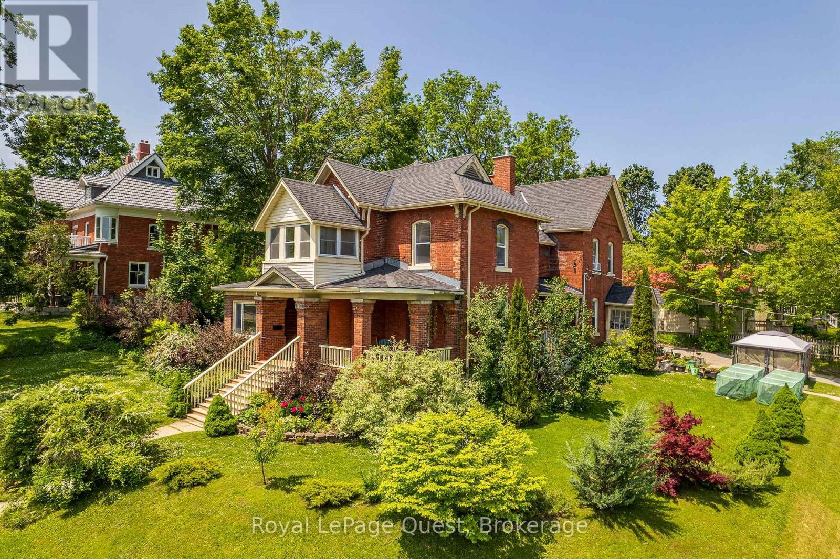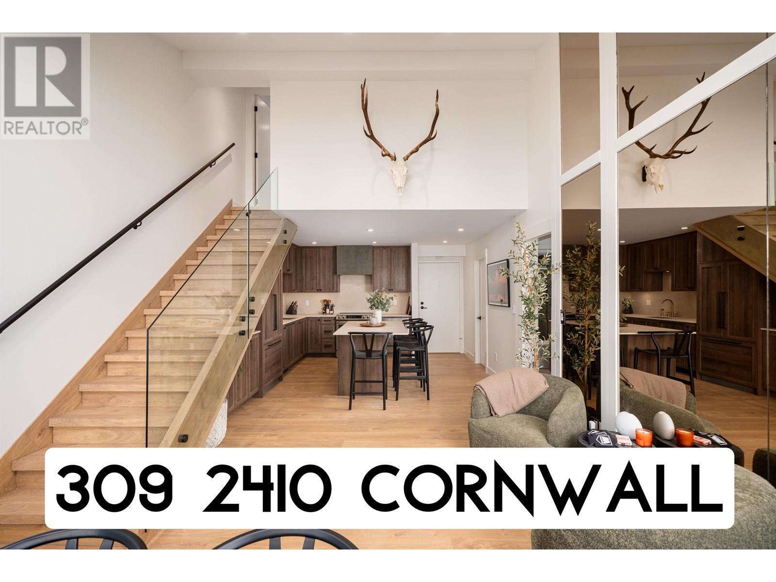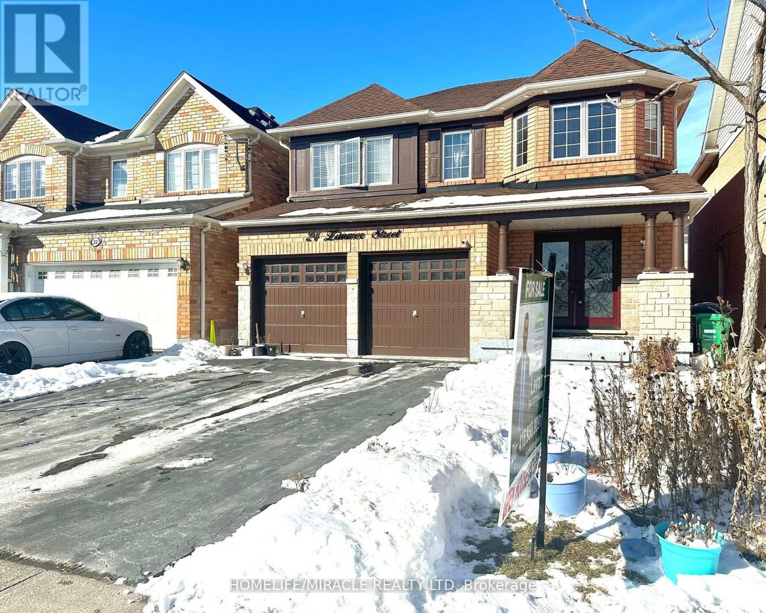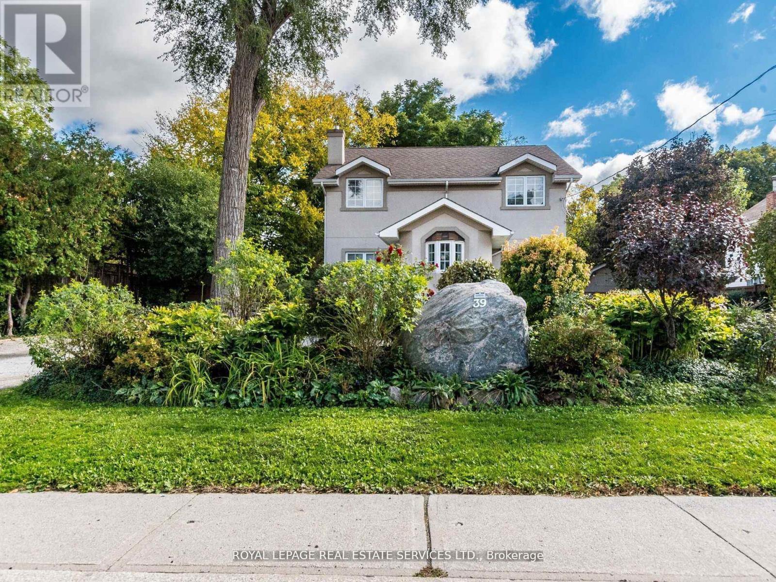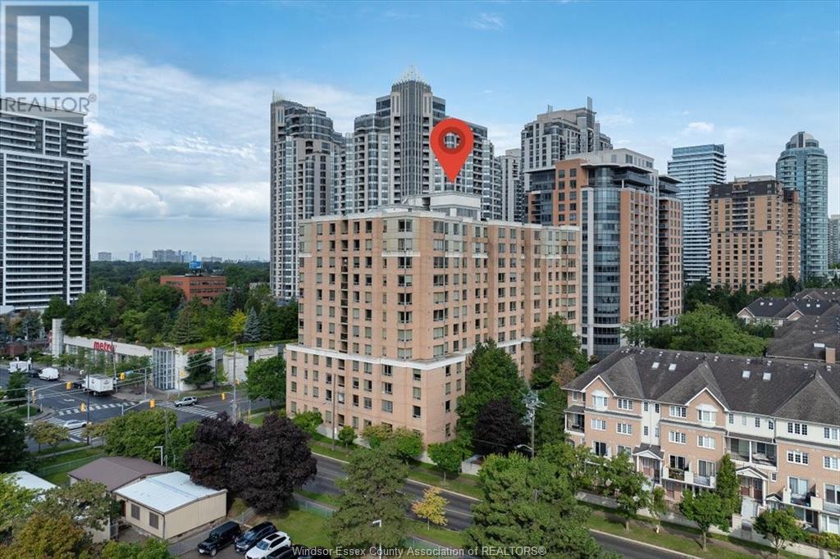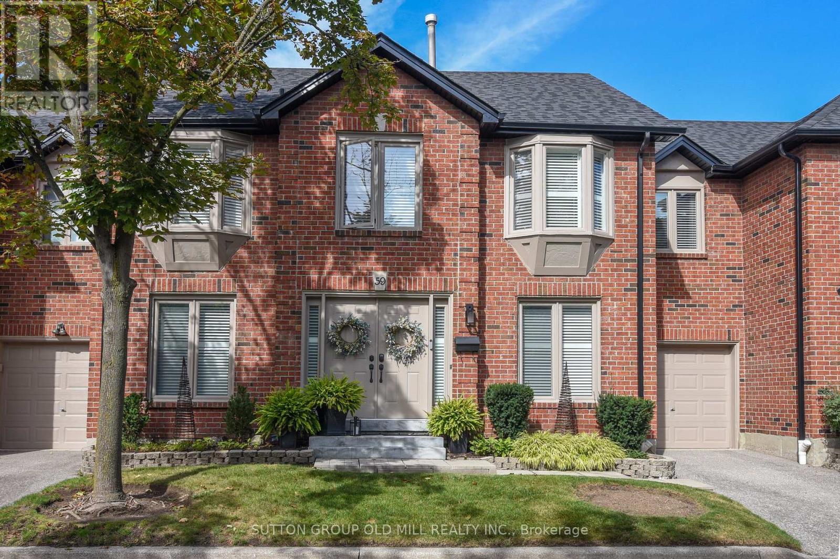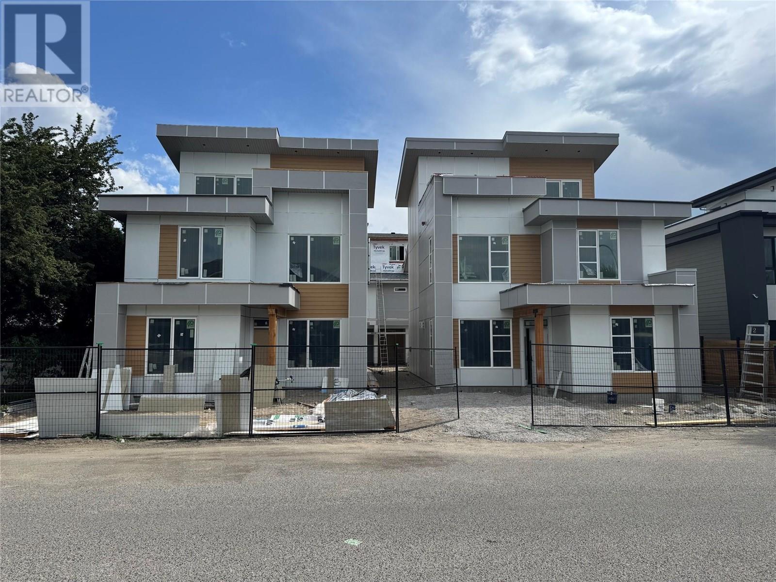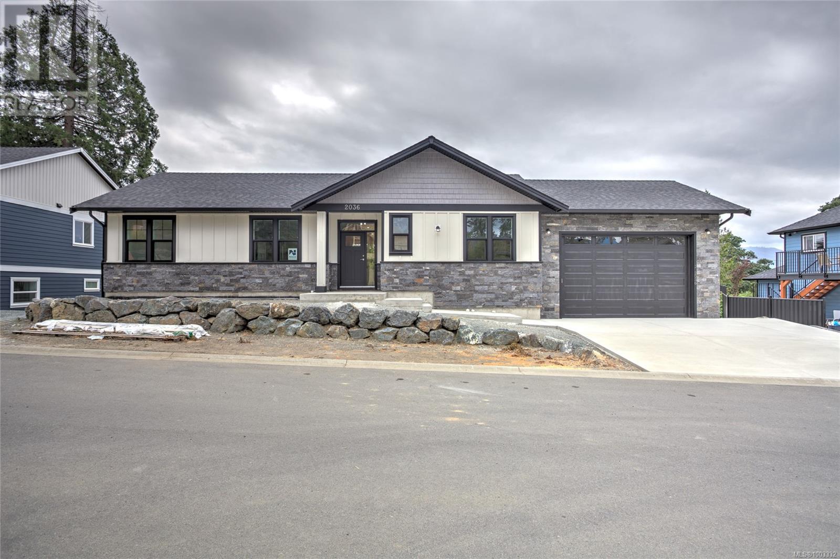120 Brant Street E
Orillia, Ontario
Historic Elegance with Built-In Income Potential. Majestically situated on a beautiful lot, this 2400 sq ft exquisite turn-of-the-century home blends the charm of a bygone era with the comforts of modern living. With an attached duplex offering an excellent additional revenue stream, this is a rare opportunity for homeowners and investors alike. Step inside to a grand, period-style entrance featuring a stunning focal staircase and timeless architectural detail. The homes formal dining room and expansive kitchen, highlighted by a natural brick accent wall, offer the perfect blend of warmth and sophistication, ideal for entertaining or quiet evenings at home. Enjoy your morning coffee or evening wind-down on the private verandah or the picturesque wraparound porch. Thoughtfully updated throughout, the interior respects the traditions of yesteryear while incorporating modern amenities. The attached duplex, with its own private access, presents a valuable opportunity for supplemental income, multigenerational living, or guest accommodations. Located just steps from Couchiching Beach Park, recreational trails, Lake Couchiching, and downtown Orillia's shops and cafes, this property offers not only a beautiful home, but a vibrant lifestyle. Historic charm, income potential, and an unbeatable location this is Orillia living at it (id:60626)
Royal LePage Quest
309 2410 Cornwall Avenue
Vancouver, British Columbia
RARE Two level loft across the street from Kits Beach. Literally only 60 steps. This gem has been completely renovated. New kitchen, Dekton counters/backsplash, panelled fridge & D/W, stainless induction stove & built-in micro. The island fits 4 stools & opens into the living room with gorgeous vaulted ceilings. Skylights are amazing over the banquet overlooking the beach. Mirrored wall reflects towards the beach and has the original 70's vibes of the building. The 2nd bedroom has access to the deck & it's own 3 piece bathrm. Up the custom staircase is the main bedroom with built-in closet cabinetry & another huge skylight. The pièce de résistance is the spa like bathroom w/huge tub, amazing shower, double sinks, fancy toilet, skylight & more storage. Also Top Floor !! Do Not Miss This One. OPEN HOUSE SUN JUNE 22nd 2-4 (id:60626)
Royal LePage Elite West
133 Long Street
Bradford West Gwillimbury, Ontario
Welcome to this beautiful large family home with a massive 2,536 sq. ft. of beautifully designed living space on a huge 48.69 x 111.67 ft lot, this 4-bedroom, 3-bathroom gem home is set in the heart of Bradford. With a classic stone-front exterior and newer garage doors, it has curb appeal in spades and room to live large. Enter an open concept floor plan with 9-foot ceilings and gleaming hardwood floors and expansive windows with a cozy family room warmed by a gas fireplace. When the time comes to get ready for your family meals and share family dinners, the kitchen is ready to perform with stainless steel appliances, granite countertops and ample cabinetry with a view of the breakfast area and backyard, its ideal for morning muffins and midnight snacks. In addition to the formal dining room and main floor laundry with garage access for daily convenience. The master suite is a retreat, complete with huge walk-in closet and spa-inspired 4-piece en-suite. Three more oversized bedrooms guarantee there's space for all, family, guests, hobbies, and then some! Location is everything to families like yours! This gem is located in a friendly neighborhood near trails, parks, schools, shops, highways, and the GO train offering the perfect combination of comfort, convenience, and opportunity. (id:60626)
RE/MAX Hallmark York Group Realty Ltd.
2274 South Lake Rd
Qualicum Beach, British Columbia
For more information, please click Brochure button. Spectacular lake house with walk-on waterfront property. This 3 bedroom, 2 bathroom home has ample space for everyone. Home is turn-key, comes fully furnished and has been meticulously cared for with quality finishings throughout. Open concept living boasts whitewashed tongue & groove ceilings. Modern kitchen with quartz countertops, farmhouse sink, pantry and dishwasher. Stylish living room has a propane fireplace with solid wood mantle to curl up by, built-in cabinets and shelving. Main bathroom has spacious walk-in custom tiled shower, on demand hot water heater and stackable full size washer & dryer. Upstairs has master bedroom with a walk-in closet, third bedroom and a generous size bathroom with a deep soaker tub to unwind in. Adding to your living space is a 10 x 34' vinyl covered deck to BBQ, entertain or enjoy nature with incredible views of the lake and mountains. Premium Hardie plank trim/siding and steel roof have been installed to ensure many years with low maintenance. 2 small sheds & one 12' x 8' structure used as storage but could be converted to sleeping bunkie. Plus a 272 sqft wired workshop for hobbies, tools and storage with extra propane fridge for those busy summer days. Home is powered by 4 new zero maintenance lithium batteries, solar panels and backup generator. Enjoy a low maintenance landscaped lot with ample parking, fire pit area and loads of sun on south facing deck. Enjoy lake life from your 58 ft of lake frontage and floating private dock for boating, water sports, fishing and sunset cruises. In addition to owning your own lot, you join a strata ownership of the surrounding managed forest of 3200 acres. Land provides excellent recreational opportunities such as ATVing, mountain biking & hiking with trails right outside your doorstep. Start making memories with your own piece of paradise on Horne Lake! (id:60626)
Easy List Realty
24 Zimmer Street
Brampton, Ontario
Absolutely Gorgeous and demand area, beautiful 4 Bedroom With 3 Bath and Kitchen With Tall White Cabinets Matched By Premium Quartz Counters With Matching Backsplash. SS Samsung Appliances, SS Hood Fan, Deep Double Sink, Pot Lights, Gas Fireplace. Maple Hardwood On Main Floor, Oak Stairs And Wide Plank Laminate On 2nd Floor. Washrooms With Quartz Counters, Single Hole Faucet With Sinks, Toilets, Glass Shower Dr, 24X24 Premium Porcelain Tiles. (id:60626)
Homelife/miracle Realty Ltd
39 Clarence Street
Brampton, Ontario
Stylish Serenity in Downtown Brampton. An extraordinary 5+2 bedroom, 2-family residence on an oversized 80' x 200' lot with iconic Etobicoke Creek views. With rough-in plumbing and electrical for a 3rd kitchen, the possibilities here are endless. This beautifully finished home blends timeless character with sophisticated modern touches, drenched in natural light across every level. A rare urban retreat, offering everyday luxury without compromising location, walkability or nature's surroundings. Truly a serene retreat, elevating the everyday into moments of pure luxury, without the need to drive to the cottage. Entertain effortlessly or start your mornings on the two-tier deck to the peaceful sound of flowing water. Enjoy uninterrupted privacy with protected greenspace behind. The thoughtful layout features airy lofts, plus the bonus convenience of independent bedroom controls of electric heat in addition to gas forced air for the rest of the home. Multiple separate entrances, and a bright, sun-filled lower suite with a sleek kitchenette, two spacious bedrooms, stylish bathroom, gas fireplace, and large egress windows. Private laundry on each level adds flexibility. Abundant outdoor space to create your dream garden, expand with a garden suite, garage or home addition -- the possibilities are endless. Complete with a powered workshop, shed, and parking for 10+ on a circular drive. Zoned R1B creates opportunities for income potential, and just moments to Gage Park, trails, GO, the Arts, schools, restaurants and the city core. Extras: 3 egress windows, separate entrance, gas fireplace (as-is). (id:60626)
Royal LePage Real Estate Services Ltd.
88 Grandview Unit# 112
Toronto, Ontario
Elegance and charm! A must see! With 10 foot high ceilings, original hardwood, crown moulding and trim-work, this 1450+ square foot Tridel built unit feels like a private luxury home right in the heart of Willowdale with esteemed McKee and Earl Haig Schools close by. Facing south-east, it boasts a bright open concept with large living and dining rooms as well as an eat-in kitchen. Within walking distance to both Finch and North York subway stations and Toronto Public Library. Steps from Metro and H Mart grocery stores, Restaurants, parks and Entertainment. Gated community/security with peace of mind in a quiet setting with landscaped gardens. Plenty of visitors parking along with 2 owned parking spaces and a storage locker with plenty of storage within the unit as well. Book your showing today! (id:60626)
Royal LePage Binder Real Estate
59 - 4635 Regents Terrace
Mississauga, Ontario
Beautiful must see luxurious and professionally decorated Executive Town-Home in prime location. High-end renovations were featured in Our Homes Magazine. One of only five units in highly sought after, and upscale complex with centre hall construction and stand alone driveway. Extensive landscaping and new fencing offers maturity and privacy in large sized backyard with direct gas line for barbecue. This property boasts California shutters throughout, a modern kitchen featuring stainless steel/gas appliances, hardwood flooring, marble backsplash, and a separate beverage fridge, all complemented by pot lights and under counter lighting. The designed dining and living areas are in an open-concept layout with gas fireplace accentuated by windows that flood the space with natural light. Main floor also includes bright home office as well as powder room which features beautiful lighting and high end finishes. The primary bedroom offers an expansive walk-in closet, a beautifully appointed 3-pc ensuite, with marble heated floors The second and third bedrooms are spacious and bright, ensuring comfort and versatility. Additionally, the sitting room, bathed in natural light, serves as an ideal fourth bedroom or additional home office. The second 3-pc bathroom, is fully customized with modern finishes, including pot lights, marble countertop, and heated marble floor. Fully finished basement includes large storage room, workout space, and additional rec/living room. This prestigious complex offers amenities designed to cater to a luxurious lifestyle. Enjoy the convenience of an outdoor pool, as well as weekly lawn maintenance and snow removal. Don't miss the opportunity to own this stunning, move-in-ready unit that epitomizes luxury and convenience in a prime location. Walking distance to parks, schools, Square One Shopping Center, restaurants, Sheridan College & more, plus easy transit & highway access + soon to be built Hurontario LRT. (id:60626)
Royal LePage Terrequity Realty
751 Patterson Avenue
Kelowna, British Columbia
ENTERTAINER’S DREAM IN A PRIME KELOWNA LOCATION! This stunning 3-bedroom + den, 4-bathroom townhouse offers the perfect blend of luxury, smart design, and walkable convenience. Step inside to a bright, open-concept main floor featuring a chef’s kitchen with a large corner pantry, a generous island with eating bar, and seamless flow into the dining area and great room—complete with a cozy natural gas fireplace. Upstairs, the spacious primary suite impresses with a walk-in closet and a spa-like ensuite showcasing a double vanity, freestanding tub, and walk-in shower. Two additional bedrooms, a second full bathroom with double vanity, and a thoughtfully designed laundry room—with brand-new LG washer/dryer, folding counter, sink, and ample linen storage—complete the second floor. The standout feature? A top-floor recreation room with vaulted ceilings, a sleek wet bar, and direct access to a massive rooftop patio—ideal for entertaining, soaking up the sun, or adding a hot tub for the ultimate relaxation zone. Located just two blocks from Kinsmen Beach and steps to the shops, dining, and daily essentials of Pandosy Village, this home is conveniently located in one of Kelowna’s most vibrant and walkable neighbourhoods. You’re also close to Kelowna General Hospital, parks, and schools. Stylish, spacious, and central—this is a rare opportunity to live the Okanagan lifestyle to the fullest. Estimated Completion: End of August 2025. (id:60626)
RE/MAX Kelowna
6667 131 Street
Surrey, British Columbia
Welcome to this beautifully renovated home in the heart of West Newton! Thoughtfully updated over the years, this home offers both modern comforts and timeless charm. The private backyard features a deck and gazebo, creating an ideal space for relaxing or entertaining. Located in a family-friendly neighborhood, it's just minutes from Martha Jane Norris Elementary and Tamanawis Secondary, as well as parks, transit, and Newton Town Centre for Shopping. A fantastic opportunity to own a well-maintained home in a prime Surrey location! (id:60626)
Stonehaus Realty Corp.
2036 Oakhill Pl
Duncan, British Columbia
Brand new home with legal suite by Memory Lane Construction! Built to BC Energy Code Step 3, this quality residence offers impressive finishings and thoughtful design throughout. The main level features 3 bedrooms and 3 baths, including two spacious bedrooms with custom-tiled ensuites. Enjoy deluxe cabinetry, quartz counters, and LG stainless steel appliances up and down—a rare upgrade to find matched in both the main home and suite. A gas fireplace with natural stone surround adds warmth, while the large covered deck provides year-round outdoor living. Downstairs offers a finished bonus room, storage, and a legal 2-bedroom suite with its own laundry, separate hydro, high-efficiency heat pump and lifetime-warranty water heater, plus full fire and sound separation. Double garage and ample parking included. Stone masonry adds curb appeal in this desirable new neighbourhood! (id:60626)
Pemberton Holmes Ltd. (Dun)
18 20261 72b Avenue
Langley, British Columbia
Stunning CORNER END UNIT at NOBLE by Essence! Only 3 years old with the largest yard in the complex. This spacious 4 bed, 3.5 bath townhome offers 2,100+ sqft, double side-by-side garage plus double driveway (4 parking total), A/C, EV charger, and on-demand hot water. Elegant white kitchen with large island, gas stove, and high-end appliances. Bright living room with electric fireplace opens to huge deck with gas BBQ hookup. Spa-like ensuite with walk-in rainfall shower. Central location! (id:60626)
Sutton Group - 1st West Realty

