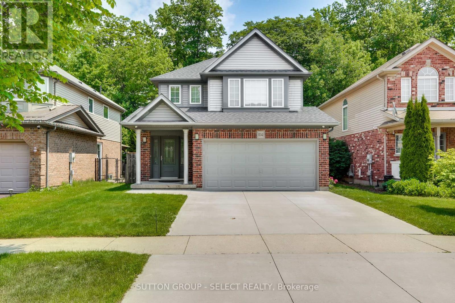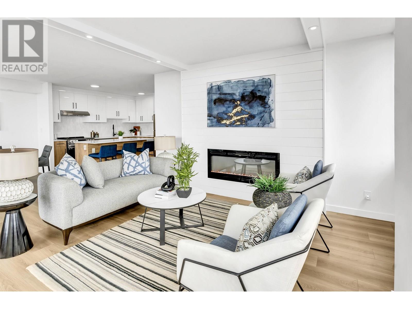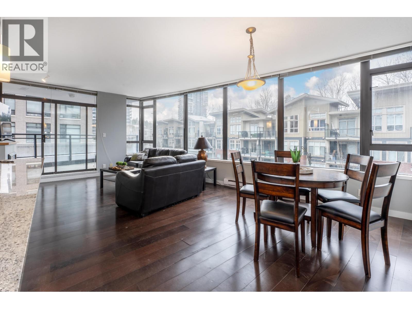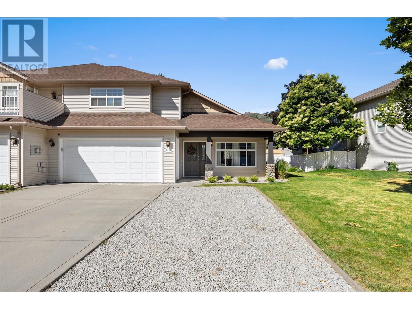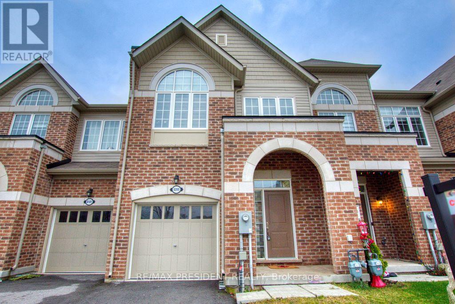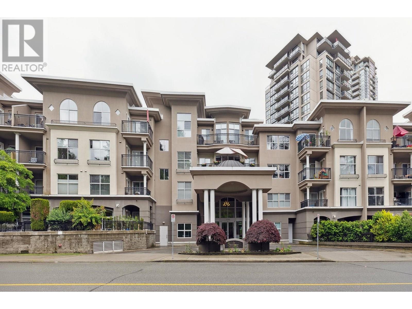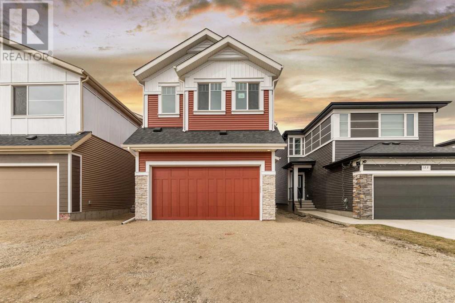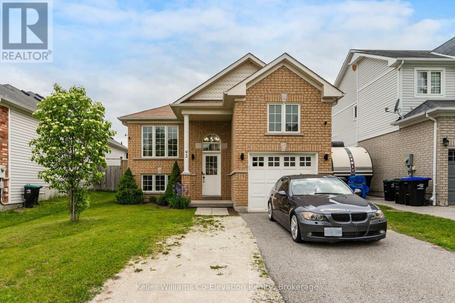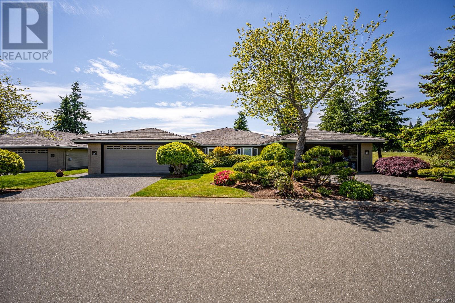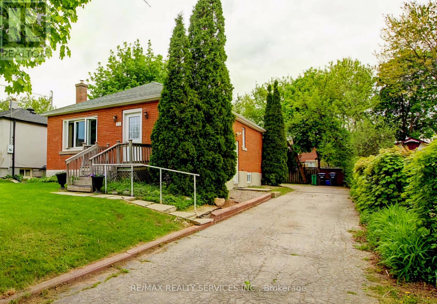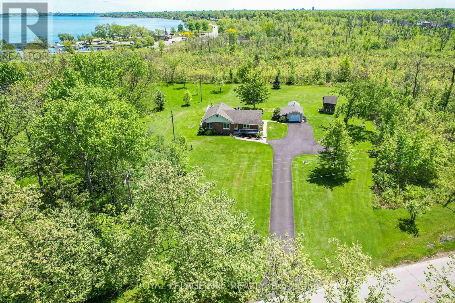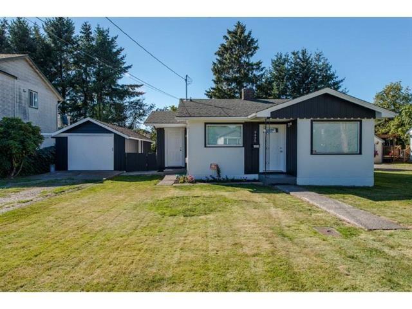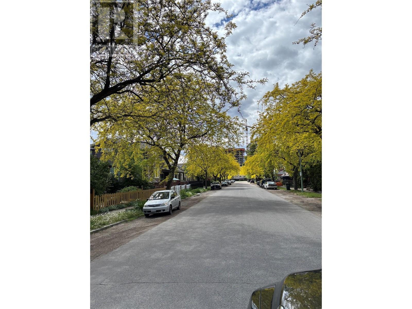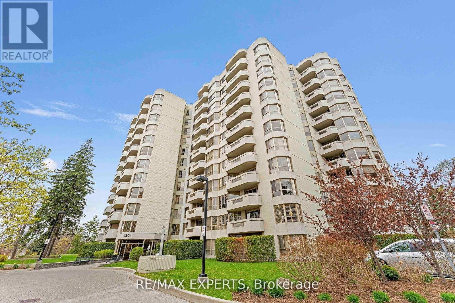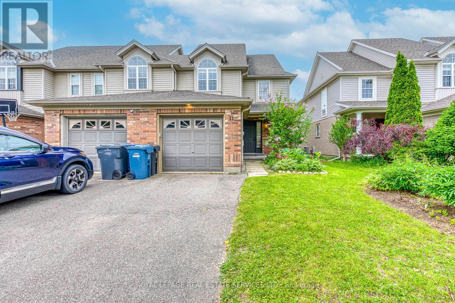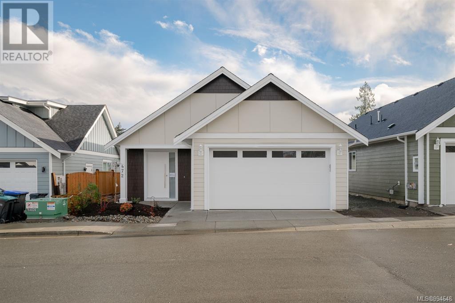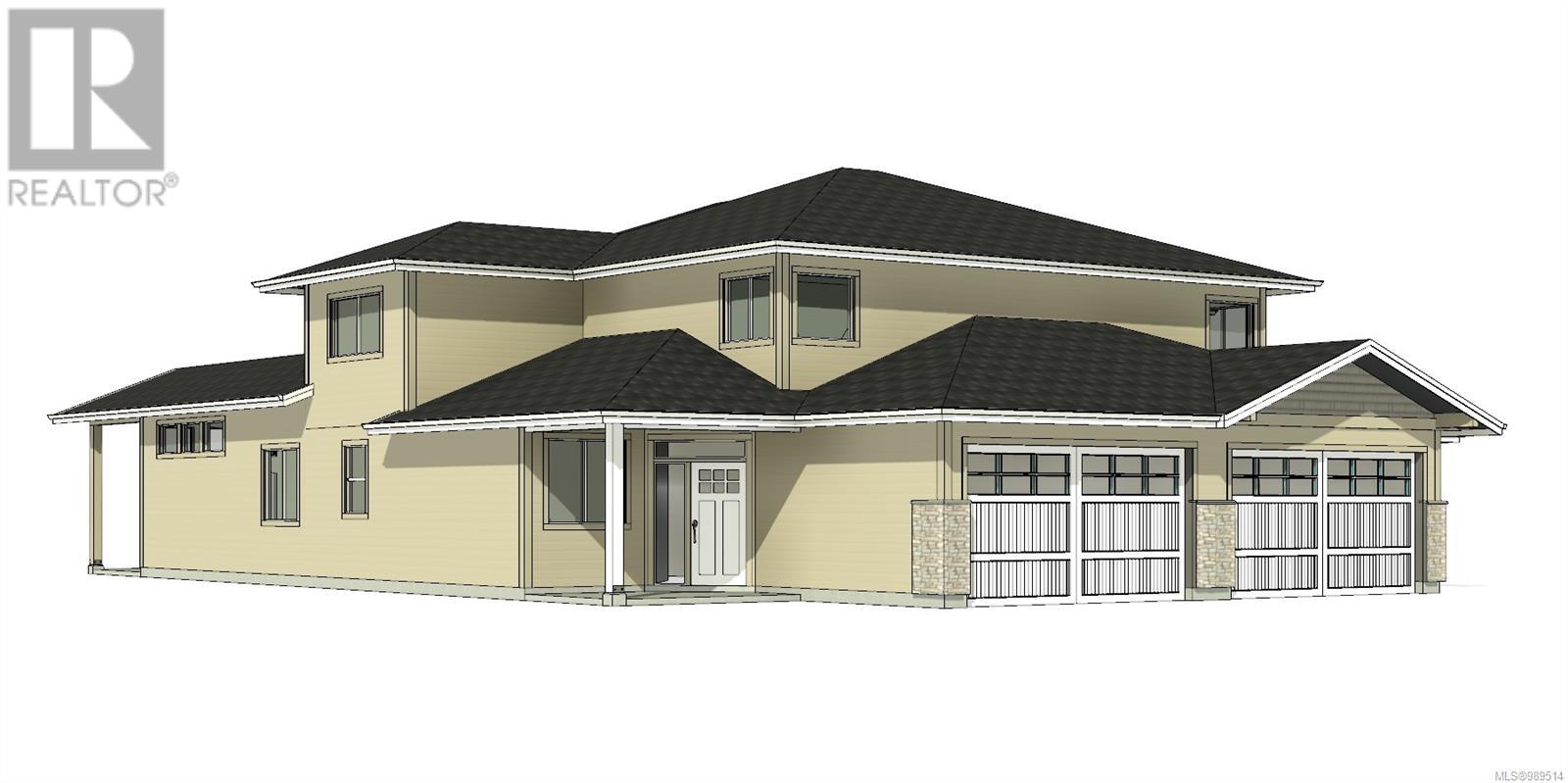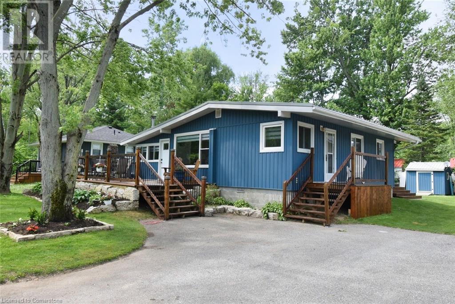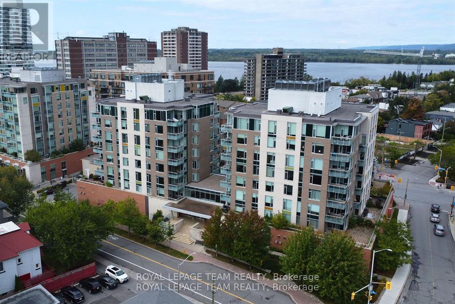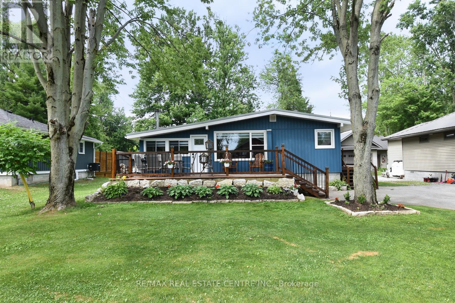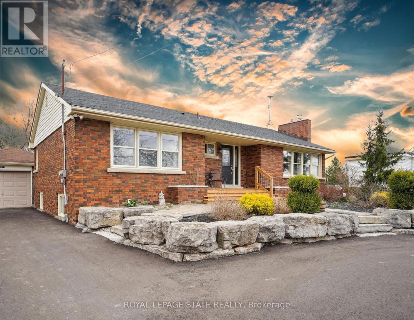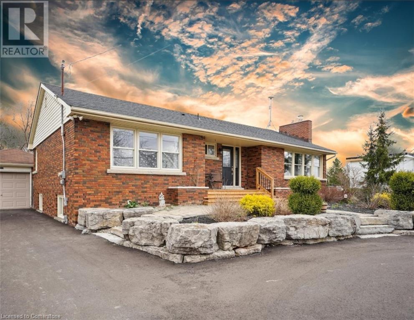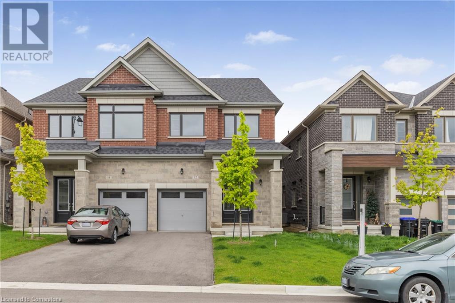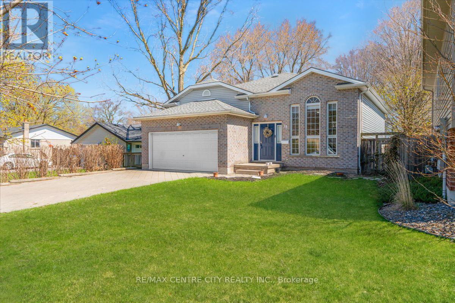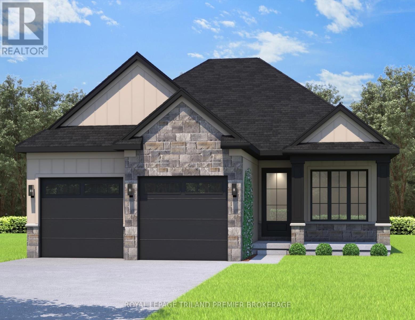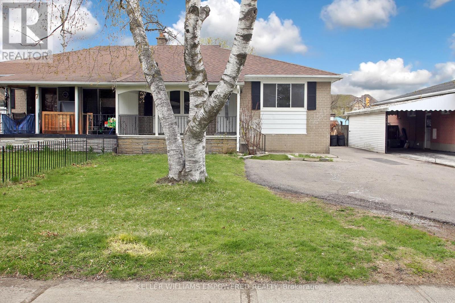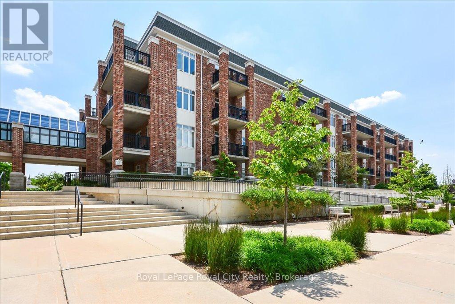1041 Foxcreek Road
London North, Ontario
Prime Location in N/W London's Foxfield Woods Area! Backing onto a serene treed trail and walkway connecting Foxfield Woods and Vista Woods Park, this charming two-storey, three-bedroom home offers both comfort and convenience. Featuring 3.5 bathrooms, the primary bedroom includes a walk-in closet, a built-in wardrobe, and an ensuite. This beautifully maintained home has seen over $90,000 in updates, including a new roof (2025) with a 50-year warranty, Lennox high-efficiency gas furnace and central air (2023), fully finished lower level with a 3-piece bath (2018), double concrete driveway (2021), quartz countertops (2020), owned tankless gas water heater (2018), and engineered hardwood flooring in the living room. Additional features include a built-in wardrobe in the primary suite and a front door system. The open-concept main floor features patio doors off the dining area leading to a backyard with a pergola and fenced yard perfect for outdoor entertaining. The double-car garage with inside entry and automatic opener provides added convenience. All six appliances, a water filtration tap in the kitchen, and window coverings are included. (id:60626)
Sutton Group - Select Realty
Century 21 First Canadian Corp
361 Winsloe Road
Winsloe South, Prince Edward Island
Stunning Custom-Built 3600 sq ft Home just minutes from Charlottetown. Don't miss the opportunity to own this beautifully crafted custom home located just a short drive from Charlottetown. Enjoy the tranquility of a country setting with the convenience of being close to all the city's amenities. This spacious home features 5 generously sized bedrooms and 3 full bathrooms, perfect for a growing family or those who love to entertain. The open-concept kitchen and living area is ideal for hosting and everyday living, while the large basement offers a large family room with oversized windows that let in plenty of natural light. You'll also find two dedicated storage rooms to meet all your family's needs Designed with quality and detail in mind, the home boasts coffered ceilings, elegant wainscoting, stylish trim, high-end fixtures, and a soothing, modern color palette. The luxurious primary suite features a spa-inspired ensuite bathroom, creating a perfect retreat at the end of the day. Every bedroom is thoughtfully laid out and generously sized for comfort and functionality. The oversized two-car garage provides ample room for your vehicles - including a truck - and plenty of additional storage space. This home is a rare blend of style, space, and location. (id:60626)
Coldwell Banker/parker Realty
206 688 E 16th Avenue
Vancouver, British Columbia
EXCEPTIONAL LAYOUT! This bright 2 bed, 2 bath condo in "Vintage Estates" is a rare find in East Van's sough after "Golden Triange". Nestled between Main, Fraser & Kingsway, you're steps from top restaurants, cafes, shops & transit. This well-designed corner unit offers a quiet and inviting space with in-suite laundry. 1 parking. A shorts stroll to parks, community centers & schools, this home blends urban convenience with neighborhood charm. Pets welcome! Don't miss this opportunity to own in one of Vancouver's best locations. OPEN HOUSE SATURDAY JULY 26 1-3:30PM (id:60626)
Sutton Group Seafair Realty
2003 6540 Burlington Avenue
Burnaby, British Columbia
Step into this beautifully transformed upper-level corner unit, where modern elegance meets comfort. Boasting over 1,100 square ft of stylish living space, this 2-bedroom, 1-bathroom condo has been completely renovated from top to bottom. Enjoy brand-new stainless steel appliances, a sleek built-in entertainment system, and a cozy fireplace that adds warmth and sophistication to the open-concept living area. Soak in panoramic views from every angle and appreciate the seamless blend of luxury and functionality. Located in a well-maintained strata just minutes from Royal Oak SkyTrain Station, Metrotown, Deer Lake, and Central Park - this is truly urban living at its best. A rare gem ready for you to move in and enjoy! Open House Cancelled this weekend. (id:60626)
Exp Realty Of Canada
204 110 Brew Street
Port Moody, British Columbia
Luxurious 2-bedroom, 2-bath corner unit in ARIA 1, Suter Brook Village. This bright home features floor-to-ceiling windows, a gourmet kitchen with granite counters, gas stove, and breakfast bar, and a cozy living room with a fireplace leading to a covered balcony. The primary bedroom offers a walk-through closet and spa-like ensuite. Newer hardwood floors, secured parking, and a storage locker complete the package. Enjoy resort-style amenities: indoor pool, gym, sauna, hot tub, theatre, and more. Steps to shopping, dining, SkyTrain, Rocky Point Park, and Newport Village. Sophisticated living in a prime location! (id:60626)
Royal LePage - Brookside Realty
3058 Emerald Crescent
Chelmsford, Ontario
Welcome to this lovely two-level home in one of Chelmsford’s most desirable and newly developed communities. This impressive residence spans just over 1,700 sq. ft. and offers a spacious open-concept layout designed for modern family living. The heart of the home is the beautifully appointed kitchen, featuring granite countertops, a large island, ample cabinetry, and tile flooring. It flows seamlessly into the dining and impressive living room with soaring high ceilings that create a grand elegant open space. The dining area opens onto a large private deck-ideal for BBQ's, entertaining. Conveniently located off the kitchen is access to the attached garage and a stylish two-piece powder room with separate main floor laundry room. A grand staircase welcomes you from the front entry to the upper level, where you’ll find a generous primary suite complete with a private ensuite w shower and soaker tub plus dual walk-in closets. Two additional bedrooms and a full family bathroom complete the second floor. The finished lower level includes a spacious family room, extra storage space, and rough-ins for a potential fourth bedroom or den and an additional bathroom—ideal for future expansion or accommodating a growing family. An oversized attached garage offers a custom step up access storage space above parking. The side yard offers ample space for parking an RV, trailer, or recreational toys. Located on a quiet street, just steps from a park, playground and all essential amenities, this move-in-ready home is a true pleasure to show—don’t miss the opportunity to make it yours! Cant build it for what its offered for...Act now ! (id:60626)
RE/MAX Crown Realty (1989) Inc.
912 Lakes Blvd
French Creek, British Columbia
Welcome to this beautifully maintained 2-bedroom, 2-bathroom townhome located in the highly desirable St. Andrews community—renowned for its exceptional quality patio homes and stunning landscaping. Enjoy a serene lifestyle just moments away from Morningstar Golf Course, beautiful beaches, shopping, and more. Inside, you’ll find a thoughtfully updated interior featuring engineered hardwood flooring and a fully renovated primary bathroom complete with a spacious walk-in shower. The kitchen was completely redone by Kitchen Envy in 2021 and boasts all-new appliances, perfect for anyone who loves to cook and entertain. A brand new washer and dryer add convenience and value. This move-in ready home offers low-maintenance living in a picturesque setting—ideal for retirees, professionals, or anyone looking for a stylish and comfortable home close to top amenities. (id:60626)
Royal LePage Parksville-Qualicum Beach Realty (Pk)
93 Pinot Crescent
Hamilton, Ontario
Absolutely Stunning Freehold Townhouse. This Home Has 3 Bedrooms And 3 Bathrooms, Offering 1400(approx) Square Feet Of Living Area. On The Main Floor Lovely Hardwood Flooring. The Kitchen Is Equipped With Modern Stainless-steel Appliances. The Primary Bedroom Is Both Elegant And Comfortable With Its Walk-in Closet, And A Luxurious 3 piece Ensuite Featuring A Frameless Glass Shower. (id:60626)
RE/MAX Gold Realty Inc.
389 Park Street
Georgian Bluffs, Ontario
Welcome to your private sanctuary in the heart of Georgian Bluffs. Nestled on a generous lot with a beautiful park-like setting, this spacious raised bungalow offers the perfect blend of comfort, nature, and tranquility.Step inside to discover 5 bedrooms and 3 bathrooms, ideal for growing families, multi-generational living, or those in need of extra space for guests or a home office. The open-concept living and dining areas are filled with natural light, creating a warm and welcoming atmosphere.Step out onto the back deck and unwind in complete privacy. Surrounded by mature trees and lush greenery, this outdoor retreat is the perfect spot to enjoy your morning coffee while watching birds and wildlife in the backyard oasis.Additional features include a finished lower level with versatile living space, ample parking, and a setting that truly feels like country living just minutes from town conveniences. If you're looking for peace, space, and a connection to nature, this Park Street gem is a must-see. Come experience life in Georgian Bluffs at its finest. (id:60626)
Exp Realty
3828 Glen Canyon Drive
West Kelowna, British Columbia
No Strata Fees! Enjoy living minutes from Okanagan Lake and various trails/parks, this half duplex offers amazing conveniences and livability. Ample parking and storage, with an extended driveway and double car garage. Spanning approximately 1,680 square feet over two floors, this home features three generously sized bedrooms on the upper floor, a fully fenced and irrigated yard and stylish upgrades throughout. The recently renovated, open-concept kitchen showcases two-tone cabinetry, quartz countertops, an impressive 8.5 foot x 3.5 foot island with seating for four, a convenient pot filler and a dedicated coffee bar- perfect for entertaining or family life. The kitchen flows seamlessly into both the formal living and family rooms and overlooks the backyard, ideal for keeping an eye on children or when entertaining. Wide-plank flooring enhances the main floor living areas, while a new combi-boiler provides efficient in-floor heating on both levels and endless hot water on demand. Updated plumbing, eliminating all Poly-B piping for peace of mind. Prep work is already in place for the addition of five heat pump units- just purchase the units to enjoy premium heating and cooling throughout. Retreat to the spacious primary bedroom, which includes a walk-in closet and a beautifully renovated six piece ensuite. Enjoy luxury features such as a dual-sink vanity, freestanding soaker tub, and a dual-head shower with two built-in niches. This move-in ready home is waiting for its next owners, give us a call to book your private showing. (id:60626)
Sotheby's International Realty Canada
4099 Maitland Street
Lincoln, Ontario
OWN ONE OF THE BEAUTIFUL TOWNHOME IN BEAMSVILLE! Welcome to this gorgeous townhome in an amazing location with exquisite space, above grade living space. Step inside and be greeted by a large, open-concept floor plan featuring 2 sitting areas on the main level, ideal for both relaxing and entertaining. The spacious eat-in kitchen, and private deck where you can enjoy outdoor. A huge Master bedroom with upgrade of closets, ensuite bathroom complete with tub and separate glass shower. You'll be impressed by the size of the 3 full bedrooms, all designed for maximum functionality. This level also includes 3 full bathrooms and a separate laundry room on the main floor for added convenience. Recently basement is fully finished. All room sizes and sq. ft. not measured and are approximations only. This beautiful home is within walking distance of all downtown amenities, park. (id:60626)
RE/MAX President Realty
12 Hill Street
Halton Hills, Ontario
Extensively Renovated And Beautifully Maintained Home! (Please See An Extensive "Upgrade List" in the Attachment and "Inclusions" Below.) This Stunning 3-Bedroom/2-Bathroom Detached Home Sits On A Peaceful, Family-Friendly Street. The Bright, eat-in kitchen is ideal for casual meals, while the inviting dining and living areas seamlessly open to brand-new decks and a charming gazebo, perfect for entertaining guests. The Fully Fenced Backyard Offers Privacy And Ample Space For Summer Gatherings. Upstairs, Three Generously Sized Bedrooms Provide Comfort, Complemented By A Modern 4-Piece Bath. Efficient Gas Radiant Heating From The Baseboards Ensures Warmth Throughout The Home. Finished Basement Is A True Highlight, Boasting A Cozy Gas Fireplace, Built-In Bookcases, Abundant Storage, And A Convenient 2-Piece Bath (And A Shower Can Easily Be Added If Needed). Exceptional Property Seamlessly Blends Style, Functionality, And Location. Oversized Private Double Driveway Parking Offers 3 Parking Spaces. Minutes From The GO Station, Grocery Stores (Giant Tiger, Sobeys), Top-Rated Schools (Acton High School, Halton Hills Christian School, Erin Public School), And Picturesque Fairy Lake With Its Sports Amenities. Nature Enthusiasts Will Appreciate The Nearby Parks And Peaceful Trails. Enjoy Easy Access to Major Roads & Highways. This Home Is An Absolute Must-See - Visit with Confidence. (id:60626)
Right At Home Realty
128 1185 Pacific Street
Coquitlam, British Columbia
Rarely available unit that feels like a townhouse in the heart of Coquitlam Center area. Steps to Coquitlam Center and all the restaurants, shops, schools, services, sky train - anything and everything you might ever need! Loved and upgraded throughout the recent years to add to its great functionality. This 2 level 2 bedroom 2 bathrooms unit has its own private entrance off the street and features a large private patio space to equally enjoy social gatherings or a peaceful quiet outdoor living. Pets and rentals are allowed. Recent upgrades include kitchen and bathrooms - just get the keys and move in! Natural gas and hot water are included in the maintenance fees. A perfect find! Ask your Realtor to book your private tour or visit open house Sat Jul26 1-3pm (id:60626)
RE/MAX City Realty
126 Corner Glen Way Ne
Calgary, Alberta
Welcome to this Newly build home two story home with 2242 square feet of living space well planned & perfect for extended family or if you have any guests coming over. Located in growing & vibrant community of Cornerstone. This home offers you one bedroom with full bathroom, spacious living room & dining room on the main floor with Gourmet kitchen comes with huge pantry space which leads to mudroom and garage front- attached. Upstairs you will find a cozy & welcoming bonus space to relax & enjoy family entertainment or gaming time. 4 bedrooms & 2 full washrooms & laundry room with additional storage upstairs. Primary bedroom has walk-in closet, en-suite with double vanity and walk-in shower. This home provides you abundance of sunlight through out and a perfect blend of modern fixtures and lighting. The undeveloped basement featuring a side entry and additional basement window is perfect for future development or waiting for your customization. The newly build cornerstone community offers you easy access to the playgrounds, shopping centres, public transit, and major roads. Schedule your viewing today!!! (id:60626)
Insta Realty
1105 Tillison Avenue
Cobourg, Ontario
This home boasts over 2100 sqft of living space, including a finished basement! Nestled in Cobourg's sought-after Terry Fox School neighborhood, this charming all-brick raised bungalow is designed for comfortable family living and entertaining. With a total of 4 bedrooms, 2 on the main floor and 2 more in the fully finished lower level, there's plenty of room for families, guests, or a home office setup. Featuring 2 full baths, the home offers an inviting layout with gleaming hardwood and ceramic floors. Professionally painted and cleaned, it's move-in ready for its next owners.The bright eat-in kitchen offers ample cupboard space, custom pull-out shelving, and a walkout to a large deck, perfect for hosting BBQs and gatherings. The lower level showcases a cozy family room with a gas fireplace, ideal for relaxing evenings. The private, fully fenced backyard provides a safe space for kids and pets, complete with a powered shed for extra storage or hobbies. With oversized closets and thoughtful design throughout, this home combines functionality with charm.Don't miss this opportunity to call it yours! Close to top-rated schools like Terry Fox Public and St. Mary Catholic Elementary, as well as Donegan Park with sports fields, a playground, and access to the Cobourg Waterfront Trail. Minutes from Northumberland Mall and downtown Cobourg's boutiques, cafes, Victoria Beach, and Marina. The Cobourg Community Centre offers fitness programs, skating, and year-round events, making it perfect for families and active lifestyles. (id:60626)
Homelife/vision Realty Inc.
92 Wesley Avenue
Wasaga Beach, Ontario
You Will Love This Charming Family Home in a Prime Location, Walking Distance to Everything! Welcome to this spacious 3-bedroom, raised bungalow, nestled in a sought-after, well-established neighbourhood known for its pride of ownership. Offering the perfect blend of comfort and convenience, this home is just a short walk to the main beach, stores, restaurants, bars, schools, parks, walking trails, a golf course, go-karts, an arena, a library, and both liquor and beer stores, an unbeatable location for any lifestyle! The main floor features a bright, inviting living area, a functional kitchen, and the bonus of a separate laundry area with inside access to the attached single car oversized garage with room for a hoist or storage above. Upstairs has been freshly painted with new floors, you'll find generously sized bedrooms, ideal for families or hosting guests. Step outside to a large, fully fenced yard with a large deck, ensuring privacy. There's plenty of space for kids, pets, and outdoor activities. The double-car driveway, with no sidewalk, provides ample parking for all your needs. The finished basement provides ample light through the large window and is currently set up with a home gym, additional bedroom, plumbing roughed in for a third bathroom and a large storage area/utility space that can be transformed into a 4th bedroom or additional living space. With great curb appeal and a well-kept interior, this home is a must-see. (id:60626)
Keller Williams Co-Elevation Realty
15 3100 Kensington Cres
Courtenay, British Columbia
Perfectly positioned beside the 16th green at Crown Isle, this 1,869 sqft patio home in the 55+ Crown Point community offers low-maintenance living with stunning views toward the Comox Glacier. The spacious layout features a large primary bedroom with 5-piece ensuite and walk-in closet, a bright kitchen and eating area overlooking the course, and a generous living room with gas fireplace and access to a 270 sqft sun-drenched patio. A dedicated dining room offers flexibility as a home office or guest room. The double garage provides ample space for vehicles, storage, or a workbench. Enjoy peaceful, easy living in a beautifully maintained home just minutes from shopping, recreation, and more (id:60626)
Oakwyn Realty Ltd.
Prime Corman Park Land 68.79 Acres
Corman Park Rm No. 344, Saskatchewan
Just over 68 acres outside of Saskatoon with views of the cityscape, making it the perfect location for your dream home. Positioned on a gentle rise that slopes gracefully to the west, this property has breathtaking views that never get old. Build your forever home here—perhaps with a walkout basement that complements the natural terrain and showcases the beauty of your surroundings. Almost all of the land is cultivated. With a water line to connect to, 3-phase power running along the road, and natural gas nearby, this property is primed for development. Located on Freeborn Road, just one mile south of the iconic Manhattan Ballroom, this property is ideal for those seeking tranquility of the country with all the conveniences of the city within minutes. This is truly a once-in-a-lifetime opportunity to own a piece of prime real estate with breathtaking views of the big city lights! Don’t wait — call your favorite agent today! (id:60626)
Boyes Group Realty Inc.
29 Woodward Avenue
Brampton, Ontario
Beautiful 2 + 2 bedroom, 2 bath, all brick detached bungalow with a separate side entrance on a premium 50' X 130' lot ! Main level features the original strip oak hardwood floors, 2 spacious bedrooms and an eat - in kitchen. Nicely finished lower level with 2 bedrooms ( both with above grade windows ), 2nd kitchen, 3 - pc bath and a shared laundry. Upgraded circuit breaker panel, high efficiency furnace, reshingled roof ( 2013 ), eves and soffits ( 2020 ), vinyl windows and seven appliances. Oversized yard with mature trees, desirable South exposure, garden shed, 6 car parking, walking distance to schools, parks, Go Train and historic downtown Brampton ! Shows well and is priced to sell ! (id:60626)
RE/MAX Realty Services Inc.
410 Cairns Crescent
Fort Erie, Ontario
An absolutely beautiful place to call home. Welcome to 410 Cairns Crescent situated just steps from the Niagara Parkway with views of the Niagara River. This property has been lovingly cared for during the past 50 years. A three bedroom bungalow with large windows throughout providing serene views of the surrounding scenery. The kitchen has been updated with solid wood cabinetry and granite countertops. The rear deck was built to provide and excellent seating area to enjoy as well as convenient access to the previous above ground pool. Just around the corner you will find the Niagara Parks Marina. Enjoy daily walks along the parkway, boating, and much more in this tranquil environment. Also, you will have the convenience of back up power with the Generac Generator. Rural living at it's finest with the luxury of municipal water. Don't miss out.... Book your showing today. (id:60626)
Royal LePage NRC Realty
9435 Coote Street, Chilliwack Proper East
Chilliwack, British Columbia
ATTENTION INVESTORS & FIRST-TIME HOME BUYERS! This 2-bedroom, 1-bathroom rancher is a hidden gem in a fast-growing area of Chilliwack. Situated on a spacious lot, it offers both privacy and convenience. The large detached shop is perfect for storage or a home workshop, while the private yard provides a peaceful retreat or an ideal space for entertaining. With new developments happening all around, this property holds strong potential for future growth. Plus, its prime location ensures easy access to downtown Chilliwack and all essential amenities. Don't miss this fantastic opportunity to own a home with endless possibilities! (id:60626)
Exp Realty Of Canada
1333 Richter Street
Kelowna, British Columbia
This home has loads of Charm. High ceilings, bay windows, flooring includes hardwood and cork in Kitchen. The Master Bedroom has attic space or den area. The single garage could also work as a shop. 5 appliances come with the home. Owner occupied for past 10 years. Growing family looking for a larger home. Owner has been approached by developers in the past. This home is in a major development area and is earmarked in OCP for multifamily zone. Richter street has a number of apartment building developed across the street. Great investment opportunity. (id:60626)
Oakwyn Realty Okanagan
809 - 1201 North Shore Boulevard E
Burlington, Ontario
This is your chance to own this Luxurious corner suite nestled in prime Burlington that offers impeccable views of the Lake. Enhanced with engineered hardwood Flooring throughout (No Carpet), smooth Ceiling, Pot lights & Freshly Painted walls. Modern Chef's Kitchen with high end appliances, Quartz countertops, Backsplash and sleek porcelain flooring. Extra Large, Sun filled bedrooms with 2 updated full bathrooms, ensuite laundry & a Private Balcony. Rare Find - 2 PARKING SPOTS & 1 Locker. (id:60626)
RE/MAX Experts
31 Eugene Drive
Guelph, Ontario
Welcome to This Beautifully Maintained End-Unit Townhouse in Sought-After Westminster Woods! This move-in-ready freehold end-unit townhouse offers the perfect combination of style, comfort, and convenience. With 3+1 spacious bedrooms, 2.5 bathrooms, and a range of thoughtful updates, it is an ideal choice for first-time buyers, downsizers, or savvy investors. Step inside to a warm and inviting layout featuring a fully finished basement (2018) that provides the perfect space for a rec room, home office, or guest suite. Stay comfortable year-round with a newer furnace (2019), and a fenced-in yard, perfect for entertaining or simply relaxing in your own backyard oasis. Ideally located just steps from a park and within walking distance to restaurants, grocery stores, banks, a movie theatre, pharmacy, public and Catholic schools, library, medical/dental offices, transit, and scenic walking trails. And just minutes from the University of Guelph, this home also presents an excellent investment opportunity with strong rental appeal for students and professionals alike. Whether you're searching for a comfortable place to call home or a smart addition to your real estate portfolio, this property truly checks all the boxes. (id:60626)
Royal LePage Real Estate Services Ltd.
30 Manhattan Circle
Cambridge, Ontario
Corner End Unit Like "Semi Detached" Freehold 2 Story Executive Townhome Located In The High Demand Millpond Community In Hespeler Area Of Cambridge, Built By Mattamy Homes On One Of The Largest Pie Shaped Premium Lot Backing Onto Walking Trail & Ravine & Green Space. Very Practical & Modern Layout, Separate Great Room & Family Room. Open Concept Kitchen With Breakfast / Dining Area Overlooking Beautiful Green Views Of Ravine & Trail, Wooden Deck For Outdoor Sitting. 2nd Level With Good Size Bedrooms, Master Bedroom With 4Pcs Ensuite & Walk In Closet. Finished "Walk Out Basement" With Washroom Is Another Outstanding Feature Of This Property, Walk Out To Huge Backyard For Summer Fun & Entertainment. Private Driveway With No Sidewalks, Park 2 Cars On The Driveway + 1 Garage Parking ( Total 3 Parking's ), 5 Minutes Drive To Hwy 401 & Approx. 40 Mins Drive To Milton & Mississauga. Close To Shopping Plaza, All The Amenities & Much More. (id:60626)
Save Max Real Estate Inc.
15 Andrew Avenue
Orangeville, Ontario
Nestled at the end of a quiet cul-de-sac and overlooking the rolling landscapes of Caledon, this beautifully maintained all-brick bungalow offers a rare blend of comfort, versatility & lifestyle. From its undeniable curb appeal to its thoughtfully designed layout and tranquil setting, this home is the perfect backdrop for your next chapter. Step inside and discover a sun-filled, family-friendly layout with 4 spacious bedrooms (2 up, 2 down) ideal for growing families, multi-generational living, or creating a self-contained in-law suite or legal basement apartment. The walk-out lower level is a true highlight, offering private access via dual side gates to a fully fenced, low-maintenance yard a private oasis for entertaining, lounging, or stargazing. The lower level is incredibly functional, featuring two large bedrooms with oversized above-grade windows, a cozy rec room with a wood-burning stove (wood included!), a spacious games or music room with the potential to be converted into a kitchen and walk-in pantry, and a 2-piece bath with space to easily expand. Upstairs, the bright eat-in kitchen is the heart of the home, complete with a skylight, ample counter space, and a practical pantry. The sun-soaked living room is both welcoming and relaxed, while the two rear-facing bedrooms offer privacy. The primary suite includes a walk-in closet and its own 3-piece ensuite a quiet retreat at the end of the day. Main floor laundry and direct garage access, Large front sunroom/breezeway is ideal for active families and extra storage. Newer shingles and updated central A/C. Town is completing a full road reconstruction and infrastructure upgrade adding long-term value and improved curb appeal. This home isn't just a smart investment its a lifestyle. Enjoy morning walks in a peaceful neighbourhood, host family BBQs in the private backyard, Whether you're looking for a forever home or your next real estate opportunity, this one checks all the boxes. (id:60626)
Mccarthy Realty
30 Grant Drive
Kawartha Lakes, Ontario
Step into a home that radiates warmth and care, lovingly maintained by its original owners for over 30 years. This 3+1 bedroom, 2 bathroom bungalow blends charm with thoughtful updates and flexible living space. The main level offers hardwood floors, a bright living room, and a spacious dining area. The kitchen features solid wood cabinetry and pantry storage, ideal for family meals. Step outside to a beautifully landscaped backyard with a large deck and a fully fenced yard for privacy. Downstairs, enjoy a fully finished rec room with a natural gas fireplace, an additional bedroom, a dedicated office space, and a den. A separate entrance adds potential for a home business or multi-generational living. Car lovers and hobbyists will appreciate the two garages: a 2.5-car garage at the front (16x24 ft) with high-clearance ceilings perfect for a hoist, and a second insulated, powered garage in the backyard. Recent updates include a new 200-amp panel (2025), electric water heater (2024), and two-year-old appliances. The primary bedroom has a wall-mounted heat pump for A/C (2021), while shingles and eaves (2015) with Green Shield protection and R40 insulation ensure year-round comfort. The home stays dry thanks to two sump pumps and is serviced by municipal water and septic. Bell Fiber internet makes working from home a breeze. Located in a quiet, family-friendly subdivision, this home is just a short walk to the Oakwood Community Centre, a 5-minute drive to the local public school, and only 15 minutes to shopping and healthcare in Lindsay. This is more than a house it's a home built on decades of love and care, ready for new memories. (id:60626)
Royal LePage Kawartha Lakes Realty Inc.
821 - 33 Cox Boulevard
Markham, Ontario
Prime Location in the Heart of Unionville. Unobstructed North East View, 2 Split Bedrooms with 2 Full Baths, Walk-in Closet in both Bedrooms. Facilities includes Indoor Pool, Sauna, Exercise Room, 24 Hours Concierge, Guest Suites. Steps to Markham Civic Centre, Highly Ranked Unionville High School along with 2 Excellent Elementary Schools (Coledale P.S. & St. Justin Martyr Catholic E.S.), Supermarkets, First Markham Place, Transit and Other Amenities. Quick Access to Highways 404 & 407. Greenspace & Leisure. (id:60626)
Goldenway Real Estate Ltd.
472 Hampstead St
Parksville, British Columbia
This beautifully constructed two-bedroom, two-bathroom home on a private 3661-square-foot lot has been completely finished with 9-foot-high ceilings, laminate flooring, custom closet organizers, quartz countertops, heat pump with forced air and air conditioning, patio gas hookup, and high-end fixtures. This home has a spacious master bedroom with a master bath seat shower and a walk-in closet. Chefs and entertainers will like the big kitchen, which includes and oversized island and pantry, as well as an open concept living space with plenty of natural light and easy access to the fenced backyard with patio and low-maintenance landscaping. A huge double garage. Located near shops, restaurants, schools, and the world-class beaches and amenities of Parksville and Qualicum, book your showing now to see all this home has to offer! (id:60626)
Sutton Group-West Coast Realty (Nan)
157 Terrace Hill Street
Brantford, Ontario
157 Terrace Hill, located in Brantford Ontario will be one of the finest duplexes/investment properties that you will find on the market. This legal duplex has been totally retrofitted through the proper permit process; the renovations include and are not limited to the following, electrical, roof, windows, doors, insulation appliances, air conditioning, plumbing, and all the well appointed outside spaces for tenants or owner occupants. Additionally, there is ample parking on the lot for the occupants and visitors. Both units are bringing in $4400 per month combined and the expenses on this property amount to approximately $6500 per year, leaving approximately $46,000 annual income. The ideal buyer would be someone who would like to live in one unit and supplement their mortgage or an investor who wants to add an ironclad property to their investment portfolio. Enjoy the video and photos and book a tour today. (id:60626)
Royal LePage Brant Realty
75 Trailview Drive
Tillsonburg, Ontario
Fully Loaded with Upgrades This Gorgeous Home is Built by well known Local Custom Builder in Tillsonburg. Nestled in Desirable Subdivision of The Oakes Minutes away from all the Amenities Like Schools, Parks, Highway, much more. You will be Impressed with the layout and design of This Home. Welcoming Foyer with open to below ceiling, A True Open Concept Flooded with natural light. Bigger windows and gorgeous gas fireplace are sure to Impress but wait until you see the Heartbeat of this home, An Absolute Stunning Custom Kitchen, S.S appliances, Extended cabinets, Quartz counters. walking up on the Sleek Modern stairs you will find 4 spacious bedrooms, Main bath and A show-stopper the primary bedroom is complete with a walk-in closet and ensuite featuring masterfully designed glass tiled shower, double vanity and Glamorous Freestanding Tub. Your backyard is ready for summers with a gas line for BBQ and covered deck. Partially Finished Basement with all framing in place, Huge windows, rough-in for washroom, laundry and with separate entrance. This home is located in a quiet cul-de-sac neighborhood at the edge of town has direct access to walking trails, and is nestled nicely in Tillsonburg's coveted Westfield School District. It is ideal for the commuter with the neighborhood connecting to multiple highways without a single traffic light. (id:60626)
Revel Realty Inc.
13 343 Arizona Dr
Campbell River, British Columbia
Welcome to Arizona Heights, Campbell River's newest adult oriented patio home development located in the desirable Willow Point neighbourhood. This C plan is the largest of the floor plans and lives like a rancher with 1500 sq feet of living on the main floor including den and primary bedroom with 5 piece ensuite, large soaker tub and 4' foot shower. Eleven foot ceilings in the great room and kitchen offer wide spacious feel. Upstairs you have 2 more bedrooms, an ocean view bonus room and a four piece bathroom. These homes are turnkey and move in ready with a full 6 piece LG Energystar appliance package included, as well as blinds, gas fireplace, fencing, irrigation, double garage with 14' and 24' parking spaces, garage door opener and pre wired for an electric vehicle. You'll be delight with the tasteful finishing, contemporary colors and practical layouts that keep easy living in mind. The building scheme for this unit is C-1, with exterior colour scheme 2 (see attached images). (id:60626)
RE/MAX Check Realty
5 Ralph St Street
Turkey Point, Ontario
Welcome to 5 Ralph Street, Turkey Point – Your Perfect Year-Round Beachside Retreat! Nestled on a quiet private cul-de-sac, this newly renovated 3-bedroom, 1-bathroom bungalow is just a 3-minute walk to the beautiful sandy shores and warm waters of Turkey Point Beach. Situated on a generously sized 55' x 115' lot, this charming home offers approximately 1,280 sq. ft. of living space, making it ideal for year-round living or as a relaxing vacation getaway. Step inside to discover a bright, updated interior featuring fresh paint, new flooring, pot lights, a completely renovated kitchen and 4-piece bathroom, and new appliances. The open-concept living area is perfect for entertaining, and the home is equipped with efficient split air conditioning/heating wall units for year-round comfort. Enjoy your morning coffee on the large front deck, or unwind in the enclosed gazebo, which is conveniently accessible from the rear of the home. The exterior boasts a new raised block foundation (lifted 4 ft), upgraded decking and railings, professional landscaping, and outdoor lighting. Located in the heart of Ontario’s South Coast, Turkey Point offers a laid-back lifestyle with sandy beaches, excellent fishing, and close proximity to amenities just 15–20 minutes away. Whether you're looking for a full-time residence or a seasonal escape, 5 Ralph Street has it all. Don’t miss your opportunity to own a turnkey home in one of Norfolk County’s most desirable lakeside communities (id:60626)
RE/MAX Real Estate Centre Inc.
413 - 575 Byron Avenue
Ottawa, Ontario
Open House Sun JUNE 22nd 2-4PM. Experience elevated urban living in this 2-bedroom, 2-bathroom condo at 575 Byron Avenue, set in the heart of Westboro Village. This corner unit offers 1207 sq ft of bright and open concept living space. Modern kitchen features an oversized island, granite countertops, stainless steel appliances and full height cabinetry. Spacious primary bedroom with plenty of closet space and 4 pc en-suite. The second bedroom and main bathroom are conveniently located at the opposite end of the unit for privacy. Beautiful maple hardwood flooring, custom blinds, in suite laundry, large balcony with gas BBQ hookup are just a few of the features this unit has to offer. You're just steps from everything Westboro has to offer local shops, great restaurants, coffee spots, farmers market, parks, and easy access to the river and bike paths. The LRT is nearby too, making it easy to get downtown or anywhere else in the city. Unit comes with a secure underground parking space and storage locker. (id:60626)
Royal LePage Team Realty
5 Ralph Street
Norfolk, Ontario
Welcome to 5 Ralph Street, Turkey Point Your Perfect Year-Round Beachside Retreat!Nestled on a quiet private cul-de-sac, this newly renovated 3-bedroom, 1-bathroom bungalow is just a 3-minute walk to the beautiful sandy shores and warm waters of Turkey Point Beach. Situated on a generously sized 55' x 115' lot, this charming home offers approximately 1,280 sq. ft. of living space, making it ideal for year-round living or as a relaxing vacation getaway. Step inside to discover a bright, updated interior featuring fresh paint, new flooring, pot lights, a completely renovated kitchen and 4-piece bathroom, and new appliances. The open-concept living area is perfect for entertaining, and the home is equipped with efficient split air conditioning/heating wall units for year-round comfort. Enjoy your morning coffee on the large front deck, or unwind in the enclosed gazebo, which is conveniently accessible from the rear of the home. The exterior boasts a new raised block foundation (lifted 4 ft), upgraded decking and railings, professional landscaping, and outdoor lighting. Located in the heart of Ontarios South Coast, Turkey Point offers a laid-back lifestyle with sandy beaches, excellent fishing, and close proximity to amenities just 1520 minutes away. Whether you're looking for a full-time residence or a seasonal escape, 5 Ralph Street has it all. Dont miss your opportunity to own a turnkey home in one of Norfolk Countys most desirable lakeside communities! (id:60626)
RE/MAX Real Estate Centre Inc.
5 Francesco Street
Brampton, Ontario
Welcome to your dream home! This immaculate three-story townhouse, built by one of the best builders in Brampton, is perfect for first-time homebuyers. Featuring a stunning double door entry, this residence boasts an ultra-modern open-concept kitchen equipped with top-of-the-line appliances , new gas stove, making it a chefs delight.The spacious living and dining areas are bathed in natural light, creating an inviting atmosphere for family gatherings and entertaining friends. With a thoughtful layout across all three floors, this home offers both comfort and functionality.Enjoy the convenience of central vacuum and direct access from the garage to the main floor, adding to the ease of daily living. Located just minutes from Mount Pleasant Go Station and Highway 410, commuting is a breeze.Dont miss out on this exceptional opportunity to own a beautiful home in a sought-after neighborhood. Schedule your viewing today and experience the perfect blend of style and convenience! (id:60626)
Exp Realty
Homelife/miracle Realty Ltd
5117 Canborough Road
West Lincoln, Ontario
POTENTIAL FOR DUPLEX! Nestled on the serene 5117 Canborough Rd in Wellandport, this charming house offers a unique blend of country living and modern convenience. Boasting two street frontages and a sprawling, picturesque lot, this property provides ample space and accessibility. The home features four spacious bedrooms, two stylishly renovated bathrooms, and a beautifully finished basement ideal for relaxation or entertaining with a built in 7.1 surround sound system. With numerous updates throughout, including a massive garage for storage or projects, a new driveway, and a welcoming front deck, this residence exudes both comfort and functionality. Entertain your company in the warm weather on the massive rear deck and around the pool. Whether enjoying the tranquility of rural surroundings or the ease of nearby amenities, this property epitomizes the best of both worlds, offering a perfect retreat for its new owners. (id:60626)
Royal LePage State Realty
5117 Canborough Road
Wellandport, Ontario
POTENTIAL FOR DUPLEX! Nestled on the serene 5117 Canborough Rd in Wellandport, this charming house offers a unique blend of country living and modern convenience. Boasting two street frontages and a sprawling, picturesque lot, this property provides ample space and accessibility. The home features four spacious bedrooms, two stylishly renovated bathrooms, and a beautifully finished basement ideal for relaxation or entertaining with a built in 7.1 surround sound system. With numerous updates throughout, including a massive garage for storage or projects, a new driveway, and a welcoming front deck, this residence exudes both comfort and functionality. Entertain your company in the warm weather on the massive rear deck and around the pool. Whether enjoying the tranquility of rural surroundings or the ease of nearby amenities, this property epitomizes the best of both worlds, offering a perfect retreat for its new owners. (id:60626)
Royal LePage State Realty
12 Sassafras Road
Midhurst, Ontario
Welcome to 12 Sassafrass Road. This brand new built semi-detached home by Sundance Homes is not one to miss. With room for the whole family, this home boasts 4 bedrooms and 3 bathrooms. The primary bedroom has plenty of light and a luxurious ensuite bathroom complete with standalone tub. Step into the main living space where you will find beautiful natural light, Dining room, Great room, well sized kitchen and breakfast room where you can step outside into the yard and enjoy morning coffee. Midhurst Valley offers your family an active 4 season lifestyle with plenty to do from hiking, boating, skiing and adventuring. Located just 7 minutes from Barrie where you can access all of modern life's amenities. A fantastic 15 minute drive to Barrie Go with a direct line into Union Station. This is the perfect home for anyone looking to stay close to the city but still enjoy the peace and quiet of northern living. (id:60626)
Right At Home Realty
19 Dell Drive
Strathroy-Caradoc, Ontario
Welcome to 19 DELL DRIVE! This beautifully maintained 3+1 bedroom, spacious raised bungalow is located in a quiet, family-friendly neighbourhood within the highly desirable Mary Wright Public School area. It's also just a short walk to St. Vincent De Paul Catholic School and J.S. Buchanan French Immersion Public School! This amazing home offers ample space to park your boat on the double-wide driveway, plus an attached two-car garage with a sleek upgraded floor and direct interior access. Inside, you'll find high ceilings and an open-concept layout that's perfect for entertaining. Large windows flood the space with natural light. The thoughtfully designed entryway features built-in storage, making it a breeze to get the kids ready for school and sports practice. The upper level features a bright family room, open to a well-appointed kitchen with stylish stainless steel appliances and a functional island. The kitchen flows seamlessly into the dining room, making it easy to prep meals while staying connected with the family. Off the dining area, you'll enjoy a roomy deck perfect for summer BBQs, with additional storage underneath and a fully fenced yard. Down the hall, you'll find a 4-piece main bath and 3 well-sized bedrooms, each with a closet. The lower level feels expansive, full of light, and welcoming. The versatile wet bar is perfect for art projects, workout room, entertaining guests, or crafting the ultimate movie-night snack station. With the potential to be converted into a mini kitchen, this space could easily serve as an in-law suite or guest retreat, if permitted. It also includes a large family room, a 4th bedroom, a 3-piece bathroom with shower, a utility/laundry room, and a bonus space that could be a dream playroom, office, den, or even a 5th bedroom. Come see this exceptional and aesthetically pleasing home, located close to coffee shops, parks, shopping and all the amenities your family needs. (id:60626)
RE/MAX Centre City Realty Inc.
79 Dearing Drive
South Huron, Ontario
TO BE BUILT: Welcome to Grand Bend's newest subdivision, Sol Haven! Just steps to bustling Grand Bend main strip featuring shopping, dining and beach access to picturesque Lake Huron! Hazzard Homes presents The Pinough, 1440 sq ft of expertly designed, premium living space in desirable Sol Haven. Enter through the front door into the spacious foyer through to the bright and spacious open concept main floor featuring Hardwood flooring throughout the main level (excluding bedrooms); generous mudroom/laundry room, kitchen with custom cabinetry, quartz/granite countertops and island with breakfast bar; expansive bright great room with 7' tall windows; dinette with direct backyard access; main bathroom and 2 bedrooms including primary suite with 4- piece ensuite (tiled shower with glass enclosure, double sinks and quartz countertops) and walk in closet. Other standard features include: Hardwood flooring throughout main level (excluding bedrooms), 9' ceilings on main level, under-mount sinks, 10 pot lights and $1500 lighting allowance, rough-ins for security system, rough-in bathroom in basement, A/C, paver stone driveway and path to front door and more! Other lots and plans to choose from. Lots of amenities nearby including golf, shopping, LCBO, grocery, speedway, beach and marina. (id:60626)
Royal LePage Triland Premier Brokerage
26 - 383 Dundas Street E
Hamilton, Ontario
Welcome to 383 Dundas Street East. This small enclave of townhomes is set back from the main road giving it a sense of privacy from the hustle and bustle of the street. This townhome was built in 2021 and is in excellent condition. There are two Bedrooms on the Upper Level both having their own private Ensuite Bathroom. The Primary Bedroom also has a private balcony and two large his/hers closets. In total, there are 3.5 Bathrooms; a 2-Piece Powder Room in close proximity to the Kitchen and Living Room, and another 3-Piece Bathroom off of the Main floor Bonus Room which has a pocket door along with sliding doors leading to fenced rear yard. This Bonus Room is currently being used as a 3rd Bedroom, but it can also be used as a Home Office, Den or Games Room. The Kitchen is very functional and has a large double door pantry, Stainless Steel appliances including over the range Microwave, built-in Dishwasher, quartz counter top/backsplash, and there is a separate Breakfast nook which features sliding doors leading to the Home's second balcony. The lowest level is finished and is currently being used as a Home Office, however, it is also perfect as an additional Family Room/Games Room/Teenage Retreat. The condo fees are very attractive at $205.52 per month, and the AC unit/tankless water heater rentals are $81.33 plus HST per month. Don't hesitate to make this beautiful townhome your next investment/home. (id:60626)
Royal LePage Burloak Real Estate Services
5 Tulloch Drive
Ajax, Ontario
**LEGAL BASEMENT APARTMENT** Charming Semi-detached 2 unit Bungalow in a very family oriented neighbourhood in South Ajax. Main level features hardwood floors throughout, Eat-in Kitchen, walkout to deck and backyard, washer and dryer. Newer roof and windows. Separate Side entrance to a 2 bedroom basement apartment with ensuite washer and dryer. Spacious backyard with sheds for additional storage. Adequate parking for both units. Just minutes to all amenities and Highway 401. Great for investment or multi generational family. Basement was rented very recently for $2000/monthly. Main Floor can be rented for approximately $2500 to $2800 monthly. (id:60626)
Keller Williams Empowered Realty
383 Dundas Street E Unit# 26
Waterdown, Ontario
Welcome to 383 Dundas Street East. This small enclave of townhomes is set back from the main road giving it a sense of privacy from the hustle and bustle of the street. This townhome was built in 2021 and is in excellent condition. There are two Bedrooms on the Upper Level both having their own private Ensuite Bathroom. The Primary Bedroom also has a private balcony and two large his/hers closets. In total, there are 3.5 Bathrooms; a 2-Piece Powder Room in close proximity to the Kitchen and Living Room, and another 3-Piece Bathroom off of the Main floor Bonus Room which has a pocket door along with sliding doors leading to fenced rear yard. This Bonus Room is currently being used as a 3rd Bedroom, but it can also be used as a Home Office, Den or Games Room. The Kitchen is very functional and has a large double door pantry, Stainless Steel appliances including over the range Microwave, built-in Dishwasher, quartz counter top/backsplash, and there is a separate Breakfast nook which features sliding doors leading to the Home's second balcony. The lowest level is finished and is currently being used as a Home Office, however, it is also perfect as an additional Family Room/Games Room/Teenage Retreat. The condo fees are very attractive at $205.52 per month, and the AC unit/tankless water heater rentals are $81.33 plus HST per month. Don't hesitate to make this beautiful townhome your next investment/home. (id:60626)
Royal LePage Burloak Real Estate Services
1027 - 2 David Eyer Road
Richmond Hill, Ontario
Welcome to Next2 - Where Luxury Meets Contemporary Living Step into the epitome of modern elegance at Next, a brand-new luxury mid-rise condominium designed for those who appreciate sophistication and style. This stunning 908 sq. ft. residence offers a bright and airy ambiance, featuring floor-to-ceiling windows that flood the space with natural light throughout the day From the moment you enter, you'll be greeted by a cosmopolitan lobby that sets the tone for the building's thoughtfully curated amenities. Indulge in the elevated lifestyle with access to: An upper-level outdoor terrace - perfect for relaxing or entertaining, A versatile party room for hosting memorable gatherings, A state-of-the-art theater for an immersive entertainment experience. A fully equipped gym and yoga studio to support your wellness goals. A convenient pet washing station for your furry companions, A business conference center for work and meetings, A children's entertainment room to keep little ones engaged. Private dining areas for intimate celebrations, Music rooms for creative expression. Nestled in the heart of Richmond Hill, Next2 offers unmatched convenience, just moments away from Costco, Home Depot, grocery stores, fine dining, lush parks, and more. This unit comes with one parking spot and one locker and is available directly from the builder. Experience the pinnacle of urban luxury-your sophisticated new home awaits at Next2. (id:60626)
Spectrum Realty Services Inc.
401 - 65 Bayberry Drive
Guelph, Ontario
Welcome to the Wellington Suites at the Village by the Arboretum, a premier 55+ community in the heart of Guelph, thoughtfully designed with retirement living in mind. This spacious 1,354 square foot suite offers an exceptional lifestyle in one of the city's most unique and vibrant communities. Featuring two generously sized bedrooms, including a primary suite complete with a walk-in closet and a private three-piece ensuite with a convenient step-in shower. A second full four-piece bathroom provides comfort and flexibility for guests or visiting family. The open-concept kitchen is equipped with a breakfast bar and flows seamlessly into the bright and inviting living room, which is bathed in natural light from large windows and features sliding doors that lead to a private south-facing balcony overlooking the serene courtyard. Additional highlights include beautiful hardwood flooring throughout the main living area, an in-suite laundry room, and a bonus room that can serve as a home office, pantry, or extra storage space. A large storage locker adds to the practicality, while the exclusively owned underground parking space located right next to the elevator provides ease of access directly to the fourth floor. Life at the Village is about so much more than just your home - it's about living well every day. This exceptional adult community offers an impressive community canter, with amenities designed for connection, wellness, and fun. Residents enjoy access to an indoor pool, hot tub, sauna, tennis courts, putting greens, and a billiards room. The Village Centre also hosts over 100 hobby and interest groups, along with fitness classes, social clubs, and community events. Plus, everyday convenience is right at your doorstep with on-site services including a pharmacy, doctors office, and LifeLabs. The Village isn't just a place to live - its a lifestyle in one of Guelphs most sought-after adult communities. (id:60626)
Royal LePage Royal City Realty
1303 650 Route
The Nation, Ontario
Private Oasis on 2.77 Acres with Cabin by the Water. Escape to your own private retreat with this stunning bungalow set on an expansive 2.77-acre lot in peaceful rural Casselman. This property is more than a home its a lifestyle. Step inside the bright and airy open-concept main floor featuring a beautifully updated kitchen, spacious dining area, and inviting living room with stone fireplace perfect for cozy evenings. Two comfortable bedrooms, a stylish 4-piece bathroom, and a dedicated laundry room add functionality and comfort. The fully finished basement is an entertainers dream with a generous family room, rustic woodstove, custom bar area, additional bedroom, and 3-piece bath. Step outside and you'll truly be wowed whether its enjoying summer nights on the large deck, gathering around the firepit, or hosting friends for a volleyball match on your private sand court. At the edge of the property, a charming cabin by the water (11.2 x 9.3 ft.) with fireplace invites peaceful mornings and tranquil evenings. Extras include a detached garage (17.1 x 21 ft.), oversized barn (19.11 x 27.11 ft.), and acres of open green space surrounded by mature trees for ultimate privacy and serenity. Whether you're looking to entertain, unwind, or connect with nature this 2.77-acre property offers it all. (id:60626)
RE/MAX Affiliates Realty Ltd.
10795 Westshore Road
Vernon, British Columbia
For more information, please click Brochure button. Escape to this secluded Westshore retreat near Vernon and discover peace and serenity in the midst of nature's beauty. With stunning lake views, fresh clean air, and a tranquil setting, this Westshore paradise offers the ideal getaway for relaxation and rejuvenation. Immerse yourself in the beauty of the natural surroundings and unwind in this serene sanctuary. This modern home, built just five years ago, boasts stylish metallic epoxy flooring and elegant black stainless steel appliances. Indulge in the luxury of 97% quartz countertops, a spacious kitchen area, and a bedroom complete with a full attached bathroom. Stay cozy with in-floor heating and individual ductless split control for air conditioning in your room. Take in the breathtaking views of the lake and mountains through large windows and relax in the spacious yard. Step outside and enjoy the front and backyards, which feature a relaxing hot tub a firepit and patio seating. Bonus: 5 years of warranty available. One of a kind! (id:60626)
Easy List Realty

