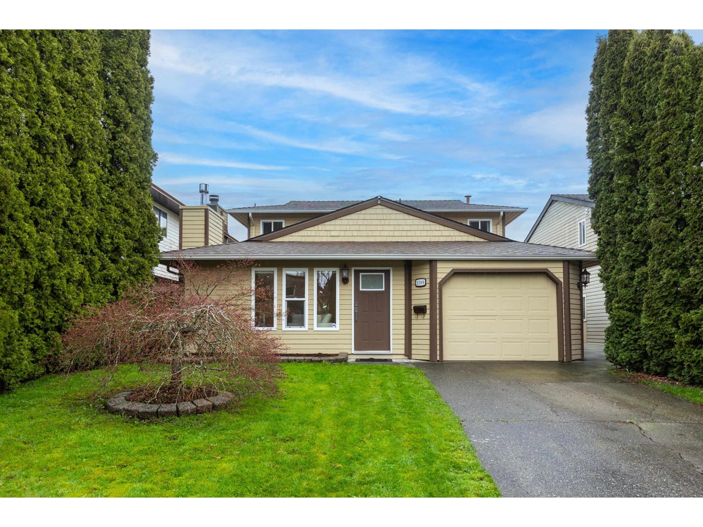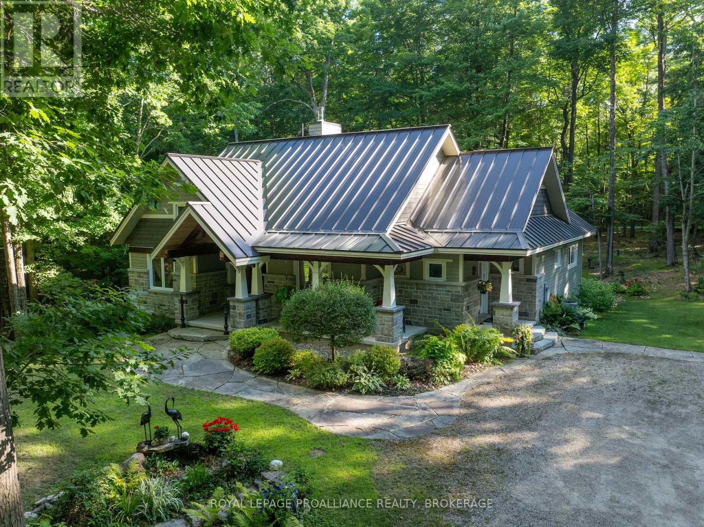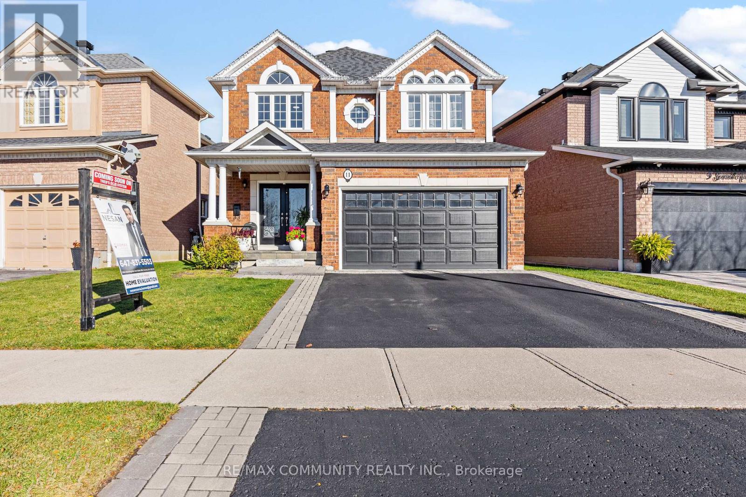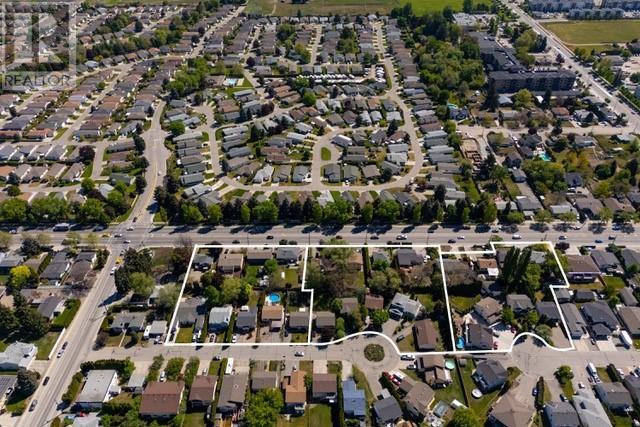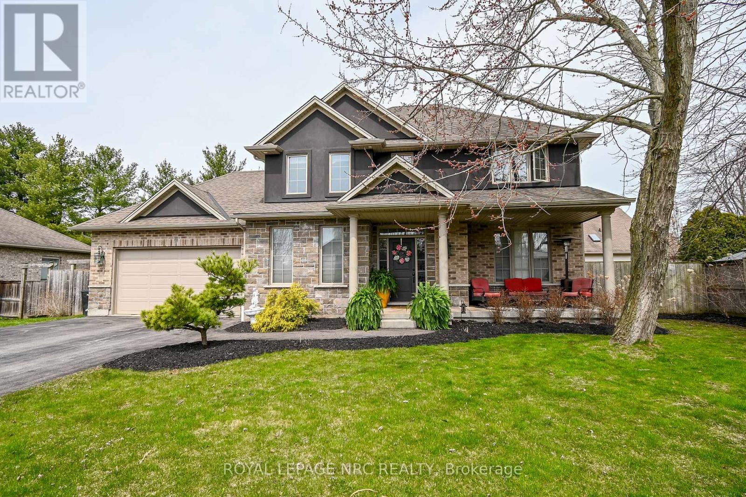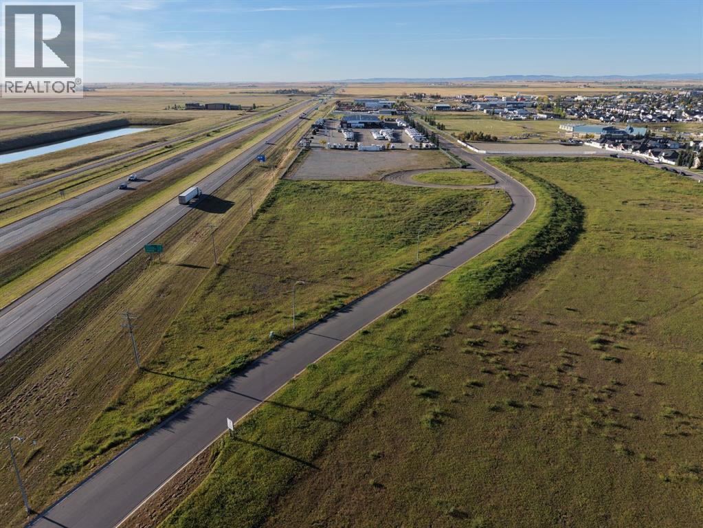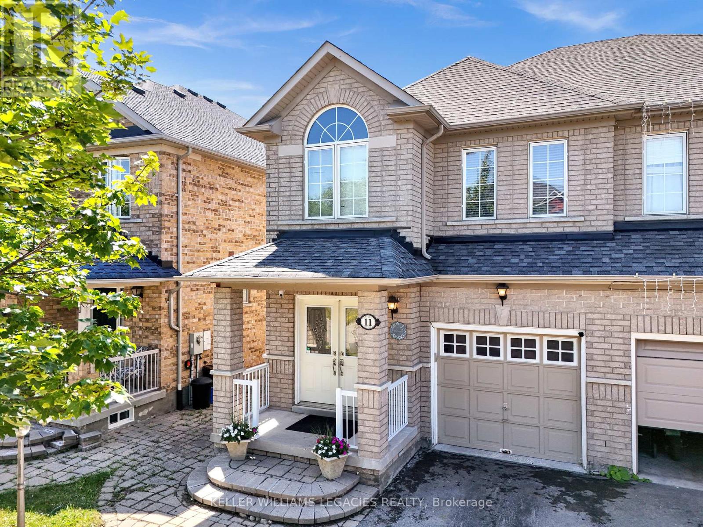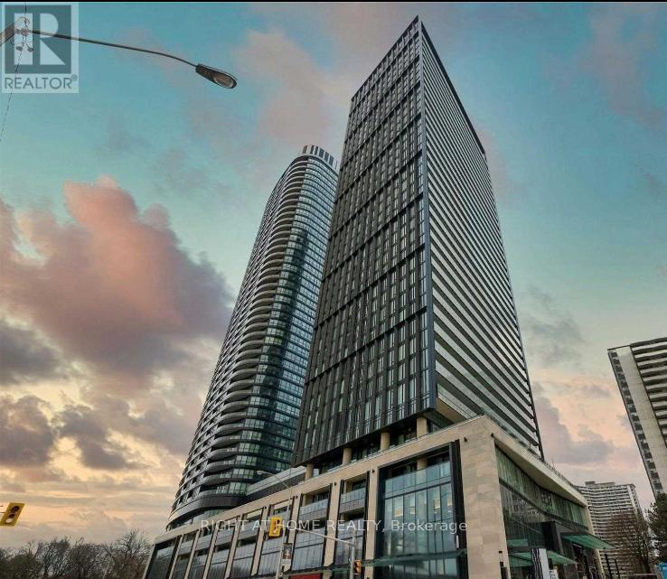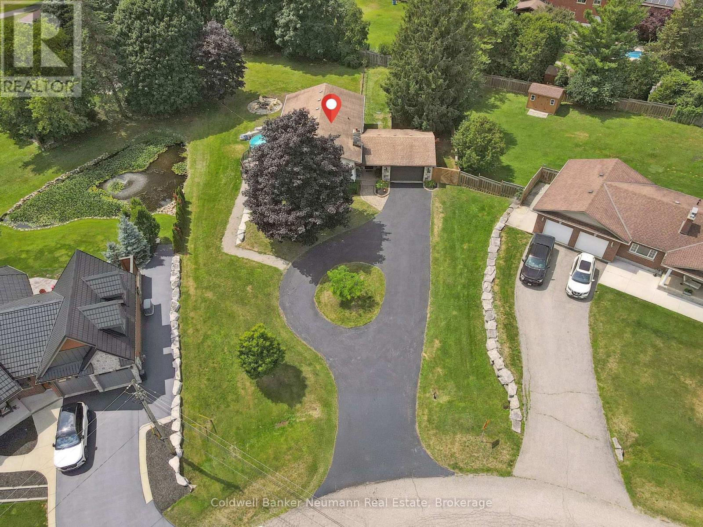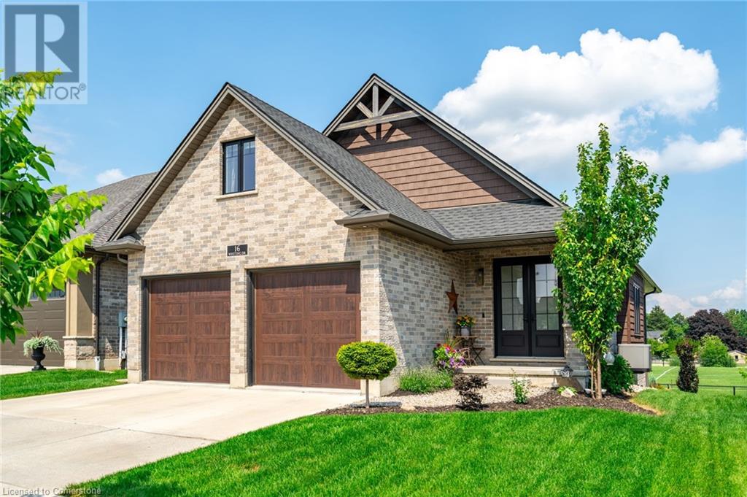2389 Wakefield Drive
Langley, British Columbia
Beautifully updated 3-bed, 3-bath home in a prime Willoughby location! Features include new wide-plank laminate flooring on the main, new carpet upstairs, fresh paint, & new interior doors. The bright, open living room layout offers a cozy gas fireplace alongside a stylish kitchen with white shaker cabinets, stone counters, stainless steel appliances, & a large eat-up bar. Upstairs has 3 spacious bedrooms, including a primary with walk-in closet & ensuite. Bathrooms are tastefully refreshed. Enjoy the fully fenced backyard with stamped concrete patio, pergola, & grassy space for kids-plus a dog run along the side of the home. Extras include EV plug-in ready, central vac rough-in, security cameras, & single-car garage. Close to parks, shopping and future Skytrain!. Just move in and enjoy! (id:60626)
Royal LePage - Wolstencroft
9 Eversfield Road
Toronto, Ontario
Wonderful 3 bedroom, 2 bath home in prime Caledonia-Fairbank location. This turn-key home is beautifully crafted inside and out, ready for you to move in and enjoy. Gorgeous finishes, wide plank floors, Calacatta marble, custom cabinetry and millwork, upgraded hardware and lighting. Exquisite, custom-built kitchen. Fine details and customizations abound on every level, thoughtfully intertwining comfort, style and practicality. Large bedrooms, each with custom closet interiors. Oversized 1.5 detached garage with ample storage. CN Tower views. Stunning, spacious bathrooms with custom glass enclosures on the second and lower levels. Space planning and tasteful touches complete this home. Absolute peace and serenity in the large, lush, manicured backyard. Steps to transportation, shopping, parks, schools, restaurants, cafes and convenience. This lovely, sun-filled property effortlessly combines timeless charm with modern functionality. Many mechanical updates make this well-functioning home stand out. Windows, eavestroughs, doors, flooring, appliances, custom motorized window coverings, all done. Come see one of the best homes on one of the best streets in this amazing family friendly area!! (id:60626)
Forest Hill Real Estate Inc.
141 Maplebush Trail
Drummond/north Elmsley, Ontario
Stunning custom-built home in a serene and private setting in Otty Woods Waterfront Community. This beautifully crafted home is impressive everywhere you look and has been meticulously designed and maintained. When entering the home, the workmanship, floor plan and décor make an immediate impression. The large foyer welcomes you to the home and opens up into a large open-concept kitchen with stone countertops and spacious dining area with access to the rear deck. The main level continues with a cozy living room, a master bedroom with an ensuite (currently being used as a sitting room) and two further bedrooms and another full bathroom down the hall. The lower level is set up with two further bedrooms, a 3-pc bathroom and a large recreation room with an amazing stone fireplace and a cold room. This level has access to a unique and peaceful screened-in room that is the perfect place to relax and unwind and enjoy the picturesque views of the forest behind the house. The property has a detached garage with a large finished loft that is currently being used as a studio. Attached to the garage is another section that houses a wood boiler that ensures solid heating throughout the winter months. The house is also heated by a propane furnace for an easy heating option. The house is serviced by a drilled well and septic system and the grounds are beautifully landscaped with perennial gardens, mature trees, pathways through the woods and more. This property has access to Otty Lake via a community waterfront property with a dock, swim raft, a gazebo with picnic tables and chairs, an area to store kayaks, canoes, etc as well as walking trails. Prime location just south of Perth and Smiths Falls. Absolutely everything about this property is exceptional the home, landscaping and location! Must be seen to be appreciated! (id:60626)
Royal LePage Proalliance Realty
11 Searell Avenue
Ajax, Ontario
Stunning All-Brick Detached Home in Ajax's Most Sought-After Neighborhood!This rare gem, offering approximately 2400 sq. ft. of living space, is nestled on a premium, extra-deep lot with complete privacy no neighbors at the back! Situated in one of Ajax's most desirable areas, this home is perfect for families, located just steps away from the top-rated Vimy Ridge Public School and French Immersion Rosemary Brown Public School. From the moment you step inside, you'll be captivated by the spacious, sun-filled rooms. The large master suite features a luxurious ensuite with a soaking tub and separate shower your own private retreat! The main floor is enhanced with beautiful hardwood throughout, pot lights, and a cozy gas fireplace in the living room. The kitchen is a chefs dream, boasting sleek granite countertops, while the bathrooms offer elegant quartz finishes. This home has been meticulously upgraded with modern finishes, including California shutters. In 2021, the roof was replaced with new shingles and modern vents. With so many incredible features and upgrades, this home is truly a standout perfect for your family to make lifelong memories. Dont miss out on this rare opportunity to own in one of Ajax's most coveted locations. Book your showing today! (id:60626)
RE/MAX Community Realty Inc.
2845 Bouvette Street
Kelowna, British Columbia
NEW USE and ZONING change to UC5 for this Colossal Development Opportunity! With PHASE 1 in the OKANAGAN COLLEGE TOA (Transit Oriented Area), PHASES 2 and 3 on a TRANSIT SUPPORTIVE CORRIDOR, this LAND ASSEMBLY offers a total potential of 4.331 acres or 188,658.36 sq ft of land! Each phase is now UC5, allowing 6 storey mixed use. The total Assembly has a combined FAR of 380,017.44 sellable sq ft and up to 474,346.62 sellable sq ft with bonuses up to .5 FAR added. TOTAL LIST PRICE $37,694,225 PLS NOTE: 2845 Bouvette Street is in PHASE 3 and there is the option to purchase PHASE 3 only, up to 1.498 acres or 65,252.88 sq ft. At 1.8 FAR, there is a potential 117,455.18 sellable sq ft and up to 150,081.62 sellable sq ft with bonuses up to .5 FAR added. TOTAL LIST PRICE $12,724,500 Easy walk to buses, college and high schools, beaches, restaurants, shopping, the hospital and more! Flat site, easy to build, with exceptional exposure on Gordon Dr and excellent access off Bouvette St and Lowe Ct. Buyers to do own due diligence on intended use, both municipally and provincially. Some lots not listed. (id:60626)
Royal LePage Kelowna
5 Martha Court
Pelham, Ontario
WELCOME TO FENWICK, LOCATED ON A QUIET CUL DE SAC, 87' FRONTAGE, PRIVATE BACKYARD .EXECUTIVE 2 STOREY HOME, CUSTOM BUILT BY DEHAAN HOMES, 4 BEDROOM HOME, 3 FULL BATHROOMS, MAIN FLOOR BEDROOM, WALK IN CLOSET, 3 PC ENSUITE BATHROOM, CAN BE USED AS A MAIN FLOOR OFFICE OR DEN. SPACIOUS OPEN CONCEPT LIVING ROOM AND FORMAL DINING ROOM WITH GAS FIREPLACE, MAIN FLOOR LAUNDRY ROOM, GARAGE ENTRY. SPACIOUS KITCHEN WITH ISLAND, 5 APPLIANCES INCLUDED, OVERSIZE PATIO DOORS TO ENTERTAINMENT DECK.2ND LEVEL FEATURES PRIMARY BEDROOM , LARGE WALK IN CLOSET & ENSUITE BATHROOM, JETTED TUB, SEPARATE TILED SHOWER,2 MORE SPACIOUS BEDROOMS , 4PC BATHROOM.STAIRCASE WITH WROUGHT IRON BALUSTER, MAPLE HARDWOOD FLOORS THROUGHOUT.UNFINISHED BASEMENT READY FOR YOUR FINISHES AND DESIGN.AMAZING BACKYARD TREE VIEWS, FULLY FENCED YARD, DOUBLE CAR GARAGE, DOUBLE PAVED DRIVEWAY.WALKING DISTANCE TO CENTENNIAL PARK, ENJOY THE TENNIS COURTS AND THE WALKING TRAILS, CLOSE TO ALL THE BEST GOLF COURSES AND THE NIAGARA WINERIES! QUICK ACCESS TO THE QEW. MAKE YOUR MOVE THIS SUMMER AND ENJOY THE OUTDOORS! (id:60626)
Royal LePage NRC Realty
#3 24 Street Se
High River, Alberta
Fabulous location with easy access & visibility from Hwy 2. Industrial lots in High River's Industrial Park. 1 acre to 13.33 acre lots available immediately. Zoning is SED - Service & Employment District (Site #3 in photos) Street number will be assigned by the town. (id:60626)
Century 21 Foothills Real Estate
41 Steadman Street
Cambridge, Ontario
Welcome to 41 Steadman St. One-Of-A-Kind, Bright, Large & Spacious (2,340sqft) with over $100K of Upgrades throughout in addition to the $30K Premium Paid For The Corner Lot. This Gorgeous 4 Bedrooms (2 Ensuites) With 3 Full Washrooms Upstairs Is Sun Filled & Located In A Coveted Most Desirable Neighbourhood Of West Galt In Cambridge. This Truly Functional Split Layout Gives You The Option Of Having 2 Separate Living Areas For Larger Families Or A Separate Area For A Large Office. The Spacious Kitchen Is A Culinary Delight With A Conveniently Located Large Pantry Room Offering Ample Counter Space, Quartz Counter Tops In Kitchen W Huge Island, Upgraded SS appliances (KitchenAid), Gas stove, Single Bowl Sink, Pot Lights, Industrial Hood, Under Cabinets Lightings, Soft close cabinet doors And An Extended Breakfast Bar. The Home Is Adorned With Numerous Upgrades Including Lighting Fixtures, 200Amp Electric Panel For EV, 9ft Ceilings, Upgraded Modern Oak Stairs with Iron Spindles, Upgraded Oak Hardwood Flooring Throughout (No Carpet), Upgraded ARIA vents throughout, Shaker Style Doors With Matte Black Square Lever hardware throughout, Upgraded Blinds W/remote. The Primary Bedroom Is A True Oasis And Boasts a Large Closet and a Makeup Nook And Includes 6-Piece Ensuite w/ Relaxing Upgraded Soaker Tub as well as a Frameless Glass Shower with Double Sink Vanity. Three More Generously Sized Bedrooms And A Laundry room Conveniently Located On The 2nd Floor With Two laundry tub sinks. Lower Level Offers Access Door Through The Garage Also With A 3Pc Rough In and 1 Laundry Sink. Whether You Dream of A Home Theatre, A Personal Gym, A Play Area For The Kids, Or A Legal Rental Basement Apartment, The Large Spacious Basement Provides Endless Opportunities For Customization! This Move-In-Ready Opportunity Is a Testament To Thoughtful Design. Your New Home Is Ready! Don't Miss This Chance to Call This Your Home! (id:60626)
Ipro Realty Ltd.
11 Neuchatel Avenue
Vaughan, Ontario
Welcome to this beautifully renovated semi-detached home in one of Vaughan's most desirable neighborhoods, just steps from Weston Road. Thoughtfully updated and move-in ready, this home offers the perfect balance of comfort, style, and location, ideal for growing families or professionals. The main floor features an open concept layout with rich hardwood flooring that adds warmth and elegance throughout the living spaces. Upstairs, the hallway is finished with matching hardwood from the main floor and the bedrooms are finished with durable laminate, blending practicality with a clean, modern look. The fully finished basement provides extra room to spread out perfect for a home office, playroom, or cozy family retreat. Key upgrades include a new roof (2018) and a furnace installed in 2019. Step outside to a private backyard oasis, complete with a charming gazebo that's perfect for relaxing evenings or weekend get-togethers. Just minutes from Vaughan Mills, Wonderland, shops and restaurants on Rutherford, with easy access to Highway 400, public transit, parks, schools, the library, and the hospital: everything you need is close by. This turnkey home offers the complete package: modern updates, a prime location, and exceptional value. (id:60626)
Keller Williams Legacies Realty
1502 - 575 Bloor Street E
Toronto, Ontario
Stunning NW Corner Unit at The Residences of Via Bloor by TridelThis luxurious 3-bedroom, 2-bathroom condo offers nearly 1,400 square feet of meticulously designed living space. Floor-to-ceiling windows throughout the unit provide unobstructed views, flooding the space with natural light. The open-concept kitchen is outfitted with high-end fixtures and ample cabinetry, perfect for both cooking and entertaining. The spacious living room and primary bedroom both feature walkouts to the large balcony, while the primary suite includes a walk-in closet and a private ensuite.This amenity-rich building offers both style and convenience, with parking on P1 and a large locker. Located just steps from Yorkville, it is perfectly situated between two TTC stations, close to grocery stores, restaurants, highways, and scenic trails, combining luxury with effortless access to everything you need.Building Features & Amenities:Smart Home system, keyless entry, Smart-Park, 24-hour security, guest parking, gym, yoga studio, pet wash station, three party rooms, outdoor pool, TWO hot tubs, sauna, guest suites, BBQ area, bike storage, movie theatre, entertainment lounge, ping pong, and a pool/snooker table. (id:60626)
Right At Home Realty
5 A Hamilton Drive
Guelph/eramosa, Ontario
Welcome to this beautifully maintained 4-bedroom, 2-bathroom raised bungalow home, perfectly situated on a quiet, family-friendly street in one of Guelphs most desirable neighborhoods. Enjoy peaceful living with the convenience of being just minutes from the heart of downtown. Set on a generously sized lot, this home offers exceptional outdoor living with plenty of green space and a dedicated dog run ideal for kids, pets, and anyone who loves to enjoy the outdoors. A long driveway provides ample parking, while the peaceful setting offers a true sense of retreat without sacrificing convenience. Upstairs, you'll find three spacious bedrooms, a full bathroom, and a bright, functional layout featuring a large kitchen and family dining are perfect for everyday living and entertaining alike. The fully finished basement adds impressive versatility to the home. It includes a private 1-bedroom suite complete with a full kitchen, full bathroom, and separate entrance ideal for in-laws, guests, or potential rental income. In addition, the basement features a large recreational room that remains part of the main home, offering great space for a playroom, home office, gym, or media lounge. With two full kitchens, four bedrooms, two bathrooms, and flexible living spaces throughout, this home provides comfort, privacy, and room to grow indoors and out. Don't miss this opportunity to own a spacious, move-in-ready home with income or multi-generational potential in one of Guelphs most desirable locations. Schedule your private showing today! (id:60626)
Coldwell Banker Neumann Real Estate
16 Whiting Drive
Paris, Ontario
Discover this exquisite walk-out bungaloft, a stunning home nestled backing onto a peaceful park. Featuring 3 spacious bedrooms and 4 luxurious bathrooms, this property combines elegance and comfort. The main living area boasts luxurious finishes, a cozy fireplace in the main living area with a walk-out to deck, and engineered flooring throughout the main floor and loft. The chef’s kitchen is a culinary delight, highlighted by a large island perfect for gatherings. This exceptional residence offers a seamless blend of modern design and serene outdoor views, making it a perfect place to call home. (id:60626)
RE/MAX Escarpment Realty Inc.

