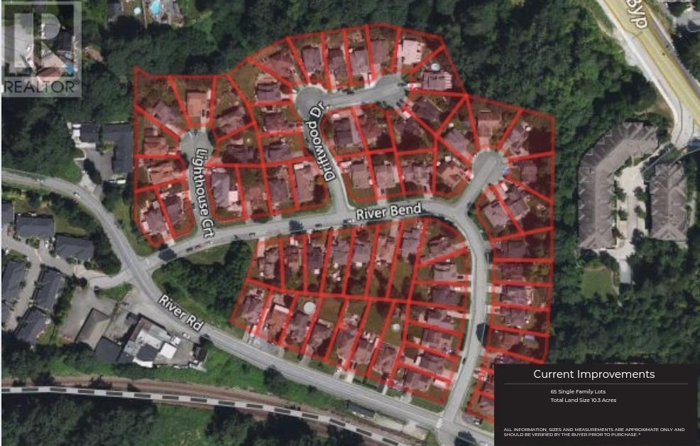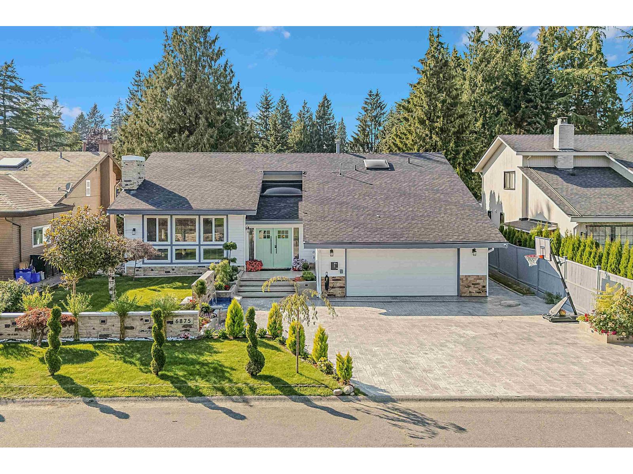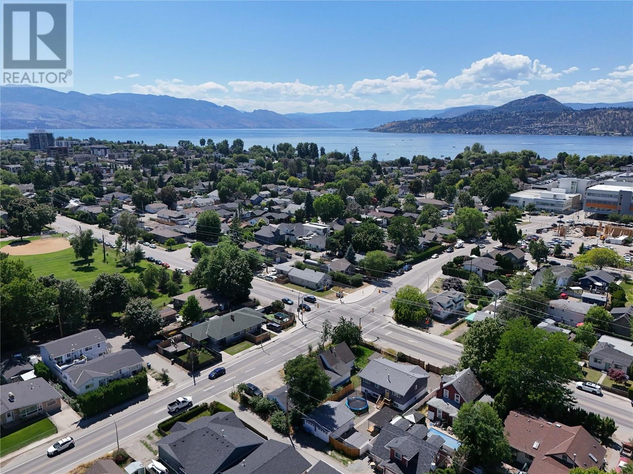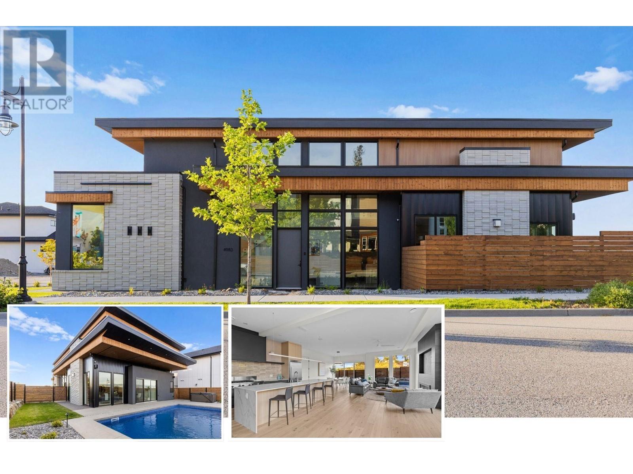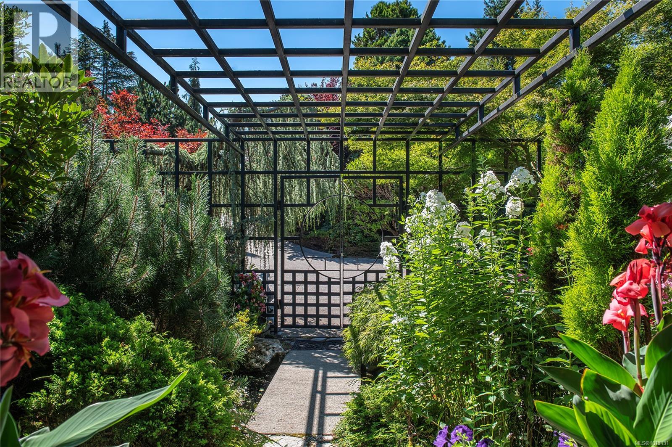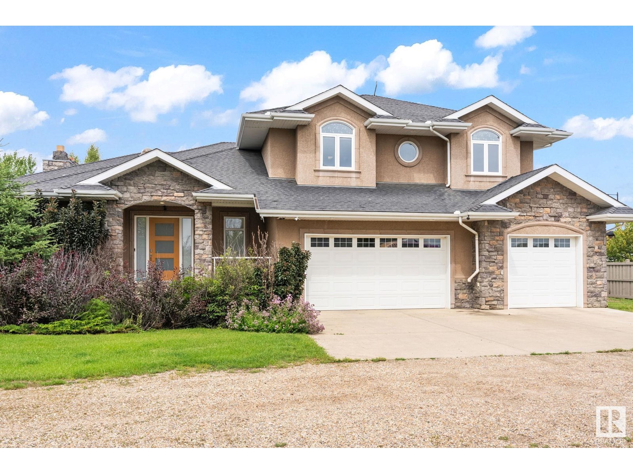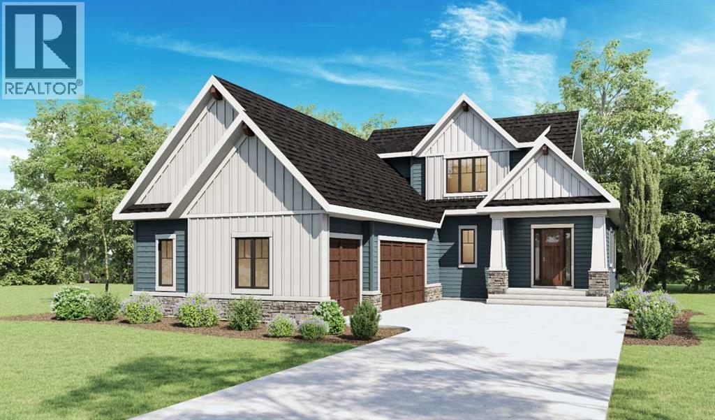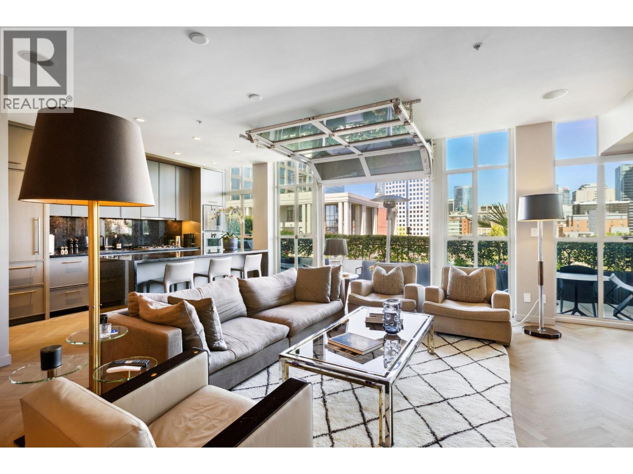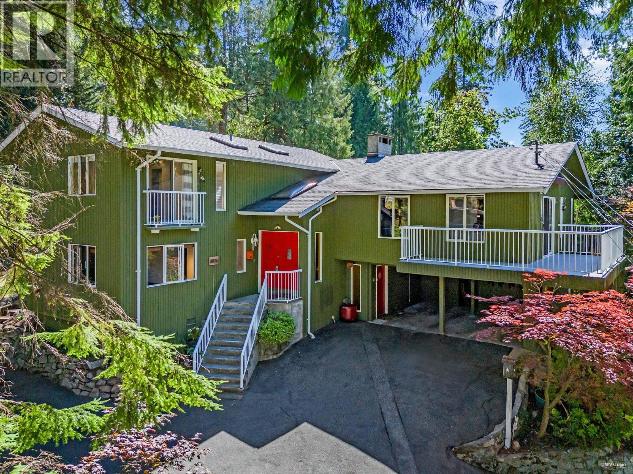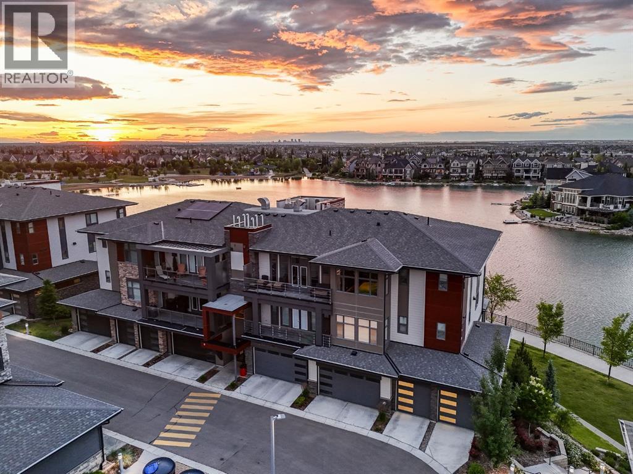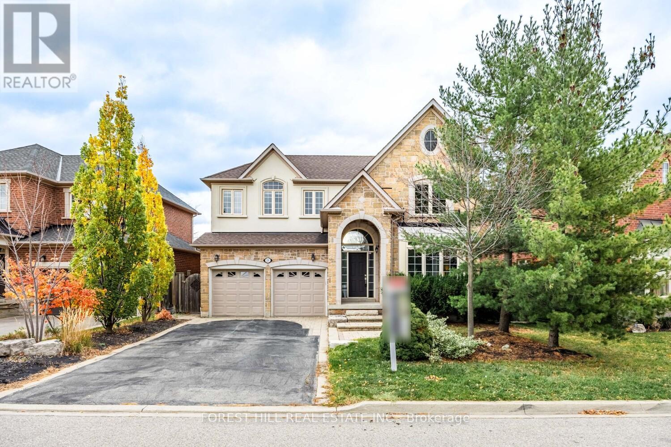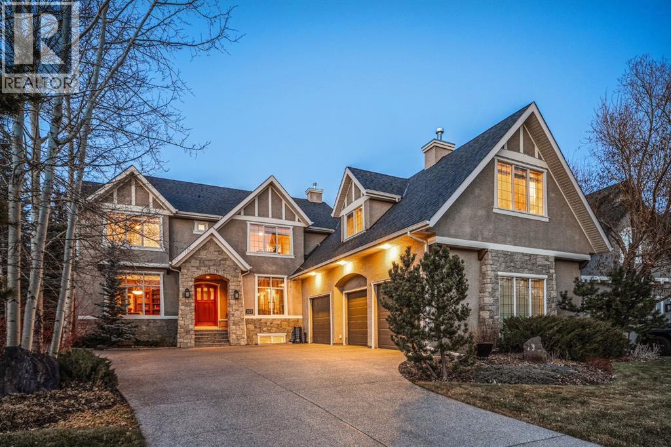11721 Driftwood Drive
Maple Ridge, British Columbia
Rare opportunity to develop a waterfront grand community plan in the historic Port Haney of Maple Ridge. This site is just over 10 acres and can be developed in several phases. This site is part of the new Transit Oriented Area Plan. The current TOA states up to 3 FSR & up to 8 storeys. A mix of medium density apartment residential, stacked townhouses & row townhouses. The price of raw land is $320 per sqft. Please contact listing agents for more information & a brochure. (id:60626)
Angell
6875 Rockford Place
Delta, British Columbia
Sunshine Hills!!! its all about the neighbourhood. Welcome! to this very well kept and tastefully renovated 2 storey home with Westcoast contemporary styling, vaulted Cedar ceilings, open riser staircase designed to let natural light flow. This home offers 6 Bedrooms and 4 washwrooms, 3160 sqft floor space on a 7363 sqft lot. Solid home with great architectural lines. Walking distance to famous Seaquam Secondary school which is known for IB program. Potential to have a inlaw suite with separate entrance. Well kept backyard for summer BBq's. (id:60626)
Royal LePage Global Force Realty
706 Rose Avenue
Kelowna, British Columbia
INVESTOR AND DEVELOPER ALERT! MF4 Zoning, in the Transit Oriented Area, on the Transit Corridor. Allows for Commercial Retail Units on the ground level. Future Land Use is C HTH (Core Area – Health District) designation—part of the 2040 Official Community Plan and reflected in the Zoning Bylaw—allows a mix of institutional, residential, and commercial uses tailored to support the Kelowna General Hospital area. Maximum Base Density is 2.5 FAR, with 0.3 FAR bonus available for purpose built rental or affordable housing. Max Site Coverage 65%. Conceptual Design and Brochure will be made available shortly. (id:60626)
Realty One Real Estate Ltd
4983 Bucktail Lane
Kelowna, British Columbia
Brand new, high quality home with unique modern architecture, luxurious finishes, inground pool, hot tub and even a one bedroom legal suite! Open-concept main floor designer kitchen features oversized island with sleek Deckton porcelain counters, bar area, full-sized fridge/freezer, gas cooktop, built-in oven and oversized floor to ceiling windows that fill the home with natural light. Upstairs offers 4 spacious bedrooms, along with a versatile loft and flex space perfect for a playroom, study, or additional storage. The primary suite is a private retreat, boasting a steam shower and an oversized walk-in closet. A second primary-style bedroom has its own ensuite and shared balcony, to provide added comfort for family or guests. A bright den/office on the main floor provides an ideal workspace. The property also includes a self-contained one-bedroom legal suite, ideal for extended family, guests, or rental income. Navien on-demand hot water system, Sonos sound system and built-in wall vacuums enhance everyday living. The backyard is surprisingly private with its fenced yard around your private oasis - a sparkling 14x28 saltwater pool and hot tub, perfect for relaxation or entertaining. Best of all you are walking distance to the new middle school and shopping centre! Click VIRTUAL TOUR link for a 3D walkthrough, all photos, video and downloadable floorplans. (id:60626)
Coldwell Banker Horizon Realty
1093 Ash St
Campbell River, British Columbia
Perched high on the ridge with panoramic views of Discovery Passage, Cape Mudge lighthouse, the Westcoast mountains, and even a ''lookout snag'' for the resident eagles, this spacious home provides year round, nature-inspired ambience. With over 4,200 sq. feet, 3 bedrooms, and 5 bathrooms, this home offers privacy and is set on just under half an acre. The fenced property features a circular driveway, 2 koi ponds, mature gardens, raised beds, and towering evergreens pruned to create a “Stanley Park” feel. The gourmet kitchen boasts stainless steel appliances, a giant island, 8-burner Capital gas range, Rinnai hot water, and two heat pumps. Large European windows, expansive decks, and entertaining space highlight the main floor. The walkout lower level includes a solarium, brick patio, and Telus home security. Extras include a hot tub, Tuscan walkways, 4 sheds, Hunter Pro C, 10-zone irrigation, and heated garage. A truly uncommon property, a ''mini estate to enjoy'' (id:60626)
Royal LePage Advance Realty
15860 41 Av Sw
Edmonton, Alberta
This custom-built estate home in SW in Edmonton offers luxurious living on a sprawling 2-acre landscaped property. This total 4985 sq ft residence features five bedrooms, sunken living rooms, a built-in entertainment center, vaulted ceilings, and a striking two-sided fireplace with a floor-to-ceiling stone feature wall. The open-concept kitchen boasts a large granite island and an adjoining dining area with custom cabinetry. The master bedroom exudes elegance with its two-sided fireplace, walk-in closet, and steam shower. Additional amenities include a spacious finished walk out basement circular driveway leading to a fully finished four-car garage, RV parking, and the serenity of a covered deck overlooking the expansive yard. The area is experiencing substantial development. Investing in this property not only provides a luxurious lifestyle but also positions homeowners to benefit from the area’s ongoing growth and development. Home is on city water through the Co Op and septic is on tank and field. (id:60626)
Century 21 Masters
233 Rowmont Drive Nw
Calgary, Alberta
Welcome to the Dorchester by Crystal Creek Homes. This stunning home combines luxurious features with thoughtful design, starting with a CHEF'S KITCHEN that boasts high-end appliances, custom cabinetry, and a spacious layout perfect for culinary creativity. The open-concept great room showcases impressive open beam VAULTED CEILINGS, creating a grand and airy atmosphere ideal for both relaxing and entertaining. A second story LOFT space offers the flexibility of a second bedroom and bathroom, providing added privacy and convenience. The finished basement is an entertainer’s dream, complete with a stylish BASEMENT BAR featuring quartz countertops and custom cabinets, along with a home gym for ultimate comfort and functionality. Step outside on your back deck, offering a seamless transition between indoor and outdoor living to absolutely stunning views of the BOW RIVER RAVINE. With every detail meticulously crafted, this home offers the perfect blend of elegance and practicality. Photos are representative. (id:60626)
Bode Platform Inc.
701 546 Beatty Street
Vancouver, British Columbia
Experience elevated indoor-outdoor living at The Crane. This renovated sanctuary features a gourmet kitchen with Gaggenau/Subzero appliances, custom cabinetry, granite counters, and a wine fridge. A garage-style door opens to 300+ square ft of patio space. Inside, herringbone oak floors and a Murphy bed offer style and flexibility. The second bath includes a steam shower, while the spacious primary boasts a marble fireplace and spa-like ensuite with soaker tub and marble finishes. The 600+ square ft rooftop patio offers stunning North Shore and downtown views. (id:60626)
Oakwyn Realty Ltd.
3845 Bayridge Avenue
West Vancouver, British Columbia
Private and lovely Bayridge residence offering 5 bedrooms, 3 bathrooms, and 3,000 sq. ft. of living space. Thoughtfully updated by the current owner, this home boasts a gourmet kitchen with granite countertops, stainless steel appliances, and a charming brick accent wall. Enjoy a cozy natural gas fireplace, premium sand-in-place solid oak hardwood floors, and abundant natural light from bright skylights. Perfect for entertaining, the property includes two expansive decks and generous outdoor living areas. Situated on a 13,504 sq. ft. lot, the home is surrounded by lush forest and exquisitely landscaped gardens. Ideally located in the sought-after West Bay catchment, just steps from McKechnie Park and minutes to beaches, shops, and amenities. Easy to show. (id:60626)
Panda Luxury Homes
102, 29 Mahogany Circle Se
Calgary, Alberta
Welcome to a rare offering in Reflection at Westman Village, where elevated design meets effortless lakefront living. Perfectly positioned on the shores of Mahogany Lake, this impeccably designed walkout residence features over 2,380 sq ft of refined interior space and an expansive 725 sq ft of covered outdoor balcony—all with uninterrupted views of the water from both levels.Thoughtfully laid out for everyday comfort and exceptional entertaining, this 3-bedroom, 4-bathroom home blends modern elegance with timeless detail. The gourmet kitchen is a showstopper—featuring a bold cabinetry palette, gas cooktop, built-in wall ovens, premium appliances, and sleek designer finishes. The open-concept main floor is anchored by walls of windows that flood the home with natural light and draw your attention to the shimmering lake just beyond.Retreat to the luxurious primary suite, where you’ll find private balcony access and a spa-inspired 5-piece ensuite complete with a deep soaker tub, dual vanities, walk-in shower, and thoughtful details that encourage rest and relaxation.The walkout lower level opens directly to Mahogany Lake, inviting you to step outside and enjoy the walking paths, parks, and serene waterfront that make this community so special. Whether you're entertaining on the terrace or enjoying a quiet morning coffee by the water, this is truly a home designed for connection—to nature, to neighbours, and to lifestyle.Living in Westman Village means access to a vibrant, maintenance-free lifestyle unlike anything else in Calgary. From the 40,000 sq ft amenity centre featuring a fitness studio, indoor pool with waterslide, golf simulator, wine room, art space, movie theatre, and more—to the rich dining and retail experiences including Chairman’s Steakhouse, Alvin’s Jazz Lounge, Analog Coffee, and a host of services just steps from your door.Enjoy the peace of mind that comes with 24/7 concierge and security, heated underground parking (for residents and gues ts), and a fully connected +15 skywalk and underground tunnel system. Every detail has been considered to create a truly effortless way of life.Whether you’re downsizing, investing in your forever home, or simply seeking a higher standard of everyday living, this rare lakefront residence offers it all—with unparalleled views, sophisticated finishes, and a community designed to live well.A statement in luxury, lifestyle, and location—this is lakeside living at its finest. Welcome to Westman Village. (id:60626)
Century 21 Bamber Realty Ltd.
231 Butterfly Lane
Oakville, Ontario
Stunning executive home on a large pool size lot, situated on a quiet street with no sidewalk in the prestigious Lakeshore Woods community. This beautiful residence offers appx 4,100 sqft of elegant living space (2,963 Sqft above grade plus a finished basement). $$$ Recently upgraded and move-in ready $$$. Carpet free throughout, featuring brand new wide plank engineered hardwood flooring on main and second floors (2025) and freshly painted interiors (2025). Bright and spacious living room with soaring 18Ft cathedral ceiling and large windows brings in abundant natural light. The gourmet kitchen boasts stainless steel appliances, center island, granite countertops, pot lights and plenty of cabinetry. Laundry room is conveniently located on the main floor. Combined with an open concept office/ study that can be converted back into a separate room. Upstairs features 4 generous bedrooms including a luxurious primary suite with sitting area, 2 closets and a 5pc ensuite. The fully finished basement offers a 5th bedroom, a bonus room, 3pc bath and a large recreation area with a relaxing bar. Enjoy the private backyard oasis, beautifully landscaped with a low-maintenance composite deck and glass railings, perfect for entertaining or quiet retreat. Prime location just steps to the lake and South Shell Park Beach. Minutes to Bronte Village, Bronte Harbour, QEW and 10min drive to Appleby GO Station, top school district. Short walking distance to Shell Park's tennis and pickleball courts, bike trails and new shopping plazas. (id:60626)
Forest Hill Real Estate Inc.
323 Snowberry Place
Rural Rocky View County, Alberta
Welcome to 323 Snowberry Place in prestigious Elbow Valley — a beautifully crafted custom estate offering over 5,620 sq. ft. of thoughtfully designed living space. With 5 spacious bedrooms, 4.5 bathrooms, and exquisite millwork, this home blends quality construction with functional family living.The main floor features 10’ ceilings with crown molding, quarter-sawn solid oak hardwood, and 8’ custom wood doors with upgraded hardware. A striking custom fir front door opens to a warm and inviting floor plan complete with a large office, separate dining room, and a living area showcasing a custom black walnut entertainment unit. The gourmet kitchen includes maple cabinetry, limestone counters and backsplash, stainless steel appliances, and a walk-in pantry with an additional fridge. A cozy gas fireplace warms the breakfast nook, while the covered patio offers a wood-burning fireplace with natural gas starter—perfect for year-round enjoyment. A spacious mudroom off the garage provides excellent storage.The upper level continues with solid oak hardwood flooring and offers 4 bedrooms, all with walk-in closets. Three of the bedrooms feature full ensuites. A large bonus room includes a natural gas fireplace and built-in entertainment centre, along with an additional flex area ideal for an art studio, gym, or play space. The laundry room is conveniently located on this level.The lower level features 9’ ceilings, heated floors, a custom bar with wine room, exercise room, 5th bedroom, and a large bathroom—creating a comfortable and functional extension of the home.Completing the property is an oversized triple garage with built-in cabinetry, sink, gas line for heater, and electrical outlet for an EV charger.This exceptional residence offers luxury, comfort, and space in one of Calgary’s most sought-after communities. A truly remarkable place to call home. (id:60626)
Century 21 Bamber Realty Ltd.

