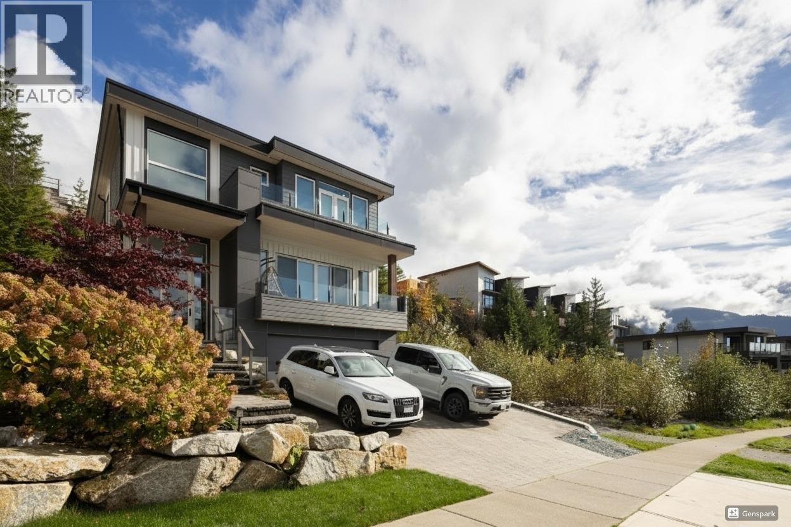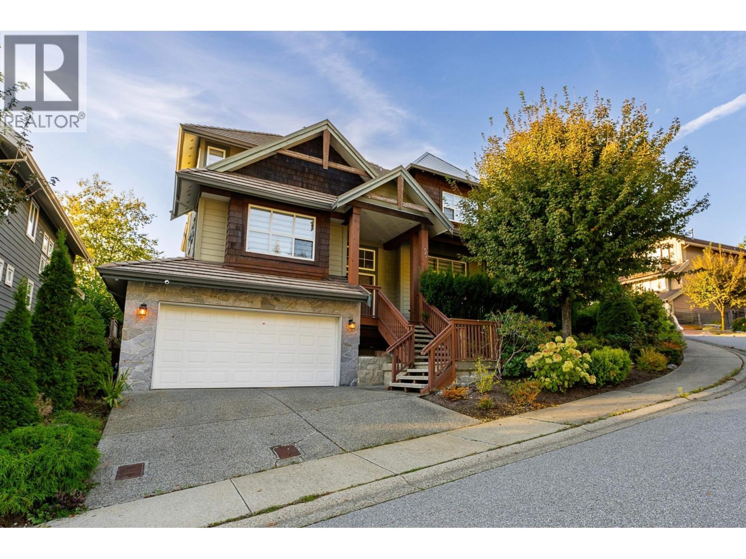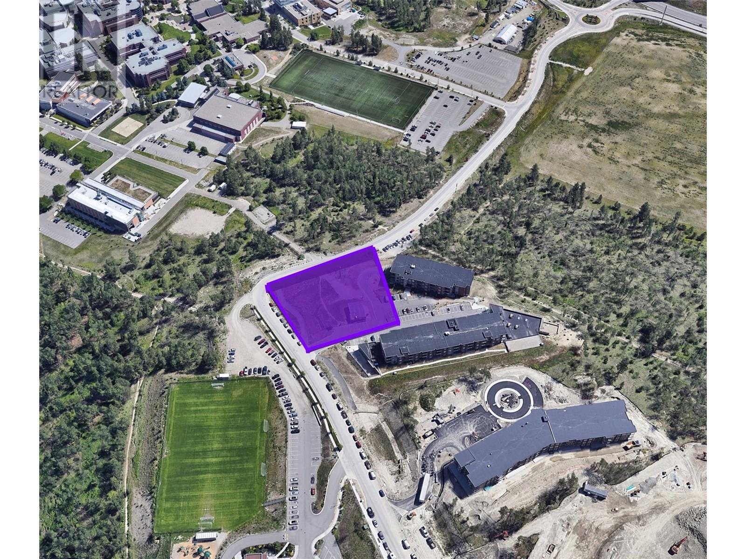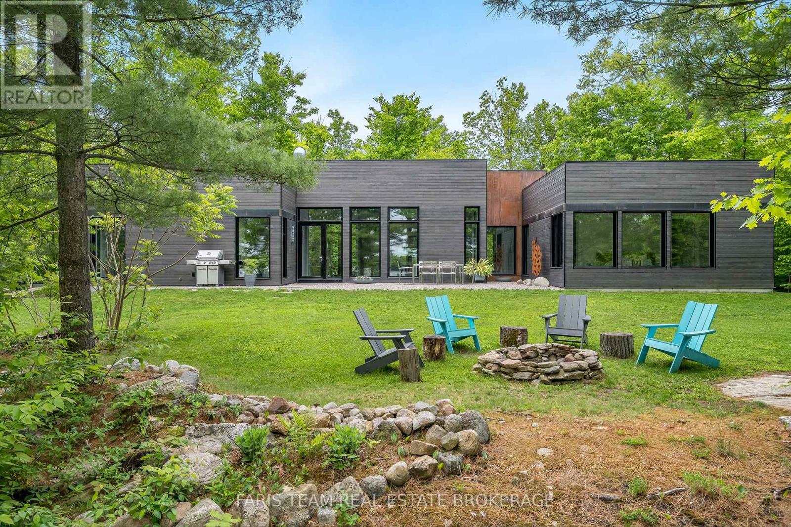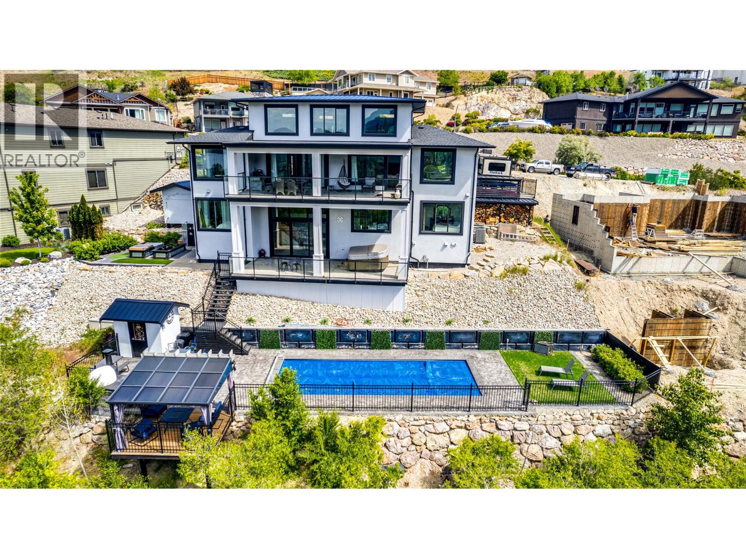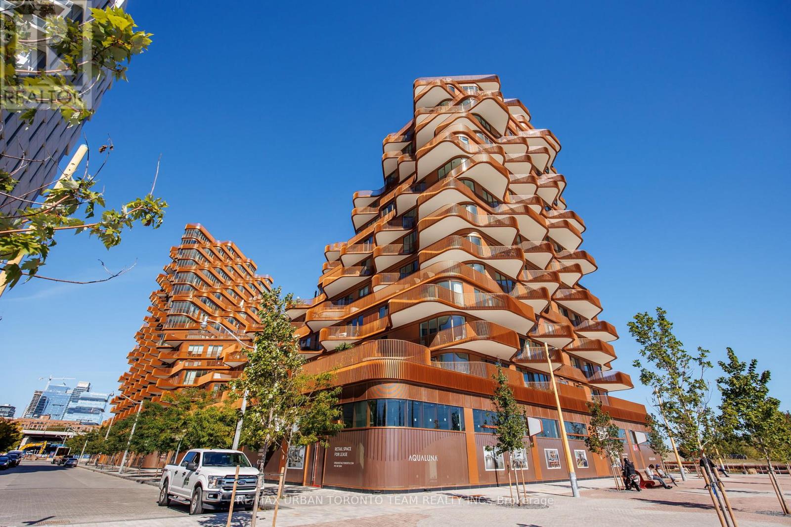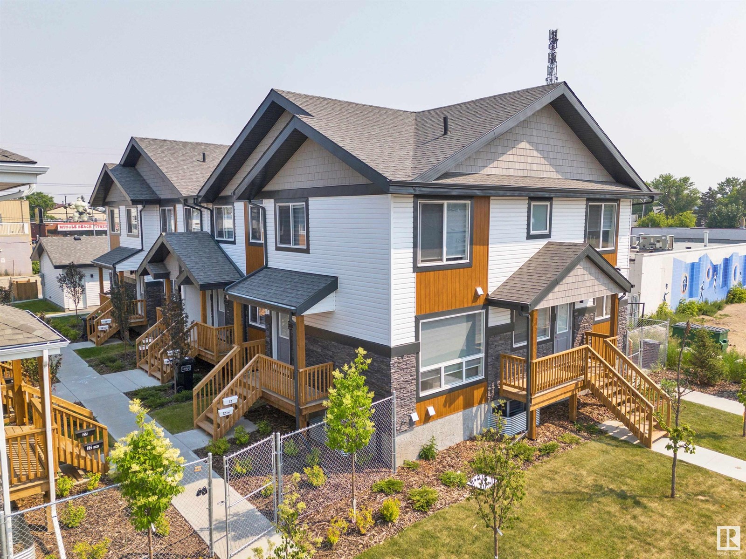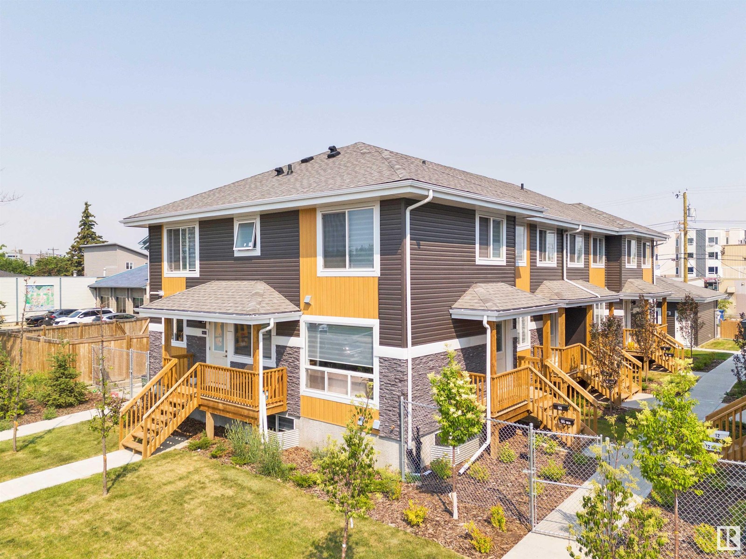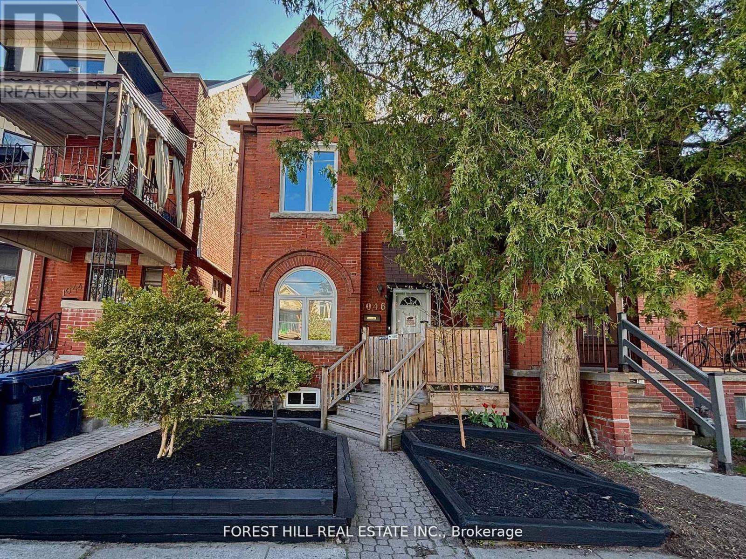7 Lakeshore Road E
Oro Station, Ontario
South-facing, 100 ft private, level lot on Lake Simcoe with a stunning park-like setting. The beautifully enhanced waterfront features granite stonework, including elegant stairs and a reinforced shoreline. Enjoy peaceful lake views from the waterside stone patio—perfect for relaxing or entertaining. The property also includes front and rear patios, surrounded by lush, professionally landscaped gardens. This charming 3+1-bedroom bungalow including a spacious 17' x 10' guest Bunkie, complete with a 3-piece bath—ideal for hosting friends or extended family. The open-concept interior includes a well-appointed kitchen with breakfast bar, built-in oven, microwave, and stovetop, all overlooking the large living room with a stone fireplace and breathtaking water views. Generously sized bedrooms, a dedicated office space, and a laundry room with excellent storage make this home as practical as it is beautiful. Conveniently located midway between Barrie and Orillia for easy access to shopping and amenities, and just minutes from Simcoe Loop Trail (walking, biking, running etc), skiing, and golf. (id:60626)
RE/MAX Hallmark Chay Realty Brokerage
24 3385 Mamquam Road
Squamish, British Columbia
Luxury University Highlands home (2021) with panoramic mountain views! Open concept, farmhouse style with modern elegance. Chef's kitchen, covered patio & private backyard for year-round indoor/outdoor flow. Hardwood floors, custom cabinets, quartz counters. Spacious bedrooms up with stunning views. Includes 1-bed suite. Move-in ready! (id:60626)
Rennie & Associates Realty Ltd.
55 Ashwood Drive
Port Moody, British Columbia
Beautifully updated family home in Heritage Woods, with a myriad of designer upgrades, a private backyard & open layout - an entertainer's dream. With high ceilings and oversized windows on the main, this craftsman home brings in plenty of natural light and features many updates, including the modern kitchen with SS appliances, stone counters and large island, A/C, flooring, bathrooms, paint, lighting & more. The large family room with 23´ ceilings, leads out to your private backyard oasis, with an expansive wrap-around deck, for seamless indoor-outdoor living. Large bedroom with full bath, and laundry also on the main. Up you´ll find 3 bedrooms, including the large primary with WIC, spa-like ensuite and balcony. Down has rec room, gym and flex room, + separate entry. Close to excellent schools. (id:60626)
Royal LePage Sterling Realty
7525 Wellington Rd 36
Puslinch, Ontario
Set on 3.4 acres of beautifully landscaped grounds, this spacious 3-bedroom, 4-bathroom home perfectly balances privacy, functionality, and comfort. Inside, soaring ceilings and a thoughtful layout create an inviting atmosphere. A versatile bachelor in-law suite-with its own heating system and bathroom-is currently used as a bright and productive home office. Step outside to the expansive back deck, ideal for entertaining or simply relaxing while you take in serene views of the surrounding green space. The yard has been carefully designed for enjoyment year-round, complete with a cozy fire pit area. The generous garage accommodates two cars and a motorbike, with a full workshop and extra storage space below-perfect for hobbyists or those needing room to tinker. An exciting opportunity adds even more value to this property: the process of severing a 1-acre lot from the main parcel is underway, creating the potential for future development, investment, or multi-generational living. The property is being offered as a package deal, allowing the buyer to secure both the existing residence and the newly severed lot-an exceptional combination of lifestyle and long-term potential. (id:60626)
Century 21 Excalibur Realty Inc
7 Lakeshore Road E
Oro-Medonte, Ontario
South-facing, 100 ft private, level lot on Lake Simcoe with a stunning park-like setting. The beautifully enhanced waterfront features granite stonework, including elegant stairs and a reinforced shoreline. Enjoy peaceful lake views from the waterside stone patioperfect for relaxing or entertaining. The property also includes front and rear patios, surrounded by lush, professionally landscaped gardens. This charming 3+1-bedroom bungalow including a spacious 17' x 10' guest Bunkie, complete with a 3-piece bathideal for hosting friends or extended family. The open-concept interior includes a well-appointed kitchen with breakfast bar, built-in oven, microwave, and stovetop, all overlooking the large living room with a stone fireplace and breathtaking water views. Generously sized bedrooms, a dedicated office space, and a laundry room with excellent storage make this home as practical as it is beautiful. Conveniently located midway between Barrie and Orillia for easy access to shopping and amenities, and just minutes from Simcoe Loop Trail (walking, biking, running etc), skiing, and golf. (id:60626)
RE/MAX Hallmark Chay Realty
975 - 985 Academy Way
Kelowna, British Columbia
RARE OPPORTUNITY for 24 units mixed commercial project in the University Area opposite Aberdeen Hall School. The site is strategically located within the walking distance to University Campus and the Aberdeen Hall School. This is a one of a kind opportunity in the university district. The project will have 21 X residential units and 3 x commercial retail units (total 24 Units) with a total gross floor area of 26,460 SF. Main floor : 3 Bedroom X 3 Units , Second floor: 3 Bedroom X 5 Units and 4 Bedroom X 1 Unit, Third floor: 3 Bedroom X 5 Units and 4 Bedroom X 1 Unit Fourth floor: 3 Bedroom X 5 Units and 4 Bedroom X 1 Unit. Proposed parking 36 stalls and 21 stalls for bicycle parking. The Seller delivers an approved Development Permit to the buyer. (id:60626)
Realtymonx
3870 Darling Island Road
Severn, Ontario
Top 5 Reasons You Will Love This Home: 1) Constructed with state-of-the-art BONE Structure technology boasting a steel and concrete frame for unmatched durability, superior energy efficiency, and minimal maintenance, outperforming traditional builds in every way 2) Designed with sustainability and luxury in mind showcasing high-quality internal finishes, varying roof heights, and an eco-conscious design featuring insulated panels, airtight construction, triple glazed windows, and a passive heating and cooling system, reducing energy costs while promoting a greener lifestyle 3) Expansive kerfed floor-to-ceiling windows flooding the open-concept interior with natural light, offering breathtaking water views, granite ridge outcroppings, and a wooded lot that seamlessly integrates the home with its stunning surroundings 4) Sleek contemporary design combined with warm natural materials. Gourmet kitchen with premium finishes, sophisticated flooring, and thoughtful architectural details, providing an inviting living space 5) Set in a peaceful, nature-rich environment with year-round road access, just minutes from Highway 400, this property offers an exclusive escape from city life while remaining close to essential amenities, with an abundance of recreational activities nearby, ideal for both a full-time residence or luxury retreat. 2,434 fin.sq.ft. (id:60626)
Faris Team Real Estate Brokerage
8792 Cortland Place
Coldstream, British Columbia
This fabulous Kalamalka Lakeview property with in-ground saltwater pool in desirable Coldstream takes move-in ready to the next level. Enter through the main custom solid wood door with extensive rubber seals for extra sound proofing as you will find with all the interior doors. The main floor contains an open-concept layout centered around maximizing the views. With ceilings lofted to the bonus room on the second floor and a breathtaking marble fireplace, the living room is ideal for entertaining. The adjacent kitchen comes completed with classic white cabinetry, a massive center island, top of the line appliances, and a walk-in pantry. Further, the main floor master suite is an idyllic retreat with a soaker tub in the ensuite bathroom and large walk-in closet. From this level, a covered balcony with built-in grill awaits seasonal outdoor dining. Below the main floor, an expansive lower floor contains four bedrooms, two bathrooms, two laundry spaces, and a bonus room. A family room on this level has a handsome stone-faced fireplace. From here, walk out onto a covered balcony with hot tub and breathtaking views. (id:60626)
RE/MAX Vernon Salt Fowler
415 - 155 Merchants' Wharf
Toronto, Ontario
Welcome to this rare 1,645 sq. ft. 2+ bedroom, 3-bath suite in the iconic Aqualuna, Bayside Torontos final and most prestigious phase. Designed by 3XN Architects with its signature cascading terraces, this residence offers unmatched architecture, panoramic lake and city views, and an exceptional waterfront lifestyle.The suite features 9 ceilings, a full-sized laundry room with sink, and a thoughtfully upgraded interior with over $96K in enhancements. Enjoy a built-in bar with a full-size Miele wine fridge, California Closets in both bedrooms along with a custom built-in primary wardrobe, and motorized blinds in all bedrooms. A spacious 200 sq. ft. balcony, in addition to the interior square footage, provides seamless indoor-outdoor living.Chef-inspired Miele appliances are found throughout, paired with designer finishes for modern sophistication. The home also includes two adjacent parking spots with EV-ready electrical boxes and one standard locker for additional storage.Life at Aqualuna offers a unique connection to the waterfront with upcoming boat slips, a floating pool along the shore, and a lively promenade just steps away. Residents enjoy access to a state-of-the-art fitness centre with steam rooms, an outdoor pool, party room, and fully equipped media and conference spaces. A cold-storage package receiving service and a new community centre within the building further enhance everyday convenience.The location places you moments from the Distillery District, St. Lawrence Market, Union Station, Eaton Centre, Woodbine Beach, and the Toronto Islands. Meticulously maintained and never rented, this residence combines modern design, luxury amenities, and an unbeatable waterfront setting. (id:60626)
RE/MAX Urban Toronto Team Realty Inc.
15812 100a Av Nw
Edmonton, Alberta
INVESTORS ** CMHC MLI INSURED! Welcome to this unique TENANTED GATED 8 plex in the heart of Glenwood!! A TOTAL OF 16 BEDROOMS & 14 BATHROOMS! END UNITS are bigger with additional WINDOWS!, Rare OVERSIZED LOT at 813 M2! Every unit has a COMMON area & upon entry you'll be greeted with a SPACIOUS VIBRANT open concept , kitchen is SPECTACULAR and MODERN with high cabinet ceilings, Quartz countertops, New appliances & Ample Space! UPSTAIRS youll have 3 good sized rooms, the main hallway has a 4pc bath, a Upstairs LAUNDRY that is convenient & with Extra Storage, the master bedroom has high 11 FT ceilings with a 3 PC Ensuite! Heading Downstairs from the common area, you have a FULLY FINISHED 1 Bed, 1 full bath BASEMENT SUITE, with a full extended kitchen, Big windows & A highly efficient IN-FLOOR HEATING SYSTEM! Built with Precision by MICHAEL HOMES finished in 2024, 45+ YEARS OF EXPERIENCE! Backing stony plain RD, FUTURE LRT! Next door to Medical center & a Daycare, Downtown 10 mins away! Schools are Closeby! (id:60626)
Initia Real Estate
15822 100a Av Nw
Edmonton, Alberta
INVESTORS ** CMHC MLI INSURED! Welcome to this unique TENANTED GATED 8 plex in the heart of Glenwood!! A TOTAL OF 16 BEDROOMS & 14 BATHROOMS! END UNITS are bigger with additional WINDOWS!, Rare OVERSIZED LOT at 813 M2! Every unit has a COMMON area & upon entry you'll be greeted with a SPACIOUS VIBRANT open concept , kitchen is SPECTACULAR and MODERN with high cabinet ceilings, Quartz countertops, New appliances & Ample Space! UPSTAIRS youll have 3 good sized rooms, the main hallway has a 4pc bath, a Upstairs LAUNDRY that is convenient & with Extra Storage, the master bedroom has high 11 FT ceilings with a 3 PC Ensuite! Heading Downstairs from the common area, you have a FULLY FINISHED 1 Bed, 1 full bath BASEMENT SUITE, with a full extended kitchen, Big windows & A highly efficient IN-FLOOR HEATING SYSTEM! Built with Precision by MICHAEL HOMES finished in 2024, 45+ YEARS OF EXPERIENCE! Backing stony plain RD, FUTURE LRT! Next door to Medical center & a Daycare, Downtown 10 mins away! Schools are Closeby! (id:60626)
Initia Real Estate
1046 Dovercourt Road
Toronto, Ontario
Live Smart or Invest Wise Unique Oversized Victorian Duplex in Prime Downtown Location. An exceptional opportunity to own a fully leased, beautifully renovated legal Victorian duplex in the heart of Dovercourt Village. Perfect for investors seeking strong income and long-term value growth. This Property Features: Legal duplex with additional in law suite (3 self contained units in total), each with its own kitchen and bathroom. Soaring 12-13 ft ceilings create an open and elegant atmosphere. All bedrooms are large enough for king-size beds a true rarity in downtown homes. Generously sized 2 story upper level unit with exceptional natural light & ample living space! Many renovations done in 2023, including modern kitchens, bathrooms, and high-efficiency windows and doors. Superior soundproofing ensures quiet, comfortable city living. Large fully fenced Private backyard with access from Dovercourt. Steps to Ossington subway, Bloor shops, restaurants, cafes, and local parks Located in a vibrant, family-friendly neighbourhood with strong rental demand and consistent appreciation. Whether you're looking to expand your investment portfolio or secure a high-performing income property in a growing area, this property delivers space, stability, and long-term potential. (id:60626)
Forest Hill Real Estate Inc.


