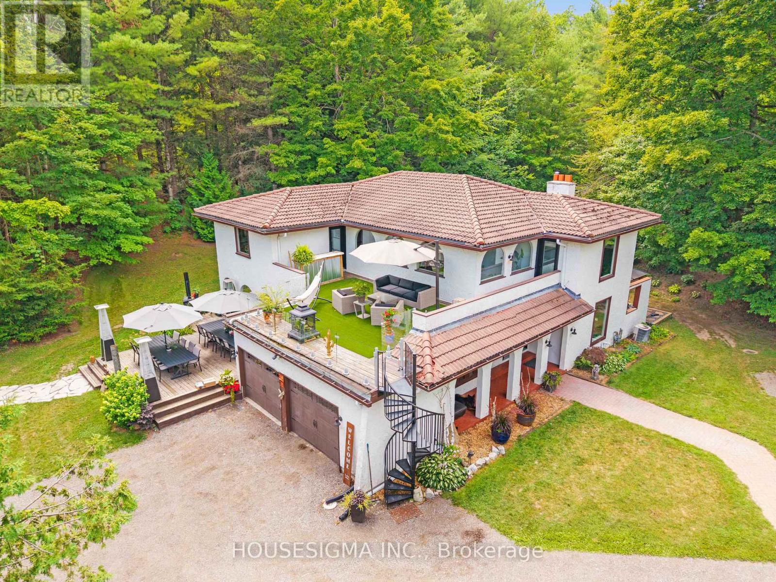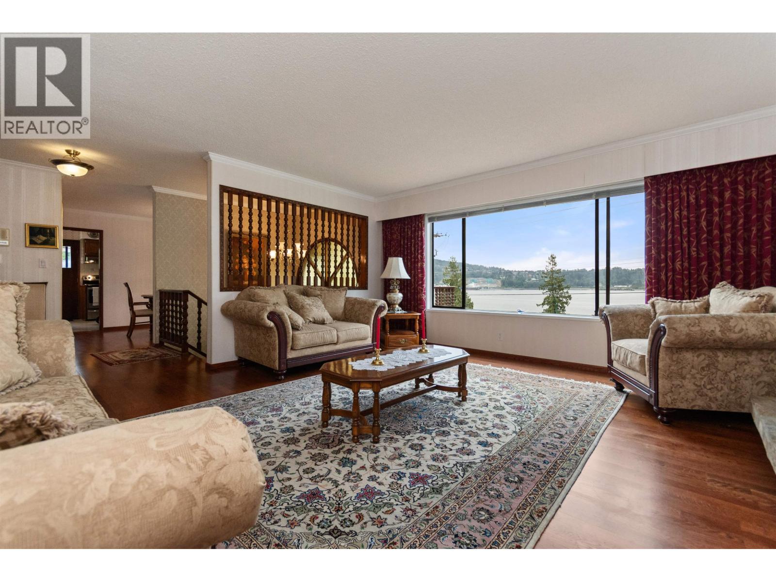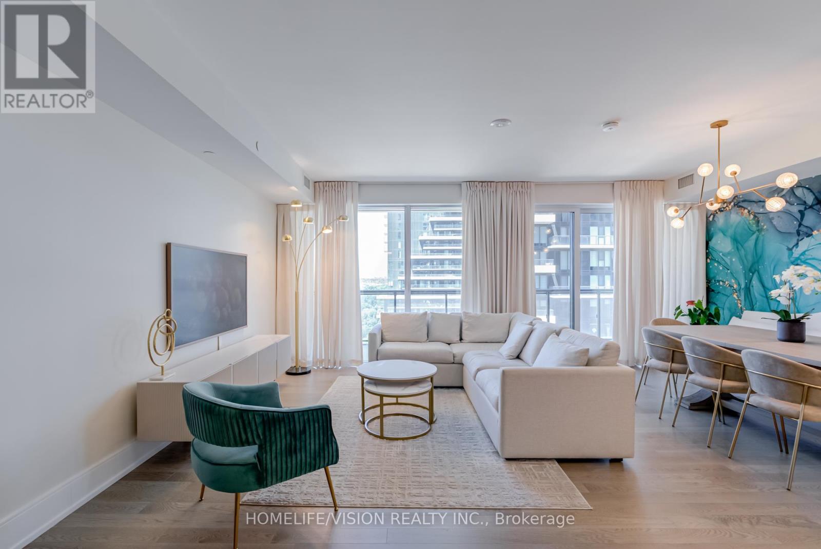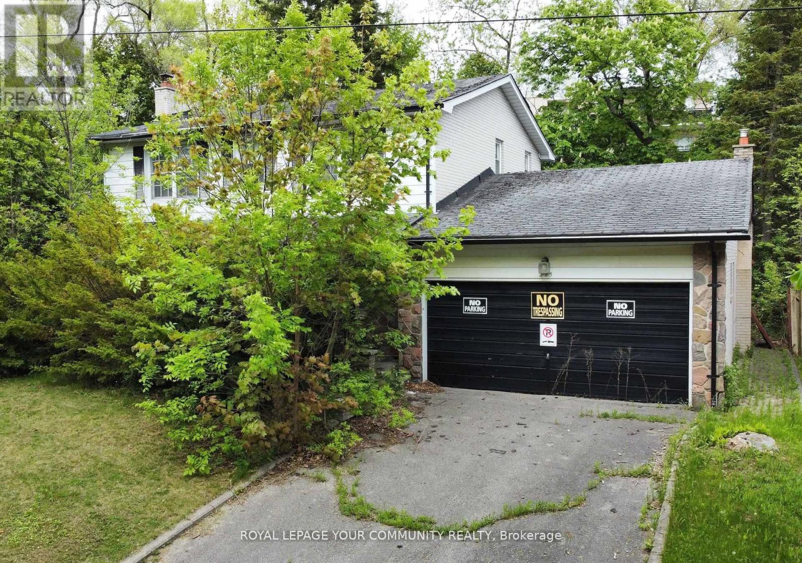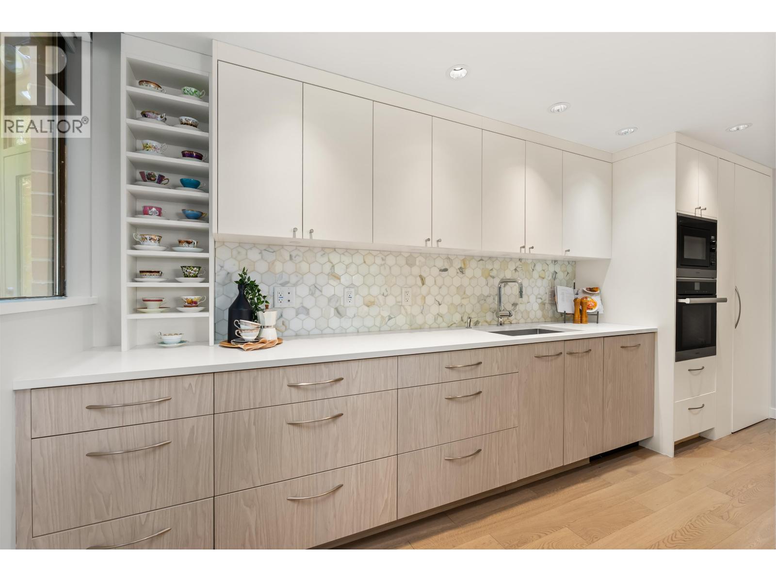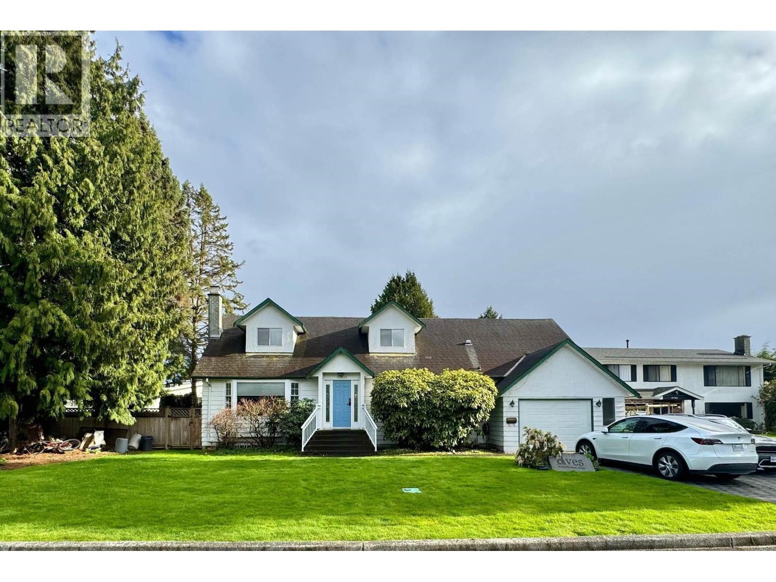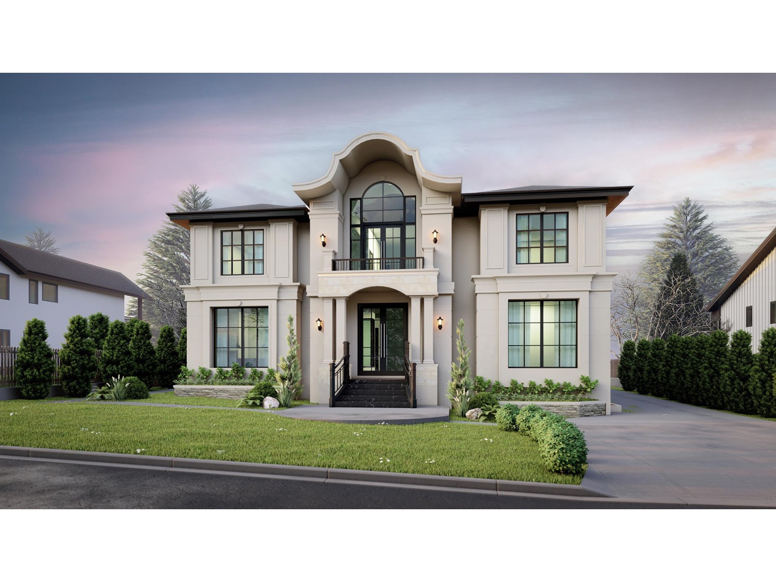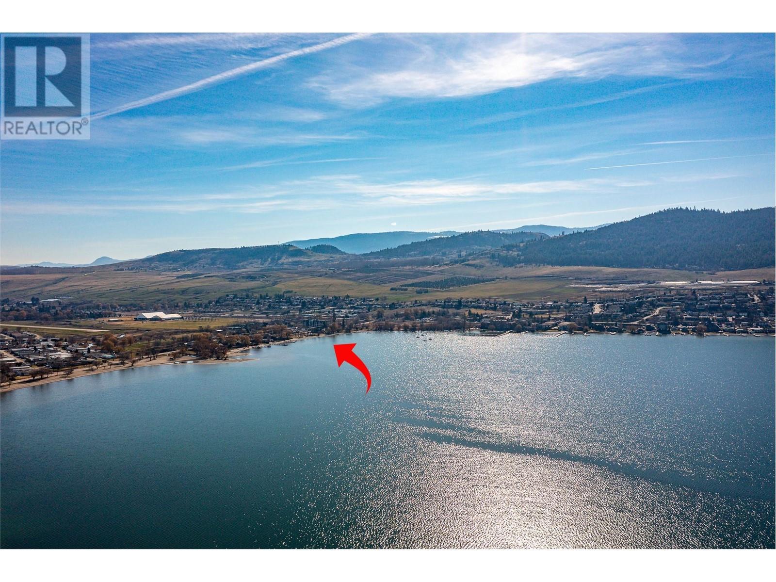18166 54 Avenue
Surrey, British Columbia
Welcome to one of the most exclusive pockets of Shannon Hills in Cloverdale, where homes rarely come to market. Tucked away at the quiet end of the street, this beautifully maintained residence offers unmatched privacy and tranquility on a generous 12,055 sqft lot. The expansive backyard and covered deck create the perfect setting for entertaining or simply enjoying peaceful evenings, while RV parking adds flexibility and convenience. Inside, you'll find 2,733 sqft of bright, functional living space with thoughtful modern upgrades throughout. A 2022 renovation introduced a new roof, air conditioning, updated windows with shutters, laminate flooring, and fresh paint-seamlessly blending comfort with contemporary style. With its prestigious location, limited supply, and proximity to the upcoming Cloverdale Hospital, KPU Tech Campus, schools, shopping, and future transit, this property is both a rare find and a lasting investment in one of Cloverdale's most coveted communities. (id:60626)
Real Broker
13350 Hwy 12 Highway
Brock, Ontario
Exciting New Price Adjustment. If You Have Been Watching Ths Property and Thinkiing I Should Go Check this One Out!!! Now Is The Time, For Sure. Welcome to Your Private 10-Acre Retreat near the sought after Community of Sunderland. Discover a one-of-a-kind Spanish-style estate nestled on the edge of a charming rural community, just minutes from local schools, shops, and amenities. This beautifully designed home offers spacious indoor and outdoor living perfect for entertaining, relaxing, or working from home. Inside, enjoy a custom kitchen with modern appliances, expansive living areas, and a recreation room plus a dedicated office with serene forest views. Step outside to a true backyard paradise featuring an in-ground pool, cabana, multiple patios, and sun decks ideal for hosting guests or unwinding in nature. Explore several acres of mature mixed hardwood forest complete with winding walking trails and two rustic cabins, perfect for artists, musicians, or extra guest space. Additional highlights include lush gardens, a free-range chicken area, a functional barn, and an outdoor kitchen designed for al fresco living. Modern conveniences include high-speed fibre internet, natural gas, In-ground Automatic Sprinkler System and 200-amp electrical service. All set within the peace and privacy of your own 10 acre sanctuary. (id:60626)
Housesigma Inc.
3772 Dollarton Highway
North Vancouver, British Columbia
Just steps from the from the ocean and nearby Cates Park this home was custom built by the original owner. This well-kept, single-owner home is an absolute MUST SEE. Enjoy relaxing on 20x20 deck with amazing & unobstructed OCEAN VIEW. Large lot backing onto greenspace 3-bed up & 1-bed down with possible suite potential (check with district) fall asleep listening to the sounds of nature wake up to sounds of waves on the beach Large workshop that could make a She-shed or Mancave bring your ideas Big Beautiful wired Greenhouse With kayaking, hiking and cycling options all close by this house is a perfect home location for an active lifestyle Recent home inspection. Roof done in 2016 Call your agent today to arrange your private viewing (id:60626)
Century 21 Creekside Realty (Luckakuck)
1810 - 30 Inn On The Park Drive
Toronto, Ontario
Location, Luxury, Lifestyle Welcome to Unit 1810 at 30 Inn On The Park, Toronto Experience elevated living in this beautifully appointed 3-bedroom, 2-bathroom residence located in one of Torontos most prestigious and sought- fter neighbourhoods. Unit 1810 offers the perfect combination of style, comfort, and breathtaking southwest facing views of the city skyline and Sunnybrook Park. This stunning suite features soaring ceilings, floor-to-ceiling windows, and modern, elegant finishes throughout. The gourmet kitchen is a chefs dream complete with high end appliances, sleek cabinetry, and generous counter space, ideal for both everyday living and entertaining. Custom-designed by a renowned interior designer, the suite showcases curated furniture pieces crafted specifically to enhance a luxury lifestyle. Every detail speaks to refined taste and contemporary design, from the artful upgrades to the seamless flow of the layout. The custom-built closets are both spacious and beautifully designed, offering ample storage while elevating the sense of sophistication. Wake up each morning in the sun-drenched primary bedroom with sweeping south-facing views of downtown Toronto. The spa-inspired bathrooms feature premium fixtures, deep soaking tubs, and frameless glass showers for a relaxing retreat at home. Residents enjoy a wide array of five-star amenities, including a 24-hour concierge, advanced security systems, an outdoor swimming pool, BBQ area, fully equipped fitness and theater rooms, party lounge, guest suites, and a children's play area. Ideally situated steps from Sunnybrook Park with its scenic trails and green spaces, and just minutes from premier shopping, dining, and cultural destinations, Unit 1810 offers an unparalleled opportunity to enjoy the very best of Toronto luxury living. (id:60626)
Homelife/vision Realty Inc.
225 Old Yonge Street
Toronto, Ontario
Attention Custom Home Builders! A rare find in the prestigious St. Andrew-Windfields enclave! A great opportunity to build your dream home on this incredible 60.84 x 125 Ft lot, one of the last remaining opportunities on the coveted 'Old Yonge St.' address. Surrounded by stunning new builds and multi-million-dollar homes, this property provides the perfect platform for your vision. Located in a family-friendly, highly sought-after neighbourhood with access to top-ranking schools like Owen Public School, St. Andrew's Middle School, and York Mills Collegiate. Conveniently close to Hwy 401 & DVP, public transit, subway, shops, restaurants, parks, and trails. This is an exceptional opportunity to invest in one of Toronto's most desirable areas. (id:60626)
Royal LePage Your Community Realty
102 3905 Springtree Drive
Vancouver, British Columbia
A rare offering of thoughtful design and timeless quality. This extensively renovated 2-bedroom, 2-bathroom residence-reimagined through a $300,000 architect-led renovation-blends refined materials with effortless functionality. Featuring integrated premium Miele appliances, Coswick European hardwood floors, heated bathroom floors, a heated towel bar, and a bidet-style Toto toilet, every detail has been carefully curated. Both bathrooms feature elegant walk-in showers with rainhead fixtures for a spa-like experience. Custom cabinetry by Duke Kitchens, designer Artemide lighting, and enhanced task and ambient lighting throughout elevate the space. The expansive 600 square ft patio with a gas fireplace and BBQ connection extends the living space outdoors, complemented by a second private patio tucked into a tranquil forest setting. Purposefully designed with senior-friendly enhancements, the home includes two side-by-side parking stalls, a storage locker, and access to a pool and hot tub. Rentals now permitted. (id:60626)
Macdonald Realty
10800 Rochdale Drive
Richmond, British Columbia
Perfectly Renovated Home - Ideal for Family Daycare! Step into this beautifully renovated home, thoughtfully designed for both comfortable living and business use. Previously licensed as a daycare, it´s ideally suited for families looking to combine home life with a rewarding childcare setup. The main floor is perfectly set up for a daycare operation, while the upper level features three spacious bedrooms, an independent kitchen, and a bright living room - making it easy to balance work and family life. Nestled in a family-friendly neighborhood, it´s just steps away from Kidd Elementary, a beautiful park, and Ironwood Plaza for all your shopping needs. Enjoy the newly fenced yard and charming side garden, providing safe and inviting outdoor spaces-perfect for children´s playtime or pets. (id:60626)
RE/MAX Crest Realty
2120 Du Chateau Avenue
Clarence-Rockland, Ontario
Welcome to 2120 Du Chateau Your Waterfront Dream Home! Experience breathtaking sunsets and stunning views of the Ottawa River from this absolutely gorgeous waterfront property. This elegant yet modern 3-bedroom, 3-bathroom home seamlessly blends luxury living with modern beauty. From the moment you arrive, the heated stamped concrete walkway sets the tone for the sophistication within. Step inside a spacious and bright foyer, thoughtfully designed with a cozy workspace nearby and provides direct access to the laundry/mudroom, which in turn gives access to a massive 42 x 25 heated garage perfect for storing toys with a 13 to 17 foot ceiling height. The entire second level is dedicated to the primary suite, boasting a spectacular wall of windows overlooking the water, a spacious walk-in closet, and a sleek 5-piece ensuite. On the main floor, the generous kitchen is a chef's delight, complete with a walk-in pantry and open concept design that flows effortlessly into the living and dining rooms. Both rooms feature a stretch ceiling which gives an added height effect and a wall of windows that open onto a full-width deck the perfect spot to enjoy your morning coffee or evening gatherings. Two additional bedrooms, a 3-piece bath, and a powder room complete the main level. The lower level offers a versatile family room with access to a screened-in porch, ideal for relaxing without worrying about mosquitoes. Located in a convenient in-town waterfront setting, this home perfectly combines modern luxury with the tranquility of nature. Don't miss the chance to own this spectacular retreat where every detail is designed for comfort and style. for additional pictures and 3D walkthrough click on the links below (id:60626)
Right At Home Realty
855 Tenth Street
Mississauga, Ontario
Luxury Living in Lakeview - A Modern Masterpiece! Welcome to this stunning custom-built semi-detached home , where sophisticated design meets everyday comfort in the heart of highly sought-after Lakeview! With a rare double-car garage and an impeccable layout , this home is designed for modern living at its finest. Nestled on a quiet cul-de-sac in an excellent school district, this home offers seamless access to the QEW , a short stroll to Cawthra Park, and is just 20 minutes from downtown Toronto- the perfect blend of tranquility and convenience. Step inside to an open-concept main floor that exudes elegance and functionality. The chef-inspired kitchen is a true showstopper, featuring top-of-the-line JennAir appliances, a spacious pantry, and a sleek, modern design- ideal for gourmet cooking, casual family meals, and a lively gathering. On the second level, you'll find three spacious bedrooms, each with its own private ensuite , ensuring ultimate privacy and comfort for family and guests alike. The luxurious primary suite takes over the top floor, offering a private balcony, a custom walk-in closet, and a spa-like ensuite, complete with a soaking tub , rain shower, and dual vanities- your personal retreat awaits! The partially finished basement unlocks endless potential, featuring a separate entrance , walk up access, and rough in plumbing- ideal for an in-law suite , home office, gym , or income generating rental .This exceptional home offers style, space and versatility in a wonderful neighbourhood. Don't miss this rare opportunity! ** Taxes to be assessed (id:60626)
Hodgins Realty Group Inc.
10 8528 123 Street
Surrey, British Columbia
Great opportunity to acquire a Corner Unit Warehouse including 2 offices 2 bathroom, 2 boardroom, 2 kitchen and much more! High-exposed area Queen Mary Industrial Park, 3163 sqft space features 6 outdoor parking stalls and 1 bay 1 office entrance for seamless operation. Don't pass up the chance, established location! Please do not approach the staff directly. Contact for more information and to schedule showing. (id:60626)
Sutton Group-Alliance R.e.s.
5730 132a Street
Surrey, British Columbia
Please note: First two images are renderings. Seller has invested over $20,000 in architectural plans - potential to build a luxurious custom home up to 9,000 SQFT. Welcome to one of the most highly desired neighbourhoods - Panorama Ridge! This modern 5-bedroom and 4-bathroom home sits on a massive 10,817SQFT lot. The home comes with an open-concept living space and a stunning chef-inspired kitchen sure to impress. Floor-to-ceiling windows, along with an abundance of skylights, make this home perfect for those who enjoy the natural light. Located in a central location close to all amenities and with lots of privacy. School catchments include Colebrook Elementary School & Panorama Ridge Secondary School. BONUS: Coach House above the detached garage is perfect for extra rental income. (id:60626)
Exp Realty Of Canada
2612 Lakeshore Road
Vernon, British Columbia
**Prime Lakefront Property - Turnkey & Fully Furnished** Welcome to your own slice of Okanagan paradise. This rare 150 ft deep lakefront lot offers 50 feet of flat, sandy beachfront - all just minutes from town. Partially renovated in 2008, this charming 4-bedroom, 2-bathroom home is being offered fully furnished and turnkey with flexible possession available. Whether you're looking for a vacation getaway, income-generating short-term rental, or a long-term hold with future development potential, this property checks all the boxes. The main level features an open-concept kitchen, living, and dining area that flows out to a spacious covered deck, ideal for entertaining with unobstructed lake views. Two bedrooms, a full bathroom and a large laundry/storage area complete the main floor. Upstairs, you’ll find a generous primary suite with walk-in closet and full ensuite plus an additional bedroom. This property is just steps from the brand-new city park and close to green space. The fully fenced backyard includes a stone patio at the water’s edge. Double carport, three detached storage sheds and plenty of room for boats and recreational vehicles. The OCP supports for future high-density and commercial rezoning. This is an exceptional investment opportunity in one of Vernon’s most desirable lakefront locations. Contact your Agent or the Listing Agent today to schedule a viewing. (id:60626)
Stonehaus Realty (Kelowna)


