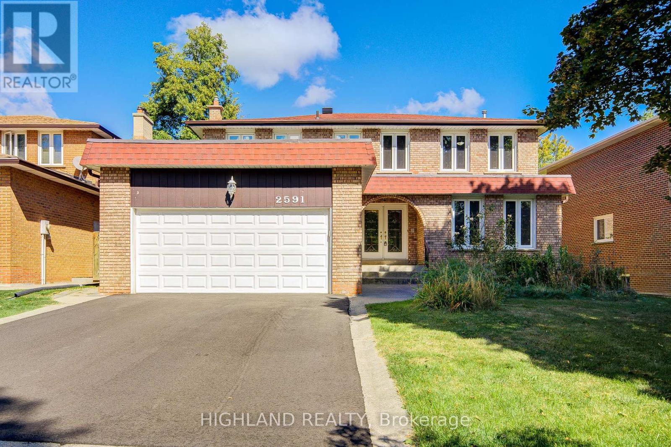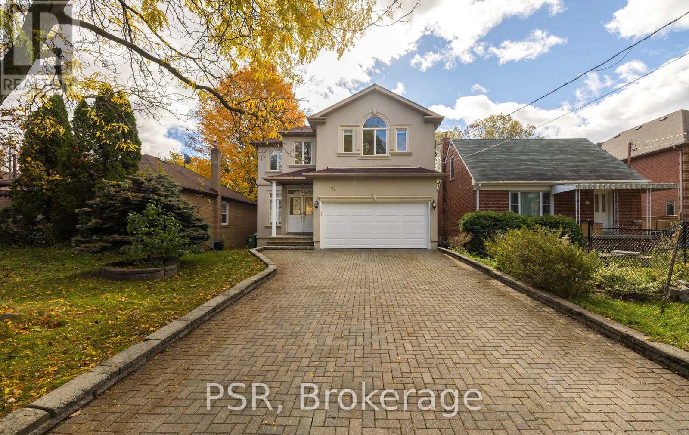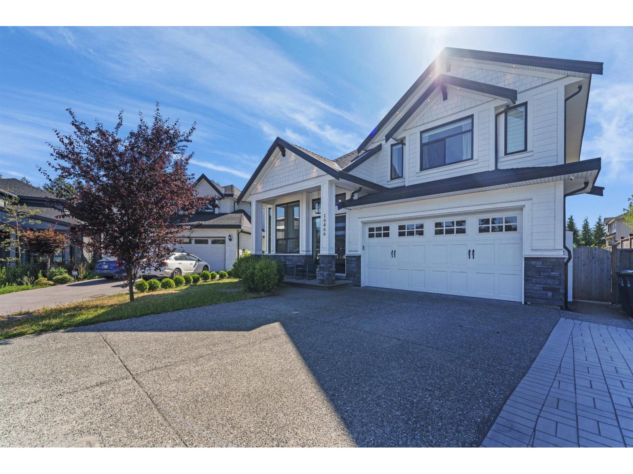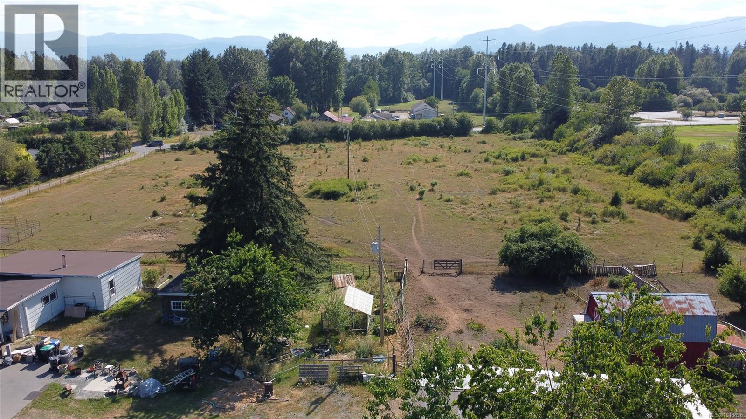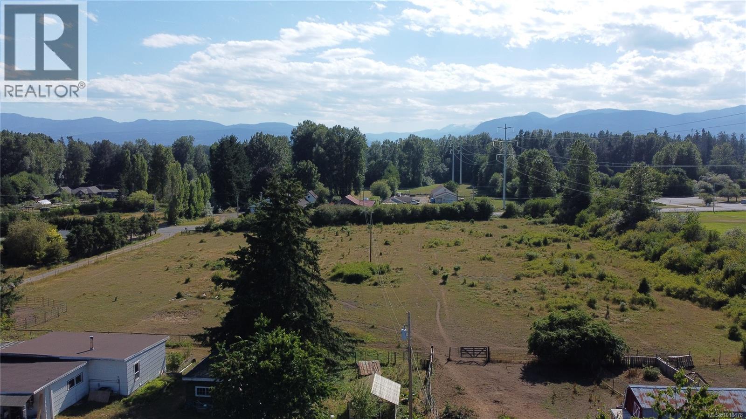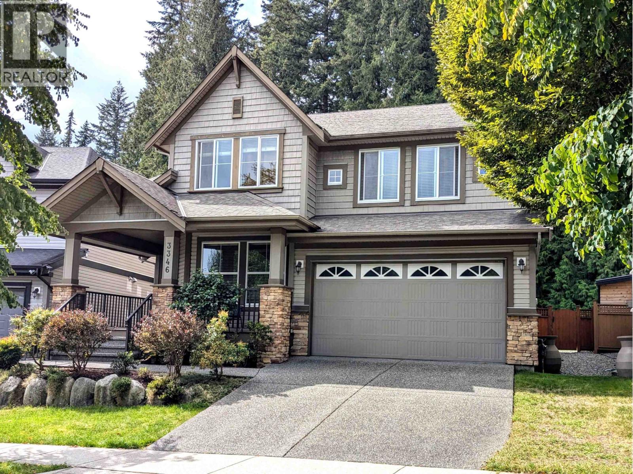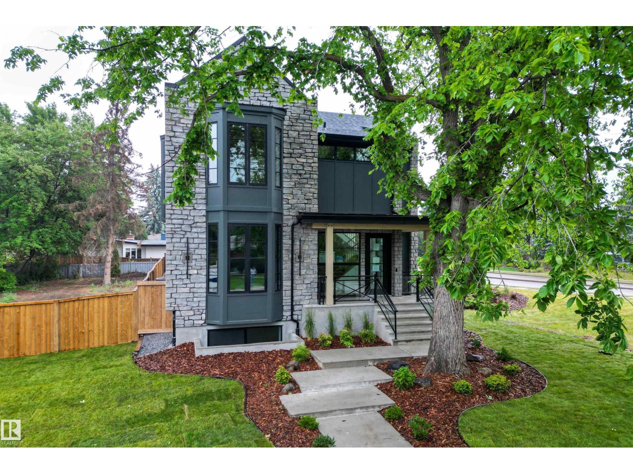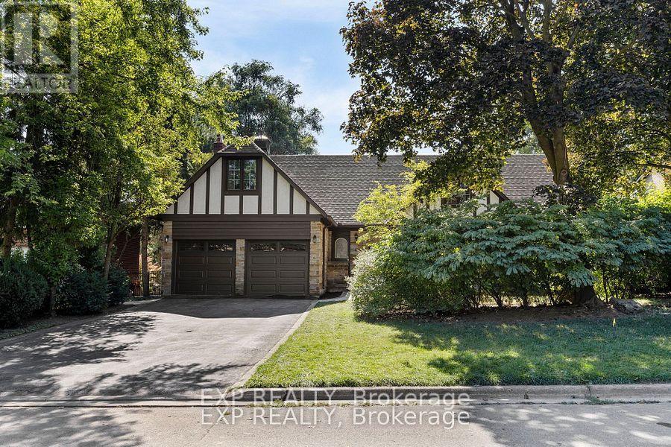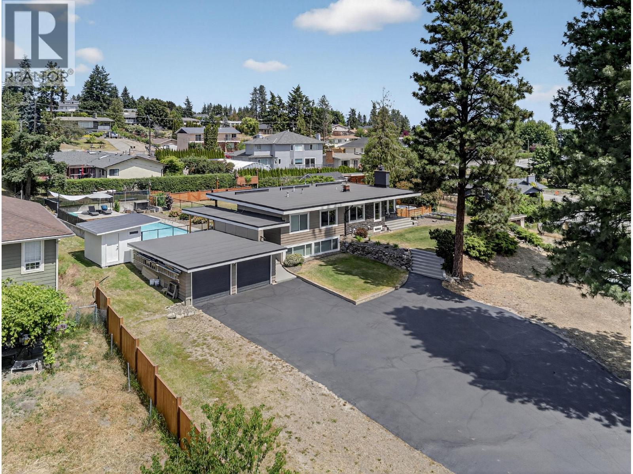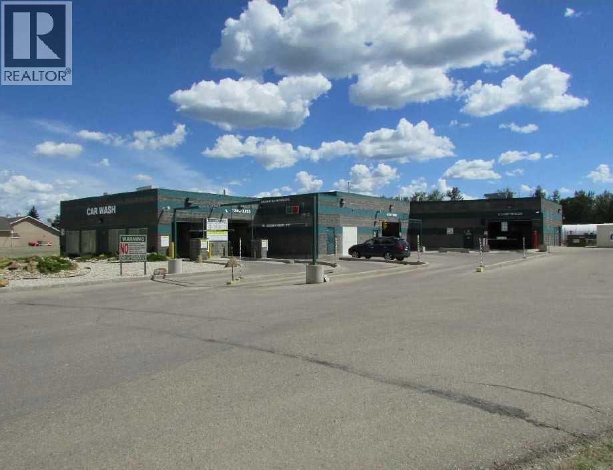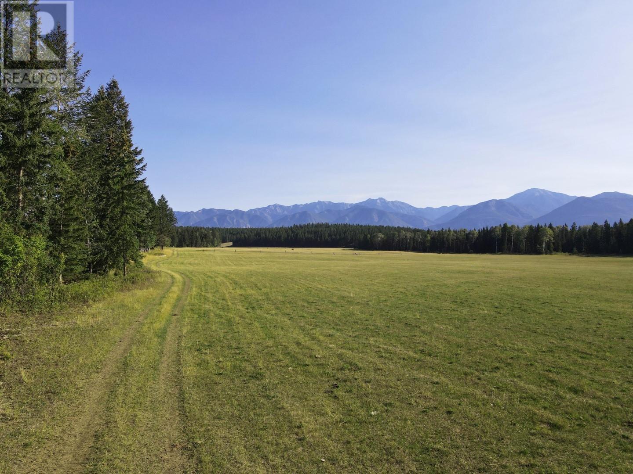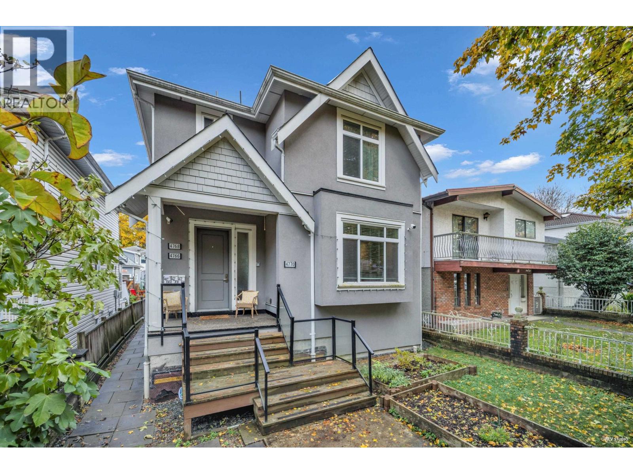2591 Robin Drive
Mississauga, Ontario
Backing Onto Park * This exceptional 4+2 bedroom, 6-bathroom detached home, offering over 3,000 sq. ft. above grade plus a fully finished walk-out basement * Ideally in the prestigious Sherwood Forest/Sheridan-Prestigious community with mature trees, upscale residents, and a reputation for safety.* Huge Lots backs onto a forest; behind the trees are a childrens playground, basketball and tennis courts, and a winter outdoor skating rink | Sidewalk snow removal is maintained by the city.* Finished Walk-Out Basement featuring 2 bedrooms, 2 ensuite-baths, 2 powder room, a recreation room, billiard room, entertainment area, a kitchen, and multiple storage rooms * Excellent layout: Bright and functional layout with balanced bedroom sizes; all windows are operable | walk-out to a huge deck overlooking the park* AAA location walking distance to schools and just minutes from the University of Toronto Mississauga campus. Easy access to Hwy 403 and QEW, and only steps to supermarkets, shopping centers, restaurants, and transit. Ideally close to highways while remaining quiet and free from noise.* Recent upgrades: Roof (2017), A/C (2017), Flooring on 1st & 2nd floors (2025), Kitchen Counter (2025), All bathrooms (2017), Driveway paving (2025). (id:60626)
Highland Realty
71 Otonabee Avenue
Toronto, Ontario
**Feng Shui Certified Home by Master Paul Ng** *Home on High Life Cycle for Wealth* *3 Money Centers, plus good energy for Learning, Health and Relationships* 2nd Owners of this Custom Built home, pride of ownership evident throughout. Convenient location: steps to Shopping Centre, 24hr Transit, and Future Subway Station. Well appointed and spacious kitchen, great for cooking and entertaining. 5 bedrooms with ensuites, perfect for a large or growing family. Great school district for public/catholic, elementary + middle school + high school options. Check out the virtual tour! (id:60626)
Psr
16466 103 Avenue
Surrey, British Columbia
Welcome to this custom built Fraser Heights masterpiece, where timeless design meets modern luxury. Featuring soaring ceilings, a designer open concept layout, and a chef's gourmet kitchen with premium finishes, this home is crafted for both family living and grand entertaining. The oversized primary suite boasts a spa inspired ensuite, while multiple bedrooms and flexible spaces suit growing families, work from home needs or multi generational living. Adding exceptional value, the home offers a legal suite plus an additional mortgage helper. Ideally located near top schools, scenic parks, dining, and major commuter routes, this residence blends indulgence, style, and convenience. (id:60626)
Real Broker
4766 Headquarters Rd
Courtenay, British Columbia
5.6 acre development property within the city of Courtenay. Located adjacent to the Vanier High School grounds with frontage of approximately 475” along Headquarters Rd. Zoning is the new R-SSMUH (Residential Small Scale Multi Use Housing), with the principal uses being “Single Family”, “Duplexes” and “Townhouse dwelling”. Municipal water and Sewer are now servicing the single family ranch style home on the property. Additional improvements include a Shop/Barn 24’ x 40’, Storage 12’ x 20’ and a Hay/Barn 12’ x 16’. NOTE - there is a Hydro R/W running along the north boundary - see 30 meter setback in supplements. The home is light, bright and comfortable with nice decking overlooking the lands and mountains to the west. This is a nice site close, to many of the facilities offered by the City including the Exhibition grounds, Curling rink and Lewis Park. Sellers are open to creative thinking by an interested Development party. (id:60626)
Royal LePage-Comox Valley (Cv)
4766 Headquarters Rd
Courtenay, British Columbia
5.6 acre development property within the city of Courtenay. Located adjacent to the Vanier High School grounds with frontage of approximately 475” along Headquarters Rd. Zoning is the new R-SSMUH (Residential Small Scale Multi Use Housing), with the principal uses being “Single Family”, “Duplexes” and “Townhouse dwelling”. Municipal water and Sewer are now servicing the single family ranch style home on the property. Additional improvements include a Shop/Barn 24’ x 40’, Storage 12’ x 20’ and a Hay/Barn 12’ x 16’. The home is light, bright and comfortable with nice decking overlooking the lands and mountains to the west. This is a nice site, close to many of the facilities offered by the City including the Exhibition grounds, Curling rink and Lewis Park. Sellers are open to creative thinking by an interested Development party. (id:60626)
Royal LePage-Comox Valley (Cv)
3346 Devonshire Avenue
Coquitlam, British Columbia
Stunning detached home in a coveted area. Bright and spacious, well-maintained with 6 bedrooms, 3 and a half bathrooms, double garage, over 3900 square ft including finished basement. Contemporary colour painting of the whole house. Dining room and living room (high ceiling) overlooking a huge private backyard adjoining the greenbelt, creating an enjoyable and relaxing living environment. The primary bedroom includes an ensuite w/bath/shower and a walk-in closet. Finished basement with a large recreation area. Close to school, park, trail, shopping center, banking and public transit. Don't miss out on this fantastic opportunity to own this beautiful home. Call your Realtor to view and walk-thru (id:60626)
Selmak Realty Limited
13804 85 Av Nw
Edmonton, Alberta
Welcome to luxury living in Laurier, one of Edmonton’s most prestigious neighbourhoods. This stunning 3030 sq. ft. custom-built infill showcases exceptional craftsmanship and high-end finishes throughout. Step inside this 5 bed / 4.5 bath (with 2 being ensuites plus 1 jack and Jill for ultimate privacy) home to discover hardwood floors through the main and upper levels, creating warmth and elegance. The gourmet kitchen is a chef’s dream, featuring stone countertops, high end appliances, butlers pantry, and sliders opening up to the yard for a seamless, modern look. The Vaulted primary suite is a private retreat, a spa-inspired ensuite offering in-floor heating, and a spacious walk-in closet. Enjoy year-round comfort with central air conditioning. The triple car garage, upgraded framing, enhanced ceiling height, irrigation system, heated floors, and private home gym add to the convenience and luxury. Perfectly located near the river valley, U of A, Whyte Ave and downtown, this home is a rare gem. (id:60626)
Initia Real Estate
Real Broker
70 Hemingway Crescent
Markham, Ontario
Client Remarks**Sought After Prestigious Hemingway Cres**Tree Lined Street in Mature Neighborhood**Large Lots 75X130Feet **Double Ensuites primary bdrms with crown moulding and semi ensuite bdrm**both ensuite upgraded with high end door and crystal door knobs, All smart toilets on main and 2nd floor. Two gas fireplaces on main floor and one brick fireplace in basement. Beautiful Japanese maple tree next to deck, Famous School : William Berczy Junior & Unionville High**Minutes to 404/407, FMP, Plazas, Too Good Pond****Finished Walk Out Basement with new laminate floor, lights and Wet Bar, Sauna, 3pc bath*Pool table with lamp and score board and games included. Moulding in primary rooms and dining room. Quality 3/4 inch hardwood throughout *Wrought Iron Stair Railings, updated Baths & Kit With B/I Appliances, highend garage doors **New interlock walkway, New walkway to backyard >Secluded Backyard with Heated Inground Pool with newer cover for safety (All Pool equipment and sprinkle system AS IS) **Do Not Miss!!! (id:60626)
Exp Realty
Bay Street Group Inc.
2715 Boucherie Road
West Kelowna, British Columbia
Welcome to a rare offering in the heart of Lakeview Heights; a beautiful 1.14 acre estate nestled along the iconic Westside Wine Trail. With sweeping lake and mountain views, this versatile property presents exceptional development potential or the ideal canvas for a legacy estate. This well-kept one-story home with a full basement exudes comfort and livability, offering an open-concept interior layout perfect for both entertaining and everyday living. The spacious primary bedroom is a private retreat, complemented by 2 more bedrooms on main. The exterior amenities are truly resort-like. Enjoy a large in-ground pool complete with a poolside bar and hot tub — ideal for entertaining or relaxing in style. Multiple lounge and covered patio spaces overlook a vast, flat green lawn that provides ample room for recreation or future expansion. Whether hosting gatherings or enjoying tranquil evenings, the setting is second to none. Zoned to inspire endless possibilities, this property is poised for redevelopment or customization. Build your dream estate or capitalize on the growing demand for luxury living in this coveted corridor. With its premium location just minutes from world-class wineries, schools, shops, and Kelowna’s city center, convenience and lifestyle converge effortlessly. Opportunities of this caliber are increasingly rare. Whether you envision a private retreat or a signature development, this is a chance to secure one of West Kelowna’s most desirable parcels. (id:60626)
Royal LePage Kelowna
3830 49 Avenue
Stony Plain, Alberta
CAR WASH IN STONY PLAIN. 11 WAND BAYS AND 2 AUTO BAYS. STONY PLAIN HAS AROUN 20,000 POPULATION. IMPROVED WITH A CONCREATE BLOCK CAR WASH THAT WAS CONSTRUCTED BETWEEN 1999 AND 2004. LAND SIZE IS 0.85 SIZE. (id:60626)
Cir Realty
Dl7156 Potter Road
Invermere, British Columbia
Trophy quality acreage. 248 acre parcel only 3.5km from downtown Invermere and tucked into some of BC's most stunning back country. 85 acres of hay field irrigated by water license on Sunlight Creek. Spectacular views of both the Rocky Mountain and Purcell Range. Backs onto Crown land absolutely teeming with wildlife; deer, elk, bears and moose. Multiple building sites w/stunning views. Year round creek. Fully fenced. Four season gem suitable for year round living or as a recreational retreat. Merchantable timber recently logged. Located only a short hop to Banff, Calgary and the Canadian Rockies International Airport. (id:60626)
Landquest Realty Corporation
4770 Lanark Street
Vancouver, British Columbia
Gorgeous 3 level custom built home with laneway house on a 33*109 lot in desirable Knight area. This home offers supreme finishings & craftsmanship along with beautiful designer colours, featuring a spacious layout through-out. The main residence with 6 bdrms & 6 baths, and 1 suites with separate entries 2 full self contained 2 bedroom basements suites. The Laneway house with 1 bdrm & 1.5 baths. Elegant maple cabinets in the kitchen. Granite countertops & fireplace, engineered H/W floors, Air Conditioning, HRV, coffered ceilings throughout. Located conveniently close to all levels of schools, public transit, shopping & recreation. Must see. Open house NOV 15 Saturday and NOV 16 Sunday 2-4 pm. (id:60626)
Homeland Realty

