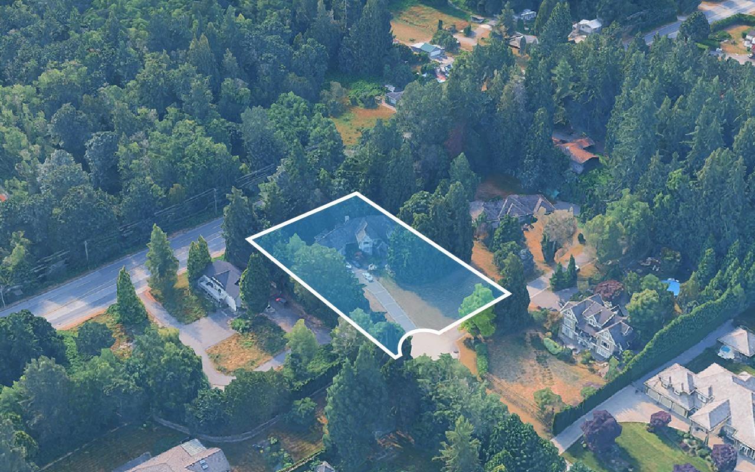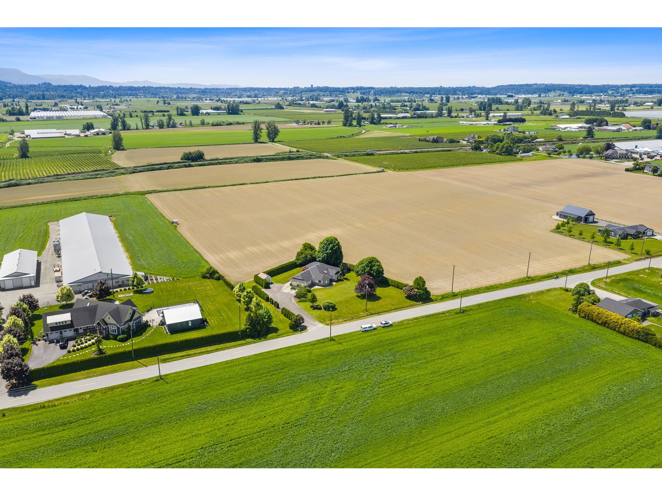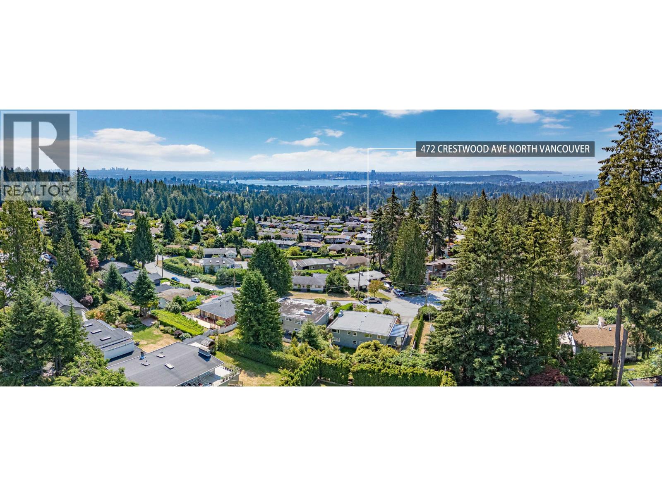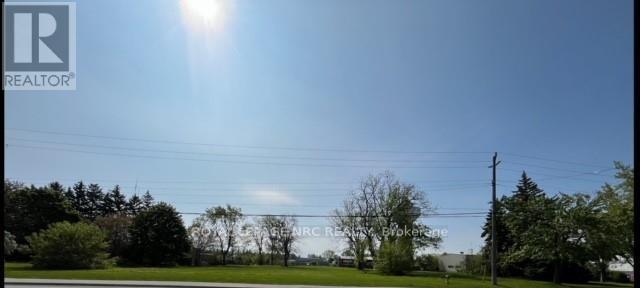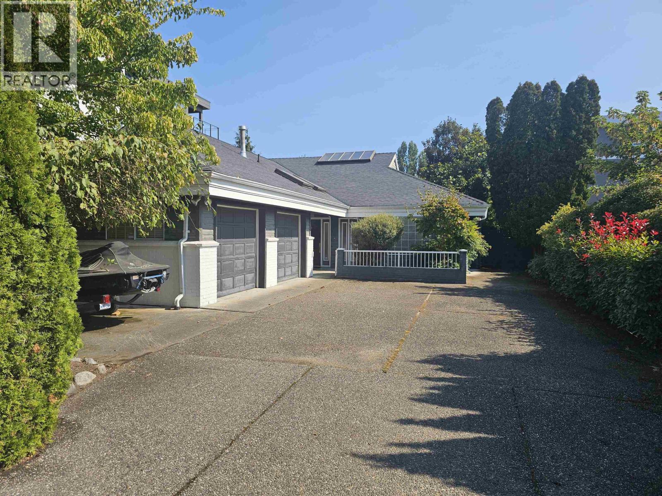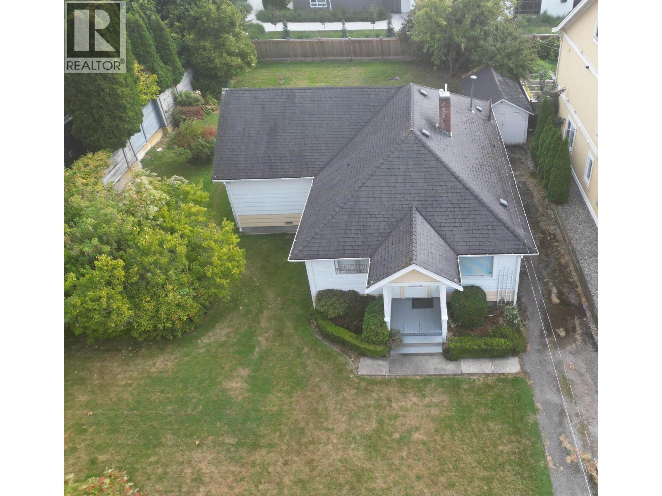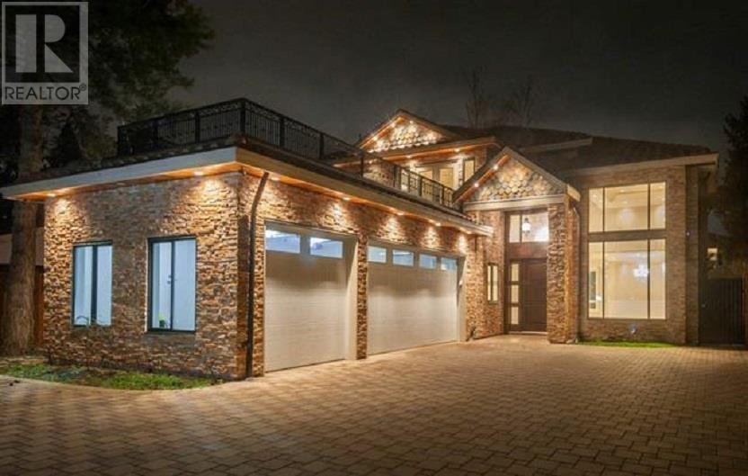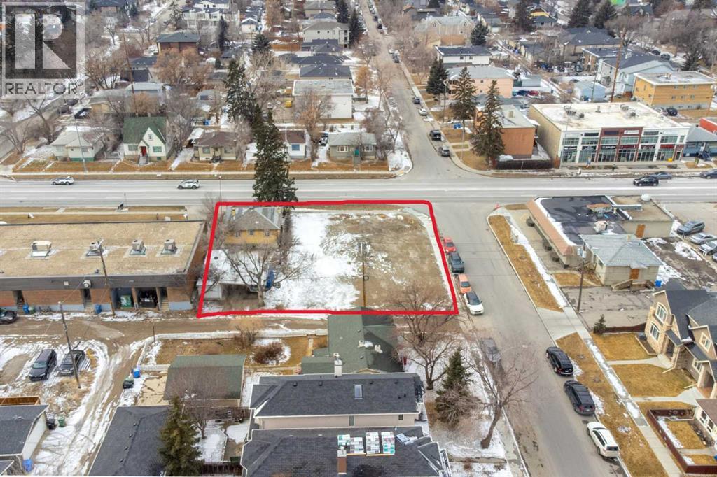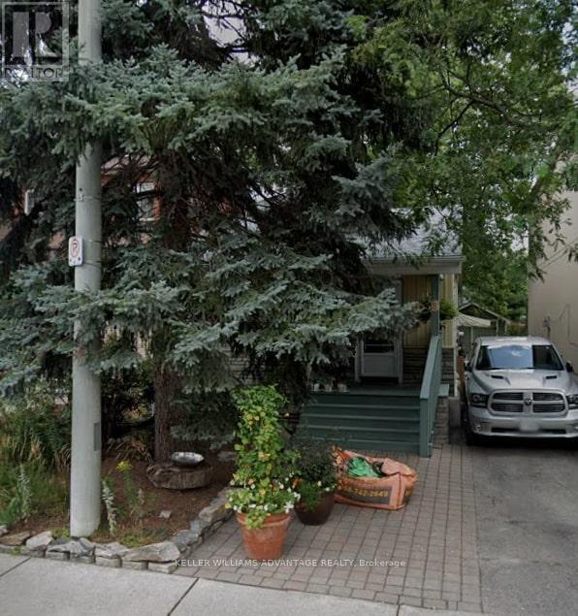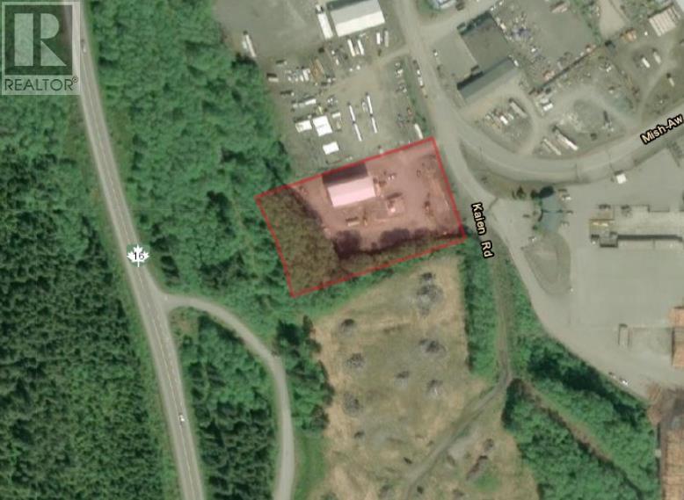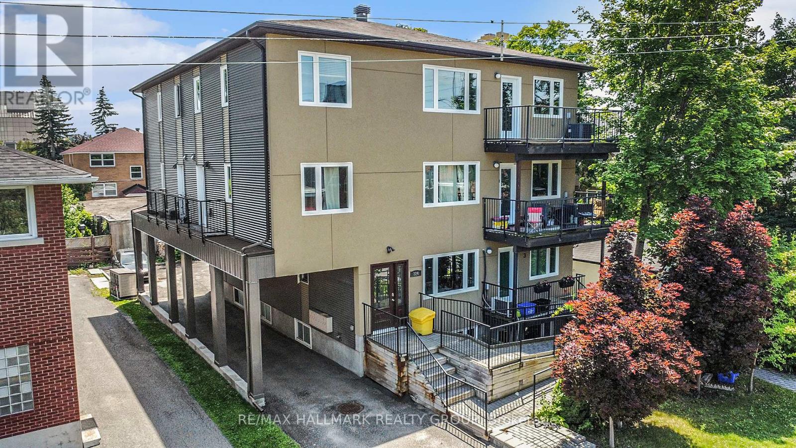17588 28 Avenue
Surrey, British Columbia
Priced to Sell! 1-Acre Property in Grandview Area 5 - Future NCP Development. Land Value - Home requires updates. Being sold as-is, where-is. (id:60626)
Sutton Group-West Coast Realty
34834 Page Road
Abbotsford, British Columbia
Family home on 10.5 Acres in Matsqui! Spacious 3 bed/2 bath 2,209 sq/ft rancher with flowing floorplan. Large primary bedroom complete with a walk-in closet and 4-pc ensuite. Many updates throughout including new roof, furnace, h/w tank, flooring, and paint throughout! Perfect for outdoor living, you'll love entertaining on the impressive 17'4" x 24'1" deck off the dining room/kitchen area. Double garage and 9'6" x 15'7" shed provide ample storage. Nestled in a quiet neighborhood, the peaceful backyard is beautifully bordered by trees and shrubs. The high-quality soil makes this property ideal for agricultural endeavors, and with A2 zoning, there's potential for an accessory farm dwelling. The property has 339.83 feet frontage and is serviced with natural gas and septic. This remarkable property combines comfortable living with farming possibilities in a serene setting. (id:60626)
B.c. Farm & Ranch Realty Corp.
472 Crestwood Avenue
North Vancouver, British Columbia
Discover West Coast modern living at its finest in this stunning Delbrook home! With recent upgrades like air conditioning, a new furnace, hot water tank, roof, and windows, this timeless post-and-beam gem is move-in ready for your multi-generational family. Set on a spacious 10,200 square ft lot with breathtaking city and harbor views, this property includes a registered suite and offers incredible potential. With two kitchens, two laundry rooms, and five bedrooms, it´s perfect for large families or rental income. The upper-level maple kitchen opens to an all-season deck, ideal for year-round entertaining.Flooded with natural light, the expansive windows frame the stunning views while highlighting the exposed post-and-beam construction. Situated on a scenic crest, this home beautifully merges modern elegance with natural beauty. Don´t miss this exceptional opportunity-contact us today! Easy to Show- (id:60626)
Royal Pacific Realty Corp.
1367 Niagara Stone Road
Niagara-On-The-Lake, Ontario
2.38 acres of vacant land in a Commercial Zone area of Virgil of Niagara-on-the-Lake on Niagara Stone Road (HWY 55) near Four Mile Creek Road. Suitable for many uses. Property taxes have been calculated using the tax calculator and to be verified by the purchaser. The property is being "Sold As is and Where is". (id:60626)
Royal LePage NRC Realty
4664 51 Street
Delta, British Columbia
Prime Development Opportunity in the Heart of Ladner! Located across the street from Memorial Park / Library and a very short walk to the historic Ladner village to dine / shop. Adjacent property is also separately for sale with the same lot size (8610 sqft). Developers / Builders to verify potential building options with the Corporation of Delta. Currently the property contains a 3 bed / 2 bath rancher which could be rented. Excellent opportunity to invest and develop! (id:60626)
Sutton Group Seafair Realty
4654 51 Street
Delta, British Columbia
Prime Development Opportunity in the Heart of Ladner! Located across the street from Memorial Park / Library and a very short walk to the historic Ladner Village to dine/shop. Adjacent property is also separately for sale with the same lot size (8610 sqft.) Developers / Builders to verify potential building options with the Corporation of Delta. Currently the property contains a 2 bed / 1 bath home which could be rented. Excellent opportunity to invest & develop. (id:60626)
Sutton Group Seafair Realty
8180 Lundy Road
Richmond, British Columbia
Open house Sat. Sep.27 2-4PM. A gorgeous and elegant custom home built home located in the desirable Garden City neighbourhood! A functional layout with a graceful chandelier at the entrances, 4 comfortable bedrooms with ensuites, 4 comfortable bedrooms with ensuites, spacious family room, generously living room, gourmet & wok kitchen with granite countertop, A/C, HRV, radiant heat, and alarm system. Minutes walking to Palmer Secondary schools, Garden City Elementary school, and famous St. Paul Elementary school. Walking distance to Richmond Center, Garden City mall, Minoru Park and library. A Must See! (id:60626)
Royal Pacific Realty Corp.
3001 23 Street
Didsbury, Alberta
Discover an exceptional investment opportunity in Didsbury, Alberta! Nestled on 12.45 acres of prime industrial land, this property boasts a range of versatile structures and is 100% leased on a 5-year term.Highlights include:• A spacious steel-framed welding shop with a remarkable 35’ clear span, a 15-ton crane and a 10-toncrane. 1,837 SF of office space complete with a finished basement for added functionality.• Multiple other buildings on site for storage or industrial uses.• Phase 2 Environmental report available.• Potential to install Rail Spur (id:60626)
RE/MAX Key
2620 Centre Street Ne
Calgary, Alberta
Prime Development Opportunity – 0.25 Acre Lot on Centre Street NorthAn exceptional investment opportunity in the heart of Calgary! This rare 0.25-acre lot is ideally positioned just 6 minutes from downtown, offering unparalleled access to the city’s core. With high-density mixed-use zoning, this site is primed for a future development featuring main-floor retail and upper-level residential units—perfect for capitalizing on Calgary’s growing demand for centrally located commercial and residential spaces.Centre Street North is a rapidly evolving corridor with increasing foot traffic, strong retail potential, and seamless connectivity to transit and major roadways. As Calgary continues to expand, this location offers investors and developers a strategic advantage in a high-demand market. Don't miss the chance to bring a visionary project to this thriving urban hub.Inquire today to explore the potential of this prime development site! (id:60626)
Homecare Realty Ltd.
5 Knight Street
Toronto, Ontario
Exceptional redevelopment opportunity in Toronto's thriving Missing Middle housing segment. This property offers the potential to create a modern 6-plex plus a detached garden suite (subject to municipal approvals). An ideal option for those looking to maximize property utility and adapt to multi-unit living trends. Current value works out to less than $400,000 per potential dwelling unit, representing rare value in today's market for a well-located site. FoxyHome specializes in guiding property owners through the process of designing and building quality multi-unit residences that align with City of Toronto planning guidelines. Buyers are encouraged to perform their own due diligence regarding zoning, permits, and development feasibility. All information provided is believed to be accurate but is not warranted and should be independently verified. Keep your home and grow your wealth. (id:60626)
Keller Williams Advantage Realty
420 Kaien Road
Prince Rupert, British Columbia
5,000 SQ FT steel frame building (built in 2015) on 2.48 acres in Prince Rupert. Currently leased until June 30, 2026. (id:60626)
Colliers
Royal LePage Aspire Realty
324 Currell Avenue
Ottawa, Ontario
LOCATION LOCATION! Modern Newer Built (2013) 8 unit complex in the sought after Westboro/Hampton Park community of Ottawa. Complex consists of 2 x one bedroom and 6 x two bedroom units all with top end finishes including granite counter tops, hardwood floors and stainless steel appliances. Each unit has access to an outdoor space (balcony/entrance), large bedrooms and plenty of natural light. Storage for garbage, recycling and composting available for tenants. Complex is low maintenance with A+ tenants. Lots of room for future rental increases with tenant turnover. 2024 NOI $119,483 and CAP 4.5%; 2025 NOI $129,495.11 and CAP 4.9%; 2026 NOI $137,767.80 and Cap 5.2% (based on recent turnovers and standard rental increases of 2.5%). Assumable CMHC mortgage @4.5% if needed- matures May 2029. (id:60626)
RE/MAX Hallmark Realty Group

