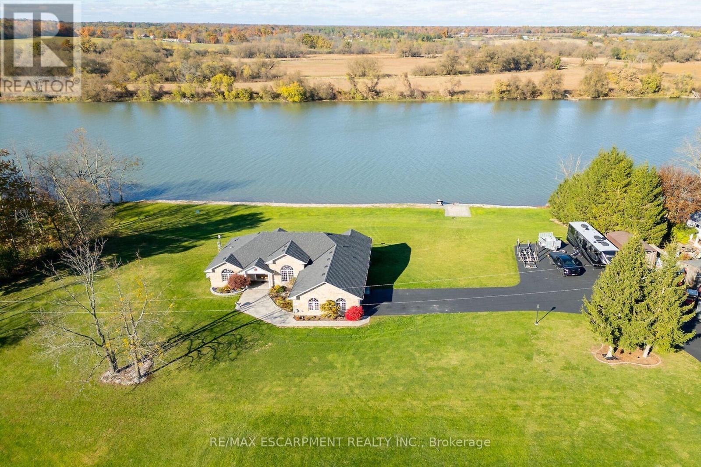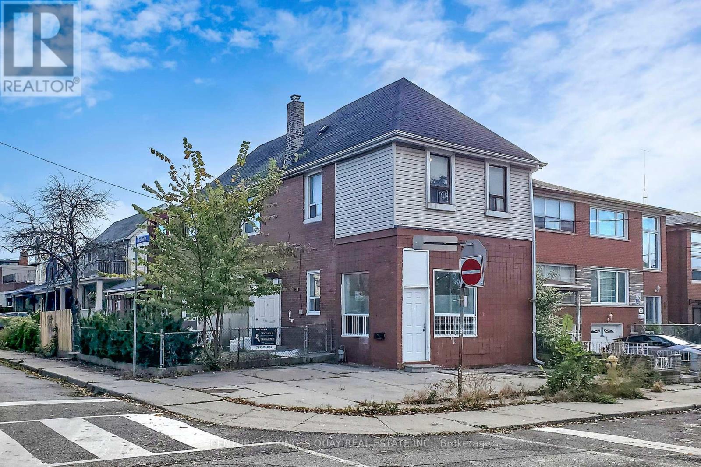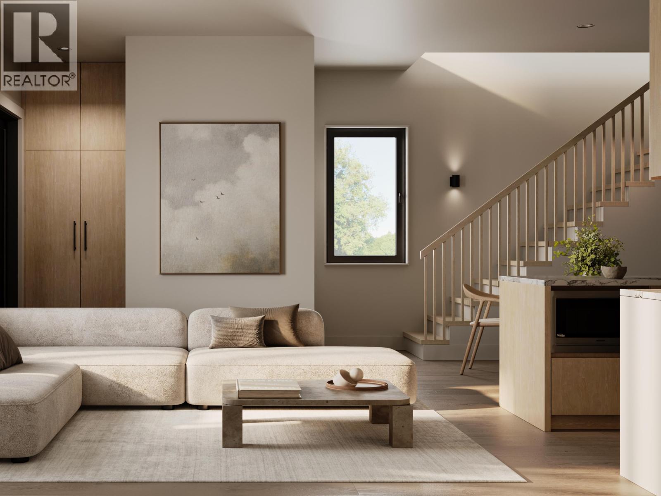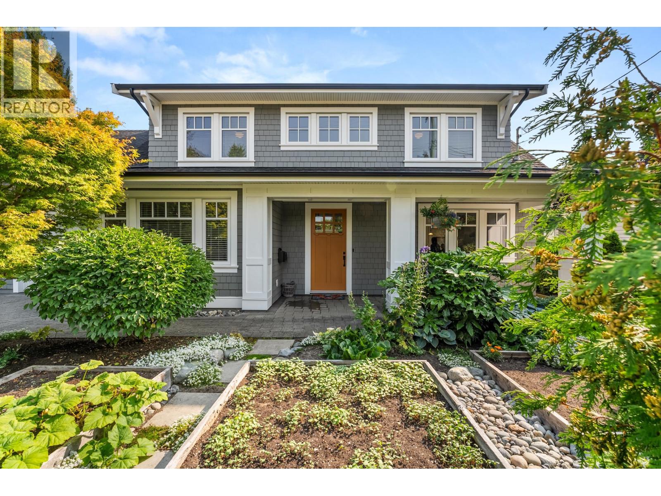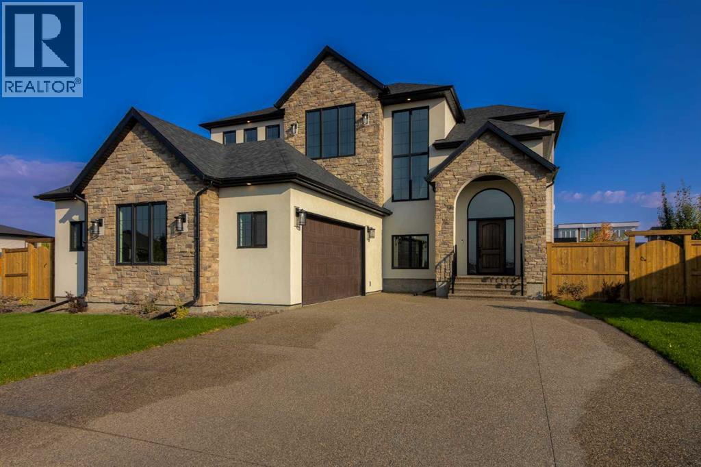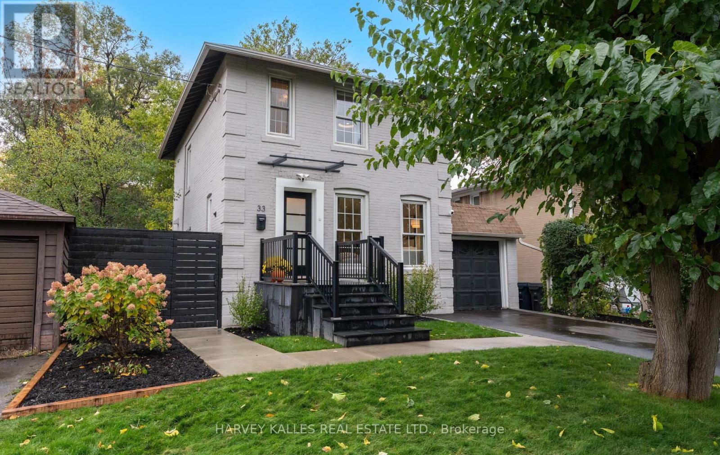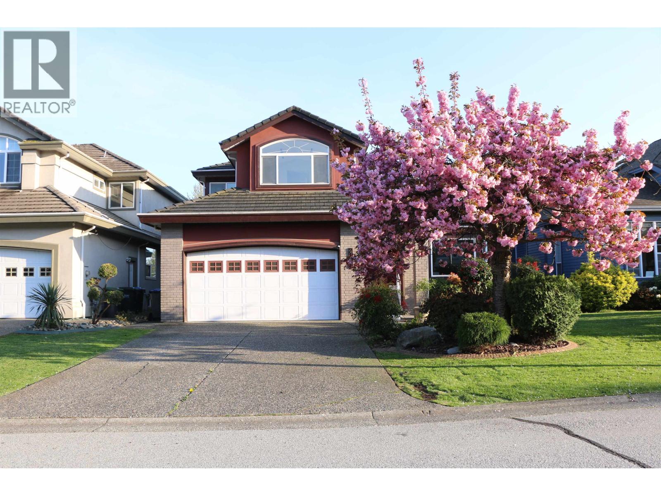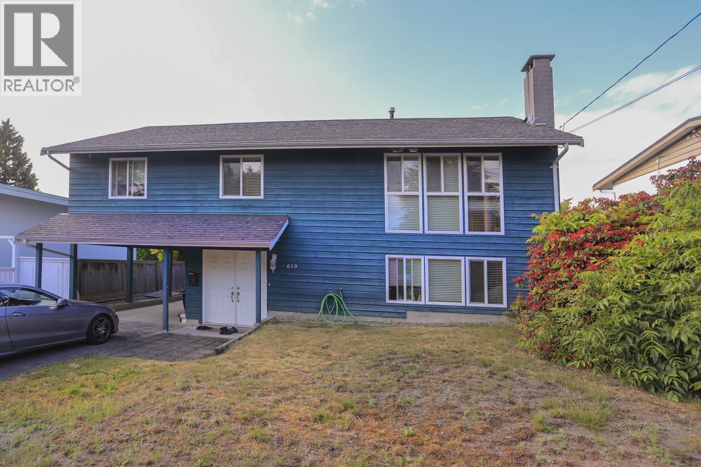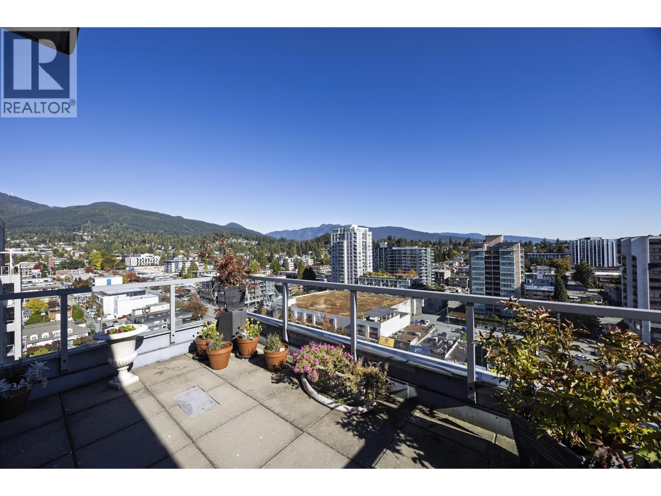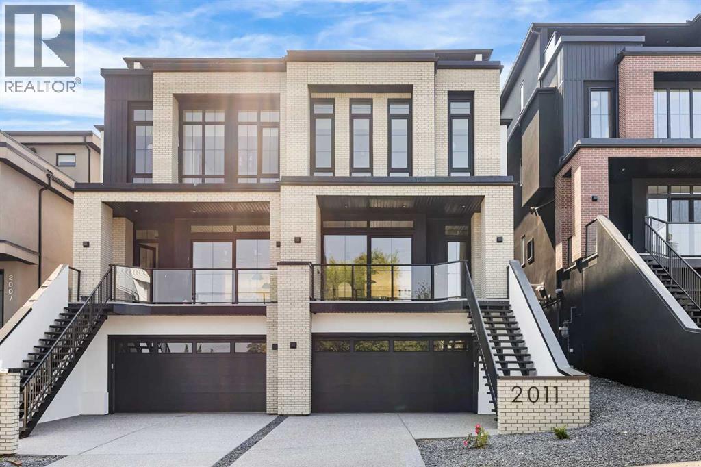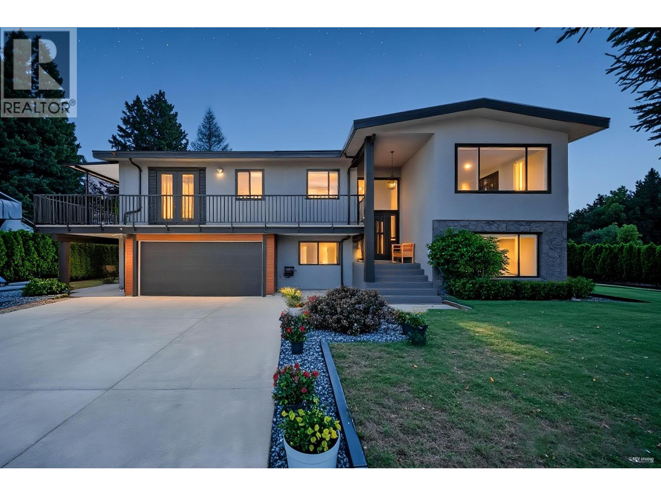1140 River Road
Haldimand, Ontario
Luxury Riverfront Living on the Grand River. Irreplaceable 2.64 acre Cayuga Estate property showcasing a Custom 3 bedroom, 3 bathroom Bungalow with full walk out basement with breathtaking Waterview's. Incredible curb appeal with stamped concrete walkway leading to covered porch, backyard Oasis with upper level composite deck, on grade lower level stamped concrete patio area with hot tub, outdoor TV, stone fireplace, & 2 outdoor heaters. Features over 4000 sq ft of open concept living space highlighted gorgeous eat in kitchen with quartz counters, dining area with coffered ceilings, living room featuring fireplace, 3 MF bedrooms including primary suite with large walk in closet & 3 pc ensuite with tile walk in shower, 4 pc bathroom, & MF laundry. The full walk out basement allows for Ideal in law suite & rec room with fireplace, games area, den, 3 pc bathroom. Over 20 km of navigable water allowing you to boat, fish, & kayak right from your own backyard. Experience Grand River Living! Luxury Certified. (id:60626)
RE/MAX Escarpment Realty Inc.
229 Bellwoods Avenue
Toronto, Ontario
Nestled in one of Toronto's most sought-after neighborhoods, this beautifully newly renovated two-story detached home presents a rare opportunity for both homeowners and investors. Zoned for residential and commercial use, this versatile property features a thoughtfully designed layout with four spacious bedrooms, a separate entrance to the basement, and two additional one-bedroom apartments, providing excellent potential for rental income. With the ability to convert it into five separate entrance units, this remarkable home is perfect for generating significant rental revenue. The well-kept interior reflects meticulous care and attention to detail, making it move-in ready for a single-family end-user or an astute investor. The expansive basement offers incredible possibilities for further customization to maximize its use. Ideally located just steps from College Street and Dundas Street, residents can enjoy a vibrant atmosphere filled with dynamic nightlife, trendy cafes, diverse restaurants, boutique shopping, and everyday essentials. The area is also well-served by public transit (TTC), top-rated schools, and the iconic Trinity Bellwoods Park. (id:60626)
Century 21 King's Quay Real Estate Inc.
2 930 W 57th Avenue
Vancouver, British Columbia
Solin is a boutique collection of six thoughtfully designed homes on Vancouver´s West Side. Combining clean architectural lines with warm natural materials, each residence offers bright, balanced living spaces with 10´ ceilings and wide-plank white oak flooring. This rare community features a mix of detached and duplex homes, each with private patios or balconies perfect for relaxing. Located near parks, top schools, and vibrant areas like South Granville and Oakridge Park, Solin offers an ideal blend of comfort and convenience. Experience natural light and quiet luxury in a home designed for everyday living. Completion is scheduled for September 2026 - a unique opportunity to own a modern, elegant home in a sought-after neighborhood. (id:60626)
Evermark Real Estate Services
4896 12 Avenue
Delta, British Columbia
Step into timeless elegance with this custom built home, where luxury details meet everyday comfort. The beautifully landscaped front gardens set the tone while the private south-facing backyard offers a breathtaking retreat. Inside, the open-concept design is filled with natural light, featuring 10ft ceilings. Duchateau engineered hardwood and Rejuvination lighting fixtures. The chef's kitchen is a true showstopper with marble counters, shaker cabinetry and DCS appliances including a 6-burner gas range. The primary bedroom on the main is your sanctuary, complete with his & her closets and a spa-like ensuite featuring marble finishes and a deep solar tub. Euroline windows, exquisite millwork, solar panels and meticulous care throughout make this home as efficient as it is beautiful. (id:60626)
Sutton Group Seafair Realty
93 Prairie Arbour Boulevard S
Lethbridge, Alberta
Welcome to the Meadow by Stranville Living Master Builder, located in the premier estate living community of Prairie Arbour Estates. This elegant two storey home boasts 4,417 square feet of developed area spread over three spacious levels in one of most thoughtful layouts you're likely to see. Where do we start? The French country exterior combines natural tones in acrylic stucco, fiber cement siding, and stone work with bold roof lines and dark contrasting windows. Large panes of high efficient glass envelope the home providing significant volumes of natural light and tranquil views of the huge yard and of Prairie Arbour's pond and walking paths. Fresh landscaping throughout the 1/3rd acre lot includes several trees, irrigated sod, exposed aggregate sidewalks, and a playful stone pathway to the park; all surrounded by a brand new privacy fence with two gates. Heading inside the home, the front entry foyer towers up 16' where a dramatic chandelier sets the tone for what lies ahead. Up a few stairs into the family room, you immediately get a feel for the expansive main floor with clear views to the kitchen, dining room, and out to the back yard and the 576 square foot composite deck. The kitchen is bathed in white oak cabinetry with gold accents, and includes a premium appliance package by Fisher & Paykel, consisting of a paneled double fridge-freezer combo, gas cooktop with flat top, and wall mounted microwave and oven. More storage and counter space can be found adjacent the kitchen in the butler's pantry, which is finished in the same beautiful Davinci Leathered Quartzite as the kitchen. The large dining area easily seats 8-10 guests and is surrounded by glass and Hunter Douglas window coverings when privacy is on the menu. An executive style corner office that completes the main floor is drenched in dark tones and is accented by built-in shelving and even more windows. The second floor is the heartbeat of this terrific family home. The massive primar y suite has an amazing private balcony overlooking the backyard and park, perfect for early mornings or late nights. Warm your feet on the heated floors of the primary ensuite bathroom, which is fitted with a lengthy double sink vanity with illuminated mirrors, a large custom tiled shower, and a sultry soaker tub. Two more large auxiliary bedrooms and a corner media room maximize the use of space on the second level. This caliber of home requires full development and Stranville Living really wanted to show what could be done with the 1,358 square feet available in the basement. Tune your game and tee up on a premium golf simulator located beside a large family room, full 4-piece bathroom, another auxiliary bedroom, and a wet bar. I could list all of the upgrades in this home, but I'd rather you see it than read it. To fully appreciate what this home offers, you need to spend some time in it. There's nothing like NEW! (id:60626)
Real Broker
33 Ledbury Street
Toronto, Ontario
Welcome to this extensively renovated two-storey home, perfectly situated on a rare 42-foot lot in one of Bedford Park's most desirable neighbourhoods. From the moment you arrive, you'll appreciate the freshly paved private driveway with parking for two vehicles and a convenient attached single-car garage equipped with a 40-amp EV charger. Step inside to discover a bright, open-concept main level with exceptional flow between the spacious living and dining areas. Updated modern kitchen features a marble peninsula, brand-new stainless steel appliances, and sleek finishes throughout. Walk out from the main level to a stunning three-tier composite deck - the perfect setting for entertaining or relaxing - overlooking a lush, professionally landscaped garden designed for year-round enjoyment. Upstairs, you'll find three updated bedrooms Built-in closets and a fully restored bathroom. The fully finished lower level with a separate side entrance offers even more living space, including a renovated guest bedroom, a modern three-piece bathroom, and a large laundry area featuring a new high-capacity washer and dryer, double sink, and quartz countertop. Every detail of this home has been meticulously updated inside and out, combining modern comfort with timeless style. Floor plans are available in attachments. (id:60626)
Harvey Kalles Real Estate Ltd.
2161 Drawbridge Close
Port Coquitlam, British Columbia
PRIDE OF OWNERSHIP! This original owner, two-story house with walk-out, garden suite boasts stunning views of the Fraser River. Plumbing replaced with PEX. Spacious living room and dining area feature 14' vaulted ceilings and cozy, gas fireplaces - perfect for relaxing and entertaining. Freshly painted and updated German laminate flooring. Upstairs has 4 large bedrooms and 2 full bathrooms. Primary bedroom has sitting area/den, huge walk-in closet and 5 pc ensuite, all overlooking the Fraser River. Den on the main floor can easily be used as additional bedroom or office. Kitchen features brand new quartz countertops, new dishwasher and hood fan. Laundry room has sink, updated washing machine and dog wash area. 2 bedroom walk-out, garden suite offers two bedrooms with a separate entrance. Steps to Castle Park, Castle Park Elementary, Citadel Middle School & public transit. (id:60626)
RE/MAX Sabre Realty Group
619 Adler Avenue
Coquitlam, British Columbia
Located in the rapidly evolving Burquitlam neighbourhood, this property sits within the Burquitlam Official Community Plan, offering strong future redevelopment potential. An excellent long-term investment, this home is well-suited for renting, family upsizing, renovating, or exploring multifamily/generational living possibilities. The lot boasts over 7,000 sq.ft., providing valuable flexibility for future land assembly or redevelopment. This is a rare opportunity to secure a property in a high-growth transit-oriented community, just minutes to SkyTrain, schools, parks, shopping and urban amenities. A strategic hold with significant upside deal for homeowners, investors, and builders alike. (id:60626)
Century 21 In Town Realty
1702 121 W 16th Street
North Vancouver, British Columbia
Centrally located penthouse with amazing VIEWS - a rare offering! This fabulous over 1,740sqft, two bedroom and den, three bathroom is a corner suite whose innovative design includes wide-plank solid hardwood floors, cozy gas fireplace and floor to ceiling Low E, smart glass thermal windows. Enjoy an expansive near 700sf roof top balcony perfect for barbeques or relaxation while taking in those awesome South-West views. The kitchen features granite countertops, textured glass upper cabinets, ceramic butter tile backsplash, stainless steel appliances and an eating bar/island open to the family room for easy entertaining. A huge primary bedroom boasts a walk-in closet and spa-like ensuite with marble slab floors and Kohler deep soaker tub to pamper yourself! The second bedroom also offers its own bathroom and the den provides nice options for office, hobby or guest bedroom. Lovely amenities, superb location and a LEED certified building! Two secure parking and separate storage complete this great package! (id:60626)
RE/MAX Crest Realty
2011 28 Avenue Sw
Calgary, Alberta
Experience quiet luxury at its finest in this stunning three-storey home, set on one of the highest points in Calgary with uninterrupted skyline views from all levels, and steps from Marda Loop. The exterior makes a striking first impression with its blend of classic white brick detailing, black accents, and timeless stucco. The curb appeal is enhanced by clean glass railings, low-maintenance landscaping, and a welcoming front balcony with a fireplace. Step into a beautiful and functional foyer, complete with custom built-in millwork, a bench, and smart storage including hanging compartments, open shelving, and pull-out drawers. The open-concept design includes a dedicated dining area surrounded by massive sliding doors that lead to the balcony. This is styled for intimate dinners, elevated entertaining, or just enjoying a coffee with stunning skyline views.At the heart of the home, the chef’s kitchen is a true masterpiece. It features a 14-foot island with quartz, a quartz backsplash, plaster textured hood fan, pot filler, and oversized premium appliances including a 48” dual oven gas range and a 66” built-in fridge/freezer. There is a butler’s pantry with sink and cabinetry, mud room, coffee bar, and tons of storage including under the island. The kitchen is set up to be not only beautiful but also functional and includes a garbage drawer, bar cooler, and spice racks/cabinetry. Across from it, the living room centers around a beautiful fireplace and custom built-ins which make it cozy, refined, and made for real living. Large doors lead to the deck and the sunny south facing backyard, that is tiered, turfed and truly low maintenance. Throughout the home, you’ll enjoy tons of natural sunlight from the large windows, 10-foot high ceilings, arched transitions, and wide-plank engineered hardwood create a warm and elevated flow.Upstairs, the primary suite is a serene retreat with a spa-like ensuite featuring a steam shower, dual vanity, custom tilework, and skyli ne views. Secondary bedrooms are generously sized, each with walk-in closets, and connected by a stylish bathroom ideal for kids or guests.The third level includes a beautiful rooftop patio where you can soak in the skyline views, a stylish bathroom with nice finishes, a rec/living area with built-in storage, a built-in desk, and a gas fireplace. There is a wet bar, bar fridge, and entertainment in the center. This is the ultimate entertaining area to host friends and family.The fully finished basement extends the living space with heated floors roughed-in, a large flex room or guest suite, and full bathroom. Additional features include a heated double attached garage with epoxy flooring, integrated speakers and security system, roughed-in central A/C and roughed-in heated driveway.Whether you're enjoying a quiet morning in the sun, hosting friends on the rooftop, or watching the city light up at night, this home was built for a lifestyle that’s elevated and timeless. (id:60626)
Exp Realty
9140 Ash Street
Richmond, British Columbia
Discover this stunning fully renovated corner-lot home - an elegant residence (2714 SF living area and 1172 SF extra area) set on a prestigious corner lot in one of Richmond´s most sought-after neighbourhoods. This beautifully updated home combines timeless design with modern comfort, featuring sun-filled interiors, generous living spaces, and exquisite finishes throughout. The expansive corner lot offers exceptional curb appeal, enhanced privacy, and versatile outdoor space for entertaining and healthy lifestyle. Perfectly positioned near top schools, parks, shopping, and transit, this is a rare opportunity to own a signature property in a prime location. (id:60626)
Luxmore Realty
236 O'donoghue Avenue
Oakville, Ontario
Income Potential with Separate Apartment Unit above Garage! This is the one...A unique 6 Bedroom 5 Bath Home with Inground Pool nestled on a quiet family friendly street in River Oaks. Perfect for your family with private guest quarters, multi-generational family or potential income opportunity. This home features a spacious original builder constructed secondary connected In-law living space above the Garage with separate entrance and includes Kitchen, Dining Room, Living Room, Bedroom and 4-piece Bath. Potential Rental Apartment? In-law Suite? Nanny Suite? Space for Teens? Office? Studio? Something else? You decide! The main floor boasts a large well-appointed Eat-In Kitchen, perfect for entertaining, which leads out to the maintenance-free Patio, Gazebo and inviting Inground Pool. A formal Dining Room for those special occasions and a cozy Family Room with stone clad wood burning fireplace round out the main floor. In the finished basement you will find a generously-sized Recreation Room and a Guest Bedroom with its own 2-piece Ensuite. The large utility room has loads of storage space. The second floor is host to the Primary Bedroom with 3-piece Ensuite, 3 additional bedrooms and a bright 4-piece Family Bath. Beautiful hardwood flooring adorns the main and second floors. With over 3,000 square feet of living space, there is plenty of room for everyone! This delightful home has been lovingly and meticulously maintained by the original owners, and is perfectly located close to elementary and secondary schools, Sheridan College, community centre, parks, trails, shopping and restaurants. With convenient access to major highways and public transit, it is close to everything you need, yet hidden in a peaceful, tranquil setting. Come and see for yourself! (id:60626)
Right At Home Realty

