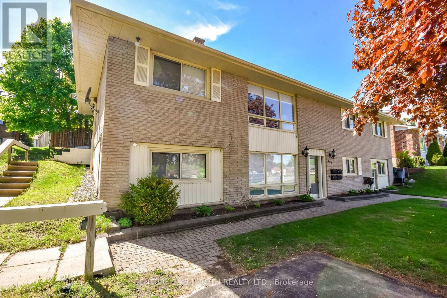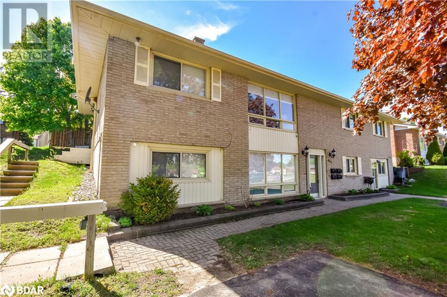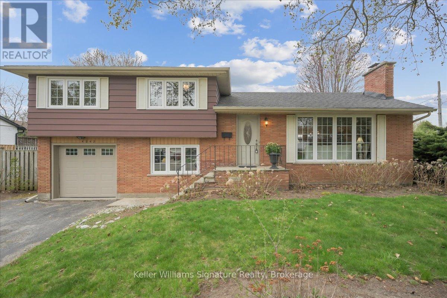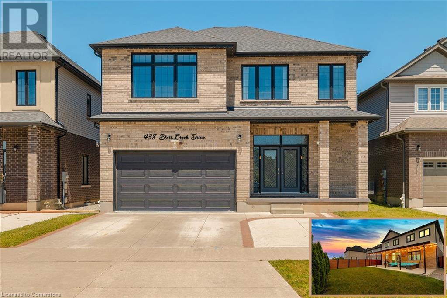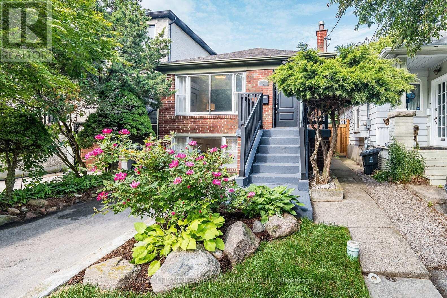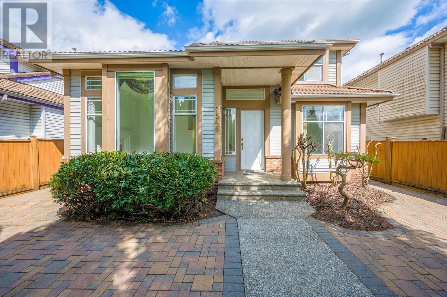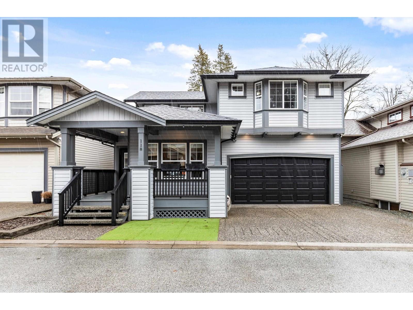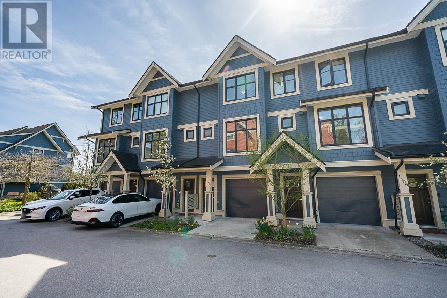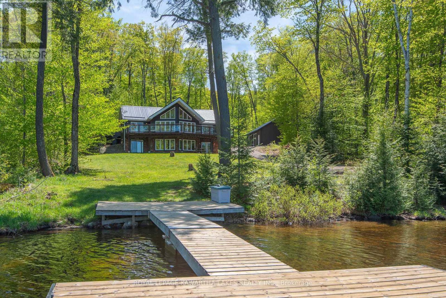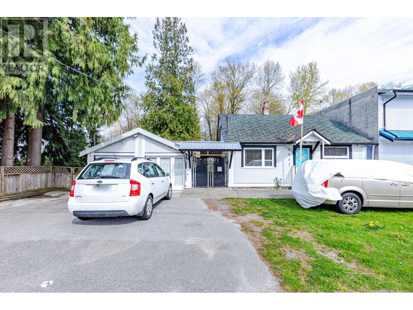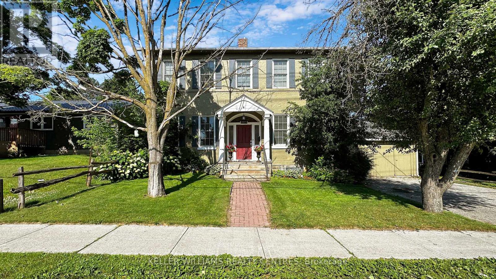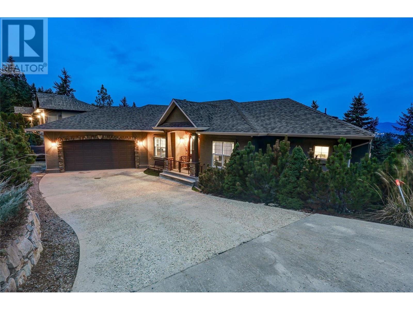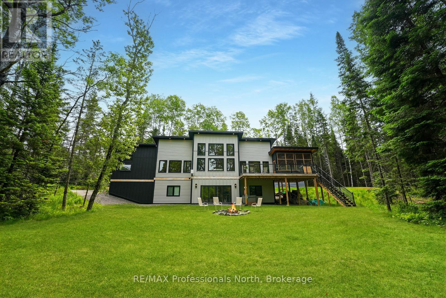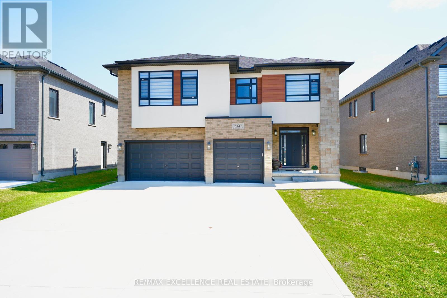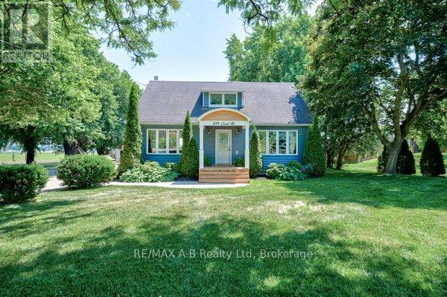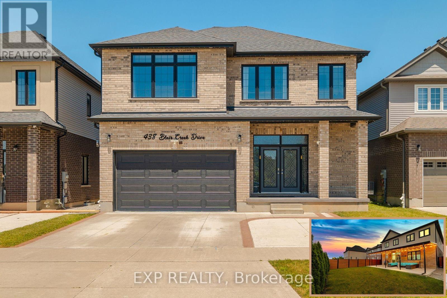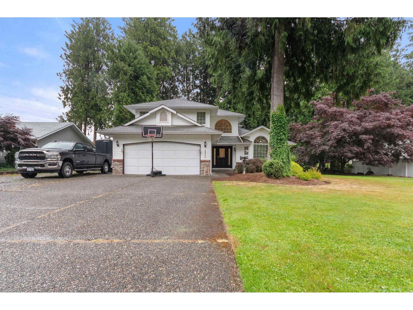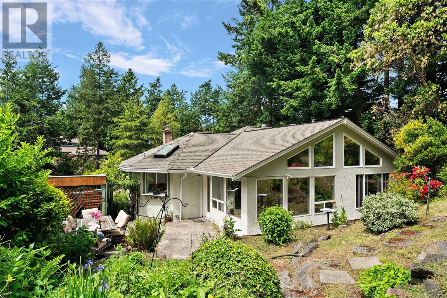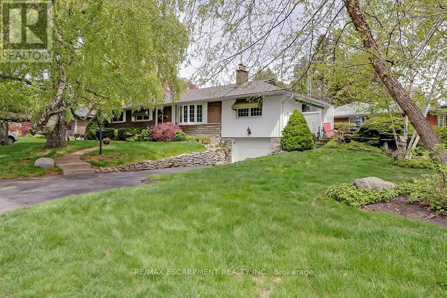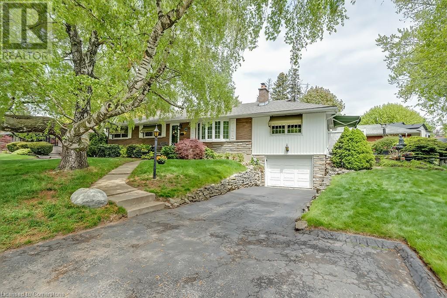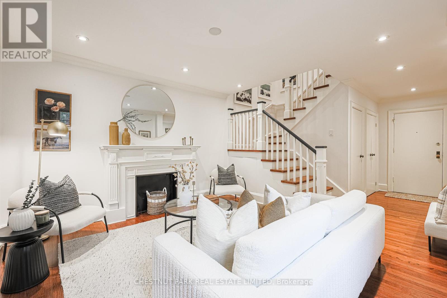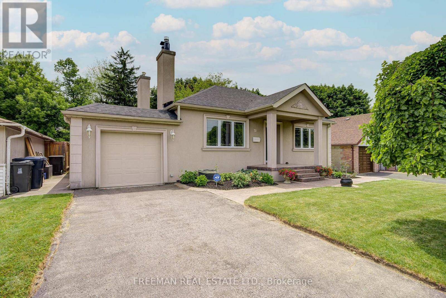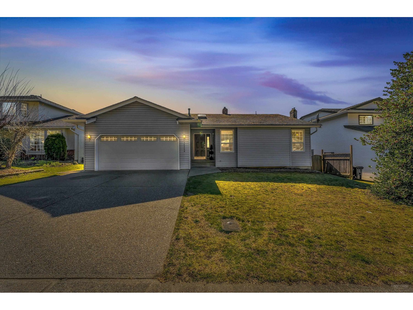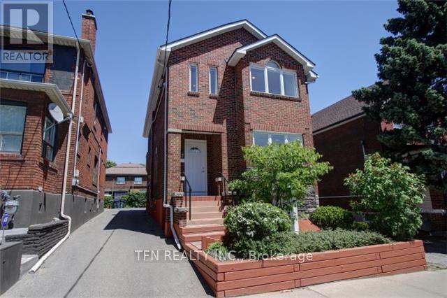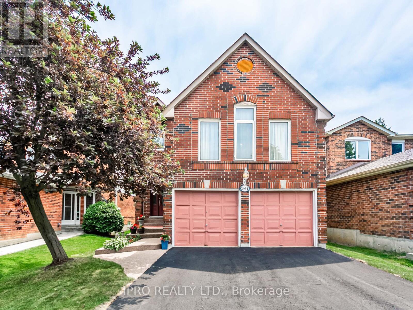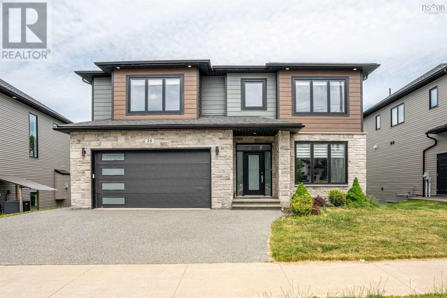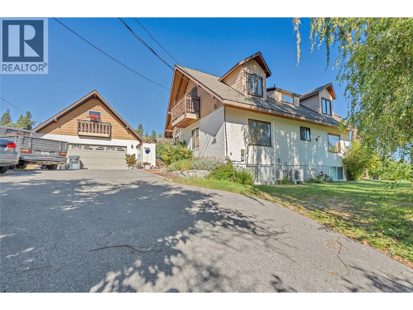70 Elmhurst Street
Scugog, Ontario
Welcome To 70 Elmhurst Street Port Perry, 4 Bedroom, 3.5 Bathroom. This House Features 9 Feet High Ceilings On The Main Floor, Hardwood Floors And Pot Lights And Chandeliers Throughout. Upgraded Rooms With No Pop Corn Ceiling And Hardwood Installed On The Upper Floor. Kitchen Appliances Are Upgraded With Panel Ready Fridge, 36 Range Hood With Oven, Panel, Drawer Dishwasher ($30,000 On Appliances).Upstairs Area Is Perfectly Designed For A Home Office, Offering A Productive Space With Abundant Natural Light. Water Softener And Water Filter Are Installed. Unfinished Basement With 9 Feet Ceiling, Large Windows And A Cold Room In Basement. The House Is At Prime Location With Easy And Few Minutes Access To Schools , Recreation Centre, And Parks And Just Few Kilometres From Downtown And Lake Area. This Home Is Also Very Close To Lakeridge Health Hospital. (id:60626)
Dynamic Edge Realty Group Inc.
210 S Pelham Road
Welland, Ontario
Exceptional opportunity in one of Wellands most sought-after neighborhoods! This exquisite 2storey, custom-built luxury home boasts 5 bedrooms and 4 bathrooms, showcasing a host of premium upgrades throughout. With 2,508 sq. ft. of living space (over 3,000 sq. ft. in total), this home offers ample room to live and entertain. The property features engineered hardwood floors and elegant porcelain tiles, with an open-concept layout complemented by built-in surround sound, 9-foot ceilings, and a gas fireplace. The gourmet kitchen is a chefs dream, featuring quartz countertops, a wine fridge, and sleek charcoal stainless steel appliances. The convenience of bedroom-level laundry adds to the homes thoughtful design. The fully finished rec room includes a wet bar, 5th bedroom, and a 4th full bathroom. Additionally, a large storage room offers potential for a future bedroom, second kitchen, or more. Step outside to a spacious, fully fenced backyard with a custom-covered deck and gas BBQ hookup-ideal for outdoor entertaining. Conveniently located just minutes from schools, amenities, and three excellent golf courses, this home is a true gem. Don't miss the chance to make it yours! (id:60626)
Executive Homes Realty Inc.
1069 Windsor Hill Boulevard
Mississauga, Ontario
Beautifully Renovated 3 bedroom Detached Home in a Prime Location! Step into this bright and spacious detached home nestled in a highly sought-after neighbourhood! Boasting a sun-filled family room and an open-concept living and dining area, this home is perfect for both relaxing and entertaining. The modern kitchen features granite countertops, stainless steel appliances (2022), and a cozy breakfast area with walkout to a large, fully fenced backyard and brand-new deck.The upper level offers a serene primary retreat with a walk-in closet and a luxurious 5-piece ensuite (renovated 2025). The finished basement includes a versatile bath and ample space for recreation or hosting guests. Key Features:Fully renovated in 2022, New deck, furnace and A/C (2020)New appliances (2022), Master ensuite updated in 2025, Finished basement with bathroom, Large, private backyard; All this just minutes from Heartland Shopping Centre, top-rated schools, parks, golf courses, transit, and major highways. A perfect blend of comfort, style, and convenience this is the one you have been waiting for! (id:60626)
Royal LePage Real Estate Services Ltd.
644 Mississaga Street W
Orillia, Ontario
OPPORTUNITY ABOUNDS WITH THIS FULLY LEGAL FOUR PLEX LOCATED IN ORILLIA'S WEST END - SET YOUR OWN MARKET VALUE RENT WITHTHE BEAUTIFUL 3 BEDROOM UNIT OR OWNER OCCUPY IT WHILE COLLECTING A SOLID MONTHLY INCOME TO HELP WITH YOUR MORTGAGE -THE 3 BEDROOM UNIT HAS BEEN RECENTLY UPDATED WITH A NEW CUSTOM KITCHEN, COMPLETE WITH TILED BACKSPLASH AND STAINLESSAPPLIANCE PACKAGE, FLOORING, NEWER BATHROOM AND FRESH PAINT - THE BACHELOR UNIT, 1 BEDROOM AND 2 BEDROOM UNITS AREPRESENTLY OCCUPIED WITH MONTH TO MONTH TENANTS AT CURRENT RATES AND HAVE ALL BEEN UPDATED WITH NEW FLOORING AND PAINT- ALL UNITS SHOW INCREDIBLY WELL WITH PRIDE OF OWNERSHIP EVIDENT THROUGHOUT MAKING THIS AN OUTSTANDING PACKAGE - THEREARE TWO DOUBLE WIDE PAVED DRIVEWAYS WHICH PROVIDE AMPLE PARKING - THE PROPERTY IS LOCATED ON A PUBLIC TRANSIT ROUTE ANDIN CLOSE PROXIMITY TO OPP GENERAL HQ, CENTRAL REGION, THE NEW HYDRO FACILITIES, LAKEHEAD UNIVERSITY AND THE HIGHWAY 11CORRIDOR (id:60626)
Century 21 B.j. Roth Realty Ltd.
644 Mississaga Street W
Orillia, Ontario
FULLY LEGAL FOUR PLEX LOCATED IN ORILLIA'S WEST END - SET YOUR OWN MARKET VALUE RENT WITH THE BEAUTIFUL 3 BEDROOM UNIT OR OWNER OCCUPY IT WHILE COLLECTING A SOLID MONTHLY INCOME TO HELP WITH YOUR MORTGAGE - THE 3 BEDROOM UNIT HAS BEEN RECENTLY UPDATED WITH A NEW CUSTOM KITCHEN, COMPLETE WITH TILED BACKSPLASH AND STAINLESS APPLIANCE PACKAGE, FLOORING, NEWER BATHROOM AND FRESH PAINT - THE BACHELOR UNIT, 1 BEDROOM AND 2 BEDROOM UNITS ARE PRESENTLY OCCUPIED WITH MONTH TO MONTH TENANTS AT CURRENT RATES AND HAVE ALL BEEN UPDATED WITH NEW FLOORING AND PAINT - ALL UNITS SHOW INCREDIBLY WELL WITH PRIDE OF OWNERSHIP EVIDENT THROUGHOUT MAKING THIS AN OUTSTANDING PACKAGE - THERE ARE TWO DOUBLE WIDE PAVED DRIVEWAYS WHICH PROVIDE AMPLE PARKING - THE PROPERTY IS LOCATED ON A PUBLIC TRANSIT ROUTE AND IN CLOSE PROXIMITY TO OPP GENERAL HQ, CENTRAL REGION, THE NEW HYDRO FACILITIES, LAKEHEAD UNIVERSITY AND THE HIGHWAY 11 CORRIDOR (id:60626)
Century 21 B.j. Roth Realty Ltd. Brokerage
4042 Melba Lane
Burlington, Ontario
INCREDIBLE NEIGHBOURHOOD, highly desirable school district, and an opportunity to claim your piece of South Burlington without breaking the bank! This 3 bedroom, 2 bathroom side split home located in Shoreacres is walking distance to Paletta Lake Park, downtown/ Lake Ontario, Tuck P.S., Nelson HS and Pool/ Recreation Center, and more! The home has been lovingly maintained and is ready for your finishing touches or new build opportunity. Large windows create a bright & inviting space on all levels, with dedicated space for work-from-home, and convenient inside entry from the garage. Some features include hardwood floors, a well appointed kitchen with plenty of storage, and a cosy fireplace in the living room. Walk out from the dining room directly onto a large private deck in the backyard, as well as enjoy green space surrounded by mature cedars. This street is being rejuvenated - many new-build luxury or renovated homes. A must-see property if you are looking in South Burlington! (id:60626)
Keller Williams Signature Realty
438 Blair Creek Drive
Kitchener, Ontario
Welcome to 438 Blair Creek Drive, a beautifully upgraded and meticulously maintained family home nestled in a desirable Kitchener neighborhood. This spacious residence offers over 3,000 sq ft of living space, including an expansive unfinished basement with raised 9-foot ceilings. Featuring 6 bedrooms and 5 bathrooms, including a rare main-floor bedroom with a full bath and two stunning primary suites—one with a large walk-in closet and the other with his-and-her closets—this home is perfect for multi-generational living. Recent upgrades include new vinyl flooring on the main level, updated countertops and backsplashes, a stylish farm sink, and modern fixtures throughout. Enjoy 10-foot ceilings on the main floor and 9-foot ceilings upstairs, adding to the airy, open feel. Step outside to a spacious aluminum-covered patio (35’ x 15’) with concrete padding, electric and propane heaters—ideal for year-round entertaining. Additional highlights include a Canstar holiday lighting system, gas fireplace, owned furnace and A/C, Telus security system, water softener, RO system, and ample parking for up to 6 vehicles plus seasonal overflow across the street. Conveniently located near parks, schools, and amenities—this home is the perfect blend of comfort, function, and modern style. (id:60626)
Exp Realty
6 Twelfth Street
Toronto, Ontario
6 Twelfth Street: a simply-delightful home with income-earning potential! With its lakeside location and private drive, this home also offers great top-up potential! This beautifully updated home featuring 3+1 beds, 2 baths and 1+1 kitchens. Ideally located in the highly-sought-after lakeside community of New Toronto. Just steps to the Waterfront Trail and Rotary Peace Park, this raised bungalow offers nearly 1,900 sq ft of living space (per floor plans). Freshly painted in trendy off-whites by Benjamin Moore and featuring gleaming hardwood floors recently refinished in Special Walnut, this home blends modern comfort with classic charm. The bright living/dining room showcases a large picture window with views of the park, a rich Hale Navy accent wall, and gleaming hardwood floors. The updated main floor kitchen is equipped with stainless steel appliances, white quartz counters, ample cabinetry, and a chic hex-tile backsplash. The queen-sized primary and second bedrooms overlook a sunny west-facing patio, while the third bedroom provides flexibility as a bedroom, home office or the expansion of the main living space. Updated 4-piece bath with oversized tile, a deep tub, and elegant vanity. The lower-level features an in-law suite (rental potential $$$) with a bright living space, cute kitchen, 4-piece bath, and large bedroom with a huge picture window - plus high ceilings, separate entrance and laundry/utility room. The backyard is fully fenced and features a lush green lawn, 2 storage sheds and gorgeous lilac tree. You will love the patio vibes; complete with an open gazebo, decorative lights, gorgeous patio set and natural gas BBQ - perfect for entertaining family and friends with sunny summer BBQs! This location can't be beat; steps to the lake, parks, transit, schools, pools & Humber College. And, it's just a short commute downtown. Dreaming of living near the lake? Dream no longer! Now you too can enjoy the excitement of Life-by-the-Lake! (id:60626)
Royal LePage Real Estate Services Ltd.
2546 Coast Meridian Road
Port Coquitlam, British Columbia
Welcome to this beautiful 4-bedroom, 3-bathroom home in the desirable Riverwood community of Port Coquitlam.Proudly offered for the first time on the market by the original owner. Featuring a bright and functional layout, it offers a formal dining space, two cozy gas fireplaces, and a fully fenced backyard with an expansive patio-perfect for entertaining or family gatherings. The spa-inspired ensuite provides a relaxing retreat, and a recently installed hot water tank. Conveniently located near Terry Fox Secondary, parks, shopping, and transit-this is the perfect place to call home. Call now for viewing! (id:60626)
Promerita Realty Corp.
118 21868 Lougheed Highway
Maple Ridge, British Columbia
*NOT ON LOUGHEED HWY*Meticuously kept 2 Storey + basement in desirable west Maple Ridge situated on a private street. Beautifully renovated home offers a bright open main floor with a den & 2 storey great room with cozy fireplace.Large primary bedroom with walk-in and closet,ensuite with stand alone shower and tranquil soaker tub.Basement is perfect for the extendend family with its own Separate entry,patio,2 bedrooms,bathroom,separate laundry and rough in for kitchen with 220V.Low matinence yard with turft is perfect for entertaining, large covered patio with gas BBQ hookup, a finished shed for hobbies or storage.No expense hs been spared with Navien hot water on demand, newer furnace,A/C,roof,new exterior paint.Low bareland strata fee includes garbage pick up/snow removal! (id:60626)
RE/MAX Lifestyles Realty
1103 8485 New Haven Close
Burnaby, British Columbia
Welcome to this 3 bed, 3 bath, 3-storey townhome in Burnaby South, offering space, style & convenience. The open main level features 9 foot high ceilings & a modern kitchen with granite countertops, gas stove & an upgraded touchless hood fan-ideal for cooking & entertaining. Enjoy the oversized balcony with views of green space or relax in your private fenced yard, perfect for pets or play. Upstairs, you'll find bright, well-sized bedrooms, while the lower level adds extra flexibility. The complex offers an amazing clubhouse amenity room perfect for hosting parties. Located on Marine Drive & Patterson, you're minutes from River District, Market Crossing and Metrotown for shopping, dining & daily needs. A great opportunity in a growing, family-friendly community! (id:60626)
Royal Pacific Realty Corp.
1307 Adanac Road
Highlands East, Ontario
This Custom-Built, Year-Round Viceroy Waterfront Cottage Sits On A Beautifully Treed And Private 1.2-Acre Lot With 210ft Of Pristine, Sandy Walk-In Frontage On Colbourne Lake. Built In 2008 And Lovingly Maintained By The Original Owner, This Turnkey Property Is Clean, Comfortable, And Ready To Enjoy This Summer. The Lake Itself Is A Peaceful Gem. Perfect For Kayaking, Fishing, And Swimming, With Motorized Boats Permitted But Minimal Traffic. Soak In Serene Views Of Big Island And The Crown Land That Spans The Entire North End Of The Lake. The Main Floor Of This 1258 Sqft Bungalow Features Pine Floors, Local Slate Tile, And A Large Open-Concept Living And Dining Area Anchored By A Cozy Wood-Burning Fireplace. Expansive Lakeside Windows Fill The Space With Natural Light And Stunning Views. There Are Three Bedrooms And A 4-Pc Bathroom On This Level, Including A Primary Bedroom With Sliding Glass Doors To A Balcony Overlooking The Water. Downstairs, The Bright Walkout Basement Offers Incredible Flexibility, Ideal For Hosting Extended Family Or Guests. It Includes A Second Full Kitchen With Fridge And Stove, A Dining Area, An Entertaining Space, A 3-Pc Bath, Walkout Lake Views, And Three Additional Flex Rooms. Outside, Enjoy The Large Dock, Your Own Natural Boat Launch, And A Bonus Bunkie Tucked Privately In The Woods, Complete With Its Own Firepit And Dock. The 24x30 Detached Garage Provides An Open Storage Loft And Plenty Of Space For All Your Toys And Tools. Located Just 13 Mins To Wilberforce And About 25 Mins To Bancroft Or Haliburton, This Peaceful Retreat Offers A Perfect Balance Of Seclusion And Convenience. With Quick And Easy Access To Some Of The Best ATV And Snowmobile Trails Haliburton County Has To Offer, Adventure Is Always Close By. With A Steel Roof, Forced-Air Propane Furnace, And Exceptional Upkeep Throughout, 1307 Adanac Rd Is Ready For Its Next Chapter! (id:60626)
Royal LePage Kawartha Lakes Realty Inc.
125 Milne Place
Guelph/eramosa, Ontario
BUNGALOW, POOL, LANDSCAPED! 125 Milne Place is a beautifully maintained bungalow nestled on a quiet, tree-lined street in the heart of Rockwood. This home is perfect for those looking to simplify their lifestyle without sacrificing elegance or functionality. The spacious primary bedroom features a vaulted ceiling, a walk-out to the private back deck, and a luxurious 5-piece ensuite bath. A bright and airy second bedroom with a double closet offers flexibility for guests or a home office. The main living area boasts hardwood flooring and crown moulding throughout, with a sun-filled living and dining room perfect for hosting family gatherings or intimate dinners. The kitchen has granite countertops, a breakfast bar, a prep island, stainless steel appliances, and a gas cooktop, making meal preparation a joy. The kitchen opens to a stunning family room, featuring a vaulted ceiling, a gas fireplace, and expansive views of the backyard. Two sets of French doors lead from the family room to the back deck, creating a seamless indoor-outdoor flow and overlooking the beautifully landscaped yard. The main floor laundry room provides convenience with upper cabinets, a coat closet, broom closet, and direct access to the garage. The lower level expands your living space with a recreation area, an office nook, and a large flex space ideal for a home gym, hobby room, or games area. The basement also features a workshop, cold room, a dedicated wine cellar, and abundant storage. Step outside to your private backyard oasis, where an inground pool, a charming gazebo, and beautifully landscaped gardens create the perfect setting for outdoor relaxation and entertaining. Located just minutes from Rockwood Conservation Area, this home offers easy access to trails, parks, and local shops, while still being close to Guelph and major highways for added convenience. This is the perfect opportunity for those seeking a slower pace, and a lifestyle rich in comfort, community, and natural beauty. (id:60626)
RE/MAX Escarpment Realty Inc.
38 Mcdonald Avenue W
Toronto, Ontario
Fully upgraded detached two story house IN 2022 (top to bottom) 3+2 Bedrooms. Everything new, new, furnace, new A?C, new kitchen. new staircase, new washroom, new laminate/flooring, new lights, newly built front foyer. Also basement finished with 2 bedrooms, kitchen and washrooms, also separate entrance. Tenanted property. (id:60626)
RE/MAX All-Stars Realty Inc.
125 Milne Place
Rockwood, Ontario
BUNGALOW, POOL, LANDSCAPED! 125 Milne Place is a beautifully maintained bungalow nestled on a quiet, tree-lined street in the heart of Rockwood. This home is perfect for those looking to simplify their lifestyle without sacrificing elegance or functionality. The spacious primary bedroom features a vaulted ceiling, a walk-out to the private back deck, and a luxurious 5-piece ensuite bath. A bright and airy second bedroom with a double closet offers flexibility for guests or a home office. The main living area boasts hardwood flooring and crown moulding throughout, with a sun-filled living and dining room perfect for hosting family gatherings or intimate dinners. The kitchen has granite countertops, a breakfast bar, a prep island, stainless steel appliances, and a gas cooktop, making meal preparation a joy. The kitchen opens to a stunning family room, featuring a vaulted ceiling, a gas fireplace, and expansive views of the backyard. Two sets of French doors lead from the family room to the back deck, creating a seamless indoor-outdoor flow and overlooking the beautifully landscaped yard. The main floor laundry room provides convenience with upper cabinets, a coat closet, broom closet, and direct access to the garage. The lower level expands your living space with a recreation area, an office nook, and a large flex space ideal for a home gym, hobby room, or games area. The basement also features a workshop, cold room, a dedicated wine cellar, and abundant storage. Step outside to your private backyard oasis, where an inground pool, a charming gazebo, and beautifully landscaped gardens create the perfect setting for outdoor relaxation and entertaining. Located just minutes from Rockwood Conservation Area, this home offers easy access to trails, parks, and local shops, while still being close to Guelph and major highways for added convenience. This is the perfect opportunity for those seeking a slower pace, and a lifestyle rich in comfort, community, and natural beauty. (id:60626)
RE/MAX Escarpment Realty Inc.
1505, 400 Eau Claire Avenue Sw
Calgary, Alberta
Welcome to your stunning one level executive condo in Princess Island Estates! This gorgeous home boasts over 2000 square feet of exquisite living space with AIR CONDITIONING, 3 very spacious bedrooms, 3 bathrooms with BRAND NEW LUSH, SOFT CARPET, modern vinyl plank flooring, FRESHLY UPDATED MODERN PAINT THROUGHOUT, gorgeous coffered ceilings and full windows across the main floor! A bright open space with two living areas and so much space to entertain or relax. So much space that they created two living areas in it! From the moment you enter you notice the big open foyer with space to welcome guests or say a lingering goodbye. The long beautiful hallway greets you with stunning vinyl plank flooring with modern flair, a very open concept and grand living space with two thoughtfully designed living areas to entertain or enjoy with family. Shutters around all of the windows that encase the entire main floor and let in so much natural light. A timeless and NEWLY UPDATED gas fireplace is perfect for those cozy nights in and you have not one, but 2 decks off of each side of the main floor to enjoy the outdoor space and starry nights or a firepit with family. This absolute gem has 3 bedrooms and 3 bathrooms and over 2200 square feet of living - giving you a large home feel all on one level. The kitchen has NEW MODERN LIGHT cabinetry (newly updated in the kitchen and both bathrooms) with stainless steel appliances, Black handles and hinges, granite countertops and GAS stove. A large dining area off the kitchen allows for any size dining table with built in cabinetry and places for more dining storage. The primary bedroom is a very good size and has a huge walk in closet and gorgeous 5pc spa-like ensuite with steam shower, soaker tub wand dual vanity. The 2nd bedroom is a large size as well and has the use of the 2nd 3pc bath beside with large shower, vanity and is located right beside the bedroom or for guests to use if they need as well. The third bedroom is generous an d can double as an office and guest room if needed as it includes a built in MURPHY BED and desk and overlooks the courtyard and river.. An additional 2pc powder room and laundry room finish the space. This luxury living does not come along often. These prestigious suites are located right off of Princess Island Park, the river and gorgeous pathways that Calgary has to offer allowing for the best landscape and walking paths and restaurants within walking distance and right outside your door. It is also directly beside the former YMCA which is now planned to be a very prestigious Athletic Club which will continue to enrich the value of this great building and resale. The building specifically has a full time Building Manager, high security, tons of underground visitor parking, car wash station and so much more. Come and see it to appreciate. These do not come up often. Dont wait! (id:60626)
Real Broker
2617 Kingsway Avenue
Port Coquitlam, British Columbia
Investor Alert! Central Location, only steps away from downtown Poco, this unique 1,142 sqft single-family Rancher Bungalow with loft in a over a 1/4 acre lot. This home features 4 beds (2 are in loft area), 1 bath, and detached garage with separate 200 Amp service. Huge fully fenced backyard area with slip tube shelter. Extensive property upgrades include; New exterior siding, freshly painted exterior, covered concrete patios, steel constructed bridge, chain-link fence, security surveillance system and so much more. Great oppurtunity to have a investment property. (id:60626)
Metro Edge Realty
1955 Parkcrest Avenue
Kamloops, British Columbia
Explore this exceptional rare property nestled on a private 0.67-acre lot, featuring a spacious split-level home and a charming 1-bedroom carriage house. The main residence offers 5 bedrooms and 3 bathrooms, with an expansive flat yard adorned with fruit trees and a heated inground pool, complete with a new liner (installed in 2023) and a concrete deck, ideal for entertaining. Enjoy breathtaking mountain views, a cozy gas fireplace, a triple car garage, and RV parking. The roof is just 6 years old, and the hot water tank was replaced 5 years ago. Conveniently located near schools, transportation, and shopping, this property also holds the potential for subdivision with city approval. Don't miss out on this rare opportunity, this property is brimming with potential and possibilities! (id:60626)
Royal LePage Kamloops Realty (Seymour St)
19374 Yonge Street
East Gwillimbury, Ontario
Welcome to a part of Canadian history! Walking through the doors of 19374 Yonge Street (which operated as The McClure Hotel in the late 19th century) will take you back in time while still offering all the amenities of 2025. Whether you are looking for a charming home, a combination of home/business or a commercial building that will offer a workspace full of character and charm, this property is for you! This beautiful heritage building zoned for both residential and commercial use boasts many of its original features from pine plank floors, crown moldings and 14-inch baseboards. Exposed brick in the kitchen and downstairs powder room give this main floor with its 10-foot ceilings, large windows, two fireplaces, grand dining room, spacious living room and separate back-office space a wonderful feeling of urban sleek meets rural comfort. Upstairs youll find a large primary bedroom, walk-in closet, an ensuite waiting to be installed, two additional bedrooms and a large, art deco 5-piece bathroom. The basement provides a wealth of opportunity for another bedroom, recreation room and additional storage space. The exterior is just as flexible. In the front yard, its easy to feel part of the action, while in the large backyard, you have privacy and peace. Located right in the heart of rapidly expanding Holland Landing, this house is close to great schools, small shops, big box stores, a community centre/library and right in between the 404 and the 400 for easy commuting north and south (id:60626)
Keller Williams Realty Centres
19374 Yonge Street
East Gwillimbury, Ontario
Welcome to a part of Canadian history! Walking through the doors of 19374 Yonge Street (which operated as The McClure Hotel in the late 19th century) will take you back in time while still offering all the amenities of 2025. Whether you are looking for a charming home, a combination of home/business or a commercial building that will offer a workspace full of character and charm, this property is for you! This beautiful heritage building zoned for both residential and commercial use boasts many of its original features from pine plank floors, crown moldings and 14-inch baseboards. Exposed brick in the kitchen and downstairs powder room give this main floor with its 10-foot ceilings, large windows, two fireplaces, grand dining room, spacious living room and separate back-office space a wonderful feeling of urban sleek meets rural comfort. Upstairs youll find a large primary bedroom, walk-in closet, an ensuite waiting to be installed, two additional bedrooms and a large, art deco 5-piece bathroom. The basement provides a wealth of opportunity for another bedroom, recreation room and additional storage space. The exterior is just as flexible. In the front yard, it's easy to feel part of the action, while in the large backyard, you have privacy and peace. Located right in the heart of rapidly expanding Holland Landing, this house is close to great schools, small shops, big box stores, a community centre/library and right in between the 404 and the 400 for easy commuting north and South. (id:60626)
Keller Williams Realty Centres
18 Barton Street E
Hamilton, Ontario
Welcome to 18 Barton Street Easta prime investment opportunity with live-work potential in the heart of Hamilton. This unique mixed-use property features four residential apartments and one versatile commercial space, offering strong income potential with room for future growth. The four residential units are all self-contained with kitchens and three-piece bathrooms, housing long-term tenants with below-market rentscreating an excellent opportunity for future value appreciation. The main-floor commercial space has been fully renovated and is ready for a new tenant, or could be ideal for an owner-occupier seeking a live-work setup. Additionally, the freshly renovated basement presents an opportunity for additional revenue. Originally built circa 1890, the property underwent a full renovation in 2018, including updated apartments and the removal of knob-and-tube wiring. It features two 100-amp hydro services and a forced-air gas furnace (assumable contract). Ideally located just around the corner from James Street North, this property benefits from proximity to the vibrant Art Crawl, trendy shops, and the ongoing West Harbour Developments, making it a desirable asset for investors and entrepreneurs alike. VTB is available, providing added flexibility for buyers. Dont miss this opportunity to own a well-maintained, income-generating property in a sought-after location! (id:60626)
Royal LePage State Realty
1007 Aurora Heights
West Kelowna, British Columbia
Located in the highly sought after area of West Kelowna Estates, this beautiful modern rancher with walkout basement is perfect for your family! Boasting 6 bedrooms and 3 1/2 bathrooms there is room for everyone! Great room open concept living on the main floor with spacious kitchen featuring granite counter tops and Samsung Smart appliances and stunning floor to ceiling custom tiled fireplace. Glass sliding doors open onto the spacious deck with stunning views, tinted windows face the lake and come with white cordless cellular blinds. Master bedroom on the main floor, custom tiled 4 piece ensuite with his & her vanities, large walk-in closet. Main level offers 2 more spacious bedrooms, a full 4 piece bath, laundry room and 1/2 bath! The huge lower level of this home hosts another 3 bedrooms, plus a full 4 piece bath with heated bench in the shower, double rainfall shower heads and separate soaker tub. Large family room perfect for movie nights as well as a suspended slab games room under the garage. Outside you will find a fully fenced yard, newer (2021) Canada Spa Co. hot tub with plenty of seating perfectly situated to take advantage of the beautiful views! Brand new a/c unit was installed in 2022. Double car garage plus extra parking room on the driveway. Located in the gated community of Aurora Heights, just minutes from the bridge, downtown and all amenities! (id:60626)
Oakwyn Realty Okanagan
1086 Stothart Creek Road
Dysart Et Al, Ontario
This modern, open-concept home offers the perfect combination of privacy, quality, and location. Set on a private, forested lot within a welcoming subdivision, this newly built two-level home is just five minutes from the Village of Haliburton, offering easy access to schools, shopping, dining, and healthcare. Designed with families and functionality in mind, the 3,200 sq. ft. layout features high-quality interior and exterior finishes throughout. The main level is bright and spacious with floor-to-ceiling windows, a sleek kitchen with quartz countertops, stainless steel appliances, a coffee bar, and an open-concept living and dining area. Just off the main living space, step into the stunning 16x16 three-season Haliburton Room, perfect for bug-free dining, entertaining, or quiet mornings with a coffee and a view of the forest. Three large bedrooms and two bathrooms complete the main floor. The lower level offers high ceilings, a bright walkout, a 2-piece bath, and a generous living area ideal for entertaining or additional family space. A heated attached workshop/garage provides year-round utility. Ideal for multi-generational living or rental potential, the separate-entry, fully finished in-law suite includes its own kitchen, bedroom, 3-piece bath, and laundry. Walking trails and a peaceful creek run nearby -- making this home a rare blend of comfort, flexibility, and location. ** This is a linked property.** (id:60626)
RE/MAX Professionals North
2347 Bakervilla Street
London South, Ontario
Check out this beautiful detached triple car garage home nestled in one of London's most prestigious communities, The Heathwoods at Lambeth. Built by Carnaby Homes, this beautifully appointed residence offers upscale living on a premium lot with no rear neighbors, backing onto a scenic park featuring walking trails, soccer fields, and baseball diamonds. The main floor boasts a gourmet eat-in kitchen with a large island and stainless steel appliances, seamlessly flowing into a cozy family room with fireplace - perfect for everyday living and entertaining. Upstairs, you'll find 4 spacious bedrooms and 3 full bathrooms, including a luxurious primary bedroom with a walk-in closet and a 5-piece ensuite. Adding further value is a legal, fully finished basement, featuring 1 bedroom, 1 full bathroom, open-concept living area, and a full kitchen - ideal for extended family, rental income, or guest accommodation. Situated just minutes from the Wonderland Road shopping plaza, Bostwick Community Centre, and with easy access to Highways 402 & 401, this home offers the perfect blend of comfort, convenience, and luxury. Families will also appreciate being close to Lambeth Public School - making this a truly ideal place to call home. (id:60626)
RE/MAX Excellence Real Estate
3273 264a Street
Langley, British Columbia
WOW below assessed value! Homeowners motivated! Total Square footage reflects the Detached 753 sq ft 2br unauthorized suite with separate appliances including washer, dryer & hot water as a mortgage helper and the finished patio! Well maintained 3 bedroom, 2 bathroom rancher on a quiet street. Spacious master bedroom has shower ensuite and other 2 generous size bedrooms. The kitchen has slate flooring, countertops and large island all with granite, stainless steel appliances in an open concept with spacious eating area adjacent to the living room with stone gas fireplace. French doors from the kitchen lead to enclosed patio and huge 200' storage shed. Elegant trim, crown Moulding, baseboards, and laminate flooring are throughout the home. (id:60626)
One Percent Realty Ltd.
398 Concession Rd 11 E
Trent Hills, Ontario
This is the 99 acre farm you have been dreaming of!!! 90 minutes from the GTA and you are immediately surrounded by the peace and serenity of this fantastic property. Drive up the long driveway, park by the grand willow tree and head up to the porch of this charming 1890 double brick farmhouse. The foyer leads to a 3 piece bath, laundry room and a large mudroom. Bright eat in kitchen has extra large island and space to satisfy every foodies dreams. The dining room opens to spacious multi level deck and amazing views of the surrounding countryside. Get cozy in the living room or perhaps head to the den for some privacy or to read a book. Upstairs has 4 large bedrooms with amazing views and a 4 piece bathroom with brand new tub insert. Beside the house there are 2 log cabins (150 & 200 years old)that were built by the original homesteaders. They would make an excellent farm shop or perhaps an art studio. Barn is in great shape and has a full basement for storage as well as 5 stalls, tack room with saddle rack, electricity and hot water line. Enjoy the walking trails in the woods or in just a few minutes you can access the Trans Canada Trail. 60% of the total property never sprayed and 33 of 60 workable acres are rented out to a local farmer for $1400/year, leaving the rest untouched.10 minutes to Campbellford/Hastings, 30 to 401. With its hospital, schools, churches, shopping and a provincial park right in town, Trent Hills boasts so many amenities. Many events like Incredible Edibles, Doctors Cook Off, Chrome on the Canal, Gospelfest, Porchella, ETC. Campbellford is the home of Westben which brings world renowned musicians and artists. Don't wait! Book a showing to see this amazing property today! Property and buildings being sold as is, where is. Buggies in barn will be removed before closing. Propane tank $135.60/ year. Propane approx. $3000/year. New fibreglass shingles Sept.2024 with 10 year warranty (id:60626)
Century 21 United Realty Inc.
889 Canal Road
Bradford West Gwillimbury, Ontario
Welcome to 889 Canal Road, Bradford West Gwillimbury Nestled on over half an acre, this beautifully updated home offers peace, privacy, and breathtaking views, backing onto open farmland for a truly tranquil setting. Step inside to discover a spacious and modern layout featuring 6 generous bedrooms and 3 bathrooms, including a convenient second-floor laundry room. The primary suite is a true retreat with a private ensuite and plenty of space to unwind. The main floor boasts an open-concept kitchen, dining, and living area, perfect for entertaining, complete with an electric fireplace for cozy evenings. Enjoy outdoor living year-round with a covered front porch, a covered back porch, and a large deck area overlooking the serene countryside. There is even a fire pit ideal for relaxing or hosting friends and family. The detached garage with hydro provides extra storage or workshop potential. Move-in ready, this home has been extensively updated from top to bottom including: Brand new septic system Roof, windows, doors, and siding Modern bathrooms and flooring Electrical upgrades Home addition and much more! Too many upgrades to list , come and see it for yourself! Don't miss this incredible opportunity to own a turnkey country home just minutes from town and 400 Hwy. Book a showing today. (id:60626)
RE/MAX A-B Realty Ltd
438 Blair Creek Drive
Waterloo, Ontario
Welcome to 438 Blair Creek Drive, a beautifully upgraded and meticulously maintained family home nestled in a desirable Kitchener neighborhood. This spacious residence offers over 3,000 sq ft of living space, including an expansive unfinished basement with raised 9-foot ceilings. Featuring 6 bedrooms and 5 bathrooms, including a rare main-floor bedroom with a full bath and two stunning primary suites -- one with a large walk-in closet and the other with his-and-her closets -- this home is perfect for multi-generational living. Recent upgrades include new vinyl flooring on the main level, updated countertops and backsplashes, a stylish farm sink, and modern fixtures throughout. Enjoy 10-foot ceilings on the main floor and 9-foot ceilings upstairs, adding to the airy, open feel. Step outside to a spacious aluminum-covered patio (35 x 15) with concrete padding, electric and propane heaters -- ideal for year-round entertaining. Additional highlights include a Canstar holiday lighting system, gas fireplace, owned furnace and A/C, Telus security system, water softener, RO system, and ample parking for up to 6 vehicles plus seasonal overflow across the street. Conveniently located near parks, schools, and amenities -- this home is the perfect blend of comfort, function, and modern style. (id:60626)
Exp Realty
10030 Sussex Drive, Rosedale
Rosedale, British Columbia
This stunning 2-story family home on 1 acre in Rosedale offers over 100' of frontage, space for RV parking, and a park-like backyard with mature trees and privacy. The serene lawn, with views of Mt. Cheam, is perfect for kids or gardening. Inside, the home features a beautiful foyer, curved staircase, 1 bedroom on the main floor, 3 upstairs bedrooms including a large master suite, formal living and dining areas, and a spacious kitchen/family room. Located on prestigious Sussex Drive, amenities nearby include Bridal Falls, water park, Starbucks, Tim Hortons, and local grocery stores. Rosedale Traditional School and nursery are also close by. OPEN HOUSE: July 20th, 2-4PM & July 26th, 1-3PM (id:60626)
Exp Realty
33 12500 Mcneely Drive
Richmond, British Columbia
Francisco Village A rare find Polygon developed Townhouse. Spacious and beautifully updated 2-Level, 3 bed 2.5 bath South-east Corner Unit nestled in a serene park-like setting surrounded by trees and walking paths. It has been tastefully renovated, open-concept main floor with 18-ft vaulted ceilings in the living/dining area, a gas fireplace and laminate and tile flooring throughout. The modern kitchen boasts a large island with quarts countertops, stainless steel appliances, and opens onto a cozy family room. Feels just like a detached home, complete with a side-by-side double car garage and a gated entrance for added security. This well-maintained pet friendly complex offers excellent amenities, including an outdoor pool. Conveniently located near schools, parks, transit, and shopping. (id:60626)
Parallel 49 Realty
4075 Fallingbrook Road
London, Ontario
Welcome to "The Elm," a stunning home that offers a perfect blend of elegance, space, and modern conveniences. With 2,707 square feet of thoughtfully designed living space, this home is ideal for those seeking both luxury and functionality. As you step inside, you're greeted by an open and airy layout that flows seamlessly throughout. The heart of the home includes a spacious great room, perfect for gathering and relaxation. The kitchen boasts ample counter space with an island and premium finishes.The Elm features four generously sized bedrooms, each offering ample closet space and natural light. The luxurious primary bedroom is truly a retreat, complete with a large ensuite bathroom thats designed for ultimate relaxation. Pamper yourself in the beautifully appointed 5-piece ensuite. Three additional large bedrooms ensure everyone has their own private space.With 3 and a half bathrooms, there's no shortage of convenience in this home. The upper level is complete with an ultra-convenient laundry room, keeping chores simple and organized.Need extra space? The full basement offers rough-ins for future living space, providing the perfect opportunity to customize and expand the home to your needs.The Elms exterior features a stunning brick facade, ensuring both curb appeal and durability. A two-car garage provides ample parking and storage space, with easy access to the home.Whether youre hosting family gatherings, enjoying quiet evenings, or expanding the space for future needs, "The Elm" offers everything you need and more. Contact us today and discover the endless possibilities in this exceptional home. (id:60626)
Thrive Realty Group Inc.
4580 Sheridan Ridge Rd
Nanaimo, British Columbia
Enjoy breathtaking 180° ocean and mountain views from both levels of this exquisite main-level entry home. Featuring cherry hardwood floors, granite countertops, soaring ceilings, oversized windows, and top-of-the-line appliances, this home combines luxury with comfort. Two spacious primary bedrooms, three walk-in closets, two gas fireplaces, and ample storage provide ideal living space. The professionally landscaped, low-maintenance yard includes an automatic sprinkler/irrigation system, outdoor sheds, and a fully fenced yard with room for raised garden beds. Relax or entertain on full-length upper and lower decks. Additional features include a high-end heat pump with gas furnace backup, UV-protective window film, garage workbench with pegboard, cabinets and sink, and automatic lighting in the laundry room. Walk to Neck Point Park, Keel Cove, Pipers Pub, Serious Coffee, and a liquor store. All major shopping is just a short drive away. Measurements are approximate; verify if important. (id:60626)
Sutton Group-West Coast Realty (Nan)
1350 Aldergrove Drive
Oshawa, Ontario
Welcome to this beautifully upgraded single detached home featuring 4 spacious bedrooms upstairs, 2 additional bedrooms in a newly built legal basement apartment with separate entrance 5 bathrooms, located in a highly desirable neighborhood, walking distance to Maxwell Heights SS, public and Catholic elementary schools, major retailers, Home Depot, Smart Centre, banks, and more. The main floor boasts a large family room, living room, and an office-perfect for working from home. The modern kitchen (updated 2022) is a chef's dream with quartz countertops, matching backsplash, high-end stainless-steel appliances and a generous eat-in area with 5" wide hardwood flooring and baseboards (2021), and stylish pot lights throughout the home, creating a bright and contemporary ambiance. Upstairs four generously sized bedrooms including a luxurious primary suite with a spa-like ensuite featuring a jacuzzi tub, and a large walk-in closet with custom built-in shelving. Enjoy the outdoors in your private backyard with a combination of green space and concrete patio-ideal for entertaining, exterior storage with double car garage, extended concrete driveway with ample parking. This home is ideal for multi-generational living or added rental income with its fully legal basement unit. Don't miss this exceptional opportunity! (id:60626)
Homelife/miracle Realty Ltd
10915 Prentice Pl
North Saanich, British Columbia
Calling all gardeners... Serene Coastal living nestled in desirable Curteis Point Estates. This lovely rancher offers the perfect blend of coastal tranquility and refined comfort—just minutes from excellent marinas, scenic walking trails, and the charming town of Sidney. Designed for effortless, no-step, one-level living, this 1,983 sq. ft. home features three bedrooms and two full bathrooms, plus a versatile fourth bedroom or studio in a stunning sun-filled addition offering creative inspiration and flexibility. The bright and airy sitting/dining room is a showstopper, with vaulted ceilings and oversized windows that flood the space with natural light. At the heart of the home, the updated kitchen opens seamlessly to the cozy family room, where a wood-burning stove invites relaxed evenings and warm gatherings. A formal dining area and living room provides ample space for those wanting a little get-a-way. Throughout, bamboo and ceramic tile flooring bring a natural elegance and low-maintenance convenience. Thoughtfully designed for aging in place, the home includes an accessible garage with a lift—offering added safety and ease. A true gardeners delight; step outside to your private backyard oasis. A spacious stamped concrete patio is perfect for alfresco dining and entertaining, while beautifully tiered and irrigated gardens offer a peaceful, secluded escape. More than a home, this is a lifestyle—where comfort, charm, and nature come together in perfect harmony. (id:60626)
Coldwell Banker Oceanside Real Estate
4005 - 15 Lower Jarvis Street
Toronto, Ontario
Spacious Modern 2 Bedroom, 2 Bathroom Condo Corner Unit with Oversized Balcony in Downtown Waterfront Welcome to your new home in the heart of Toronto's vibrant downtown waterfront community! This beautiful condo offers 964 sq ft of beautifully designed living space with an expansive wraparound 440 sq ft balcony perfect for entertaining or enjoying your morning coffee with a view. This bright and modern unit features an unobstructed view from the 40th floor, an open-concept layout, hardwood floors, upgraded contemporary finishes, and floor-to-ceiling windows that fill the space with natural light. The sleek kitchen is equipped with high-end full size Miele appliances and stylish cabinetry.Located in front of Sugar Beach just steps from the TTC, this prime location offers unmatched convenience and access to the city's best dining, shopping, and entertainment. Included with the unit are two designated parking spaces and a secure storage locker. Don't miss this opportunity to live in one of Toronto's most desirable new developments! (id:60626)
Property.ca Inc.
327 Strathcona Drive
Burlington, Ontario
Incredible opportunity in Shoreacres! This bungalow sits on a mature / private 125-foot x 53-foot lot. Lovingly maintained by its original owners, this home is 3+1 bedrooms and 2 full bathrooms. Boasting approximately 1500 square feet plus a finished lower level, this home offers endless possibilities. The main level features a spacious living / dining room combination and an eat-in kitchen with ample natural light. There is also a large family room addition with a 2-sided stone fireplace and access to the landscaped exterior. There are 3 bedrooms and a 4-piece main bathroom. The finished lower level includes a large rec room, 4th bedroom, 3-piece bathroom, laundry room, garage access and plenty of storage space! The exterior of the home features a double driveway with parking for 4 vehicles, a private yard and an oversized single car garage. Conveniently located close to all amenities and major highways and within walking distance to schools and parks! (id:60626)
RE/MAX Escarpment Realty Inc.
327 Strathcona Drive
Burlington, Ontario
Incredible opportunity in Shoreacres! This bungalow sits on a mature / private 125-foot x 53-foot lot. Lovingly maintained by its original owners, this home is 3+1 bedrooms and 2 full bathrooms. Boasting approximately 1500 square feet plus a finished lower level, this home offers endless possibilities. The main level features a spacious living / dining room combination and an eat-in kitchen with ample natural light. There is also a large family room addition with a 2-sided stone fireplace and access to the landscaped exterior. There are 3 bedrooms and a 4-piece main bathroom. The finished lower level includes a large rec room, 4th bedroom, 3-piece bathroom, laundry room, garage access and plenty of storage space! The exterior of the home features a double driveway with parking for 4 vehicles, a private yard and an oversized single car garage. Conveniently located close to all amenities and major highways and within walking distance to schools and parks! (id:60626)
RE/MAX Escarpment Realty Inc.
111 - 480 Oriole Parkway
Toronto, Ontario
Timeless elegance meets exceptional value in this incredibly rare 4-bedroom, 2-storey condo with parking. Set within 480 Oriole Parkway - an Art Deco landmark building tucked into the heart of Midtown Toronto - this unique ground-level condo blends the spaciousness of a townhouse with the charm of a boutique residence, offering over 2,000 sq ft of beautifully appointed living space. With two units thoughtfully united by a beautifully crafted interior staircase, you'll discover generous principal rooms, gleaming hardwood floors, pot lights throughout, and updated windows (replaced in 2017). The functional layout includes an inviting living room, dining area, kitchen, four spacious bedrooms, and two bathrooms - a design ideal for families, guests, and working from home. Recent upgrades include additional custom cabinetry in the kitchen, a built-in microwave, and, for extra convenience, rare in-suite laundry. Located in a quiet, well-managed building, this home falls within coveted catchment areas for top public and private schools that are just minutes away. Perfectly positioned near many fabulous local amenities - including Eglinton Park, North Toronto Arena and Community Centre, as well as the shops, dining, and vibrant lifestyle of the Yonge & Eglinton area - the location offers something for everyone: active families, professional couples, and individuals alike. With TTC subway and bus lines just steps away, along with the soon-to-arrive Eglinton Crosstown LRT, getting around the city is easy. Another advantage of this unit is the rare inclusion of surface-level garage parking, a rental space that is available for transfer upon closing, making everyday life just a little bit simpler. The unit also includes two lockers. So whether you're upsizing, downsizing, or simply seeking that elusive blend of character, space, and location, this remarkable condo delivers exceptional value in one of Midtown Toronto's most established and sought-after communities. (id:60626)
Chestnut Park Real Estate Limited
21 Martindale Road
Toronto, Ontario
Nestled in the scenic and sought-after Cliffcrest community on a lush 53 x 150 ft lot, 21 Martindale Road is a beautifully reimagined bungalow that blends the serenity of a country retreat with the practicalities of modern city living. Thoughtfully upgraded throughout, this home balances timeless character with contemporary comfort. A refined exterior sets the tone, while inside, wide-plank white oak engineered flooring adds warmth and flow. The spacious living and dining areas are open yet defined, centred around a classic wood-burning fireplace. The kitchen has been tastefully renovated with granite countertops, luxurious wood cabinetry, and finishes designed for both beauty and function. Downstairs, an expansive lower level offers incredible versatility featuring a second working wood-burning fireplace and ample room for entertaining, extended family, or in-law potential. Outside, a deep, south-facing backyard unfolds like a private park, ideal for quiet mornings or vibrant summer gatherings. A standout feature is the extra-long garage, highly functional and practical, whether you need space for two cars tandem-style, or prefer one vehicle plus a full workshop and all-season storage. Cliffcrest continues to shine as one of Torontos hidden gems, beloved for its nature trails, proximity to Bluffers Park and the Scarborough Bluffs, nestled in the desirable R.H. King Academy district, convenient shopping, and easy access to TTC and GO Transit. You have found a unique opportunity to own a home that feels like a weekend escape, right in the heart of the city. (id:60626)
Freeman Real Estate Ltd.
34860 Gleneagles Place
Abbotsford, British Columbia
Welcome to beautiful home with mortgage helper featuring 4 bed & 3 bath, located in the quiet, family-friendly neighborhood of Abbotsford. The spacious living & family room seamlessly flow into the open-concept kitchen perfect for family gatherings and entertaining. Step outside to the large patio, offering a peaceful backyard for summer BBQs, kids' playtime, or gardening. This well maintained home is move-in ready, complete with a separate entrance to the basement, offering an excellent mortgage helper opportunity. The property is within walking distance to schools, parks, and public transit. (id:60626)
Sutton Premier Realty
447 Oakwood Avenue
Toronto, Ontario
Rare Investment! 3 Renovated Units! 2-2 Bedroom 1- Studio. Tons of upgrades $$$. Every Unit Is Well Designed! Great Opportunity For An Immaculate Turn Key Income Property Or Rent & Live In!! 3 Car Parking Plus Tenant Lockers! Upgraded Electrical Panels, Separate Meters! Highly Desirable In Oakwood Village! Steps To T.T.C, Schools, Shops & More! Must see! (id:60626)
Tfn Realty Inc.
Forest Hill Real Estate Inc.
21 Berrydown Drive
Caledon, Ontario
Nestled in one of Bolton's most desirable and peaceful neighbourhoods, 21 Berrydown Drive offers the perfect combination of space, style and serenity. As you walk toward the home you are surrounded by a beautiful flower Garden, Elegant Stucco Accents and Grand Entrance way. This beautiful 4-bedroom detached home sits on a generous lot on a quiet low-traffic street. Lots of natural light flows throughout the main level with Large windows and freshly painted main floor walls. Spacious living and dining areas offer plenty of room to entertain guests or relax with loved ones. 4 Large Bedrooms on the second floor with ample closet space and large windows. Basement features a beautiful recreation area, extra washing machine and freezer and open concept area to create and design as you choose. One of the true highlights is its expansive backyard with a Gazebo, eating area, large shed and vegetable garden which is perfect for entertaining. Walking Distance to Holy Family School, Many Parks, Church, and close to all of Boltons Amenities. (id:60626)
RE/MAX Premier Inc.
3364 Ingram Road
Mississauga, Ontario
Welcome to this beautifully maintained 3-bedroom, 3-bathroom detached home tucked away on a quiet, family-friendly street in the highly sought-after Erin Mills community of Mississauga. Offering 2,260 SQFT of spacious living, this home features a double garage, a brand-new driveway, and numerous 2024 upgrades including a new front door, bay window, sliding door, and all basement windows providing enhanced curb appeal and peace of mind. Step inside to a warm and inviting family room with soaring cathedral ceilings and a cozy wood-burning fireplace perfect for gatherings or quiet nights in. The main floor boasts elegant hardwood flooring and a stunning grand hardwood staircase that sets the tone for the entire home. The spacious primary suite includes a 4-piece ensuite washroom and a walk-in closet, while the additional two bedrooms are generously sized and filled with natural light. Enjoy outdoor living in your beautiful backyard oasis, complete with a large deck and a lovely cherry tree ideal for entertaining or relaxing in your private green space. Conveniently located near highways 403, 407, and QEW, and just minutes from schools, Credit Valley Hospital, shopping, public transit, parks, and scenic walking trails. Don't miss your chance to own this move-in-ready gem in one of Mississauga's most established and convenient neighbourhoods! (id:60626)
Ipro Realty Ltd.
25 Giltspur Road
Brampton, Ontario
Welcome to this stunning fully renovated 4+1 bedroom home offering over 2,700 sq. ft. of luxurious living space including a finished basement with separate entrance, located in a highly desirable family-friendly neighborhood. Nearly $80K spent on top-to-bottom upgrades completed in 2025, featuring brand new porcelain tiles (2025), a gourmet kitchen with quartz countertops, quartz backsplash, soft-close cabinets, upgraded breakfast area, and brand new stainless steel appliances (fridge, stove, dishwasher, range hood all 2025). Enjoy freshly varnished hardwood floors on the main level, hardwood stairs, and carpet-free upgraded flooring on the second floor. The home boasts pot lights throughout with multi-color features (2025), new powder room (2025), new washroom on the second level (2025), and an upgraded vanity and mirror in the primary ensuite (2025). Elegant Korean window coverings (2025) throughout add a custom touch. The second-floor laundry comes with a brand new washer and dryer (2025). The professionally finished basement with its own separate entrance (from side and garage) includes a bright bedroom, a bonus flex room, brand new kitchen with stove (2025), and a second laundry area. Recently painted throughout including the garage, doors, ceilings, and baseboards (2025). Located close to parks, sport fields, Cassie Campbell Community Centre, major grocery stores, schools, and Mount Pleasant GO, this home offers exceptional space, style, and convenience with no sidewalk for extra driveway parking! (id:60626)
RE/MAX Real Estate Centre Inc.
976 Dunford Ave
Langford, British Columbia
Court Ordered Sale, price just reduced! Flexible MU2 zoned vacant property ideal for new commercial business or higher-density mixed use development. The MU2 (Mixed Use Residential Commercial) zone offers several commercial/residential uses including retail, fitness center, daycare, restaurant, office, medical, apartment and many more. Located in the heart of Langford this 7,962sq' lot is a 69.6' x 114.4' cleared and level rectangle. Draft OCP (Due by December 2025) identifies this as City Centre Development Permit Area envisioning mid rise up to 6 stories. Central access to Trans Canada and Hwy 14. Walking distance to downtown Langford shopping and services. Front faces south/south west. Court ordered sale, further information available for that process. (id:60626)
Nai Commercial (Victoria) Inc.
26 Theresa Mcneil Grove
Rockingham, Nova Scotia
Welcome to 26 Theresa McNeil Grove Over 3,800 Sq. Ft. of Modern Luxury and Comfort This stunning 4-year-young executive home is nestled in a quiet, family-friendly neighborhood and offers the perfect combination of privacy, space, and high-end finishes. With 5 bedrooms, 4.5 bathrooms, a double garage, and over 3,800 sq. ft. of beautifully finished living space, this home is ideal for families of all sizes. The main floor features a bright and spacious living room with large windows and a cozy natural gas fireplace, creating a warm and inviting space to relax. The chef-inspired kitchen is fully equipped with a sleek waterfall island, natural gas stove, a massive walk-in pantry, and extensive cabinetrytruly a dream for those who love to cook and entertain. Step outside to the oversized composite deck with privacy glass, perfect for outdoor dining or enjoying quiet evenings. Upstairs, the primary suite offers a peaceful retreat with a large walk-in closet and a spa-like ensuite featuring a soaker tub, custom shower, and double vanity. A second bedroom with its own ensuite provides great convenience for guests or extended family. The walkout basement is a standout with 10-foot ceilings, a huge fifth bedroom, a flex room ideal for a gym, office, or playroom, rough-in for a wet bar. Located close to all amenitiesincluding schools, parks, shopping, and highway accessthis home combines modern luxury with everyday convenience in one of the areas most desirable communities. (id:60626)
Royal LePage Atlantic
262 Boxmoor Place
Mississauga, Ontario
Custom-Built, Meticulously Maintained All-Brick Detached Home Located in the Heart of Mississauga! This Spacious Property Features Four Generously Sized Bedrooms, Including Two Primary master Bedrooms. with total 6 washrooms. Enjoy a Family-Sized Kitchen, Abundant Pot Lights Throughout, and Hardwood Flooring.. The Home Boasts a Beautiful Layout with Two Skylights Enhancing Natural Light. Professionally Finished Two Basement Apartments with Separate Entrance Ideal for Rental Income or Extended Family.Legally you can built sunroom in backyard . Prime Location Walking Distance to Square One, Restaurants, Schools, Transit, and More! A Must-See Property! (id:60626)
RE/MAX Real Estate Centre Inc.
4206 Monro Avenue
Summerland, British Columbia
Welcome to 4206 Monro Ave, nestled in the heart of picturesque Summerland, BC. This unique 4+ acre lake-view property offers a rare combination of space, potential, and charm. Bring your decorating and decor ideas for the interior of this solid circa 1970’s home offering lots of natural light and a family friendly 4bedroom 2 bathroom layout. Enjoy the beautiful accent beams and a cozy wood-burning fire place and wood stove that keeps the space warm through the winter. Step outside to enjoy the views from the deck that leads to an above ground pool . The expansive lot features a thriving ambrosia apple orchard with room to plant more. Around the home there is tons of space for gardening, fruit trees, and even a greenhouse and separate potting room to support your green thumb. For the hobbyist or entrepreneur, enjoy 2 separate detached workshops, one features a bright unfinished loft / studio. All of this allows you to enjoy the privacy and peace of country living and still be only minutes from town amenities. A must-see for those looking to blend lifestyle, land, and opportunity. (id:60626)
RE/MAX Orchard Country




