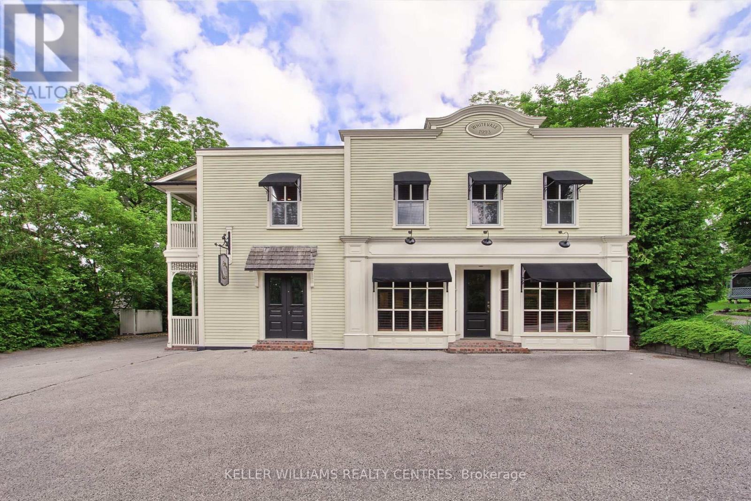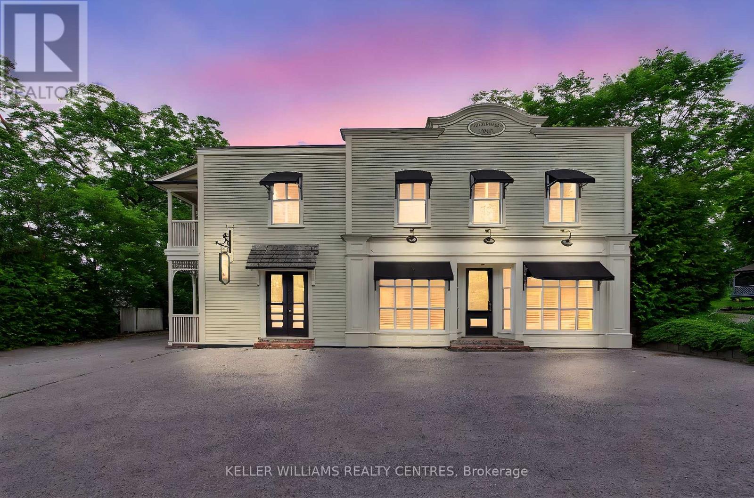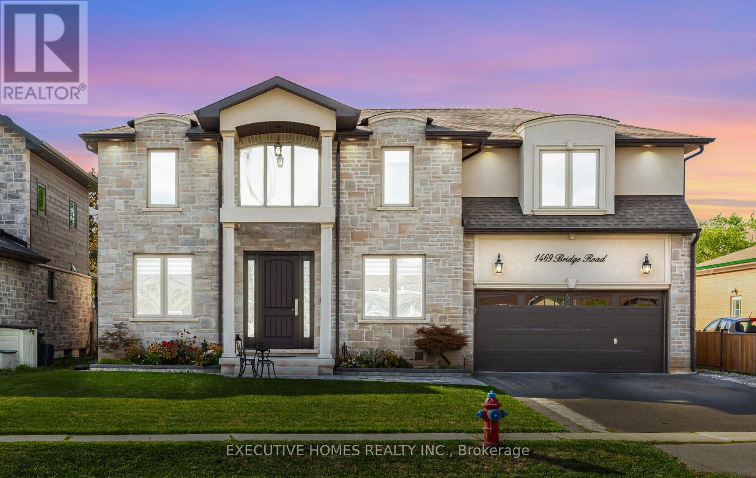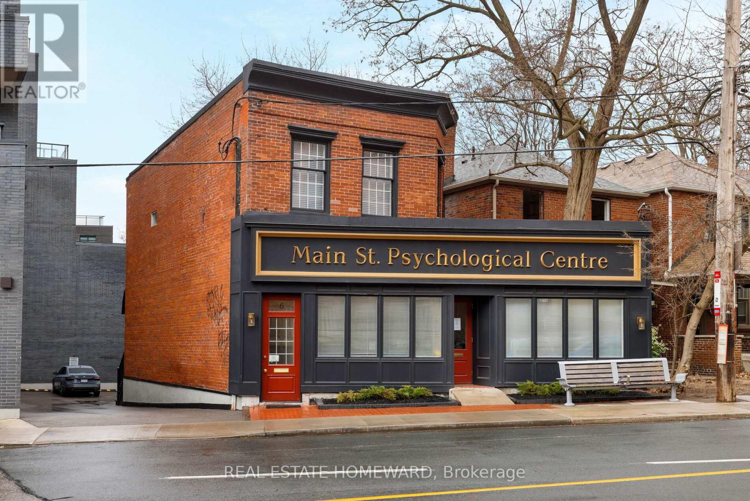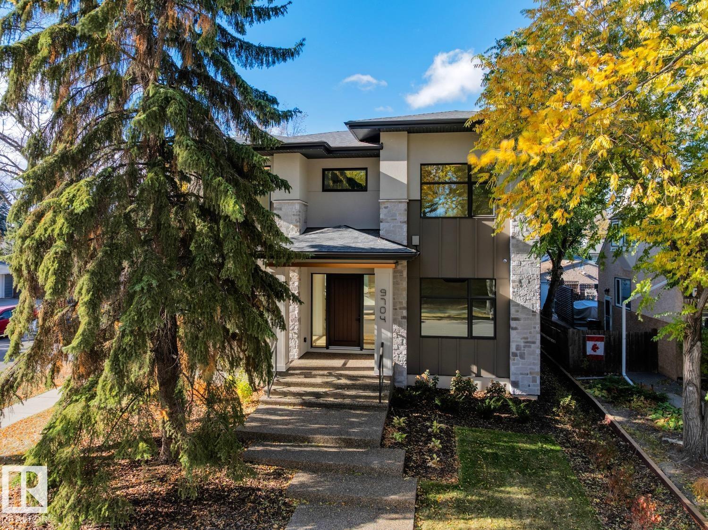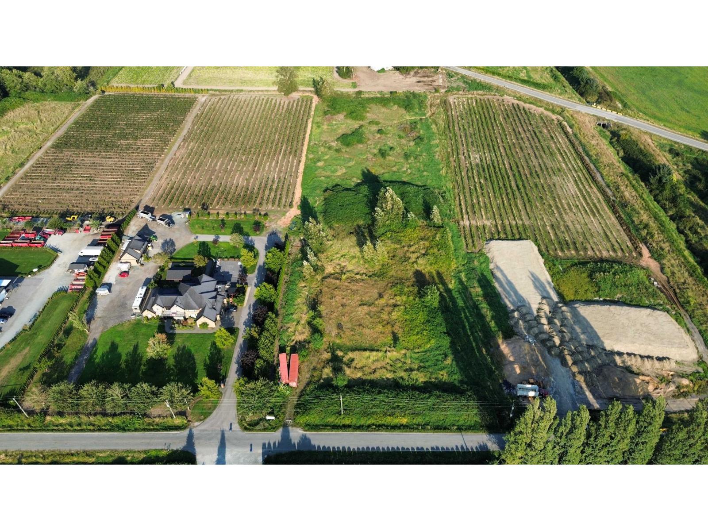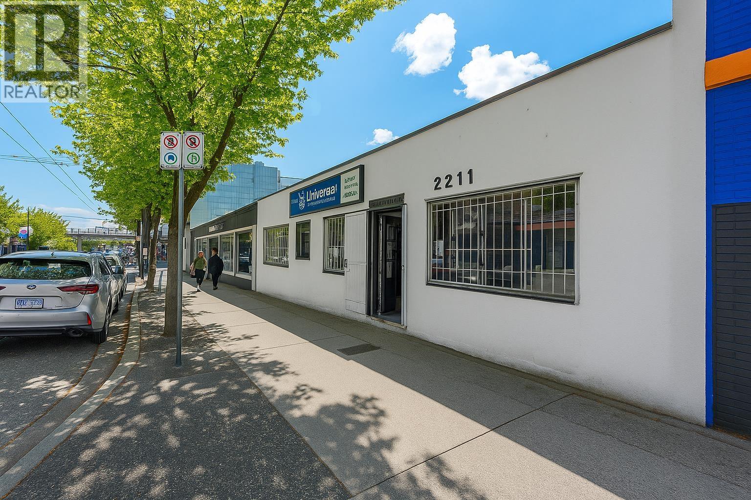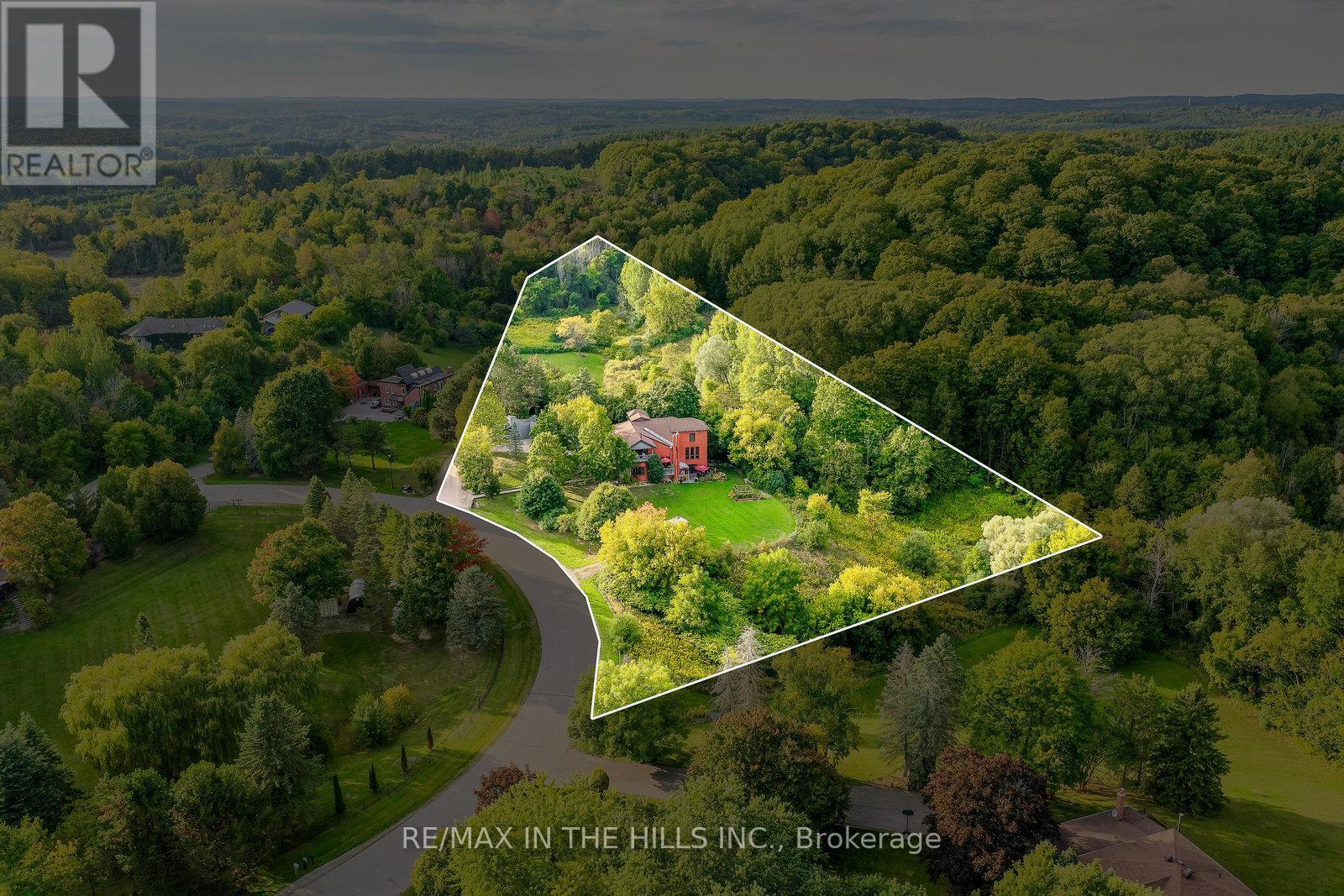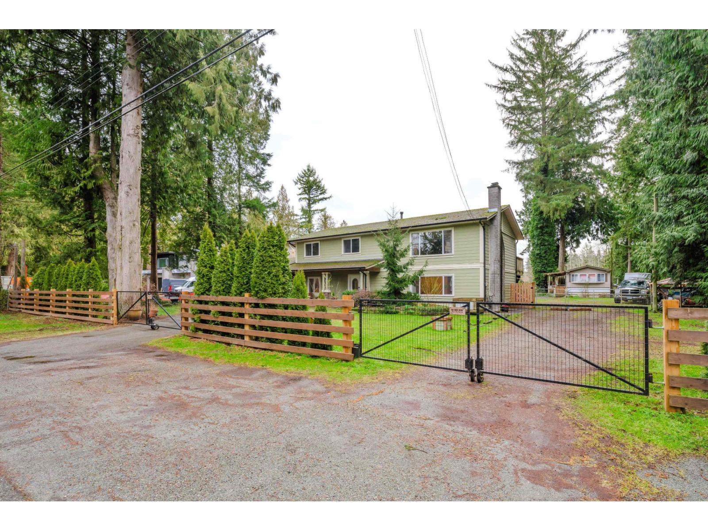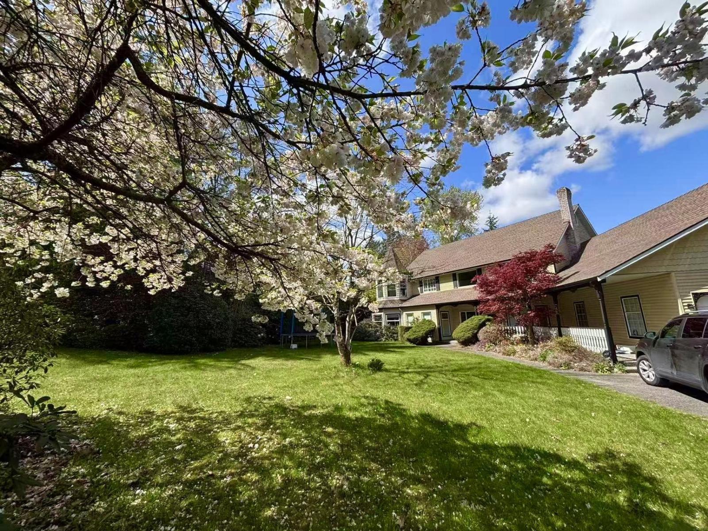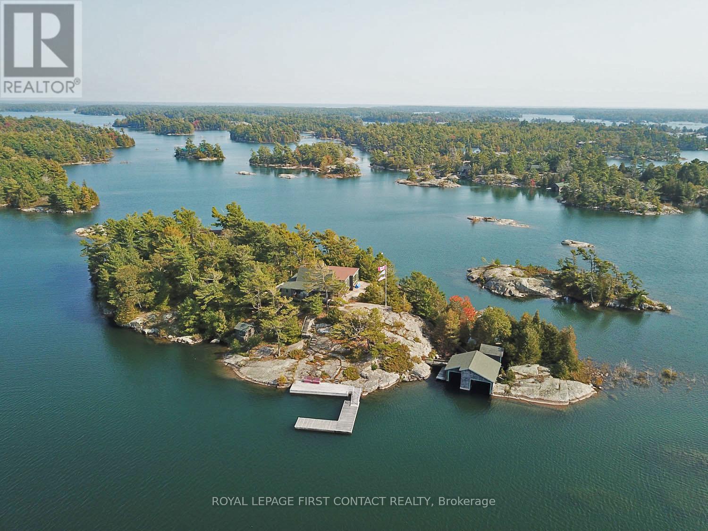10400 And 10800 6th Concession
Uxbridge, Ontario
100 plus acre farm/vacant land. Very private 131 acre estate property. 10400 and 10800 concession 6 are being sold together. About 65 acres of workable, sandy loam, fertile, organic farmland. Enjoy living on a beautiful, secluded estate, with the potential for kilometres of hiking or horse riding trails through a variety of forest types. Within commuting distance of Toronto, 20 minutes to Newmarket and the 404. There are 2 ponds. The larger pond is clean, spring fed, and hidden from the road and neighbours. Bluegill fish have been seen in the larger pond. Enjoy swimming in summer and skating in winter. Wild turkey and deer hunters paradise. Parts of this property are like untouched wilderness. The possibilities are endless for outdoor recreation, a business, farming, or a nature retreat. Many great possible building sites. Build near the road, at a high elevation, with a view of the valley. Or build on a very private part of the property with a view of the smaller pond, ravine and creek. Property contains a 20+ acre pine plantation, planted in 1975, and acres of mature cedar trees and enough sugar maples to make syrup. More photos are available upon request. See the attached survey for lot shape and dimensions. Several golf courses near by and 30 minute drive to Dagmar Ski Hill. Please do not walk the property without an appointment. (id:60626)
Aimhome Realty Inc.
490 Whitevale Road
Pickering, Ontario
Attention professionals/entrepreneurs/auto collectors/artists/investors! Stunning Live/Work Opportunity in the Hamlet of Whitevale!Convenient to Markham/Pickering amenities as well as golf courses and the Seaton walking trail!Welcome to this architecturally redesigned heritage-style property,formerly the original general store,now transformed into an extraordinary 5,500 sq/ft live/work space*This property offers both residential luxury&versatile commercial potential*Zoned with flexible permitted uses including gallery,spa,daycare,fitness,professional office,custom workshop,bakery,tea room,specialty shop,etc.This is a rare opportunity to run your business from home*The 2nd-level residence is a 2,700 sqft masterpiece featuring 4 spacious bedrooms,3 bathrooms and a grand great room with extensive crown mouldings/baseboards,multiple skylights&hardwood flooring throughout,soaring 9-12 foot ceilings*The gourmet kitchen boasts marble countertops,marble backsplash,centre island,quality b/i appliances,coffee bar& opens beautifully into the living space-ideal for entertaining*The elegant primary suite offers a coffered ceiling,walk-in closet&spa-like 4-pc ensuite*A cozy library with fireplace,built-in bookshelves and custom wet bar adds even more charm*Additional features include a massive 461 sq ft west-facing covered terrace with awnings/ceiling fans, balcony off the master,an attached 3-car heated garage,a separate 5-car detached coach house with loft and additional surface parking for 12*Use of different building materials collected from around the globe*The lower level includes 1,600 sqft of open space ideal for a showroom,hobby room or additional business use,complete with merchant-style bay windows and a heated workshop/garden room*Situated on nearly an acre of beautifully landscaped land across two road frontages with potential for severance and zoning conversion*Minutes to Hwy 407, 401, Markham, Pickering, and Toronto.Future resurfacing of street/sewer installation (id:60626)
Keller Williams Realty Centres
490 Whitevale Road
Pickering, Ontario
Attention professionals/entrepreneurs/auto collectors/artists/investors! Stunning Live/Work Opportunity in the Hamlet of Whitevale!Convenient to Markham/Pickering amenities as well as golf courses and the Seaton walking trail!Welcome to this architecturally redesigned heritage-style property,formerly the original general store,now transformed into an extraordinary 5,500 sq/ft live/work space*This property offers both residential luxury&versatile commercial potential*Zoned with flexible permitted uses including gallery,spa,daycare,fitness,professional office,custom workshop,bakery,tea room,specialty shop,etc.This is a rare opportunity to run your business from home*The 2nd-level residence is a 2,700 sqft masterpiece featuring 4 spacious bedrooms,3 bathrooms and a grand great room with extensive crown mouldings/baseboards,multiple skylights&hardwood flooring throughout,soaring 9-12 foot ceilings*The gourmet kitchen boasts marble countertops,marble backsplash,centre island,quality b/i appliances,coffee bar& opens beautifully into the living space-ideal for entertaining*Elegant primary suite offers a coffered ceiling,walk-in closet&spa-like 4-pc ensuite*Cozy library with fireplace,built-in bookshelves and custom wet bar adds even more charm*Additional features incl a massive 461 sq ft west-facing covered terrace w/ awnings/ceiling fans, balcony off the master,an attached 3-car heated garage,a separate 5-car detached coach house with loft&additional surface parking for 12 bordered by ageless stone wall*Use of different building materials collected from afar*Lower level includes 1,600 sqft of open space ideal for a showroom,hobby room or additional business use,complete with merchant-style bay windows&heated workshop/garden room*Situated on nearly an acre of beautifully landscaped land across two road frontages with potential for severance/zoning conversion*Minutes to Hwy 407, 401, Markham, Pickering&Toronto.Future resurfacing of street/sewer installation! (id:60626)
Keller Williams Realty Centres
1469 Bridge Road
Oakville, Ontario
Welcome to Elevated Luxury in Oakville's Prestigious Southwest Community!Not just own a houselive with style in this 4 Bedrooms & 5 bathrooms custom-built masterpiece. From the grand foyer with soaring open-to-above ceilings to the expansive windows flooding the home with natural light, every element is designed for elegance and sophistication. The main floor boasts rich hardwood floors, a family room with a striking marble-surround fireplace and coffered ceiling, and a designer kitchen featuring premium appliances, a spacious island, and glass doors opening to a beautifully landscaped, oversized backyard perfect for entertaining. Upstairs offers 4 generously sized bedrooms, each with walk-in closets and custom built-in organizers. The luxurious primary suite showcases his and hers closets and a spa-like ensuite with heated floors, while the second bathroom includes a skylight for natural light . Additional features include a legal separate entrance to the basement, partially finished with a full bathroom, potential for a second dwelling, and a rough-in for an additional bathroom, offering incredible versatility. With premium finishes, timeless design, and a functional layout, this home delivers unmatched comfort and upscale living.Must see! Dont miss this opportunity to own one of Oakvilles most stunning homes. (id:60626)
Executive Homes Realty Inc.
6 Main Street
Toronto, Ontario
A rare opportunity! 6 Main Street - a detached, very spacious, beautifully designed and maintained building with lots of character, a rich history and an extremely flexible floor plan. Ideal for doctors, dentists, accountants offices, a live/work situation or multiple residences. Set in a great neighbourhood in the Upper Beach it has a visible location with wonderful curb appeal and offers easy access for clientele. High ceilings on all 3 levels deliver maximum usage = no wasted space. Each floor has its own entrance(s) and can easily be separated for individual businesses and/or residential use. Many updates provide a turn key operation.The main floor currently has 4 offices, a grand reception/gallery area, a kitchenette and a 2 piece washroom. It is light-filled and beautifully finished with Brazilian Cherry hardwood floors and crown moulding. The second floor is carpeted however hardwood matching the main floor is underneath. There are 4 offices and a 4 piece washroom. The middle 2 offices have been installed to create additional office space however if an open concept plan or larger office is desired the walls can be removed. Outdoor space is available from 2 of the offices.The lower level contains a spacious conference room/office, another office with a walkout to the back yard parking area, an eat-in kitchen, 2 washrooms (a 2 piece and a 3 piece) and lots of storage room. A private drive leads to parking for at least 3 cars. There is plenty of street parking and it is a quick bus ride to the Main St subway station, GO train or take the Kingston Road streetcar. Visits to the property only with a prior appointment with the listing agent. Do not visit the property without a confirmed appointment. (id:60626)
Real Estate Homeward
9704 146 St Nw
Edmonton, Alberta
Construction completed in 2025...Modern elegance combined with sophisticated style, just steps away from the river valley. This stunning new construction, infill, 2 story home has over 5382sqft of well-designed living space including the finished basement-luxury living with 4 + 1 bedrooms, 4.5 baths, office, butler pantry & more – Triple ATTACHED heated garage - all located on a 6692sqft lot, with a beautifully landscaped west facing, fenced backyard! Entering the home, you will love the floor to ceiling windows-allowing for natural light to flow throughout. The homes design, details & features are found in every room & have been professionally curated – from the custom chef’s kitchen to the well-appointed primary bed & hotel style ensuite & dressing room. The style flows downstairs to the family room which features a bar area, 5th bed, 3-piece bathroom with steam shower, home gym & radiant heated floors throughout & an incredible amount of storage.This new home is the complete package inside & out! (id:60626)
RE/MAX River City
8476 184 Street Street
Surrey, British Columbia
This prime 5-acre property is fully preloaded and ready for immediate development. Build your custom 5,400 SQ/FT home on a 20,000 SQ/FT pre-load pad, plus an additional 2000 sqft building on a separate 7,308 SQ/FT pre-load pad-ideal for a shop, barn, or secondary structure. Perfect for building your dream home and/or starting a hobby farm. The land features fertile soil, ideal for growing a variety of crops, fruits,vegetables.Conveniently located with easy access to Highway 15 (176 Street), Fraser Highway, Highway 1 (Trans-Canada), and Golden Ears Way. Close to all amenities, schools, and services. show and sell it (id:60626)
Sutton Group-Alliance R.e.s.
2211 Commercial Drive
Vancouver, British Columbia
Grandview-Woodlands development site. Own in the heart of Commercial Drive'2 blocks away from the Broadway SkyTrain transit hub. 33x102 lot has ground-level commercial building currently used tenanted to well-established business. C-2C zoned for mixed use providing numerous options'ideal for redevelopment or owner-occupier. (id:60626)
Keller Williams Ocean Realty Vancentral
21 Bartley Drive
Caledon, Ontario
Modern Elegance Meets Natural Serenity Welcome to a truly exceptional residence where innovative design & luxurious finishes are nestled within acres of forested, park-like beauty. This fully transformed home offers a seamless blend of contemporary sophistication & natural charm. Step into the ultra-modern kitchen, thoughtfully designed for entertaining. Featuring a massive granite island, high-end appliances, double ovens, double dishwashers & a hidden telescoping TV, this space is both functional & stylish. A walk-in pantry with a separate entry adds convenience. The primary suite is a private retreat, complete with its own balcony overlooking the tranquil forest. Indulge in the unique 8-piece His & Her ensuite, showcasing a glass shower with dual heads & body jets, creating a spa-like experience. Soaring ceilings & expansive glass elements bathe the home in natural light, enhancing its open & airy ambiance. Enjoy evening sunsets or a nightcap from the third-level lookout deck, offering panoramic views of the surrounding landscape. The walk-out basement provides a comfortable & private space for extended family or guests, featuring a secondary kitchen, living area, bedroom, full bath, office & its own patio with access to vegetable gardens. A unique 4 car garage includes a dedicated workshop & a rear bay door to access the yard. Wonderful landscaping with easy-care gardens surrounding the backyard fire pit are perfect for BBQs & marshmallow roasting. A flat grassy area has room for soccer games & a secondary driveway offers ample space for spillover parking or even a spot for your RV. Rarely does a property of this caliber become available in such an established rural subdivision. With its unmatched amenities & serene setting, this home is a must-see. Schedule your private tour today & experience the perfect harmony of luxury & nature. (id:60626)
RE/MAX In The Hills Inc.
1734 196 Street
Langley, British Columbia
Beautiful 2652 sq ft, 4 bdrm 2 bath home on quiet & private 0.91 acre lot, complete with 4 horse shelters and turn outs plus riding ring PLUS there's a 2bdrm Modular Home! Inside has been tastefully remodelled, with a bright open kitchen with quartz countertops and gas range, spacious living room with gas fireplace, and dining room opening up to large sundeck overlooking the pristine and private property. On a very quiet street, located close to Campbell Valley Park, this property is zoned SSMUH 2 (7000 sq ft lots) in the Brookswood-Fernridge Community Plan. Enjoy peaceful living in this serene and private property while waiting for the upside of future development. Call now to book your private viewing! (id:60626)
RE/MAX Treeland Realty
17327 26a Avenue
Surrey, British Columbia
Timeless Country Styling on a cul de sac in Country Woods. A major quality renovation in the last 12 years, from the gourmet kitchen to the great room with Cactus Club style wet bar and the addition of a media room. Large bedrooms up, over sized den and hobby room with detached garage make this a unique layout with lots of room for a growing family. Around 1000 square feet of unfinished basement, great for storage, can turn to a legal suite. Over 1/2 an acre of private mature landscaping giving you the feeling of the Country yet only block to the new Grandview shopping mall, walk minutes to Grandview Aquatic, elementary and secondary schools. 2nd building, and duplex development is allowed. Fast grow area with future nearby city park, community center and library! Hugh potential. (id:60626)
Oakwyn Realty Encore
1 A249 Island
The Archipelago, Ontario
Equibikong - absolutely charming, located in the outer island community near the lighthouse in Pointe au Barils Georgian Bay freshwater granite & pines Islands. This property includes 4 islands near the open water, the main island with buildings and 3 other natural state islands around it, totalling 2.6 acres. There are: the 1958 square foot cottage; 580 square foot double cabin; 823 square foot guest cabin; a 2 slip boathouse & sheds. This includes 5 washrooms, 6 bedrooms, 3 porches and 3,336 square feet finished space in the 3 buildings. In the cottage find a gorgeous vaulted ceiling living room centred around a stone fireplace surrounded by a 43 foot porch with lighthouse and sunset views to die for. Large primary bedroom with special windows, walk in closet, its own screened porch and 4 piece ensuite (needs to be completed). Kitchen with laundry room pantry overlooks dining room. Double cabin is nicely divided in to 2 areas, each with its own washroom. Guest cabin to the east with 2 amazing porches surrounding, fantastic windows & views over the water too. Sought after exposed rock & pine tree setting with 360 degree views of picturesque bays and islands from all the various wonderful spots around the property. Quiet area, deep water access, newer shore and front docks, hydro electricity, UV & filter water system, boathouse crib work done, roofs in good shape. Between the lighthouse and the famous Ojibway Club and 15 minutes to the marinas in the station where there is a hardware store, nursing station with ambulance, groceries, LCBO, garbage transfer station and other amenities. These are special islands! (id:60626)
Royal LePage First Contact Realty
Royal LePage Locations North


