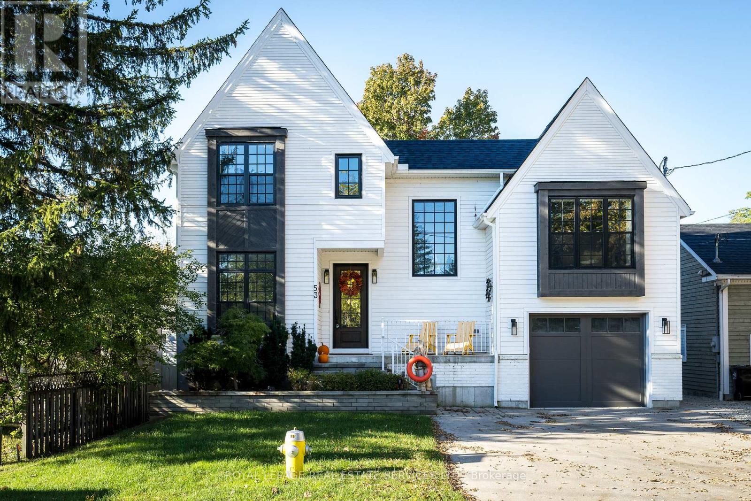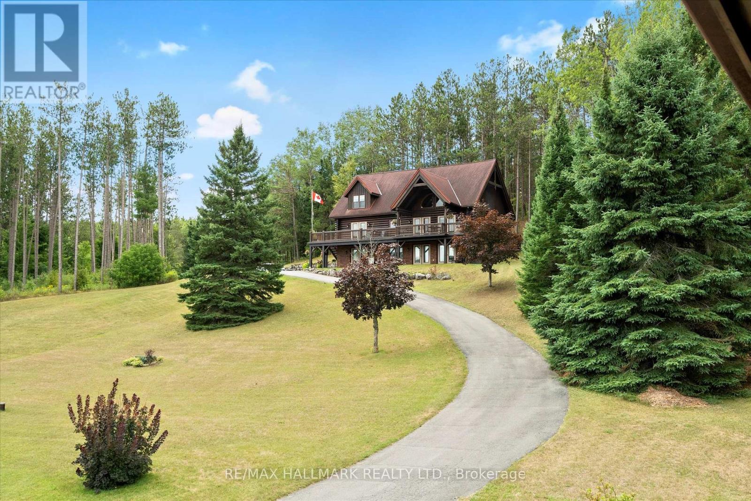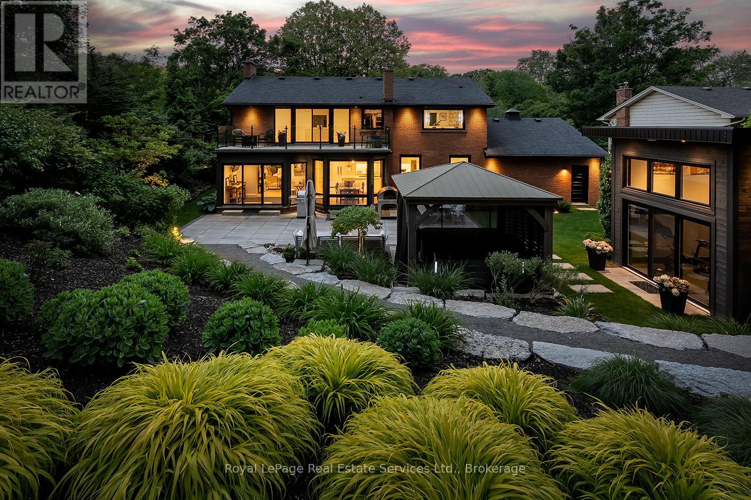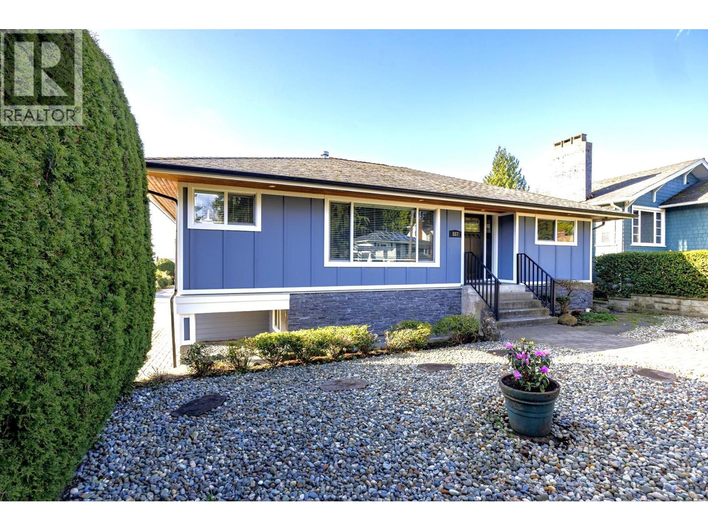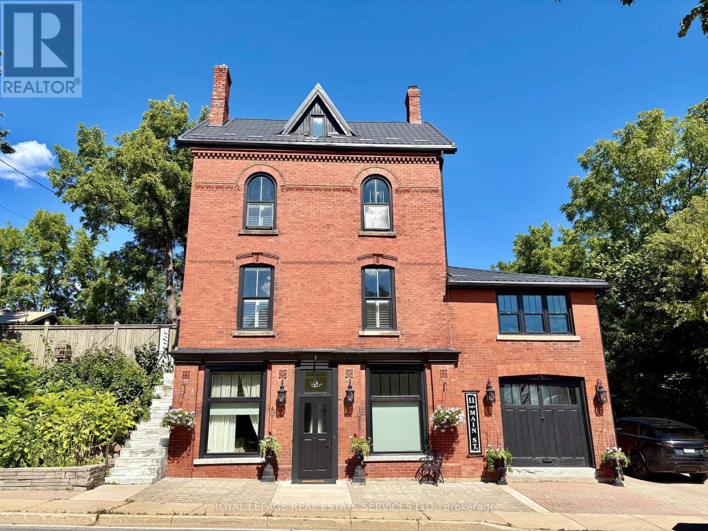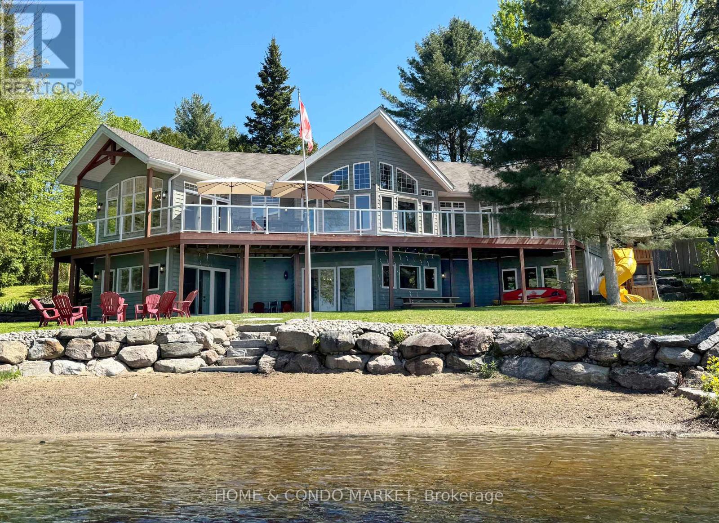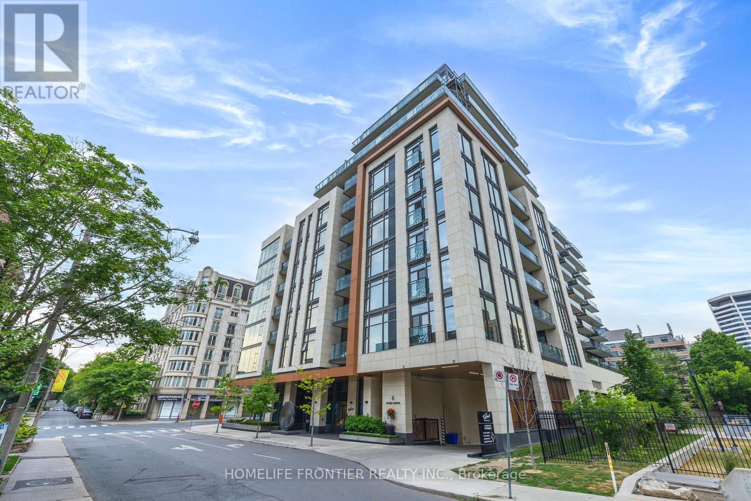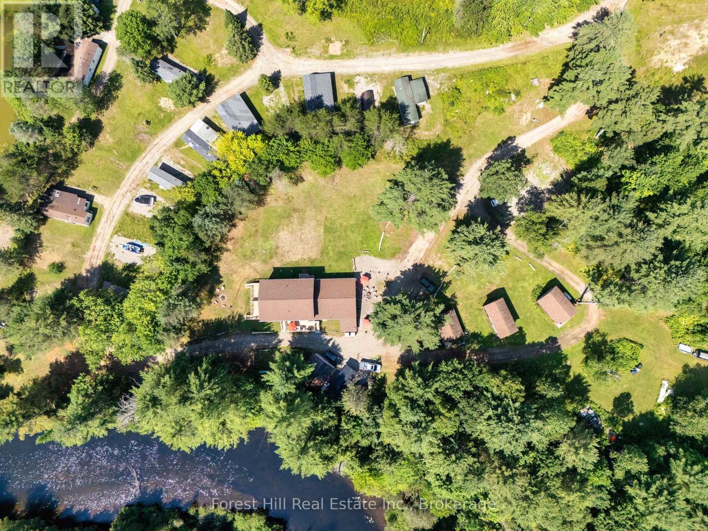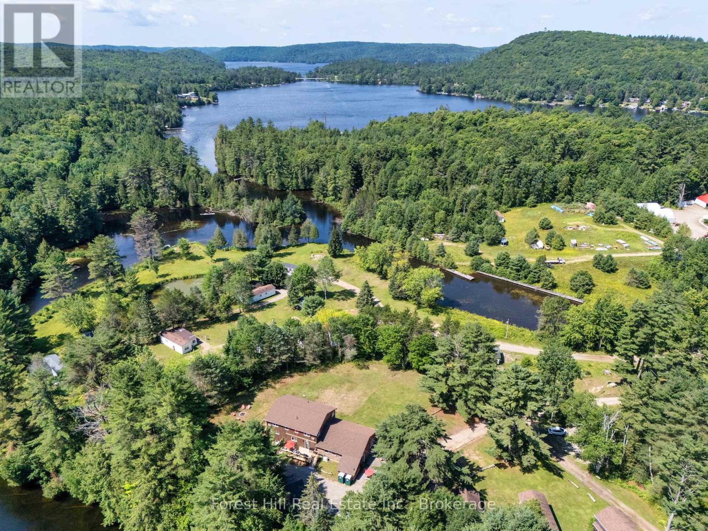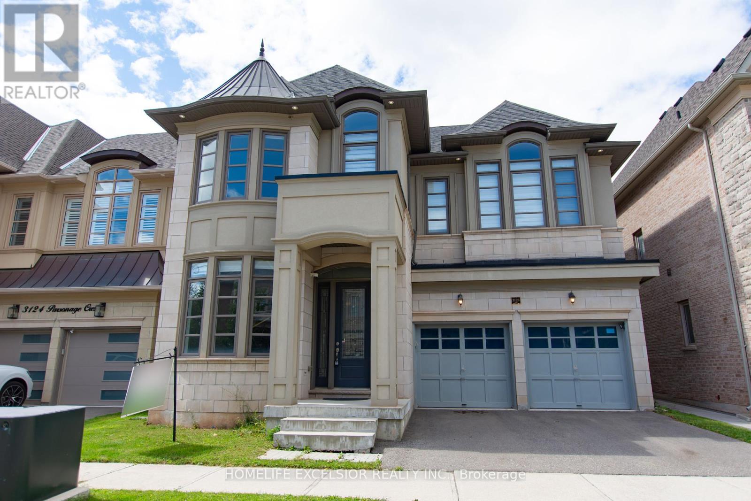53 Niagara Street
Collingwood, Ontario
NEW PRICE & STEPS TO SUNSET POINT, GEORGIAN BAY - this custom Vandermeer-designed 5-bedroom home offers over 3,700 sq. ft. of beautifully finished living space, just steps from Georgian Bay and the trails at Sunset Point. Blending timeless craftsmanship with modern comforts, the main floor features soaring 12-ft cathedral ceilings with rustic beams, a chef-inspired kitchen, and a spacious family room with a cozy gas fireplace; perfect for entertaining or quiet evenings in. The main-floor primary suite includes a luxurious 5-piece ensuite, while a versatile upper-level loft with its own fireplace offers the perfect space for a home office or private retreat. The fully finished lower level adds even more functionality with a large rec room, wet bar, gas fireplace, two additional bedrooms, and a full bath; ideal for guests or extended family. Practical touches like a mudroom with garage access add to the home's everyday convenience including potential for in-law suite. Located minutes from Blue Mountain, ski resorts, golf, waterfront parks, and vibrant downtown Collingwood, this property delivers both luxury and lifestyle. A rare opportunity at a compelling price. (id:60626)
Royal LePage Real Estate Services Ltd.
67 Telecom Road
Kawartha Lakes, Ontario
Nestled on the Oak Ridges Moraine, one of Ontario's most vital natural landscapes, this extraordinary 177-acre estate offers unmatched beauty, privacy, and sustainability. Located in the community of Pontypool within the City of Kawartha Lakes, the property is set among rolling hills, natural woodlands, and protected ecosystems that define the Moraine. At the heart of the property stands a striking full scribe round log home, built in 1990, that blends rustic country cottage craftsmanship with modern comforts. A wide east-facing deck offers breathtaking views over the rolling landscape, spring-fed ponds, and the meandering tributary of the Pigeon River that flows through the land. Inside, the open-concept main floor welcomes you with soaring two-story ceilings above the great room, anchored by a propane fireplace. The spacious country kitchen and dining area make for an inviting gathering place, while two well-sized bedrooms and a large washroom with a soaker tub complete the main level. The second-floor loft, overlooking the great room, provides flexibility as a private bedroom, home office, or family retreat. The walkout lower level is bright and open, featuring large windows, a generous recreation room with another propane fireplace, and a full three-piece washroom. Adding to the estates appeal is a separate guest house, extensive trail system, and large spring-fed ponds that enhance both the lifestyle and ecological richness of the property. Whether for outdoor exploration like biking, hiking, 4 wheeling, snow mobiling, cross country skiing hunting /fishing camping, wildlife observation, or simply enjoying the natural beauty of the Moraine, this property offers a rare opportunity to live in harmony with one of Ontario's most treasured landscapes. Convenience within reach! Easy access and within mins of 407 access to Toronto. Within 20 mins of Bowmanville, Port Perry, Oshawa, Lindsay and 45 mins from Peterborough or cottage country. (id:60626)
RE/MAX Hallmark Realty Ltd.
111 Judith Crescent
Hamilton, Ontario
Welcome to 111 Judith where craftsmanship meets serenity. Nestled in the heart of Mansfield, this over 3,500 sq. ft. Girard Custom Home is surrounded by mature trees, offering a seamless blend of luxury, privacy, and nature. From the moment you arrive, professionally landscaped grounds and refined hardscaping create an atmosphere of calm sophistication. Outdoors, enjoy the hot tub and hilltop fire pit-perfect for evening gatherings. A detached accessory building with soaring 12-ft ceilings provides versatility as a private gym, work-from-home studio, or guest retreat. Inside, every detail has been curated with intention: white oak flooring, a striking book-matched porcelain feature wall, and expansive windows that flood the home with natural light. The chefs kitchen is both stylish and functional, featuring Thermador appliances, a large island, and a double-faucet workstation ideal for entertaining. The main level also includes a dedicated office, elegant powder room, and a convenient laundry suite. Upstairs, retreat to the principal suite sanctuary complete with a spa-inspired five-piece ensuite (heated floors), expansive walk-in closet, and a large private balcony. The second and third bedrooms share a beautifully designed bathroom. The lower level extends the homes versatility and flow, featuring a spacious games room, recreation lounge, and steam shower bath. A fourth bedroom and direct stair access to both the garage and outdoors make this level ideal for guests, multi-generational living, or private entertaining. Just steps from the Hamilton Golf & Country Club and Ancaster Village, 111 Judith offers a lifestyle defined by exceptional design and peaceful privacy. (id:60626)
Royal LePage Real Estate Services Ltd.
887 E 17th Street
North Vancouver, British Columbia
This exquisitely renovated residence nestled in prestigious Grand Boulevard boasts 5 beds, 3 baths and an expansive 3,200sqft of living space. The main offers a radiant, open kitchen adorned with high-end stainless appliances, grand central island, ample cabinetry and counter space plus a generously sized, private covered deck, ideal for alfresco dining and serene relaxation. Gleaming HW floors enhance the spacious living room, complete with stylish gas FP and adjoining dining area, all designed for sophisticated entertaining. Also on the main 3 bedrooms and 2 baths, highlighted by a lavish primary with a spa-like ensuite, walk-in closet, and direct access to the private deck. Down is added living space with a 4th bedroom, large rec room and a separate nanny accommodation, ensuring privacy and comfort for all. Enveloped by a south-facing 50x147 lot with fenced yard (perfect for kids and pets) this meticulously maintained home is in an enviable spot near school, parks and scenic trails. A true family haven! (id:60626)
RE/MAX Crest Realty
11 Main Street S
Milton, Ontario
Renovated Mixed-Use Gem on Main Street. This stunning circa 1890 build blends historic charm with modern updates and offers mixed-use zoning in the heart of Campbellville across from Conservation Area. All four levels are above grade thanks to the unique topography, providing exceptional natural light and flexibility throughout. The layout is currently configured as separate residential units for multi-generational living. The Street Level features its own entrance off Main Street, a large family room, bedroom/office, full bath and interior access to storage/garage. The Main Floor features 10' ceilings, 8' doorways, windows on all four sides and rich hardwood floors. The beautifully reno'd kitchen incl.: quartz counters, floor to ceiling cabinets, a side-by-side fridge/freezer, Wolf gas stove, s/s dishwasher, views of the outdoors plus large pantry. A welcoming family room with vaulted ceiling walks out to the terrace & backyard. The spacious living room offers a gas fireplace and windows on three sides and the expansive dining room sits at the heart of the home. Two bedrooms, a stylish 4-piece bath and a laundry room with quartz counters complete this level. The Second Floor (with separate access) has pine floors, a full kitchen, living room, bedroom, large closet. The Top Floor Loft/Bedroom is an open space with tin-clad dormer ceilings, north/south views, pine floors and a privacy door. Outside enjoy mature landscaping, a pergola, fire pit, private terraces, a workshop and storage/garage. Private driveway for 2+ cars. Whether you're looking to continue as a multi-generational home, open a professional office or explore other permitted uses, this property offers incredible flexibility and value. Campbellville is a hub for outdoor enthusiasts with access to Hilton Falls, Kelso and cycling routes like the Limehouse Loop, Escarpment View and Heat Map 100. With its unique mixed zoning, flexible layout and scenic location, this is a rare and exceptional offering! (id:60626)
Royal LePage Real Estate Services Ltd.
1412 Carmen Drive
Mississauga, Ontario
*LOCATION- Muskoka Like Secluded Property on a 80ft x 160ft Lot, surrounded by Mature trees & Perennial gardens, **LOCATION- Child Safe Private Road, ***LOCATION-In the Heart of Mineola, minutes to QEW, 427,401 ,Toronto. This meticulously maintained home offers over 4,000 Sq Ft of Living Space. Includes 4+2 bedrooms, Updated Eat-in kitchen with Granite Counter Tops ,Italian Porcelain Floors, Built-in Appliances with a walkout to Paradise. Entertaining is not a problem with a spacious Living ,Dining and Family Room, complimented with Brazilian Hardwood Floors and Fireplaces. The main floor also offers an Office with Brazilian Hardwood and built-in Book Shelves, plus a separate Laundry/Mud Room. The basement offers additional entertaining space with another huge Family Rm complete with Wet bar, Wood Burning Fireplace and Separate bath. (id:60626)
Right At Home Realty
14 Charles Avenue
Mckellar, Ontario
This is where family memories are made. Nestled on a rare crescent-shaped waterfront lot with coveted western exposure and long-lake views, this 4-season, 5-bedroom, 3-bathroom luxury cottage offers all-day sun and unforgettable sunsets over prestigious Manitouwabing Lake. 3200+ sq ft of finished space built by Cedarland Homes. The main living space features vaulted ceilings, rustic wood beams, and full-height windows framing panoramic views of the bay. The open concept kitchen, complete with breakfast bar, flows into the great room and dining area stepping out to a full-width deck with elevated lake vistas and a covered patio below. Your private sandy beach and shallow walk-in shoreline are ideal for kids, while the dock is perfect for fishing and boating. The walk-out lower level, finished in 2023, includes a family room, wet bar, games room, laundry and bathroom all designed for comfort and entertaining. Extras include double garage with hydro, municipally maintained road access, and an exclusive cul-de-sac with just 5 homes. Located just minutes from Manitou Ridge Golf Course, local bistro, butcher and General Store. Under 25 minutes to full service amenities in Parry Sound including, hospital, dining and shopping, plus amenities in neighbouring Muskoka. Whether you are seeking a private family haven or an investment-grade waterfront property, this home is move-in ready and made for lakeside living. (id:60626)
Home & Condo Market
1419 Strawline Hill Street
Coquitlam, British Columbia
Rare opportunity to own a versatile, well-located Burke Mtn home, a perfect blend of modern luxury & functionality. 6 beds/3½ baths across 3 levels, with thoughtful layout for family living. A striking open-concept main floor featuring a soaring 20' vaulted ceiling, flex room, & chef-quality kitchen, opening onto a balcony perfect for summer entertaining. Upper floor showcases a serene master retreat w deluxe ensuite, along with 3 roomy secondary bdrms. Fully finished walk-out basement with expansive recreation area + 2 bdrms, ideal for conversion into a legal suite. Enjoy breathtaking southern-facing views of Mount Baker & Pitt River from multiple vantage points in the home. Burke Mtn is surrounded by nature with future amenities to sustain residents demands for years to come. (id:60626)
Royal LePage West Real Estate Services
401 - 6 Jackes Avenue
Toronto, Ontario
Experience refined luxury in this exceptional two-bedroom, three-bathroom residence in one of Midtowns most prestigious buildings. Thoughtfully designed for both elegance and comfort, this rare layout includes soaring 9-foot ceilings and a spacious family room in addition to open living and dining areas ideal for entertaining or everyday living. The primary suite offers the feel of a private retreat, complete with two custom walk-in closets and a spa-inspired ensuite featuring upgraded tile and vanities, heated floors, dual sinks, a large walk-in shower, a soaker tub, and a private water closet. The split-bedroom plan ensures privacy, with the second bedroom featuring its own ensuite. A discreet powder room with designer hand-painted walls and elegant ceiling lighting adds a sophisticated touch. Throughout the suite, upgraded wide-plank hardwood floors, recessed pot lighting, and remote-control curtains create a seamless and elevated ambiance. The kitchen is fully customized with upgraded cabinetry, designer lighting over the island and dining area, andtop-of-the-line Miele appliances, including a built-in coffee machine and microwave. The family room is enhanced with a bespoke TV wall unit, while a mirrored entrance wall provides a dramatic, welcoming impression. Two private balconies extend the living space outdoors. The residence also includes valet parking and professional valet services, adding everyday ease and convenience. Residents enjoy a full-service concierge and world-class amenities, including a state-of-the-art fitness centre, stylish party room, and a beautifully landscaped rooftop terrace. Located just steps from the shops, dining, and conveniences of Yonge & St. Clair, this home offers the ultimate in urban luxury living. (id:60626)
Homelife Frontier Realty Inc.
1326 Kawagama Lake Road
Algonquin Highlands, Ontario
Exceptional residential and/or commercial possibilies and opportunities abound on this unique, 10+ acre waterfront property with 1,200' on the Hollow River that has navigable boat access to MUSKOKA'S esteemed LAKE OF BAYS. Introducing a rare chance to own a piece of Cottage Country's iconic, maturely treed landscaped gems, located just minutes from the charming town of Dorset, Ontario. Currently home to the historic "Hollow Valley Resort" is now being offered for sale as a turnkey resort and land asset investment with lots of potential to expand the business under C3-3 zoning. This offering includes the land, a spacious and renovated main lodge of 4,000+ sq ft with mulitple bedrooms and bathrooms, large septic system, drilled well and all existing buildings on site (with newer roofs), with significant potential to have up to 30 cabins and future development. This 4~season property is currently undergoing a thoughtful revitalization, together with the vision of restoring it into a premier 5-star resort destination. Muskoka-Haliburton tourism is growing steadily year after year and the supply of waterfront properties becoming increasingly scarce, so now is the time to secure your place in one of Ontario's most desirable regions. Whether you're looking to hold for appreciation, develop, continue operating as a resort or retreat, OR use as an extended FAMILY COMPOUND, this is a land opportunity you won't want to miss. For visionary investors only, this is your chance to own an irreplaceable part of Cottage Country. Enjoy 1000's of acres of crown land nearby, scattered with trails for activities associated with each of the seasons! Begin your own story and memories here! (id:60626)
Forest Hill Real Estate Inc.
RE/MAX Millennium Real Estate
1326 Kawagama Lake Road
Algonquin Highlands, Ontario
Exceptional residential and/or commercial possibilies and opportunities abound on this unique, 10+ acre waterfront property with 1,200' on the Hollow River that has navigable boat access to MUSKOKA'S esteemed LAKE OF BAYS. Introducing a rare chance to own a piece of Cottage Country's iconic, maturely treed landscaped gems, located just minutes from the charming town of Dorset, Ontario. Currently home to the historic "Hollow Valley Resort" is now being offered for sale as a turnkey resort and land asset investment with lots of potential to expand the business under C3-3 zoning. This offering includes the land, a spacious and renovated main lodge of 4,000+ sq ft with mulitple bedrooms and bathrooms, large septic system, drilled well and all existing buildings on site (with newer roofs), with significant potential to have up to 30 cabins and future development. This 4~season property is currently undergoing a thoughtful revitalization, together with the vision of restoring it into a premier 5-star resort destination. Muskoka-Haliburton tourism is growing steadily year after year and the supply of waterfront properties becoming increasingly scarce, so now is the time to secure your place in one of Ontario's most desirable regions. Whether you're looking to hold for appreciation, develop, continue operating as a resort or retreat, OR use as an extended FAMILY COMPOUND, this is a land opportunity you won't want to miss. For visionary investors only, this is your chance to own an irreplaceable part of Cottage Country. Enjoy 1000's of acres of crown land nearby, scattered with trails for activities associated with each of the seasons! Begin your own story and memories here! (id:60626)
Forest Hill Real Estate Inc.
RE/MAX Millennium Real Estate
3128 Parsonage Crescent
Oakville, Ontario
*** RAVINE LOT ***. Luxury Residences on A Quiet Street, Built by One of The Most Reputable Fernbrook Homes! A lot of $$$ spent on upgrades. The main floor features 10-foot ceilings, while the upper level offers 9-foot ceilings. Hardwood Flooring on main and second floor. Coffered Ceiling in Kitchen, Breakfast, Living and Dining. Family Size Kitchen with S/S Kitchen Aid appliances, Back Splash, Quartz countertop and waterfall ends to both side of Island. Servery and Walk in pantry. Spacious Family room with gas fireplace. Main floor study room. Stairs Skylight. Great size Master bedroom with Her/His walk in closet. Second floor Laundry. (id:60626)
Homelife Excelsior Realty Inc.

