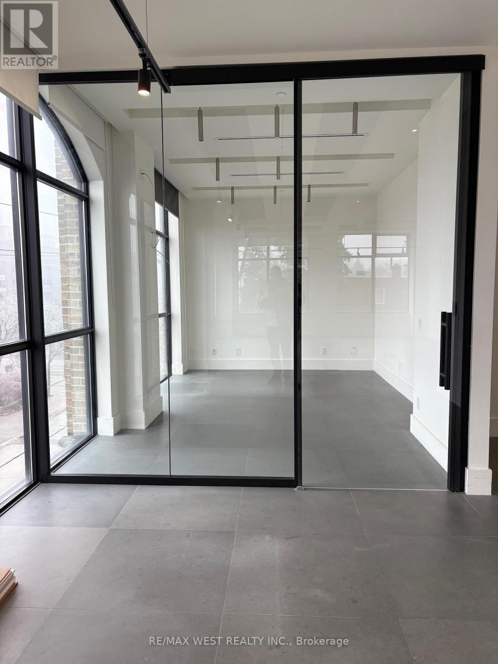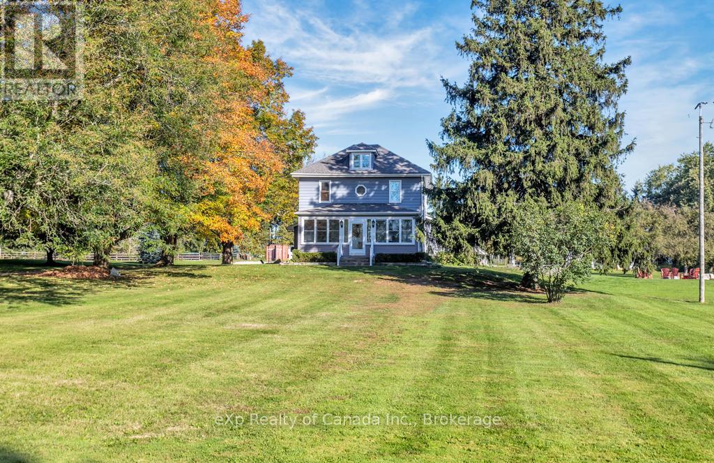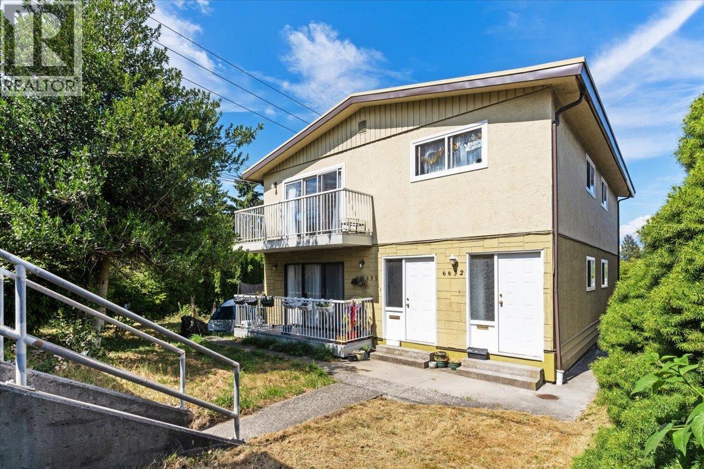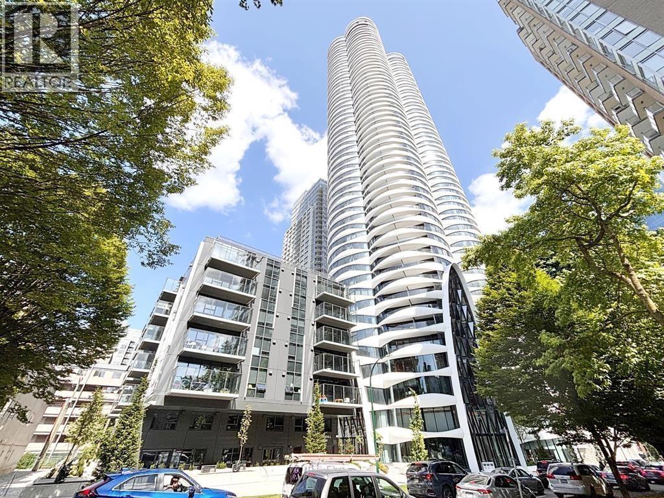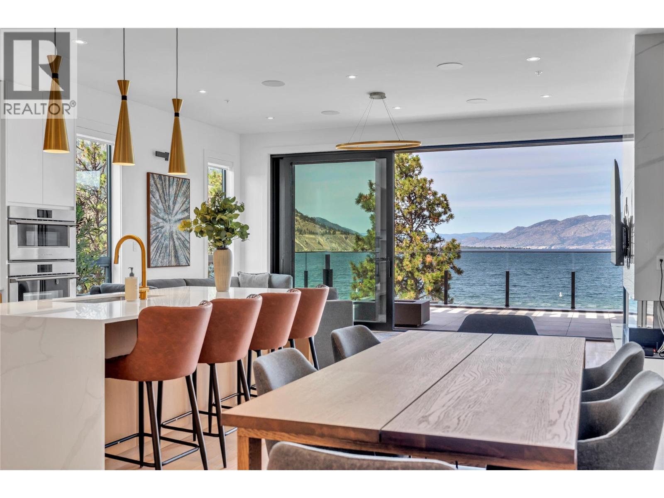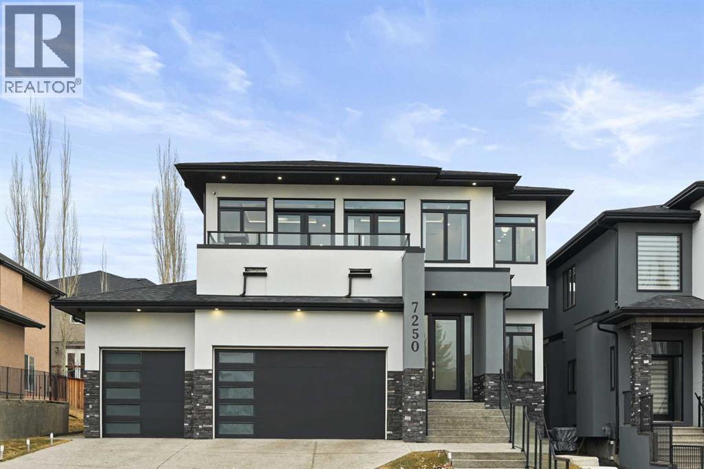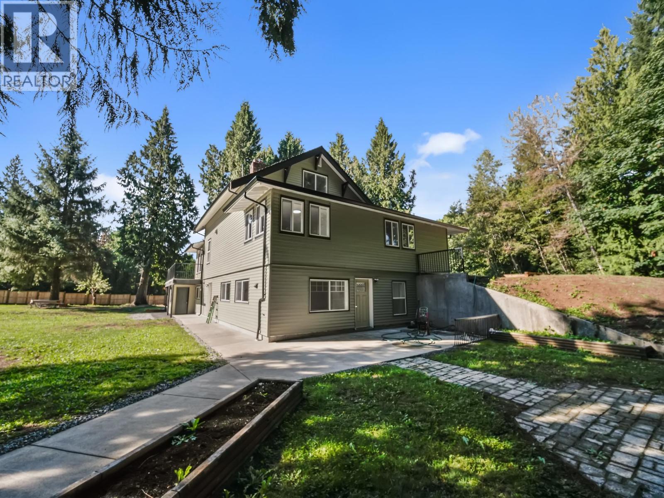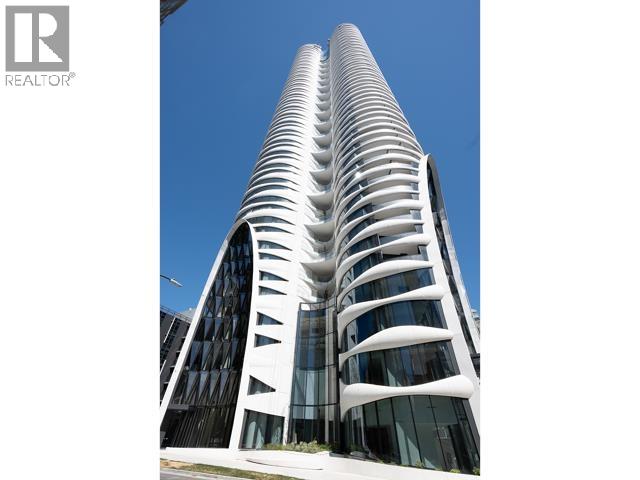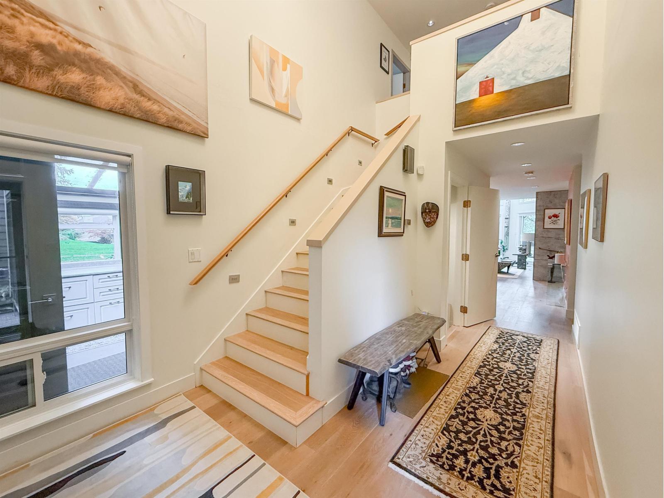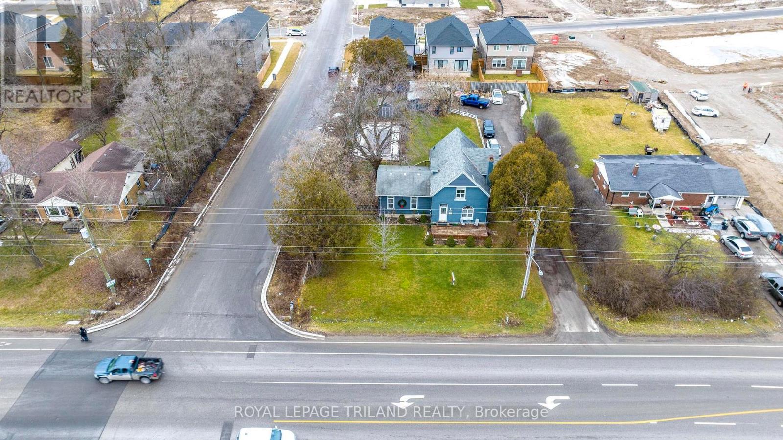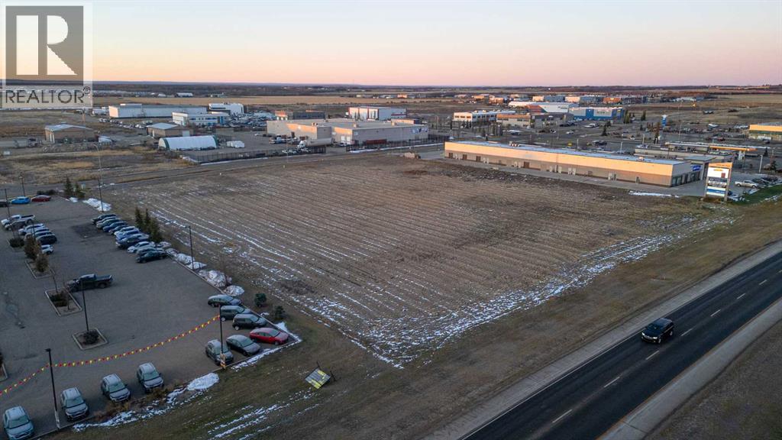307 - 10376 Yonge Street
Richmond Hill, Ontario
CAN DIVIDE UNITS INVESTMENT OPPORTUNITY LEGAL "WORK/LIVE" excellent medical facility spa, treatment center, limestone floors throughout, plenty of parking, FULL KITCHEN RESIDENTIAL SUITE AND COMMERCIAL SUITE CONDO RARE ZONING PLENTY OF PARKING,SEPARATE METERS, PLENTY OF WINDOWS CORNER UNIT, HIGH-QUALITY FINISHES WILL NOT BE DISAPPOINTED. OFFICE 807.09 SQFT 1 underground PARKING BUILDING FRONTING YONGE ST IN THE HEART OF DOWNTOWN RICHMOND HILL, STEPS TO PERFORMING ARTS CENTER, TRANSIT. (id:60626)
RE/MAX West Realty Inc.
185 Windham 3 Road
Norfolk, Ontario
Welcome to this exceptional 51-acre farm, located just 10 minutes southeast of Norwich. With 43 workable acres of gently rolling, fertile land, this property offers the perfect blend of open space, natural beauty, and modern comfort in a peaceful rural setting. The century farmhouse has been thoughtfully renovated into a spacious, contemporary family home where no detail has been overlooked. The main floor features a bright white Shaker-style kitchen with a center island, granite countertops, and stainless steel appliances. Enjoy both a formal living room and a cozy family room, along with a versatile bonus room - ideal for a home office, playroom, or guest space. A 4-piece bathroom and a well-equipped laundry room with ample cabinetry complete the main level. Upstairs, you'll find three comfortable bedrooms and another full 4-piece bathroom. The third-floor loft offers additional flexible living space, perfect for a bedroom, office, or recreation area. The unfinished basement also presents excellent development potential to expand your living space even further. Outdoor living is just as impressive, with a charming enclosed front porch, a spacious side deck and patio, and a covered rear patio - perfect for relaxing and enjoying the surrounding countryside in any season. Additional highlights include a 44' x 21' heated workshop and an 85' x 46' storage pack barn, offering plenty of room for hobbies, equipment, or business use. This is more than a home - it's a lifestyle. Modern comforts, historic charm, and wide-open space make this a truly rare country retreat. (id:60626)
Exp Realty Of Canada Inc.
6630-6632 Canada Way
Burnaby, British Columbia
FULL DUPLEX IN THE PRIME BURNABY LAKE AREA. Situated on 9,360 SF this close to 3,100 SF duplex harbors 2 additional suites. Multifaceted investment asset with potential for redevelopment, renovations, rental revenue streams, and for live-rent. Backing onto Lakeview Elementary and Pre School where kids can simply walk to and from home. A myriad of upgrades have been implemented over the years to enhance the longevity of the property. Including new drain tiles, floors, fascia flashing, and more. A rare opportunity for investors, developers, and someone that is looking to live in a home while generating massive cashflow at the same time. CALL ME FOR DETAILS TODAY. (id:60626)
Faithwilson Christies International Real Estate
2702 1033 Nelson Street
Vancouver, British Columbia
Welcome to 2702 The Butterfly! This southeast-facing 1-bed, 1-bath home offers 877 sq. ft. of elegant interior space, 92 sq. ft. of private balcony, and an underground parking stall. Features include curved glass, central A/C, a heat pump, curved island, and Miele appliances. Rising 57 stories, The Butterfly sits at downtown Vancouver´s highest point, blending natural beauty with modern luxury. Steps from English Bay, Stanley Park, False Creek, and the Seawall, with top-tier shopping, dining, and entertainment nearby. Enjoy world-class amenities: a 24-hour concierge, sky spa pool, and state-of-the-art gym. Call now for your private viewing! (id:60626)
Grand Central Realty
602 Lakeshore Drive Unit# 402
Penticton, British Columbia
Live your best life at Legacy on Lakeshore, where luxury, serenity, and nature are seamlessly harmonized with an indoor-outdoor living style that is second to none. Located across from the shores of majestic Okanagan Lake, the breathtaking views are yours to soak in as life flows from luxury to lakefront through your 17 foot wide sliding balcony door. For the chef, there is a large kitchen with a full complement of Fisher & Paykel appliances, gas stove, a waterfall island, quartz countertops, and a wine cooler. This 3 bedroom home offers 2 beautifully appointed bedrooms with en-suites plus a third bedroom and full main area bathroom. Carefully crafted to maintain a single-family home feeling, create your own sanctuary with 10 foot high ceilings, fireplace, luxury finishes, and natural elegance. On the upper level, enjoy your own private 1547 sqft rooftop patio with panoramic views of the surrounding mountains and lake and outdoor shower, fully prepped for an outdoor kitchen, hot tub, stereo, with 2 natural gas hookups. Whether you are looking for a year round home, or a place to escape and unwind, Legacy puts you in the heart of the South Okanagan Valley and everything it has to offer. With everything Penticton has to offer at its doorstep, Legacy on Lakeshore is more than a home, it’s a lifestyle. All measurements approximate. GST applicable. Buyer incentives. Contact your Realtor® or the listing agent today to book your private showing of this amazing home! (id:60626)
Engel & Volkers South Okanagan
7250 Elkton Drive Sw
Calgary, Alberta
Welcome to 7250 Elkton Drive SW, a stunning estate home offering over 4,500 SQFT of beautifully developed living space with 7 bedrooms in the prestigious community of Springbank Hill. From the moment you step inside, you'll be captivated by the home’s stature, warmth & elegant design, where a sprawling yet intimate floor plan perfectly balances grand entertaining and cozy family living. The main floor features a bright living room, spacious home office or guest suite. The heart of the home is the magazine-worthy chef’s kitchen, boasting a dramatic oversized quartz apron island, high-end appliances, a generous walk-in pantry, and an open layout that flows seamlessly into the dining and living areas, where guests can gather around the stunning floor-to-ceiling tiled fireplace. Step outside to the expansive rear deck and let the kids play under the shade of a majestic historic tree. Upstairs, the luxurious Primary Suite offers a private retreat with its own sitting area and access to a front patio with city views, plus a spa-like ensuite featuring a standalone glass shower, tear-drop soaker tub, and a fashion-lover’s dream walk-in closet. The second bedroom enjoys its own private ensuite, while the third and fourth bedrooms share a convenient Jack-and-Jill bathroom, with upper laundry completing the level. The fully finished basement extends the living space with a sleek wet bar, custom built-ins, and two additional bedrooms, perfect for extended family or guests. A triple garage with epoxy floors, an EV charger, and private entrances from both the garage and side patio add incredible convenience. With central A/C and situated minutes from top schools, shopping, fine dining, and recreation, this home is the perfect blend of luxury, functionality and timeless charm - your dream oasis awaits! OPEN HOUSE: SATURDAY, NOVEMBER 8TH FROM 12PM-4PM. (id:60626)
Exp Realty
12734 246 Street
Maple Ridge, British Columbia
Welcome to Webster's Corners in beautiful Maple Ridge! Set on a sprawling 3.73-acre lot, this essentially brand-new home has been fully renovated from top to bottom. Featuring 7 spacious bedrooms, 2 additional dens, 3 stunning new kitchens, 4 modern bathrooms, all new appliances, flooring, and windows-no detail has been overlooked. Home includes two mortgage helpers. The water filtration system is upgraded, the septic tank has been serviced, and even the landscaping is freshly redone. Perfect for multigenerational living or rental income, this move-in ready property offers space, privacy, and luxury just minutes from schools, shopping, dining, and recreation. A rare opportunity in a prime location! OPEN HOUSE NOV 8-9 SAT/SUN 2-4PM! (id:60626)
Stonehaus Realty Corp.
2204 1033 Nelson Street
Vancouver, British Columbia
The Butterfly by Bing Thom - A Sculptural Icon in DT Vancouver.This high-level 1065sqft 2 bed 2 bath residence offers stunning panoramic views of English Bay,mountain & city skyline.Thoughfully designed with refined interiors featuring porcelain flooring, motorized drapes,& an Italian-crafted kitchen equipped with Miele appliances, including a gas cooktop, steam oven,& microwave.Custom cabinetry and premium finishes throughout complete the luxurious living experience.Residents enjoy world-class amenities:a 50m indoor skylit pool with 2 swim lanes, hot tub, fully equipped fitness centre, social lounge w/balcony, and 24-hour concierge service.Unbeatable location,steps to luxury boutiques, renowned restaurants, cafes,Stanley Park, theatres, transit & SkyTrain. (id:60626)
Macdonald Realty
3701 Nico Wynd Drive
Surrey, British Columbia
Beautifully renovated spacious 3bed 3.5bath townhouse offering over 3,500 sqft of comfortable living space. Located in the desirable Nico Wynd complex, this home features engineered hardwood flooring, modern kitchen, fully tiled deck, insulated ceilings, updated lighting throughout, bright sunroom. Fully rain screened with all-new windows, sliding doors, and two new gas fireplaces added to the living room and master bedroom. Lower floor has a sauna and large workshop room. Aside from the double garage, extra parking on long driveway for 4 more cars! Club quality amenities including golf course with 2 memberships, indoor pool, tennis courts, Rec centre & restaurant. (id:60626)
Sutton Group-West Coast Realty
3077 White Oak Road
London South, Ontario
Value is in the land, currently has an older residential home on the site. Ideal small development in a popular south London area close to the 401. Possibilities for the site are severing 5 or 6 residential lots fronting on Bateman Trail, small commercial plaza, or small mixed commercial / residential low rise. All changes are subject to approval by the City of London. (id:60626)
Royal LePage Triland Realty
3077 White Oak Road
London South, Ontario
Exciting development opportunity. Potential for 5 or 6 residential lots off Bateman (lot frontages would be on Bateman, not White Oak Road) or small commercial development (plaza, doctors office, clinic, dental). Currently an updated home on the lot with large garage and pool Very liveable if Buyer wanted to occupy the residence. (id:60626)
Royal LePage Triland Realty
11902 & 11810 99 Avenue
Grande Prairie, Alberta
PRIME LOCATION ON GRANDE PRAIRIE’S BUSIEST THROUGHFARE HWY. 43 WITH EXPOSURE TO AN AVERAGE OF 22,000+ DAILY TRAFFIC COUNT. This rectangular 4.22 acre parcel is zoned Commercial Arterial(CA) which offers a wide variety of development opportunities. Offering full municipal water, sewer, power & gas utilities at the property line means that your development costs & construction times can be well managed and on budget. Seize the opportunity to utilize this entire 4.22 acre parcel if desired, the options to purchase the individually titled 2.06 acre or 2.16 acre lots and develop in stages or separately can offer great flexibility. The west side of Grande Prairie is currently the fastest growing commercial area in the Peace region and offers a great mix of commercial retail, hospitality, energy sector headquarters, car dealerships, big box stores and much more. This location can lend itself to many uses and will put your operations in the heart of the action. In close proximity to the Grande Prairie Airport, Canadian Tire, Costco, Pembina, ARC resources, fuel stations, ATCO just to name a few. Priced well below other comparable development options in the area and offering the HWY. frontage that many other parcels don’t have. Put the wheels in motion to make your project a reality in 2025. Offered at only $425,000/acre. Vendor is open to exploring development options such as build to suit or vendor financing. Call a Commercial Broker today for further information or to arrange a tour of the site. (id:60626)
Royal LePage - The Realty Group

