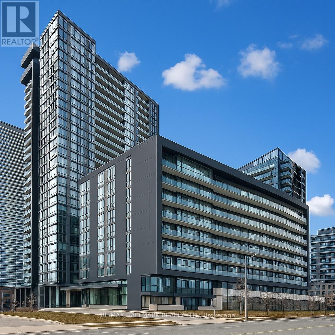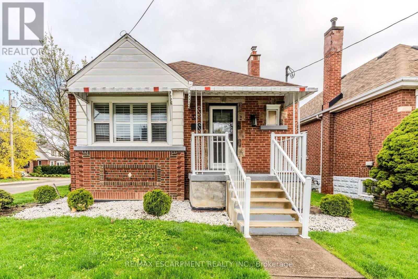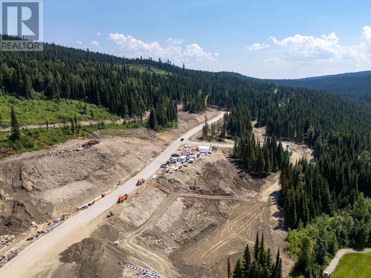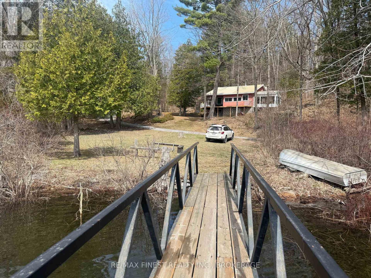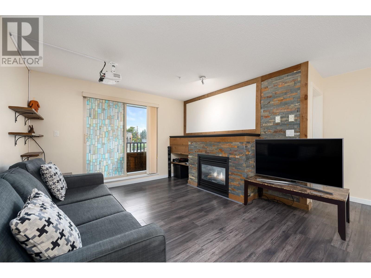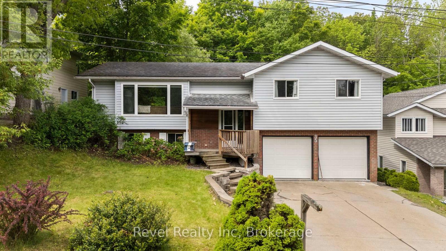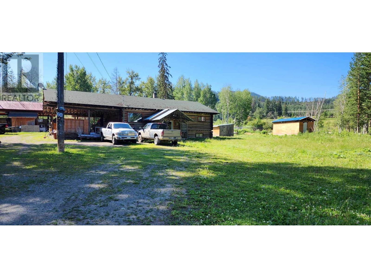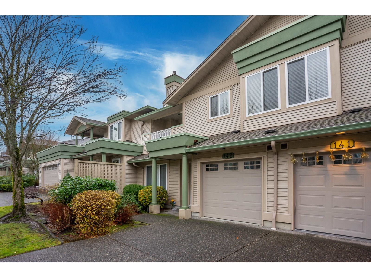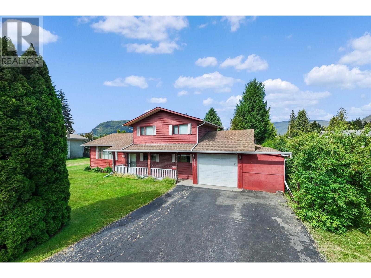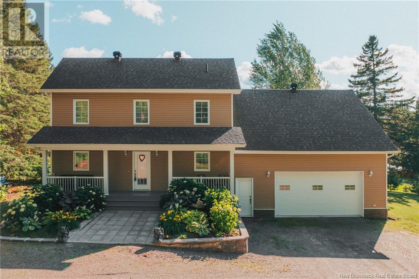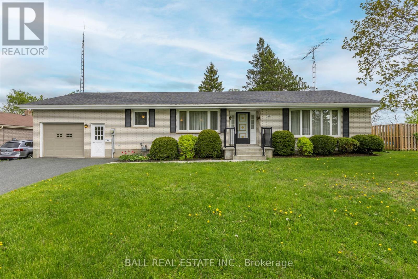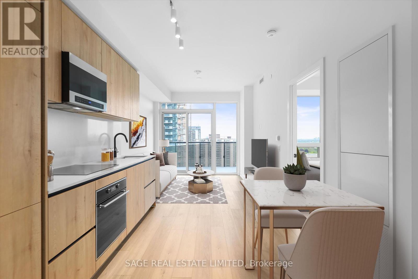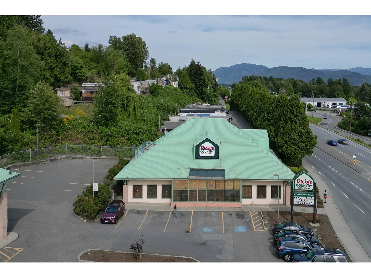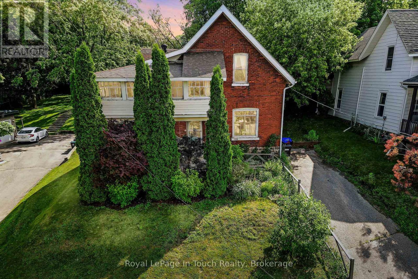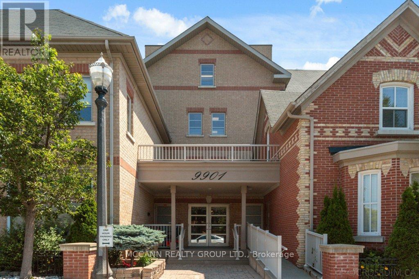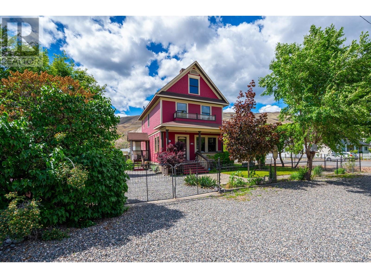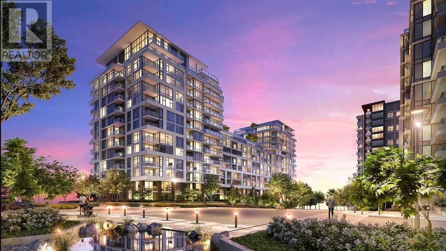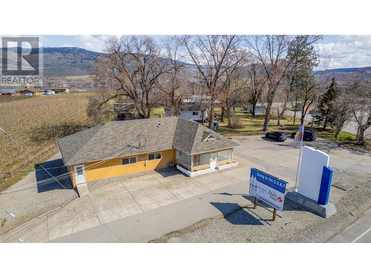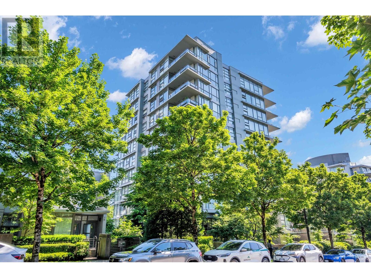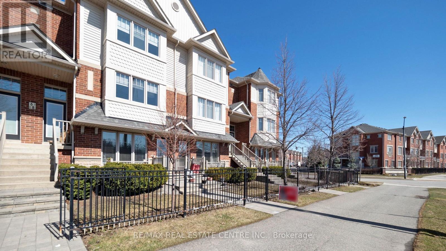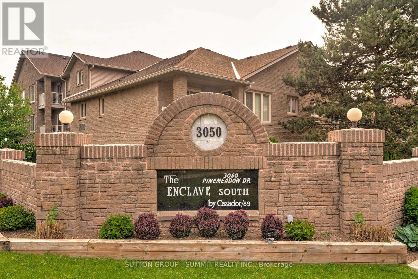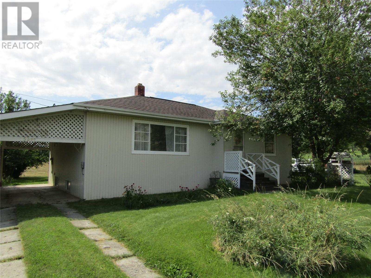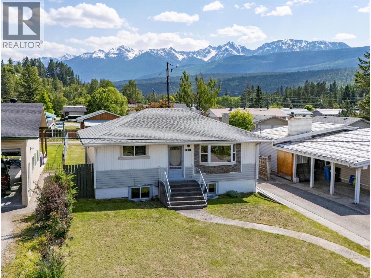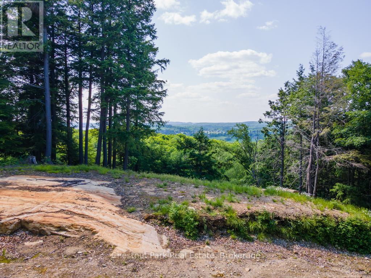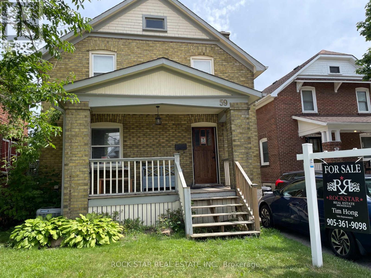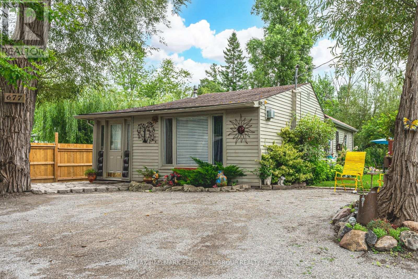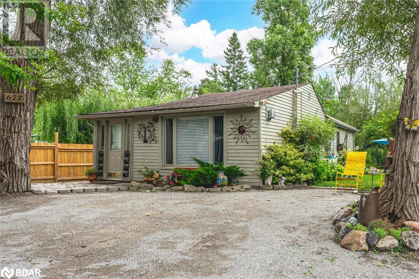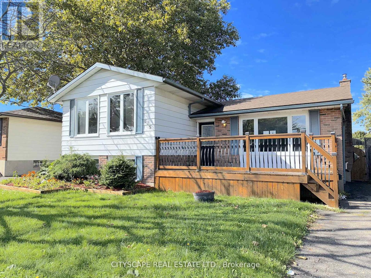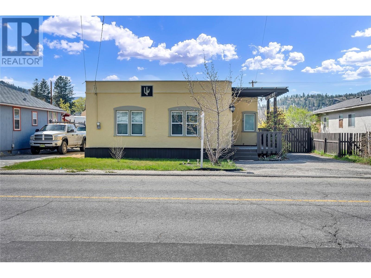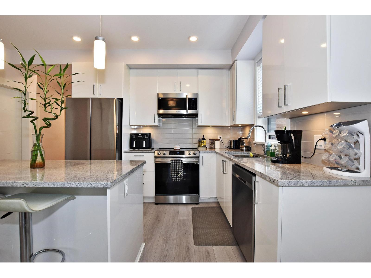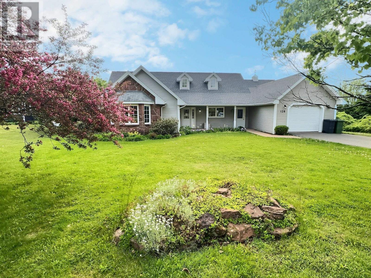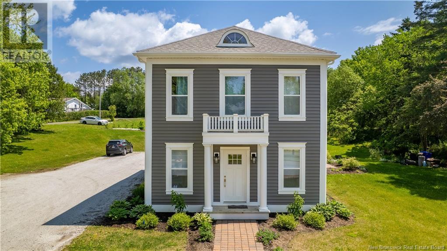2408 5333 Goring Street
Burnaby, British Columbia
Your Luxury City Lifestyle awaits! Live in this Newly built, fully Air-conditioned, Concrete High-rise, Etoile with a Stunning View! One of the best floorplans in the building, this immaculate, Owner-lived-only unit offers exceptional Space & Design. This Large & Spacious 1 bed + Den home spans 585 SF, featuring 9 Ft. high ceilings and Gorgeous Wood flooring throughout. Step onto the Huge Oversized 160 SF balcony and Soak in the fabulous Mountain & City views. Enjoy 5-Star Amenities, including a Fully equipped Fitness center, Large outdoor Swimming pool & BBQ area, Clubhouse, Rooftop garden, and Children's playground. Unbeatable location! Walking distance to the Newly rebuilt Brentwood Town Centre, Restaurants, Shops & Grocery stores. SkyTrain & bus stop nearby. BONUS: EV visitor parking available, 1 parking & 1 locker ALL included. TOP School catchments: Parkcrest Elementary & Burnaby North Secondary. Don´t miss this opportunity! Your new home is waiting! [OPEN: Sat 2- 4PM] (id:60626)
Ocean City Realty Inc.
506 - 90 Queens Wharf Road
Toronto, Ontario
Discover this spacious and thoughtfully designed 1+Den suite in one of downtowns most sought-after boutique residences. Featuring soaring 9-foot ceilings and floor-to-ceiling windows, this unit offers an abundance of natural light and a seamless open-concept layout. The enclosed den with sliding glass doors is perfect as a second bedroom, guest room, or private home office. Enjoy a sleek modern kitchen with premium built-in appliances and quartz countertops, plus a private balcony overlooking a tranquil courtyard.Top-tier building amenities include a 24-hour concierge, fully equipped gym, indoor pool, basketball and badminton courts, and more. Located just steps from transit, world-class dining, shopping, and Torontos vibrant waterfront this is downtown living at its best! (id:60626)
RE/MAX Hallmark Realty Ltd.
11 Pierwyck Lo
Spruce Grove, Alberta
Our Valencia model is loaded with upgrades. Front attached double garage. Main floor Den with a powder room. The kitchen boasts an ultra-modern built-in wall oven & microwave with Ceiling height cabinetry complementing an immense island adding counter space for the culinary artist in you. Open to above living area. 3 bedrooms upstairs, including a primary en-suite custom finished with floor-to-ceiling tiles, a built-in soaker tub and a huge walk-in closet. A Bonus room. 9 Ft ceilings all over with 8-foot doors. Deck is part of the built spec. Separate entrance to the basement. Come, See, Believe. Pictures are of the show home of the same model in Fenwyck (id:60626)
Maxwell Polaris
33 Brucedale Avenue E
Hamilton, Ontario
Welcome to this beautifully updated 2+1 bedroom, 2 bathroom bungalow situated in the sought-after Centremount neighborhood, of Hamilton Mountain. This home offers laminate flooring throughout the main level, along with an updated kitchen featuring granite countertops. California shutters in both living room and kitchen. The partially finished basement with separate entrance provides excellent in-law suite potential, offering flexibility for extended family. New furnace 2018, roof 2019, electrical panel 2-3 years old. Situated on a large, corner lot, with a concrete driveway, and an 8.5' x 20' shed. Located close to schools, shopping, transit, and more, this home delivers comfort, convenience, and long-term value/potential. (id:60626)
RE/MAX Escarpment Realty Inc.
Lot 10 Mcgillivray Lake Drive
Sun Peaks, British Columbia
Immerse yourself in the mountain lifestyle of Alder Estates in the beautiful Sun Peaks, a stunning destination known for its incredible natural beauty and wide range of activities throughout all 4 seasons. This is the first single-family lot development in Alder Estates to be offered in 15 years. The 16 lots have spectacular sunny South and West facing views of Tod Mountain and Mt. Morrisey, and are developed with the potential for ski-in/ski-out capability to the existing Morrisey Express and Orient lifts. Enjoy the beautiful mountain views, scenic landscapes and the warm village atmosphere. Numerous recreational activities surround the area including skiing, biking and hiking trails, skating, snow shoeing, live music events, local restaurants, and so much more conveniently close by. Zoned for nightly rentals, this makes for the perfect home or investment opportunity. Experience a well-rounded community perfect for all outdoor enthusiasts. (id:60626)
Engel & Volkers Kamloops (Sun Peaks)
9 Underside Lane
Frontenac, Ontario
A one owner waterfront home built by current owner to maximize glorious water views of Thirty Island Lake. This turn key cottage/home comes complete with everything you need to enjoy the fun and sun this Summer. Situated on ten treed acres on a private country road just off Westport Road, strategically placed at the southern end of this deep water lake that features no public access. Skiing, swimming and floating are highly recommended, along with walking in the woods on your ten acre lot. Many of the interior furnishings were hand made in the basement from pine trees on the property including a wonderful family sized pine table with benches on each side. And the tools that made the furniture as well as extra materials are included. A high dry basement with walk out could easily provide double the living space for those with ambition. Your family will love the14x16 screened in sun porch with great water views for those summer evening dinners. Built with2x6 fully insulated walls and 2 wood stoves, a well and septic allows you year round access and the road is maintained year round too. Easy access to the waterfront, the home features three bedrooms a large open concept living area open to the kitchen with numerous windows overlooking the lake. A large deck wraps around two sides to complement the screened in porch and there are fire pits, horseshoe pits and plenty of space to entertain the children. (id:60626)
RE/MAX Finest Realty Inc.
109 38003 Second Avenue
Squamish, British Columbia
Welcome, to this fantastic 2-bedroom plus flex, 2 full bathroom gem right in the heart of Downtown Squamish. Nestled perfectly in a prime corner location, this spacious apartment has everything you need and more. A west-facing balcony on the serene side of the building covered and with enough room to relax. Inside, you'll find 2 generous sized bedrooms, an oversized separate laundry and flex room, upgraded flooring throughout, and newly renovated bathrooms that elevate the overall appeal. When the winter chill sets in, gather around your cozy natural gas fireplace for those perfect, snug evenings. Gas is included in maint fees ! Rental and Pets permitted. First time buyers; Ask your Realtor about PTT rebates on this property. (id:60626)
Macdonald Realty
35 Macklaim Drive
Parry Sound, Ontario
Stylish. Spacious. Seriously Dreamy. Welcome to your modern hideaway in the heart of Parry Sound! This updated 3-bedroom, 1-bath gem is serving major kitchen goals with sleek ultra-modern finishes, loads of counter space, and a layout that makes hosting a breeze (or just makes takeout feel fancy).Step outside and you'll find a backyard that feels like your own private park lush, green, and backing onto peaceful green space. No nosy neighbours here, just birdsong, bonfires & bubbles ( in the hot tub, of course) . But wait, there's more! The oversized double garage is half rec room, half home office, and 100% awesome. Whether you're working from home, gaming, crafting, or just need a space to escape, this setup has you covered. Modern style, loads of space, and a backyard you'll never want to leave this home is the total package. Book your showing and get ready to fall in love! (id:60626)
Revel Realty Inc
20 Dunlevy Road
Cherryville, British Columbia
Horse Lover's take note! Level 14.06 Acre property fully set up for horse with large riding ring, pasture land, shelters etc. Log home has just had logs re - chinked in side & outside, new kitchen almost completely installed, only new countertops ordered and soon to be installed, all new flooring on main floor, new wiring and new electrical panel, fresh drywall in bedroom and some new plumbing also. Basement has just been painted including the concrete floors. Property is fenced and cross fenced. The property has tons of potential for the right buyer that has time to shine it up! Full basement could easily be suited to become a mortgage helper. 2nd driveway would be perfect for a 2nd home for a farm hand or extended family. Bring your offers! (id:60626)
Century 21 Excellence Realty
142 13888 70 Avenue
Surrey, British Columbia
Open House 2-4 July 27th...2 dogs or cats 15" at shoulder WELL PRICED and Backing onto a Quiet Common Green Space,Ground Level, and FRESHLY PAINTED in a Warm White colour, Rancher Style, ground floor, has never had pets inside this gently used townhouse. Clean and COZY in floor radiant heating.White kitchen with newer white appliances in 2023 Fridge, stove, D/W, and newer wood laminate flooring, Eating area is large, with adjoining Family Room and Gas Fireplace. Entertainment Sized Living and Dining Rooms over look the double sized patio with south/east exposure.Two oversized bedrooms,primary bedroom ENSUITE features a soaker tub / and seperate shower, 2nd bedroom is huge too! Full CLUBHOUSE amentities include Pool,hot tub,English Pub, Party room Library,Gym,Wood working shop+RV parking . (id:60626)
Century 21 Coastal Realty Ltd.
1500 Mcdonald Avenue Unit# 402
Fernie, British Columbia
For more information, please click Brochure button. Experience mountain living at its finest in one of the most desirable units at Silver Rock Condominiums. This beautifully appointed two-bedroom, two-bathroom corner unit—with a spacious loft—offers the perfect combination of comfort, privacy, and alpine charm. Ideally situated on the quiet, south-facing side of the building, the home is bathed in natural light and showcases stunning views of the ski hill, surrounding mountains, and the Elk River. Vaulted ceilings add to the airy, open feel, while the thoughtfully designed layout ensures both functionality and warmth. The generous loft, currently configured as a third bedroom, provides flexible living space and is ideal for guests or growing families—currently set up to sleep eight. Tucked away from highway noise, this condo is a peaceful retreat just minutes from Fernie Alpine Resort. Offered fully furnished and turnkey, it’s move-in ready or primed to start generating rental income right away. Whether you're seeking a full-time residence, a weekend escape, or a high-demand investment property, this charming mountain home checks all the boxes. GST is included in the total cost. Strata fees include access to the pool, gym, steam room, and hot tub, as well as heated underground parking, cable TV, internet, gas, electricity, and water. (id:60626)
Easy List Realty
1208 Sherlock Road
Sicamous, British Columbia
Spacious 5-bedroom, 3-bathroom home on a 0.25-acre lot in a great Sicamous location, connected to town water and sewer. This property offers a drive-through attached garage, detached workshop, and plenty of parking. The large kitchen provides ample counter space and flows into the bright dining area—perfect for family meals and entertaining. Recent updates include flooring, fixtures, and fresh paint throughout. The full basement is partially finished and offers great potential for additional living space. Outside, enjoy the expansive garden space with irrigation in place, along with multiple storage and garden sheds for all your tools and equipment. Whether you're looking for a family home or a property with hobby space and room to grow, this home checks all the boxes. Located close to schools, parks, and all that Sicamous has to offer, this is a great opportunity to own a solid home in a desirable neighborhood. (id:60626)
RE/MAX At Mara Lake
4605 - 3883 Quartz Road
Mississauga, Ontario
Discover modern living in this spacious 2 bedroom, 2-bathroom condo in Mississauga, offering elegant interior space and balcony. This condo sits on the upper most floor provides a direct, head-on, unobstructed view of Lake Ontario. The versatile den provides an ideal setup for a home office or additional living space. The expansive balcony is accessible from the living room and both bedrooms while spanning the width of the entire unit and showcasing panoramic views of the Lake as well as downtown Toronto. The primary bedroom features a large closet and big window access, creating a serene retreat. The sleek kitchen with stainless steel appliances and a built-in Refrigerator/Freezer flows seamlessly into the dining area, perfect for entertaining. Luxury finishes and flooring throughout add sophistication, complemented by in-suite laundry and a dedicated underground parking spot. There are 9 elevators total, but residents enjoy speedy access via 3 express elevators exclusive to the upper floors. The building is centrally located near Square One Mall and offers a movie theatre, 24hr concierge, sports bar, fitness centre w/ weights, yoga & steam room, dining lounge with chef's kitchen, outdoor dining lounge Area with BBQs, fire features, rooftop pool and a seasonal skating rink. (id:60626)
Royal LePage Real Estate Services Square Seven
203 32789 Burton Avenue
Mission, British Columbia
Silvercreek Townhomes, nestled in Cedar Valley, offers a charming 3-bedroom, 2.5-bathroom residence of modern living. The home boasts an open-concept layout, featuring a bright kitchen and a central island. Enjoy outdoor living with a spacious deck on one side and a patio with a garden on the other. The convenience of an upstairs laundry area, situated near all three bedrooms, adds to the home's practicality. The primary bedroom includes a private ensuite for added comfort. Additional features include a single garage and covered driveway parking, and flex space finished in basement. The community provides amenities such as an exercise room and a playground, making it ideal for families. Located close to parks, schools, this pet-friendly complex allows two pets. (id:60626)
Top Producers Realty Ltd.
580 De L'Église Road
Lac Baker, New Brunswick
Welcome to this stunning property nestled on over an acre and a half of land, with direct access to your own private lakeside beach. A true haven for nature lovers and those seeking peace and tranquility. As you enter, youll be charmed by the abundant natural light flooding the space. The open-concept main floor features a kitchen, dining area, and living room with breathtaking lake views, a full bathroom, a bedroom currently used as an office, a storage nook, and access to a double insulated garage with heated epoxy flooring. Upstairs, a lovely balcony welcomes you, leading to the primary bedroom with a walk-in closet and an ensuite bathroom. The unfinished basement offers tremendous storage potential. Outside, the beautifully landscaped grounds are home to a variety of plants, fruit trees, and vegetables. Enjoy complete privacy, cozy bonfire evenings, relaxing moments in the gazebo, and unforgettable sunrises and sunsets over the lake. The property also comes equipped with a generator, ensuring year-round comfort. A true slice of paradise awaits you. Experience refined living in this mediculously designed property that seamlessly blends comfort with upscale convenience. A personal visit is essential to truly appreciate its elegance and exceptional features. Contact today to learn more or to arrange your private tour. (id:60626)
Keller Williams Capital Realty
809 - 2391 Central Park Drive
Oakville, Ontario
The "Courtyard Residence" Built By Tribute Communities. 2-bedroom, 2-bathroom, 2 Parking space, located in the prestigious Central Park Drive community. This bright, sun-filled corner unit offers approximately 850 sq. ft. of well-designed living space, along with a spacious balcony featuring unobstructed panoramic views, park, and ideal spot to relax and enjoy beautiful views. The open-concept living and dining area flows seamlessly to the balcony. The functional kitchen is equipped with natural maple cabinetry, stainless steel appliances, granite countertops, and a breakfast bar. The spacious primary bedroom features a large built-in closet, oversized window, and a 4-piece ensuite. The generous second bedroom also includes a built-in closet. Additional highlights include in-suite laundry and a welcoming foyer with a large closet. This pet-friendly building offers outstanding amenities such as a concierge, gym, sauna, outdoor pool and patio, indoor jacuzzi, media room, multi-purpose room, and guest suite. Located in the highly walkable and vibrant Oak Park community, youll be steps away from great schools, parks, trails, restaurants, and a wide range of shops. Commuting is easy with quick access to the 403, 407, QEW, GO Transit, and public transportation. River Oaks Community Centre is just down the street, and Sheridan College is only 2 km away. Extras include two parking spots located near the elevator, fresh paint (2025), new floors (2025), dining, and hallway areas, and ceramic tile in the kitchen, foyer, and bathrooms. (id:60626)
Right At Home Realty
37 County Rd 40 N
Asphodel-Norwood, Ontario
All brick bungalow on large lot close to all amenities. This bungalow has large principle rooms. Open concept kitchen and dining room, massive living room with large window for loads of natural light. Three good size bedrooms, a four piece bath, a main floor laundry area and an extra 2 pc powder room. The lower level has a large sitting room, a three piece bath, loads of cupboard/storage space, a massive rec room complete wit h a second kitchen. A large workshop area/ storage room with a cold room attached, great for wine or preserves. Another large unfinished room would be great for another bedroom making the lower level a possible in-law suite. An attached two car garage with a drive through door giving access to the backyard. Loads of room on top of the hill for a massive garden. Sit on the hill and watch the sunrise while overlooking the village. Walking distance to groceries, churches, schools and the downtown area. Great family home. (id:60626)
Ball Real Estate Inc.
94 Houghton Street
Essex, Ontario
RARE OPPORTUNITY, END UNIT WITH A DOUBLE CAR GARAGE LOCATED IN KIMBALL ESTATES, NO STAIRS ON MAIN FLR, WIDER DOOR OPENINGS, ROLL-IN SHOWER, 2 BDRMS, 1 1/2 BATHS, SCREENED IN BACK PATIO, QUICK POSSESSION, PRICED FOR IMMEDIATE SALE. END UNITS HAVE RARELY HIT THE MARKET. (id:60626)
Realty One Group Iconic Brokerage
2208 - 117 Broadway Avenue
Toronto, Ontario
Welcome to Line 5 Condos - North Tower, one of Midtowns most sought-after buildings! This newly built, 2-tower, boutique development is ideally situated in high-demand Yonge and Eglinton and within steps to everything the city has to offer. In the epicentre of all the action, close to fine dining, patios, artisanal culinary options, movie theatres, LCBO, grocery stores, and TWO subway lines that converge at the nexus of Midtown. Within walking distance to two of Torontos highest-rated public high schools: North Toronto CI and Northern Secondary, and not far from the best private schools in the GTA. This unit is brand new, never lived in, and features floor-to-ceiling windows offering natural light all day long with unobstructed"forever" North-East views. Thousands spent on a custom upgrades package including stainless steel appliances, quartz countertop, backsplash, new flooring, under-cabinet lighting, and sophisticated home theatre system. Spacious, open-concept layout ensures no wasted square footage with a large den that doubles as an office, nursery, or guest bedroom. Best-in-class amenities include: 24/7 concierge and security, state-of-the-art fitness centre, yoga and meditation studio, spa, sauna and wellness lounge, pet spa, rooftop terrace with BBQs, firepits and outdoor theatre, art studio, guest suite, co-working space, party room, meeting lounge, and more. Be the first to live here and take part in this vibrant community! (id:60626)
Sage Real Estate Limited
32081 Lougheed Highway
Mission, British Columbia
LOOKING FOR A PROFITABLE RICKY'S RESTAURANT in FRASER VALLEY plus a brand new world famous FAMOSO pizza location? WITH current sales of 1.3-1.4 Million/year plus additional $400-$500K approx. Projected Famoso Sales. YOU ARE all SET to generate a HEALTHY PROFIT MARGIN. Great opportunity to OWN A SUCCESSFUL, WELL ESTABLISHED FRANCHISE RESTAURANT with FULL LIQUOR LICENSE. This restaurant is LOCATED in the heart of MISSION'S BUSY AREA with HIGH VOLUME exposure. BE YOUR OWN BOSS. MAXIMIZE THE REVENUE. This TURN KEY OPERATION HAS A LOYAL MULTIGENERATIONAL CLIENT BASE. Price includes a BRAND NEW FAMOSO! CURRENT LEASE up to 2029 with 2 five year options to renew. CALL US NOW FOR A PRIVATE SHOWING! (id:60626)
Sutton Group-West Coast Realty
434 South Shore Drive
Chestermere, Alberta
Welcome to your dream home in the heart of Chestermere! The York is a beautifully designed 1,669 sq ft Craftsman-style duplex which offers the perfect blend of elegance, comfort, and location — just a short stroll from the lake. Backing onto a scenic walking path that leads directly to a large playground and the sparkling waters of Lake Chestermere, this home offers an ideal setting for families and outdoor enthusiasts alike. Inside, the open-concept main floor is thoughtfully laid out for entertaining, featuring a spacious living area and a stylish kitchen with a large pantry — a chef’s dream! Gorgeous detailing throughout, including classic spindle and railing accents, adds warmth and charm to every space. Upstairs, retreat to the luxurious primary suite complete with an upgraded en-suite, showcasing tiled shower walls and a recessed niche — the perfect place to unwind after a long day. Two additional generously sized bedrooms provide space and comfort for the whole family. Enjoy the convenience of upper-floor laundry with side-by-side washer and dryer included — no more hauling baskets up and down the stairs! A separate side entrance to the basement opens up exciting possibilities for future development. Don’t miss out on this exceptional opportunity to live in a family-friendly, lake-adjacent community — book your showing today! (id:60626)
Kic Realty
302 15258 105 Avenue
Surrey, British Columbia
Two-Level Well maintained townhome at the well known Georgian Gardens complex. Excellent location in the heart of Guildford. 2 large bedrooms, 3 bath, 1320 sqft of living space. Original Owner. Main floor Features an open concept, dining area, Crown molding all around, hardwood flooring, like new kitchen cabinets, living room, in-suite laundry, powder room & a balcony. Second floor has 2 bedrooms each with its own private bathroom. Another balcony on the second level. Easy access to Hwy 1, shops, banks, Superstore, Walmart & Guildford Mall. Amenities included; exercise room, meeting room. This ready to move in unit comes w/ 2 parking stalls, a storage locker, 2 visitor parking passes. Call us for more information!! (id:60626)
Sutton Group Seafair Realty
233 Queen Street
Midland, Ontario
Welcome to 233 Queen Street a rare gem in the heart of Midland that blends timeless character with modern potential. This stunning century home sits proudly on an oversized lot and offers views of the sparkling waters of Georgian Bay, just a short stroll from your front door. With 4 spacious bedrooms and 2 full bathrooms, this home is brimming with warmth, charm, and original details that tell a story.Think high ceilings, wide baseboards, wood floors, and unique architectural touches you simply cant find in newer builds. Whether you're relaxing on the porch watching the bay or entertaining in one of the generous living spaces, you'll appreciate the flow and flexibility this home offers. The expansive yard is a dream come true for gardeners, families, or anyone looking to enjoy private outdoor space in town. Located in a quiet, established neighbourhood just minutes from shops, restaurants, parks, marinas, and walking trails along the water, this property is ideal for those looking to enjoy all that Midland has to offer with space to grow and make it your own. Don't miss this opportunity to own a piece of one of Midlands most desirable streets. Book your private showing today! (id:60626)
Royal LePage In Touch Realty
101 - 9901 Keele Street
Vaughan, Ontario
Welcome to this stunning, impeccably maintained 1+1 bedroom suite in the heart of Maple! Boasting a generous 990 square feet of bright living space, this beautifully appointed home offers comfort, style, and functionality with an additional 62 square feet of outdoor space. Step into a spacious foyer that opens into an open-concept living and dining area perfect for relaxing or entertaining. The modern kitchen features granite countertops, a ceramic backsplash, and a breakfast bar that overlooks the living and dining room. Walkout from the living room to your private balcony and enjoy the natural light and open skies. The primary bedroom includes a walk-in closet and a fully renovated private ensuite, offering your own peaceful retreat. The versatile den can be used as a home office or second bedroom complete with a double closet. The newly renovated powder room and laundry room with a stainless steel sink and built-in shelving are conveniently located off the foyer. Amenities include a gym, party room, library, bike storage and visitor parking. The unit also comes with separate heating controls, one underground parking spot, a storage locker, and a communal garden. Ideally situated just minutes from shopping, dining, Vaughan Mills Mall, Cortellucci Vaughan Hospital, Canada's Wonderland, GO Transit, YRT, and Highway 400. Don' t miss this rare opportunity to own a spacious suite in the heart of old Maple. (id:60626)
Mccann Realty Group Ltd.
601 Brink Street
Ashcroft, British Columbia
Historic Elegance Meets Modern Luxury in Ashcroft with Two Titles-This distinguished residence harmoniously blends historic character with contemporary refinement. Originally built in the 1910s and thoughtfully renovated in 2007, this exceptional property showcases soaring ceilings and a magnificent two-sided staircase that speaks to its storied past. The inviting main floor is bathed in natural light through updated windows, while a cozy gas fireplace adds warmth and ambiance. Culinary enthusiasts will delight in the chef's kitchen featuring a generous center island with gas cooktop, convenient hand sink, and wine fridge. Upstairs, discover flexible living spaces including a well-appointed bedroom, luxurious 4-piece bathroom, and versatile room perfect for a master retreat or elegant den. The charming loft area houses two additional bedrooms and an intimate library nook for quiet reflection. The outdoor oasis includes a covered porch, open patio, and meticulously maintained gardens complemented by a greenhouse and dual workshops. The lower level presents exciting potential for a separate suite, enhanced by a newly installed 3-piece bathroom. Other updates include the HVAC, W&D and inground irrigation. This distinctive property offers the perfect opportunity to own a piece of Ashcroft's heritage while enjoying all the conveniences of modern updates. (id:60626)
Exp Realty (Kamloops)
720 8800 Hazelbridge Way
Richmond, British Columbia
South-facing 1 bedroom & den in a great condition, this home highlights a functional and roomy layout with no wasted space. Home has air-conditioning. The Diamond Club boasts over 20,000sqft of indoor amenities featuring a swimming pool, fitness gym, games room, bowling alley, basketball & badminton court, and more. Central location with an abundance of nearby shops and restaurants including T&T, Aberdeen Mall, Foody World, Union Square & Yaohan Centre. (id:60626)
Amex - Fraseridge Realty
609 Highway 97
Osoyoos, British Columbia
Excellent investment opportunity in a high-exposure commercial zone, surrounded by orchards in a scenic setting just 5 minutes from downtown Osoyoos and steps from the U.S. border. Situated on a large 0.35-acre lot, this versatile property offers ample outdoor parking and a solid income stream with two existing leases in place generating $3,800 per month. The building features THREE separate office spaces, each with its own electrical service—providing flexibility for future tenants or owner-users. One office space is currently vacant, offering additional income potential. Recent upgrades include a brand new roof, and the large basement is equipped with shelving, perfect for storage or operational needs. With proven rental income, room to grow, and a strategic location, this property is a smart, long-term investment in the South Okanagan. Call for details today - (250)408-8788. (id:60626)
Royal LePage Desert Oasis Rlty
1007 9222 University Crescent
Burnaby, British Columbia
This well designed SW 881sf corner unit offers the best MOUNTAIN VIEWS, with some CITY AND WATER VIEWS with so much PRIVACY directly across from Richard Bolton Park. Lots of windows, granite countertops, stainless steel appliances, floor to ceiling windows, fireplace, large balcony, extra wide parking spot. Walking distance to University Highlands Elementary School, Simon Fraser University, Shops, restaurants as well as hiking and biking trails. Quick possession is feasible. (id:60626)
Yvr International Realty
5 - 3335 Thomas Street
Mississauga, Ontario
Welcome To This Beautifully Maintained Stacked Condo Townhome In The Heart Of Churchill Meadows! With Over 1,200 Sq. Ft. Of Living Space, This 2-Bedroom, 2-Bathroom Home Offers A Cozy Yet Spacious Atmosphere, Showcasing True Pride Of Ownership. Featuring Wood Floors Throughout The Home (Carpet Only On The Stairs), The Bright And Airy Main Level Boasts An Open Concept Floor Plan. Gather The Whole Family In Your Large Eat-In Kitchen And Serve On-The-Go Meals With The Convenient Breakfast Bar. Stainless Steel Appliances & Generous Counter Space Makes Meal Prep A Breeze, And With A Walkout To The Backyard Patio, You'll Be Ready For The Summer BBQs. Downstairs, Youll Find Two Generously Sized Bedrooms & A Full 3-Piece Bathroom, Offering A Private & Quiet Retreat. Located Near Thomas St & Winston Churchill Blvd, This Home Is In A Fantastic Neighborhood With Top-Rated Schools, Parks, And Shopping Nearby. Commuters Will Love The Direct Access To The 109 Bus At Winston Churchill, Connecting You To Square One And Etobicoke With Ease. Don't Miss Out On This Incredible Opportunity Schedule Your Showing Today! (id:60626)
RE/MAX Real Estate Centre Inc.
55 - 3050 Pinemeadow Drive
Burlington, Ontario
OUTSTANDING VALUE. PRESENTING SUITE 55 IN " THE ENCLAVE SOUTH" COMPLEX. THIS SPACIOUS 2 BEDROOM, 2 BATHROOM CONDO FEATURES A BRIGHT OPEN CONCEPT FEEL. YOU'LL LOVE THE OVERSIZED PRIMARY BEDROOM WITH A WALKIN CLOSET AND A 3 PIECE ENSUITE. THE LARGE SECOND BEDROOM OFFERS THE OPPORTUNITY FOR A HOME OFFICE OR DEN. UPGRADES INCLUDE GRANITE COUNTERTOPS, CALIFORNIA SHUTTERS AND LAMINATE FLOORING. WALKOUT TO BALCONY, IDEAL FOR YOUR MORNING COFFEE. A LARGE LAUNDRY ROOM IS AN ADDED BONUS. THIS UNIT IS LOCATED IN A QUAINT, WELL CARED FOR COMPLEX AND WITHIN WALKING DISTANCE OF STORES, SCHOOLS, RESTAURANTS AND PUBLIC TRANSIT. (id:60626)
Sutton Group - Summit Realty Inc.
5300 Hillview Road
Grand Forks, British Columbia
Unleash the potential of this immaculate 5-acre farm featuring fenced and irrigated land, a barn, outbuildings, fruit trees, a large garage, and carport. The solid, well-maintained farmhouse boasts 3 bedrooms and 1 bathroom, offering the perfect canvas to ignite your vision and make this property uniquely yours. Experience the thrill of rural living and the boundless possibilities for creating your dream home and cultivating your own agricultural paradise on this dynamic and exhilarating estate. (id:60626)
Coldwell Banker Executives Realty
514 - 1 Rowntree Road
Toronto, Ontario
Welcome to your future home - a beautifully maintained unit offering over 1,350 square feet of bright, open living space that perfectly balances comfort and convenience. This spacious 2-bedroom, 2 full-bathroom condo is flooded with natural light. The open concept layout seamlessly connects the dining and living room areas, ideal for both everyday living and entertaining with a dedicated two parking spot. Freshly painted and move-in ready, this home blends style, comfort, and functionality. Whether you're a growing family or a busy professional, Liberty Walk offers urban convenience and suburban tranquility in one unbeatable package. A short drive to Albion Mall, York University & Humber College. Close to shopping & grocery stores, parks, and more! Its location is unbeatable, 5 minutes from Hwy 401, Hwy 400, Hwy 407 and Hwy 427 and near to the TTC bus routes, making commuting across the city fast and easy!Building Amenities: Gym, Outdoor play area, Tennis ball court, indoor swimming pool, Sauna, Party room for hosting guests.Don't miss your chance to be part of this dynamic community. Move-in ready!!! Ideal For 1st Time Home Buyers Or Investors. (id:60626)
RE/MAX Crossroads Realty Inc.
3050 Pinemeadow Drive Unit# 55
Burlington, Ontario
OUTSTANDING VALUE. PRESENTING SUITE 55 IN THE ENCLAVE SOUTH COMPLEX. THIS SPACIOUS 2 BEDROOM, 2 BATHROOM CONDO FEATURES A BRIGHT OPEN CONCEPT FEEL. YOU'LL LOVE THE OVERSIZED PRIMARY BEDROOM WITH A WALKIN CLOSET AND A 3 PIECE ENSUITE. THE LARGE SECOND BEDROOM OFFERS THE OPPORTUNITY FOR A HOME OFFICE OR DEN. UPGRADES INCLUDE GRANITE COUNTERTOPS, CALIFORNIA SHUTTERS AND LAMINATE FLOORING. WALKOUT TO BALCONY, IDEAL FOR YOUR MORNING COFFEE. A LARGE LAUNDRY ROOM IS AN ADDED BONUS. THIS UNIT IS LOCATED IN A QUAINT, WELL CARED FOR COMPLEX AND WITHIN WALKING DISTANCE OF STORES, SCHOOLS, RESTAURANTS AND PUBLIC TRANSIT. (id:60626)
Sutton Group - Summit Realty
1210 12th Street S
Golden, British Columbia
Looking for a home you can truly make your own? Welcome to 1210 12th Street – a promising opportunity in one of Golden’s most accessible streets. This 4-bedroom, 2-bathroom home offers solid bones and great potential. The main floor features 2 bedrooms and 1 bathroom, while the semi-renovated basement includes an additional 2 bedrooms and 1 bathroom—perfect for expanding your living space, creating a suite, or setting up a home office or studio. Some of the big-ticket upgrades are already done for you: enjoy peace of mind with a newly upgraded 200-amp electrical service, a high-efficiency Lennox electric furnace, and central A/C to keep things cool all summer long. Step outside to a nice yard with convenient back alley access, offering space for gardening, parking, or future development. Whether you're a first-time buyer, a DIY enthusiast, or an investor, this property is packed with potential. Located on a quiet street just minutes from schools, parks, shops, and downtown, this is a location you’ll love. Ready to roll up your sleeves and make it your own? Contract your REALTOR® and let’s go take a look! (id:60626)
RE/MAX Of Golden
1218 - 1235 Richmond Street W
London East, Ontario
Client RemarksThis luxurious corner unit condo is located minutes from Western University and London's largest mall. Floor-to-ceiling windows, Amazing unobstructed, views. The Primary bedroom has a walk-in closet and a 3-piece ensuite, while two additional large bedrooms have semi-ensuite bathrooms. The modern kitchen boasts stainless steel appliances, granite countertops, and a stylish backsplash. The open concept living area is designed for comfort and style. The building offers amenities such as a sauna, game room, theatre, and fitness club, tanning spa. Ideal for both a family residence and a rental investment, this condo includes one parking spot and is ready for immediate occupancy. (id:60626)
RE/MAX Centre City Realty Inc.
19 Old Hemlock Trail
Huntsville, Ontario
Here is your "WOW" view and location. A breath-taking piece of Muskoka Real Estate with an Eagles Nest View*** This Incredible lot is located in the prestigious community of Woodland Heights, 10 minutes from downtown Huntsville. Deerhurst Resort, Golf Courses, Hidden Valley Ski Hill and Access to Peninsula Lake, are all very close by as well. Woodland Heights boasts a 145 acre nature reserve, explore and enjoy the Trails and wildlife here, only 1.4km away from this lot. Here you have tranquility, privacy, western views and convenient proximity to Downtown Huntsville, shops, dining, groceries, hospital, schools and recreation (boating, swimming, fishing, golfing, tennis, hiking, skiing, snowshoeing, and much more). Algonquin and Arrowhead Parks are not far away. This location offers a diverse and luxurious lifestyle. This vacant building lot is just under 2 acres, has a roughed in driveway, located at the end of a cul-de-sac and is partially cleared with mature trees, adding to the picturesque views. Surrounded by stunning executive homes, beautifully manicured gardens and lush wooded lots. Here's your opportunity to make this stunning view and location yours! There is a zoning exception on this property (RR-0951) which states the minimum front yard setback shall be 25m (82ft). (id:60626)
Chestnut Park Real Estate
114 Blackwolf Pass N
Lethbridge, Alberta
BUILT IN 2024 with $30,000 in added upgrades!! plus a finished basement! Wow- She's turn key! Barely lived in, (Since July 2024) it still has that new house smell. This bright, inviting 5 bedroom 4 bathroom 2 storey has everything on your wish list. Upgrades added by the seller onto this build include the following: A stunning fireplace in the living room, extra LED pot lights in the ceilings, ceiling fans in the three bedrooms upstairs, washer and dryer, Central Air, Deck and fence, landscaping and in ground irrigation, gas line for the BBQ, Garage heater, smart lock on front door and google nest thermostat. This house also has quartz countertops, a gas stove, walk in pantry, a bonus room upstairs, glass railings, upstairs laundry, a double vanity master ensuite, walk in closet, and of course, the finished basement which houses 2 large bedrooms, a full bathroom, and utility. Outdoors you have the attached, heated and drywalled double garage, AND this property has extra lot value ($15,000!) as it backs onto the pond and green space as well- and the view comes included! This one is the whole package! (id:60626)
Onyx Realty Ltd.
1850 Hugh Allan Drive Unit# 112
Kamloops, British Columbia
Private location for this Bare Land Strata and backing onto green space. Low Strata fee of only 90.00 per month and close to Everything. Shopping, recreation, transit, and only minutes to the University. Open Floor plan with many upgrades including Cabinets and lighting, Central AC, built in vac, generous island, and fully fenced yard with professionally installed synthetic lawn. Large bedroom up with walk in closet and cheater ensuite. Large bedroom down with family room, full bathroom, and direct access to private back yard. Plenty of natural light and tastefully done. Definitely must be seen. (id:60626)
Coldwell Banker Executives Realty (Kamloops)
59 Laurel Street
Waterloo, Ontario
A charming home tucked in the heart of Waterloo, where vibrant Uptown energy meets quiet, family-friendly comfort. This rare, grandfathered, 5 bedroom licensed gem is more than just a house, its a canvas for your next chapter, whether youre raising a family, investing in a thriving student rental market, or seeking a flexible space to make your own. Three bright bedrooms upstairs share a full bathroom, while a spacious main-floor bedroom and another in the basement (with its own full bath) offer endless possibilities. Need a home office? A guest suite? A student rental? Convert into bigger single family home? This layout adapts to you. Outside, a good-sized backyard invites summer barbecues, playtime, or simply soaking in the fresh air. And the location? Unbeatable. Just steps from Weber and King Street, youre a quick 10-minute ride to the University of Waterloo or Laurier via public transit. Uptowns restaurants, shops, and nightlife are practically your neighbors, with grocery stores and daily conveniences right around the corner. Ready for move-in, this home comes empty on closing, giving you a blank slate to create your visionwhether its a forever home or a smart investment near top universities. Dont let this one pass you by. Your Waterloo story starts here. (id:60626)
Rock Star Real Estate Inc.
677 Reid Street
Innisfil, Ontario
WALK TO THE BEACH FROM THIS CHARMING HOME ON A PRIVATE 300-FOOT DEEP DOUBLE LOT! Tucked away on a quiet cul-de-sac with no through-traffic, this charming home offers peace, privacy, and plenty of potential for young families or first-time buyers. Just steps from Lake Simcoe and within walking distance to Innisfil Beach Park with sandy shores, waterfront trails, playgrounds, and a boat launch, this location truly embraces outdoor living. Set on a rare, oversized 300-foot deep double lot backing onto mature trees and lush forest, the backyard is an entertainers dream with a spacious walkout deck perfect for summer barbecues and quiet mornings. Inside, a unique open-concept layout showcases a generous living area filled with natural light, a large kitchen ready to inspire, and a cozy Napoleon gas fireplace that anchors the space. Originally a 3-bedroom layout, its currently set up as 2 bedrooms with the option to convert back for added flexibility. Enjoy a well-appointed 4-piece bathroom, upgraded PVC plumbing, a newer water heater, contemporary flooring, and the convenience of municipal water and sewers. An outdoor storage shed for seasonal supplies adds even more value to this incredible property. This is your opportunity to secure a one-of-a-kind #HomeToStay that delivers space, unmatched privacy, and lifestyle in a location that truly has it all! (id:60626)
RE/MAX Hallmark Peggy Hill Group Realty
677 Reid Street
Innisfil, Ontario
WALK TO THE BEACH FROM THIS CHARMING HOME ON A PRIVATE 300-FOOT DEEP DOUBLE LOT! Tucked away on a quiet cul-de-sac with no through-traffic, this charming home offers peace, privacy, and plenty of potential for young families or first-time buyers. Just steps from Lake Simcoe and within walking distance to Innisfil Beach Park with sandy shores, waterfront trails, playgrounds, and a boat launch, this location truly embraces outdoor living. Set on a rare, oversized 300-foot deep double lot backing onto mature trees and lush forest, the backyard is an entertainer’s dream with a spacious walkout deck perfect for summer barbecues and quiet mornings. Inside, a unique open-concept layout showcases a generous living area filled with natural light, a large kitchen ready to inspire, and a cozy Napoleon gas fireplace that anchors the space. Originally a 3-bedroom layout, it’s currently set up as 2 bedrooms with the option to convert back for added flexibility. Enjoy a well-appointed 4-piece bathroom, upgraded PVC plumbing, a newer water heater, contemporary flooring, and the convenience of municipal water and sewers. An outdoor storage shed for seasonal supplies adds even more value to this incredible property. This is your opportunity to secure a one-of-a-kind #HomeToStay that delivers space, unmatched privacy, and lifestyle in a location that truly has it all! (id:60626)
RE/MAX Hallmark Peggy Hill Group Realty Brokerage
515 Grantham Avenue
St. Catharines, Ontario
Charming 3-Bedroom Side-Split with Inground Pool & Hot Tub** Spacious & Family-Friendly Living **Welcome to this delightful 3-bedroom, 2-bathroom detached side-split home, perfectly designed for comfortable family living.The bright and inviting kitchen features a cozy breakfast/dining nook, ideal for casual meals and morning coffee.** Warm & Versatile Lower Level **The lower level boasts a spacious family room with a charming fireplace, creating a cozy retreat for relaxing evenings. With a separate entrance to the backyard, this level offers great potential for an in-law suite or private guest space. You'll also find a utility/laundry room and partially finished storage, providing ample room for organization.** Outdoor Oasis **Step outside into your private backyard haven, complete with an inviting inground pool, soothing hot tub, and a charming gazebo-perfect for entertaining or unwinding after a long day. The convenient pool house offers extra storage for all your outdoor essentials.** Prime Location with Convenient Amenities **Situated in a family-friendly neighbourhood, this home is just minutes from local parks, schools, and shopping centers. Walk to Grantham Lions Park or enjoy the trails at nearby Malcolmson Eco Park. With easy access to the QEW, commuting to Niagara Falls or Toronto is a breeze. Plus, you're close to popular amenities, including grocery stores, restaurants, and the St. Catharines Golf & Country Club.** Your Dream Home Awaits **This home offers the perfect blend of comfort, convenience, and outdoor enjoyment. (id:60626)
Cityscape Real Estate Ltd.
11212 Victoria Road
Summerland, British Columbia
Nestled in a sought-after neighborhood, this property is close to downtown, schools, parks, shopping, and amenities, offering convenience and a community-oriented atmosphere. This 2-bedroom, 1-bathroom home is fully renovated and has wonderful curb appeal. Lovely back covered deck, large fenced yard,0.16 acre lot, with spacious garden shed. Open parking at the front of the home. Featuring modern updates including ductless heat pump for heating and cooling and a cozy electric fireplace. Ready for immediate occupancy or interim rental income. Prime Development Opportunity in a desirable location in Summerland. This rare infill property offers endless potential with street frontage on both sides, making it ideal for developers and investors. Zoned for duplex, this lot allows for this and potentially more, explore with the District of Summerland Development Services. So much potential for now or in the future with this home and property. (id:60626)
RE/MAX Orchard Country
208 967 Whirlaway Cres
Langford, British Columbia
This home offers a Huge Patio, 2 Parking Spots, Beautiful Finishes & Convenient Location. Enter inside to find a perfect open concept layout, spectacular finishings throughout including 9' ceilings, hardwood floors in a herringbone pattern, quartz counters throughout, massive island, N-Gas for your stove and On Demand hot water. Enjoy the opposing large bedrooms on either side of the unit with primary bedroom offering walk-thru double closets and a large bathroom ensuite with walk-in-shower & double vanity sinks! This unit has upgraded stacking laundry & each room has its own mini split for year round comfort (heat & A/C). You cannot beat the living space this home offers inside & outside. Enjoy BBQ’s & entertaining on your 388 sqft patio. Good storage + storage locker. Easy access to highway to get downtown or up island, short walk to Florence Lake, restaurants, shopping, trails, Costco and more! Well-run strata, hot water included in strata fee. This building also has a gym! (id:60626)
RE/MAX Camosun
217 32690 14th Avenue
Mission, British Columbia
WELCOME TO THE PRESTON!Urban luxury lifestyle in the city!!! This first-floor unit has two bedrooms, two bathrooms, a den, and two parking spaces. Adorable as can be + move-in ready!.LARGEST unit in the complex.Award-winning Redekop Faye constructed a well-liked condo in the West Coast style. Gorgeous laminate flooring, well furnished with designer paint, and lots of windows letting in natural light. High-end S/S appliances,granite worktops, and an undermount sink are features of the kitchen's contemporary white cabinets. A timeless bathroom featuring a soaker tub, mosaic tile, LED lighting, and white quartz counters. Added bonus: sound-absorbing walls and ceilings.Amenities; kids play area,yoga studio,clubhouse, game room,dog washing station, home office hub,green belt on both sides. (id:60626)
Homelife Benchmark Realty Corp.
124 Saddlecrest Boulevard Ne
Calgary, Alberta
Well-Maintained 2-Storey Home in Prime Saddleridge Location. Welcome to this beautifully kept 2-storey home, ideally situated in one of Saddleridge's most sought-after communities. Enjoy the convenience of being close to schools, Genesis Centre, public transit (including LRT & bus routes), and extensive shopping options. Most major school bus routes stop right in front of the house — perfect for families! The main floor features stylish laminate flooring, a spacious living room with a cozy gas fireplace, and an open-concept kitchen with modern stainless steel appliances. You'll also find a dining area, a convenient half bath, and access to a large back deck — ideal for entertaining. Upstairs, the primary bedroom includes a 4-piece ensuite bath, while two additional well-sized bedrooms share another full 4-piece bathroom. The partially finished basement includes a versatile room that can be used as an office, gym, or guest space. Outside, the home is fully fenced, landscaped, and comes with a double attached garage. Located near the airport, Savanna Bazaar, and offering quick access to Stoney Trail, this home is both practical and well-connected. Don’t miss out — book your private showing today! (id:60626)
RE/MAX Irealty Innovations
128 Stratford Road
Stratford, Prince Edward Island
When Viewing This Property On Realtor.ca Please Click On The Multimedia or Virtual Tour Link For More Property Info. Welcome to the lovely ranger with Income suite at 128 Stratford Road. This beautiful 4 bedroom 3 Bathroom home on a large mature .7 acre lot just off Stratford Road, which includes a one bedroom apartment & single car garage. The lot backs onto green space & offers amazing back yard privacy! Mature trees, gardens and a sweet little shed for all your gardening tools. The layout is perfect for retires as it's all on one level. The yard in all it's glory is simply charming as you don't often get such privacy in the suburbs! Situated only minutes from Charlottetown, shopping, schools, grocery and all the amenities that are now in the heart of Stratford. (id:60626)
Pg Direct Realty Ltd.
44 Riverview Avenue
St George, New Brunswick
Welcome to the enchanting 44 Riverview Ave, nestled in the picturesque town of St. George, New Brunswick. This captivating residence, ideally situated just across from the scenic public wharf, offers a perfect blend of timeless elegance and contemporary luxury. Originally built in 1898, the home has been lovingly revitalized between 2021 and 2023, harmonizing its rich historical allure with modern amenities. Step onto the expansive back deck, where privacy meets tranquility, creating an idyllic setting for lively outdoor barbecues and cherished moments as children frolic in the lush backyard space. Upon entering the welcoming back foyer, youll be delighted by the generous built-in storage that perfectly balances functionality with style. The kitchen is a true masterpiece, boasting bespoke cabinets and charming butcher block countertops that exude sophistication. The central island not only provides ample seating but also serves as an inviting hub for entertaining friends and family, enhanced by a dedicated coffee bar that invites leisurely mornings and vibrant gatherings. With three generously-sized bedrooms and three and a half luxurious baths, this home ensures theres more than enough space for everyone to indulge in comfort and relaxation. (id:60626)
Exit Realty Charlotte County


