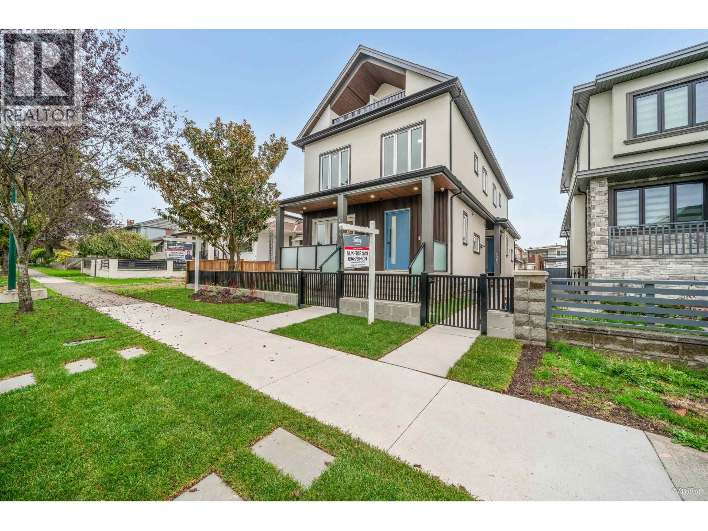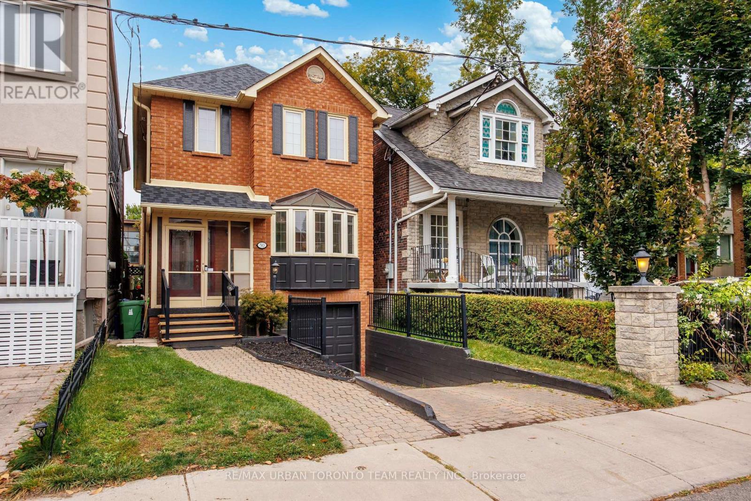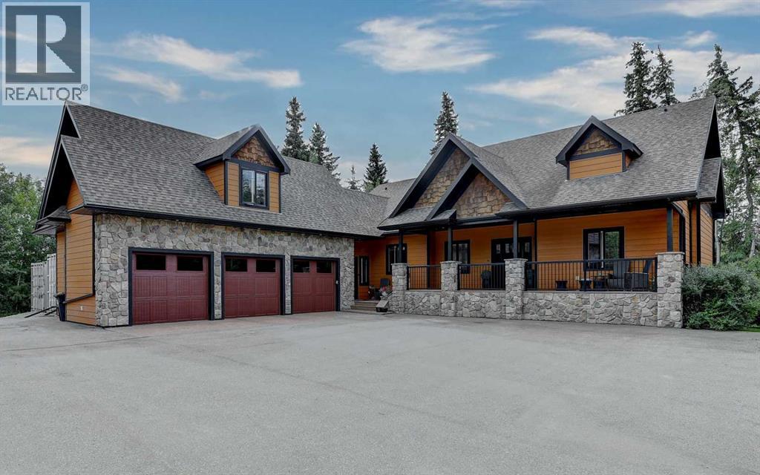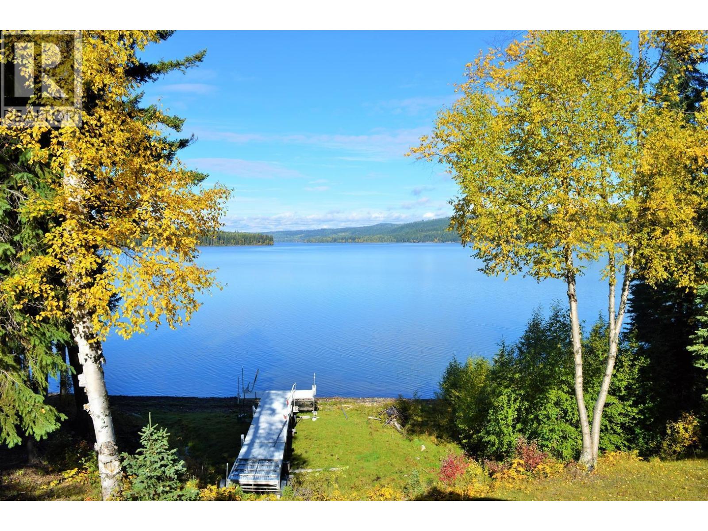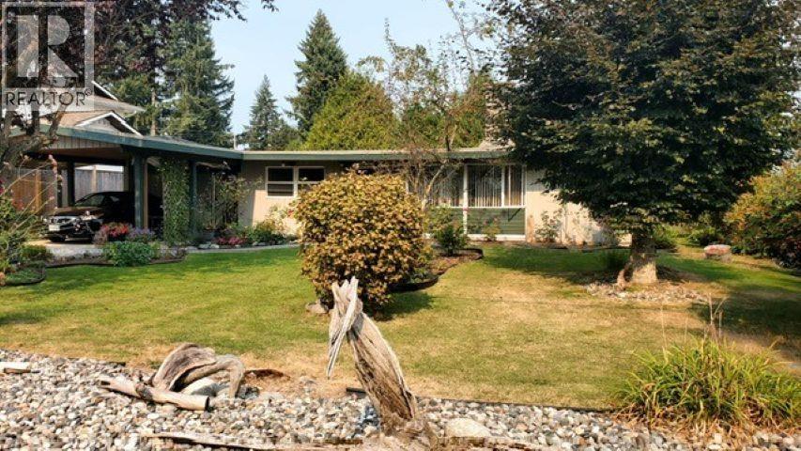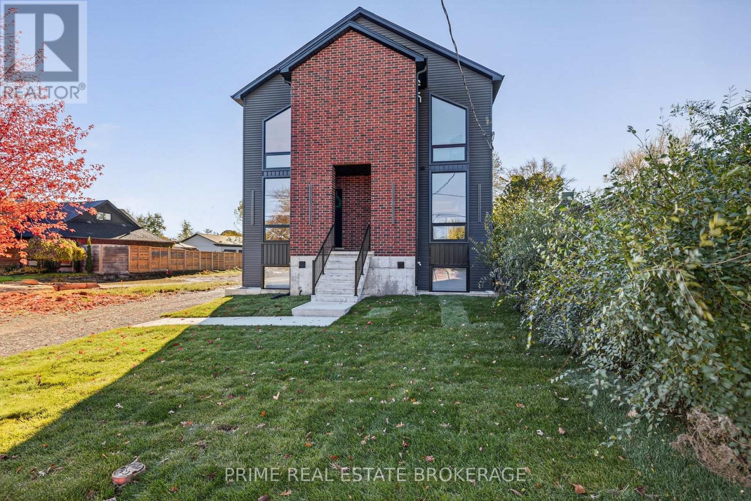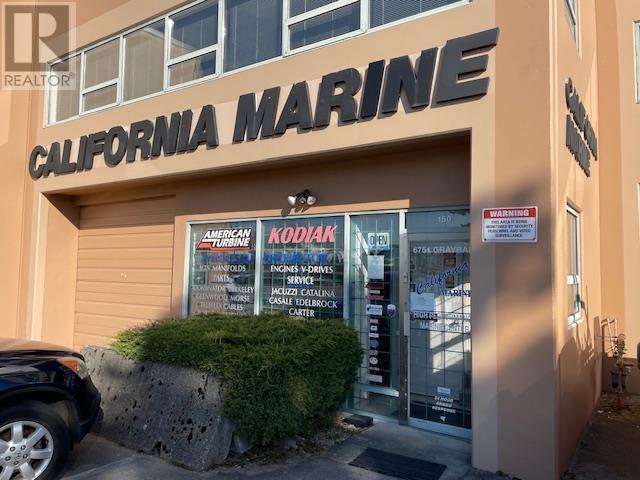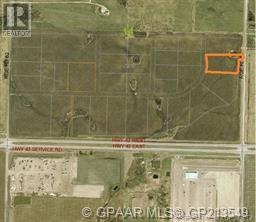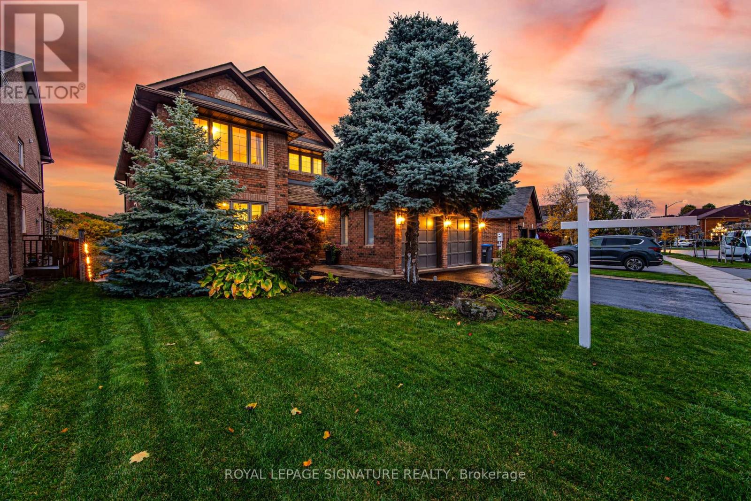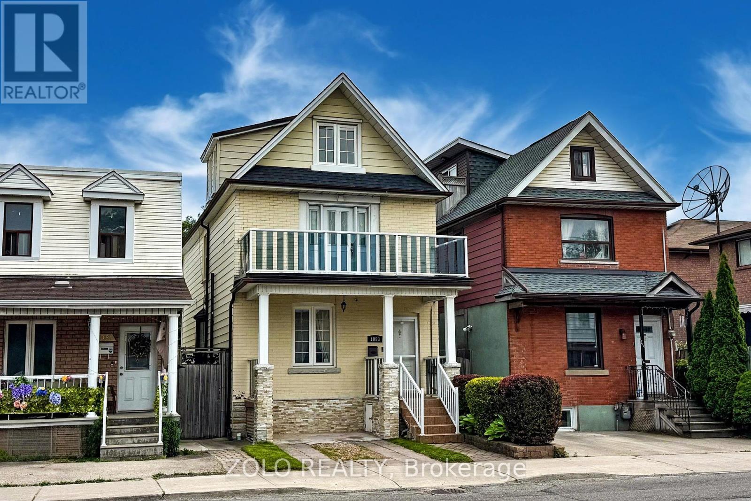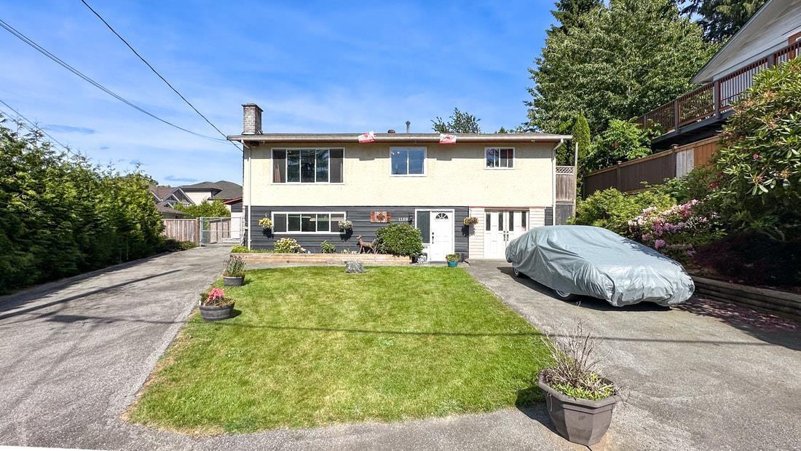2 6964 Inverness Street
Vancouver, British Columbia
Brand New centrally located front and back 1/2 duplex features open deck leading into the main floor which features living, dining, powder room and kitchen that features quartz countertop stainless steel appliances. upstairs features 3 bedrooms and 3 bathrooms with a bonus room on the third floor that can be a rec room, office or extra bedroom. Close to parks, shopping, transit and schools. (id:60626)
Sutton Group-West Coast Realty
50 Ashland Avenue
Toronto, Ontario
Welcome to 50 Ashland Avenue, a beautifully updated 3-bedroom, 4-bathroom home on a quiet, family-friendly cul-de-sac beside Orchard Park in Torontos Beaches neighbourhood. A protected front entrance opens to a spacious foyer with a large closet and main floor powder room. The bright, open layout features new hardwood floors on both the main and second levels, elegant marble fireplaces, and a living room walkout to the back deck. The chefs kitchen has been fully renovated with premium finishes and modern appliances, creating a space perfect for everyday living and entertaining.Upstairs offers three well-appointed bedrooms with deep closets, two full bathrooms, skylights that brighten the hallway and bath, and a large linen closet. The finished basement adds versatile living space with a three-piece bathroom. Outdoors, enjoy a private patio, garage, and two additional driveway spaces. Just steps to Woodbine Beach, shops, schools, parks, and TTC routes, with downtown only 15 minutes away, 50 Ashland delivers modern living in one of Torontos most connected and welcoming communities. (id:60626)
RE/MAX Urban Toronto Team Realty Inc.
5401 Aspen Drive
Rural Grande Prairie No. 1, Alberta
Executive home in prestigious Taylor Estates. Nested in the trees this 3102 sq ft, 4 bedroom Craftsman style bungalow (can easily be turned into 6 bedrooms with walkout basement, exudes style and comfort with features like a chef's kitchen, Cambria Quartz ),counters, pantry with built ins, 36" Swarovski crystal lighting, hardwood flooring and floor to ceiling fireplace and hearth in the great room. As well as a spacious master with large soaker, custom tiled walk in steam shower and walk in closet. The comfort continues with the in-floor heat and forced air upgraded heating system with multiple zones and a 3 car heated garage. Above the garage you will find the 559 sq ft theatre room and for your added entertaining purposes there is an open family/entertainment room with wet bar c/w granite in the fully developed basement that walks out to the rear covered patio and there is a new audio system throughout the home. Backing on to a park, the yard is a treed, private oasis, with custom curbing and landscaping, walkways, a fire pit feature / backyard entertainment space and still there's room for an already approved 30 x 50 shop. Don't miss the opportunity to experience this exceptional property!!! Check it out today!!! (id:60626)
Realty Executives North West
1665 Bradley Creek Road
Forest Grove, British Columbia
Exceptional 360-acre private estate in the Cariboo. Rare opportunity to own a totally private retreat between Murphy and Oie Lake, just 1 hr to 100 Mile House, BC. 3,000 feet of lakefront, 3 well-equipped cabins, trout creek, and a 3,200-foot airstrip with a 60' x 40' hangar (registered as CDC5 Oie Lake) ideal for aviation enthusiasts, outdoor adventurers, or group buyers. Main log cabin, built in the 1980s, sits on sandy beachfront and includes modern off-grid amenities, while the larger secondary cabin on Oie Lake serves as a caretaker's residence or guest house with solar, septic, & water systems. Lake is known for its pristine swimming, fishing, and boating-with minimal development, you'll often have the lake to yourself. Surrounded by wilderness and Crown land. (id:60626)
Landquest Realty Corporation
1639 Eden Avenue
Coquitlam, British Columbia
Beautifully cared for property in a great location. Just east of Como Lake. Original built Post and Beam Rancher. Very bright, well kept home with large windows to view the beautiful gardens. 3 bedrooms, 1 bathroom, Skylight in kitchen and primary bedroom. Covered Porch looking over a large, flat, private & fully fenced lot. It has paved Lane access. Single garage and single carport plus addition open parking. This quiet, highly sought out neighborhood is the ideal location to retire or build your beautiful new home. Raise your family in a fantastic community. Bonus; Quiet street & area, yet close to parks, recreation, schools, shopping and lots of amenities. A great opportunity for a Builder/Owner. Open House Saturday November 8th 2-4pm (id:60626)
Macdonald Realty (Langley)
417 Baseline Road E
London South, Ontario
Discover the allure of Wortley Village with this newly built triplex, featuring luxury finishes, open concept living, and strategic layouts. Each unit offers a unique living experience: two with spacious bedrooms on the second floor and a basement unit with impressive high ceilings, all designed for comfort and style. Ideal for investors or owner-occupiers, this property promises top dollar rents thanks to its prime location and exceptional quality. The investment appeal is further enhanced by potential expansion opportunities; plans are available for a three-car garage with a loft-style apartment above, providing additional rental income or versatile space for owners. Seize this turn-key investment in a vibrant community celebrated for its charm and high demand. Explore how this property can yield substantial returns and elevate your investment portfolio. (id:60626)
Prime Real Estate Brokerage
150 6751 Graybar Road
Richmond, British Columbia
This well-appointed, south-facing Shelter Island District warehouse property is ideally situated just south of Hwy. 91, allowing quick access to YVR, the USA border plus all the Greater Vancouver communities required for business purposes. The unit itself was well-optioned by the current (and only) owner when built, with extra insulation, double-glazed windows, enhanced lighting, extra-height grade loading door and professionally-built mezzanine by Kerr Design/Build. There are well-appointed washrooms on both levels, three dedicated parking stalls directly in front plus ample visitor parking just a few yards to the south. A spacious (and hardly-used) office area resides on the second floor and the quality-built, carpeted mezzanine awaits your purposes. Excellent local amenities (such as Shelter Island Marina and Tugboat Annie's Pub & Grille) add to the enjoyment of owning here. Contact LR for additional information or property tour. (id:60626)
RE/MAX Elevate Realty
5, 722040 Range Road 51
Rural Grande Prairie No. 1, Alberta
Great access, directly across the road from Ritchie Bros on Highway 43 into Grande Prairie. This lot includes, Atco power, gas, Aquatera water and Telus high-speed to the lot line. Hawker Industrial Park is located across Highway 43 from Ritchie Bros. and is a highly visible location. (id:60626)
RE/MAX Grande Prairie
29 Seiffer Crescent
Richmond Hill, Ontario
Premium Corner Lot A Stunning Aspen Ridge Home! An absolute showstopper on a 70' wide premium corner lot! This immaculate, sun-filled home by Aspen Ridge is packed with luxury upgrades, offering 3,162 sq. ft. above grade and a 1,600 sq. ft. finished basement, for a total living space of 4,800 sq. ft. From gleaming hardwood floors throughout to high-end finishes, every detail has been thoughtfully designed. The spacious family room features a gas fireplace, creating a warm and inviting atmosphere. The gourmet upgraded kitchen boasts granite countertops, a stylish backsplash, maple cabinetry, and crown moulding. Additional enhancements include brand-new wrought iron door inserts and fresh paint throughout! Premium Location & Finished Basement. Conveniently situated near Oak Ridges' new walking trails, top-rated schools, parks, and the community centre, this home is in a prime location. This turnkey home offers the perfect blend of elegance, comfort, and convenience. Don't miss out on this incredible opportunity! (id:60626)
Real One Realty Inc.
51 Kenpark Avenue
Brampton, Ontario
A Touch Of Muskoka In The Heart Of Snelgrove! This exquisite 5 bedroom, 4 bathroom residence offers over 3,500 sq ft of refined living space on a breathtaking ravine lot backing onto a tranquil pond. Set among mature trees and natural wildlife, the property delivers a true sense of retreat while being just minutes from Hwy 410 and Heart Lake Conservation. Inside, discover soaring 11 ft ceilings, expansive principal rooms, and oversized windows that fill the home with natural light. Every detail speaks of quality, from the rich hardwood floors throughout to the elegant granite finishes and designer upgrades. The fully renovated custom kitchen is a showpiece, featuring a pull out coffee station, deep storage drawers, spice rack, and a striking island with concealed storage and pull out garbage. Significant investments have been made to enhance both style and function, creating a seamless blend of luxury and comfort. The walk out basement includes two spacious bedrooms with large windows and a private entrance, ideal for extended family or a profitable rental opportunity. Outside, a beautifully landscaped yard with a pool and scenic views creates a serene space for entertaining or unwinding. Complete with a versatile exercise and meditation room, this home embodies refined living and natural tranquility, a true piece of Muskoka in the city. (id:60626)
Royal LePage Signature Realty
1083 Dupont Street
Toronto, Ontario
Welcome to 1083 Dupont Street A Rare Opportunity in a Rapidly Growing Toronto West Corridor! This charming and well-maintained home is perfect for large families or savvy investors. Featuring a licensed front yard parking pad from the City of Toronto, a spacious eat-in kitchen, a generously sized backyard with beautifully manicured garden and balcony on the second floor. This property offers space, comfort, and future flexibility. Located in a thriving area, this home is within walking distance to grocery stores, local amenities, public transit, parks, and schools. Dufferin Mall and Galleria Mall are also just a short walk away. Ideal for end users or investors with the potential to benefit from the Citys newly approved zoning law changes, including multiplex and garden suite permissions under the 2025 Housing Plan.With tremendous upside and a location poised for growth, this is your chance to own a beautiful home in one of Torontos most promising neighbourhoods. (id:60626)
Zolo Realty
11590 140a Street
Surrey, British Columbia
This 16,700 sq. ft. lot with front and back lane access offers space to park, expand, or add income potential. The 1,200 sq. ft. workshop is a car lover's dream with 12' ceilings, 200-amp service, three 10' bay doors, and a car lift. City zoning (RA) allows for up to 4 suites (buyer to confirm), so you could build a suite above the workshop or a coach house. The basement-entry layout suits multi-generational living or rental income, while the backyard with a 730 sq. ft. deck, hot tub, and mountain/river views is an entertainer's dream. Close to parks, transit, and schools like Kwantlen Park and James Ardiel Elementary, this property combines privacy with convenience. (id:60626)
Royal LePage Sterling Realty

