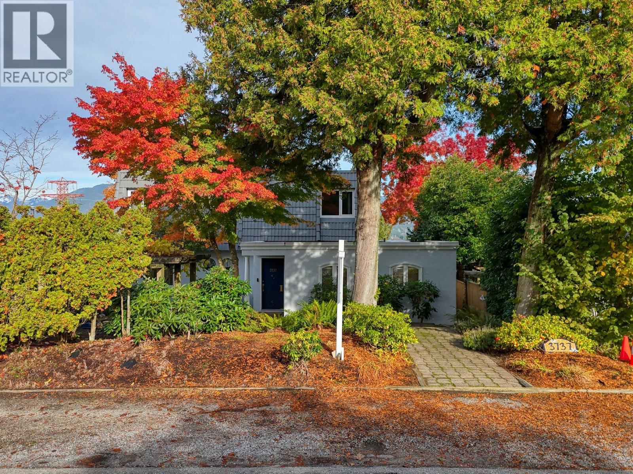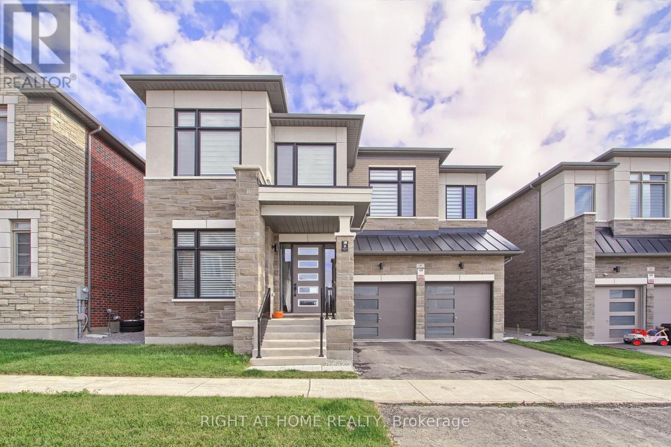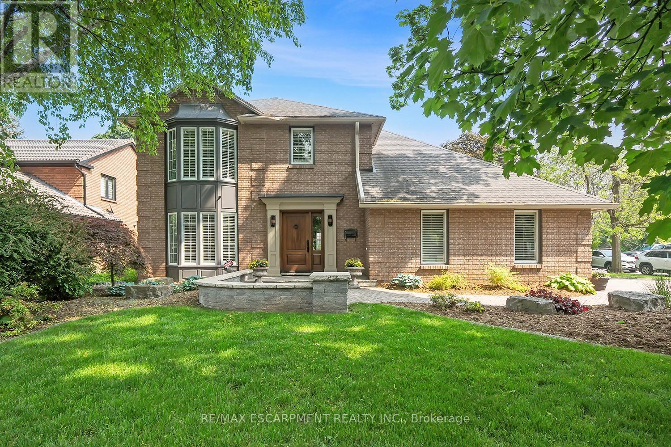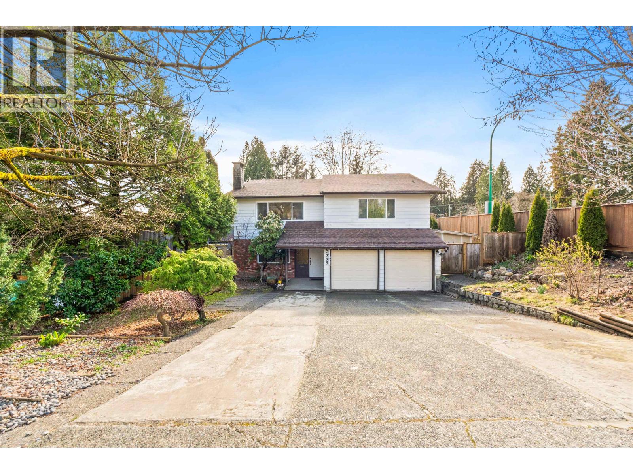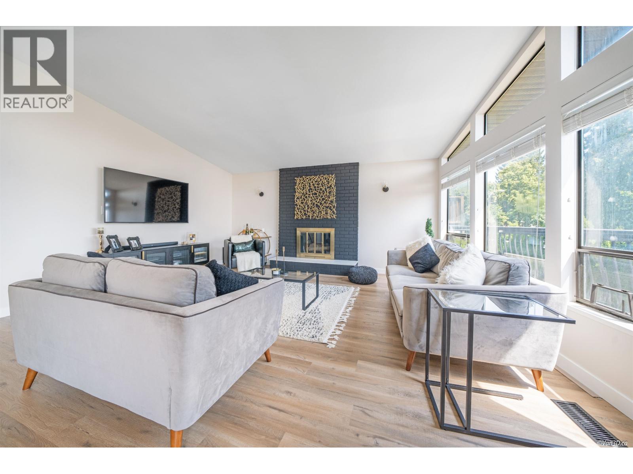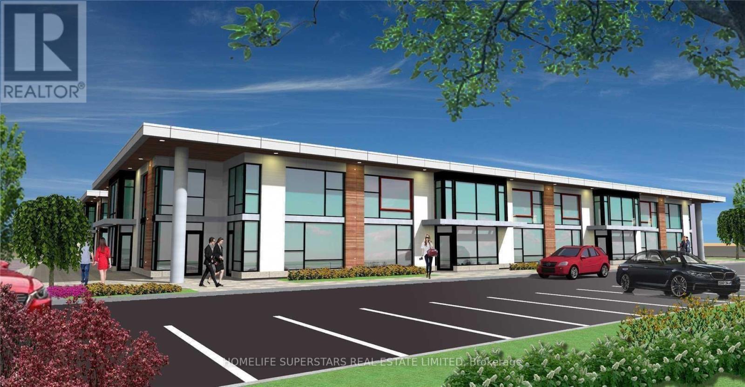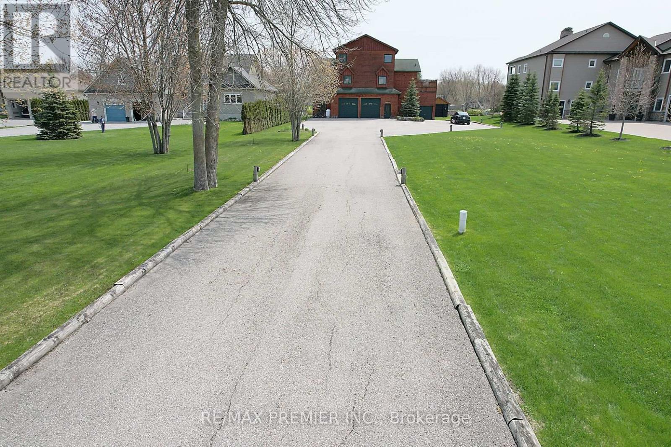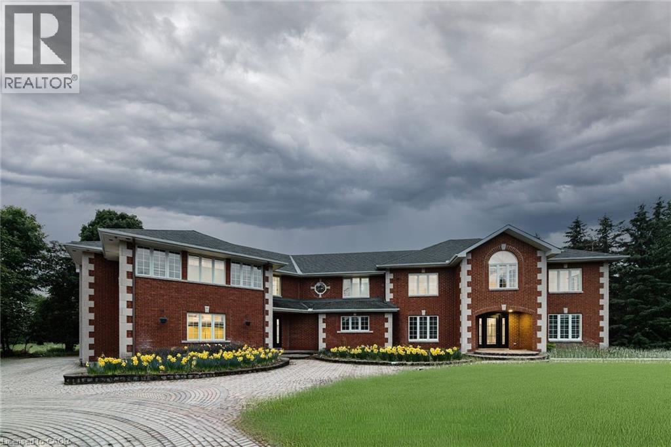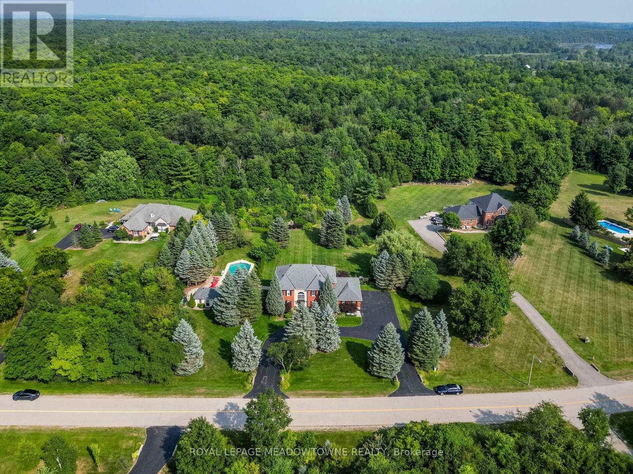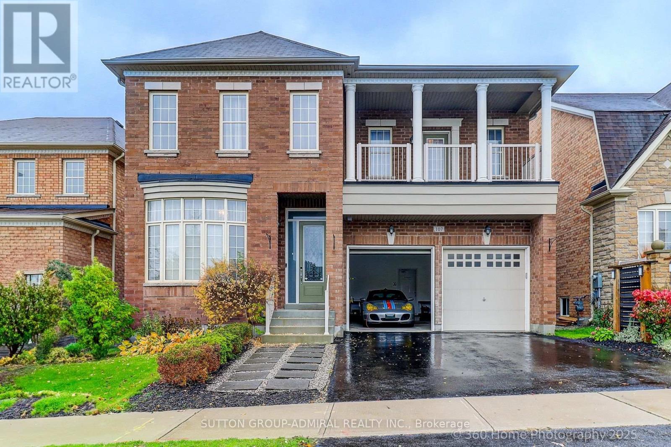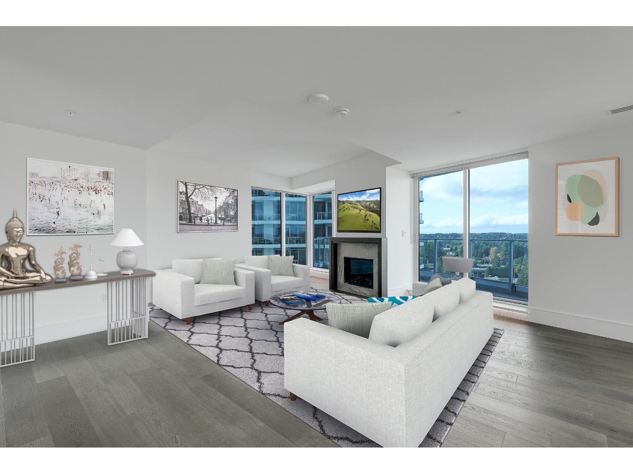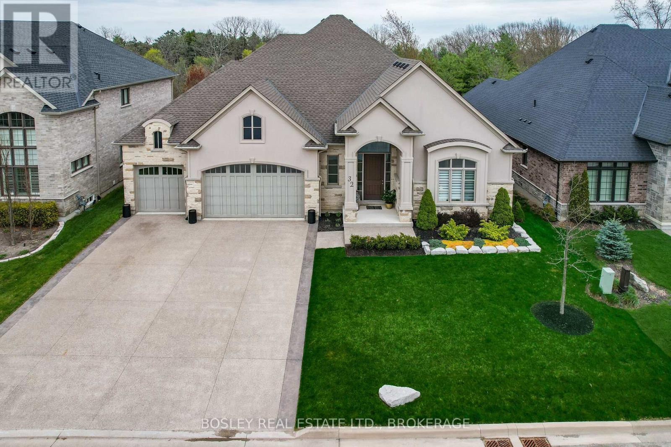3737 Yale Street
Burnaby, British Columbia
Beautiful Heights home with stunning mountain and water views! Set in a lush garden setting, this spacious character residence blends timeless charm with modern updates. Extensively renovated over the years, it features 5 bedrooms and 3 bathrooms. The formal living room offers coved ceilings, inlaid oak floors, and a classic fireplace. The kitchen has a large centre island, granite counters, Sub-Zero fridge, gas range, skylights, and French doors opening to an oversized deck overlooking Burrard Inlet. Upstairs includes 4 bedrooms, a spacious primary with gas fireplace and updated ensuite. Enjoy a large recreation room downstairs with large laundry room. Detached double garage with EV Charger. (id:60626)
RE/MAX Select Realty
9 Backhouse Drive
Richmond Hill, Ontario
This Stunning , 1 year new Detached home,3,225 Sq Ft Above Grade Per Builder's Floor Plan in fast developing Prestigious Oakridge Meadows Richmond hill Neighbourhood, built by Royal Pine Homes.Located just off Leslie Street and Stouffville Road, Just minutes from Gormley GO Station, Highway 404, Jefferson Forest/Oak Ridge Trails and Lake Wilcox, Oakridge community centre, top ranked schools, Golf courses and shopping centres. 9 Backhouse is True masterpiece, step inside to discover soaring 10 foot High smooth ceiling on main floor and 9 foot high ceiling on second floor. premium hardwood floor throughout main floor, Custom Iron railings, Expansive windows bath the interior in natural light, modern light fixtures and pot lights throughout,welcoming family room with ample room for entertaining family and guests and the main floor office hasquiet charm to it with hardwood flooring, picturesque window that overlooks front grounds.The gourmet family kitchen is designed for meaningfulgatherings, features a grand centre island, backsplash, high end stainless steel appliances, custom cabinetry, Quartz Countertop. The upper level houses four specious bedrooms, including a primary suite with his@her walk in closets, 5-piece spa-like ensuite boast frameless glass shower, double vanities, quartz countertop and stand alone bathtub. The second floor laundry room adds convenience. The fully finished walk/up basement extends your living space with large recreational room, ample storage space and 4piece modern washroom. (id:60626)
Right At Home Realty
2428 Lakeshore Road
Burlington, Ontario
STEPS FROM THE LAKE WITH INCREDIBLE WATER VIEWS THROUGHOUT! This 3+1 bedroom (could easily be 4+2), 3.5 bath 2 storey home is situated on the south side of Lakeshore Road and is beautifully appointed throughout. The home is approximately 2400 square feet PLUS a finished lower level. The main floor boasts beautiful hardwood flooring, smooth ceilings with pot-lights and crown moulding throughout. The large updated eat-in kitchen includes a large peninsula, quality cabinetry, granite counters, a pantry, wine room and stainless-steel appliances! The kitchen is also open to the oversized family room with a gas fireplace and access to the private backyard with stunning views of the lake. The main floor features a large living / dining room combination with a second gas fireplace, powder room and garage access. The second level of the home includes 3 large bedrooms PLUS an oversized office / den with a private balcony and two full bathrooms. The primary bedroom includes a walk-in closet and a stunning 4-piece ensuite with heated flooring. The lower level has a large rec room, 3-piece bath, office/den, laundry room and ample storage! The exterior has been professionally landscaped and features a private yard with a large composite deck, great curb appeal and a double driveway with parking for 4 vehicles as well as a double car garage! This home is conveniently located close to all amenities and walking distance to Burlington's core and all it has to offer! Beautiful lake viewing area at the end of the street to enjoy all the spectacular sunsets up close! (id:60626)
RE/MAX Escarpment Realty Inc.
2333 Kirkstone Road
North Vancouver, British Columbia
Charming 2-Level Home in Lynn Valley. This beautifully maintained family home sits on a 9,000 sq. ft. lot with 2,600 sq. ft. of living space. It features a bright, functional layout, a newly renovated open-concept kitchen, new windows, air conditioning, a high-efficiency furnace, and a seven-year-old roof. The walk-out ground floor includes two bedrooms and a separate laundry area, offering an excellent mortgage helper with around $3,000 in potential monthly income. Ideally located near Karen Magnussen Rec Centre, Lynn Valley Shopping Centre, parks, and top schools. (id:60626)
88west Realty
2131 Fraserview Drive
Vancouver, British Columbia
Welcome to your dream home in the heart of Fraserview! This beautifully renovated Vancouver Special offers modern comfort and style with all the upgrades you´ve been searching for. Featuring a brand-new furnace with added air conditioning, you´ll stay cozy year-round. Enjoy abundant natural light streaming through the new windows, highlighting the stunning updates throughout. Views of Richmond City and Fraser River. The chef-inspired kitchen boasts sleek, contemporary finishes, while the fully renovated bathrooms exudes luxury. Fresh flooring ties it all together, creating a seamless flow in this move-in-ready gem. Nestled in a vibrant, family-friendly neighborhood, this home combines classic charm with today´s conveniences-don´t miss your chance to make it yours! (id:60626)
RE/MAX City Realty
20 - 2578 Bristol Circle
Oakville, Ontario
This beautiful office building combines modern design with everyday functionality, offering 1,830 sq. ft. of space plus a 400 sq. ft. mezzanine. The mezzanine includes three private offices and a comfortable coffee area, while the ground floor features seven well-appointed offices, a tastefully designed reception, and a modern kitchen that leaves a lasting impression on clients and staff alike. With two washrooms, including one with a shower for those who enjoy a workout before or after work, the building is designed with comfort in mind. A fridge, range hood, microwave, and dishwasher are already in place, making the space move-in ready. Each office is fully sound insulated for privacy and productivity and has Ethernet cable installed. Elegant finishes, including professional modern carpeting, tempered glass stair railings and doors, and stylish interior details, create a sleek and professional environment. Bright and Beautiful Tile on The Hallway, Spectacular Full-Height Windows Allow Natural Light, Minutes to Hwy 403, On the Border of Mississauga and Oakville. Partially leased. Photos before leased offices. (id:60626)
Homelife Superstars Real Estate Limited
31 Paradise Boulevard
Ramara, Ontario
Almost 4, 200 Sqft of living space detached home. Stunning and beautiful home backing on canal leading to Lake Simcoe. Chef's kitchen with side by side stainless steel appliances and a stunning great room with a wall window. Perfect for a home business with a large garage and connection office. Spacious property ideal for year round of cottage living. Wrap around elevated deck complete with hot tub. A must see home.***Please see Virtual Tour*** Main Floor: 1495 Sqft, 2nd Floor: 1709 Sqft, 3rd floor: 457 Sqft. Update Central Air: value of $8,000.00. New Roof value of $20,000.00 (id:60626)
RE/MAX Premier Inc.
141 Kerry Hill Crescent
Ottawa, Ontario
Luxury estate living on 1.99 acres in the prestigious Kerscott Heights of Dunrobin, offering unparalleled elegance, privacy, and a lifestyle of distinction. A dramatic entry through automatic wrought-iron gates and along the interlock driveway leads to a stately 7,000+ sq. ft. residence with 4-car garage. Inside, the grand circular foyer with sweeping staircase opens to sophisticated living spaces, including a chef’s kitchen, and custom cabinetry overlooking the gardens. The great room captivates with soaring ceilings, a custom stone wall fireplace, perfecting framing the resort-style backyard with inground pool, hot tub, firepit, and multiple terraces for entertaining. The 1,000+ sq. ft. primary retreat features dual walk-in closets, spa-inspired ensuite, fireplace sitting area, and private balcony with commanding views. Upstairs offers four bedrooms, multiple baths, and a library landing, while the finished lower level includes a guest suite, recreation and games rooms, and abundant storage. With nearly $1M invested in luxury renovations and premium finishes throughout, 141 Kerry Hill Crescent is more than a home—it is a sanctuary, a statement, and the lifestyle you’ve been dreaming of. (id:60626)
Homelife Miracle Realty Ltd
8 Deer Run Crescent
Halton Hills, Ontario
Welcome to 8 Deer Run an exceptional property in a sought-after executive estate subdivision. This private retreat sits on nearly 4 acres, including 1 acre of protected conservation. This beautifully maintained home offers approx. 3,100 sq ft above grade plus a walkout basement, combining timeless charm with modern upgrades. Perfect commuter location centrally located just minutes to Guelph, Milton, and Acton. The main floor features 9-ft ceilings, original hardwood, pot lights, crown moulding, a double-sided fireplace, and French doors opening to a coffered living room. The spacious eat-in kitchen includes granite countertops, travertine backsplash, built-in oven and cooktop, freezer, breakfast bar, walk-in pantry, and walkout to a 4-year-old deck with gas hookup and awning. A mudroom with laundry and deck access complements the 3-car garage. Upstairs offers 4 generous bedrooms, oak staircase with runner, pot lights, and original strip hardwood. The primary suite features double-door entry, fireplace, large walk-in closet, and 6-pc ensuite with Jacuzzi tub, walk-in shower, linen storage, and new toilet. Updated 4-pc main bathroom and additional linen closet complete the level. The finished walkout basement with separate entrance to the in-law suite offers 9-ft ceilings, pot lights, above-grade windows, a 3-sided fireplace, wet bar, cold room, and bedroom with stove connection and huge walk-in closet (or use as second bedroom) plus 3-pc ensuite and laminate flooring. The fenced-in 7-ft deep pool is thermal heated with a 2-year-old pump and filter. Enjoy a fully equipped pool house with running water and electricity, interlock walkway, perennial landscaping, sprinkler system, electric dog fence, surround sound, and outdoor fridge/freezer. Roof on house and pool house replaced 4 years ago with new gutters and guards. A true oasis with incredible privacy, just minutes to amenities (id:60626)
Royal LePage Meadowtowne Realty
107 Queen Filomena Avenue
Vaughan, Ontario
***Elegant&Luxurious, Premium 5 Bedroom Luxury Home(4001Sq/Ft), Built By Most Reputable Builder "Country Wide Homes" In The Prestigious&Highly Demanded Upper Thornhill Estates Surrounded By Multi-Million Dollar Homes, Forested Lands, Parks&Schools. ***Featuring:*Open Above High Ceilings In Family Rm, 10'Ft On Main&9'2nd* Fully Upgraded Gourmet Kitchen W/Extnd Cabinets, Centre Island*Granite C-Tops*Custom Trimwork*Upgraded Hardwd Firs&Smooth Ceilings Throughout!*** (id:60626)
Sutton Group-Admiral Realty Inc.
1401 1501 Foster Street
White Rock, British Columbia
A rare offering at Foster & Martin - two premier units combined into one stunning 2,300 sq. ft. 3 bed, 3 bath + den residence. Enjoy panoramic 180° ocean, Mt. Baker & North Shore Mountain views from every room and a 419 sq. ft. wrap-around balcony. Features floor-to-ceiling windows, hardwood floors, A/C, gas fireplace, and a chef's kitchen with Miele appliances and large island. Includes 4 parking spaces, 2 lockers, and access to a 10,000 sq. ft. Health & Wellness Centre with pools, sauna etc. (id:60626)
Sutton Group-West Coast Realty (Surrey/24)
32 Philmori Boulevard
Pelham, Ontario
Built in 2017, this custom 5,460 sq. ft. bungalow was designed with comfort, connection, and light in mind. From the moment you step inside, the sense of space is undeniable-12-ft ceilings, wide hallways, and sunlight pouring through large rear-facing windows. The foyer welcomes you with a generous walk-in closet and a nearby powder room, setting the tone for the thoughtful design found throughout the home. The main floor offers two spacious bedrooms with 10-ft ceilings and a shared 3-piece ensuite-perfect for guests or family staying over. The living room is where everyone naturally gathers. Fourteen-foot coffered ceilings make the room feel grand, but the warm gas fireplace and custom built-ins bring it all back to cozy. It opens into a beautiful kitchen with granite counters, premium appliances, and an oversized island-built for coffee in the morning, dinners that last too long, and easy conversation. Just off the dining area, doors lead to a covered deck overlooking the backyard-private, peaceful, and framed by trees. The primary suite feels tucked away, offering two walk-in closets, a spa-like ensuite, and an adjoining sitting room that can be a quiet office, reading nook, or your own retreat at the end of the day. Downstairs, the fully finished walk-out basement offers plenty of space to grow into, with another fireplace, rough-in for a kitchen, and three more bedrooms. It's perfect for family, guests, or a multi-generational setup. Outside, the 3-car garage includes an EV charger, and the concrete driveway easily fits six cars. The backyard is beautifully landscaped, with a lawn sprinkler system that keeps everything lush and green. It's the kind of home that feels spacious yet grounded-designed for real life, filled with light, and made to be lived in. Drive your golf cart to Lookout Point Golf Course only 3 minutes away! (id:60626)
Bosley Real Estate Ltd.

