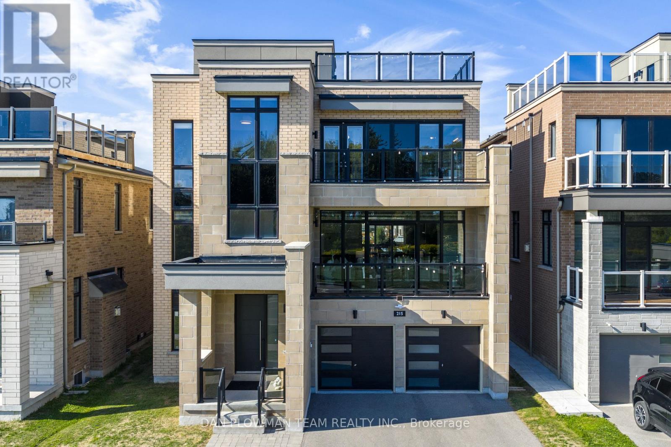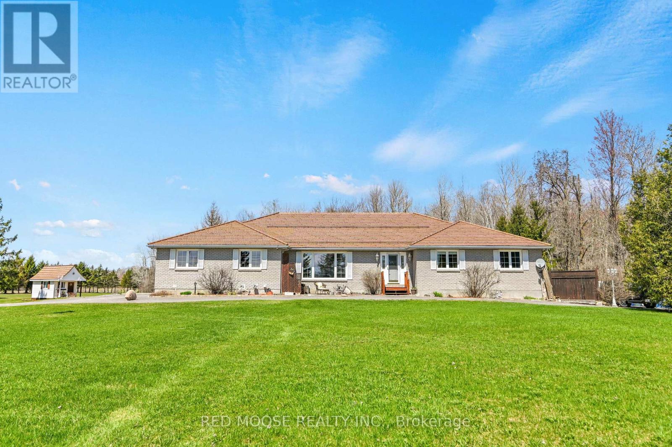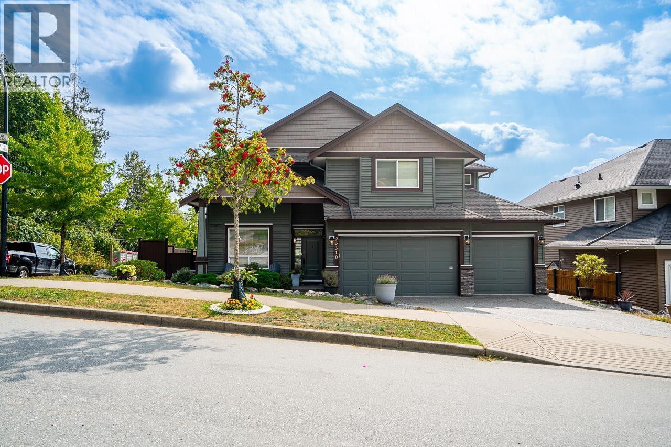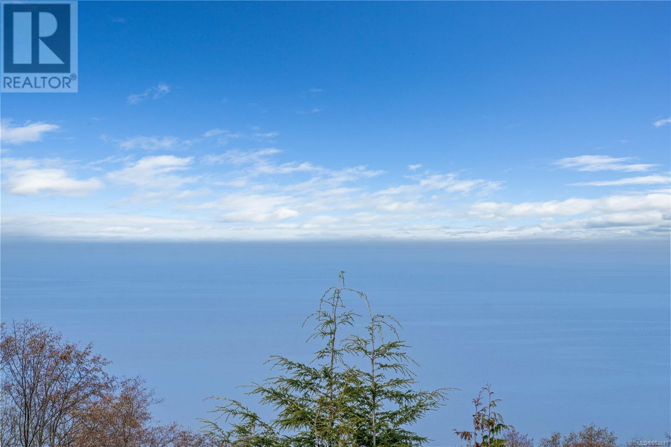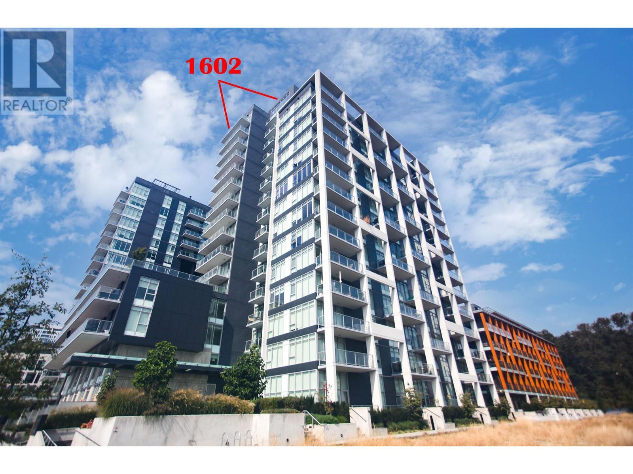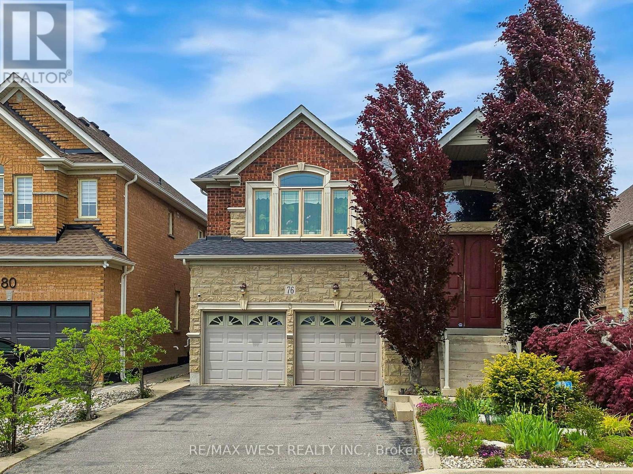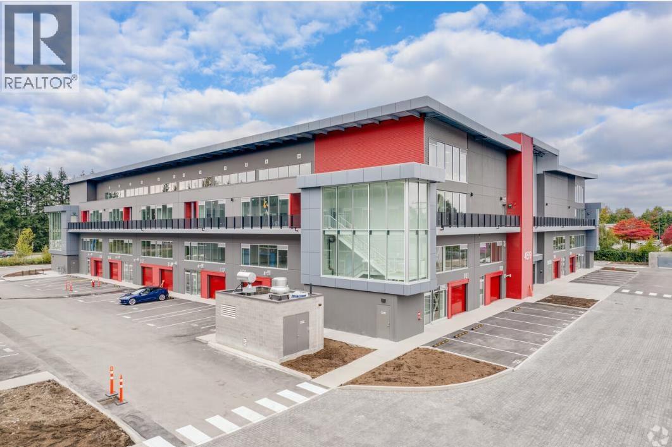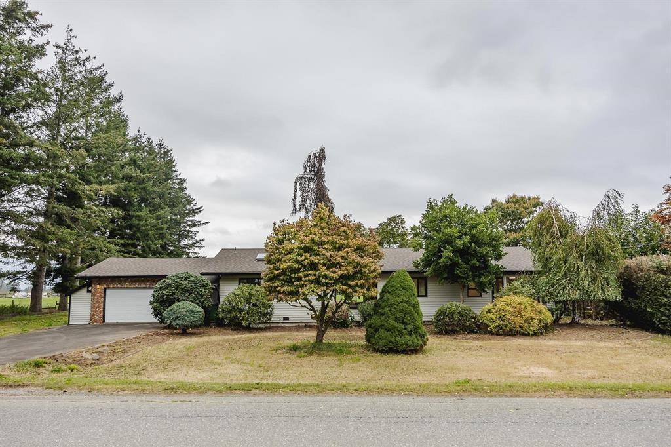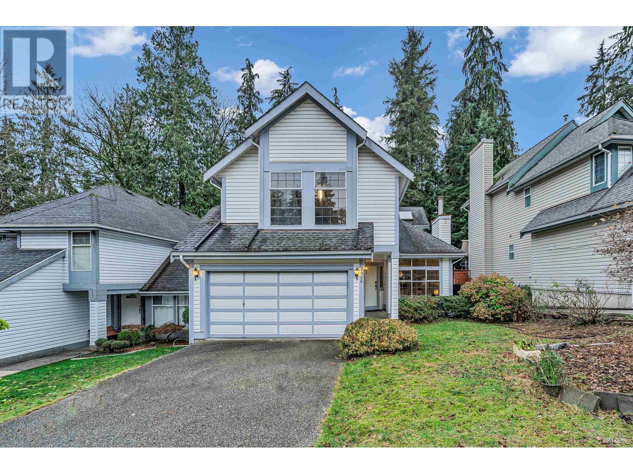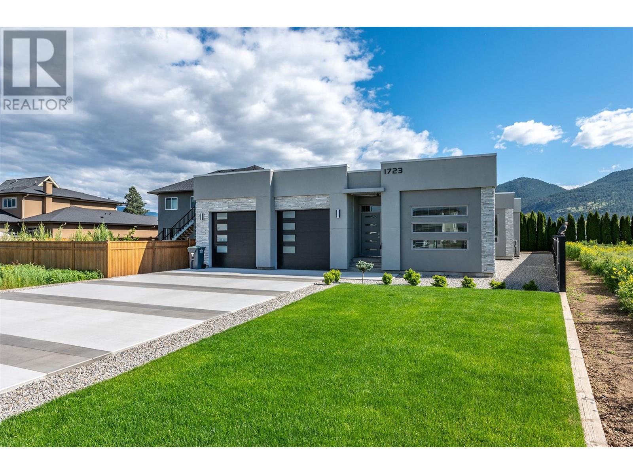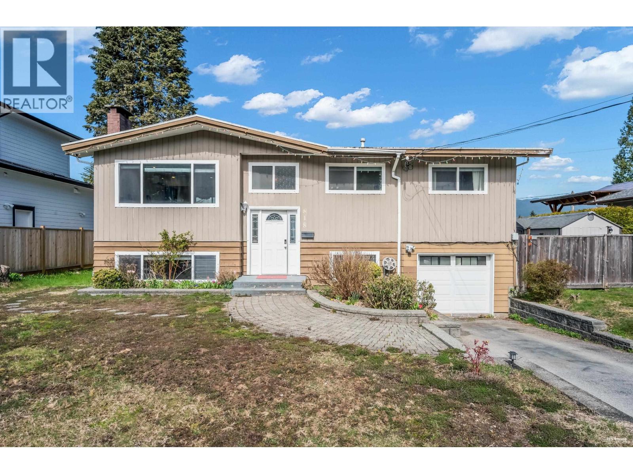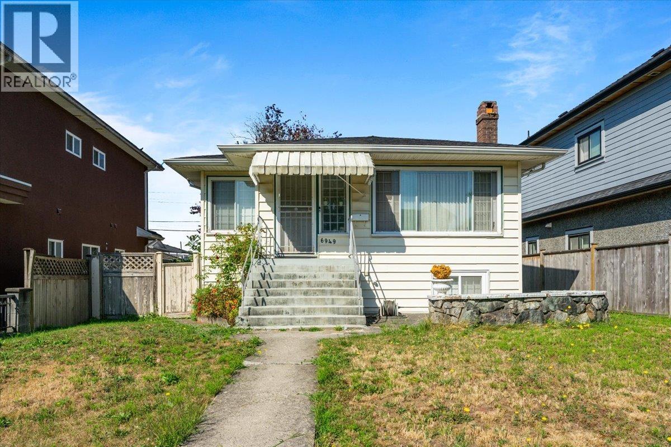215 Port Darlington Road
Clarington, Ontario
Luxury Lakefront Living Just 40 Minutes From Toronto! Welcome To A Rare Opportunity To Own A Fully Detached, Four-Storey Luxury Residence Nestled In One Of The GTA's Most Prestigious Waterfront Communities (Lakebreeze). Offering Over 4,000 Sq. Ft. Of Refined Indoor Living Space, Plus An Additional 792 Sq. Ft. Of Outdoor Terraces And Three Walk-Out Balconies, This Exceptional Property Is Thoughtfully Designed To Capture Breathtaking Panoramic Views Of Lake Ontario From Every Angle. This Residence Features Four Bedrooms, Three-And-A-Half Bathrooms, Soaring 10'6" Ceilings On The Main Floor, 9' Ceilings On The Second, Tall Windows, Pot Lights, Hardwood Flooring, And A Private Four-Stop Elevator. The Chef-Inspired Kitchen Is A Culinary Dream, Equipped With Built-In Appliances, A Dedicated Pantry, And Upscale Finishes - Perfect For Both Entertaining And Everyday Gourmet Living. Outdoor Spaces Include A Spacious Sun-Filled Terrace And A Spectacular Rooftop Offering Unobstructed Lake Vistas - Ideal For Morning Coffee, Evening Sunset, Or A Wonderful Place For Entertaining. The Oversized Tandem Three-Car Garage Provides A Total Of Five Parking Spaces And Ample Storage. Enjoy A Connected And Active Lifestyle Just Steps From Scenic Trails, A Marina, Multiple Waterfront Parks, And Beaches, With Easy Access To Highway 401, Top-Ranked Public And Catholic Schools, And Essential Amenities. Whether You're Seeking A Luxurious Family Home, Multi-Generational Living, Or Income Potential, With A Fully Unfinished Above Ground Lower Level, This Property Offers Elegance, Space, And Functionality By The Lake - Where Every Day Feels Like A Getaway. (id:60626)
Dan Plowman Team Realty Inc.
9859 Russell Road
Ottawa, Ontario
THIS.PROPERTY.HAS.EVERYTHING!!! Seriously. This 6 bedroom custom built, multi-generational bungalow with 4 washrooms & a 3 car attached oversized garage sits under an all metal roof + has a detached shop/garage with its own electrical, washroom and hvac. All of this sits on almost 33 acres of land (potential to sever? Maybe!?) Now that we've got your attention, there are 4 bedrooms upstairs along with a 5 piece washroom and a 3 piece en-suite. The open concept main floor is ideal for entertaining while keeping the bedrooms on the other side of the house so guests and kids can sleep while the owners entertain. The large custom kitchen is complete with a built in wall oven & a massive island w built in cook-top. Love the country but hate well water? A reverse osmosis system complete with water softener, chiller, UV light system, chlorination system & backup RO water holding tank will ensure you never drink bottled water again. This property has back-ups to the back-ups with 2 Generac systems in case the power goes out and if those go down, there are 2 Generlink systems plumbed to take over. The utility room is an engineering marvel with ground source HVAC and no corner is ever cut in this home. In the basement is a separate 2 bedroom apartment/in-law suite, complete with full kitchen and laundry, that is connected by privacy doors in the basement allowing potential to assemble in the giant family room + it also has its own separate entrance & driveway. Outside, enjoy the heated, saltwater above ground pool, the enclosed hot-tub or just ride around on your land which is a mix of field and forest. A detached workshop/extra garage is ideal for a home business or a car/toy enthusiasts. The shop has its own office space, 2 piece washroom w a separate septic pit, heating and cooling, water as well as 600volt/100 amp service. There is even a cute little heated bunky with power for kids to play in or extra guests to sleep in. Make sure to click on the 3D virtual tour (id:60626)
Red Moose Realty Inc.
23310 138b Avenue
Maple Ridge, British Columbia
Welcome to Silver Woods in Silver Valley. This 4,365 square ft family home sits on a 5,996 square ft lot and offers 4 bedrooms up, including a luxurious primary suite with vaulted ceiling, elegant ensuite, and walk-in closet. The main floor features open-concept living with a 17 ft ceiling family room, coffered dining room, and custom kitchen. Comfort is maximized with a heat pump providing efficient heating and air conditioning. Enjoy outdoor living with a large deck, patio, and hot tub with gazebo. The daylight basement includes a 1-bedroom suite with separate laundry and private patio-ideal for in-laws or extended family. A 3-car garage, bright spaces, and quality finishes complete this exceptional home in a sought-after community surrounded by trails, parks, and nature. (id:60626)
Exp Realty
6259 Icarus Dr
Nanaimo, British Columbia
Beautiful semi-waterfront home located in the highly desirable area of north Nanaimo. This unique 5,676 sq. ft. custom home features 6/7 bedrooms and 5 bathrooms, along with large picture windows that offer panoramic views of the ocean and coastal mountains. The main level boasts a functional open-concept floor plan with a spacious living room and high ceilings, a gourmet kitchen equipped with modern amenities, and access to a large deck facing the ocean. A formal dining room and cozy family room are situated at the back, overlooking the flat, fenced backyard with southern exposure. On the second level, the master suite offers exceptional views, a lavish ensuite, a walk-in closet, and a private deck facing the ocean. This level also includes two additional spacious bedrooms and a 4-piece bathroom. The lower floor features a home theatre, a guest room with an attached bathroom, and a legal 2-bedroom suite. Outside, minimalistic, low-maintenance landscaping allows the property's natural beauty to shine. The home is within walking distance to the ocean and beaches, as well as elementary and secondary schools, with a 5-minute drive to shopping malls. Measurements are approximate; please verify if important. (id:60626)
RE/MAX Professionals (Na)
1602 3581 E Kent Avenue North
Vancouver, British Columbia
RARE CHANCE for the PENTHOUSE, the Best South Facing View & Floor Plan in Avalon Park 2, built by Wesgroup in the River District Area. 2 Bdrm+2Baths plus Den with over 1050SF Private Rooftop Patio and Two Extra Balconys off the Main Level, offer a stunning and open-airy living apace. This luxurious home features s/s Jenn-Air appliances/gas range, quartz countertops, sleek motorized blinds, NEST high-efficiency heating/cooling system with master ensuite in-floor heating. Be a part of the growing community in River District, just steps away from Everything such as cafes, groceries & restaurants, banks, waterfront trails and parks. Building amenities include the 3-storey SkyBar & SkyLounge, w/kitchen & dining space, patio level Garden Lounge & kids play are & fitness room & concierge (id:60626)
Royal Pacific Realty (Kingsway) Ltd.
76 Petticoat Road
Vaughan, Ontario
Luxury Masterpiece Bungaloft In Patterson! This 3000+ Sf (Total Area) Builder's Own Custom Home Is Designed W/High-End Finishes & Features Functional Open Concept Plan. Converted From 3 Bdrm To One Large Master & One Guest Rm This Home Has The Option Of Adding Bdrm Or Enjoying The Elegant Living Spaces. Custom Chef's Kitchen W/Built-In High End Appliances, Family Size Breakfast Area & French Door Walk Out To Deck. Cherrywood Hardwood Flooring T-Out, Designer Paint, Spa-Like Baths W/ Stand Up Shower W/Bench, Freestanding Bath Tub & Bidet. Heated Basement Floors, Loads Of Storage With B/I Cabinets, B/I Speakers...And The List Goes On! Visit Virtual-Tour! (id:60626)
RE/MAX West Realty Inc.
A310 4899 Vanguard Road
Richmond, British Columbia
Prime opportunity "Vanguard" in Richmond's premier industrial hub. This modern 2-storey strata warehouse offers flexible space ideal for a variety of commercial uses. The unit features a 22'high-ceiling warehouse with grade-level loading, plus a modern finished second-floor mezzanine perfect for office or showroom. Quality concrete tilt-up construction, ample natural light, and 3-phase power make this an efficient and professional workspace. Located minutes from Highway 99, Knight Street, YVR, and major port routes. Excellent investment or owner-user opportunity in a high-demand complex. (id:60626)
Luxmore Realty
38531 Old Yale Road
Abbotsford, British Columbia
Experience refined country living-serene yet just minutes from Costco, top schools, and Hwy 1. This elevated 2.07-acre Arnold estate boasts a 1,330 sq. ft. barn/workshop with stall, power, skylights, concrete floor, 14' door & soaring 15'4" ceiling. The sunlit kitchen with skylight flows to a bay-window dining area framing breathtaking mountain views. Elegant living & family rooms share a double-sided fireplace, opening to a 20'x26' partly covered deck for year-round enjoyment. The primary suite offers a 4-piece ensuite, bay window & walk-in closet. With a new roof, upgraded kitchen & stylish flooring, this is a truly exceptional place to call home. OFFERS TO BE REVIEWED ON AUGUST 20TH AT 5:00PM. (id:60626)
Real Broker B.c. Ltd.
2986 Delahaye Drive
Coquitlam, British Columbia
Welcome to the Canyon Springs Community.Larger lot size with greenbelt backyard situated in a quiet neighborhood.4 bedrooms are perfect for a growing family.Loads of storage (1018sqft) in an unfinished crawl space.Bright and spacious open layout on the main floor.Master bedroom en suite bathroom with skylights , good size Walkin closet with organizer. New laminate floor installed in 2023 for the entire house. Convenient location, short walking distance to Lafarge Lake recreational center, Town Center Park, Evergreen Skytrain station, elementary, secondary and Douglas College. Open House: Sept 7 (Sun) from 2-4 pm. (id:60626)
Metro Edge Realty
1723 Treffry Place
Summerland, British Columbia
Absolute stunning modern and contemporary rancher home with over 3300 ft.² of luxury living. This gorgeous four bedroom, three bathroom is located in Trout creek, Summerland and walking distance to the park, Okanagan Lake and recreation. Pride of ownership and development are abundant throughout this home. Just some of the beautiful features include a grand entrance over 7’x20’ opening up into a complete open concept kitchen, dining, family room and living room. Impressive 9x11 porcelain feature wall. The Primary bedroom boasts 15’x13 with a walk-in closet and a massive 12x11 en-suite with walk-in shower, elegant soaker tub and generous vanity. Handsome electric fireplace in living area. 9’ ceilings throughout, 10 ' in grand room. Kitchen comes with all modern appliances including a microwave/oven combo, flat top stove, large island with quartz countertops. There are energy efficient cooling and heating systems including 2 heat pumps and an air ex-changer in the 4’8 crawlspace and a oversized hybrid hot water tank. There is a separate den/office space. A nice fenced back yard for a pet with a deck. This home comes with a 24 x 29’5 Oversized attached garage for all your toys. (id:60626)
2 Percent Realty Interior Inc.
818 Seymour Drive
Coquitlam, British Columbia
This well-maintained Chineside home offers stunning views of Burrard Inlet and the mountains. Features include an open kitchen with granite countertops, stainless steel appliances, a central island, and an updated main bath. The spacious basement includes a fireplace and secondary kitchen.Enjoy a large sundeck, fenced backyard, and convenient access to Mundy Park, shopping, transit, and Dr. Charles Best Secondary. Recent upgrades: new flooring, sundeck, washer/dryer (2021), and a brand-new furnace with central heating and A/C (2024),Cleaned all vents in March 2025, annual roof maintenance in place. (id:60626)
Macdonald Realty Westmar
6949 Mckinnon Street
Vancouver, British Columbia
Prime Killarney location, built in 1950 with 4 bedrooms and 2 bathrooms. Very convenient location with shopping, medical, recreational & dining nearby. Only a 5 min drive to Fraserview Golf course & parks. Walking distance to French immersion, elementary and secondary schools. School Catchments: Captain James Cook Elementary School, John Henderson Elementary School and Killarney Secondary School. (id:60626)
Sutton Group-West Coast Realty

