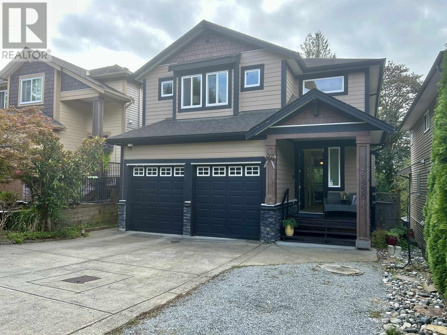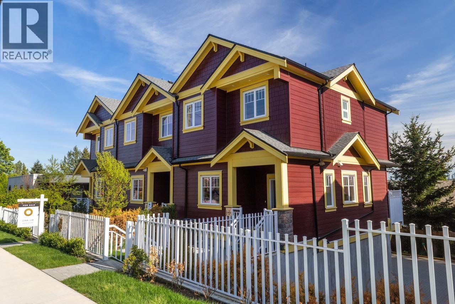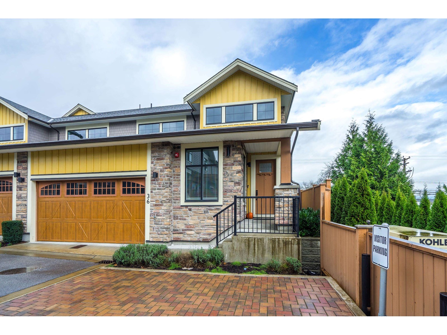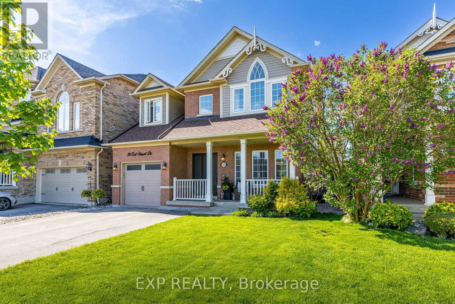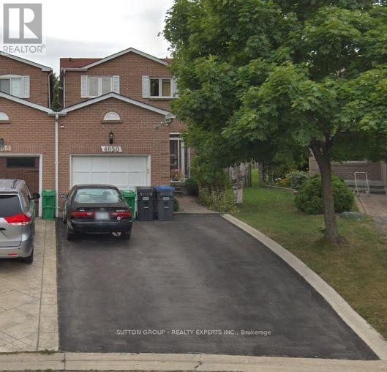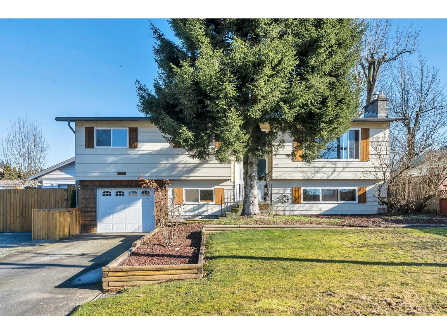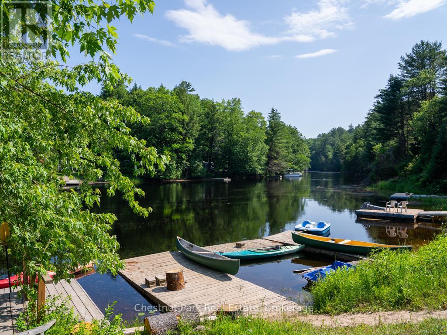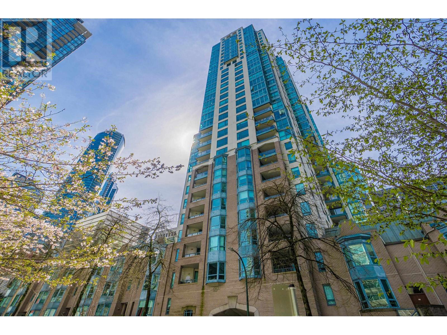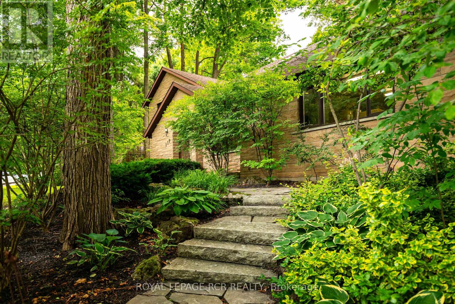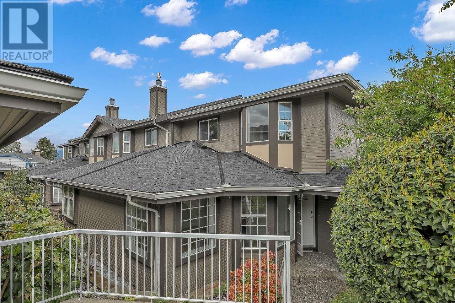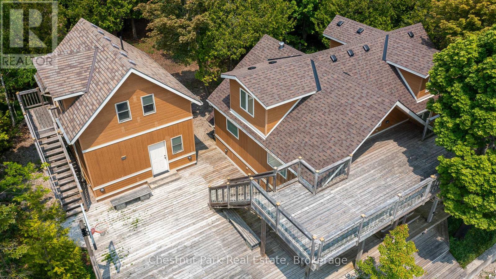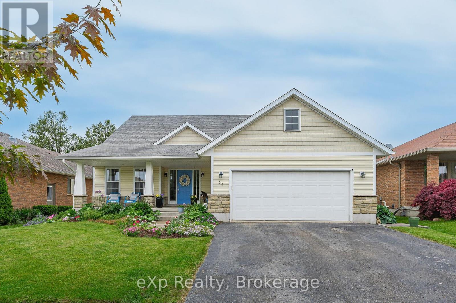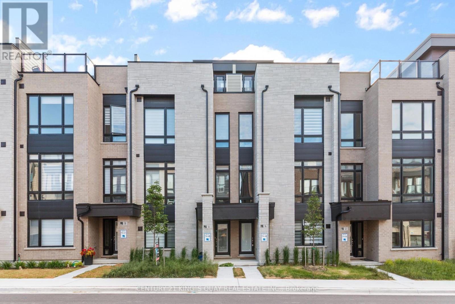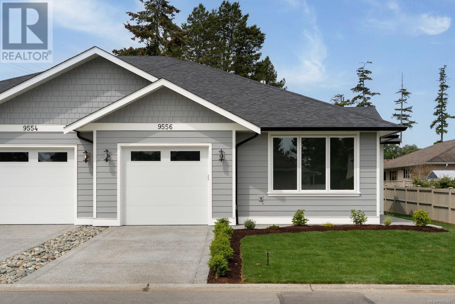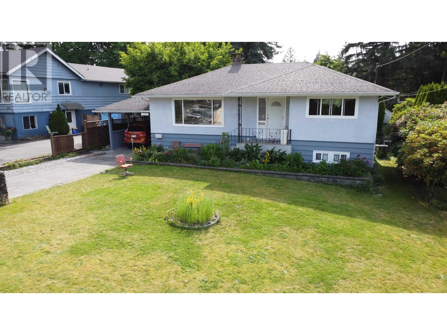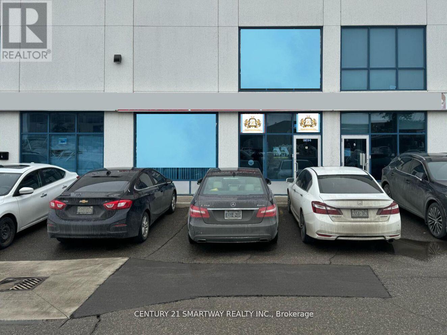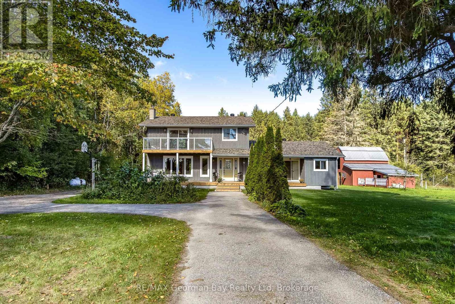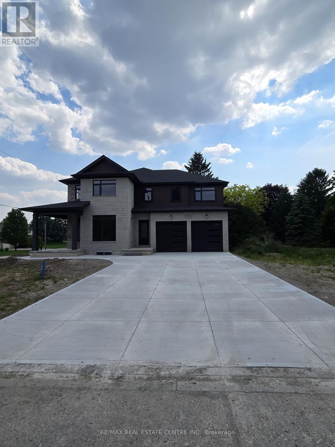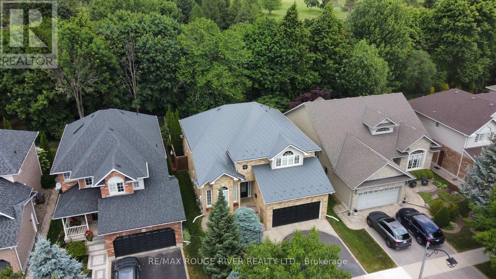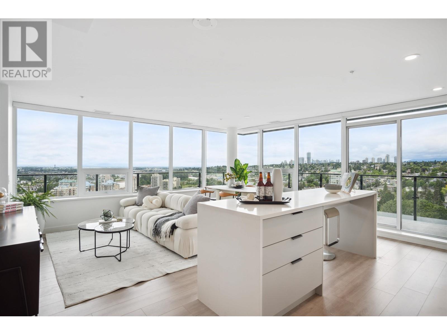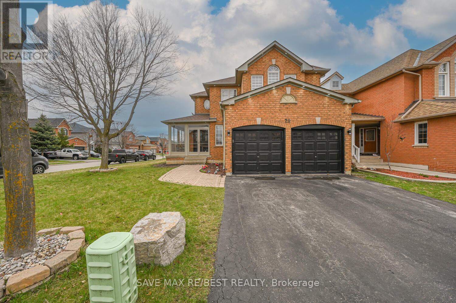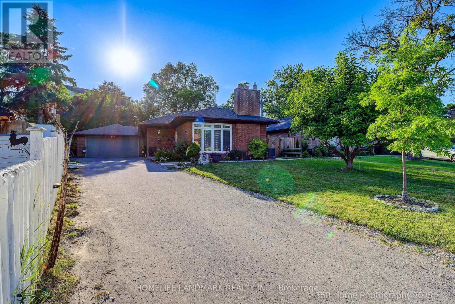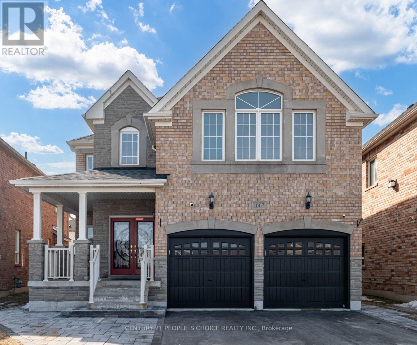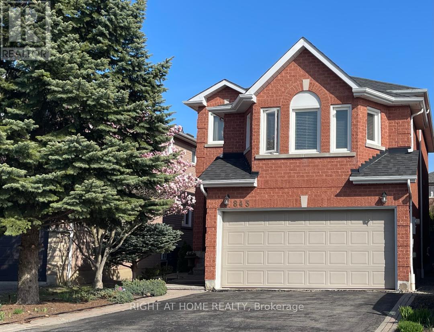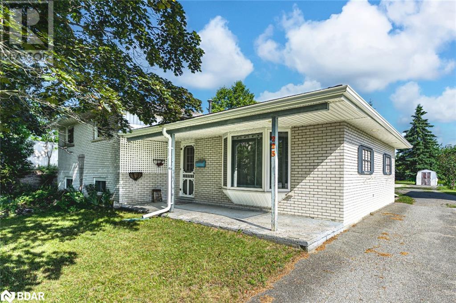24220 103a Avenue
Maple Ridge, British Columbia
AVAILABLE! Welcome to Spencer's Ridge, a 5-bedroom family home on a quiet cul-de-sac premium lot with a walk-out 1-bedroom basement suite. 3 Floors of Bright Sunlight Facing South Backing onto Park and valley. Beautiful views from the Great Room, a gourmet kitchen with stone counters, plenty of cabinets, and stainless steel appliances. The main floor has a bedroom/den, and upstairs there are three bedrooms, including a master suite with a walk-in closet and ensuite with a soaker tub and separate shower. The bright, walkout basement has a self-contained 1-bedroom suite for multiple family uses. The fully fenced yard offers privacy and sun filled tranquillity for relaxation, with Samuel Robertson Technical School, Meadowridge top private school, elementary, and community center nearby. (id:60626)
One Percent Realty Ltd.
181-183 Christie Mountain Lane
Okanagan Falls, British Columbia
Welcome to a home that doesn’t just offer space — it offers soul. This custom-built 3-bedroom + den, 3-bathroom retreat blends Mediterranean charm with Okanagan beauty. Set on TWO separately titled lots totaling over 1 acre, this is a rare opportunity for ideas. Keep the extra lot as your personal green space, design a pool oasis, or build a second home — the potential is endless! Inside the sunlit living space, you're greeted with rich hardwood floors, soaring floor-to-ceiling windows, and panoramic lake and mountain views that pour into every room. The open concept main level offers a sunny kitchen, living/dining area, Primary bedroom and second bedroom/den. The large primary also features a walk in closet and steam shower in the ensuite. Step outside and feel the world melt away. The private backyard backs onto a rock face — no neighbours in sight, just the soothing sounds of birdsong and evening frogs. Wash away the day under the outdoor shower, perfect to add a hot tub!. Enjoy not one, but three sitting areas on the lake-facing deck — savour a morning espresso or evening wine as the sky turns pink. The fully irrigated property is rich with life: flowers, apple and cherry trees, grapes, haskap, and blackberries thrive across the landscaped yard. Just minutes to the lake or many world-class wineries, and 10 minutes to downtown Penticton, you’re tucked away in nature while staying close to town. Come see this beautiful opportunity to own a piece of the Okanagan lifestyle. (id:60626)
Royal LePage Kelowna
104 235 Lebleu Street
Coquitlam, British Columbia
Exceptional Value! Brand-New 3 Bed, 2.5 Bath Townhome in "Le Bleu' - A Boutique Development in Historic Maillardville. Stunning end-unit, thoughtfully designed and built with quality craftsmanship, this home offers a blend of comfort and modern luxury. Enjoy peace of mind with a severe two-car attached EV ready garage. central A/C, ahigh-efficiency gas furnace, and a Heat Recovery Ventilation system. Endless om-demand hot water ensure comfort for all. Bright and airy with 10' ceilings and Southwest exposure, this home is flooded with natural light. Sunny Southern deck off the chef-inspired kitchen featuring elegant shaker-style cabinetry, a waterfall quartz countertop and backsplash, and premium finishes throughout. High-efficiency recessed lighting adds a sleek, modern touch. (id:60626)
RE/MAX Crest Realty
36 4750 228 Street
Langley, British Columbia
Stylish Denby home in sought-after Murrayville. This 4-bed, 4-bath property features a main-floor master, a unique 1-bed in-law suite with Kitchenette, and West Coast Modern architecture. Enjoy a spacious, open layout with large windows, vaulted ceilings, and glass railings. The gourmet kitchen boasts top-tier stainless steel appliances, a 5-burner gas cooktop, quartz counters, soft-close drawers, and gas hookup outside. The master suite includes a walk-in closet and spa-inspired ensuite with a large shower. Upstairs, 2 large bedrooms share a Jack & Jill bathroom. Includes a side-by-side 2-car garage and ample visitor parking. Walk to Langley Christian School, shops, Ralph's Market, Krause Berry Farms, wineries, and more! Open House Sat. May 5th 2-4PM (id:60626)
Exp Realty Of Canada
30 Earl Stewart Drive
Aurora, Ontario
Set In One Of Auroras Most Prestigious, Family-Friendly Neighbourhoods, This Beautifully Maintained 3-Bed, 3-Bath Detached Home Delivers Style, Comfort, And A Prime Location. Step Into A Grand 20Ft Cathedral Foyer Framed By Soaring Ceilings, Upgraded Hardwood Floors, And Sunlight That Pours Effortlessly Through The Open-Concept Main Floor. The Kitchen Shines With Premium Stainless Steel Appliances, Upgraded Cabinetry, Ample Storage, And A Walkout To A Professionally Landscaped Backyard - Your Private Urban Oasis. Upstairs, You'll Find Three Generously Sized Bedrooms, Including A Primary Suite With A Walk-In Closet And A Spa-Inspired 4-Piece Ensuite. The Finished Basement Expands Your Options With A Spacious Rec Room And A Flexible Bonus Area - Ideal For A Home Gym, Kids' Zone, Or Media Room. Additional Highlights Include A Built-In Garage, Designer Finishes Throughout, And A Thoughtfully Designed Floor Plan That Balances Everyday Function With Modern Elegance. And The Location? Second To None. Directly Across From Public And Catholic Schools, Surrounded By Parks, Dog Parks, Playgrounds, And Just A Short Walk To Shopping, Restaurants, Cafes, Grocery Stores, Fitness Centres, The Family Leisure Complex, And Transit. Easy Highway Access Seals The Deal. A Rare Opportunity To Own In One Of Auroras Most Sought-After Communities. (id:60626)
Exp Realty
43 - 50 Great Gulf Drive
Vaughan, Ontario
407 Keele Centre Built Out w/Modern Finishes. 2-Pc Bathroom, Rough In for Kitchenette, Excellent Location Close To Hwy 7, Hwy 400 And The 407. Clear 22', Large Drive-In Door (id:60626)
Royal LePage Signature Realty
4650 Founders Walk
Mississauga, Ontario
Stunning Home on a Premium Pie Shaped Lot in Mississauga! This beautifully maintained 4-Bedroom home offers exceptional living space, including a 2 - Bedroom Basement apartment - perfect for extended family or rental income. Enjoy Elegant Hardwood Flooring on the main floor. Nestled on a large pie shaped lot, there's plenty of outdoor space for entertaining or relaxing. Conveniently located near top amenities like square one, Sheridan College, Transit, Parks & Schools. Don't miss this incredible opportunity. (id:60626)
Sutton Group - Realty Experts Inc.
82 Albert Street
St. Catharines, Ontario
Discover a prime investment opportunity with this well-maintained multi-residential property featuring 6 units, perfectly situated for maximum convenience. Located just minutes from major highways, steps to public transportation, shopping canters and malls, this property offers easy access to everything your tenants need, enhancing its appeal and rental potential. Each unit is occupied by A+ tenants, all of whom consistently pay on time, ensuring a reliable income stream for the savvy investor. The property has been meticulously cared for, with significant upgrades including a brand-new roof installed in 2023, providing peace of mind and reducing future maintenance costs. This income-generating gem is not only a sound investment but also a welcoming community for tenants. Don’t miss the chance to add this income property to your portfolio. (id:60626)
Century 21 First Canadian Corp
2510 Samuelson Road
Sicamous, British Columbia
For More Information About This Listing, More Photos & Appointments, Please Click "View Listing On Realtor Website" Button In The Realtor.Ca Browser Version Or 'Multimedia' Button or brochure On Mobile Device App. (id:60626)
Times Realty Group Inc.
2096 Martens Street
Abbotsford, British Columbia
Centrally located only minute to highway 1. This well appointed 8800sqft (potentially double) lot offers ample parking that leads to your amazing heated insulated 21x38 custom shop. The split entry home has been meticulously maintained and cared for during the last 36 years from the same owners. With 3 or 4 big bedrooms (your choice) and 3 bathrooms this home would be "the easiest" suite conversion available. If parking, a big shop, and potential to subdivide is what you're after, your search stops here (id:60626)
Pathway Executives Realty Inc.
159 Keith Road
Bracebridge, Ontario
This unique property has 7 seasonal cottages/cabins on it and offers 550 feet of frontage on the Muskoka River. The five functional cottages offer 20 Bedrooms and 7 Bathrooms and come fully furnished making this an excellent turn key rental investment property or family compound. There are two additional bonus cabins that could be renovated each having 2 Bedrooms/1 Bathroom. South Exposure provides great sun throughout the day and the cleared meadow-like landscape makes it feel like a cottage resort with lots of space for summer sports and activities. The waterfront offers expansive docking on a quiet section of the Muskoka River with shallow entry and deep water at end of the dock. This is the perfect place for paddling, swimming, fishing and boating. The Blue Cottage has undergone a full renovation and the current owners have done extensive landscaping work, road work and renovations to other cottages. The property sits on 12.38 acres with a portion zoned M2 allowing for a multitude of potential uses. Private driveway and ample parking for all your guests. The property is located less than five minutes to downtown Bracebridge where you can enjoy your day exploring the many shops, restaurants and events taking place. Don't miss out on this incredible opportunity. (id:60626)
Chestnut Park Real Estate
2904 1238 Melville Street
Vancouver, British Columbia
Welcome to this exquisite 3-bedroom, 2-bathroom corner unit in the prestigious Pointe Claire, located in the heart of highly sought-after Coal Harbour. Boasting 180° water and city views, this bright southeast-facing home features 1,212 sq.ft. of well-designed space, the home is flooded with natural light through floor-to-ceiling windows. The efficient layout includes generously sized bedrooms, with the primary suite exceeding 200 sq.ft., seamlessly connected to a tranquil solarium-perfect for enjoying your morning coffee with breathtaking views.Well-maintained with pride of ownership. -in ready, great investment, or renovate into your dream view home. Enjoy resort-style amenities: indoor pool, sauna, steam room, gym, rec centre, 24-hr concierge, and ample visitor parking. Steps to the Seawall, Stanley Park, restaurants, groceries, and more. A rare opportunity in an unbeatable location! (id:60626)
RE/MAX Masters Realty
117 Birch Grove
Shelburne, Ontario
Fall in Love Before You Even Open the Door! Nestled on a quiet, tree-lined street in Shelburne's premier enclave, this two-story 3-bedroom, 4-bathroom custom stone home offers timeless curb appeal, privacy, and space to breathe. The 0.6-acre lot is beautifully landscaped with perennial gardens that bloom year-round, mature trees, a children's play fort, firepit, and close access to Walking/ATV/Snowmobile trails. Inside, a traditional layout with a contemporary feel features cathedral ceilings, a floor-to-ceiling stone fireplace, and a sweeping circular staircase lit by a skylight. The updated kitchen includes quartz counters, an induction cooktop, double wall oven, and a walkout to a large private composite deck perfect for entertaining. Upstairs, the spacious primary suite features a walk-through closet and renovated ensuite bath. The finished basement with separate access from the garage adds a rec room with gas stove, full bath, and flexible space for an office, guest room, or in-law suite. Incredible value in one of Shelburne's most exclusive neighbourhoods. Hardwood, porcelain and plush broadloom flooring. Oversized double garage with inside entry plus a detached garage/workshop. Over 3000 sf of finished space. Under an hour commute to Brampton and the Northern GTA. (id:60626)
Royal LePage Rcr Realty
117 1140 Castle Crescent
Port Coquitlam, British Columbia
SPECTACULAR VIEWS ON ALL 3 LEVELS! Bright & spacious 3bdrm, 3bath, with over 2,500sqft, Executive style END UNIT @ The Uplands. ONE OF THE BEST LOCATIONS in the complex! Main features a nicely appointed bright open layout with a family room, big kitchen & a dining room/living room with a VIEW! Extensive use of crown molding throughout. Upstairs offers a huge master bedroom with a VIEW! A huge ensuite w/large window with VIEWS from the soaker tub. Heated floors & walk in shower. PLUS 2 more good size bdrms & a bath. Bsmt boasts a huge rec room theatre area with a VIEW & sliding doors to a private patio area with Lush landscaping, mature shrubs & plants that stay green all year.. Laundry room & workshop area. Detached double car garage. Close to Parks, transit, shopping & schools! (id:60626)
Royal LePage West Real Estate Services
186 Louie View Drive
Lumby, British Columbia
Welcome to your private country oasis! Situated on just over 5 acres, this stunning property offers space, comfort, and the freedom of rural living. The spacious 5-bedroom, 3-bathroom home is ideal for family life, featuring a charming covered front porch with low-maintenance vinyl decking and a sunny back deck perfect for summer BBQs. The property is fenced and cross-fenced for horses and includes a 00x00 barn with two stalls, a firepit area with its own firewood shed, and a pad ready for your future pool. Enjoy soaking in the hot tub after a long day or take advantage of the tiny home that’s ready to be finished—complete with its own septic system for added flexibility. An outside wood burner provides efficient heat for both the home and shop, while a wood/electric combo furnace offers additional heating options. There’s also a 30x40-3 bay shop for all your projects and toys or it would be Ideal for a home based business. RV guests are well-accommodated with full hookups and a Sani dump. You’ll love the ample parking and convenient wrap-around driveway that makes access a breeze. With room for animals, entertaining, and peaceful relaxation, this property truly has something for everyone—it's the perfect place to call home. (id:60626)
Coldwell Banker Executives Realty
Real Broker B.c. Ltd
584 Warner Bay Road
Northern Bruce Peninsula, Ontario
Private Waterfront Cottage on Warner Bay situated on 4.8 acres. Boasting 216' of shoreline spanning across this extra wide lot offering southern exposure. Main floor has large kitchen with breakfast bar, spacious dining area for large family gatherings, Cozy family room with stand alone propane fireplace for those chilly evenings. Also an area for game activities & Custom wall unit with Murphy bed when needed allowing up to 14 guests with areas to sleep. The main floor has a spacious 3 pc bathroom with large walk - in glass block shower & travertine marble heated floors. Two patio doors lead to the expansive waterside deck. Enjoy morning coffee or evening cocktails while listening to the waves lapping beside you. 2nd level has a 2 pc bathroom & 3 bedrooms, one with a walk out deck overlooking the crystal blue waters of Lake Huron. Intricate red cedar detailing is found throughout on the walls and ceilings providing that true cottage feel. A detached 18' x 24' building offers space to house all your water toys & is equipped with a 3 pc bath, laundry facilities and 6 person wet sauna on the main level. Upstairs is finished for guest overflow offering 3 beds, walk in closet and a common sitting area. Privacy is provided by many trees including mature maple. The original charming "A Frame" cottage was maintained and substantial upgrades & additions were completed in 2008. Cement dock and rock gabions in place for fluctuating lake levels. Easy launching for kayaks and perfect for swimming even with young children. This cottage offers so much & is waiting to create some new family memories. Property is being sold turn key with all existing contents (furnishings, kitchenware, kayaks, bikes) Vendor take back option also available at a superior rate to the banks. (id:60626)
Chestnut Park Real Estate
34 Walser Street
Centre Wellington, Ontario
There's something quietly magnetic about this custom Keating-built home in Elora--artistic, calming, and full of soul. Tucked into a vibrant, close-knit neighborhood where summer street BBQ's are a tradition and neighbors genuinely look out for one another, this is more than just a house, it's a feeling. Larger than it first appears, the home reveals itself slowly--full of warmth, light, and thoughtful details that elevate everyday living. The chef's kitchen, complete with a generous island, invites connection and creativity. The main-floor primary suite is its own private retreat, tucked away from the rest of the home with direct access to the backyard hot tub--perfect for quiet mornings or starry nights. Out back, birdsong and rustling leaves replace the noise of the world. Whether you're sipping coffee on the deck, watching summer storms roll in from the covered porch, or gathering around the firepit as the sun sets, there's a deep sense of calm here that's hard to find elsewhere. Just minutes from downtown Elora--with its charming shops, restaurants, trails, and the Grand River--everything you need is close, yet it still feels like a peaceful escape. A beautiful mix of ages call this street home, and there's a genuine sense of belonging here. If you've been waiting for a space that feels both inspiring and grounded, where nature and community live in perfect balance--this might just be it. (id:60626)
Exp Realty
14 Credit Lane
Richmond Hill, Ontario
Absolutely Stunning 4 Bedrooms (3 Ensuites) Double Car Garage Trendy Townhome On Bayview In The Highly Desirable Community Of Richmond Hill ** 10 Ft Ceiling Living Dining & Kitchen Area ** Gas Fireplace ** All Smooth Ceilings ** Butlers Pantry Lots Storage ** Oak Stairs, Quartz Countertop, S/S Appliances ** Floor to Ceiling Windows Natural Lights From All Direction ** 9 Ft Ceiling Primary Bdrm With Juliet Balcony, His&Her Closet ** Massive Roof Top Garden Perfect For Entertaining, Gas Line For BBQ ** Excellent Private & Public Schools Nearby, Mins To Hwy 404, Costco, Parks/Trails, Go Transit & Common Amenities. (id:60626)
Century 21 King's Quay Real Estate Inc.
9556 Northlawn Terr
Sidney, British Columbia
Open House Sun 12-1:30pm. This brand new 3-bed, 2-bath RANCHER boasts a charming Cape Cod exterior and high-quality finishes throughout. Offering a well-designed, open-concept layout with 9ft ceilings and large windows throughout, this home feels bright and spacious. The gourmet kitchen is a chef's dream, featuring shaker cabinetry, soft-close doors, premium appliances with a gas range, and a large peninsula perfect for entertaining. The primary suite is an oasis, complete with a luxurious 4-piece ensuite and walk-in closet. Enjoy the natural gas fireplace, wide-plank hardwood floors and vaulted ceiling within the main living space. Outside, the easy-care yard offers a beautiful patio space, 6 ft cedar fencing, underground irrigation, and hookup for gas BBQ and electrical. Additional highlights include a single-car garage, crawl space, and a fully ducted heat pump with A/C. Located in a sought-after neighborhood, it's just a short walk to beaches, restaurants, and shops, with BC Ferries and the airport nearby. (id:60626)
Macdonald Realty Ltd. (Sid)
12163 230 Street
Maple Ridge, British Columbia
EXCELLENT property for FIRST TIME HOME BUYER, INVESTOR, or DEVELOPER! This Beautiful 4 bed 2 bath home is located in the heart of Maple Ridge with potential to create a MORTGAGE HELPER! This home sits on a 9,316 sqft lot with a 68 ft frontage, excellent to construct your dream home! Close to all your local shopping, restaurants, parks, schools and public transportation. This home features large living spaces throughout the home with a very functional layout! There is a VERY LARGE yard excellent for the kids and ideal for outdoor gatherings and gardening! Recent updates includes windows and roof, A/C unit, high efficiency furnace. Downstairs are 2 bedrooms and large rec room with laundry. THIS IS A MUST SEE! CALL TODAY! (id:60626)
Keller Williams Ocean Realty
40 Glenhaven Court
Scugog, Ontario
Designer Bungalow with Exceptional Finishes & Private Backyard OasisWelcome to a home where thoughtful design meets luxurious comfort. This meticulously crafted bungalow offers a stylish open-concept layout, featuring a cozy fireplace, rich hardwood flooring, and soaring 9-foot ceilings on both levels. Every detail has been considered to create a warm, elegant, and functional living space. The expansive main-floor primary suite serves as a peaceful retreat, complete with a spa-inspired ensuite and generous room for relaxation. Perfectly suited for families with older children, the professionally finished lower level provides added privacy and independence, offering three spacious bedrooms, a full bathroom, and a large, light-filled family room with above-grade windows an ideal extension of your living space.Step outside to your very own backyard paradise. With over $150,000 in professional landscaping, this outdoor oasis is perfect for summer entertaining or unwinding in complete tranquility.This one-of-a-kind home offers the perfect blend of sophistication and practicality designed to impress, built for comfort, and ideal for modern family living. See feature sheet for full list (id:60626)
Century 21 B.j. Roth Realty Ltd.
4 - 1332 Khalsa Drive
Mississauga, Ontario
Discover this exceptional industrial condo for sale at the prime intersection of Derry Rd & Dixie.Approx 1477 Sqft On Main Floor +Approx 480 Sqft On Second Floor For Sale. Main Floor Have 6 Offices,Washroom, Kitchen, Reception Area. Second Floor Have Offices,Boardroom,Washroom, Reception Area This versatile property is perfect for a wide range of professional,Lawyers, Medical,immigration,insurance,Accountant, Real Estate ,Mortgage, Printing Shop uses. Don't miss this incredible opportunity! **EXTRAS** Close to Pearson Toronto Airport Hwy 401,410,407,427 and 403!! (id:60626)
Century 21 Smartway Realty Inc.
301 Estate Dr
Sherwood Park, Alberta
WALK OUT BUNGALOW...ALMOST HALF AN ACRE...OVERSIZED HEATED TRIPLE CAR SHOW GARAGE...BRAND NEW LUXURY VINYL FLOORING...YOU HAVE TO SEE THIS KITCHEN...~! WELCOME HOME !~ Tucked in a quiet cul-de-sac, this beautifully updated walkout bungalow offers luxury living on nearly half an acre. The grand foyer welcomes you with 12-ft ceilings and new luxury vinyl flooring throughout. A custom office sits just off the entrance, while the chef’s kitchen features a massive island, premium finishes, and is perfect for entertaining. The bright dinette opens to a raised deck and manicured yard. A converted bedroom now serves as an incredible dressing room—flexible for your needs. The walkout basement boasts a games area, fireplace, wet bar, hot tub, and space for a gym or lounge. The oversized heated triple-car garage is a showstopper with polyaspartic flooring, built-ins, and an optional car lift. Recent upgrades include: new shingles, backup generator, and more. A must-see home, move-in ready, and built to impress! (id:60626)
RE/MAX Elite
260 Concession 12 Street E
Tiny, Ontario
Check out this beautiful property A 25 Acre Hobby Farm or Organic Vegetable Market. Centrally located between Midland, Penetang & Beautiful Georgian Bay. Features include large bright 3+ bedroom family home with eat in kitchen, dining area, sit in living room with stone wood burning fireplace and walkout to front and back deck area, great for entertaining family and friends. Main floor laundry, large family room, 2 bathrooms, forced air heat, brand new hot water tank and Lenox Furnace(2025), upgraded septic, deck, siding, and trim. 30 X 40 shop; 10 X 20 horse shelter with water and fence paddock; 20 X 30 barn with loft, water & hydro. Backing onto Tiny trails, woodlands, wildlife, and waterways. The list goes on.... (id:60626)
RE/MAX Georgian Bay Realty Ltd.
173 Cayuga Avenue
Ancaster, Ontario
UNIQUE & BEAUTIFUL! This is a true gem. This family home sits next to one of the most sought after schools in Ancaster, Rousseau School. The fully fenced outdoor space is an entertainer's dream featuring a stunning saltwater pool with automation, variable-speed pump, built-in cushioned steps & programmable 2x10 LED lighting system for vibrant light shows. The pool area also includes a heater & is Wi-Fi operated. Enjoy relaxing in the 7-seater Jacuzzi hot tub & marvel at the beautifully landscaped private gardens. The exterior features exquisite front & back decks with composite materials, glass for unobstructed views & a professionally installed lighting system, all part of the 2019 renovation. A stone pathway leads to the lovingly designed front gardens while a shed with double-lined walls & shaker shingles adds charm. Inside you'll find thoughtful upgrades such as remote control blinds in the kitchen, top-of-the-line Anderson windows & doors, Grohe faucets & beautiful hardwood floors throughout. The living room is open to the elevated kitchen with a breakfast bar, desk, built-in cabinets with bench seating, stainless steel appliances, granite counters & updated kitchen cabinets. The sunroom offers an incredible view of the backyard oasis with an electric fireplace, creating a peaceful retreat. There are 3 bedrooms, the primary with its own balcony to enjoy your morning coffee & an updated 4 piece bathroom. The basement has another 2 bedrooms/dens, secondary recreation room, 3 piece bathroom, laundry room & access to the garage. The home also boasts a new stone-surround Valour gas fireplace & superior vinyl flooring in the lower level. Recent exterior renovations: Modern siding, stonework, new eaves & fascia (all done in 2022). Bonus feature: Tesla/EV charger. Situated in the desirable Mohawk Meadows this home is steps away from a beautiful park, walking trails & shopping with easy access to highways. A truly exceptional location!! (id:60626)
Keller Williams Complete Realty
173 Cayuga Avenue
Hamilton, Ontario
UNIQUE & BEAUTIFUL! This is a true gem. This family home sits next to one of the most sought after schools in Ancaster, Rousseau School. The fully fenced outdoor space is an entertainer's dream featuring a stunning saltwater pool with automation, variable-speed pump, built-in cushioned steps & programmable 2x10 LED lighting system for vibrant light shows. The pool area also includes a heater & is Wi-Fi operated. Enjoy relaxing in the 7-seater Jacuzzi hot tub & marvel at the beautifully landscaped private gardens. The exterior features exquisite front & back decks with composite materials, glass for unobstructed views & a professionally installed lighting system, all part of the 2019 renovation. A stone pathway leads to the lovingly designed front gardens while a shed with double-lined walls & shaker shingles adds charm. Inside you'll find thoughtful upgrades such as remote control blinds in the kitchen, top-of-the-line Anderson windows & doors, Grohe faucets & beautiful hardwood floors throughout. The living room is open to the elevated kitchen with a breakfast bar, desk, built-in cabinets with bench seating, stainless steel appliances, granite counters & updated kitchen cabinets. The sunroom offers an incredible view of the backyard oasis with an electric fireplace, creating a peaceful retreat. There are 3 bedrooms, the primary with its own balcony to enjoy your morning coffee & an updated 4 piece bathroom. The basement has another 2 bedrooms/dens, secondary recreation room, 3 piece bathroom, laundry room & access to the garage. The home also boasts a new stone-surround Valour gas fireplace & superior vinyl flooring in the lower level. Recent exterior renovations: Modern siding, stonework, new eaves & fascia (all done in 2022). Bonus feature: Tesla/EV charger. Situated in the desirable Mohawk Meadows this home is steps away from a beautiful park, walking trails & shopping with easy access to highways. A truly exceptional location!! (id:60626)
Keller Williams Complete Realty
#55 24524 Twp Road 544
Rural Sturgeon County, Alberta
Welcome to this beautiful and elegant two-story home, offering 3,936 sqft of living space. This property features a triple-heated garage, an aggregate driveway, and a walkout basement. Upon entering, you're greeted by a grand entrance that leads to a spacious dining room, a kitchen with ample cabinet space, a den, and a cozy family room complete with a gas fireplace. The upper floor boasts 4 generous bedrooms, including a primary bedroom with a large ensuite bathroom, a walk-in closet, and access to an upper balcony. The walkout basement includes two additional bedrooms, a full bathroom, and a bar is equipped with a fridge, dishwasher, stove, microwave & hood fan. This level also features another family room and a recreation room, flooded with natural light from the large windows. A large wrap-around deck can be accessed from the dining room, kitchen, and family room, providing an ideal space for outdoor gatherings. The backyard includes two custom-built gazebos, perfect for hosting family & friends. (id:60626)
RE/MAX Real Estate
2532 Tuscany Drive
West Kelowna, British Columbia
New Price! MUST BE SOLD! Boasting immaculately designed outdoor spaces, from the front court yard to the back yard and large covered deck spanning the width of the house. Beautiful home set in a great location with peaceful surroundings backing onto Shannon Lake GOLF COURSE. Inside you are greeted by hand scraped teak wood floors and 11ft ceilings that span the foyer through to the living room. Floor to ceiling windows fill the open concept floor plan with natural light, while the stone surround gas fireplace adds a cozy atmosphere. The kitchen is sure to impress, with granite countertops, island with bar seating and a walk-through pantry leading to the laundry + mud room. The primary suite boasts deck access, large walk in closet and a spa like ensuite with heated floor, glass & tile shower, soaker tub and dual sink vanity with under cabinet lighting! The bedroom ""wing"" includes another full bath and guest room or office. Downstairs includes a large rec room with 9ft ceilings, kitchenette, full 4-piece bathroom and 3 spacious bedrooms. Plumbed for second bathroom, or could be turned into a laundry room to create a self-contained walk-out suite! With 5 bedrooms and 3 full bathrooms this walkout rancher offers over 3,000sqft of thoughtfully designed living space with built-in speakers, phantom screens, water softener, humidifier & wiring for a hot tub. The double garage boasts EPOXY floors, built in vac, 30A plug for EV/welder, and side door to the RV/boat/suite parking area. (id:60626)
RE/MAX Kelowna
5886 184a Street
Surrey, British Columbia
Welcome to this very inviting 2-story home featuring over 2,130 sqft of living space in this highly sought-after area of Cloverdale. Many renovations done throughout the house. Upstairs features 3 beds & 2 Baths, living room with fireplace, dining area, bright kitchen and huge 23x11 Covered Sundeck perfect for summer BBQs and family get togethers. Downstairs comes with 3 Bedroom Rental Suite as a great mortgage helper! Excellent family location, steps to Park, Gurdwara, shopping and all other amenities. (id:60626)
Sutton Group-Alliance R.e.s.
Century 21 Coastal Realty Ltd.
167 Governors Road E
Paris, Ontario
A rare opportunity awaits just outside St. George. Tucked away along a winding driveway, this beautifully maintained three-bedroom home sits on 2.5 acres of peaceful, secluded countryside—offering the perfect blend of rural charm and proximity to the city. Meticulously cared for by the original owners, the home features a spacious and inviting layout. The bright living and dining rooms showcase elegant hardwood floors, while the generous family room, complete with a cozy fireplace, provides a warm and welcoming space for gatherings. Upstairs, you'll find three well-proportioned bedrooms, offering comfort and privacy for the whole family. One of the home's standout features is the sunroom located just off the family room. Framed by large windows, it offers serene views of the ravine below, with its lush greenery and gentle stream—a perfect spot to unwind and enjoy the natural beauty that surrounds you. Combining the tranquility of country living with the convenience of being just minutes from town, this exceptional property is a true sanctuary. Your country home awaits (id:60626)
RE/MAX Twin City Realty Inc.
4 Elm Street
Ingersoll, Ontario
**NEWLY DONE CONCRETE DRIVEWAY**A GRAND NEW LUXURY 3615 Sq Ft HOME ON A BIG 64' FT (EAST FACING) LOT with 3 Car Oversize Garage (Tandem) + 6 Car Parkings on Driveway = Total 9 Parking Spots (NEWLY BUILT HOME FROM A QUALITY BUILDER: ASTRO HOMES) A Simply Gorgeous Home w/GRAND DOUBLE DOOR Entry (on a Big Lot 64 x 126 ft lot). A King Size Mater Bedroom with 5 pc Enuite & Walk-In Closet. All 2nd Floor Bedrooms have a Walk-In Closets & Attached Ensuites**in total 5 BR 4.5 WR**MOST CONVENIENT 2ND FLOOR LAUNDRY**(LOADED with Upgrades) 12 x 24 Tiles on main & 2nd, Engineered Hardwood on Main with Matching Natural Oak Stairs, California Ceilings (9ft on Main Floor), A Good Size Kitchen with Quartz Counters, Extended Upper Cabinets, Superior Baseboards & Casings, Bigger Basement Windows.**A BONUS GUEST SUITE with Separate Entrance on Main Floor**ANOTHER BONUS is an UPPER FLOOR LOFT/FAMILY ROOM**Brand New Home in BEAUTIFUL Mature(ELM ST)Neighbourhood w/Easy Access to Hwy 401.(BRAND NEW = NEVER LIVED IN)NICE UPGRADED HOME>DIRECTLY FROM BUILDER. Separate Side Entrance for Basement Included. 7 yr Tarion Warranty for this New Home. **EXTRAS** Brand New Home in BEAUTIFUL Mature(ELM ST)Neighbourhood w/Easy Access to Hwy 401.(BRAND NEW = NEVER LIVED IN)NICE UPGRADED HOME>DIRECTLY FROM BUILDER. Separate Side Entrance for Basement Included. 7 yr Tarion Warranty for this New Home. (id:60626)
RE/MAX Real Estate Centre
457 German School Road
Paris, Ontario
Welcome to 457 German School Road, a captivating bungaloft nestled on 1.24 beautifully treed acres, set back from the road for privacy and serenity. This picturesque property features a fully fenced backyard, complete with a peaceful pondless waterfall and an eco-conscious rain harvesting system. Step inside and be wowed by the great room’s soaring ceilings, stunning floor-to-ceiling stone wood burning fireplace, and an abundance of oversized windows that bathe the space in natural light, creating an inviting, chalet-like atmosphere. The main level offers a thoughtfully designed layout with a bright kitchen, cozy dinette, and a window-wrapped dining room with views of the lush landscape. You'll also find two generously sized bedrooms, a full bathroom, and a convenient laundry area on this floor. Upstairs, a loft-style sitting area overlooks the living room below and leads to a private primary retreat featuring a newly renovated spa-like ensuite. The fully finished basement includes another bedroom, full bathroom, and a spacious rec room — ideal for guests or as a potential in-law suite. Outdoors, a converted barn offers a screened-in, multi-functional space perfect for hosting family and friends. This home seamlessly blends rustic character with modern comfort, offering peaceful country living just minutes from town. (id:60626)
Revel Realty Inc
4 Elm Street
Ingersoll, Ontario
**NEWLY DONE CONCRETE DRIVEWAY**A GRAND NEW LUXURY 3615 Sq Ft HOME ON A BIG 64' FT (EAST FACING) LOT with 3 Car Oversize Garage (Tandem) + 6 Car Parkings on Driveway = Total 9 Parking Spots (NEWLY BUILT HOME FROM A QUALITY BUILDER: ASTRO HOMES) A Simply Gorgeous Home w/GRAND DOUBLE DOOR Entry (on a Big Lot 64 x 126 ft lot). A King Size Mater Bedroom with 5 pc Enuite & Walk-In Closet. All 2nd Floor Bedrooms have a Walk-In Closets & Attached Ensuites**in total 5 BR 4.5 WR**MOST CONVENIENT 2ND FLOOR LAUNDRY**(LOADED with Upgrades) 12 x 24 Tiles on main & 2nd, Engineered Hardwood on Main with Matching Natural Oak Stairs, California Ceilings (9ft on Main Floor), A Good Size Kitchen with Quartz Counters, Extended Upper Cabinets, Superior Baseboards & Casings, Bigger Basement Windows.**A BONUS GUEST SUITE with Separate Entrance on Main Floor**ANOTHER BONUS is an UPPER FLOOR LOFT/FAMILY ROOM**Brand New Home in BEAUTIFUL Mature(ELM ST)Neighbourhood w/Easy Access to Hwy 401.(BRAND NEW = NEVER LIVED IN)NICE UPGRADED HOME>DIRECTLY FROM BUILDER. Separate Side Entrance for Basement Included. 7 yr Tarion Warranty for this New Home. **EXTRAS** Brand New Home in BEAUTIFUL Mature(ELM ST)Neighbourhood w/Easy Access to Hwy 401.(BRAND NEW = NEVER LIVED IN)NICE UPGRADED HOME>DIRECTLY FROM BUILDER. Separate Side Entrance for Basement Included. 7 yr Tarion Warranty for this New Home. (id:60626)
RE/MAX Real Estate Centre Inc.
476 De La Cote
Grande-Digue, New Brunswick
*** STUNNING WATERFRONT PROPERTY // RAISED LOT WITH ROCK WALL // FORCED AIR HEAT PUMP // GENERATOR *** Welcome to 476 De La Cote, a CUSTOM-BUILT beachfront home offering amazing views and access to sandy shores where youll walk long distances at low tide. SOLIDLY BUILT with STONE and CAPE COD siding, AZEC siding on waterfront wall, and TRIPLE-PANE front windows. Once inside, discover the main living areas SOARING CATHEDRAL CEILING (20 ft+), MASSIVE WINDOWS, and 3-ZONE SPEAKER system! Enjoy the open-concept layout: living room with PROPANE FIREPLACE/STONE SURROUND, dining area, and modern kitchen showcasing 13FT GRANITE ISLAND and WALK-IN PANTRY with barn door. Completing this level: den with electric fireplace, laundry room, 5pc bath with CUSTOM SHOWER, SOAKER TUB and DUAL GRANITE VANITY, and primary bedroom with large windows OVERLOOKING THE WATER, WALK-IN CLOSET and MAKEUP STATION. Upstairs, youll love the multi-purpose, open-to-below LOFT with custom glass railing, spare bedroom, 3pc bath, and closet/office. Basement has garage access, games room, storage rooms, cedar closet, and workshop. More outstanding features: 3-zone forced-air heat pump, air exchanger, water softener, central vac, WHOLE HOUSE AUTOMATIC GENERATOR, QUADRUPLE WIDE paved driveway, HEATED GARAGE/EPOXY FLOOR, UNDERGROUND DRAINAGE, PRESSURE TREATED FRONT DECK, REAR CONCRETE EXPOXY PATIO, PERGOLA, HOT TUB, and EXTENSIVE LANDSCAPING/STONEWORK for land protection. Lot beside also available. (id:60626)
Creativ Realty
476 Britannia Avenue E
Oshawa, Ontario
Welcome to this stunning Jeffery-built executive home in prestigious, sought-after Kedron, ideally positioned on a premium landscaped lot backing onto Kedron Dells Golf Course. This residence exudes elegance and thoughtful design throughout. Step inside to soaring 9-ft ceilings and multiple vaulted areas reaching up to 13 ft, complemented by curved architectural walls and a graceful spiral staircase to the lower level. Sophisticated wainscoting, pot lights, and arched windows add timeless charm, while the cozy gas fireplace invites relaxation. A culinary showpiece, this thoughtfully designed kitchen offers a generous pantry, built-in desk, and a sunlit window overlooking the serene backyard. Step outside to your private oasis, featuring a gazebo and shed perfect for quiet mornings or entertaining guests. Retreat to the luxurious primary suite offering two walk-in closets and a spa-like 5-piece ensuite bath. This home also features a premium roof, tankless water heater, and a full water filtration and softening system, offering style, quality and comfort. This is executive living at its finest. An exceptional opportunity in this highly sought-after Oshawa neighbourhood. (id:60626)
RE/MAX Rouge River Realty Ltd.
235 Loch Erne Road
Mcdougall, Ontario
Welcome to your dream getaway! This custom-built log home on Vowel Lake offers over 2200sq.f of Living Spece and features 188 feet of easy-access shoreline with breathtakingviews of serene Crown Land. Located on a maintained municipal road foryear-round accessibility, it ensures easy winter visits.Inside, enjoy a spacious great room with vaulted ceilings and a cozydouble-sided fireplace, complemented by warm wide plank pine floors.The main floor boasts a luxurious principal bedroom with a 4-pieceensuite, while kids will adore the charming loft bedroom.Relax in the beautiful 4-season sunroom offering panoramic lake viewsor step out to the sun-soaked, south-facing decks. The fully finishedwalkout lower level enhances your experience with a private suite,family room, and den, ideal for guests.Catch unforgettable western sunsets from the expansive decks or unwindin the lakeside bunkie and sauna. The property also features areliable water source from a well, equipped with a water treatmentsystem, a Generac inline backup power system for peace of mind, andfast-speed Starlink Internet to keep you connected. With smart Wi-Fithermostats, ample parking for recreational toys, and beautifullylandscaped grounds, this property is a true lakeside haven.Just 20 minutes from Parry Sound and easily accessible from the GTA,this one-of-a-kind Northern log lake house on Vowel Lake is the idealescape you've been dreaming of! (id:60626)
Right At Home Realty
74 Pinebrook Circle
Caledon, Ontario
Spacious, Bright Bungalow in Sought-After Valleywood, Caledon. Beautifully renovated ( more than 150k in renos) this spacious bungalow features a fully accessible main floor with no steps plus a finished basement apartment with a separate entrance.The open-concept main floor boasts a luxurious kitchen with a breakfast bar and eat-in area, overlooking a sunroom with walk-out access to a deck and two laundries. A large family room with cathedral ceilings and a gas fireplace provides a warm and inviting atmosphere. The living and dining rooms feature elegant hardwood flooring throughout.The basement with a convenient separate entrance includes two generous bedrooms with oversized windows, a recreation room, a 4-piece washroom, laundry area, a hobby room with ample storage and a fully renovated kitchen. Additional highlights include: - Glass railings on all stairs - Double garage ( with custom renovation & insulated doors to use it as recreation room even in winter) and driveway parking for up to 6 vehicles (no sidewalk to maintain) - Enclosed front porch - New concrete driveway with a very ice landscaping & planter box with a value of 15k - Spacious backyard with an in-ground sprinkler system Conveniently located with easy access to Highway 410, and surrounded by nature trails, parks, schools, places of worship, recreation centres, and shopping. Valleywood is one of Caledons most exclusive and desirable communities offering both tranquility and accessibility. This is not a legal basement apartment. Owners do not warrant retrofit status of the basement. (id:60626)
Real Estate Advisors Inc.
79 Turtlecreek Boulevard
Brampton, Ontario
Beautiful, All Brick, Detached 4 Bedrooms, Plus 2 Bedrooms Finished Basement With Full Washroom. Total 4 Washrooms. Sitting On A Premium Lot 62 Ft X 152 Ft. Deep & Located At The End Of Quiet Cul-De-Sac. Huge Deep Driveway Can Park 8 Cars Easily. Fully Upgraded, Well Maintained Home And Proud Of Ownership. Good Size Home 2624 SQFT (As Per M.P.A.C). Thoroughly Upgraded Every Part Of The House. Over $250 K Spent On Recent Upgrades: Kitchen (Waterfall Counter Tops, 2023 High End Bosch Kitchen Appliances), Washroom, Floors, Hardwood Floors On The Main Level, High-Quality Stainless-Steel Appliances, Countertops, Pot Lights, Paint, Tiles, Custom Build Front Door. HUGE Backyard. Newer Roof. Newer Eavestroughs And Gutter Guards. Outdoor Pot Lights With Indoor Timer. Walking Distance To New LRT, Golf Course, Plaza With Everything You Need Plus Much More! This Home Is In A Desired Location On The Brampton And Mississauga Border. Excellent Lay-Out. Main Floor Offers Living/Dining, Family Room With Fireplace, W/O To Backyard. Minutes To 401/407/410, Parks, Schools, Public Transport, Shops. Walking To Paths, Park And Golf-Course. Shed At The Back. Hot water tank owned. (id:60626)
RE/MAX Real Estate Centre Inc.
3101 823 Carnarvon Street
New Westminster, British Columbia
Welcome to Ovation, an urban luxury building nestled in the vibrant heart of Downtown New Westminster. Experience the epitome of modern living with unparalleled amenities, including mini-golf, a hot tub, and a private clubhouse offering panoramic views for unforgettable gatherings with family and friends. This meticulously crafted residence boasts a coveted layout featuring 3 bedrooms, 2 parking slots, and 1 storage unit. Enjoy the convenience of heating and air conditioning, top-of-the-line Bosch appliances, and a thoughtfully designed interior that seamlessly combines functionality with elegance. Don't miss this opportunity to elevate your lifestyle at Ovation - where luxury meets convenience in the heart of Downtown New Westminster. (id:60626)
Evermark Real Estate Services
3391 Crimson King Circle
Mississauga, Ontario
This energy-efficient home comes equipped with OWNED solar panels which generate additional income now and will do for years to come. Welcome to this stunning 4-Bedroom, 2.5-Bath Detached Home in the highly sought-after Lisgar neighborhood of southwest Mississauga. Meticulously maintained by its original owner, this modern showpiece offers a bright, open-concept layout with elegant hardwood flooring and oversized windows that fill the home with natural light. The gourmet kitchen, upgraded in 2022, features quartz countertops, pot lights, full-height cabinetry, a gas range, center island with seating, and stainless-steel appliances - perfect for any home chef. The adjoining living and family rooms include a cozy gas fireplace, creating an inviting space for gatherings and everyday living. Upstairs, the expansive primary suite boasts a walk-in closet and a luxurious 4-piece en-suite bath with a soaker tub and a glass-enclosed shower. Three additional generously sized bedrooms offer large closets and share a well-appointed main bath. Step outside to your private backyard oasis, complete with beautifully landscaped gardens and a massive 18ft x 19ft deck, ideal for entertaining. A double-car garage and driveway with parking for up to 4 cars provide added convenience. Included are also a smart thermostat, and central vacuum with accessories. The large unfinished basement offers endless potential - ideal for building a spacious 2-bedroom suite - with rough-ins for a future bathroom and ample storage or flex space. Located in a family-friendly community, you're just minutes from top-rated schools, shopping, restaurants, scenic trails, parks, community centers, and enjoy quick access to GO Transit and Highways 403/401. Don't miss your chance to own this exceptional family home - move-in ready and packed with potential! (id:60626)
Ipro Realty Ltd.
Ipro Realty Ltd
29 Baccarat Crescent
Brampton, Ontario
Welcome to this impressive 4+1 bedroom, 3.5 bathroom home, offering aprx 2,400 sq. ft. of beautifully upgraded living space on a rare, premium corner lota true gem in this segment of homes within the community. This stunning property features a charming wrap-around covered front porch, an elegant double-door entry, and a grand open-to-above foyer accentuated by a striking spiral staircase. With oversized windows throughout, the home is filled with natural sunlight, creating a bright and airy atmosphere in every room. The main level showcases 24x48" porcelain tiles in the hallway, foyer, powder room, laundry, and kitchen areas, and is complemented by modern upgraded HW flooring on both the main and upper floors. The elegant layout includes architectural columns, a formal living room, a sep dining room, and a spacious family room all enhanced by neutral fresh paint & plentiful pot lights inside and out. The chef-inspired kitchen overlooks the family room and boasts SS appliances, a large modern centre island, a built-in wine rack and pantry, and a W/O to a large private deck, perfect for entertaining. The upper level features a spacious primary suite with double-door entry, a W/I closet, and a luxurious 4-piece ensuite with a soaker tub and separate shower. Three additional well-sized bedrooms share a bright and functional main bath. The professionally finished basement includes a cozy recreation room with a gas fireplace, an open-concept office/play area, a 3-piece bathroom, hobby room, storage areas, and a cantina. A separate legal side entrance provides the potential to convert the basement into a second dwelling unit, while still maintaining exclusive space for personal use. A beautifully landscaped lot with a brick walkway, no sidewalk, a fully fenced backyard, an oversized entertainers deck, and a storage shed. Conveniently located close to all major amenities. This sun-filled home is loaded with high-end upgrades a rare find where the features just keep going (id:60626)
Save Max Re/best Realty
38 Moorecroft Crescent
Toronto, Ontario
Welcome to 38 Moorecroft Cres! Well-maintained, freshly painted bungalow on a large 7,459 sq ft irregular lot in a prime Toronto location. Features 3+2 bedrooms, 4-piece bath with air tub, and a double attached garage. Bright kitchen with granite countertops and stainless steel appliances. Enjoy central air, 100 amp service, and a huge 14 ft x 26 ft tiered deck overlooking a fully fenced backyard. Spacious finished basement with separate entrance potential, offering in-law suite or rental income opportunity. Close to schools, parks, transit, and just minutes to downtown .Don't miss this gem ideal for families, investors, or multigenerational living!OPEN HOUSE July 20, 2025 2:00 PM-4:00PM (id:60626)
Homelife Landmark Realty Inc.
1067 Coldstream Drive
Oshawa, Ontario
Welcome To 1067 Coldstream Dr. This Stunning Home, Built By Great Gulf, Boasts Over 3,200 Square Feet Of Living Space. The Main Floor Features 9-Foot Ceilings, An Open Concept Kitchen With An Island And Breakfast Bar, Hardwood Flooring, And New Pot Lights Throughout. The Entire Home Has Been Freshly Painted.This House Includes Four Bedrooms And Four Bathrooms, Featuring Two Family Rooms. The Fully Finished Basement Includes Four Bedrooms And Three Bathrooms, With A Separate Entrance, Offering Rental Income Potential.The Front And Backyard Are Enhanced With Beautiful Interlock. Conveniently Located Close To Shops, Schools, Restaurants, Hwy 407, And All Essential Amenities. (id:60626)
Century 21 People's Choice Realty Inc.
845 Mays Crescent
Mississauga, Ontario
Gorgeous Detached 3 Bedroom 2 Storey in Sought After Area & Street. Minutes to Heartland Town Centre & Hwy 401, Schools And Parks. 2,006 Sqft above grand plus 720 Sqft basement (with a rough-in washroom). This Detached House Is The Perfect Place To Call Home. It features a huge family room with a gas fireplace, a combined living and dining space, an eat-in kitchen with SS appliances, a quartz countertop, and a walk-to-deck. Master Bedroom With 4 Pc Ensuite and W/I Closet. All hardwood floors throughout. Upgraded bathroom, light fixtures. The two-car garage has access from inside and a possible separate door from the basement to the outside, and a fully fenced, good-sized south-facing backyard. Take advantage of this one, which is ideal for a growing family. (id:60626)
Right At Home Realty
223 Phillips Street
Barrie, Ontario
HALF AN ACRE OF ENDLESS POTENTIAL WITH A HEATED SHOP, PRIVATE LOFT, DETACHED GARAGE, & UNBEATABLE ARDAGH LOCATION - A MUST-SEE FOR INVESTORS & ENTREPRENEURS! An incredibly rare opportunity awaits on this exceptionally versatile 0.5-acre in-town property, perfectly positioned at the end of a quiet cul de sac in Barries sought-after Ardagh neighbourhood. With R2 zoning, numerous outbuildings, and parking for 16+ vehicles, this property presents endless potential for tradespeople, home-based business owners, multi-generational living, investors, or those seeking space to grow. The main home features an open-concept layout with bright living and dining areas, a walkout to the spacious backyard, three generously sized bedrooms upstairs with a semi-ensuite 4-piece bath, and a basement with a large rec room, laundry area, powder room, and plenty of storage. An owned hot water tank and updated 200 amp electrical service add to the homes comfort, reliability, and long-term efficiency. Car enthusiasts and hobbyists will love the 520 sq ft detached 2.5-car garage, complemented by two storage sheds and an oversized driveway with room for RVs, trailers, and more. The standout feature is the 979 sq ft heated shop, built on a 12-inch reinforced slab with soaring 10.5 ft ceilings, an oversized 10.5x 8.5 ft roll-up door, and dedicated 100 amp service - a highly adaptable space ready to be tailored to your exact vision. Above the shop, a self-contained loft offers incredible flexibility. Located just minutes from top schools, Bear Creek Eco Park, shopping, the waterfront, and major commuter routes, this property delivers outstanding value and unmatched future development opportunity in a fast-growing area. Dont miss your chance to own this dynamic, multi-use property where lifestyle, business, and future growth come together in one unbeatable package! (id:60626)
RE/MAX Hallmark Peggy Hill Group Realty
223 Phillips Street
Barrie, Ontario
HALF AN ACRE OF ENDLESS POTENTIAL WITH A HEATED SHOP, PRIVATE LOFT, DETACHED GARAGE, & UNBEATABLE ARDAGH LOCATION - A MUST-SEE FOR INVESTORS & ENTREPRENEURS! An incredibly rare opportunity awaits on this exceptionally versatile 0.5-acre in-town property, perfectly positioned at the end of a quiet cul de sac in Barrie’s sought-after Ardagh neighbourhood. With R2 zoning, numerous outbuildings, and parking for 16+ vehicles, this property presents endless potential for tradespeople, home-based business owners, multi-generational living, investors, or those seeking space to grow. The main home features an open-concept layout with bright living and dining areas, a walkout to the spacious backyard, three generously sized bedrooms upstairs with a semi-ensuite 4-piece bath, and a basement with a large rec room, laundry area, powder room, and plenty of storage. An owned hot water tank and updated 200 amp electrical service add to the home’s comfort, reliability, and long-term efficiency. Car enthusiasts and hobbyists will love the 520 sq ft detached 2.5-car garage, complemented by two storage sheds and an oversized driveway with room for RVs, trailers, and more. The standout feature is the 979 sq ft heated shop, built on a 12-inch reinforced slab with soaring 10.5 ft ceilings, an oversized 10.5x 8.5 ft roll-up door, and dedicated 100 amp service - a highly adaptable space ready to be tailored to your exact vision. Above the shop, a self-contained loft offers incredible flexibility. Located just minutes from top schools, Bear Creek Eco Park, shopping, the waterfront, and major commuter routes, this property delivers outstanding value and unmatched future development opportunity in a fast-growing area. Don’t miss your chance to own this dynamic, multi-use property where lifestyle, business, and future growth come together in one unbeatable package! (id:60626)
RE/MAX Hallmark Peggy Hill Group Realty Brokerage
7270 Topping Road
Mississauga, Ontario
This beautiful bungalow is situated in a highly desirable location on a spacious lot, offering both comfort and convenience. The home features a modern kitchen that has been thoughtfully updated, perfect for everyday living and entertaining. The interior boasts updated laminate flooring throughout, complemented by an upgraded washroom and stylish light fixtures that add a contemporary touch. The property also includes a huge driveway, providing ample parking space for multiple vehicles. The roof has been recently updated, adding to the home's overall value and peace of mind. One of the standout features is the separate entrance to the basement with bedroom, offering great potential for rental income or an in-law suite. This home truly combines functionality, style, and location, making it an excellent opportunity for families or investors alike. (id:60626)
Homelife Silvercity Realty Inc.
99 Player Drive
Erin, Ontario
Welcome to your brand new luxury home in the vibrant, master-planned community of Erin Glen-where charm, convenience and natural beauty come together. Situated on a rare premium lot backing onto a serene pond and lush greenery, this stunning residence features a brick and stone exterior with a double garage, a covered front porch and a separate entrance to a walkout basement. Inside, you'll find 9-foot ceilings and hardwood flooring throughout the main level, an elegant oak staircase and an open-concept living and dining area perfect for entertaining. The gourmet kitchen is a chef's dream with quartz countertops, built-in stainless steel appliances, extended-height upper cabinets and a large breakfast counter. This spacious sun-filled home offers four large bedrooms and four bathrooms, including a luxurious primary suite with a walk-in closet, ensuite and breathtaking pond views. Laundry room is conveniently located on 2nd floor. Enjoy the convenience of garage access to the home, 25 year shingles and the exclusive Cachet Home Comfort Program, which includes a smart thermostat, video doorbell, smart garage door opener and Tarion Warranty. Erin Glen is more than just a place to live - it's a vibrant community designed to bring people together with local amenities that cater to every lifestyle. Just 12 minutes from Caledon Village and close to Brampton, Georgetown, Guelph and Orangeville, this location offers the perfect balance of peaceful living and urban accessibility,. (id:60626)
RE/MAX Real Estate Centre Inc.

