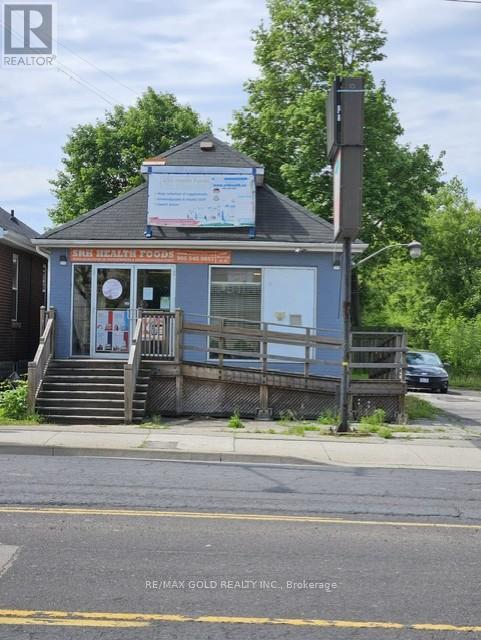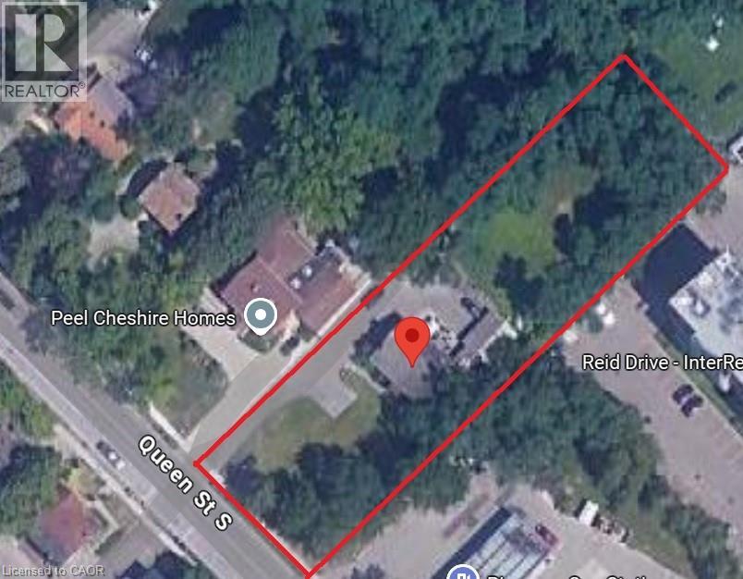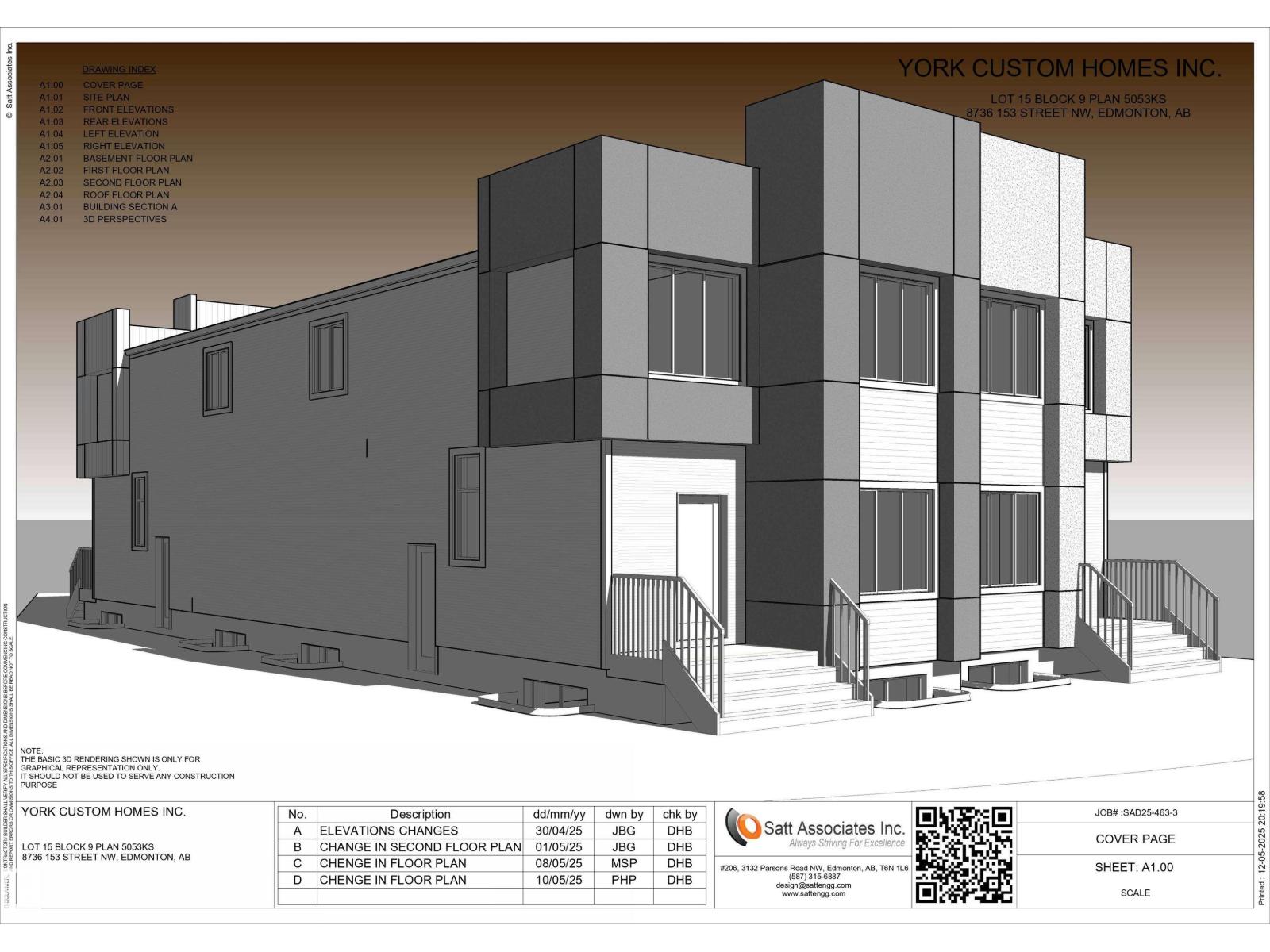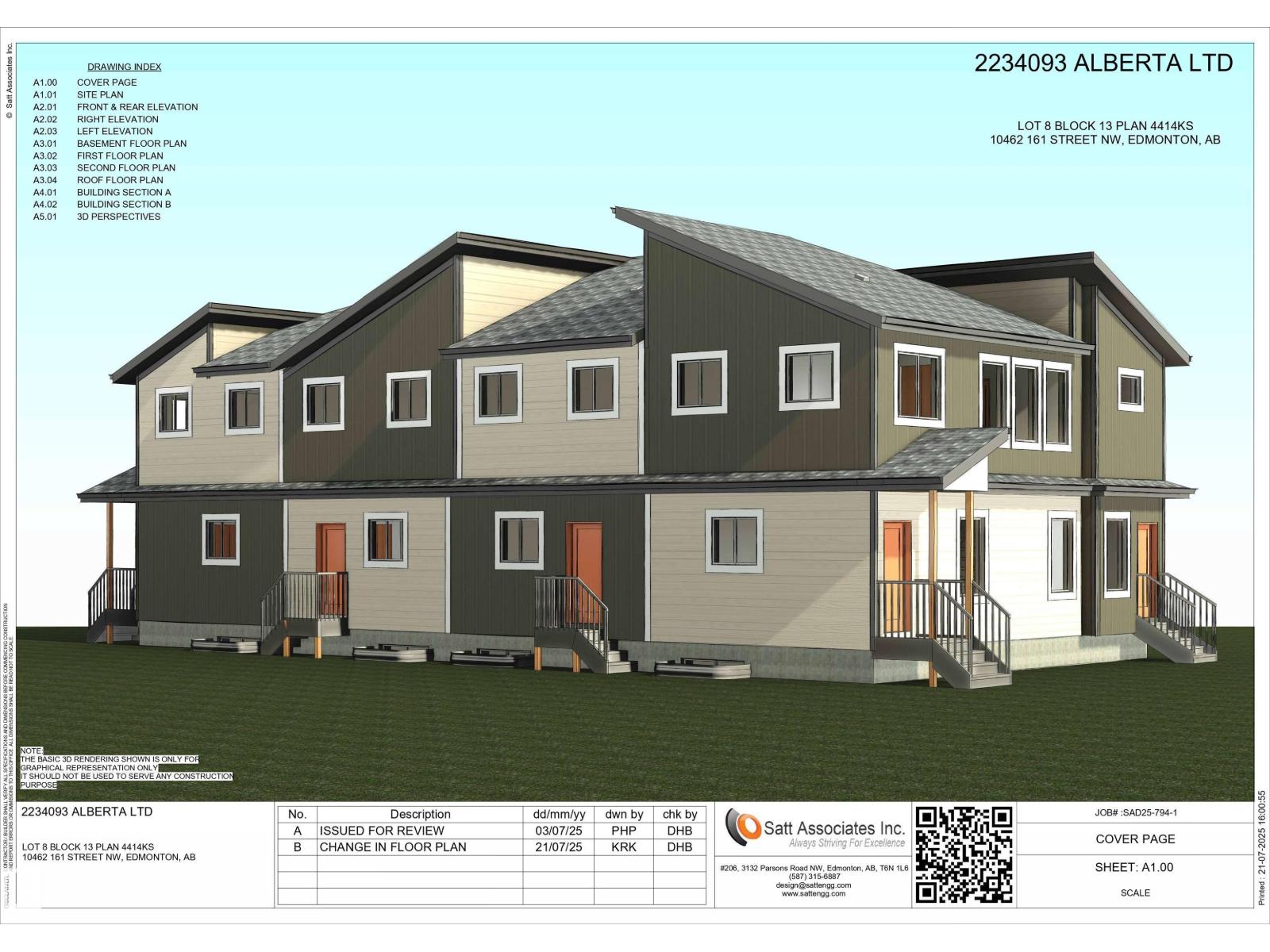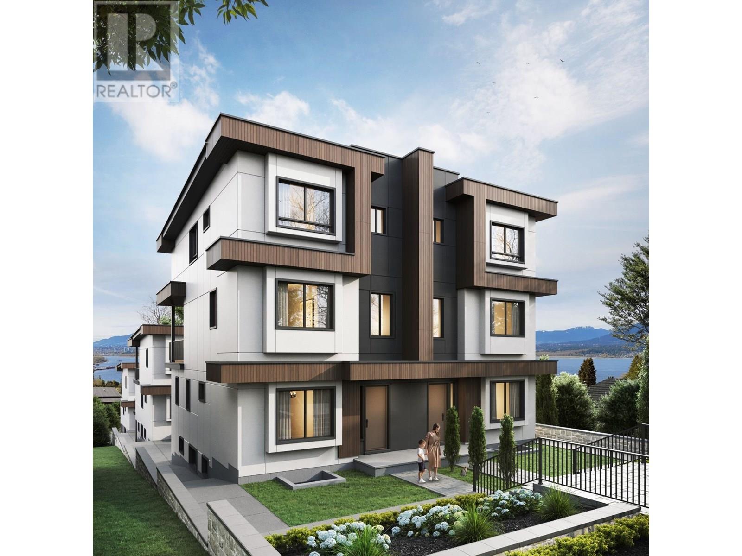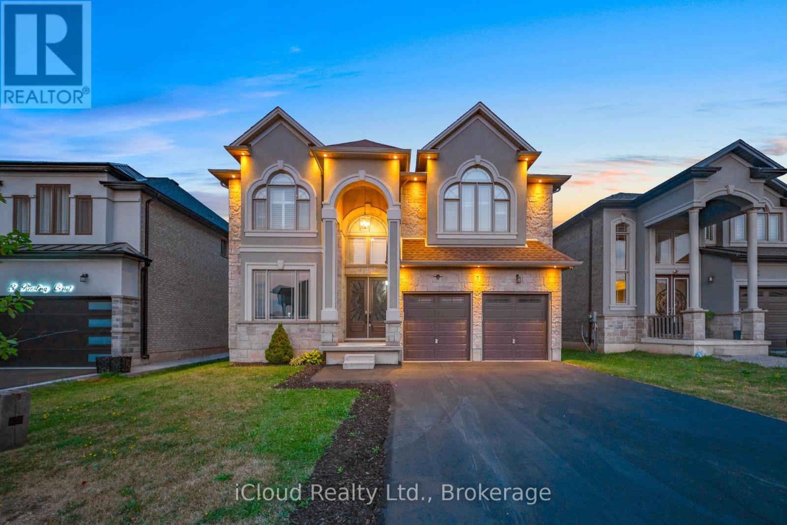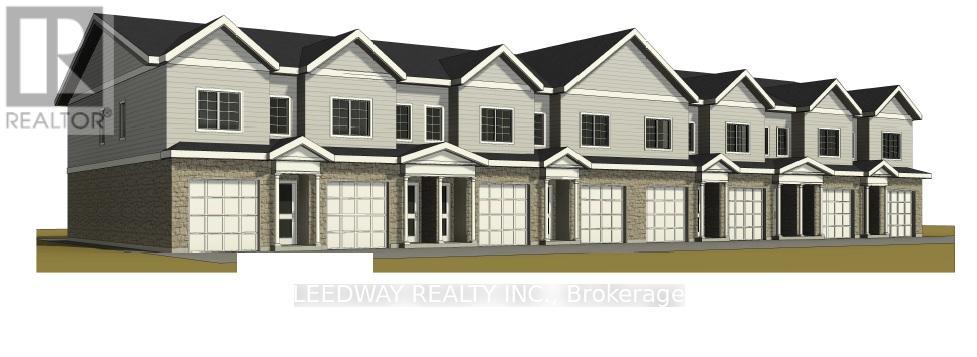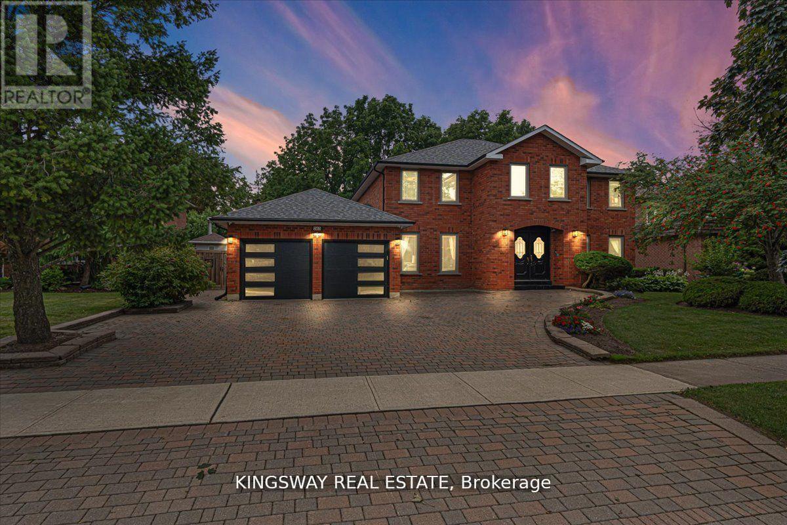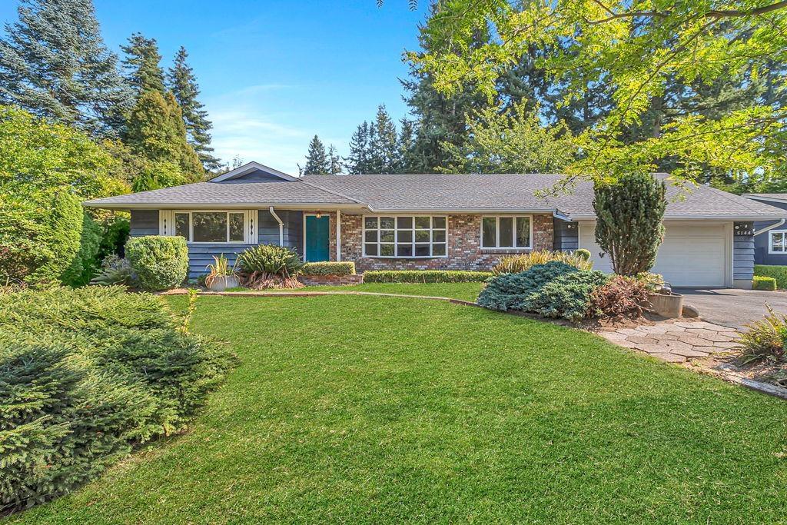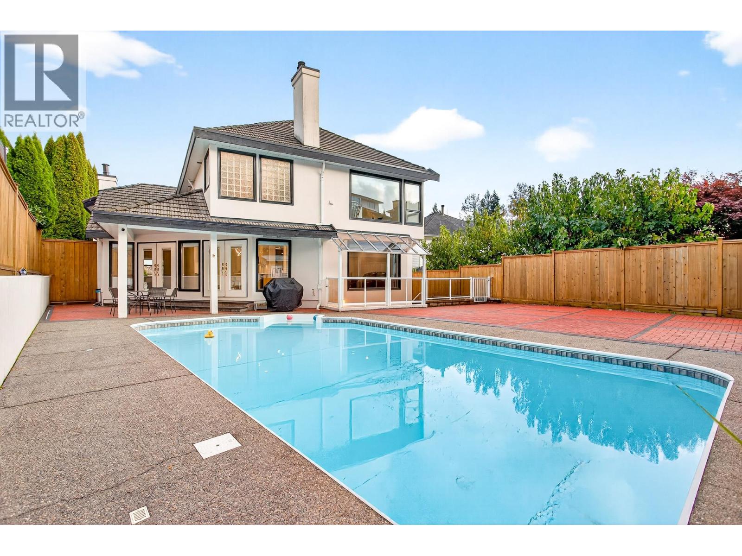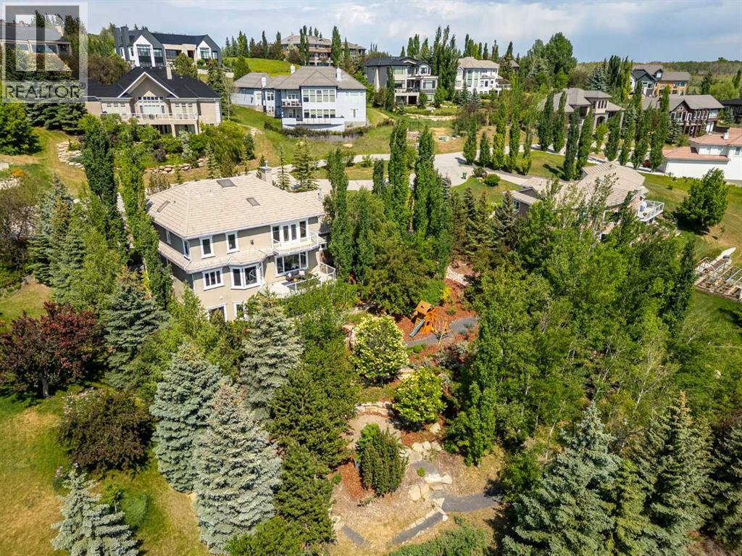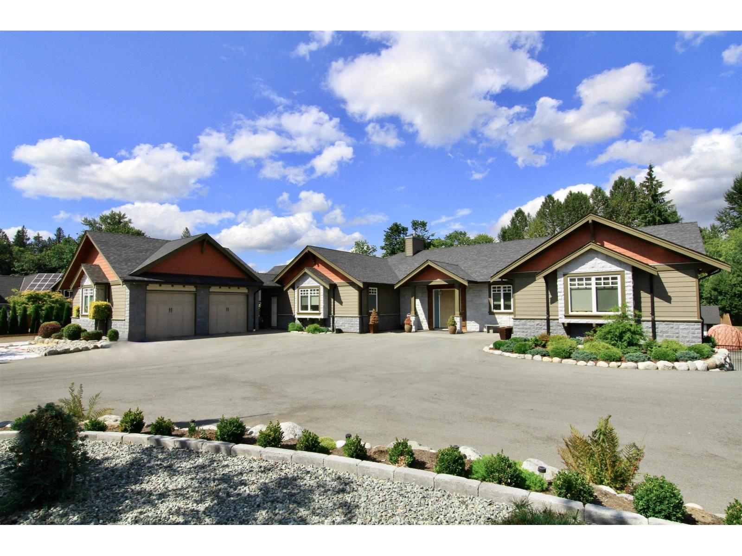1230 Barton Street E
Hamilton, Ontario
Rare Opportunity to Own a well Established retail/ office space and Land in a high demand area of Hamilton. Total area 8712 Sq ft . It is business space with Heating, Cooling and all Municipal services Water ,Hydro, Gas, Telephone, etc. etc. Zoning C5 is perfect for multiple Commercial Uses / Redevelopment Potential. This property is situated in a prime location with high traffic. Whole area has an excellent visibility and is perfect for attracting customers. (id:60626)
RE/MAX Gold Realty Inc.
365 S Queen Street S
Mississauga, Ontario
Rare infill development opportunity in the heart of one of Mississauga's most established and sought-after neighbourhoods, Streetsville. This property includes a survey, conceptual plans for 8 townhouses behind the existing detached home, and preliminary studies in support of the proposed plans. The buyer is responsible for due diligence. The property is sold as-is. (id:60626)
Leedway Realty Inc.
8736 153 St Nw
Edmonton, Alberta
Exceptional investment opportunity in the desirable community of Jasper Park! This upcoming 4-plex offers over 5,295 sq.ft. above grade (~1,310 sq.ft. per unit) with 20 beds & 14 baths. Each unit features an open-concept main floor with a bright living room, dining area, half bath, kitchen with pantry, and a cozy den. Upstairs, you’ll find 3 bedrooms including a primary suite with walk-in closet & 5 piece ensuite, plus an additional full bath. The basements feature separate entrances to ~700 sq.ft. legal secondary suites, each offering 2 bedrooms, a full kitchen, living room, bathroom, & in-suite laundry ideal for rental income or multi-generational living. A landscaped yard is included, & the property sits across from a playground and community centre, with easy access to schools, shopping, & public transportation. With strong rental potential in a high-demand area, this is truly a must-see opportunity for savvy investors! (id:60626)
RE/MAX Excellence
10462 161 St Nw
Edmonton, Alberta
Exceptional investment opportunity in the desirable community of Britannia Youngstown. This upcoming 4-plex with over 4800 sqft above grade (1200sqft./ unit) with 20 beds & 14 baths. Each features a modern, open-concept main floor, including a living room, dining area, half bath, and kitchen with a pantry. Upstairs, every unit features 3 bedrooms, including a primary suite with a walk-in closet and an en-suite bathroom, as well as an additional full bathroom. Each basement has a separate entrance to a ~620 sq.ft. legal secondary suite containing 2 bedrooms with a full kitchen, living room, bathroom, and laundry — perfect for generating rental income or multi-generational living. A fully landscaped yard is provided, and the property is conveniently located near schools, playgrounds, shopping, and public transportation. A high-demand area with strong rental potential makes this a must-see for savvy investors! (id:60626)
RE/MAX Excellence
#6 7275 Ridge Drive
Burnaby, British Columbia
RARE PRE SALE OPPORTUNITY: Welcome to the Ridge Residences! 1850+ Sq ft of Ocean-View luxury living in the most desirable area to live in North Burnaby. Enjoy the beautiful ocean-view from your master bedroom patio or from the massive 350 Sq ft covered deck, on the top floor, perfect for entertaining guests! Featuring soaring 10-foot ceilings, and premium engineered hardwood floors. The airy, open-plan design, flooded with natural light, flows effortlessly for everyday living. The modern kitchen blends elegance and functionality with top quality finishing. Including a private backyard, single-car garage off the rear lane. A rare gem in the westridge neighborhood, this masterpiece defines the true meaning of living a luxury lifestyle! Completion Jan-Feb. (id:60626)
Ra Realty Alliance Inc.
7 Riesling Court
Hamilton, Ontario
Welcome to 7 Riesling Court, an exceptional custom-built Zeina Homes residence set on anexclusive Stoney Creek cul-de-sac embraced by escarpment views. Offering over 5,000 sq. ft. ofrefined living across three levels, this home balances architectural artistry with modernluxury. The striking stone and stucco exterior, soaring cathedral-height windows, andlandscaped setting create a commanding first impression.Inside, every detail has been thoughtfully curatedwide plank hardwood floors, quartz surfaces,upgraded designer lighting, and a dramatic back-lit stretch ceiling mural that transforms themain level into a gallery-like space. The chef-inspired kitchen features a full pantry,servery, and walk-out to a sunlit east-facing backyard, perfect for morning coffee or weekendentertaining.The primary retreat is a true sanctuary, complete with a spa-style ensuite boasting a recliningsoaker tub, dual-sided fireplace, and a walk-in dressing room with custom organizers. Secondarybedrooms are generously scaled, and a convenient upper-level laundry adds practicality to theelegance.The professionally finished lower level (with permits) provides remarkable flexibility forextended family living, featuring its own kitchen, two bedrooms, full bath, laundry, andseparate entrance. Additional highlights include a double car garage with epoxy floors,insulated doors, paved drive, and sod.Located minutes from Red Hill, QEW, shopping, dining, and Hamiltons vibrant downtown core,this residence combines privacy, prestige, and convenience. Rarely does a home of this caliberbecome availablean opportunity for the discerning buyer who values both craftsmanship andlifestyle. (id:60626)
Icloud Realty Ltd.
365 Queen Street S
Mississauga, Ontario
Rare infill development opportunity in the heart of one of Mississauga's most established and sought-after neighbourhoods, Streetsville. This property includes a survey, conceptual plans for 8 townhouses behind the existing detached home, and preliminary studies in support of the proposed plans. Seller shall provide documents on acceptance of conditional offer. The property is sold as-is. No representations or warranties. (id:60626)
Leedway Realty Inc.
265 Wycliffe Avenue
Vaughan, Ontario
This stunning dream home is located in Vaughan's prestigious Islington Woods neighbourhood, nestled in a sought-after million-dollar community. Sitting on a premium lot that backs onto a golf course, this property offers both luxury and privacy. Recently renovated, it features a completely upgraded gourmet chef's kitchen with granite countertops, a stylish backsplash, a pantry, and a sunlit solarium with vaulted ceilings and skylights. The beautifully landscaped backyard is a true oasis, boasting a gorgeous swimming pool and ample space for entertaining or relaxation. Inside, the home offers elegant details, including a cozy gas fireplace. The spacious primary retreat is a private sanctuary, complete with a 6-piece ensuite, a walk-in closet, and a walk-out balcony with scenic views. The professionally finished basement apartment, with a separate entrance, provides additional living space and includes a recreation area, a full kitchen, three bedrooms, a bathroom, and a separate laundry. This exceptional property combines modern luxury with timeless elegance in an unbeatable location. (id:60626)
Kingsway Real Estate
5144 235 Street
Langley, British Columbia
A rare opportunity in Langley's sought-after Salmon River community! Nestled on a quiet dead-end road, this charming rancher is on the market for the first time since 2002. Inside you'll find vaulted ceilings in the living room with rustic wood, a sleek white kitchen with stainless steel appliances and gas range, skylights, 2 bedrooms, 2 bathrooms and a enclosed solarium with heated floors. Private gated driveway, 500 sq ft heated workshop with 220V power & 2 doors, greenhouse, and mature fruit trees provide space for hobbies, projects, and farm-to-table living. Set on a flat and usable lot with no water courses, this property combines comfort, space, & potential! Renovate & enjoy single level living or build your dream home with coach house here in this amazing neighborhood. Families will love the location close to all schools and amenities, while downsizers and hobbyists will appreciate the peaceful lifestyle this property has to offer! Located in one of Salmon River's highest points. Community water. (id:60626)
Exp Realty Of Canada
2271 Sorrento Drive
Coquitlam, British Columbia
This beautifully updated custom built home blends luxury and functionality with a renovated main floor featuring high-end vinyl plank flooring, designer lighting, marble countertops, and a 48" Bertazzoni gas range with double oven. The open-concept layout flows seamlessly to spacious living areas, perfect for entertaining. Upstairs offers 5 generous bedrooms including a grand primary suite with fireplace and spa-inspired ensuite. The basement includes a steam room, office, and large rec area. Outside, relax by your walk out pool on your expansive sundeck. Updated Boiler system and 50 year stone tile roof. Bonus: huge tandem garage with 16' ceilings in a prime family location near top schools, parks, and amenities! Act Fast! (id:60626)
RE/MAX Sabre Realty Group
57 Slopes Point Sw
Calgary, Alberta
NEW PRICE! Located in the prestigious gated community of The Slopes, this exceptional estate home at 57 Slopes Point SW masterfully blends timeless craftsmanship, sustainable luxury, and an unbeatable location. Built with enduring quality, the home features in-floor radiant heating throughout multiple levels, the attached triple garage, and even the private heated driveway—ensuring ultimate comfort and energy efficiency through every season. A concrete tile roof adds to the home’s structural integrity and low-maintenance appeal, underscoring the care and foresight behind every detail of this custom build. Set on a South-facing lot with views of The Rocky Mountains, this 5,500+ sq. ft. estate offers 4 spacious bedrooms above grade and 4.5 bathrooms, perfectly suited for families and entertainers alike. The heart of the home is the chef-inspired kitchen, which showcases custom walnut cabinetry, a Sub-Zero full fridge and full freezer, Miele six-burner gas range, Wolf range hood, and a Marvel beverage fridge, all thoughtfully selected for their performance and elegance. Granite countertops, a generous island, and panoramic views complete the space. Throughout the home, you’ll find stunning crown molding, detailed millwork, soaring 10’ ceilings, and expansive windows that flood the interior with natural light. A dramatic staircase, custom built-ins, and warm gas fireplace with a marble feature wall elevate the main floor living areas. The main level also includes formal living and dining spaces, a dedicated home office, convenient laundry room, and elegant powder room, plus access to a sunlit deck that spans the back of the home. Upstairs, the primary retreat offers luxury and serenity, featuring a private balcony with mountain views, a spa-inspired 6pc ensuite with soaker tub, dual vanities, and custom glass shower, along with a custom walk-in closet fitted with rich walnut cabinetry. Three additional bedrooms and beautifully appointed bathrooms provide ample space for a growing family. The fully finished walkout basement includes a 4pc bathroom with steam shower, a home theatre (convertible to a fifth bedroom), fitness room, and expansive recreation space with gas fireplace. A wet bar complete with dishwasher, beverage fridge, and wine fridge leads to a covered patio and beautifully landscaped backyard—perfect for summer entertaining. Positioned just moments from Aspen Landing Shopping Centre, Calgary’s top-rated private schools (including Webber Academy, Rundle College, and Calgary Academy), and only 20 minutes to downtown, this location is as convenient as it is exclusive. Surrounded by professional landscaping, mature trees, and carefully curated outdoor living spaces—including multiple decks, BBQ areas, and a heated driveway—this home represents a rare opportunity to own in one of Calgary’s most coveted communities. For those who value sustainable design, superior craftsmanship, and a prime location, 57 Slopes Point SW is the ultimate executive retreat. (id:60626)
Exp Realty
31725 Oyama Street
Mission, British Columbia
Welcome to this remarkable 5-bdrm, 6-bth 4 kitchen 5,586 sqft estate (w/ a 2 Bdrm SUITE) where luxury design & exceptional craftsmanship come together! Step inside to find soaring ceilings, Italian tile, & an open-concept layout that's both inviting & impressive. The gourmet kitchen is equipped w/ top-of-the-line appliances, a Monogram 6-burner gas range, GE Profile double wall ovens, built-in microwave, & a sleek SS fridge. A stunning two-way gas fireplace adds warmth & ambiance, seamlessly connecting the main living spaces. The primary suite is a true sanctuary, offering a spa-inspired 6-piece ensuite. Massive 16-ft sliding doors lead to an expansive patio, ideal for entertaining or relaxing while overlooking nearly 40,000 sqft of beautiful grounds. Watch video & book your showing today! (id:60626)
RE/MAX Magnolia

