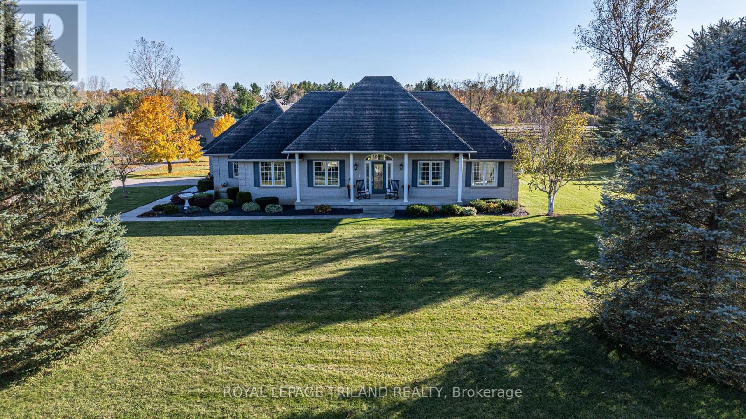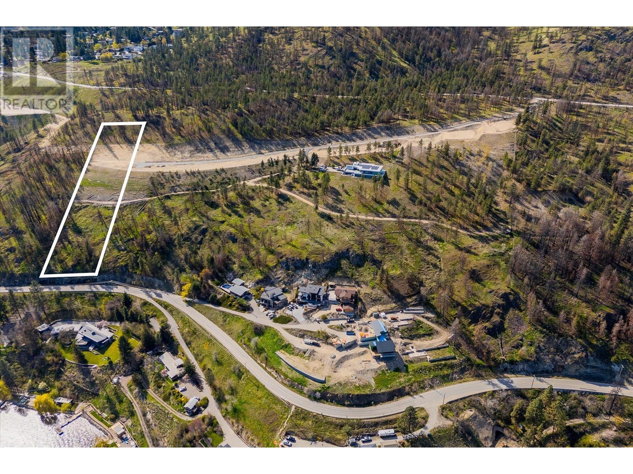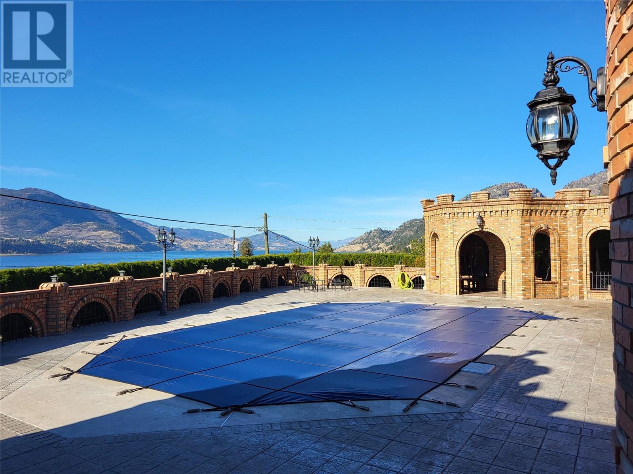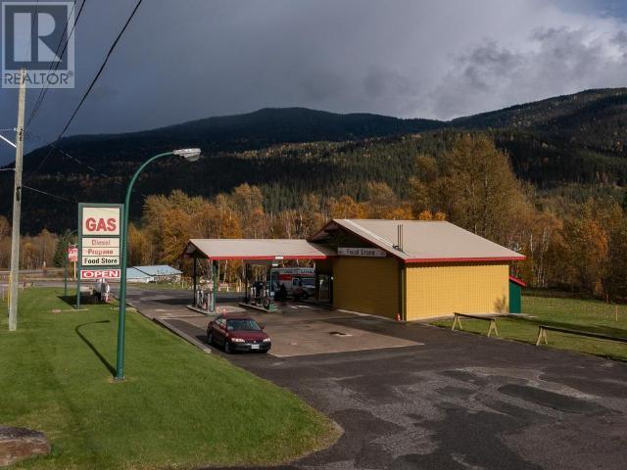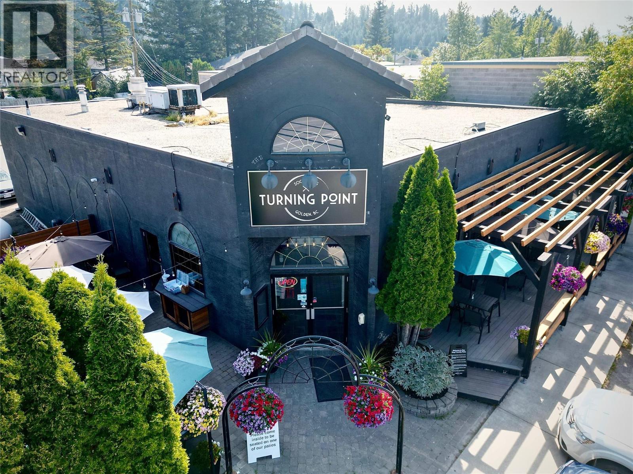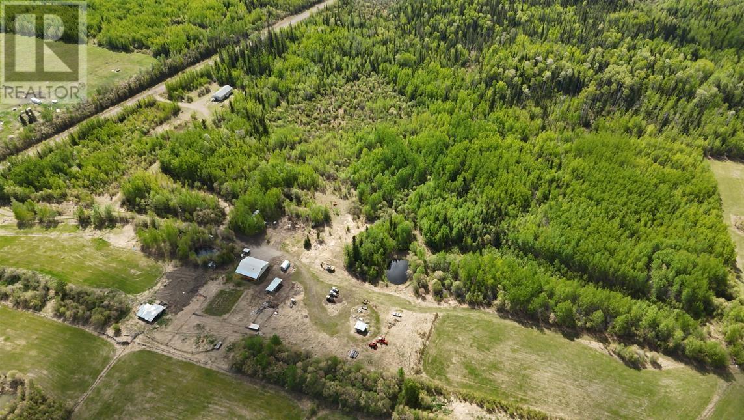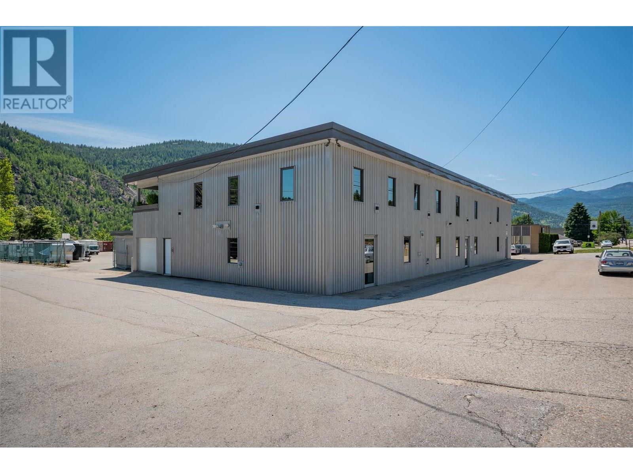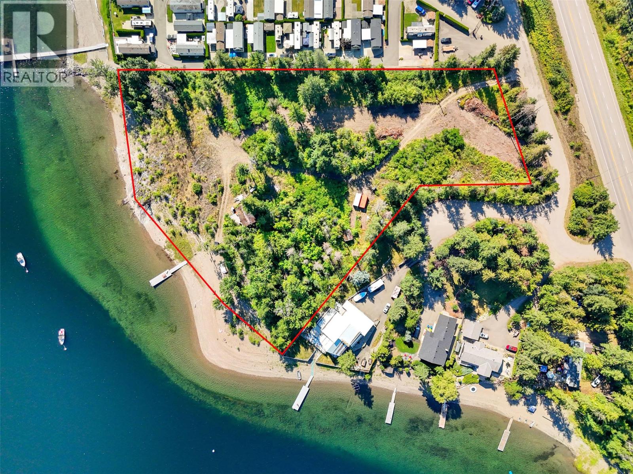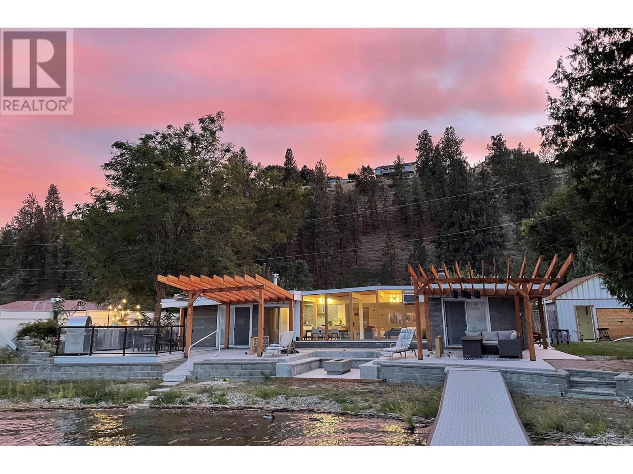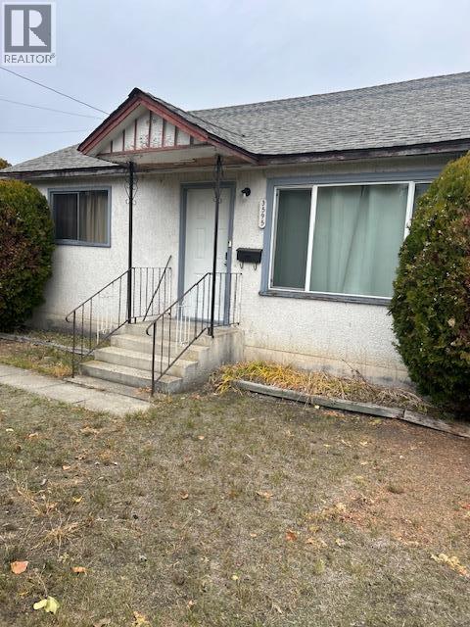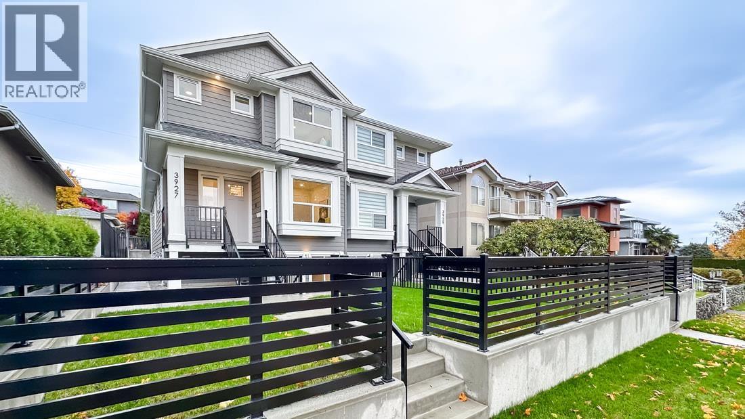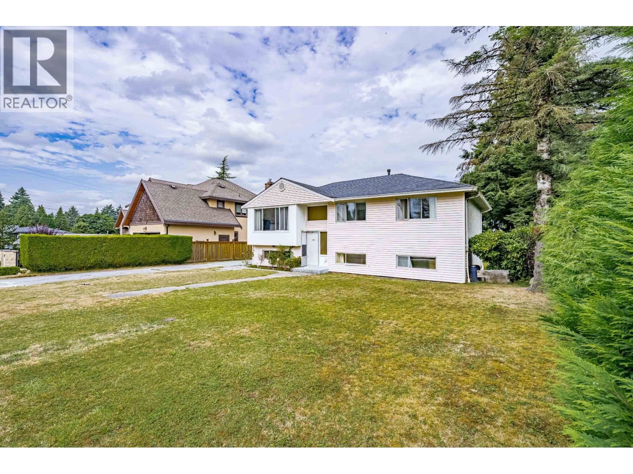5017 Hamilton Road
Thames Centre, Ontario
Welcome home to 5017 Hamilton Road, Dorchester - a rare 5.58-acre property that truly checks all the boxes! This is the perfect blend of country charm and modern comfort, nestled right in the heart of Dorchester. From the moment you arrive, the peaceful setting and spacious layout make it clear this is a special place to call home. This beautiful one-floor home offers everything you've been looking for - starting with an oversized double-car garage complete with direct access to the basement, making it ideal for convenience and functionality. Inside, you'll find a bright, open layout designed for easy living and entertaining. The updated kitchen features a large island, modern appliances, and ample cabinetry, opening into a cozy family room with a gas fireplace and an inviting dining area perfect for family gatherings. The main floor features three spacious bedrooms and three full bathrooms, including a large laundry/mudroom that enhances the home's practicality. Downstairs, the finished lower level expands your living space with a recreation room, bar area, 2 more bedrooms , and plenty of storage, - ideal for guests, hobbies, or family fun. Step outside and fall in love with the incredible outdoor setting. The private pond is yours to enjoy - perfect for fishing (pond is stocked with fish), relaxing, skating in winter, or simply taking in the serene views. A large 60x40 shop offers endless possibilities for a workshop, storage, or small business use, plenty of parking, generator. With 5.58 acres of space, modern updates, and a location just minutes from all Dorchester amenities and quick access to the 401, this property offers the best of both worlds - rural tranquillity with small-town convenience. 5017 Hamilton Road is more than a home - it's a lifestyle (id:60626)
Royal LePage Triland Realty
1045 Bear Creek Lane Unit# 9
West Kelowna, British Columbia
Welcome to Knights View Estates, the Okanagan's newest collection of premier estate lots! This gated, private community will offer 9 oversized lots at a minimum of 2.48 acres in size, all with incredible lake and city views while being just a 10-minute drive to downtown Kelowna. These lots have unobstructed views of Downtown Kelowna and are elevated off the water to create clear sightlines of Okanagan Lake below. At night, enjoy some of the best city views that the Okanagan has to offer. To the west, enjoy direct access to parkland, guaranteeing privacy. The lots offer prepared, flat building profiles accessible by a paved private strata road that allows for a sizeable estate-style home, and are serviced with water, electrical, gas, and cable. The lots will have substantial earthworks completed that shouldn't require additional blasting. Design guidelines are in place to ensure a high standard of building excellence, landscaping, etc yet are not restrictive to an exact style of architecture. Lot 9, boasting 2.48 acres, offers a +/- 10,172 square foot building area. This is an incredible lot, being at the very end of the development with an oversized building pocket. The strata road ends at this property, allowing the potential for an architecturally stunning residence with a plethora of options for pool location, access, etc. Freehold title! Filed disclosure statement for all relevant details on this development. The property is gated and requires an appt to view. (id:60626)
Sotheby's International Realty Canada
327 Carmel Crescent
Okanagan Falls, British Columbia
Majestic Mediterranean one of a kind residence. Gorgeous panoramic lake and mountain views in a quiet rural atmosphere. Sumptuous finishings throughout, with some much attention to details it must be viewed to be appreciated. Custom everything! Marble tile floors and hand crafted wooden millwork walls throughout. A large outdoor pool and outdoor spaces including front and poolside gazebos. This home speaks luxury from the electric wrought iron entrance gate, to the delicately detailed masonry work throughout the property, to all the beautiful interior finishes. (id:60626)
Century 21 Premier Properties Ltd.
3832/3838 Avola East Frtg Road
Clearwater, British Columbia
Must See! Total Approx. 2.43 Acres with 4 title available in Avola Kamloops. Located on the corner of Diamond Dr, Avola Village RD and Avola East Frontage Rd. Generic gas station, convenience store with liquor license and restaurant operating for over 30 years. There is also a residence for owner or staff. Next to Hwy no.5, the main highway in that area, provide lots of traffic. Easy access to Kam loops, cross North Thompson River to other cities of Alberta. North Thompson OCP, with C-1 and C-3 Zoning. It's a rare opportunity for people who are looking for investment, operation business and property. Call now for more information! (id:60626)
RE/MAX City Realty
906 11th Avenue
Golden, British Columbia
**For Sale: The Turning Point Restaurant - Golden, BC** Opportunity knocks with this well-established family-run restaurant, The Turning Point, located in the picturesque town of Golden, BC. Since 1988, this beloved dining establishment has been a cornerstone of the community, known for its inviting atmosphere and great cuisine. The restaurant features a spacious 90-person dining room, complemented by two patios that offer an additional 65 seats for al fresco dining. Situated in an area that attracts both locals and tourists, The Turning Point ensures a steady flow of customers year-round. The property boasts many recent updates, enhancing both its aesthetic appeal and operational efficiency. This is a turnkey opportunity, as both the well-established business and the property are included in the sale. This is a rare chance to own a thriving restaurant in a stunning location, perfect for aspiring restaurateurs or seasoned operators looking to expand their portfolio. Don?t miss out on this exceptional opportunity to step into a successful and beloved dining destination! For more information, please contact us today. (id:60626)
RE/MAX Of Golden
7922 Farrell Creek Road
Fort St. John, British Columbia
INVESTOR ALERT! This unique property is located 90kms out of Fort St John on the Farrell Creek Rd and offers many options for the buyer. Property features an 1800sqft home built in 2007 with 4 bedrooms 1 1/2 baths with propane heat and a wood stove. (currently rented) There is a second large cabin/house with multiple out buildings, mixed fencing, and fresh water spring fed cistern. Also located on the property is a large shale rock pit that offers the new owner the option to sell the rock locally for major projects going on in the area. The pit offers many years of income and is being sold at a value allowing the new owner great revenue. The older cabin/house would make a great office for the business. (id:60626)
RE/MAX Action Realty Inc
3160 Highway Drive
Trail, British Columbia
This exceptional executive commercial building seamlessly combines business and luxury living. Featuring three oversized leased shops, one leased office space, and 25 rented parking spots, along with a stunning residence! Originally remodeled and constructed 13 years ago, this building feels practically brand new. The residence boasts an array of impressive features. Such as 3-inch slabbed concrete floor with in-floor heating, power blinds, elevator access, under and over cabinet lighting, a stunning 75-inch TV and surround sound system. Covered private deck with a hot tub and entertaining area. This luxurious residence also includes a four-bay garage, a private gym, a golf simulator, ample storage space and panoramic mountain views! Each shop is designed with individual access and oversized entrance doors for convenience. The first shop features a private office space, ample storage, and a cozy wood stove. The second shop mirrors this setup, offering separate parking, an office, and a bathroom area. The third shop provides ample shop space with its own access, catering to a variety of business needs. Additionally, the office space includes a storefront and a half-bath, ensuring functionality for any business venture. This property is unlike anything you’ve ever seen before—a turnkey investment opportunity with exceptional revenue potential and an immaculate residence. (id:60626)
RE/MAX All Pro Realty
663 Waverly Park Frontage Road
Sorrento, British Columbia
Lakeside Paradise on Shuswap Lake offering 4+-acres and 600 ft of waterfront. This is a rare and exceptional opportunity to own one of the most stunning lakefront properties on the Shuswap. Located near the desirable community of Sorrento, this estate property offers pristine shoreline, with exceptional building sites and/or a recreational retreat. Current owners have spent a significant amount of time and money planning the perfect getaway, for your benefit. This property offers unmatched potential, privacy, New dock, 2 registered mooring buoys. The Hydrological, soils, and completed riparian and Archeological assessments have been completed. New Electrical service (Hydro) installed at potential building site, Access to Municipal water, Private treed setting with thriving birdlife including bald eagles and osprey, The Rustic (grandfathered sheds) on-site are ideal for storage or restoration. The short gravel access road makes this an easy seasonal property or year round estate. This property delivers peaceful seclusion with convenient access to amenities, local markets, marinas, and the Trans-Canada Highway. Bring your ideas and plans or use what has already been designed. Contact Vince for more details or your REALTOR. (id:60626)
Exp Realty (Kamloops)
266 Alder Avenue
Kaleden, British Columbia
Discover this beautifully renovated mid-century modern bungalow, perfectly perched on a private lakefront lot with 80 feet of pristine beach and a sleek new 100 ft. Aluminum dock. The standout kitchen boasts a Wolf gas range, Bosch wall oven, built-in coffee maker, dishwasher, and a Fisher & Paykel fridge /wine cooler. The dock invites endless fun—swimming, paddleboarding, kayaking, or jet skiing. Tucked at the end of a tranquil no-through street, this property offers direct access to the KVR Trail—bike or stroll north to vibrant Penticton or south across the trestle bridge to charming Okanagan Falls. An entertainer’s paradise and the ultimate Okanagan retreat, this home has it all. Flowing seamlessly, the open-concept living space—featuring a living room, sitting area, and dining zone—bathes in natural light, highlighted by engineered hardwood and tile floors. Home is set with close proximity to the sandy Skaha waters - enjoy direct lake access, a unique opportunity to live as close to the water as possible! Primary bedroom located at the waterfront side enjoys a spacious walk-in closet, and a spa-like ensuite with heated floors. Two additional bedrooms share a second full bathroom, heated floors, making it ideal for family or guests. These owners invested $35,000 for a new septic system. Turn key, furnishings optional (id:60626)
Royal LePage Locations West
3595 Lakeshore Road
Kelowna, British Columbia
Located in the Recreational Corridor of Lakeshore Road (Lower Mission) Across the street from one of Kelowna's iconic Lakefront Properties. Zoned MF-1 (infill housing) offering flexibility for Townhomes, Duplexes, or a small scale multifamily build on these spacious flat lots. Property has a 1940's built Ranch style 4 bedroom home that is currently rented. Combined these properties are perfect for the boutique developer, investor group or as a high end recreational/urban living development as a land assembly. (id:60626)
RE/MAX Kelowna
3927 Forest Street
Burnaby, British Columbia
Brand new half duplex located in the desirable Burnaby Hospital area! This stunning home features a functional layout with a bright and spacious main floor offering a bedroom and a full bath - perfect for guests or in-laws. The modern kitchen boasts a huge island, high-end finishes, and opens to a cozy family room overlooking the private backyard. Upstairs includes three generous bedrooms, each with its own ensuite bathroom for ultimate comfort and convenience. The basement offers a legal two-bedroom suite with a separate entrance, ideal for mortgage helper or extended family. Quality workmanship throughout, close to schools, parks, transit, and shopping. Don´t miss this exceptional opportunity! Open house Sunday Nov. 16th at 2-4 PM (id:60626)
Pacific Evergreen Realty Ltd.
837 Regan Avenue
Coquitlam, British Columbia
Original Owner Home in Prime West Coquitlam. This solid 5-bedroom, 2-bath home sits on a generous 8,732 sq. ft. lot in one of West Coquitlam´s most sought-after neighborhoods. Built in 1961 and lovingly maintained by the original owner, this property offers incredible potential for families, renovators, or builders. The main level features beautiful hardwood floors, a bright living area, and a classic layout waiting for your personal touch. The full basement provides additional space and flexibility for a suite or recreation rooms. With its superb location close to schools, shopping, transit, and parks, this home is a rare opportunity to invest in a large lot in a growing community. Whether you´re looking to restore its mid-century charm or build your dream home. (id:60626)
RE/MAX All Points Realty

