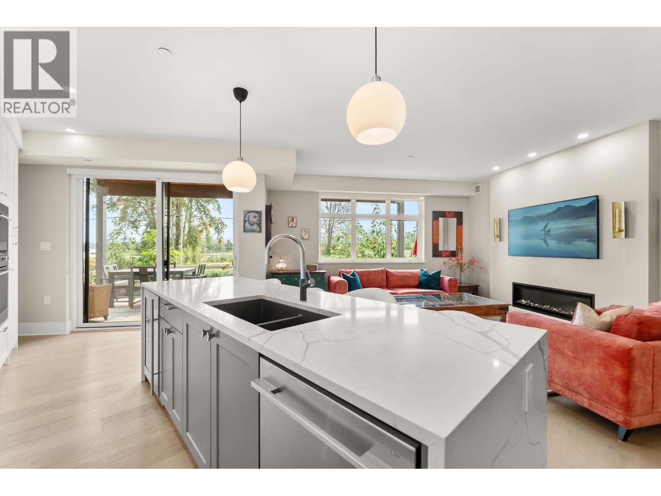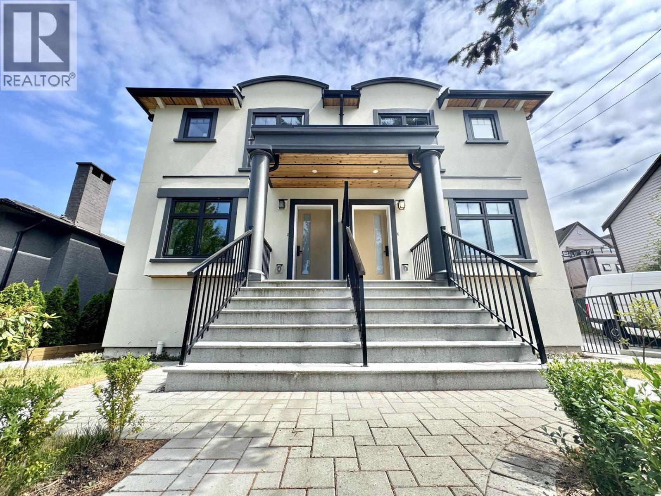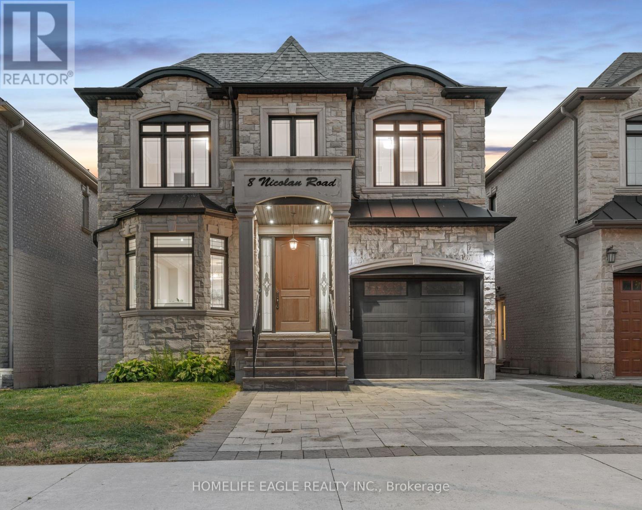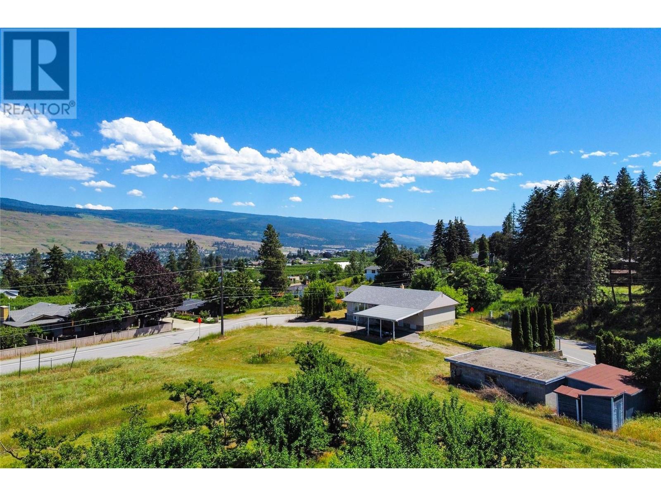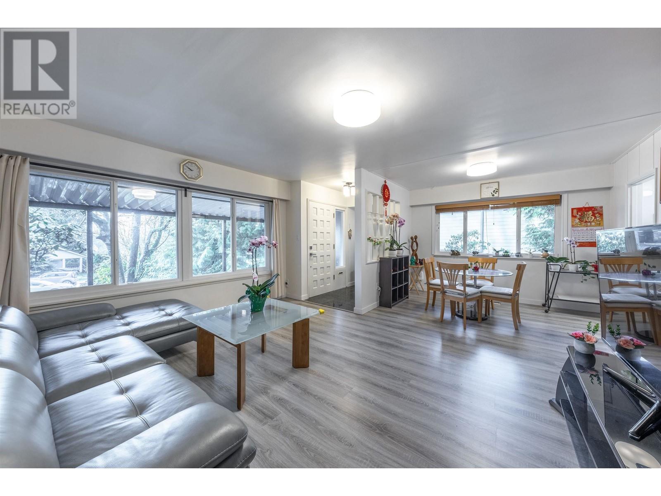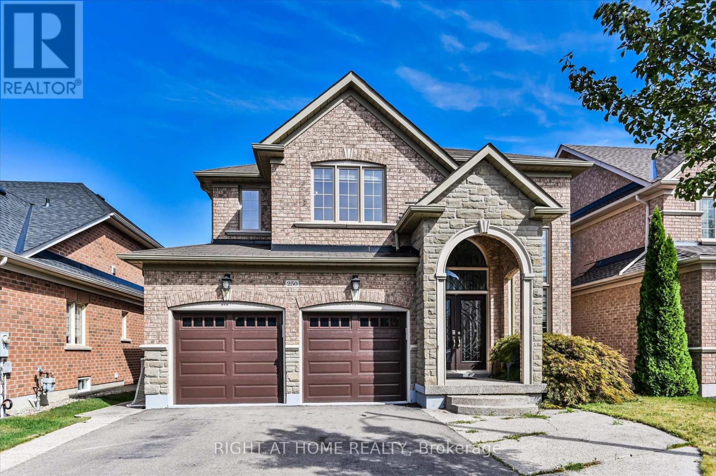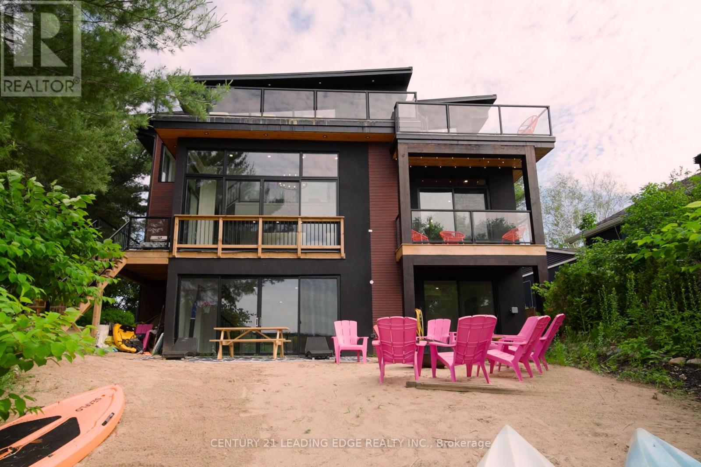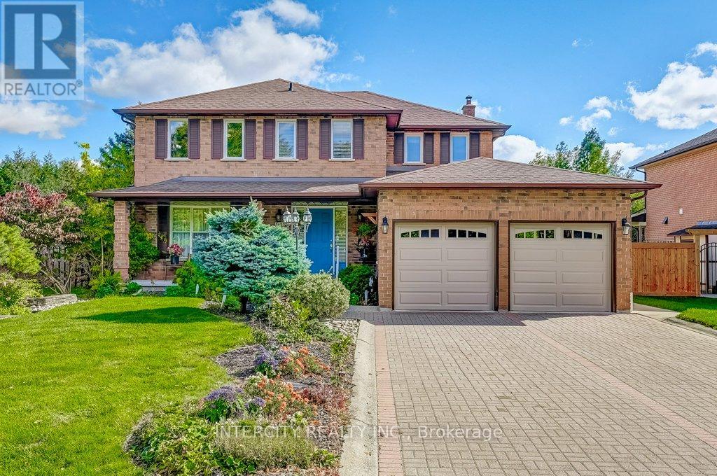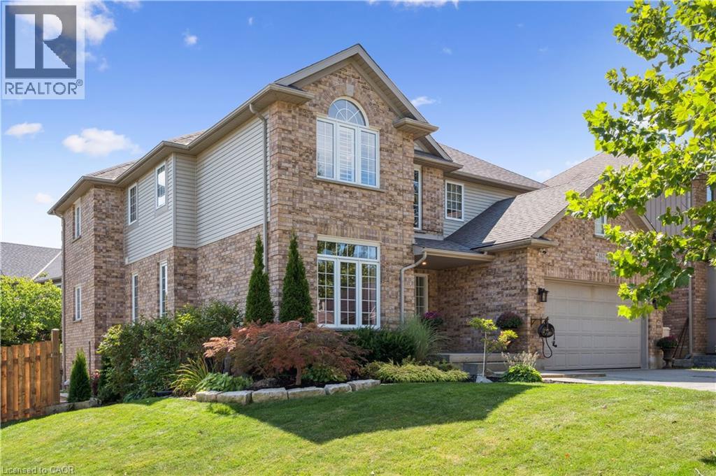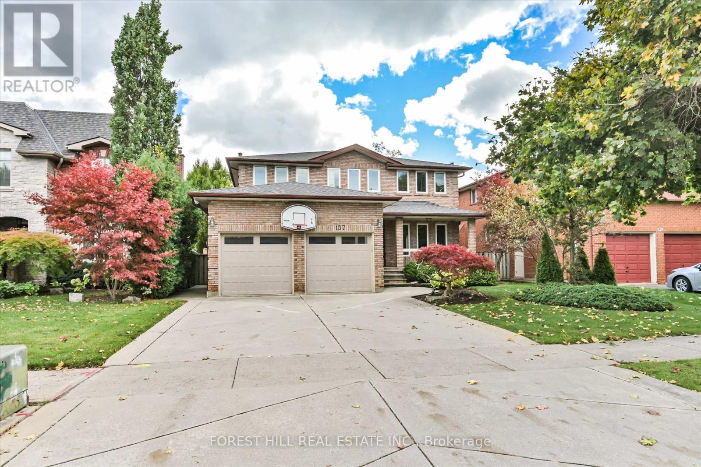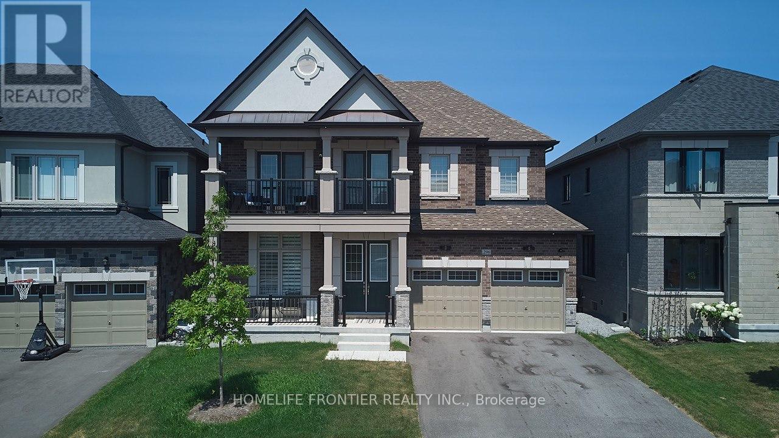103 6111 Dyke Road
Richmond, British Columbia
Welcome to The Shore in Steveston - a boutique waterfront residence where every room frames serene water views. This is the largest 2-bedroom home in the building, offering direct outdoor access, unbeatable views and a southwest-facing 210sf patio. The chef-inspired kitchen features a wine fridge, waterfall stone counters, and designer tile backsplash. Open living spaces flow with natural tones, while both bedrooms enjoy tranquil river outlooks. A private EV-ready, 2-car gated garage plus a large storage locker completes this rare offering. Just steps from the waterfront, dyke trails, boardwalk, and a short walk into historic Steveston Village, this exclusive home offers an exceptional lifestyle in the desired London Landing neighbourhood. (id:60626)
RE/MAX Westcoast
5226 Rupert Street
Vancouver, British Columbia
Welcome to this stunning and beautifully designed modern side-by-side brand duplex in Vancouver East. This modern home features a spacious 1868 sf living space, a bright and huge living room with an open concept modern kitchen on the main floor with fully installed A/C and HRV. A private single garage and a legal 1-bedroom basement suite for a mortgage helper and backed by a 2-5-10 year warranty. Conveniently located near schools, parks, library and public transportation, it's ideal for first-time buyers or growing families. This property is definitely worth checking out! Book your private showing now. Both duplexes are available. (id:60626)
Magsen Realty Inc.
8 Nicolan Road
Toronto, Ontario
The Perfect 4+3 Bedroom & 7 Bathroom Luxury Home *Premium 40ft Wide Lot Front* Enjoy 3,934 Sqft Of Luxury Living* Beautiful Curb Appeal W/ Stone and Brick Exterior* Professionally Interlocked Driveway W/ Natural Flagstone Steps* Covered Front Porch W/ Grand Pillars* Tall Mahogany Main Entrance Door* Expansive Windows Throughout* Skylights* High 9ft Ceilings On Main Floor* Separate Entrance To Finished Basement W/ Potential Rental Income* True Chef's Kitchen W/ 8Ft Powered Centre Island* Granite Counters *Backsplash* Timeless Tuscany Cabinets W/ Modern Silver Hardware* All High End KitchenAid Stainless Steel Apps Includes Built-In Oven & Microwave & Gas Range Cooktop* Large Breakfast Area W/O To Sundeck* Family Room W/ Large Window Overlooking Backyard *Custom TV Wall Unit W/ Shelving & Cabinetry* Perfect For Family Time* Luxury Finishes Include Custom Millwork & Wainscoting* Crown Moulding* Hardwood Floors On Main & Second* Smoothed Ceilings* High Baseboards* Iron Pickets For Main Staircase* Open Concept Dining & Living Rm* Massive Centre Skylight On 2nd* Primary Bedroom Features Large Walk-In Closet With Organizers* Spa-Like 5PC Ensuite W/ Skylight* Large Double Vanity W/ Ample Storage Space* Glass Enclosed Stand Up Shower W/ Custom Shower Control & Jetted Tub* All Spacious Bedrooms Have Private Ensuites & Large Closet Space* 2nd Fl Laundry W/ Large Front Loading LG Washer & Dryer* Fin'd Bsmnt W/ A Separate Entrances* Full Kitchen Combined W/ Bright Rec Area* 2 Full Bathroms* 3 Bedrooms* Finished W/ Laminate Floors, Pot Lights & Large Look-Out Windows* Potential For Rental* 2 Access Points To Bsmnt* Fenced Backyard W/ Garden Bed* Surrounded By Custom Builts* Sunny Southen Exposure* Move-In Ready! Must See* Minutes To Shops On Eglinton & Kingston Rd* Minutes To Scarborough Bluffs Marina & Beach* TTC and GO Transit* Future LRT Transit* Community Parks & Schools* Easy Access To Downtown! (id:60626)
Homelife Eagle Realty Inc.
11524 Bond Road
Lake Country, British Columbia
*Location, Future Potential, nestled in the heart of Lake Country* This property is opposite to Davidson Elementary school and features 5.77 acres of agriculture flat land with two level of residential house on the corner of Davidson and Bond Road. The main house boasts 3 bedroom and one bathroom have been extensively renovated. The newly fully furnished with separate entry basement suite has two bedroom and one bathroom. The total rental income is $5,000 per month. This property offers an opportunity to build another building with Wood Lake view. The beautiful farm is currently planted with cherries, peaches and apples. Great location and 15 mins drive to Kelowna Airport and UBC. Contact for private showing for more information. (id:60626)
Century 21 Coastal Realty Ltd.
985 Wallace Wynd
Port Moody, British Columbia
Investors and developers Alert! Excellent property with close to 10K lot and sufficient rental income. According to Port Moody Small-Scale Multi-Unit Housing (SSMUH) Map, this lot can built 4 units. Pls verify with city and get more details. Lots of reno, new furnace, new kitchen, new bathrooms, new floor etc. Prime location in Port Moody, Fantastic quiet neighborhood on the border of Coquitlam & Burnaby. Easy access to Highways, Skytrain, Malls, Rec Facilities, Newport Village, Rocky Point, Trails, SFU & Coquitlam College. 3 levels of public school, especially, the Port Moody Secondary offers IB program. 5 mins away to booming Lougheed Town Centre. Restaurants, shopping too much to list. (id:60626)
Nu Stream Realty Inc.
65 5380 Smith Drive
Richmond, British Columbia
Welcome to the spacious masterpiece of Bridgeview Courts. This stand-alone townhome was custom built by the developer and features 6 large bedrooms, 4 bathrooms and over 4,200 square feet of floorspace. Beautifully updated in 2022 throughout including kitchen quartz countertops, stainless steel appliances, window coverings, new laminate and carpet. Perfect for large and multi-generational families or buyers looking for flexible work or recreation spaces. Located in Hamilton, the geographic center of the lower mainland, you're a short drive from most city centres. A short walk away from Hamilton Elementary and within the McNair Secondary catchment. Hamilton Village and Queensborough Landing shopping and services are also close by. Don't miss this rare opportunity to own your dream home! (id:60626)
Macdonald Realty Westmar
250 Rivermill Crescent
Vaughan, Ontario
Fully Renovated Home! Stunning from top to bottom, this home sits on a private crescent in prestigious Upper Thornhill Estates, just steps from parks and top-rated schools. Features include 9 foot ceilings on the main floor, a spacious family room with fireplace and hardwood floors, second-floor laundry, and a fully finished basement with large windows. Enjoy outdoor living with a large deck offering beautiful views and a backyard sprinkler system for easy maintenance. A rare blend of modern upgrades and ideal location. Move-in ready! (id:60626)
Right At Home Realty
34 Ottawa Avenue
South River, Ontario
Welcome to 34 Ottawa Avenue, an extraordinary newly built waterfront retreat nestled on the pristine shores of Forest Lake in the charming community of South River in Parry Sound. This rare offering is more than just a waterfront home, it's a fully operational short-term rental business with a proven track record of impressive income, making it ideal for investors and lifestyle seekers alike. Designed with both comfort and luxury in mind. This expansive modern residence accommodates up to 14 guests, making it perfect for large families, vacation groups, or rental clients seeking an unforgettable lakeside getaway. Inside, you'll find a stunning modern layout, high-end finishes such as leathered countertops, 20' ceiling height with floor-to-ceiling fireplace, and ample space for entertaining and relaxation. Step outside and immerse yourself in the natural beauty that surrounds you. The property boasts clean, clear water ideal for paddleboarding, swimming, and boating, along with a private sandy beach where guests can unwind and enjoy the serenity of lake life. The second-story lounge decks provide the perfect vantage point for taking in panoramic views of Forest Lake, an unforgettable backdrop for morning coffees or evening sunsets. Whether you're looking to expand your investment portfolio with a thriving, high-performing vacation rental or seeking a luxurious family compound on the water, 34 Ottawa Ave. delivers both lifestyle and income in one exceptional package. Don't miss this opportunity to own a one-of-a-kind waterfront gem with endless potential. (id:60626)
Century 21 Leading Edge Realty Inc.
21 Marylebone Crescent
Richmond Hill, Ontario
LOCATION, LOCATION, LOCATION!!! This conveniently situated home is now available, located in the heart of prestigious Oak Ridges' Lake Wilcox Community of Richmond Hill ON. Suitable for commuters as it has convenient access to Toronto, Vaughan, Markham, Aurora and Newmarket. Good access to public transit as well, including York Region Transit (YRT), VIVA bus services and the GO Train - great access to Toronto's downtown. Living in Oak Ridges offers a desirable suburban lifestyle characterized by natural beauty, strong family-friendly community and excellent access to parks with lakes, such as Lake Wilcox and the natural beauty of Bond Lake and George Lake with the Oak Ridges Community Centre nearby. Easy access to the 400 series highways, it maintains a distinct identity with a mix of housing, schools and growing retail options along Yonge Street, which is about a 7 minute walk. 21 Marylebone Crescent has attractive curb appeal with its manicured property situated in a serene pocket of beautifully spaced out homes with no sidewalks and well-maintained, mature trees lining the streets. It can almost be considered a cul-de-sac as all the streets in this pocket are dead-ended: minimal traffic. The interlocked driveway can accommodate four automobiles, in addition to two in the garage, for a total of six vehicles. The 63.92' x 133.52' can easily accommodate an inground pool and is an entertainers' delight having easy access to the kitchen, which overlooks the entire back yard. The side door is a desired convenience as it walks into the laundry room. The family room is conveniently situated off the kitchen and can easily be converted to a 5th bedroom for a nanny or an in-law suite, if required. The basement is unfinished, which is an open canvas to the next homeowner and is currently used as storage. The possibilities are endless with this property, which is a fantabulous opportunity for its next owner. (id:60626)
Intercity Realty Inc.
867 Creekside Drive
Waterloo, Ontario
Nestled within the prestigious and HIGHLY SOUGHT-AFTER LAURELWOOD NEIGHBOURHOOD of Waterloo, this extraordinary custom-built residence by “Grau” Homes presents a rare opportunity for luxurious living that includes a completely separate in-law suite. Set upon a MAGNIFICENT, PRIVATE PREMIUM LOT, the home is a masterpiece of superior engineering and design, featuring robust 2' x 6' construction and soaring 9-foot ceilings. Step through the covered porch into a BREATHTAKING TWO-STORY FOYER, where a stately SOLID WOOD staircase with elegant railings beckons you inside. Sunlight pours through expansive windows, illuminating the formal living and dining rooms with delightful views. The heart of the home is a chef’s DREAM KITCHEN, SHOWCASING CUSTOM CABINETRY, a sleek stainless vent hood, GRANITE COUNTERTOPS, extended cabinetry with desk nook, standup freezer, and tumbled marble backsplash. A sprawling center island overlooks the sun-drenched dinette and family room, where a COZY GAS FIREPLACE and walls of windows frame the backyard oasis. Sliders open to an impressive two-tier composite deck with lighting and a serene stone patio. Upstairs, RICH HARDWOOD FLOORING leads to the private quarters. The generous primary suite features FLEXIBLE SPACE for an office or nursery, a walk-in closet, and a lavish five-piece ensuite with jetted tub and shower. Three additional bedrooms and second-floor laundry complete this level. The PROFESSIONALLY FINISHED LOWER LEVEL unveils a self-contained in-law suite with full kitchen, spacious living room with gas fireplace, dining area, bedroom, and four-piece bathroom with separate laundry. A walkout leads to a NEW STONE PATIO and private BBQ area with retaining walls and ambient lighting. Beyond the home, enjoy a DOUBLE CAR GARAGE, CONCRETE DRIVEWAY, landscaped grounds, and paver walkway. Embrace the LAURELWOOD LIFESTYLE WITH TOP-RATED SCHOOLS, serene trails, parks, and upscale shopping just moments away. (id:60626)
Royal LePage Wolle Realty
137 Marsi Road
Richmond Hill, Ontario
Welcome to this spectacular, fully renovated home (exceptional quality materials) in the highly sought-after North Richvale community. This bright and spacious 4-bedroom home showcases exceptional quality and attention to detail throughout. Featuring Pot Lights throughout the main floor, red oak hardwood floors, 24" x 24" porcelain tiles on the main level, and freshly painted interiors. The home features two fireplaces (family room and basement). The gourmet kitchen (renovated in 2025) boasts high-end built-in appliances, designer finishes, and a large eat-in area perfect for family gatherings. Enjoy the covered deck with a gas BBQ hookup. Luxurious primary ensuite offers a spa-like retreat with premium fixtures and Toto toilets throughout. Additional upgrades include a new A/C and furnace (2025), a new roof (2019), windows and doors (2018), custom window coverings, closet organizers, new garage doors, in-ground sprinklers, and a comprehensive security system with cameras. The finished basement with a separate entrance features a second kitchen, 3-piece bath, 3 bedrooms, and windows-perfect for in-laws or extended family (no legal representation). Exterior highlights include a concrete driveway, porch, walkway, and backyard patio with a Hot Tub, and a shed with a concrete floor and a built-in sprinkler system. (id:60626)
Forest Hill Real Estate Inc.
296 Ben Sinclair Avenue
East Gwillimbury, Ontario
welcome to this Exquisite 4-bedroom,4-bathroom 2994sqf home nestled on Premium Ravin Lot in Quiet Cul-De-Sac in Prestigious Queensville, with a walk-out basement and breathtaking views of a Pond, Ravine and Trails. Boasting over $250K in premium Lot upgrades and an additional $100K in Custom interior Finishes. this home offers a lifestyle of luxury, comfort and elegance. Agrand double-door entry leading to a spacious open-concept layout. 10-ft smooth ceilings throughout the main level. Upgraded large and oversized windows providing an abundance of natural light. Stunning custom accent walls in hallway and family room with designer lighting. chef's custom made Kitchen with Granite countertop and backsplash with LED lighting andoversized 8'x5'Island , a wet bar Pantry and server room. stainless steel appliances. The bright family room with custom waffle ceiling with hidden LED lighting. Convenient mudroom with laundry and access from garage. Premium Hardwood Flooring throughout including hardwood staircase with iron picket. 3nd and 4th bedrooms with 2 privet Balconies offering breathtaking views of Ravin and Trails. Pot lights throughout the house. Amazing custom lighting design controlling with SMART SWITCHES . (id:60626)
Homelife Frontier Realty Inc.

