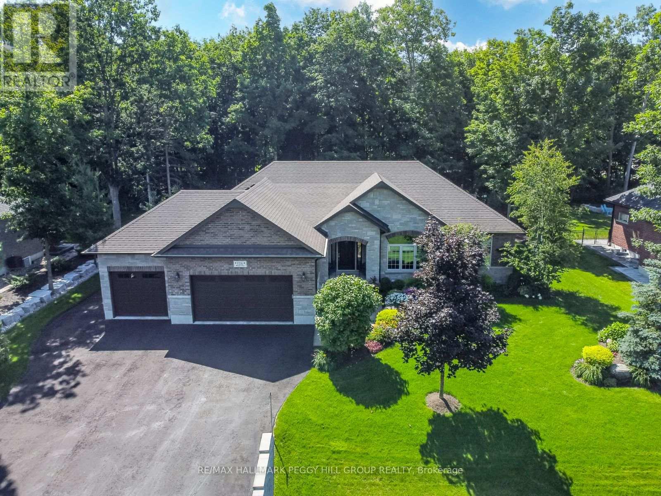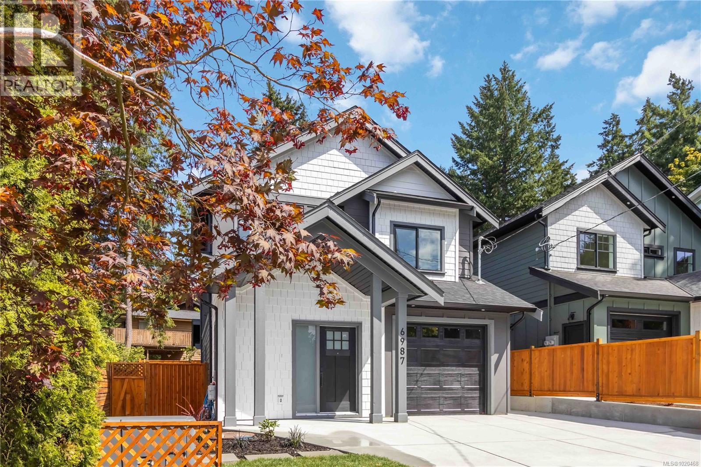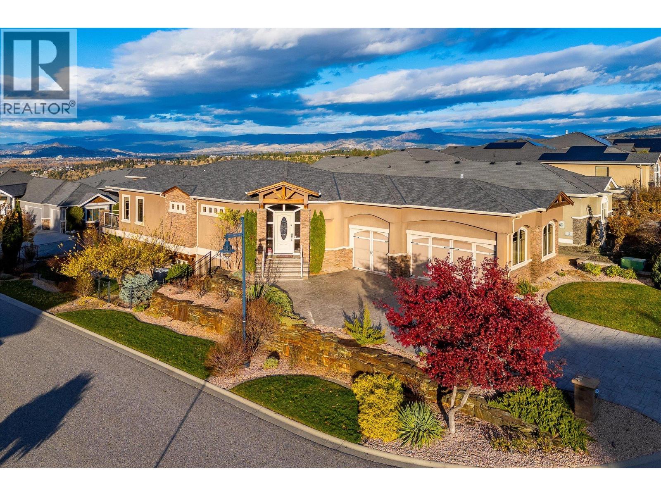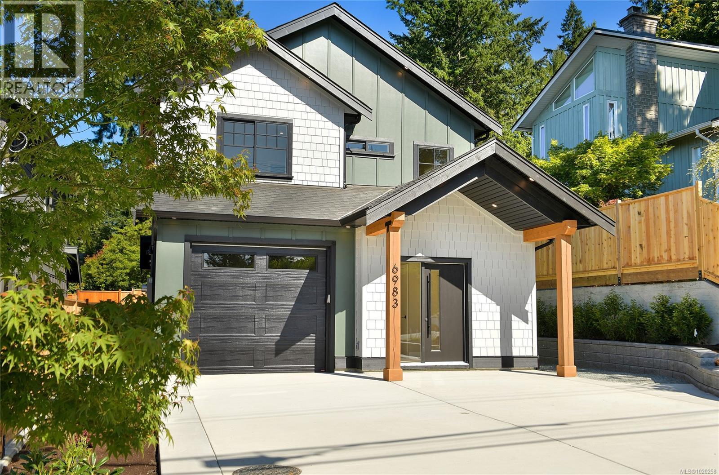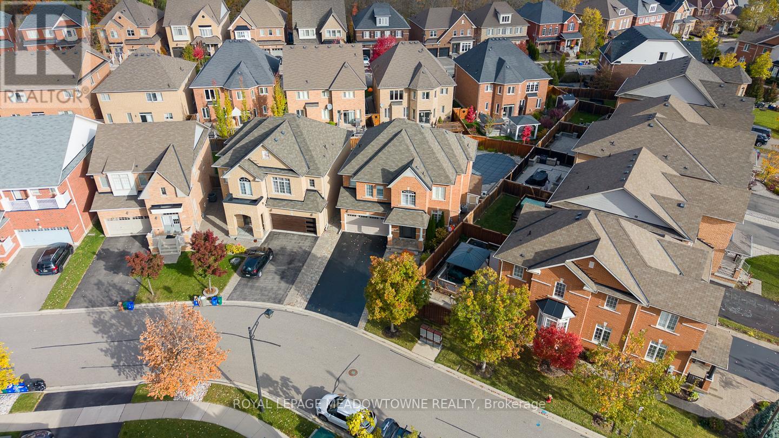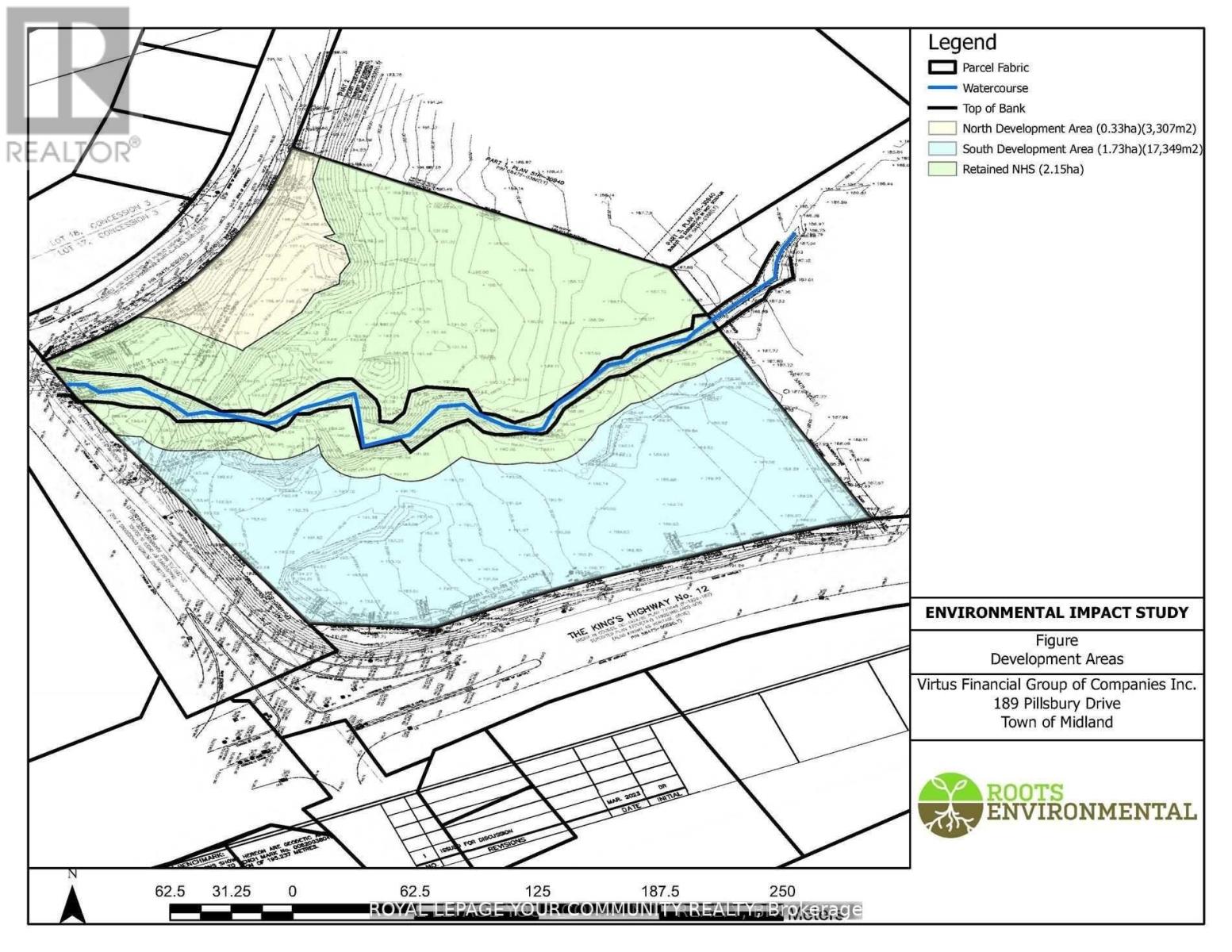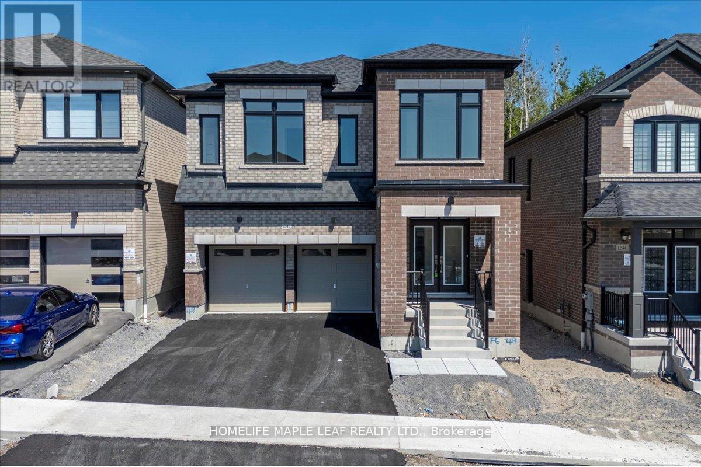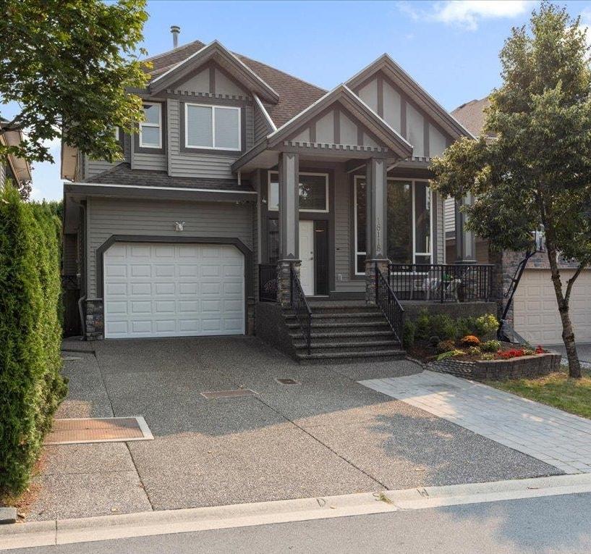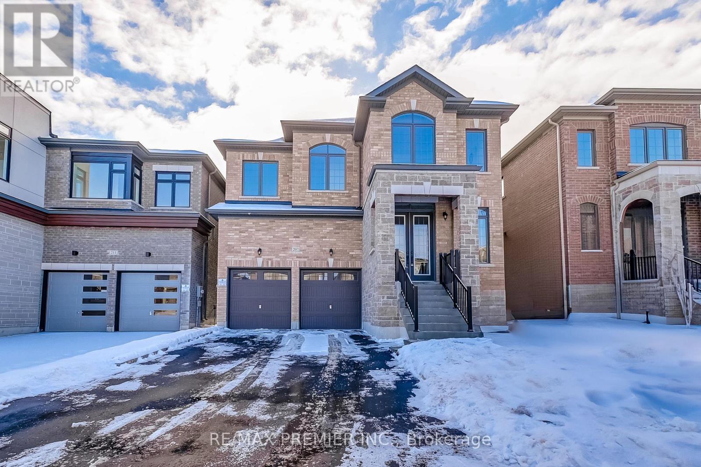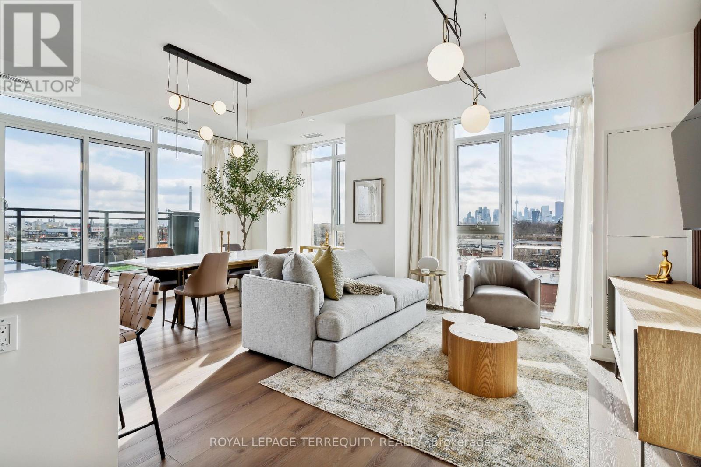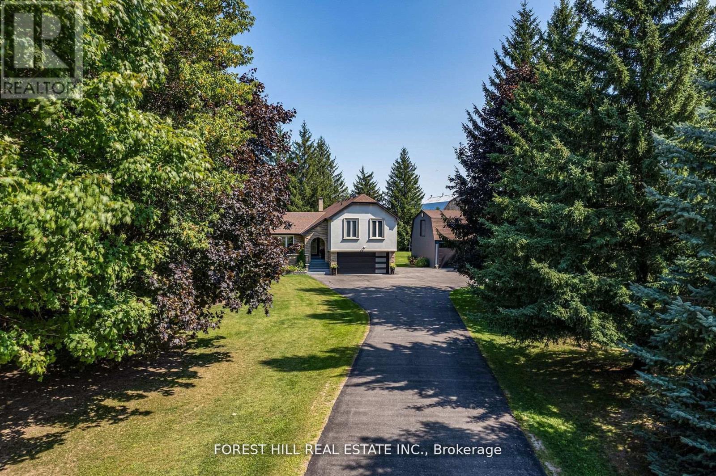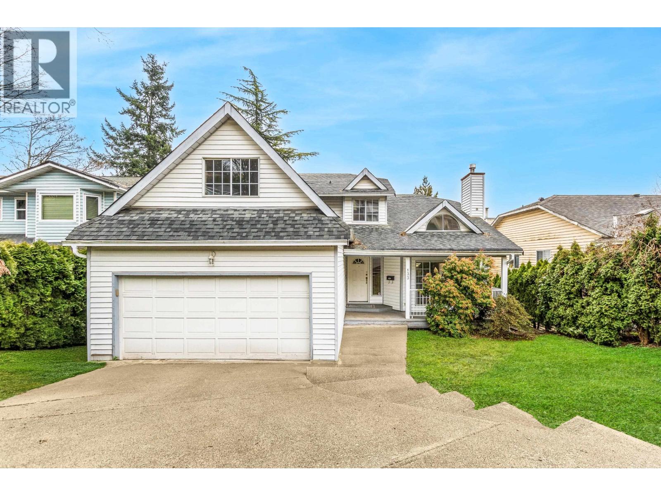126 Mennill Drive
Springwater, Ontario
ELEGANTLY CRAFTED EXECUTIVE BUNGALOW ON HALF AN ACRE IN A SOUGHT-AFTER NEIGHBOURHOOD! Designed to impress, this one-of-a-kind custom home delivers upscale living in a highly coveted neighbourhood surrounded by natural beauty. Set on a 104 x 208 ft lot just 5 minutes from Barrie, with quick access to trails, Vespra Hills Golf Club, and Snow Valley Ski Resort, this property showcases exceptional curb appeal with a stately brick and stone exterior, stone walkway, covered front porch, and striking front door framed by elegant architectural detailing. A triple-wide driveway and three-car garage provide ample parking to match the home's grandeur. Built with 2" x 6" kiln-dried lumber, a silent floor system, thermal pane windows, Energy Star rated low E glass, and durable aluminum soffits and eaves, this home is as solid as it is stylish. The 1,900 sq ft main floor features 9 ft ceilings, crown moulding, pot lights, solid interior doors, and an upgraded trim and millwork package. A gourmet kitchen stands out with granite counters, stainless steel appliances, soft-close cabinetry, a custom backsplash, and a wood-toned island contrasted with white cabinets. A bright breakfast area with a walkout to the deck and a formal dining room both feature elegant arched windows. The great room offers a stone fireplace with a wood mantle, while the primary suite includes a walk-in closet and an ensuite with quartz counters, a double vanity, and a glass-enclosed shower. Additional features include main floor laundry with garage access, upgraded toilets and faucets, hardwood and ceramic tile flooring, and a finished basement with rec room, fireplace, office, exercise room, and full bath. The backyard offers a forest backdrop, an expansive deck, a retractable awning, and a multi-zone irrigation system. Equipped with an HRV system, 200-amp panel, alarm, sound system, central vac, and Generac generator, every inch of this home reflects thoughtful design and an exceptional standard of living (id:60626)
RE/MAX Hallmark Peggy Hill Group Realty
6987 Hagan Rd
Central Saanich, British Columbia
Welcome home to 6987 Hagan Road ~ BRAND NEW 4 Bedroom family home including a 1 Bedroom legal suite. Beautifully designed, featuring an open floor plan with a large entry, spacious living & dining areas with fireplace & french patio doors leading out to the backyard. The gourmet kitchen has stunning quartz countertops and backsplash, large island with built-ins for entertaining plus stainless appliances with a 6-burner gas range. Upstairs offers 3 bedrooms (some ocean glimpses!) including the gorgeous primary suite with walk-in closet and spa-like ensuite with soaker tub, walk-in shower & heated tiled floors. A bonus tv room or office on the lower floor. Efficient heat pump plus a back-up generator. Relax and unwind in the private, fully landscaped irrigated & fenced yard. The 1 bedroom suite is ready for family or a mortgage helper including appliances, in-suite laundry & private entry. All of this plus located in a fantastic neighbourhood - close to schools, parks and beach access. (id:60626)
RE/MAX Camosun
603 Arbor View Drive
Kelowna, British Columbia
Welcome to The Quarry — where timeless craftsmanship meets comfort & livability. This beautifully designed home offers soaring ceilings, expansive windows & an open-concept main level, filling the home with natural light. A thoughtfully defined formal dining area adds an elegant touch — set apart just enough to feel special, yet still visually connected through architectural openings. The spacious kitchen & great room open onto a large deck — ideal for morning coffee or evening gatherings while enjoying the peaceful surroundings. The main level is anchored by a generous primary suite featuring a spa-inspired ensuite with heated tile floors, jacuzzi tub, walk-in shower & impressive walk-in closet. Every detail reflects thoughtful design and craftsmanship. Downstairs, the lower level offers flexibility with three additional bedrooms, plus an office, fitness or storage area, & a large family room complete with a wet bar — perfect for entertaining guests or movie nights. The sound system has over 20 speakers both inside & outside! Step outside to a fully fenced backyard with a luxury hot tub, and the garage is heated, great for a shop! Set in a desirable location near Canyon Falls Middle School & the amenities of The Ponds, this home suits downsizers who love to host or families with kids seeking their own retreat. Classic architectural details, rich finishes & a true sense of pride in construction make this property a rare find in one of Kelowna’s most sought-after communities. (id:60626)
Coldwell Banker Horizon Realty
6983 Hagan Rd
Central Saanich, British Columbia
Brand New 4BD/4BA family home offering over 2,400 sq ft of refined living space, including a fully self-contained legal 1BR suite with separate hydro service. The gourmet kitchen features quartz counters and backsplash, shaker cabinetry, soft-close doors, premium SS appliances with a 6-burner gas range, and a large peninsula ideal for entertaining. A gas fireplace with tile surround and built-in cabinetry anchors the open-concept living area. The primary suite boasts a spa-inspired ensuite with quartz finishes, heated tile floors, and a walk-in closet. Step outside to your beautifully landscaped, fully irrigated backyard oasis with a covered stamped concrete patio, gas hookup, and two maple trees placed for added privacy. Comfort is assured year-round with a heat pump. Located in a quiet, family-friendly community just minutes from parks, trails, schools, beach access, and the shops and services of charming Brentwood Bay. (id:60626)
Pemberton Holmes Ltd - Sidney
195 Huddlestone Crescent
Milton, Ontario
Welcome to 195 Huddleston Crescent, an elegant 4-bedroom home perfectly situated on a quiet, family-friendly crescent in Milton's desirable Scott neighbourhood. Offering over 3500 sqft of finished living space. Set on a large pie-shaped lot, this home showcases a beautifully landscaped backyard oasis with stunning stonework and a sparkling saltwater inground pool-ideal for relaxing or entertaining. The beauty continues inside with 9' ceilings on the main floor, a bright eat-in kitchen featuring warm wood cabinetry, granite countertops, a tile backsplash, stainless steel appliances, and a walkout to the yard. The open-concept great room with a cozy gas fireplace creates an inviting gathering space with in- ceiling speakers and pot lights, complemented by a separate formal living and dining area for stylish entertaining. Upstairs, four spacious bedrooms including a luxurious primary suite with dual walk-in closets featuring custom organizers and a spa-like 5-piece ensuite. The finished basement adds versatility with a large recreation area, a flex room, and a sleek 3-piece bath. With parking for six cars, no sidewalk, and interior garage access, this home offers the perfect blend of comfort, sophistication, and convenience-just moments from parks, top-rated schools, and amenities. (id:60626)
Royal LePage Meadowtowne Realty
189 Pillsbury Drive
Midland, Ontario
10.32 Acres Of Vacant Land With Close To 650 Feet Of Frontage On Highway 12. Proposed Development of 4 self-storage buildings; two single-storey, 10,118 sqft buildings, one two-storey, 21,000 sqft building and one three-storey 15,000 sqft building. Beautiful And Scenic Setting. Highway Commercial Zoning Allows For Many Uses Including Animal Hospital, Car Wash, Gas Bar, Auto Garage, Campground, Childcare Centre, Commercial Entertainment Establishment, Commercial School, Dry Cleaning, Fitness Centre, Funeral Home, Garden & Nursery, Motel & Hotel, Medical Use, Microbrewery, Pharmacy, Professional Office, Retail Store, Theater& More! (id:60626)
Royal LePage Your Community Realty
1242 Talisman Manor
Pickering, Ontario
New Detached By Fieldgate Homes (MAXIMUS MODEL). Welcome to your dream home in Pickering! Amazing living space! Backing onto green space! Bright lightflows through this elegant 5-bedroom, 3.5 bathroom gorgeous home. This great designed home features a main floor library, highly desirable 2nd floor laundry, enjoying relaxing ambiance of a spacious family room layout w/ cozy fireplace, combined living and dining room, upgraded kitchen and breakfast area, perfect for entertaining and family gatherings. The sleek design of the gourmet custom kitchen is a chef's delight, a double car garage. Move-In ready With Thoughtful Upgrades throughout! This property offers everything you need to live, work, and entertain in style! Schedule your private viewing today before this is gone! This home offers endless possibilities, don't miss this beautiful opportunity! (id:60626)
Homelife Maple Leaf Realty Ltd.
18118 67 Avenue
Surrey, British Columbia
**Room for the WHOLE family and their families. A place for everyone to call home and stay friends, with each family unit having their own space.** Here is your opportunity to make it happen! This beautiful, well maintained 3500 sq. ft. semi-custom home, with mortgage helpers bringing in $3200 per month! With 7 Beds, 1 Den, 6 Baths, open floor plan, spacious maple kitchen, large granite sit-up island, gas range. 15' high great room with gas f/p and lots of natural light. Den on the main, 4 beds upstairs - 2 with ensuites. Huge primary bedroom suite includes a spacious ensuite, private balcony and walk in closet. Your family will love the huge park across street: fields, playgrounds, trails and an elementary school a block away. Super close to transit, schools and quick access to Hwy #1. (id:60626)
RE/MAX Treeland Realty
207 Fallharvest Way
Whitchurch-Stouffville, Ontario
Brand New By Fieldgate Homes. Welcome to your dream home in Stouffville! The Newcastle Model !40' Detached 3052 square feet of above-grade captivating living space! Bright light flows through this elegant 5-bedroom, 3.5-bathroom gorgeous home featuring timeless hardwood flooring. This stunning all-brick design features main floor 10 foot ceilings, highly desirable 2nd floor laundry, 2nd floor 9ft ceilings, master bedroom featuring walk-in closet and 5-piece en-suite with free standing tub and separate shower. Enjoying relaxing ambiance of a spacious family room layout w/cozy Gas fireplace, living and dining room, upgraded kitchen and breakfast area, perfect for entertaining and family gatherings. The sleek design of the gourmet custom kitchen is a chef's delight, Separate Walk Up Entrance to Basement! This home offers endless possibilities! Don't miss this one! **EXTRAS** Upgraded Stainless Steel Kitchen Aid Fridge, Stove, Dishwasher. Whirlpool Front Loading Washer and Dryer. (id:60626)
RE/MAX Premier Inc.
607 - 1285 Queen Street E
Toronto, Ontario
Welcome to an extraordinary top-floor residence in one of Leslieville's most sought-after boutique buildings.Designed for those who value privacy, elevated design, & effortless city living,this penthouse suite delivers a level of refinement rarely offered in the neighbourhood.Flooded w/natural light from floor-to-ceiling windows,the open-concept living space frames sweeping views of the Toronto skyline & Lake Ontario.Sunsets here feel cinematic. Every detail has been carefully curated: bleached wide-plank oak floors,custom lighting,modern minimalist millwork, & striking architectural wall accents create a calm, cohesive aesthetic throughout.The chef-inspired kitchen is both functional & beautiful,featuring an oversized island, sleek integrated appliances,generous pantry storage, & plenty of space to entertain.All three bedrooms are impressively sized w/large closets, offering comfort & flexibility for families & guests,.The third bedroom,enclosed w/elegant glass doors, currently serves as a stylish office & can easily be converted as your lifestyle evolves.Step outside to the showpiece of the home: an expansive private terrace overlooking the city & lake. Outfitted w/a built-in BBQ, premium turf flooring, & room for lounging or dining, this outdoor sanctuary is ideal for slow mornings & golden hour cocktails,Additional standout features incl. a spacious laundry room w/deep sink, quartz counters, & hanging system.This is something rarely seen in condo living.With fewer than 70 residences,this boutique building offers true exclusivity & peace.Residents enjoy access to a private fitness studio,rooftop terrace,& a beautifully designed party lounge.A rare private parking space adds everyday convenience,while direct access to the Queen streetcar,DVP, & Gardiner ensures effortless commuting in every direction.This is more than a place to live.It's an elevated lifestyle in one of Toronto's most vibrant & lovable Opportunities like this are few and far between communities. (id:60626)
Royal LePage Terrequity Realty
5837 Yonge Street
Innisfil, Ontario
Set on over 1.5 acres in Innisfil, this stunningly upgraded 4+1 bedroom, 3 bathroom side-split home combines modern living with serene privacy. The open-concept main level is filled with natural light from expansive windows and skylights, creating a seamless flow between the living, dining, and kitchen areas. The chef-inspired kitchen boasts high-end appliances and premium finishes, perfect for both everyday living and entertaining. The lower-level split offers a warm and inviting family room with a walkout to the backyard, and a separate entrance while the finished basement provides additional living space, ideal for extended family, guests, or potential income opportunities. Beautiful hardwood flooring extends throughout the home, adding a timeless touch. Brand New Furnace! (2025) A partially finished guest house with a walkout to its own deck adds even more potential. Outside, the expansive backyard offers endless possibilities for outdoor living, gardening, or simply enjoying the peaceful setting. This is a rare opportunity to own a property that truly blends luxury, versatility, and privacy. (id:60626)
Forest Hill Real Estate Inc.
133 Warrick Street
Coquitlam, British Columbia
NEW PRICE! Come home to this fabulous home in the heart of Coquitlam. This nearly 4000 SF, 6 bed/4 bath residence is situated on a 6700 SF lot with a double garage & tranquil exposure with open VIEWS. This home offers a blank canvas for the potential buyer to make it their own. The main floor offers 18 ft ceilings + circular staircase w/oversized windows. Enjoy a large family room overlooking the outdoor deck & private backyard. Upstairs offers 3 generous sized bdrms with beautiful eastern exposure. The oversized primary bed comes w/spa ensuite & walk in closet! Entertainers don't miss the oversized games room. Downstairs features a fully renovated 2 bed suite. Great location mins to schools, shops & HWY access. UPGRADED DECK, A/C & NEW WATER TANK. *Photos are virtually staged* (id:60626)
Royal LePage West Real Estate Services

