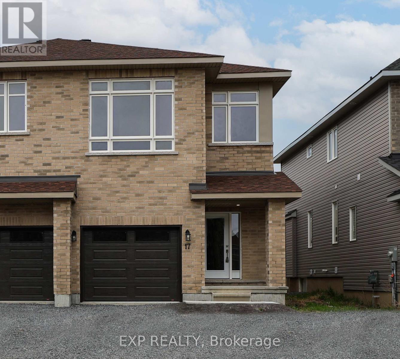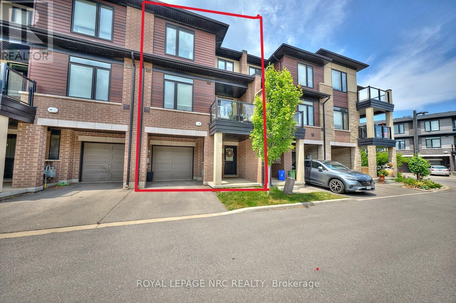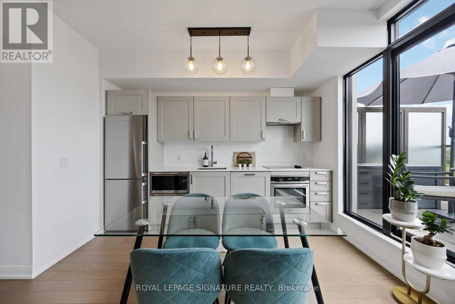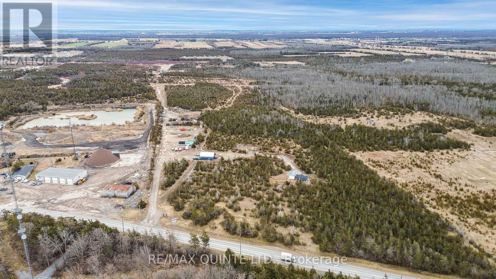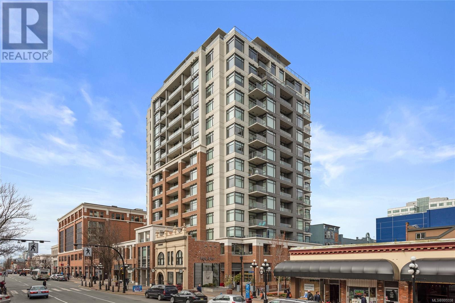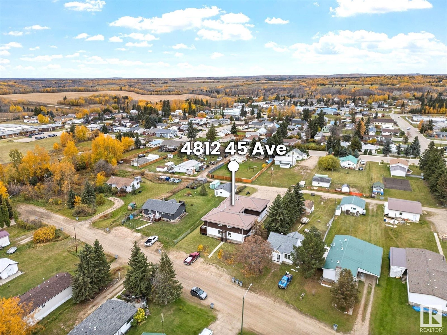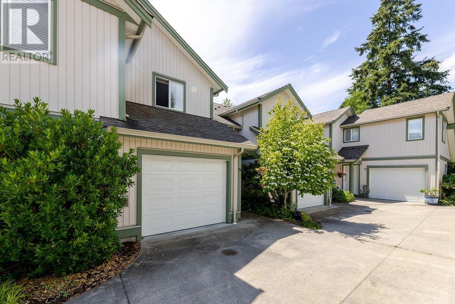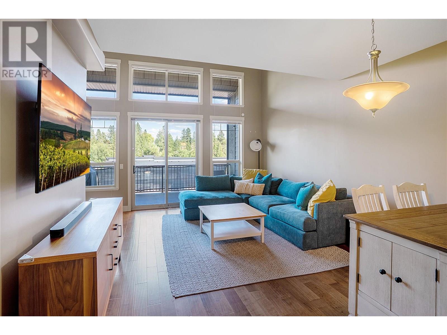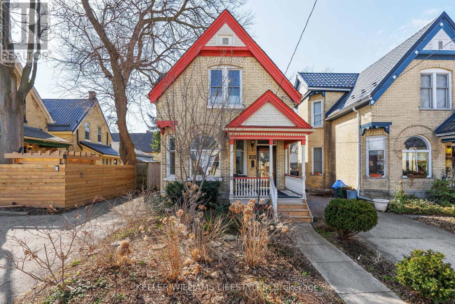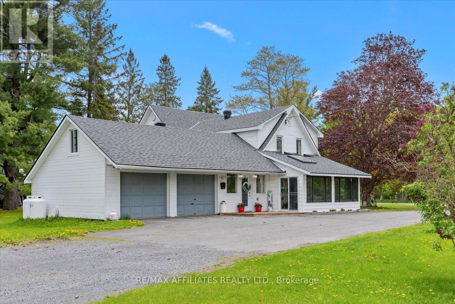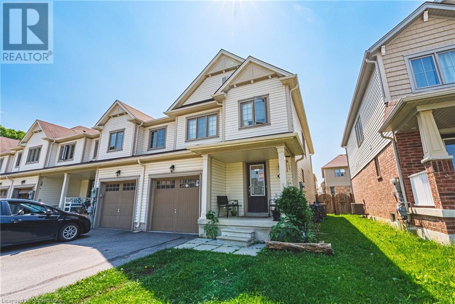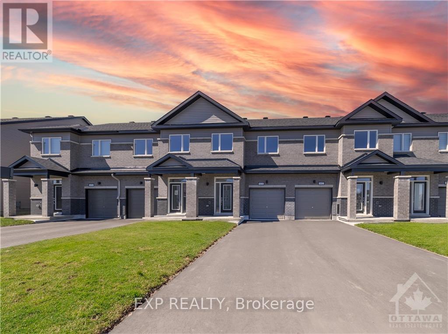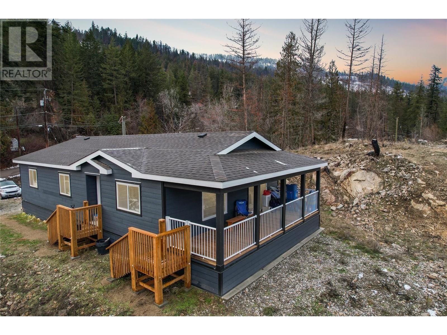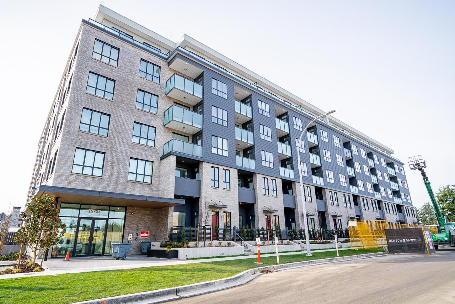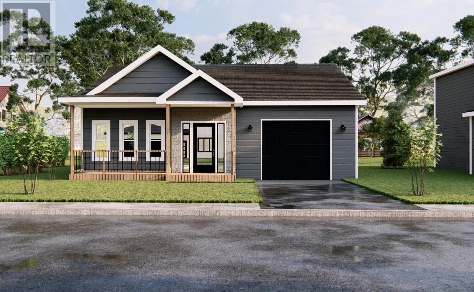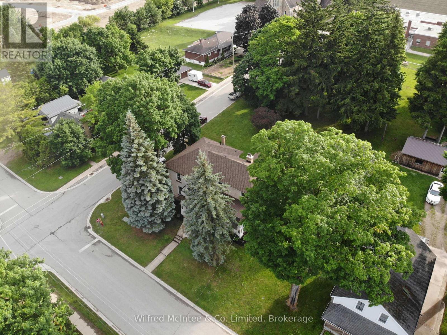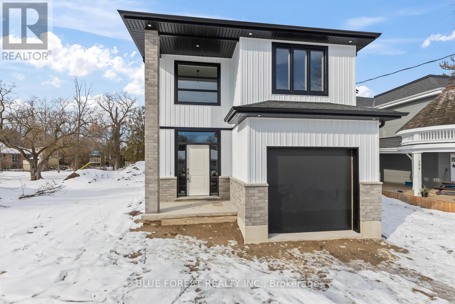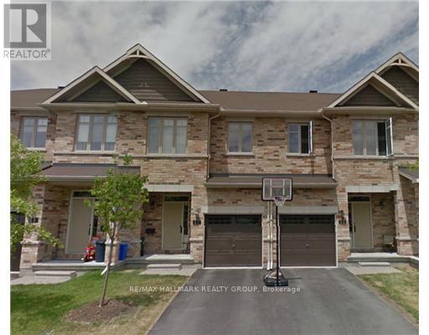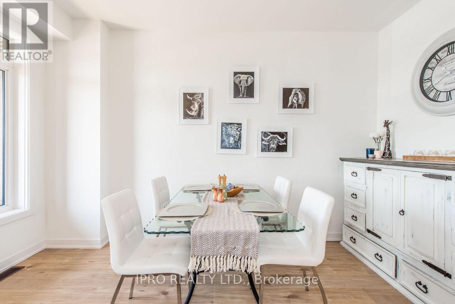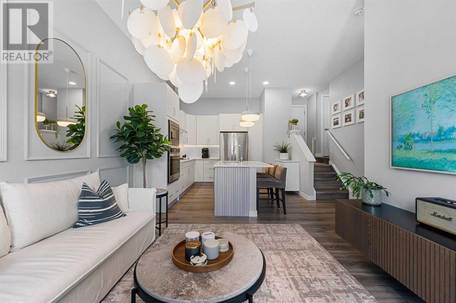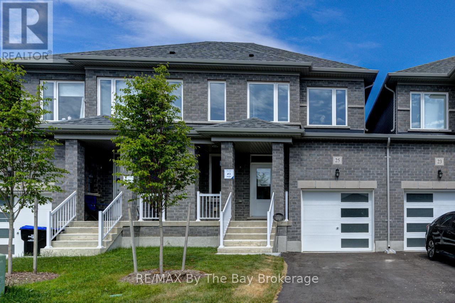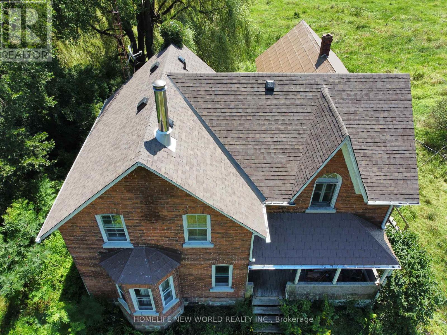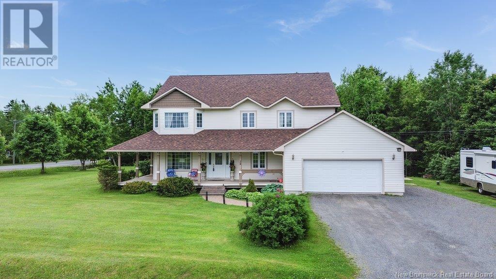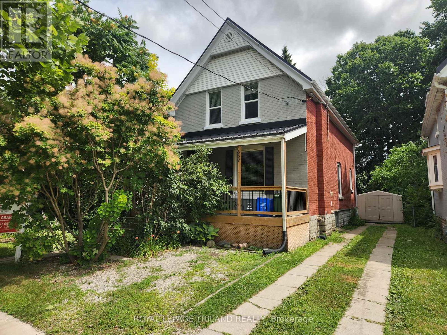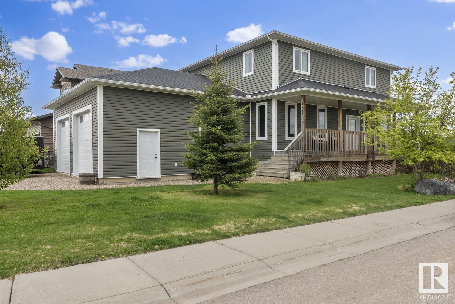46 Oakmont Drive
Loyalist, Ontario
Discover a blend of comfort and style in this beautifully constructed, brand-new bungalow located in Bath's desirable Loyalist Golf and Country Club community. Offering the perfect escape for those seeking a community lifestyle, this 1121 sq. ft. home combines modern amenities with the tranquility of nature. The open-concept main living area welcomes you with gleaming hardwood and ceramic flooring, complemented by large windows that flood the space with natural light. The kitchen, with its crisp white cabinetry and elegant granite countertops, is perfectly suited for both everyday meals and casual entertaining. The two bedrooms are cozy and inviting, each featuring plush wall-to-wall carpeting that adds warmth and comfort. The master bedroom, complete with its own ensuite bathroom, offers a private retreat, while the second bedroom is ideal for guests or a flexible home office space. High 9-foot ceilings throughout enhance the home's airy, open feel. Step outside to a peaceful backyard that offers serene views of the pond, perfect for enjoying quiet mornings or evening relaxation. This move-in-ready home is waiting for you! Don't miss the chance to experience the comfort and lifestyle that this property offers. Start your new chapter in one of Bath's most sought-after community. (id:60626)
Sutton Group-Masters Realty Inc.
23 Reynolds Avenue
Carleton Place, Ontario
Welcome to Olympia's Almonte Semi-Detached model. This well appointed 1714 sqft, contemporary 3 bedroom home has it all! Great use of space with foyer and powder room conveniently located next to the inside entry. The open concept main floor is bright and airy with potlights and tons of natural light and beautiful hardwood flooring. The modern kitchen features, white cabinets with 41' uppers, quartz countertops and an island with seating all overlooking the living and dining area, the perfect place to entertain guests. Upper level boasts a seating area, making the perfect work from home set up or den, depending on your families needs. Primary bedroom with walk-in closet and ensuite with quartz countertops. Secondary bedrooms are a generous size and share a full bath, with quartz countertops. Only minutes to amenities, shopping, schools and restaurants. Photos used are of the same model with different finishes. (id:60626)
Exp Realty
105 - 590 North Service Road
Hamilton, Ontario
Live in one of Stoney Creeks most desirable communities "Myst". This modern, freehold 3 storey, 2 bedroom, 1 1/2 bathroom back-to-back town home with a single garage & private driveway is sure to impress you. This outstanding home features 9' ceilings on main & second floor, a spacious foyer with a storage room on first level & inside entry from the garage. The 2nd floor boasts open concept living room/dining room/kitchen, breakfast bar, stainless steel appliances and wide plank laminate throughout living room/dining room, 2 pc bathroom w/granite countertop & a balcony to relax on. The 3rd level features wide plank laminate throughout, convenient bedroom level laundry, primary bedroom with walk-in closet , second bedroom & 4 pc bathroom with quartz countertop. Located close to QEW for an easy commute, shopping, future go train & within walking distance to the lake. You'll love the vibe of this community! Come check it out! (id:60626)
Royal LePage NRC Realty
513 - 1100 Kingston Road
Toronto, Ontario
Rarely offered in the sought-after Upper Beaches, this 1-bedroom gem strikes the perfect balance of function and flair. The open-concept living and dining area is filled with natural light, thanks to floor-to-ceiling windows, while the sleek kitchen boasts built-in stainless steel appliances. A cozy nook provides the ideal work-from-home setup, and the spacious bedroom offers a generous closet. Step outside to a large private terrace with serene treetop views your own outdoor oasis for morning coffee or evening relaxation. Live well with access to a state-of-the-art gym, tranquil yoga room, and an entertainment lounge complete with billiards, a cozy gas fireplace, and a library. Pet owners will love the convenient on-site pet wash station. All this, just steps from parks, top-rated schools, trendy restaurants, and more. This is city living done right. (id:60626)
Royal LePage Signature Realty
519 Bel Air
Beresford, New Brunswick
Welcome to this immaculate beachside retreat, built in 2016 and designed for effortless coastal living. Just steps from the stunning Baie des Chaleur with views of the Appalachian mountains in the distance, this beautifully maintained home is ready for you to move in and start enjoying the beach life right away. The possibilities are endless! You can live here as a year-round family home, use as a cottage or have rental income as a perfect Airbnb with its low maintenance exterior, entertainment ready interior and location, which is close to everything! The views here are really amazing and like the tides, change every day and every season! The property includes a newly constructed, insulated, and wired 12x28 garage, and a spray-foamed basement that enhances energy efficiency for year-round comfort. The fenced yard offers a safe space for your children or pets, making it an ideal space for outdoor relaxation. This is one you will definitely want to check out. With all modern upgrades in place and no additional work needed, simply unpack and enjoy everything this serene coastal home has to offer. Not Pictured - 15ftx19ft Basement office with separate entrance. (id:60626)
Royal LePage Parkwood Realty
1 - 49 Ontario Street
Grimsby, Ontario
Welcome to Carnegie Loftsa stylish and unique heritage conversion by respected local builder Phelps Homes, located right in the heart of downtown Grimsby. This trendy 1-bedroom, 2-storey loft-style condo townhouse blends old-world charm with modern convenience. Step inside through your private, street-level entrance and into a bright foyer, open-concept living space throughout. Soaring 10-foot ceilings and tons of natural light throughout, create an impressive sense of space and character. The main floor features gleaming hardwood floors, a modern kitchen and the convenience of a 2-piece powder roomperfect for entertaining. Upstairs, retreat to the oversized primary loft bedroom complete with a large walk-in closet, a spacious 4-piece ensuite, and a hidden laundry area. The high ceilings continue here, giving the space an airy, loft-like vibe. Can easily convert into 2-3 bedrooms. Downstairs, a full basement area offers extra storage space and can easily finish into a rec or extra bedrooms. Residents also enjoy access to a beautifully landscaped courtyard with BBQs and patio seating. Located just steps from downtown Grimsbys shops, restaurants, parks, and the lake, and with quick QEW access for commuters, this home is ideal for first-time buyers, investors, or anyone looking to simplify without sacrificing style or location. Dont miss your chance to get into the Grimsby market with this one-of-a-kind opportunity! (id:60626)
RE/MAX Escarpment Realty Inc.
49 Ontario Street Unit# 1
Grimsby, Ontario
Welcome to Carnegie Lofts—a stylish and unique heritage conversion by respected local builder Phelps Homes, located right in the heart of downtown Grimsby. This trendy 1-bedroom, 2-storey loft-style condo townhouse blends old-world charm with modern convenience. Step inside through your private, street-level entrance and into a bright foyer, open-concept living space throughout. Soaring 10-foot ceilings and tons of natural light throughout, create an impressive sense of space and character. The main floor features gleaming hardwood floors, a modern kitchen and the convenience of a 2-piece powder room—perfect for entertaining. Upstairs, retreat to the oversized primary loft bedroom complete with a large walk-in closet, a spacious 4-piece ensuite, and a hidden laundry area. The high ceilings continue here, giving the space an airy, loft-like vibe. Can easily convert into 2-3 bedrooms. Downstairs, a full basement area offers extra storage space and can easily finish into a rec or extra bedrooms. Residents also enjoy access to a beautifully landscaped courtyard with BBQs and patio seating. Located just steps from downtown Grimsby’s shops, restaurants, parks, and the lake, and with quick QEW access for commuters, this home is ideal for first-time buyers, investors, or anyone looking to simplify without sacrificing style or location. Don’t miss your chance to get into the Grimsby market with this one-of-a-kind opportunity! (id:60626)
RE/MAX Escarpment Realty Inc.
108 Plante Cres
Lake Cowichan, British Columbia
Welcome to 108 Plante Crescent — This brand-new 2024-built half-duplex offers modern living with no strata fees. Boasting 3 beds, 2 baths, and 9-foot ceilings, this thoughtfully designed home features a heat pump for year-round comfort and brand-new stainless steel appliances. The quartz countertops add elegance to the open-concept kitchen, perfect for entertaining. With a 10-year new home warranty, you can enjoy peace of mind with this low-maintenance gem. The prime location is a dream for outdoor enthusiasts-just a short stroll to Little Beach and the Trans Canada Trail, with easy access to the HWY for commuters and only minutes to the heart of Lake Cowichan. Both duplexes are available, so you can decide which you prefer. Don’t miss this opportunity to own a move-in-ready home in a sought-after area. Are you a first time home buyer? With this home being GST exempt and Property Transfer Tax being partially exempt, you could save up to $40,000! Ask your agent for more information! (id:60626)
RE/MAX Generation (Lc)
28 Heathcliffe Square
Brampton, Ontario
Welcome home to 28 Heathcliffe Square, ideally nestled in Brampton's highly sought-after Carriage Walk community! This spacious townhome, thoughtfully converted from a large 2-bedroom into a versatile 3-bedroom layout (easily convertible back), offers the perfect blend of comfort and convenience. Step inside to a freshly painted, inviting open-concept living and dining area. The large kitchen features a bright eat-in breakfast area with a walkout to your private backyard an ideal spot for morning coffee or evening relaxation. A convenient 2-piece powder room completes the main level. Upstairs, discover beautiful hardwood flooring throughout. You'll find three well-sized bedrooms, including a primary suite with its own full ensuite bathroom. Bedrooms 2 and 3 share a generous walk-in closet, providing ample storage. The unfinished basement presents a fantastic opportunity to custom-design additional living space to perfectly suit your family's needs, complete with a dedicated laundry area and sink. Enjoy true maintenance-free living, as the condo corporation handles all lawn care, snow removal, and exterior maintenance. Embrace a vibrant lifestyle with top-tier amenities right at your doorstep, including an outdoor pool, park, and putting green. Location couldn't be better: just steps from schools, Chinguacousy Park, the library, ski hill, childcare, Bramalea City Centre, and public transit. Plus, enjoy quick access to highways, hospitals, and extensive shopping. This home truly offers everything you need for modern family living. Don't miss this exceptional opportunity! (Please note: Fireplace is "as-is"). (id:60626)
RE/MAX Realty Services Inc.
34 36 Ken Crescent
Candle Lake, Saskatchewan
Welcome to your four-season dream cabin nestled in the picturesque Telwin subdivision at Candle Lake! This charming 1,500 sq/ft, 1 ½ story cabin offers the ultimate retreat for families and friends, inviting you to enjoy the beauty and excitement of each season in comfort and style. As you step inside, the warm and inviting atmosphere greets you, highlighted by a cozy wood fireplace perfect for creating a snug haven during the winter months. The cabin features three spacious bedrooms, providing ample room for everyone to relax and unwind, no matter the time of year. With two full 4-piece bathrooms, convenience is always at hand for you and your guests. This cabin is designed for sustainable living, with an impressive solar power system that generates more energy than the current owners use. This eco-friendly feature not only reduces energy costs but also ensures you can enjoy the cabin throughout all four seasons with peace of mind, knowing you're living in harmony with nature. Outside, the oversized single attached garage, Shelter Logic and RV parking provide secure storage for all your vehicles and outdoor toys, ready for any seasonal adventure. Situated on a double lot, the property offers generous outdoor space, complete with a fire pit area for memorable nights under the summer or winter sky. The spacious double lot can also accommodate guests with campers, making it perfect for hosting friends and family year-round.? Bonus! This property comes with two marina spots, offering direct access to Candle Lake for boating, fishing, and water adventures all summer long. Enjoy the luxury of lakeside living with the convenience of your own private access to the water. (id:60626)
Coldwell Banker Signature
55 County Road 14 Road
Prince Edward County, Ontario
An exceptional opportunity on 35.5 acres in the heart of Prince Edward County. Located in Demorestville, this versatile property offers 660 feet of frontage on both Black Road and County Road 14, creating a unique setting for a wide range of potential uses. The current setup includes the operational yard for Q-Logic Water Solutions (business not included), a detached garage with office space, and a park model trailer all situated on separately serviced septic systems. A well connection will be completed prior to closing. With its strategic location and dual road access, this property is ideal for those looking to invest, expand, or reimagine this versatile space. Business and equipment may be available for sale separately. (id:60626)
RE/MAX Quinte Ltd.
305 728 Yates St
Victoria, British Columbia
Welcome home to the popular ERA building in beautiful downtown Victoria! Built in 2015 by award winning Concert Properties, this steel & concrete building features a common area social lounge with kitchen, an outdoor patio with BBQ and fire pit, separate storage locker, resident caretaker, secure parking plus an electric car charging station. This bright and spacious S/E facing 2 Bedroom corner unit offers a well-appointed kitchen with engineered stone counters, stainless steel appliances, under-mount sinks, plenty of interior storage and in-suite laundry. Separated bedrooms with the primary suite offering a chic 4pc ensuite. Enjoy the cityscapes and year round entertaining from your enormous south facing terrace. A perfect Walk Score of 100 means easy access to everything you would need is right at your doorstep! (id:60626)
Macdonald Realty Victoria
4812 45 Av
Evansburg, Alberta
This Amazing 4 Unit Beautifully Upgraded Condominium Building is a Definite Must See! Features of This Building Are: Unit 1 Has 3 Bedrooms, 2 Baths, an Open Kitchen, Dining Room & Living Room That Has Patio Doors Leading Out to a Private Deck, a Full Basement, a Laundry Room, a Single Car Garage & it Was Renovated in 2012; Unit 2-Same Floor Plan as Unit 1 Just Reversed, Has a Garage & Was Totally Renovated in 2014; Unit 3 Has 3 Large Bedrooms-1 With a Big Walk in Closet, 2 Baths, a Bright & Inviting Kitchen, Dining Room & Living Room With Patio Doors Leading Out to a Private Deck, a Full Basement, Laundry Room, Single Car Garage & Was Completely Redone in 2019; Unit 4 is on the 2nd Floor & Has 2 Spacious Bedrooms, a Full 4 Pce Bath, a Great Kitchen/Dining Room Area, a Living Room That Leads to a Private Deck, a Laundry Room, a Single Garage & Was Completely Renovated in 2016. If You Are Looking For Excellent Investment, For an Excellent Price, Then This is The One For You!! (id:60626)
Century 21 Leading
34 735 Park Road
Gibsons, British Columbia
Priced Well & Move-in Ready with Quick Possession Available! Welcome to this bright and spacious 3-bedroom, 2-bathroom townhome in the sought-after Sherwood Grove complex! Thoughtfully maintained and ready for you to call home, this unit offers open-concept living with a cozy gas fireplace, perfect for relaxing evenings. Step outside from your dining room to enjoy the expansive backyard and private patio-ideal for outdoor dining and entertaining. Tucked away in its own quiet cul-de-sac and set back from the main road, this location offers added privacy and peace. A rare find-don't miss your chance to own this special home. Book your private showing today before it´s gone! (id:60626)
RE/MAX City Realty
620 - 200 Manitoba Street
Toronto, Ontario
Welcome to your top floor oasis at Mystic Pointe Lofts in the highly sought-after Mimico area in Etobicoke! This spacious loft offers incredible natural light and views, numerous upgrades, and an open, airy design boasting 18 ceilings. The main floor features engineered maple hardwood floors, a powder room with a refreshed sink, and a cozy gas fireplace. The kitchen is equipped with SS appliances (F/S warranty Jan '26), and a 2YO dishwasher. Enjoy preparing meals with ease and style in this functional open concept space leading to the dining and living area with dimmable lighting, perfect for any mood or occasion. Upstairs, the private bedroom space offers a walk-in closet and a 4-piece ensuite with an upgraded tiles, vanity, and floor. Enjoy the convenience of having the laundry located on the 2nd floor, just steps away from your bedroom. Plus, with no units above you, you'll enjoy peace and privacy. An extra wide tandem parking spot offers ample space to fit 3 cars. Mystic Pointe offers fantastic amenities on the 7th floor, including a gym, sauna, games room (billiards/foosball), rooftop patio/BBQ with lake views, party/meeting room, squash court (P2), and visitor parking. The building is ideally located close to the lakefront, parks/trails, public transit (incl. GO), Hwys and DT. This is a rare opportunity to own this exceptional loft in one of Toronto's most desirable neighbourhoods! (id:60626)
Royal LePage Signature Realty
3359 Cougar Road Unit# 14
West Kelowna, British Columbia
TownHomes for Toys – RV Living, Elevated! Welcome to Tesoro Arca, a premier development designed with the RV enthusiast in mind! NEW FURNACE & A/C. Each home features a custom oversized garage with full motorhome storage, complete with interior water, power, and sewer hookups. Wide enough to extend your slide-outs, this space is the ultimate in RV convenience—right at home. Step inside this beautifully appointed 2-bedroom townhome, where luxury and practicality come together. A private elevator connects both levels for easy access. On the main floor, enjoy open-concept living with a gourmet kitchen featuring soft-close cabinetry, granite countertops, under-cabinet lighting, and stainless steel appliances. The spacious dining area flows into a cozy living room with a natural gas fireplace, creating an inviting atmosphere for everyday living or entertaining. Outside, the expansive patio is an entertainer’s dream, complete with natural gas BBQ hookup, power for a hot tub, and breathtaking lake and valley views—perfect for those unforgettable Okanagan sunsets. A guest bedroom and full bathroom with a glass-enclosed, dual-head shower complete the main level. Upstairs, retreat to your generous primary suite featuring a walk-in closet with custom shelving and a spa-inspired ensuite with a jetted tub and custom tile shower. Located close to shopping, golf courses, outdoor recreation, and dining—including the famous Westside Wine Trail—Tesoro Arca offers a true Okanagan lifestyle. Enjoy nearby access to Okanagan Lake, Shannon Lake, and direct highway connections to both the North and South Okanagan. With a prepaid 99-year lease, this is a rare and exciting opportunity. Don’t miss your chance to own in one of the region’s most unique and RV-friendly communities! (id:60626)
RE/MAX Kelowna
951 Lorne Avenue
London East, Ontario
Step into the charm of yesteryear with the modern comforts of today in this beautifully updated Old East Village gem, dating back to the early 1900s. Located in a designated heritage area and surrounded by mature trees on a compact, private garden lot, this home blends historic character with a vibrant, walkable neighbourhood with a strong sense of community. From the street, you'll be greeted by classic yellow brick, a welcoming covered front porch, and undeniable curb appeal. Inside, rich natural wood trim, high baseboards, and solid doors showcase the craftsmanship of the era. The front living room is warm and inviting, anchored by a new gas fireplace/stove and a touch of stained glass that adds a splash of vintage elegance.The spacious dining room is ideal for entertaining, while the bright, white kitchen offers modern touches including slate flooring and newer appliances. Upstairs, you'll find nicely sized bedrooms with pine flooring, plus two beautifully renovated bathrooms, including a clawfoot soaker tub and a separate glass shower in the main bath. Additional updates include newer windows, insulated attic and basement, updated electrical with breaker panel, central air, and replaced light fixtures throughout. Enjoy summer evenings on the two-tiered sundeck, perfect for BBQs and outdoor relaxation.Tastefully decorated and truly move-in ready, this home is a rare blend of heritage charm and thoughtful updates. (id:60626)
Keller Williams Lifestyles
600 Boynton Place Unit# 84
Kelowna, British Columbia
Don't miss out on this move-in-ready 3 bed / 3 bath affordable town home close to downtown Kelowna. This unit includes open concept living, a double car garage with easy access to Knox Mountain Park behind the complex. Extras include a spacious patio with gas BBQ hookups, hot water on demand, gas stove, 3 PCE ensuite, geothermal heating/cooling and the community allows large dogs. Quick possession is available. (id:60626)
RE/MAX Kelowna
16 Abingdon Road
Caistorville, Ontario
Welcome to this exclusive 9-lot country estate community, offering a rare opportunity to build your dream home on a premium 1+ acre lot. This exceptional parcel boasts a grand frontage of 209.34 ft. and depth of 235.51 ft., providing ample space, privacy, and a generous building footprint for your custom estate. Key Features: Lot Size: 1+ Acre (209.34 ft. x 235.51 ft.) Zoning: R1A – Single Detached Residential Draft Plan Approved Serviced Lot: To be delivered with hydro, natural gas, cable, internet, internal paved road & street lighting Condo Road Fees Apply Construction Ready: Approximately Phase 1 - August 2025 | Phase 2 - January 2026. Build Options: Choose from our custom home models or bring your own vision and builder. Surrounded by upscale estate homes, this is your chance to design and build a custom residence in a picturesque country setting without compromising on modern conveniences. Enjoy peaceful living while being just minutes to Binbrook (8 min.), Hamilton, Stoney Creek, and Niagara. Easy access to shopping, restaurants, and major highways, with the QEW only 15 minutes away. This lot offers the perfect blend of rural charm and urban connectivity – ideal for those seeking luxury, space, and community. Don’t miss this opportunity – secure your lot today and start planning your custom estate home! (id:60626)
RE/MAX Real Estate Centre Inc.
35 Bethune Street
Brockville, Ontario
HISTORIC DOWNTOWN BROCKVILLE - A true gem in the heart of this beautiful city. Wonderfully well maintained building, oozing with Victorian Charm. I am thrilled to present 35 Bethune, steps from King Street and the St. Lawrence River. This home has been tastefully converted into a lucrative triplex, with all of the charm and beauty of it's time. Incredible long term tenants would like to stay. Main floor: Unit #1, 2-bed and 1.5 bath $2,400/mo. Second Floor: Unit #2 $1,285/mo, 1 bed and 1 bath. Third Floor: Unit #3, 1 bed and 1 bath $450/mo. All units are separately metered for hydro, heat and water inclusive. The first and second units have been remodeled with beautiful modern finishes and appliances. (id:60626)
Royal LePage Proalliance Realty
847 Marigold Street
London North, Ontario
Welcome to the beautifully maintained home with fantastic curb appeal, ideally located in a sought after North London neighbourhood. Enjoy the convenience of being within walking distance to schools, Wenige Park, the community centre, and shopping amenities. This home offers 3 spacious bedrooms on the main floor plus an additional bedroom and 3-piece bathroom in the partly finished lower level, perfect for guests, teens or home office setup. With no carpet throughout, the mix of tile and laminate flooring makes maintenance a breeze. The updated kitchen features modern appliances, heated tile flooring for year round comfort, and patio doors that open onto a stamped concrete patio in a fenced backyard, ideal for outdoor entertaining. A covered front porch provides a cozy spot to enjoy your morning coffee or relax at the end of the day. Recent upgrades include windows, a new furnace and air conditioning (all in 2022) and a newly poured double wide concrete driveway, offering plenty of parking. Whether you're a young family or downsizing and seeking a condo alternative with the fees, this affordable and move-in ready home is a must-see. Homes in the neighbourhood don't stay on the market for long, book your showing today! (id:60626)
Royal LePage Triland Realty
5348 Dunning Road
Ottawa, Ontario
Welcome to Country Living!This is a beautiful Victorian-style home with 5 bedrooms. It has been loved and cared for by the same family for many years.When you walk in, youll see a warm and welcoming entrance with built-in shelves. The kitchen is bright and has lots of counter space and stainless steel appliances. There's a 2-piece bathroom on the main floor.The dining area is full of light and perfect for family meals. The living room is large with wood trim made from local trees. A patio door takes you out to a big deck, great for BBQs and relaxing.Theres also a den on the main floor, perfect for a home office or playroom, and a cozy sunroom you can enjoy all year.Upstairs, there are 5 bedrooms and a full bathroom. The basement is tall and roomygreat for storage. You can get to the double car garage from inside the house.The yard has mature trees and quiet surroundings. Its a short drive to Orleans and Highway 417. This home has had many updates over the years. A great place to live, relax, and enjoy the country! (id:60626)
RE/MAX Affiliates Realty Ltd.
8258 Tulip Tree Drive
Niagara Falls, Ontario
Welcome to this beautifully maintained end-unit townhouse, ideally located just 200 feet from scenic trail access into the Heartland Forest Conservation Area. Enjoy nature at your doorstep while living in one of the largest townhome layouts in the community. The main floor boasts an open-concept kitchen with a breakfast bar, perfect for entertaining, a generous living room, and a bright dinette with patio doors that lead to the private rear yard. Upstairs, you'll find an impressively large primary suite featuring a walk-in closet and a spa-like ensuite complete with a glass-door shower and separate soaker tub. Don't miss this rare opportunity to own a spacious, nature-connected home in a sought-after neighborhood! (id:60626)
RE/MAX Escarpment Realty Inc.
1926 Hawker Private
Ottawa, Ontario
Move in this Summer! Be the first to live in this BRAND NEW Aquamarine B model LUXURY townhome by Mattino Developments (1816 sqft) in highly sought after Diamondview Estates. Fabulously deep lot approx 124 feet! Limited time only: 3 stainless steel appliances included. Featuring over $20,000 in upgrades including engineered wide plan oak flooring at main floor hall, living and dining areas, upgraded cabinetry in kitchen and baths with soft close doors and drawers, enlarged basement window, smooth ceilings in all finished areas, and air conditioner rough-in. The main level boasts an inviting open-concept layout. The kitchen features ample cabinet/counter space and a convenient breakfast nook bathed in natural light. Primary bedroom offers a spa-like ensuite w/a walk-in shower, soaker tub & walk-in closet ensuring your utmost relaxation and convenience. Additional generously-sized bedrooms perfect for family members or guests. A full bath & a dedicated laundry room for added convenience. Lower level w/family room providing additional space for recreation or relaxation. Association fee covers: Common Area Maintenance/Management Fee. Images provided are to showcase builder finishes. (id:60626)
Exp Realty
78 Athabasca Crescent
Crossfield, Alberta
Very welcoming front porch here, with maintenance free decking. Inside is very cozy, with large living room at the front, plus an eye catching brick fireplace. Dining room is a great space for entertaining, with opening windows. Kitchen is a chefs dream with tons of counter space, an abundance of cupboards, and gleaming new stainless steel appliances. Nook is cozy for your morning breakfast. Great outdoor space, with maintenance free decking, railing & fence. Sidewalk in the back has been just been poured. Grass is just seeded and doing good! Room to park your RV in this back yard. Convenient main floor Laundry, with cabinetry & laundry machines raised for easy access. Main floor bathroom has been recently renovated. Primary bedroom has a good sized window, plus ensuite w/brand new stand up shower. This double attached garage is heated, drywalled & insulated, with convenient man door to the yard. Hot water tank is less than one year old. Kitchen appl, excl stove, are new. New laminate flooring on the main… So many new upgrades here! Furnace has been serviced yearly. Location is ideal, walking distance to Crossfield elementary school and the high school. Walk to the arena and community hall. Walking distance to skate park, Ball diamonds and McCaskill Park. (id:60626)
Century 21 Masters
806 31 King's Wharf Place
Dartmouth, Nova Scotia
Step into the vibrant lifestyle of Kings Wharf in Dartmouth, Nova Scotia, where luxury meets convenience! This stunning 2-bedroom, 2-bathroom condo, Suite 806 in the Keelson, is your golden opportunity to embrace waterfront living at its finest. As you enter, youll be captivated by the gorgeous engineered hardwood floors and the open-concept design that allows for effortless flow and entertaining. Flooded with natural light from floor-to-ceiling windows, this sleek and modern space offers views of the harbour back cove from your spacious balconyperfect for sipping your morning coffee or hosting friends! The layout features bedrooms thoughtfully positioned at opposite ends of the living area, ensuring privacy and comfort. The stylish granite breakfast counter seats 5, making it an entertainer's dream! Cozy up on chilly nights next to the inviting natural gas fireplace, while the six high-end Bosch appliances and elegant granite countertops in the kitchen elevate your culinary experience. With a dedicated parking space and a storage locker included, you'll enjoy added convenience. The building offers fantastic amenities, including a fitness room and an amenities room, complemented by the presence of a live-in resident manager for peace of mind. Location is everything, and youll be just a stroll away from downtown Dartmouths vibrant scenedelight in fabulous restaurants, trendy shops, and the bustling farmers market. Plus, with the ferry terminal and summer water taxi service nearby, your adventures await! Dont miss out on this exceptional opportunity to make this beautiful condo your own! Schedule your viewing today and step into the lifestyle youve been dreaming of! (id:60626)
Red Door Realty
9369 Keithley Road
Vernon, British Columbia
This 2 bedroom plus den, 2 bathroom, one story home was newly built in 2022. It features an open floor plan with the kitchen, living and eating space combined and access to the covered deck from the dining room. Rounding out the house is a handy laundry/storage room and a flexible den space. Enjoy some privacy from the covered deck and take in some incredible views of Okanagan Lake. The home sits on just under one acre of land that is low maintenance and offers great outdoor adventures right in your backyard. The home is an approximate 30-minute drive to Vernon and just 12 minutes to Fintry Provincial Park. (id:60626)
RE/MAX Vernon
511 15738 85 Avenue
Surrey, British Columbia
Welcome to FLEETWOOD VILLAGE by Dawson & Sawyer! This Junior 2 bedroom, 1 bathroom home features stainless steel appliances, quartz countertops, upgraded kitchen counter, washer + dryer, 2-5-10 home warranty, 1 parking stall & 1 storage locker. Building amenities include a fitness center, daycare, club lounge and playground. Walking distance to grocery store, restaurants, banks, schools and future SkyTrain extension. Pets & rentals allowed. Easy to show, book your appointment today. (id:60626)
RE/MAX 2000 Realty
87 Trenton Drive
Paradise, Newfoundland & Labrador
Paradise's newest subdivision, Emerald Ridge, is located in the ever popular and sought after Octagon Pond area and is within walking distance to schools, trails and amenities. Overlooking and backing onto Octagon Pond, this contemporary bungalow with 1390 sqft on the main, is a 3 bed, 2 bath family home, has a great open concept main floor layout, enclosed entry porch, family room, kitchen with large island and access to the raised patio, and central dining space. The master bedroom is at the back with views of Octagon Pond with a walk-in closet and full ensuite, 2 additional bedrooms are located away from the main living space and there will be a full main bath. The basement is walkout, is bright and will be wide open for a huge recroom, bathroom, storage and 4th and 5th bedrooms or, this plan can accommodate a 2 bedroom basement apartment. The exterior will have a covered front deck, double paved driveway, front landscaping included and access to the backyard. Allowances for kitchen, cabinets, flooring and lighting will be $37,000 (HST inc), single head mini split heat pump is included and there will be an 8 year LUX New Home Warranty. Purchase price includes HST with rebate back to the builder. (id:60626)
Royal LePage Atlantic Homestead
36 Brownlee Street S
South Bruce, Ontario
Situated on Brownlee Street in the welcoming community of Teeswater, Ontario, this 3-bedroom, 3-bathroom brick home is ready for discerning buyers seeking a fully updated residence in a small-town setting. Positioned on a spacious corner lot, the property has undergone extensive updates. Recent improvements include a new roof, new gas forced air furnace and central air conditioning, new windows, new exterior and interior doors, new 200-amp electrical service. The interior features ample engineered hardwood flooring, creating a cohesive and low-maintenance living space. The layout provides three generously sized bedrooms with ample natural light and three bathrooms equipped with updated fixtures for convenience. The Primary bedroom features a 3 piece ensuite and a walk in closet. The kitchen has been modernized with updates, designed for both daily use and entertaining. A main floor laundry room enhances practicality for busy households. The exterior showcases solid brick construction, complemented by mature trees that provide shade and privacy. A front veranda offers a quiet space for relaxation, while a rear pergola creates an inviting area for outdoor activities. The detached garage has been upgraded with a new roof, siding, and door, providing secure parking or additional storage. Teeswater, known for its strong agricultural heritage and peaceful lifestyle. Positioned along the Teeswater River, the town offers opportunities for outdoor activities such as hiking and fishing, with nearby parks and rolling countryside enhancing its appeal. Essential amenities, including schools, a library, and a community center, are within easy reach. Teeswater is located near Wingham (16 km), Hanover (30 km), Owen Sound (60 km), and the Bruce (40 km). This home is move-in ready, allowing new owners to settle in seamlessly. For those seeking a balance of modern convenience, rural charm, this property in Teeswater is an excellent choice. (id:60626)
Wilfred Mcintee & Co. Limited
194-1 Mcrae Street
Southwest Middlesex, Ontario
Nestled on a serene street in the flourishing town of Glencoe, this FREEHOLD NEW BUILD will boast three bedrooms and three baths spread across over 1600 square feet of living space. This residence offers the perfect canvas for your dream lifestyle. This spacious layout offers opportunity to further expand the living quarters, with a basement offering 8ft ceilings that can be finished upon request. Embracing the tranquility of its surroundings, yet conveniently situated near a vibrant array of amenities, including restaurants, shopping destinations, and top-tier schools within the Thames Valley District School Board. This is your chance to secure an affordable new build home in this expanding town. PROPERTY TO BE BUILT - PHOTOS FROM A PREVIOUS BUILD (id:60626)
Blue Forest Realty Inc.
3494 Dominion Road N
Fort Erie, Ontario
Fantastic Location! Just steps away from the charming and vibrant Downtown Ridgeway, known for its boutique shops, restaurants, and more. This raised bungalow offers 3 bedrooms, 2 bathrooms, and a bright eat-in kitchen with a walkout to the back deck perfect for enjoying views of the expansive backyard that backs onto green space. The finished lower level includes a spacious rec room with a cozy gas fireplace, a laundry room, storage area, office, and a 3-piece bathroom. The property also features ample parking and an attached 1-car garage. Conveniently located near the Friendship Trail, parks, schools, beaches, and all local amenities. Just a 15-minute drive to the QEW, with easy access to Niagara Falls and the U.S. border. Book your private showing today! (id:60626)
Royal LePage NRC Realty
16 Abingdon Road
Caistorville, Ontario
Welcome to this exclusive 9-lot country estate community, offering a rare opportunity to build your dream home on a premium 1+ acre lot. This exceptional parcel boasts a grand frontage of 176.12 ft. and depth of 244.53 ft., providing ample space, privacy, and a generous building footprint for your custom estate. Key Features: Lot Size: 1+ Acre (176.12 ft. x 244.53 ft.) Zoning: R1A – Single Detached Residential Draft Plan Approved Serviced Lot: To be delivered with hydro, natural gas, cable, internet, internal paved road & street lighting Condo Road Fees Apply Construction Ready: Approximately Phase 1 - August 2025 | Phase 2 - January 2026. Build Options: Choose from our custom home models or bring your own vision and builder. Surrounded by upscale estate homes, this is your chance to design and build a custom residence in a picturesque country setting without compromising on modern conveniences. Enjoy peaceful living while being just minutes to Binbrook (8 min.), Hamilton, Stoney Creek, and Niagara. Easy access to shopping, restaurants, and major highways, with the QEW only 15 minutes away. This lot offers the perfect blend of rural charm and urban connectivity – ideal for those seeking luxury, space, and community. Don’t miss this opportunity – secure your lot today and start planning your custom estate home! (id:60626)
RE/MAX Real Estate Centre Inc.
341 Jasper Crescent
Clarence-Rockland, Ontario
Welcome to this well-maintained, original-owner home offering 1,615 sq.ft. of comfortable living space above grade, plus an additional 763 sq.ft. basement with a finished family room and 4th bedroom. The main floor features 9-foot ceilings and beautiful hardwood flooring in the open-concept living and dining area. The bright kitchen includes a breakfast nook that overlooks the living room and backyard perfect for everyday family living.Upstairs, you'll find three generously sized bedrooms. The primary suite includes a walk-in closet and a private 3-piece ensuite. For added convenience, the laundry area is also located on the second floor.The finished basement offers a spacious family room, a fourth bedroom, and plenty of room for relaxation or entertaining. One standout feature is the converted portion of the garage, now a large mudroom ideal for a busy family lifestyle. (This space can easily be converted back to its original garage use if desired.)Outside, enjoy a fully fenced yard with a good-sized deck, perfect for summer BBQs and entertaining family and friends. (id:60626)
Realty Executives Plus Ltd.
1502 121 W 15th Street
North Vancouver, British Columbia
Open House Saturday July 19th 3:00 - 4:00 ***** Welcome to this bright and spacious 1-bedroom, 1-bathroom home perched on the 15th floor of a quality 16-story concrete building in the heart of Central Lonsdale. This southwest corner unit offers stunning panoramic views of the city and the iconic Lions Gate Bridge-perfect for enjoying beautiful sunsets and natural light all day long. The building is fully wheelchair accessible both inside and out, making it a thoughtful choice for all lifestyles. Conveniently located just steps to the hospital, medical clinics, shopping, the brand-new Harry Jerome Rec Centre, and excellent transit options. You're also just a 5-minute trip to Lonsdale Quay, local markets, and the Sea Bus for quick downtown access. 1 parking stall and 1 storage locker included. This is North Shore living at its best. All measurements approximate and should be verified. (id:60626)
Royal LePage Sussex
25 Parkview Drive
New Glasgow, Nova Scotia
Discover the perfect blend of charm and comfort with stunning curb appeal, welcoming you with a covered veranda where you can unwind and soak in the vibrant street views. Nestled on a peaceful dead-end street, this home offers a sanctuary of tranquility and community. Boasting five spacious bedrooms with endless potential to create a sixth, theres room for every dream and desire. Four full bathrooms ensure convenience and privacy for family and guests alike. Stay cozy year-round with six efficient heat pumps strategically placed on each level, providing comfort in every season. Situated in a highly sought-after neighborhood near A.G. Bailey School, this three-level haven invites you to experience generous living spaces designed for connection and ease. The open-concept kitchen, dining, and living areas are truly the heart of the homefeaturing a large island and a walk-in pantry that inspire culinary creativity and gatherings filled with love. On the main floor, youll find a bedroom with the potential for two, and a versatile great room that could easily become a cozy retreat or an extra guest space. The laundry area and a tidy three-piece bathroom add to the practicality of this level. The basement is a dream come true for entertaining and relaxationboasting a stylish kitchenette/bar, an additional bedroom, another full bathroom, and a spacious rec-room that invites fun and memories to be made. Step outside to a fenced backyard oasis, perfect for outdoor activities and family fun. A beautiful two-tier deck offers the ideal spot for alfresco dinners or quiet mornings. Storage is effortless with a dedicated shed, and the wired 20x24 two-bay garage provides ample space for vehicles and hobbies. This isnt just a houseits a place where life, love, and cherished moments come alive. (id:60626)
Results Realty Atlantic Inc.
17 Madelon Drive
Ottawa, Ontario
Welcome to this beautifully appointed 3-bedroom, 3-bathroom executive townhome, offering an impressive 1,820 sq.ft. of thoughtfully designed living space, including a finished basement. Situated in a highly desirable, family-friendly neighbourhood, this Richcraft "Highland" model combines timeless elegance with modern functionality perfect for a growing family or a savvy investor. Step inside to discover a light-filled, open-concept layout featuring gleaming hardwood floors, soaring cathedral ceilings in the great room, and stylish pot lighting throughout. The heart of the home is the contemporary island kitchen, complete with ample cabinetry and seamless flow into the dining and living spaces ideal for both everyday living and entertaining. Relax by the cozy gas fireplace, enjoy the convenience of hot water on demand, and benefit from the superior efficiency of an Energy Star certified home. The spacious bedrooms provide plenty of room to unwind, with a finished lower level offering a perfect family room, home office, or flex space to suit your needs. Located within walking distance to top-rated schools, parks, and shopping, this turnkey home promises a lifestyle of comfort and convenience. Whether you're looking for your next family home or an investment opportunity in a strong rental market, this townhome checks every box. (id:60626)
RE/MAX Hallmark Realty Group
46 - 590 North Service Road
Hamilton, Ontario
Welcome to 590 North Service Road Unit 46! A 3 Storey Townhome situated in Beautiful Stoney Creek! This Freehold interior unit has it all. Modern finishes, abundant living space & only a short walk to the Lake! Why live in an apartment when you can have privacy! The home is well maintained by its only owner and is perfect for small families, investors, and empty nesters. This home offers 2 bedrooms and 2 washrooms and upgraded premium stone Kitchen counter tops! The bright Kitchen includes 3 Stainless Steel appliances, Built-in microwave and single unit Washer and Dryer on the upper floor and garage access to ample storage space on the ground floor! Make your dream of living by the Lake a reality before its too late. (id:60626)
Ipro Realty Ltd.
208 Crestbrook Common Sw
Calgary, Alberta
Welcome to this beautiful 3 Bed, 2.5 Bath + Den home, custom designed by Anderson Interiors and featuring tons of upgrades all nestled in the lovely Mountain view community of Crestmont! With just over 2000 sq ft of finished Move in Ready space this home is masterfully designed, whether you're a busy family or a professional couple looking to impress, 208 Crestbrook has it all. Start each day in this bright open layout kitchen with loads of natural light that keeps the whole main floor bright and cheery. The kitchen boasts a large Quartz island, light cabinetry with extra storage space to stay clean and organized, Quartz counters, Built in oven and microwave, Gas stove and custom lighting. The main living room and dining area has been designed for the ultimate entertaining space or enjoying a relaxing evening on your own in style. The foyer is inviting and open with extra windows and room to keep shoes and coats clutter free. Also tucked away on the main floor is the 1/2 bath and access to the Double Attached Garage. Upstairs you have the upgraded Den/Office space with custom millwork, upper floor Laundry, a full 4pc Bath, two spacious secondary Bedrooms (including a Walk in Closet) and the extravagant Primary Bedroom. The bright and large Primary fits a King bed and more, including a full 4pc ensuite Bath with Quartz Double Vanity sinks plus a Walk in Closet, upgraded Window Coverings and your own private Balcony! The lower level has been thoughtfully finished and designed for daily function or impressive nights with Family & Guests. This space has an Acoustically Engineered stretch ceiling installed with custom smart controlled lighting and an entertainment hub for the Audio and Video Aficionados. The space features custom millwork throughout for extra storage including a back lit dry bar. All upgrades have been professionally designed and installed. Attached Double Car Garage, NEW A/C installed (2024), Low Condo Fees, Mountain views throughout the entire neighbou rhood and too many upgrades to list here. Lots of amenities and shopping nearby with the jewel of the outdoors in your backyard, walking and bike paths, the Calgary Climbing Centre, Canada Olympic Park, Valley Ridge Golf Course, the Calgary Farmer's Market and more. Come and enjoy life in the gateway of the Mountains. Contact your favourite realtor now and view this stunning home before it's gone! (id:60626)
Exp Realty
25 Lisa Street
Wasaga Beach, Ontario
All Brick Townhouse with over 1700sq.ft finished! Never lived in Townhouse offers 3 bedrooms and 2 1/2 bathrooms. Main floor has all hardwood and tile, open concept kitchen/living room, 2 piece bathroom, mudroom with entrance to garage. 2nd floor offers a large primary bedroom with 5 piece ensuite and glass shower double vanity, spacious walk in closet. Lower level is unfinished with a rough in for another bathroom. Ready for immediate occupancy! Located just minutes from schools, shopping, trails, and the Worlds longest freshwater beach, and only 15 minutes to Collingwood and 20 minutes to Blue Mountain Resort, Ontario's largest ski destination this is an excellent opportunity for full-time living, a weekend getaway, or a smart investment. (id:60626)
RE/MAX By The Bay Brokerage
1082 Sand Bay Road
Front Of Leeds & Seeleys Bay, Ontario
Rural investment opportunity in remote area has approximately 178 acres of land and trees. The home has 4 bed rooms and 1.5 baths and it is heated by oil and wood stove. Kitchen is spacious and laundry is in main floor. There was a permit issued in 2020 for 6458 sf outbuilding and it was expired now. There are building materials for 8000sf barn and some other equipment on site. Roof was replaced last year. It has a lot of potential. There are engineering drawings for the outbuildings of 6000sf, 8000sf and site plan available upon request. It is sold in as is condition. **EXTRAS** Tools And Equipment On The Property Is Included. (id:60626)
Homelife New World Realty Inc.
28 Stirling Drive
Killarney Road, New Brunswick
Welcome to this spacious and versatile home in sought-after Lakeside Estates on Frederictons Northside. Offering over 3,000 sq. ft of living space, all above grade, sitting on a beautifully landscaped, oversized corner lot. The main floor features a large kitchen with solid wood cabinets, an island with bar top, dishwasher and space for a dining table. A cozy family room with French doors opens to a large deck and huge backyard. The bright living room has a bay window that fills the space with natural light. The primary bedroom includes a walk-in closet and full ensuite. Ensuite offers a vanity, toilet, ceramic floor and full tub/shower. Two additional large bedrooms and a second full bath complete the main level. The lower level offers a spacious in-law suite with its own entry separate from the home. The kitchen offers a Jenn-Air cooktop, dishwasher, white cabinets and theres room for a table. The main full bath offers a corner shower with body jets. The main bedroom is nice size with a private ensuite bath with vanity, toilet and a relaxing air massage tub. A large family room can also double as a second bedroom if needed. Additional features include an insulated double garage, generator panel, wraparound veranda and new roof shingles (2022). The unfinished basement provides great storage or future development potential. A rare opportunity to own a home with this much space and flexibility in one of Frederictons most desirable neighborhoods with mortgage helper. (id:60626)
RE/MAX East Coast Elite Realty
659 Piccadilly Street
London East, Ontario
Great investment opportunity to purchase a fantastic legal duplex. 2 story with 2- 2 bedroom units that have been beautifully updated and a recent steel roof. Both units have a great layout and are VERY easy to rent. Shared laundry in the basement and lots of storage for the tenants too. Close proximity to downtown but also not far from Fanshawe college and UWO. Main floor tenant currently paying $1950 inclusive. Upper unit currently vacant as of April 15,2025 and would generate approx the same rent. Good parking on site. This would be great to add to your investment portfolio, or would be great for an owner occupied and the extra income to help pay the bills. (id:60626)
Royal LePage Triland Realty
17 Church Street
Innisfil, Ontario
Looking for that classic small town vibe? Cookstown is the place for you! Step back in time with this character-filled century home nestled in the quaint, welcoming town of Cookstown. Offering 3 generously sized bedrooms and a classic layout, this property is brimming with original charm. While the home is in need of updates and renovations, it boasts great bones, high ceilings and an inviting front porchproviding a perfect canvas for your vision and creativity. Whether you're looking to restore its historic charm or modernize with a contemporary touch, this home offers endless opportunities. Located just steps from local shops, schools, and parks, its ideal for those seeking a small-town lifestyle with room to grow. With some TLC, this could be the home of your dreams. A rare opportunity to own a piece of history. Bring your imagination and make it your own!Some recent updates include; Sliding back door (2025), New heat pump (2024), Roof (2019) Front doors (upstairs and downstairs) (2025), Ac (2025), Updated to 200 amp electrical service, New Insulation addicts and crawl space (March 2025) (id:60626)
RE/MAX Hallmark Chay Realty
6393 King Wd Sw
Edmonton, Alberta
Discover this brand new duplex by Art Homes in the sought-after Arbours of Keswick! Featuring 4 spacious bedrooms upstairs, 2.5 baths, and a double garage, this home blends style with functionality. Enjoy 9 ft ceilings on all levels, including the basement, and premium upgrades throughout. The standout feature? A fully legal 2-bedroom basement suite — ideal for rental income or extended family living. Located steps from schools, walking trails, and a scenic pond.Eligible buyers can take advantage of the New Canadian GST Rebate Program on new homes! Rare opportunity to own new and save. This home combines quality craftsmanship with unbeatable value in a family-friendly community. Move in ready waiting for you. (id:60626)
Exp Realty
19 Rowanwood Avenue
Brantford, Ontario
This one just feels right. Set on a quiet street in Brantfords charming east-end neighbourhood of Echo Place, 19 Rowanwood is the kind of home thats easy to love full of natural light, character, and practical updates that make daily life enjoyable. The layout offers flexibility with a main-floor bedroom and full bath, two more bedrooms upstairs with a half bath, and multiple living spaces that dont feel cramped or cookie-cutter. Its been well cared for and it shows, with a newer concrete driveway, updated finishes, and a clean lower level for storage or workshop space. Outside, the private deck and landscaped yard feel like an extension of the living spaces just in time for summer, and the detached garage is a rare bonus at this price point. All of this in a mature neighbourhood with quick highway access, lots of trees, and a relaxed, vibe. Whether youre upgrading from a condo or buying your first place, this is a solid move. Come see what makes this one stand out. (id:60626)
Real Broker Ontario Ltd.
179 Cherry Street
Ingersoll, Ontario
Welcome to 179 Cherry Street, a beautifully renovated 1.5-storey home situated on a large corner lot in the heart of Ingersoll. This move-in ready property offers incredible versatility with a fully separate basement suite featuring its own entrance, kitchen, laundry, 2 bedrooms, and a newly renovated bathroom perfect for multi-generational living, rental income, or Airbnb potential.The main floor boasts a bright white kitchen with ample cupboard and counter space, a large island, and an open-concept layout that flows seamlessly into the living areas. Enjoy brand-new flooring, fresh paint, modern cabinetry, and an updated main bathroom with double sinks. Two spacious bedrooms complete the main level.Upstairs, youll find a cozy loft space with a full bathroom, an additional bedroom, and a separate bonus area ideal for a teenagers retreat, kids playroom, or home office.Step outside through double sliding doors to your two-tiered covered deck and fully fenced backyard, complete with all-new sod and built-in plantersan ideal spot for relaxing or entertaining. With excellent curb appeal, two separate driveways, and close proximity to schools, parks, and downtown Ingersoll, this property offers the perfect blend of comfort, functionality, and charm. Full List of Upgrades & Air BnB income Available (Seller No longer renting) (id:60626)
Revel Realty Inc Brokerage
4929 58 Av
Cold Lake, Alberta
Executive home, located on a corner lot, in the popular Meadows subdivision. This 7 bedroom, 4 bathroom, 2 storey style home has all the space you need for a growing family! Main floor features 9' ceilings throughout with large living room featuring loads of West facing windows. Large kitchen has Cambria countertops, tiled backsplash and gas stove. 1 bedroom on main floor plus 3pc bathroom make a great space for guests and main floor laundry/mud room with direct access to oversized double, heated, garage. Upper level has 4 massive bedrooms including primary bedroom with walk in closet and 3pc ensuite featuring Cambria countertops, large shower and separate make-up/prep space. Basement is 90% complete with only ceilings and some trim required for finishing. This space offers a large family room, 3pc bathroom and 2 additional bedrooms. Great curb appeal with large verandah and deck space plus fully fenced and landscaped backyard with loads of trees for privacy. New Navien (2024) & central AC (2023) (id:60626)
Royal LePage Northern Lights Realty


