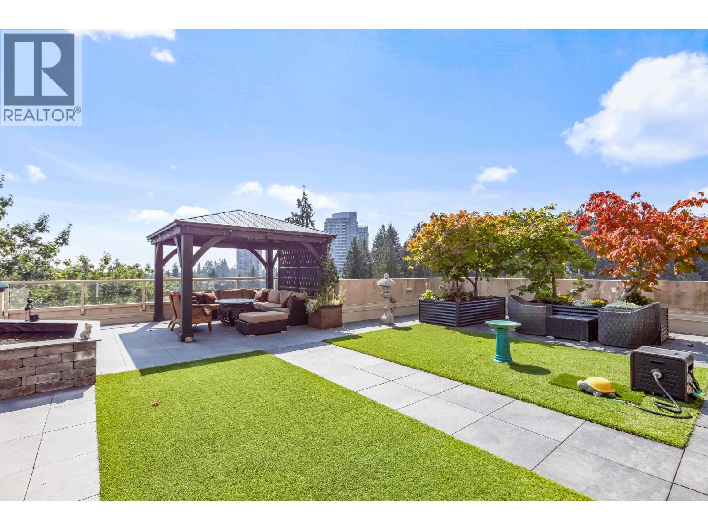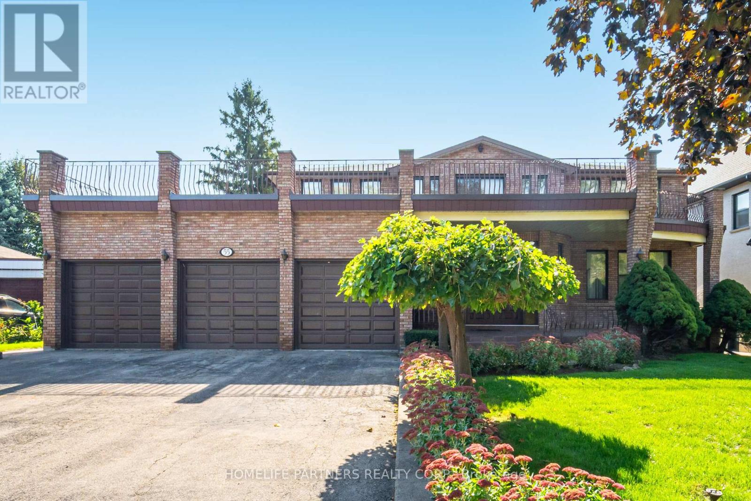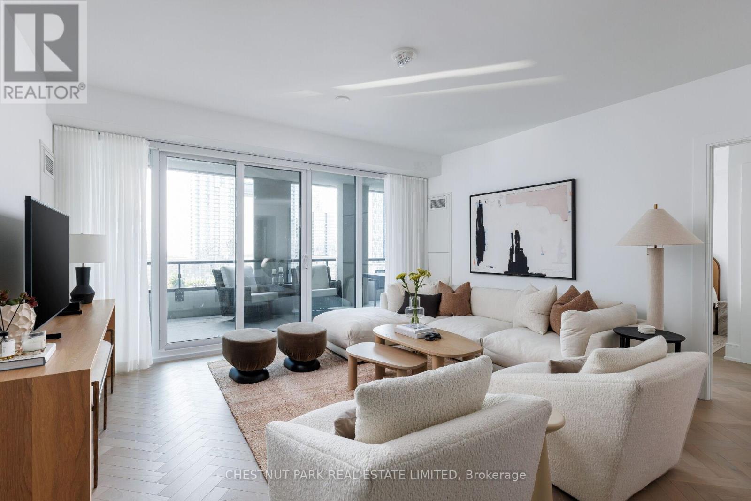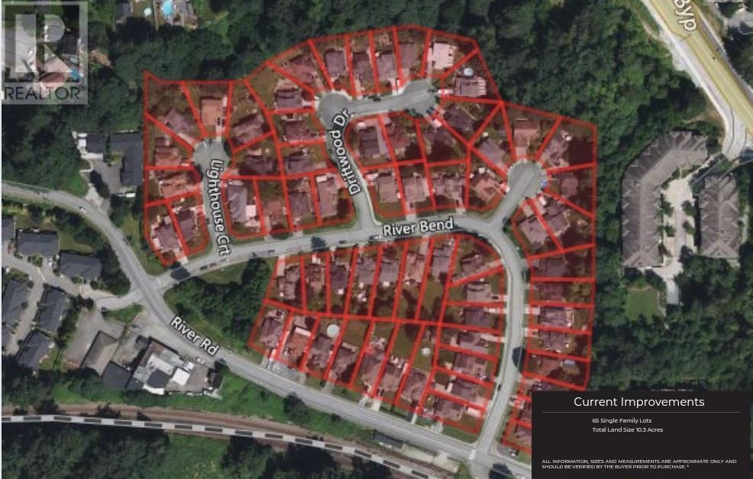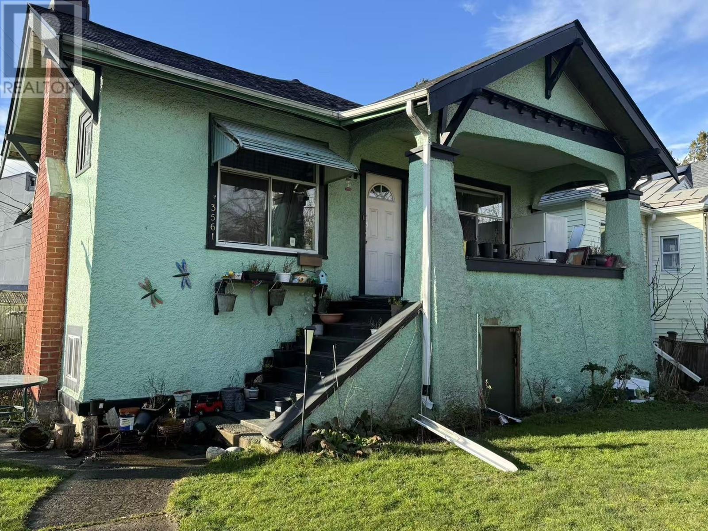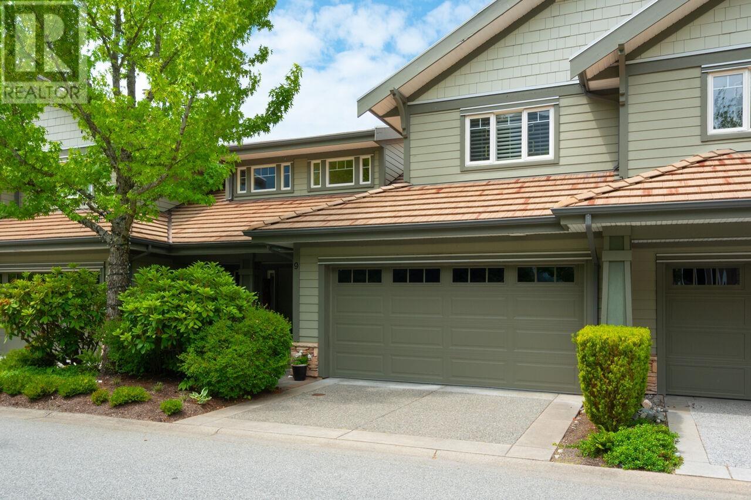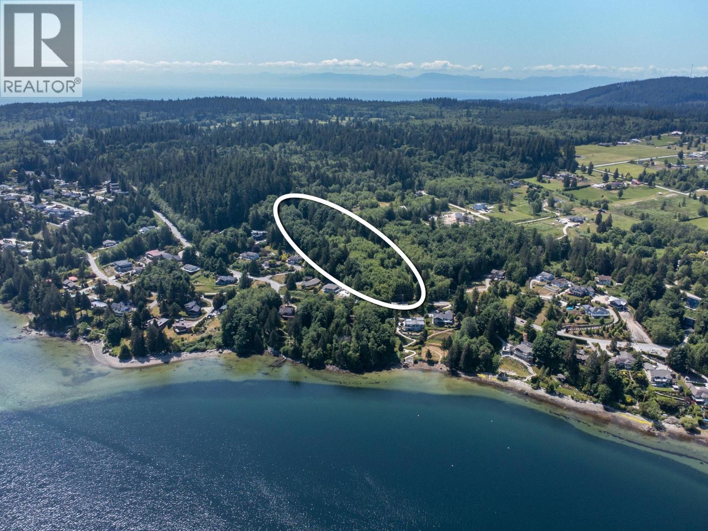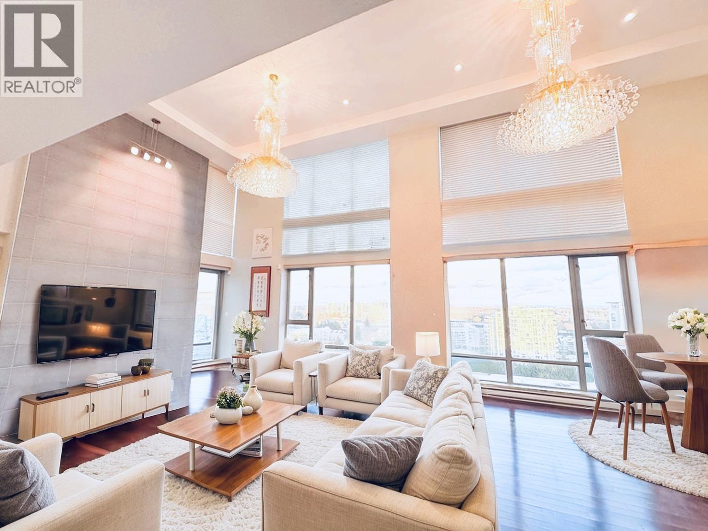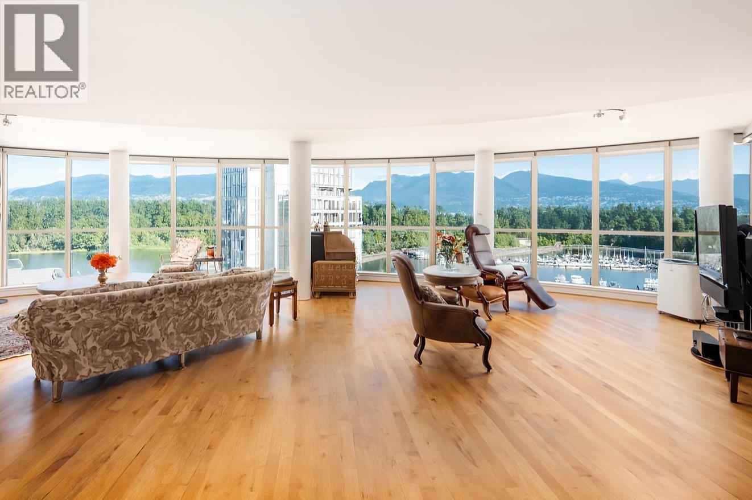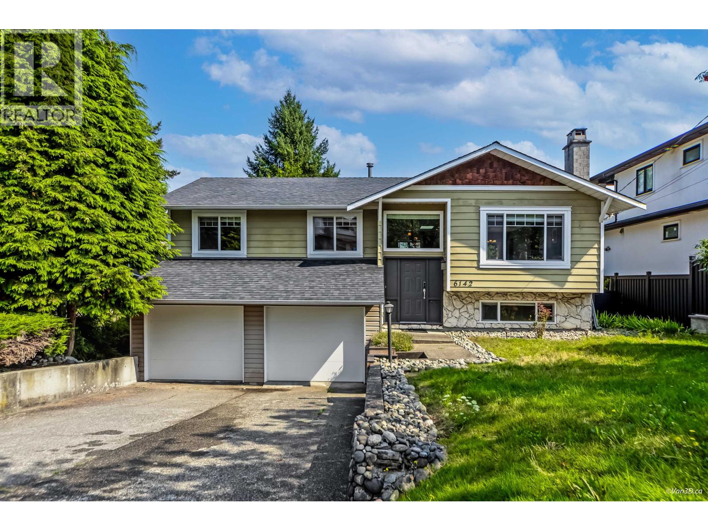2224 Colonel William Parkway N
Oakville, Ontario
Welcome to this meticulously renovated home offering over 4500 square feet of exquisite interior living space on a beautiful Pie Shaped **Ravine** lot. This property seamlessly blends luxury and comfort, providing an ideal setting for both relaxation and entertainment.** The bright family room offers a beautiful view of the lush backyard, and Gas fireplace . Large Eat-in Kitchen With Built-in Appliances, Quartz Countertops With Matching Backsplash, Centre Island With Breakfast Bar And Walk-out To Professionally Finished Large Sun Deck and Backyard Backing On To The Ravine!! Pot lights throughout the house and App controller for kitchen and bedroom lights. Second Floor Features 4 Generous Sized Bedrooms Along With 3 Full Bathrooms, Basement has a large entertainment room with embedded sound system speakers & 1 bedroom with 1 full washroom has a potential of converting it into a legal basement with separate entrance , Outdoor spacious maintenance free composite Deck, covered with top Roofing sheets for all-weather & UV protection year-round, and with a retractable awning remote controlled, Remote controlled sprinkler system. This home is designed for those who appreciate the finer things in life and offers ample space to live, entertain, and relax. Don't miss the opportunity to make this luxurious retreat your own! (id:60626)
RE/MAX Realty Services Inc.
701 1190 Pipeline Road
Coquitlam, British Columbia
Prestigious 3,654 SF Bosa-built Apartment with 1,800 SF private patio and breathtaking mountain views. Ideal for multigenerational living or a luxury work-from-home lifestyle. 5 spacious bedrooms, 3 full baths, 3 fireplaces, full A/C, and excellent Feng Shui with natural light and open layout. Gourmet kitchen with Wolf steam + convection ovens, Miele dishwasher, LG ThinQ fridge, wine & beverage fridges, and quartz counters. Spa-inspired ensuite with bidet, rain shower, double vanity, and heated floors. Includes 5 secure parking stalls and 3 full-height storage lockers (combined into 1). Steps to SkyTrain, Lafarge Lake, top schools, and Coquitlam Centre. Call your Realtor for a private viewing. (id:60626)
RE/MAX Lifestyles Realty
2224 Colonel William Parkway
Oakville, Ontario
Welcome to this meticulously renovated home offering over 4500 square feet of exquisite interior living space on a beautiful Pie Shaped **Ravine** lot. This property seamlessly blends luxury and comfort, providing an ideal setting for both relaxation and entertainment.** The bright family room offers a beautiful view of the lush backyard, and Gas fireplace . Large Eat-in Kitchen With Built-in Appliances, Quartz Countertops With Matching Backsplash, Centre Island With Breakfast Bar And Walk-out To Professionally Finished Large Sun Deck and Backyard Backing On To The Ravine!! Pot lights throughout the house and App controller for kitchen and bedroom lights. Second Floor Features 4 Generous Sized Bedrooms Along With 3 Full Bathrooms, Basement has a large entertainment room with embedded sound system speakers & 1 room with full washroom has a potential of converting it into a legal basement with separate entrance, Outdoor spacious maintenance free composite Deck, covered with top Roofing sheets for all-weather & UV protection year-round, and with a retractable awning remote controlled, Remote controlled sprinkler system. This home is designed for those who appreciate the finer things in life and offers ample space to live, entertain, and relax. Don't miss the opportunity to make this luxurious retreat your own! Garage doors App controller, 4.5 Bathrooms all with Clean touch electronic bidet, Outdoor natural gas connection for BBQ, Widened driveway with paved stones at both sides and the front entrance, all sensors security system w App controller (id:60626)
RE/MAX Realty Services Inc M
55 Wallasey Avenue
Toronto, Ontario
Custom Home! Expansive 3,768 sq. ft. on a huge 77 ft. x 166 ft. pool sized lot. Features include a 3-car garage, 9 car parking, huge front porch, a welcoming grand foyer entrance. Functional layout ideal for families or multi-generational living, sunken living room, massive family room with oak pegged hardwood floors, and a wood-burning fireplace. Timeless kitchen, custom oak cabinetry, stainless steel appliances, and a walkout onto patio and huge backyard. The Second-floor landing sits atop a Custom solid oak floating circular staircase connecting all levels and has a walk around to a sliding door with a large balcony. The primary bedroom has walk-in his and her closet plus a 4 piece ensuite. Expansive 6 piece bathroom on the second level with a double vanity, separate shower & soaker tub. Side door and Garage door entry to main level with service stairs to basement. Huge, wide open, finished basement, 2nd kitchen, woodburning fireplace, above grade windows, (rough ins for wet bar & sauna), 2 large cantinas and 200 amp service. Prime location nearby elementary & High schools, Weston GO Transit, parks, and scenic Humber Trail to Lake Ontario. Quick access to Hwy 401 & 400. (id:60626)
Homelife Partners Realty Corp.
907 - 455 Wellington Street W
Toronto, Ontario
Elevate your lifestyle in this exceptional 2 Bedroom + Den, 2.5 Bathroom suite at The Well Signature Series by Tridel, An exclusive 98 suite building. A 342 sq ft balcony spans the full width of the suite, extending the living space and showcasing stunning south-facing city and lake views. The suite features herringbone hardwood floors, floor-to-ceiling windows, and upgrades including custom millwork in the walk-in closets and laundry/pantry. Motorized blinds and drapery throughout provide effortless light control at the touch of a button. Chefs kitchen with Miele appliances, spa-inspired bathrooms, and versatile den blend style and functionality seamlessly. Includes 1 parking space and 1 locker. Residents enjoy exclusive amenities including an outdoor pool, fitness studio, and private lounges. (id:60626)
Chestnut Park Real Estate Limited
11741 Lighthouse Court
Maple Ridge, British Columbia
Rare opportunity to develop a waterfront grand community plan in the historic Port Haney of Maple Ridge. This site is just over 10 acres and can be developed in several phases. The price of raw land is $320 per sqft. Please contact listing agents for more information & a brochure. (id:60626)
Angell
3561 Inverness Street
Vancouver, British Columbia
PRIME EAST VANCOUVER MULTI-FAMILY DEVELOPMENT OPPORTUNITY! A rare offering in a rapidly evolving neighborhood, this 7893 SQFT site strategically located just off Kingsway on Inverness St, well-positioned for potential rezoning, allowing for apartment developments with residential rental tenure at FSRs up to 2.40 (subject to city approval). This is an ideal opportunity for developers looking to invest in a highly sought-after East Vancouver location. Contact us today for more details on this exceptional investment opportunity! (id:60626)
RE/MAX City Realty
9 Beach Drive
Furry Creek, British Columbia
It is my pleasure to present this amazing Oliver´s Landing waterfront townhouse at Furry Creek. Completely renovated to perfection. Including a custom designed kitchen, with quartz countertops and a marble tile backsplash. Rustic oak engineered hardwood flooring throughout the main and upper level. Wool carpet on the lower level. Shiplap accents throughout. This home features 3 bedrooms, 3 1/2 baths, a lofted office, 2 fireplaces, and an open floor plan. 3,300 sq. ft. on three levels, with plenty of storage space. Located next to Furry Creek golf course, with a private marina and recreation centre. Amenities include: a social room, gym, pool, hot tub, sauna, and changing rooms. 1 hour to Whistler and a 45 minute commute to downtown Vancouver. A must see! (id:60626)
Angell
Lot 15 N Gale Avenue
Sechelt, British Columbia
Investors and builders, take note! This 5.25 acre prime real estate is a development property that is now available for subdivision development. A previous development permit (now expired) for 14 single family homes was already in place. Enjoy breathtaking views of the ocean and mountains from these single family homes. Experience the beauty of the great outdoors as you walk around the area. The location also provides easy access to amenities such as golf courses, marinas, recreational centers with ice rinks and even an elementary school. Downtown Sechelt is only 7 minutes away by car. The area is quickly developing and there is a high demand for builder lots. An information pack is available and we highly recommend calling us today to avoid missing out on this amazing opportunity! (id:60626)
RE/MAX City Realty
Ph3 6733 Buswell Street
Richmond, British Columbia
A rare luxury penthouse in the centre of Richmond Brighouse featuring 3 bedrm & a versatile study/den, TWO side-by-side parking stalls. Walk in the grand open lobby and the living dining room with a high ceiling of 16.5' and sweeping panoramic views. Expansive windows flood the space with natural light and the beautiful chandeliers add elegance. Two ensuite bedrooms plus two additional large patios. In-suite Sauna, wine cooler, extra large walk-in-closet, Western kitchen and wok kitchen, double-door fridge, Miele appliances, double kitchen sink and vanity. Enjoy shopping, restaurants in the neighbourhood, close to YVR! Minutes of walk to Richmond Brighouse Station. Central location, panoramic beauty, elegant living! (id:60626)
Royal Pacific Realty Corp.
1701 1888 Alberni Street
Vancouver, British Columbia
Timeless city retreat with nature at your doorstep - an exceptionally rare full-floor residence at 1888 Alberni, a boutique 20-storey building of just 36 homes with only 6 full-floor suites. Occupying the entire 17th floor, offering direct elevator access into the suite: a luxury seldom found in DT. Enjoy breathtaking 360-degree views of English Bay, Lost Lagoon, Stanley Park, Marina, ocean & the North Shore mountains. The light-filled living space is wrapped in floor-to-ceiling windows, surrounding you with world-class natural beauty. 3 bdrms + office + a house-sized kitchen + an oversized primary suite with a large walk-in dressing rm. Tucked into the quiet edge of West End, steps to the seawall, parks & dining. Amenities: indoor pool, hot tub, gym & sauna. (id:60626)
Macdonald Realty
6142 Leibly Avenue
Burnaby, British Columbia
Welcome to this inviting 5 bedroom 3 bathroom home with a fenced yard in desirable Upper Deer Lake! The main level features a bright, functional layout with 3 bedrooms & 2 baths. The kitchen has granite counters, updated appliances, cabinetry and hardwood flooring. Downstairs is a self-contained 2 bedroom walk-out suite with its own kitchen and entrance -ideal as a mortgage helper or for extended family. Just steps from two elementary schools, close to shopping & dining at Metrotown & Highgate Village. Hwy 1 access & Deer Lake only minutes away. Great investment! (id:60626)
Exp Realty


