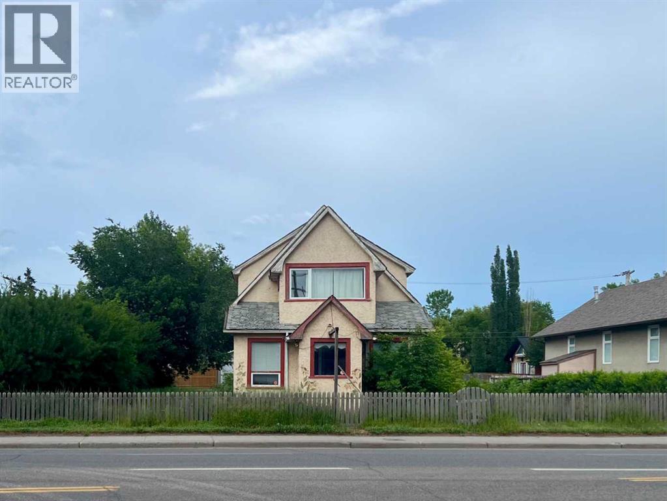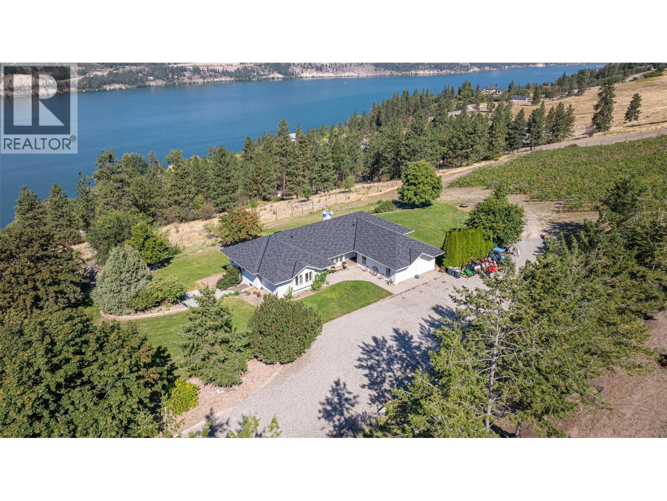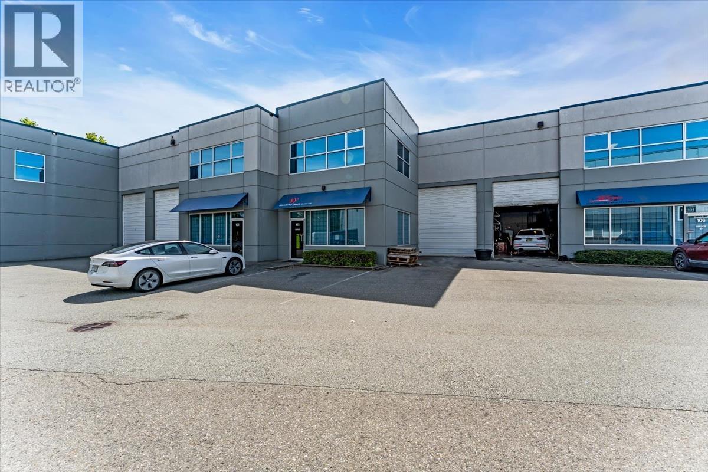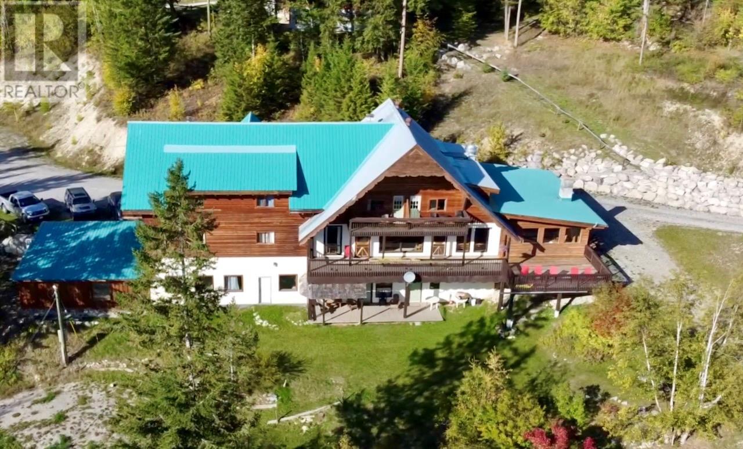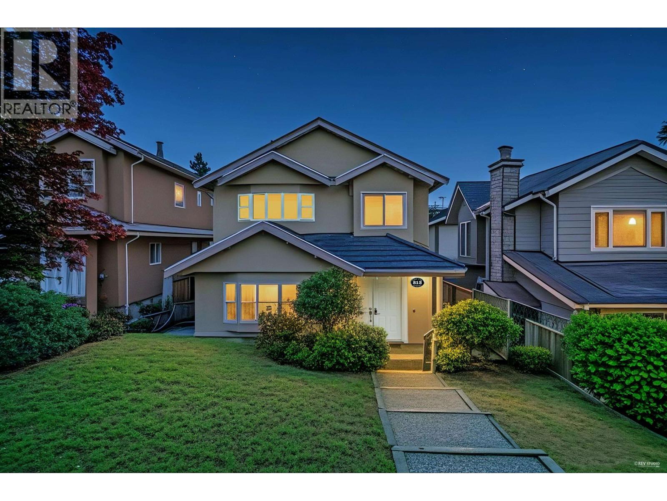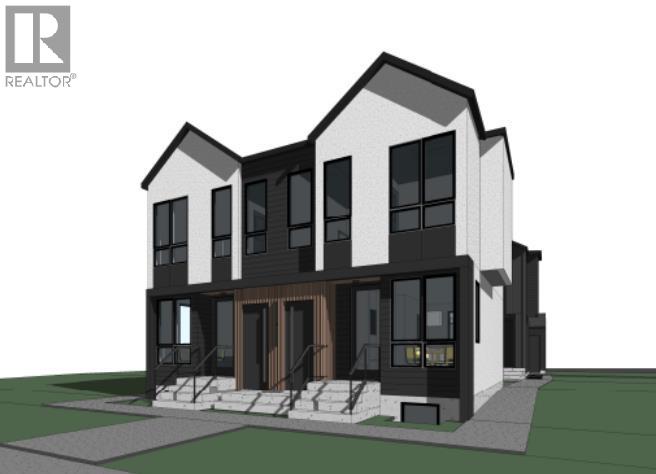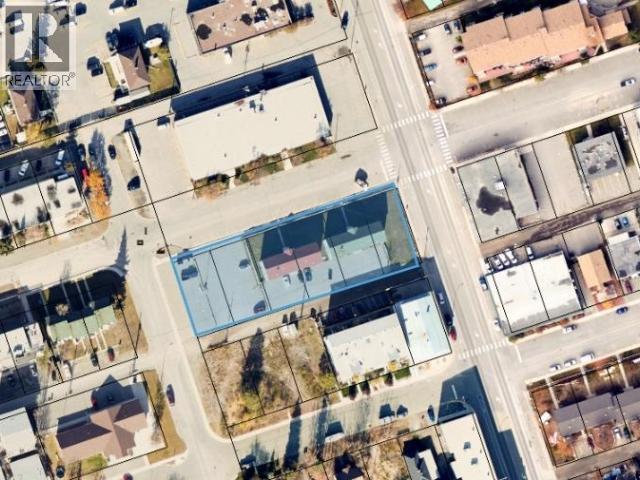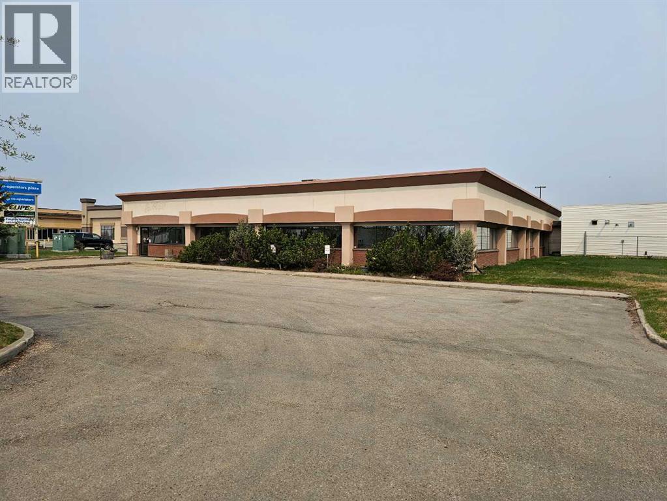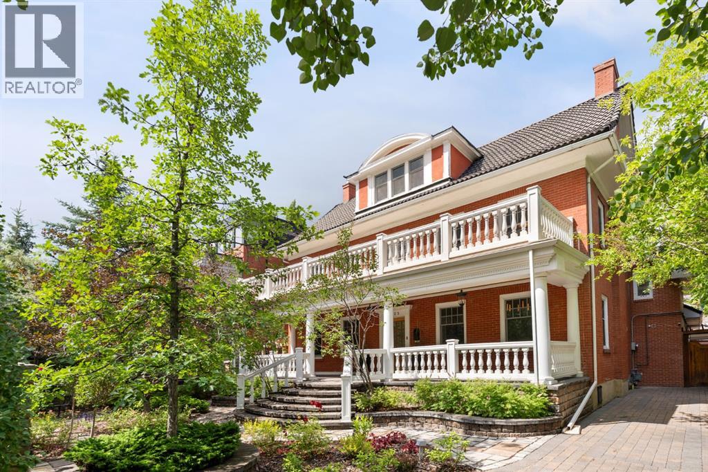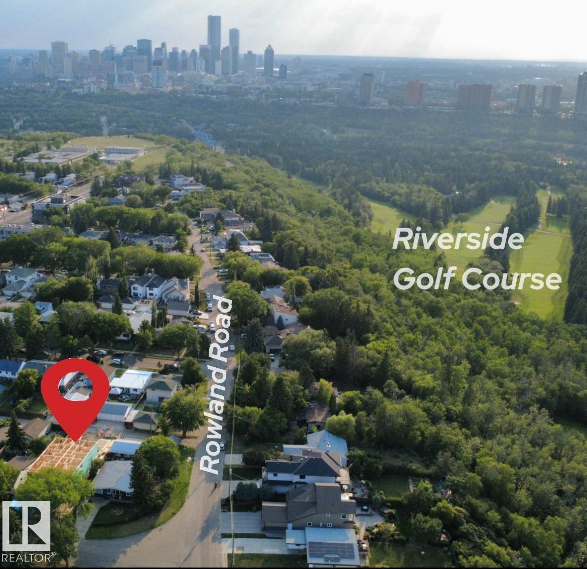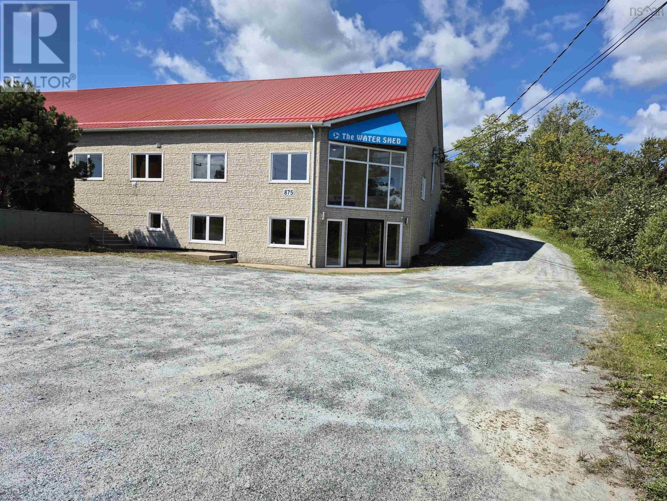1312 Edmonton Trail Ne
Calgary, Alberta
A fantastic location with so much potential for redevelopment right on Edmonton Trail minutes from downtown! Build condos, retail or office space, or plan for mixed use. The lot is 75' wide and 140' deep; a total of 10,896 square feet C-COR-2F. Another option too is the current house on this property could be renovated to run a small business or office out of. There is also a double detached garage and is paved to fit 8 parking stalls. This property is being sold mainly for land value. Prime location close to Bridgeland, East Village, the zoo, Science Centre and 16th Avenue (highway 1). Lots of potential for this property! (id:60626)
Hope Street Real Estate Corp.
4491 Hebbert Road
Lake Country, British Columbia
Come and enjoy the remarkable Valley views from this private 10 acre property overlooking Wood Lake. Large 4 bed/3 bath level entry rancher home with full walkout basement with self contained 1 bedroom suite. Backing onto a vineyard and located at the end of a no-through road this acreage allows you the privacy everyone desires with the convenience of being only 5 minutes to shopping, dining, rail trails and public beaches. The main level of the home has open kitchen / family room featuring a decorative gas fireplace and direct access to the covered patio to enjoy your morning coffee. Down the short hall is the dining room, sunken living room with vaulted ceilings along with ample windows to enjoy those views. At the south end of the home is the primary bedroom with a 3 pce. ensuite bath. 2 other bedrooms are located across the hall. Downstairs is the bright 1 bed/1 bath in-law suite with private rear entrance, vacant and ready for family or guests. Also on this lower level is a large family room, laundry, mechanical room with 200 amp service, gas furnace with central A/C. There is a detached, insulated double garage with covered breezeway 23'x23'. Easy maintenance mature landscaping and lawns surround the home with the convenience of underground sprinklers. Water is supplied by Alto Utilities with additional supply from a drilled well located at the bottom of the property off Oyama Rd. Access to the property at the end of Darlene Rd. (id:60626)
Royal LePage Downtown Realty
343 Stellar Drive
Kelowna, British Columbia
Perched in the exclusive Belcarra Estates of Upper Mission, this impeccably maintained residence delivers unmatched elegance and sweeping 180° views of Okanagan Lake, stretching from Okanagan Mountain Park to downtown Kelowna. The front deck, overlooking the lush vineyards of St. Hubertus Winery, offers an idyllic spot to savor the stunning scenery. Inside, nearly every room captures the lake’s beauty, with one living room featuring a soaring vaulted ceiling and a gas fireplace, and another warmed by a wood-burning fireplace for cozy nights. The gourmet kitchen dazzles with stainless steel appliances, rich solid wood cabinetry, and a skylight that bathes the space in natural light. The spacious primary bedroom is a serene haven, boasting panoramic lake views, a generous walk-in closet, and a luxurious ensuite with charming bay windows. The backyard is a private oasis, complete with an in-ground pool and a shaded pergola, ideal for hosting family gatherings or entertaining guests. The oversized garage, measuring 45 feet deep with extra-tall doors, easily accommodates up to four trucks, an RV, or other toys, with ample space for a car lift if desired. This Kelowna masterpiece blends sophisticated design, expansive living spaces, and the breathtaking beauty of its natural surroundings. (id:60626)
RE/MAX Kelowna
105 7225 Brown Street
Delta, British Columbia
Quality-built strata warehouse located in the highly accessible Tilbury Industrial Park, one of Metro Vancouver's most central industrial hubs. Featuring durable concrete tilt-up construction and ideal I-2 (Medium Impact) zoning, this property accommodates a wide range of uses. The unit is fully sprinklered, equipped with a security system, and offers a large footprint with a low mezzanine ratio (approx. 10%). Currently under construction for conversion into temperature-controlled units (awaiting City approvals). Includes a fully renovated two-level office area with washrooms at the entrance, ideal for a variety of businesses. Additional features include a 12 ft. bay door and 24 ft. ceiling height. (id:60626)
Nationwide Realty Corp.
3483 Highway 95
Parson, British Columbia
Amazing doesn't begin to describe this incredible property that is currently being operated as a vacation rental. The main house is a stunning masterpiece of craftsmanship, featuring solid wood posts, beams, doors, trims, floors, walls, and furniture. It has both a commercial kitchen and a full-sized kitchen in the suite The south-facing decks showcase panoramic views of the Columbia River and Selkirk Mountains. There are wood-burning fireplaces, an outdoor pizza oven, a sauna, and multiple multipurpose rooms for exercise, media, meditation, or anything else you can imagine. It's a big place with 6 bedrooms, 6 bathrooms, plus 6 private guest rooms with en-suite bathrooms, 5 private cabins, and a chalet with 3 separate suites. This property is perfect for a large family wanting to cohabitate or anyone that interested in offering sort or long term rentals. This place is fully furnished; including appliances, tools, linens, dishes and all the supplies you need to run a business. The 8.08-acre lot features a large grassy meadow with potential for livestock, additional development, RV Parking or nearly any other uses because there is no zoning or bylaws in Parson. Recently appraised at $3,800,000, this one-of-a-kind property offers luxury, versatility, and incredible opportunities. For those seeking even more, the sellers are also selling the adjacent 9-acre parcel (MLS #10326884). Click the media links for video tours and experience this extraordinary estate for yourself! (id:60626)
Exp Realty
313 E 27 Street
North Vancouver, British Columbia
Welcome to 313 E 27th Street - a beautifully maintained family home in the highly desirable Upper Lonsdale in North Vancouver. This bright and spacious 2,323 square ft residence features a functional two-level layout with 4 bedrooms, 3.5 bathrooms, and two cozy gas fireplaces-perfect for growing families. Built in 2001, the home is filled with natural light and thoughtfully designed for everyday comfort and entertaining. The main floor includes a legal 1-bedroom suite with a private entrance, offering flexibility for extended family, rental income, or a home office setup. Step outside to a 301 square ft partially covered deck-ideal for year-round outdoor gatherings. A spacious multi-car garage adds secure parking and extra storage. Located on a quiet, family-friendly street near parks, top-rated schools, and the shops and restaurants of Central and Upper Lonsdale, this home offers the ideal blend of space, function, and community living. (id:60626)
Royal Pacific Realty Corp.
1215 Danloe Street Ne
Calgary, Alberta
Park-front investment in the community of Renfrew, set directly across from Saverio Park. This purpose-built new triplex offers three townhome-style residences, each paired with a legal secondary suite—six self-contained homes designed for durable, diversified rental income.Bright upper homes feature open layouts with quartz countertops, stainless steel appliances, and hard-wearing luxury vinyl plank. The legal suites include private entries, full kitchens, in-suite laundry, and energy-efficient windows for comfortable, independent living—ideal for long-term tenants.In a quiet, walkable inner-city pocket, you’re moments to Renfrew amenities, nearby Bridgeland dining, transit, the Bow River pathways, downtown, SAIT, the University of Calgary, and major hospitals. Built for low operating costs with high-efficiency HVAC and low-maintenance exteriors, this project is crafted for long-term performance. Potential CMHC MLI Select financing (buyer to verify) can further enhance cash flow. A rare blend of location, quality, and rental strength—connect for details. (id:60626)
Maxwell Canyon Creek
401 Lambert Street
Whitehorse, Yukon
Rare offering in the heart of the downtown core -- a high-potential investment property spanning six commercial lots, with significant redevelopment upside. This unique site features two 4-unit apartment buildings (8 units total), each offering two-bedroom suites. The remaining two lots contain a paved commercial parking lot with 30 powered stalls-- creating future development flexibility. Perfect for investors, developers, or those seeking stable income with long-term redevelopment potential in a central and growing location. Property Sold "As Is Where Is" Call your realtor today for a full information package. (id:60626)
Coldwell Banker Redwood Realty
10070 117 Avenue
Grande Prairie, Alberta
This exceptional commercial opportunity offers +/-10,167sq.ft of office space in a PRIME VISIBILITY LOCATION just off the 116th Ave bypass. The 1.16 Acre lot includes paved parking in front of the building along with a large fenced rear yard, with powered parking stalls and ready for a multitude of uses. The main building is loaded with +/-20 offices, large reception area, boardroom, staffroom, two washrooms and extra open office areas. There is a 30x35 lab (2009) w/ sump & 1-12W x 8H OH door on the East side of the property that could be used as a shop or garage, as well as a large undeveloped area that could easily accommodate an expansion of the main building. Contact your Commercial REALTOR® today for more information! List agent is related to the seller. (id:60626)
Grassroots Realty Group Ltd.
3025 Elbow Drive Sw
Calgary, Alberta
Introducing the Campbell Residence – A Rare Offering in the Heart of Elbow Park! Built in 1912, The Campbell Residence is a beautifully restored example of Georgian Revival-style architecture in Calgary. Situated on a 60' x 126' lot across from the Elbow River and surrounded by mature trees and lush landscaping, this 4,250 sq.ft. red-brick estate blends timeless architectural charm with modern functionality for contemporary living. Its dignified exterior—defined by formal symmetry, quality pressed brick, and a full-width veranda with classical balustrades—recalls the grace of substantial American colonial homes. But step inside, and you’ll find a residence that has been thoughtfully and extensively restored to today’s standards while preserving its historic soul. This home also has a storied past. Joseph Campbell acquired the lot in 1911, and in the decades that followed, it was occupied by several notable Calgarians, including Percy Carson, Mrs. Adelaide E. Parker, and Mrs. W.A. Stevens. From 1924 to 1927, it was the residence of John Burns, and nephew of Senator Patrick Burns. From 1929 to 1957, the home was owned by industrialist Frederick L. Irving and his family—marking over four decades of prominence in Calgary’s social and business history. Inside, expansive principal rooms offer exceptional flow for everyday living and elegant entertaining. The formal living room features original millwork, a fireplace, and French doors that open to a private southwest-facing patio with an outdoor fireplace. The formal dining room is ideal for hosting, while a cozy family room with its own fireplace provides a relaxed retreat. The beautifully updated kitchen pairs heritage style with high-end functionality—featuring classic white cabinetry, a generous walk-in pantry, top-tier appliances, a hearth-style sitting area with fireplace, and heated floors. The upper floors include four bedrooms—three with ensuites—highlighted by a luxurious primary suite with a 5-piece ensuite and a spacious laundry room. The third floor offers flexible space for a gym or quiet retreat, complete with a large bedroom and full bathroom—ideal for teens, guests, or a live-in nanny. A den or home office completes this versatile level. Modern upgrades are seamlessly integrated throughout, including new electrical and plumbing systems, built-in Sonos surround speakers, Nest thermostats, and secure electronic entry and car gates—all enhancing daily comfort. The lower level is currently undeveloped but includes full architectural plans, offering the opportunity to tailor additional living space to your needs. A triple heated attached garage with an oversized door also includes a lofted bonus space—perfect for a gym, art studio, or music retreat. Enjoy a walkable lifestyle just steps to top schools, parks, river pathways, the Glencoe Club, and the shops and restaurants of 4th Street. With its rich history, modern upgrades and unbeatable location, The Campbell Residence is a true legacy home. (id:60626)
Sotheby's International Realty Canada
10648 79 St Nw
Edmonton, Alberta
The quality and location you would expect when a multi-million dollar home builder builds a multi family project. 8 plex with 4 basement suites ( 1 bed) 2 ( 3 bed) and 2 (2 bedroom) above grade. Over 100K in upgrades including Walkout basement, upgraded Windows, vinyl flooring, upgraded tile package, quartz, countertops and MUCH more. Proudly built by Varsity Homes Ltd.. Be the landlord that rents for the most in the desirable neighborhood of Forest Heights. One house away from Rowland Rd. with ample parking in front of house. This project qualifies for CMHC MLI select. This project also has separate electrical, gas adn water meters as per MLI select requirements. Approximate 6.0% ROI. (id:60626)
Initia Real Estate
875 Main Street
Cole Harbour, Nova Scotia
Multi use building located at the corner of Main Street and Maclaughin Road. Property is well located on a primary traffic artery in the comunity of Westphal on a high profile site with exposure to over 35,000 vehhicles daily. The location offers excellent accessibility to Highway 107 and 118. The property is within close proximity to several Dartmouth bedroom communities including, Coodlawn, cole Harbour and Porters Lake. (id:60626)
Keller Williams Select Realty (Branch)

