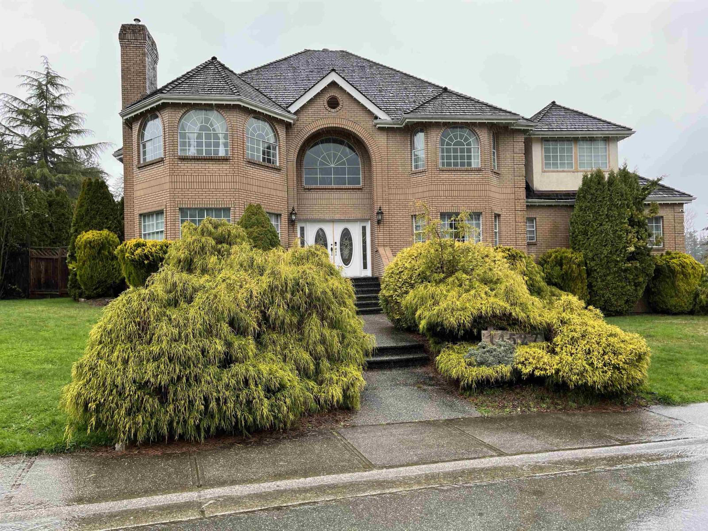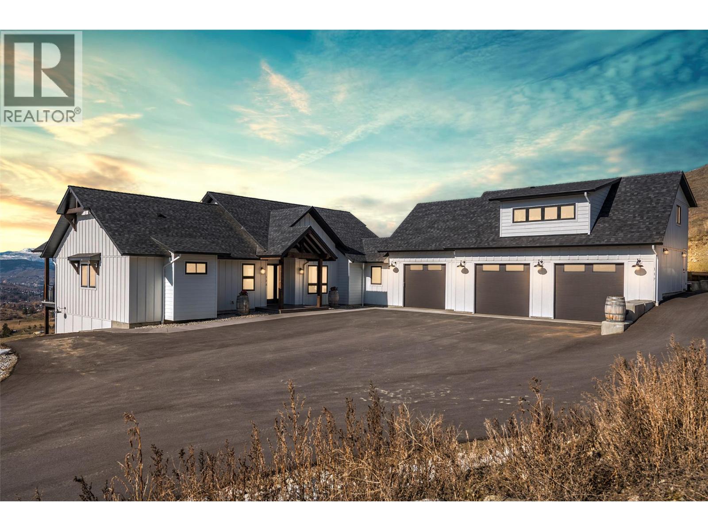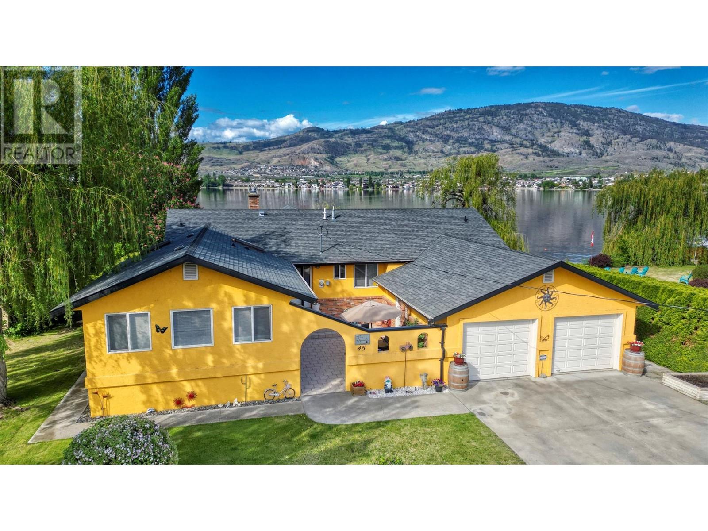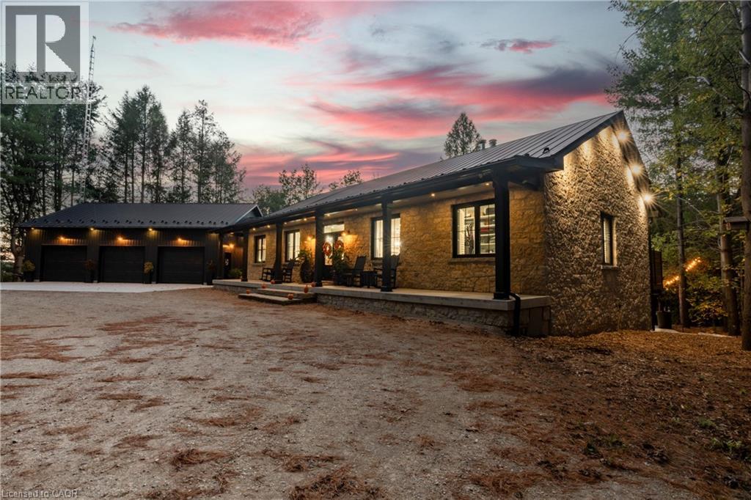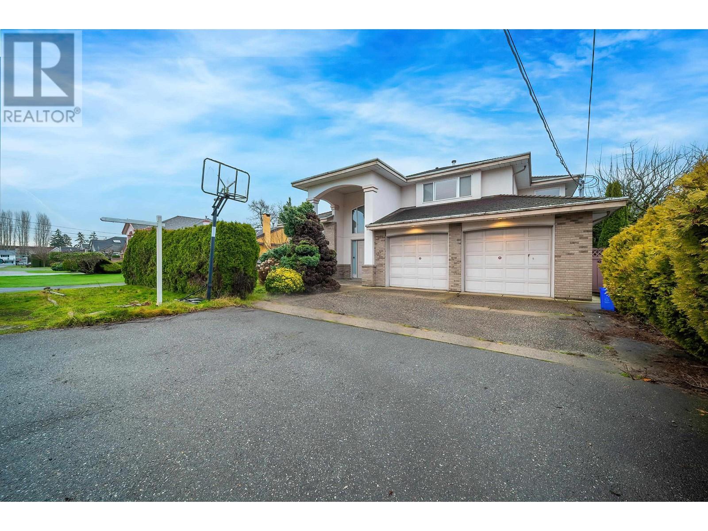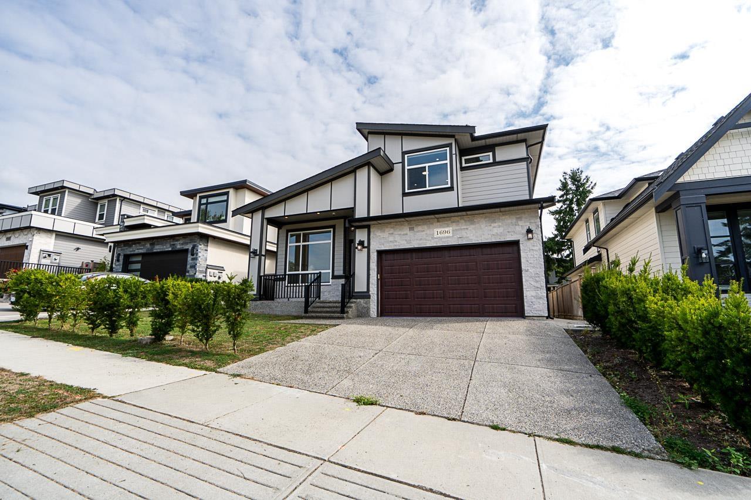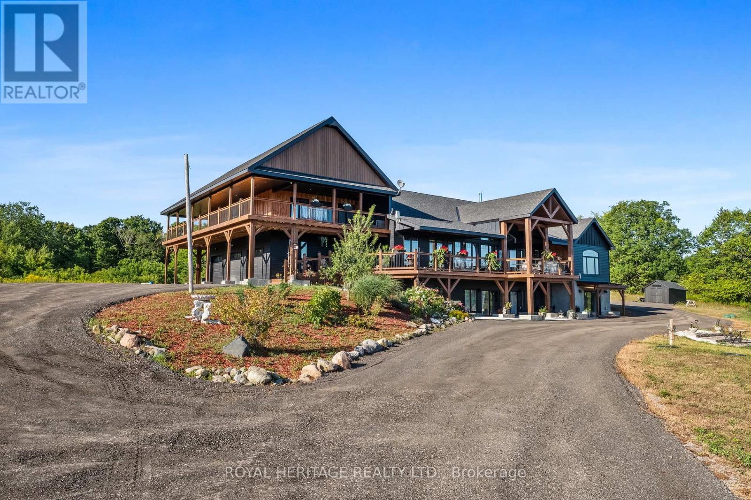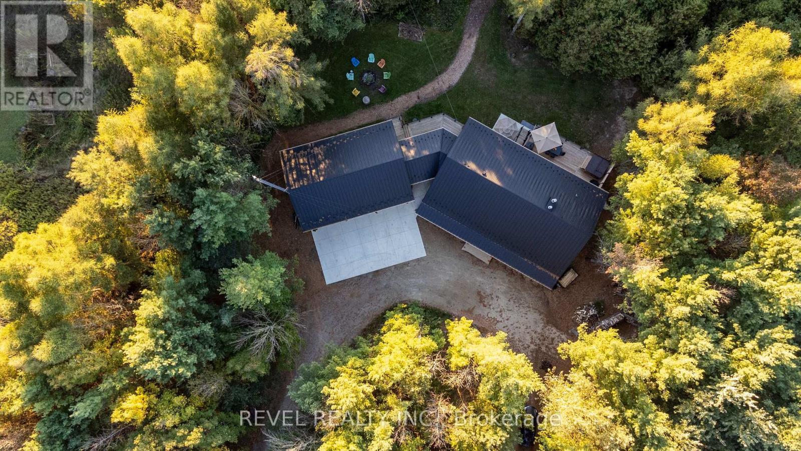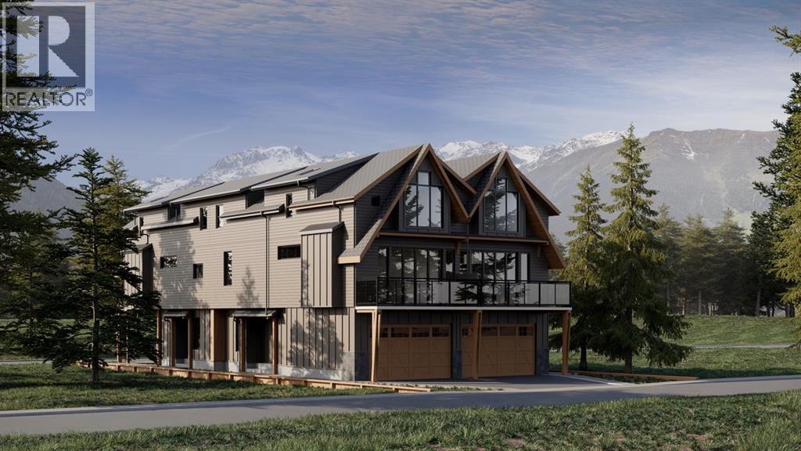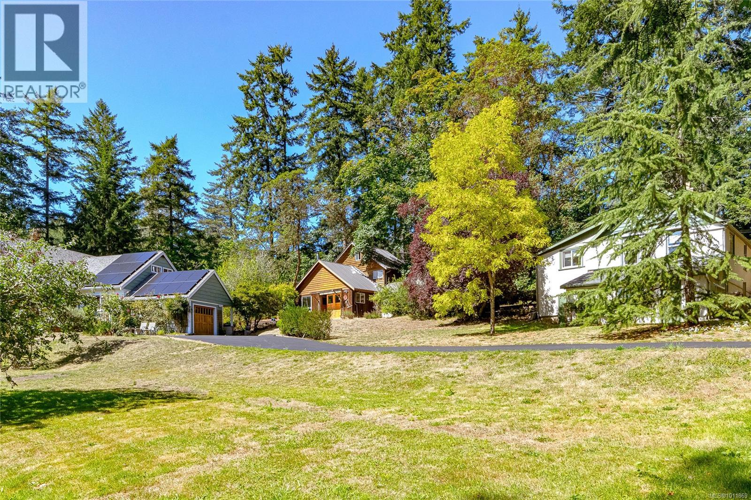14527 30 Avenue
Surrey, British Columbia
This custom home was originally built by a German builder, corner lot in the highly desirable "Elgin Park" area. Grand Foyer with impressive 18' ceilings, elegant spiral staircases. Living areas on the main floor were designed with open concept. In addition to the four oversized bedrooms upstairs, a huge recreation room can ideally be used as a teen's quarters. Lots of storage in the crawl space. Nice fenced yard. Absolutely private and quiet. Easy access to town & highway. (id:60626)
Angell
123 Ranchland Place
Coldstream, British Columbia
Step into your dream retreat nestled in the Coldstream Valley, where modern elegance meets nature's splendor. This breathtaking estate sprawls over 7 lush acres, bordered by crown land, promising unparalleled views of the verdant valley and Kalamalka Lake. At the heart of this oasis is a stunning residence, designed with an entertainer's dream in mind. The open-concept living space is adorned with quartz countertops, a high-end Bertazzoni gas stove, and a chic sunken sink that overlooks the landscape. Start your mornings in the quaint breakfast nook, soaking in the panoramic beauty that surrounds you. The living room, with its vaulted ceilings and expansive windows, frames the valley vistas, all warmed by the glow of a natural gas fireplace. Retreat to the luxurious primary suite, boasting dual walk-in closets and an opulent ensuite with a freestanding tub for those moments of blissful solitude. Venture through the west wing to discover a formal dining area, spacious bedrooms, a full bath, and a well-appointed pantry, leading to a triple bay garage. The journey continues downstairs to a fully finished basement, where entertainment and relaxation converge, featuring a cozy wet bar and direct access to a scenic stamped concrete patio. Above the garage lies a charming carriage house, offering a 2 bdrm, 1 bath private living space, perfect for guests or as a potential rental opportunity. Priced nearly $200,000 below assessed value! (id:60626)
Real Broker B.c. Ltd
45 Harbour Key Drive
Osoyoos, British Columbia
WATERFRONT LIVING AT ITS BEST! This immaculate, custom-built rancher is perfectly situated on a private 0.26-acre lot on beautiful Osoyoos Lake. Offering 2,105 sqft of comfortable single-level living, this home boasts 3 bedrooms, 3 bathrooms, spacious family room/den, and bright interiors capturing stunning lake views from the living room, dining area, kitchen, and master bedroom. Enjoy entertaining or relaxing on the spectacular 23'x16' Whistler-style COVERED PATIO overlooking your gently sloped yard, beach, and private BOAT DOCK. Complete with 2 cozy fireplaces, central heating/air conditioning, inground irrigation system, double garage (23'x23'), and extra parking for up to 8 vehicles—this home truly offers lakeside living at its finest. Enjoy year-round recreation on Osoyoos Lake, Canada's warmest freshwater lake, where summer water temperatures average a comfortable 24C (75F). Located in Osoyoos—Canada's warmest and driest destination—this exceptional property combines unmatched lakeside lifestyle and idyllic climate. Must see!!! (id:60626)
RE/MAX Realty Solutions
7404 Wellington Road 11
Drayton, Ontario
Escape to your private sanctuary on 6.2 acres of picturesque, forested land, perfect for those seeking a blend of luxury and nature. This stunning property offers 4 spacious bedrooms and 3 full bathrooms, providing comfort and elegance for the entire family. The luxurious primary suite includes a walk-out deck straight to a hot tub, walk in closet, and a spa-like ensuite bathroom, offering the ultimate relaxation experience. The heart of the home is the fully custom kitchen, designed with high-end finishes, modern appliances, and plenty of space for entertaining. Large windows flood the open-concept living and dining area with natural light, giving you stunning views of the natural surroundings. The walk-out basement offers endless possibilities. Enjoy cozy evenings by the fireplace in the beautiful living room, host friends in the billiards room, or stay active in your personal gym. Two additional bedrooms, Two bonus rooms and ample storage make this lower level a true extension of the home. Step outside to explore the beautifully forested property featuring trails ideal for walking or hiking. Relax by the peaceful natural pond or enjoy the two expansive decks, perfect for outdoor dining and gatherings. This property is a true haven for nature lovers, offering serene privacy without sacrificing modern conveniences. With a property like this, your dream lifestyle awaits! (id:60626)
Revel Realty Inc.
3620 Vinmore Avenue
Richmond, British Columbia
This 3339 sqft. home, situated on a 7030 sqft. lot in the desirable Seafair neighborhood, offers 5 bedrooms and 3.5 bathrooms. The well-designed layout features abundant natural light from multiple skylights. The SOUTH-facing, fully fenced backyard is beautifully landscaped. The main floor boasts a grand foyer with high ceilings, a spacious living and dining area, a family room, a gourmet kitchen with an island, wok kitchen, and a large pantry. There´s also a bedroom and a powder room can easily be converted into a full bathroom. The upper floor has 4 bedrooms, including a master with a large ensuite, one ensuite bedroom, and 2 more bedrooms sharing a bathroom. located within walking distance to schools, grocery stores, and public transit. (id:60626)
Nu Stream Realty Inc.
18 9055 Dayton Avenue
Richmond, British Columbia
Kingsland is Richmond's most luxurious and desirable community of single family home project,situated on a private 2.2 acre residential setting,located 5 min from Richmond Centre.Yamamoto Architecture has designed warm,West Coast modern living spaces with unrivalled attention to detail and craftsmanship.The air conditioned interiors feature porcelain and hardwood flooring,European cabinetry by GAMADECOR and gourmet kitchen spaces customized with appliances by Wolf and Sub Zero,with radiant heating,Central Vacuum,Concrete slab,HRV,Built-in wine-fridge, Alarm system, security cameras, exterior sprinkler system, hotel like ensuite, full home automated etc.Access to the Clubhouse,4000sf amenity facility w/lounge,fitness centre,chef kitchen,karaoke,theatre and game room.OH Oct 12 (Sun) 2-4pm (id:60626)
Royal Pacific Realty Corp.
1696 166a Street
Surrey, British Columbia
Top Quality built family home in highly desirable South Surrey! Bright open-concept layout connects the living & dining areas seamlessly. Gourmet chef's kitchen with JennAir RISE 48" professional gas range, custom cabinetry, beautiful oversized island, plus a convenient WOK kitchen. Radiant Heating & Central A/C for year-round comfort. Total of 6 bedrooms, each with its own ensuite for great privacy. Bonus 2-bedroom legal suite with separate entrance, kitchen & laundry - perfect as a mortgage helper or for extended family. A rare opportunity not to be missed! (id:60626)
Hugh & Mckinnon Realty Ltd.
150 Long Reach Road
Brighton, Ontario
Welcome to 150 Long Reach Road, a rare opportunity to own a newly built (2024) country residence designed with both modern comfort and true off-grid resilience. Nestled on 31 acres of unspoiled land (21 acres of mature forest and 10 acres of open fields) this estate offers unmatched privacy, breathtaking hilltop lake views, and a lifestyle surrounded by nature and wildlife. This sprawling 5-bedroom, 5-bath home showcases extraordinary attention to detail. Inside you'll find four full kitchens plus a kitchenette, each finished with elegant stone counters, including African Quartz in the main kitchen. Smart-home Lutron lighting and blinds, new trim throughout, and a heated three-car garage elevate daily living. Multiple living spaces allow for multi-generational families, entertaining, or income potential. Engineered for sustainability and peace of mind, the home is powered by a 400-amp underground hydro service with multiple distribution points, a Generac backup system, propane, wood heat, and a 3,000-watt wind turbine. Two fresh-water wells with holding tanks and a gravity-fed trickle system ensure a continuous year-round supply from a pristine aquifer. A4 insulation keeps the home efficient and comfortable in all seasons. Step outside to nearly 3,000 sq. ft. of covered deck and concrete patio space, perfect for gatherings framed by sweeping lake views. Trails lead directly from your backyard into forested acres, while the newly installed RAP road guarantees reliable year-round access. Security monitoring adds another layer of comfort, making this estate as practical as it isbeautiful. Whether you're drawn to a private retreat, a multi-family residence, or a self-sufficient homestead, this home embodies elevated living, true resilience, and the serenity of nature at your doorstep. Conveniently located near Highway 401, downtown Brighton, and Presqu'ile ProvincialPark. (id:60626)
Royal Heritage Realty Ltd.
7404 Wellington Road
Mapleton, Ontario
Escape to your private sanctuary on 6.2 acres of picturesque, forested land, perfect for those seeking a blend of luxury and nature. This stunning property offers 4 spacious bedrooms and 3 full bathrooms, providing comfort and elegance for the entire family. The luxurious primary suite includes a walk-out deck straight to a hot tub, walk in closet, and a spa-like ensuite bathroom, offering the ultimate relaxation experience. The heart of the home is the fully custom kitchen, designed with high-end finishes, modern appliances, and plenty of space for entertaining. Large windows flood the open-concept living and dining area with natural light, giving you stunning views of the natural surroundings. The walk-out basement offers endless possibilities. Enjoy cozy evenings by the fireplace in the beautiful living room, host friends in the billiards room, or stay active in your personal gym. Two additional bedrooms, Two bonus rooms and ample storage make this lower level a true extension of the home. Step outside to explore the beautifully forested property featuring trails ideal for walking or hiking. Relax by the peaceful natural pond or enjoy the two expansive decks, perfect for outdoor dining and gatherings. This property is a true haven for nature lovers, offering serene privacy without sacrificing modern conveniences. With a property like this, your dream lifestyle awaits! (id:60626)
Revel Realty Inc.
1 (Ne), 617 4th Street
Canmore, Alberta
One of the largest four bedroom townhomes to ever be offered in South Canmore. This new construction sophisticated townhome encompasses timeless design, best-in-class construction quality, and the pursuit of excellence with the customer experience are all values the developer holds in the highest regard. With over 2,400 sqft of living space, a double car garage, and spectacular views of Mount Lady MacDonald, the Fairholm and Rundle Ranges; Sticks and Stones Custom Homes proudly presents its latest development in South Canmore. The spacious primary bedroom is on the upper level with an elegant ensuite bathroom, walkin closet and reading nook. Each of the additional bedrooms has its own ensuite bathroom. Stepping in from the spacious garage, you have a spacious mud room. Features such as ICF walls between the units, EV rough in, AC rough in, wood cabinetry, hardwood floors, triple pane low E argon windows, double opening patio door and appliances create a timeless mountain retreat. Ideally located in the heart of Canmore, this mountain home is mere blocks to Main Street with shops, restaurants and cafes and just steps to the Bow River pathway. An ideal lock and leave low maintenance condominium property where you can spend time exploring and enjoying life in the Rockies. *Images are from the developer's previous project at 833 6th Street (id:60626)
Sotheby's International Realty Canada
61-19 Forestgreen Drive
Uxbridge, Ontario
A stunning Sheffield model home nestled within the prestigious Estates of Wyndance a gated community offering luxury, privacy, and an unmatched lifestyle. Situated on a 1.17-acre corner lot, this 4-bedroom, 4-bathroom executive residence boasts breathtaking panoramic views & over 3,489 sq. ft. of above-grade living space, designed for both elegance & comfort. Step inside to find hardwood floors throughout, beautifully accented by wainscoting, tray ceilings & intricate moldings. The spacious family room features a double-sided gas fireplace, creating a cozy ambiance that extends into the formal living room. The gourmet chef's kitchen is a culinary dream, complete with granite countertops, a center island, and top-of-the-line stainless steel appliances, including a Sub-Zero fridge & Wolf range. Adjacent to the kitchen, the breakfast area leads to an expansive covered deck, perfect for outdoor dining while soaking in the picturesque skyline views. The 2nd floor is equally impressive, featuring a luxurious primary suite with his-and-hers walk-in closets & 5-pc spa-like ensuite. 3 additional bedrooms, all with ensuite or semi-ensuite access, provide ample space for family & guests. The unfinished walk-out basement presents a world of possibilities! Whether you envision an in-law suite, a home gym, or a recreational haven, the space is already equipped with a separate entrance, large windows, a rough-in for a 4-piece bathroom, and plenty of room for customization. Car enthusiasts will love the three-car tandem garage, complemented by a spacious 8-car driveway, ensuring ample parking for family & guests. Exclusive amenities, includes 2 gated entrances, scenic walking trails & landscaped ponds, basketball & tennis courts, a charming community gazebo and a lifetime platinum-level golf membership to the renowned Clublink Golf Course. This remarkable property is located just minutes from schools, parks, & shopping, while still offering the tranquility of country estate living (id:60626)
Coldwell Banker - R.m.r. Real Estate
4664-4670 Spring Rd
Saanich, British Columbia
Woodland Retreat – a rare 2.27-acre property where lifestyle, charm, & opportunity meet. Spanning 3,200 sq.ft., the main home offers 5 beds & 2 baths, with character in every corner. The living area showcases exposed beams, hardwood floors, & large windows framing forested views. A well-appointed kitchen flows to the dining area & onto a large deck—perfect for gatherings or quiet moments outdoors. A 1-bed basement suite with its own entrance & laundry completes the main residence. Independent from the main home, a substantial detached workshop features a 2-level studio (663 sq.ft.), ideal for creative pursuits or guest accommodation. A 1-bed, 2-den cottage (694 sq.ft.) completes the property, offering even more potential for multi-generational living or rental income. The acreage provides ample space for RVs, boats, & parking, plus an undeveloped field brimming with possibilities. Experience a peaceful lifestyle immersed in nature, with city conveniences only minutes away. (id:60626)
Sotheby's International Realty Canada

