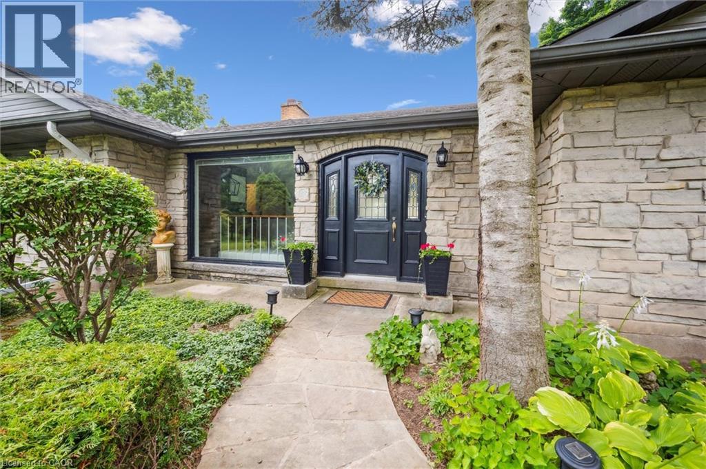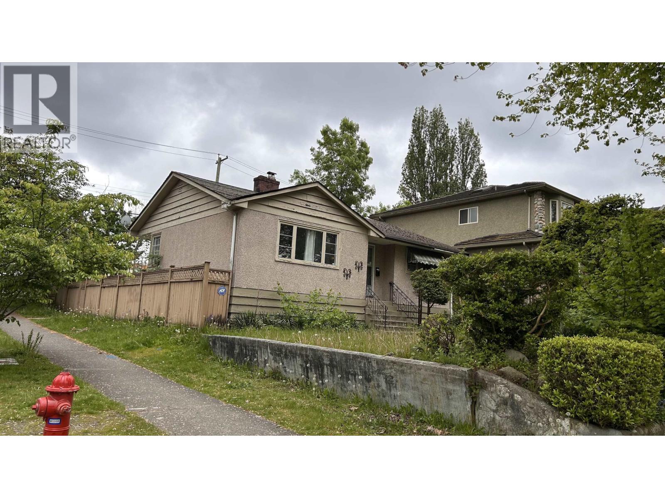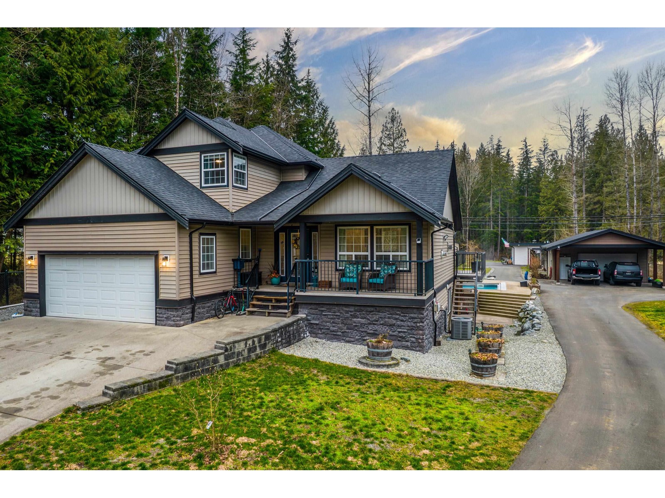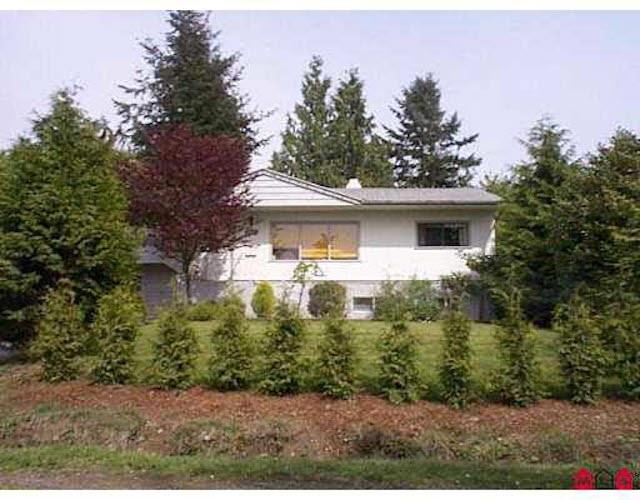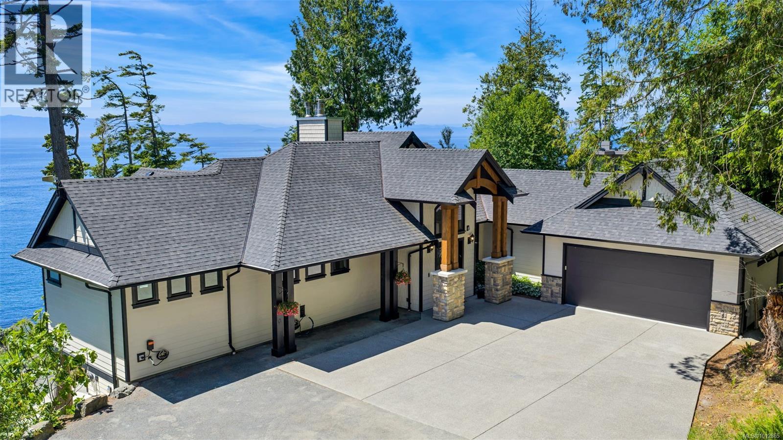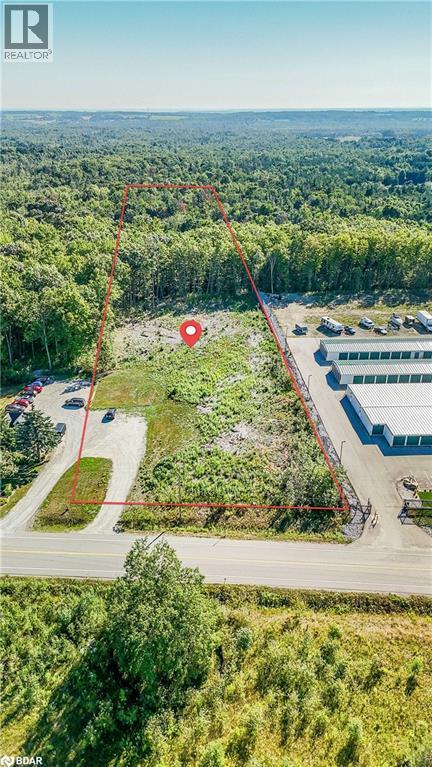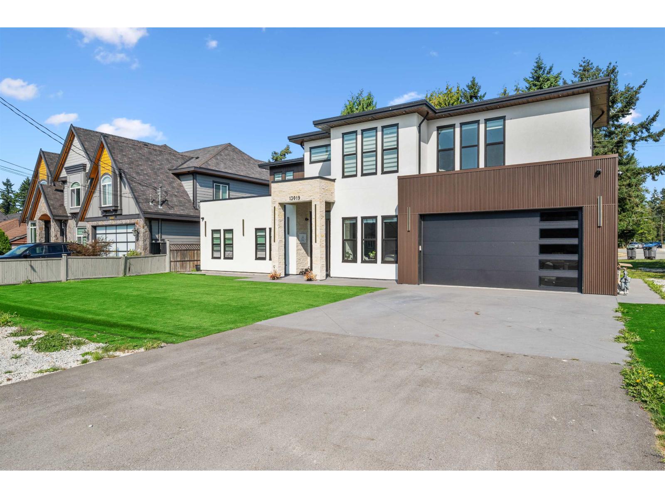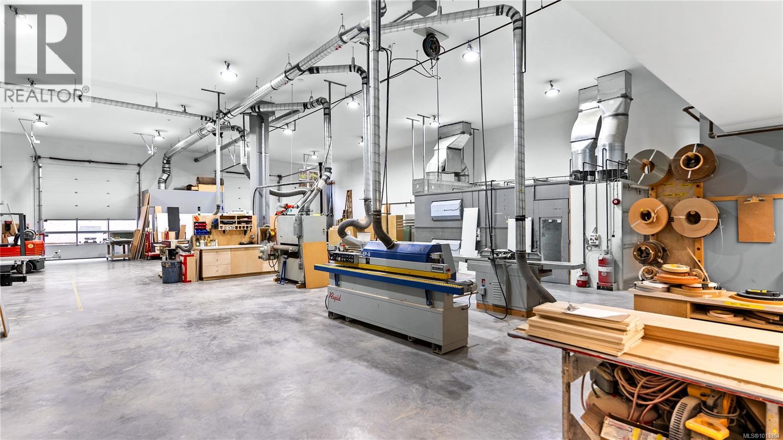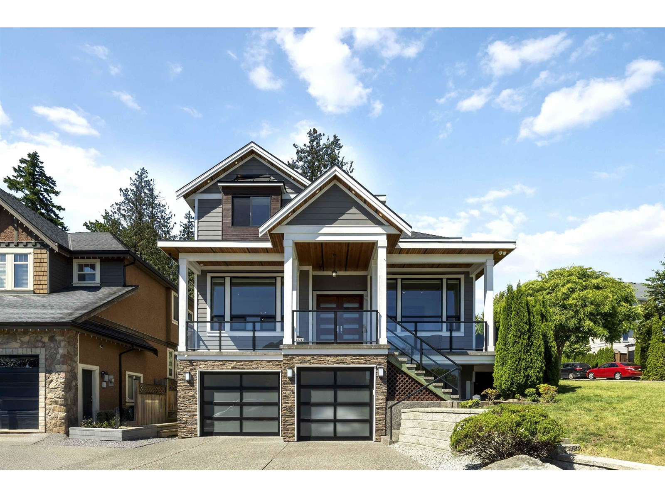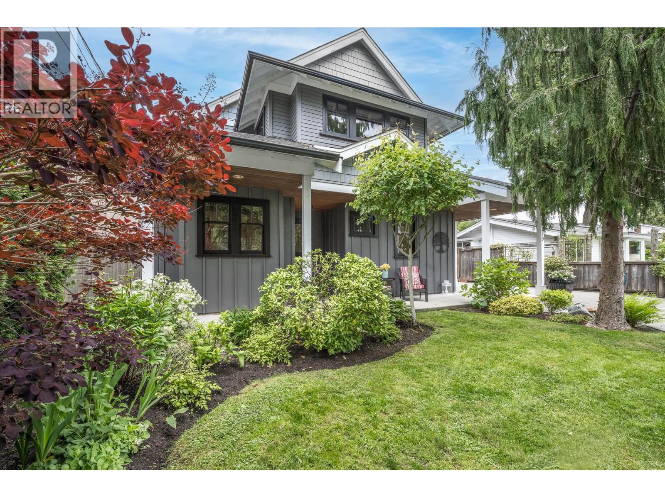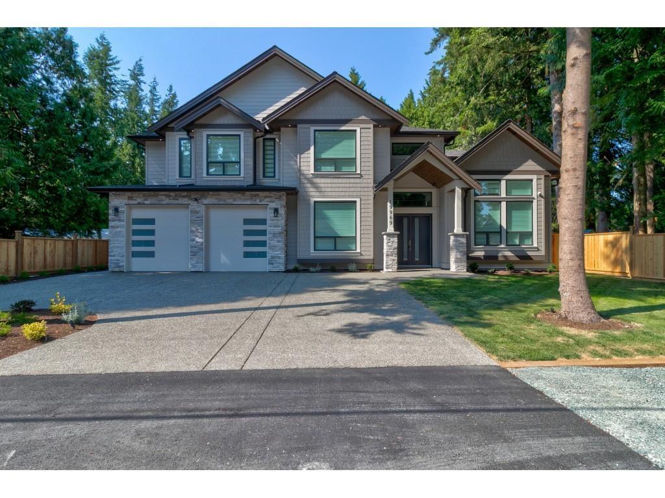91 Limerick Drive
Kitchener, Ontario
Where Muskoka Meets the City! Step into serenity with this breathtaking property, perfectly situated on over an acre of lush, mature trees right in the heart of Kitchener. If you're searching for a commuter's dream just minutes from the 401, your search ends here! As you enter, be prepared to be wowed by the luxurious Italian marble flooring that sets the tone for elegance. The open-concept great room is designed for both comfort and style, featuring plush, newly carpeted spaces and a cozy wood-burning fireplace that invites warmth & relaxation. The sunroom, with its expansive windows, offers mesmerizing views of the Grand River & Doon Valley Golf Course. Prepare to be inspired in the gourmet kitchen, boasting custom lacquer cabinets, a stunning custom copper hood, and rich cherrywood floors that enhance the ambiance. With a maple countertop, roll-out pantries, and high-end appliances included, this space is designed for culinary creativity. Four elegant French doors lead you to a flagstone patio, perfect for summer entertaining and outdoor dining.This spacious bungalow features three freshly carpeted bedrooms on the main floor. The primary retreat boasts a serene Jack & Jill bathroom & private sliding glass doors that open onto a secluded deck, offering peaceful views of your expansive backyard oasis. The lower level adds incredible value with an additional bedroom & four-piece bathroom. Enjoy cozy gatherings in the spacious rec room complete with a second wood fireplace. With tongue & groove pine accents, luxury vinyl flooring & a dedicated laundry & tool room, this space is both functional & stylish. Don’t forget the luxury personal-trainer sized gym with custom epoxy floor & egress window! Step outside to discover your own personal sanctuary! A charming shed with electricity & loft above the garage hold endless potential. Hiking trails, canoeing, ponds, all accessible from your backyard. Wander through your mature perennial gardens & let nature inspire you! (id:60626)
Peak Realty Ltd.
2306 Rupert Street
Vancouver, British Columbia
Prime Redevelopment Opportunity! Situated on a large corner lot in a highly desirable location, this property offers incredible potential for future development. Just a short walk to Rupert SkyTrain Station, bus stops, and an elementary school located directly behind the home. High school, parks, and a full range of amenities-including T&T, Walmart, Superstore, Starbucks, banks, restaurants, and even a golf course-are all within minutes. Easy access to Highway 1 makes this location unbeatable for both convenience and connectivity. A rare opportunity to invest in a rapidly evolving neighborhood! (id:60626)
Sutton Group - 1st West Realty
29809 Dewdney Trunk Road
Mission, British Columbia
Experience luxury living in this stunning 5-bed, 4-bath estate designed for comfort and entertainment. Behind powered gates on a fully fenced property, enjoy an 18x36 in-ground pool with a retractable cover, hot tub, outdoor theatre, and a 900 sq.ft. deck. Sports lovers will appreciate the 40x60 court and 1-acre dirt bike track. A heated garage, carport, and a 20x40 garden suite with full rough-ins offer endless possibilities. Smart home features, solar skylights, air conditioning, and a Generac generator ensure seamless living. A high-volume well, pressurized septic, two powered Seacans, and a two-bay tractor barn complete this exceptional property. A MUST see!! (id:60626)
Royal LePage Elite West
10652 137a Street
Surrey, British Columbia
INVESTORS & DEVELOPERS ALERT! Large lot 6558 sqft. OCP (Official Community Plan) Designation: Area designated for Multi family currently zoned for 2.5 FAR. Potential land assembly lot. (id:60626)
Multiple Realty Ltd.
2476 Lighthouse Point Rd
Sooke, British Columbia
Welcome to 2476 Lighthouse Point Rd- Situated along the coast of Sheringham Pt, this custom built, OCEANFRONT, executive home offers stunning panoramic ocean views that can be enjoyed from EVERY room, or your water's edge terrace, and 1 acre of privacy and lush greenery, this is truly a rare offering. With no step main level living and over 4000sqft of living space, this 5 bed, 5 bath home provides a mix of elegance and comfort. With heated tile floors, 17-20' ceilings, extensive soundproofing, 5 zone heat pump, Luxury Rumford style wood burning fireplace, a copper soaker tub and decks off the primary bedroom and dining room. The lower level has 3 large Master Suites that are purpose built for rental accommodations with complete noise separation sharing a common area with full kitchen. The custom details are too many to list, but include 2 50amp EV chargers, 8' solid core doors, custom forged iron banister, 8' Accoya front door, mortised acoustic door seals, solid wood cabinetry, quartz and granite throughout, Koi Fish inlay medallion, 2 hot water tanks, generator, irrigation system, and much much more. See the Orcas, seals, otters, and dolphins from your front yard. Explore the Lighthouse, French Beach, Juan De Fuca Trail, and many adventures for years to come. (id:60626)
Pemberton Holmes Ltd.
1881 Commerce Park
Innisfil, Ontario
Positioned in the heart of growing Innisfil, this 2.33-acre commercially zoned lot presents an exceptional development opportunity. The property is has appx 1.7 acres cleared and ready to build, with zoning that supports a wide variety of permitted uses—including self storage. With the capacity to accommodate a facility of up to 40,000 sq. ft., this site is ideal for end users or investors seeking to capitalize on Innisfil’s rapid growth and expanding commercial market. Potential line of site from Hwy 400. Site Plan Application submitted for a 30,000sf building - size and specs can still be adjusted. Available as a land sale, building sale, or building lease. Or, bring your own plans for a build-to-suit. (id:60626)
Maven Commercial Real Estate Brokerage
13019 101a Avenue
Surrey, British Columbia
Heart of Surrey: Modern 2-Storey Home Walking Distance to Surrey Central Mall Welcome to your dream home, perfectly situated in the vibrant heart of Surrey! This stunning corner lot property offers the ultimate blend of convenience, comfort, and contemporary living. Prime Location Just a short walk to Surrey Central Mall,SkyTrain, schools, parks, and all essential amenities. Enjoy the best of urban living with everything at your doorstep. Corner Lot with Turf Grass The beautifully maintained front yard features lush low-maintenance turf grass-perfect for relaxing or entertaining without the hassle of constant upkeep. Spacious double garage provides ample parking and storage, ideal for families with multiple vehicles or those needing extra space. Elegant kitchen with modern appliances (id:60626)
RE/MAX Bozz Realty
40101 700 Shawnigan Lake Rd
Shawnigan Lake, British Columbia
Pemberton Holmes is proud to present this premier industrial offering.Completed in 2022, this property combines four strata units into an impressive 8,400 sq. ft. space, designed with versatility and a build quality rarely seen in today’s market. The main level features expansive warehouse/production space with soaring 19’ ceilings, two grade-level bay doors, and a wide-open layout that can accommodate a range of business needs. Upstairs, the custom-built office showcases exceptional craftsmanship with wood detailing, multiple private offices, open workstations, and a well-appointed boardroom. A modern tech package ensures seamless connectivity throughout. Additional highlights include 19 dedicated parking stalls, ultra-low strata fees of just $263 per month and the security of owning in a near-new, professionally managed complex. Offered well below replacement cost, this property represents exceptional value for an owner-user or investor seeking premium industrial space. A personal tour is highly recommended to truly appreciate the design and construction quality. (id:60626)
Pemberton Holmes Ltd.
16345 59 Avenue
Surrey, British Columbia
Welcome to this beautiful custom-built 6 bed 6 bath home on a 7600 sq ft corner lot, backing on-to green belt. Nestled in a prestigious and quiet neighbourhood of West Cloverdale. Step inside to an open foyer and an open concept layout. The gourmet kitchen is a chef's dream, featuring high-end stainless steel appliances, custom cabinetry, a wok kitchen, walk-in pantry, and an oversized island with quartz countertops. The main floor also includes a formal living and dining room, family room, private office and games room. The expansive master suite incudes a large private sundeck, walk in closet and a spa inspired ensuite with a soaking tub and walk in custom shower. Each additional bedroom is generously sized. This house shows like new with a 2 bed legal suite mortgage helper. (id:60626)
Jovi Realty Inc.
219 65b Street
Delta, British Columbia
Boundary Bay executive home-custom 5-bed, 4-bath with den & games room, originally crafted by the builder as their own forever dream home. Reclaimed wide-plank hardwood flooring throughout, wood-frame windows, and exquisite millwork. Great room boasts a chef´s kitchen with Wolf 6-burner range, dual Bosch dishwashers, Sub-Zero fridge/freezer, dual copper sinks & pantry. West-facing patio and gardens create an entertainer´s dream. Backs onto protected green space-fenced, private, tons of parking plus RV space. Just 3 minutes to the beach! (id:60626)
Sutton Group Seafair Realty
4423 William Street
Burnaby, British Columbia
Willingdon Heights, high side of the street facing south, 50x122, 6100 sf. large lot, within the Frequent Transit Network Area, perfect for Small-Scale Multi-Unit Housing. Big 2 level, 4380 sf. family home with 8 bedrooms & 4 baths. Above level, 4 big bedrooms, living room & dining room, perfect for large extended family. Kitchen with eating area and separate family room leading to big sundeck for summer BBQ. Main level, 2 potential suites, shared laundry & attached double garage, + open parking. Steps to Amazing Brentwood, Hastings shopping, Eileen Daily Rec Centre, Confederation Park, bus transit. Well sought after catchments of Kitchener Elementary & Alpha Secondary. BCIT & SFU, 15 min drive to Metrotown and Downtown. Skytain is only a short walk away. contact us now! (id:60626)
Sutton Centre Realty
19969 44 Avenue
Langley, British Columbia
REMARKABLE LUXURY 5246 sqft between 2 levels groung and above. SOLID WELL built 6 bdrm, 6 bths home in the beautiful Brookswood neighborhood. Opportunity to own LUXURY open concept entertaining dream home. Beautiful Modern Kitchen with an oversized island with separate Wok Kitchen. Formal dining and livingroom w/ 14' high ceiling. Large office or bedroom w/ ensuite and WIC on the main floor. Stunning mater bedroom w/ ensuite Spa bathtub give you the most comfort and fantastic feeling! Elegant modern detailed finishes throughout the interior and exterior. In-floor radiant HW heat, HRV and Central AC for the most relaxed comfortable living day to days. Bonus 655 sqft one bedroom legal suite at the ground level. Fully fenced, private backyard, and metal bar gated driveway with remote control. (id:60626)
Sutton Group - 1st West Realty

