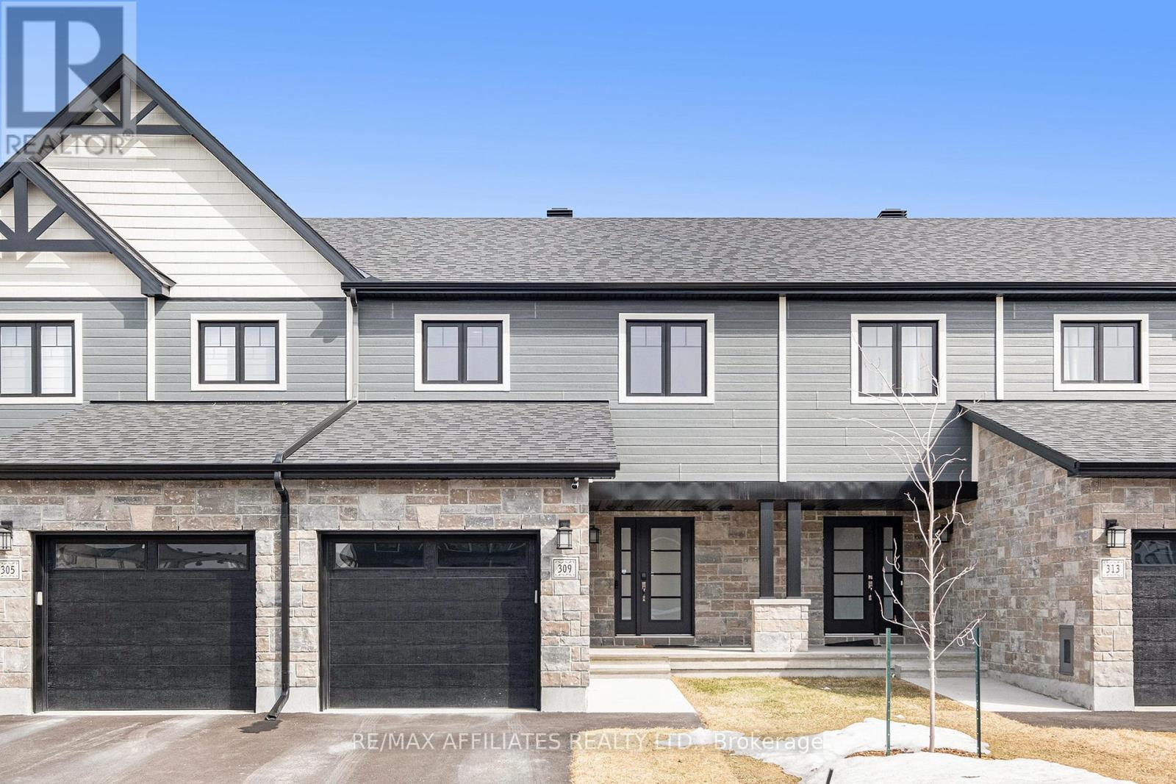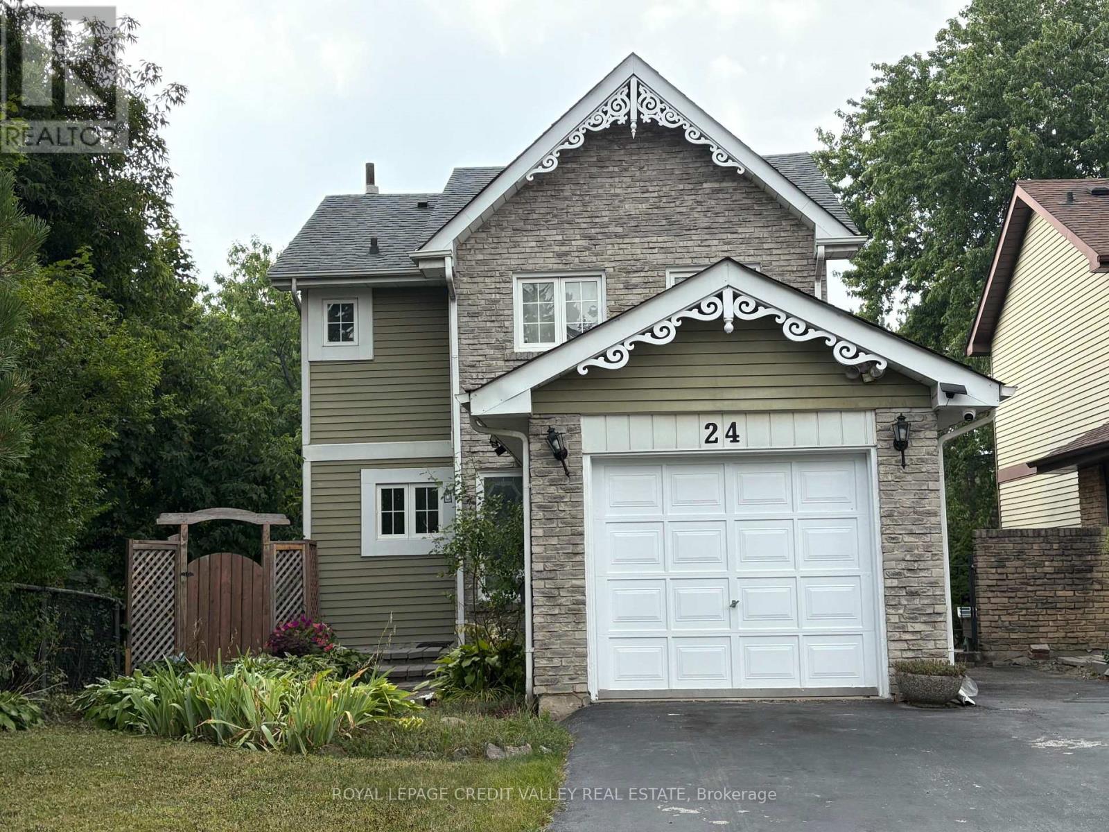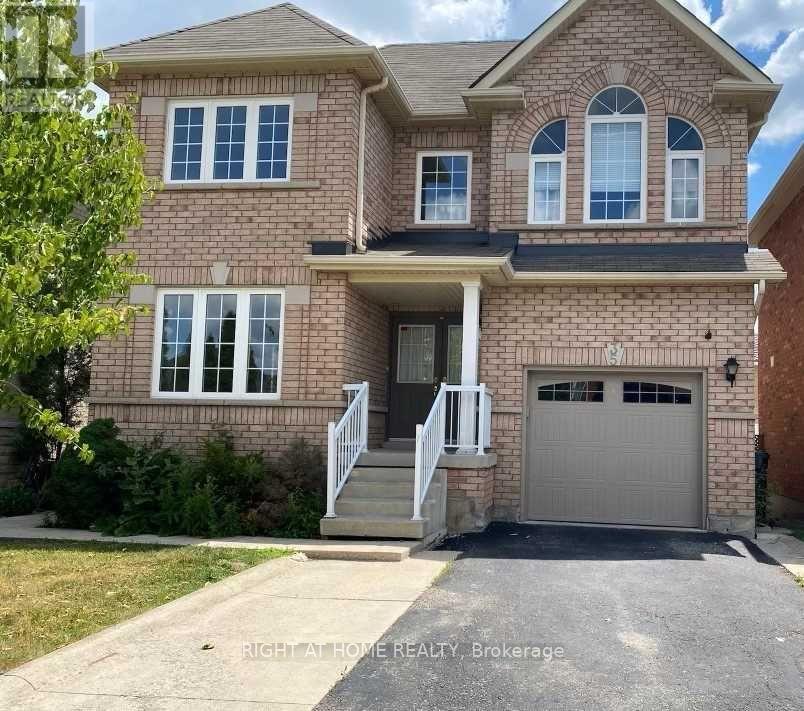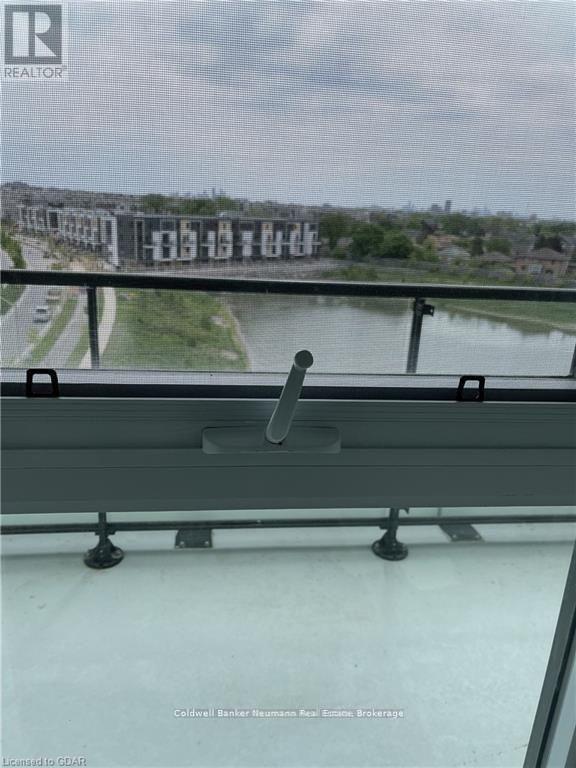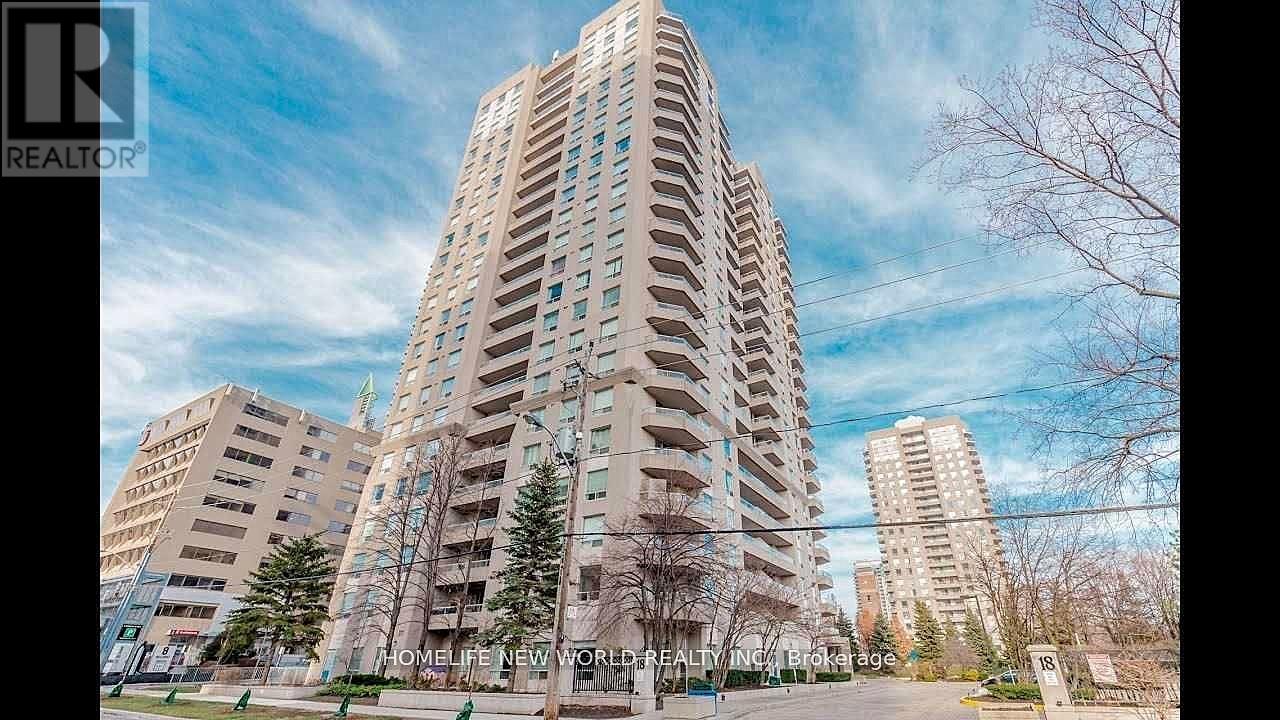Main - 103 Ranstone Gardens
Toronto, Ontario
Very bright and spacious three bedroom with one bathroom, newly renovated. Prime location - Kennedy & Lawrence area. Main-floor bungalow with separate entrance. Updated kitchen with fresh backsplash. Newer four-piece bathroom. Newer vinyl floors throughout. All existing window coverings are included in the lease. Freshly painted throughout. The lease fee includes using the fridge, stove, dishwasher, A/C, shared washer, and dryer. Shared laundry facilities onsite. Driveway parking included. Enjoy a large backyard. Close to all amenities, schools, grocery stores, parks, subway, restaurants, shopping mall, and Hospital. Steps to the bus stop. Main Floor Tenant's utilities are 60% (appx. $250./per month). At their own expense, the Main Floor tenants are responsible for snow removal & weekly back & front lawn cutting & maintenance, including fall leaf raking & bagging. The tenants are responsible for taking & returning the garbage/recycling bins to the curbside on the City of Scarborough's scheduled days. (id:60626)
Royal LePage Signature Realty
208 - 35 Tubman Avenue
Toronto, Ontario
Stunning 2 Bed 2 Bath Condo for Lease. Offers the perfect blend of modern luxury and urban convenience. Open concept Kitchen-Living-Dining with Kitchen Island. Kitchen is fully equipped with stainless steel appliances ,Microwave and Dishwasher with ample storage. State of the art Gym, party room and TTC is steps away. (id:60626)
Homelife Maple Leaf Realty Ltd.
309 Dion Street
Clarence-Rockland, Ontario
Great opportunity to make a fresh start in a newly completed FULLY Furnished 3 bedroom townhome in Rockland. Walking distance to schools, parks and more! Short drive to Grocery stores and restaurants. This 2-level, modern and spacious home will provide space for your entire family. The Main Floor has a bright, open-concept kitchen with island, dining area and living room and a comfortable 2pc powder room at the entrance. On the upper level you will find a beautiful master-suite with a 3pc ensuite and walk-in closet. To complete this level we have a 4pc main bathroom with two generous sized bedrooms. The lower level features a 17X17 bedroom with a separate 3 pc bathroom and laundry area. (id:60626)
RE/MAX Affiliates Realty Ltd.
24 Sutter Avenue
Brampton, Ontario
Gorgeous and charming 3-bedroom detached 2-storey home in Heart Lake, conveniently located near schools, stores, recreation center, and all other amenities. A side and back of the house back into a beautiful park. Large living room with a picture window and a walk-out to the balcony. A formal dining room with French doors opens out to the deck. Master bedroom with a 2-piece bathroom and a walk-in closet. Two other excellent-sized bedrooms with closets. Updated kitchen with a new stainless-steel fridge. Private driveway, one-car garage. The basement, basement deck, and the garden shed in the backyard are not included; they are for the landlord's storage. There is no access to the backyard. Living window coverings are not included. The tenant pays all utilities: Hydro, gas, water & sewer. All utilities must be transferred to the tenant's name before the closing date. Please provide the tenant's insurance before moving in. (id:60626)
Royal LePage Credit Valley Real Estate
28 Esther Crescent W
Thorold, Ontario
Discover this elegantly designed 4-bedroom, 4 bathroom detached home, perfect for families or investors! Nestled in a vibrant new community, this Gloucester (Empire Model, 3 483 sq. ft.) home, built in 2021, offers a bright and airy ambiance with 9-ft ceilings on the main floor featuring two master bedrooms, including a luxurious 5-piece ensuite, and the convenience of second-floor laundry, this home is designed for modern living. Located just 2 minutes from Hwy 406, and only 15-20 minutes from Niagara College Welland, it also provides easy access to top-rated schools, shopping, and excellent amenities. Just 10 minutes from the college and 15 minutes from the university, it's a prime location for students and families alike. Don't miss out on this incredible opportunity to own a spacious, beautifully crafted home in a thriving neighborhood (id:60626)
Coldwell Banker Realty In Motion
Main And 2nd Level - 35 Echoridge Drive
Brampton, Ontario
Bright and Spacious 4 bedrooms Detached home in Fletcher's Meadow. This home has 2 full washrooms on the upper level and a 2 pc washroom on the main level. There is an abundance of natural sunlight flowing through the entire home. The Main level has a spacious living/dining room, a family room with a large window, a kitchen, breakfast area and a walk out to a beautiful deck. The upper level has 4 spacious bedrooms. The primary bedroom has a 4 pc ensuite. There is second washroom and a separate laundry on the 2nd level. (1) Garage parking spot is included. Close proximity to Brisdale Public School, Mccrimmon Middle School and Fletcher's Meadow Senior School. Very close to the parks and the recreation center. (id:60626)
Right At Home Realty
607 - 60 George Butchart Street
Toronto, Ontario
Spectacular Unobstructed Views! Gorgeous split two-bedroom unit in Downsview Park Phase. Features 2 full bathrooms, parking & locker included, and a stunning wrap-around balcony offering approximately 300 square feet of exterior space overlooking the park. This unit is filled with natural light and offers a spacious, modern layout. Enjoy exceptional building amenities including a communal bar, barbeques, 24/7 concierge, fitness centre, lounge, children's playroom, lobby, study niches, co-working space, and rock garden. Prime location close to subway, GO Station, hospital, shopping, and major highways. (id:60626)
Coldwell Banker Neumann Real Estate
40 Ellis Drive
Brampton, Ontario
Well Kept And Spacious 3 Bedrooms Townhouse for Rent. 3 Good Size Bedrooms And Walkout Finished Basement. Close to Park ,Swimming Pool, Kids Play Area And Visitor Parking. Inside The Community. Steps To School, Transit And Bramalea City Centre. Public Transportation, Shopping Plaza, And Others. Must See!!! Tenants will Pay: Contents Insurance, Heat And Hydro. (id:60626)
RE/MAX Gold Realty Inc.
Unit 4 The Bowtie - 845 Champlain Street
Ottawa, Ontario
The Bowtie Model Flexible One-Storey Living at The NebulaWelcome to The Bowtie at The Nebula, a forward-thinking residential opportunity located at 845 Champlain Drive in Orleansone of Ottawa's fastest-growing and most connected neighbourhoods. Priced at $2,900/month, this brand-new, single-storey unit offers the ideal blend of elevated home comfort and optional workspace flexibility. Thoughtfully designed for modern living, The Bowtie features central air conditioning, blinds, and glass railings paired with stylish luxury vinyl plank flooring throughout. The sleek kitchen is equipped with quartz countertops and four stainless steel appliances (fridge, stove, dishwasher, and microwave/hood fan). Enjoy the convenience of in-suite laundry, a large walk-in closet in the primary bedroom, storage shelving, and evolving sliding doors that let you customize your living and dining spaces. Many other features that serve home-based business owners. One parking spot is included in the rent, and a Sheltered bicycle enclosure on site is available for resident use. Zoned to allow home-based business use, The Bowtie is ideal for professionals seeking to operate from home without the overhead of a commercial lease. Whether you're a tattoo artist, cosmetician, real estate broker, designer, yoga instructor, tutor, or small business owner, this flexible space supports your vision yet remains just as perfect for those who want to enjoy it purely as a beautiful, private home. Set minutes from the Ottawa River, major retail amenities, and the Place dOrléans LRT station, The Bowtie delivers a rare mix of suburban peace and urban access. Lease Terms: Residential use only: 1-year minimum. Live-work use: 2-year minimumUtilities: Hydro extra Water included (up to a set amount). No rental equipment fees. Reserve your place at The Nebula today, where modern design and everyday convenience come together in a home that works for your life and your goals. Please book a showing to learn more.P (id:60626)
Solid Rock Realty
2 - 3482 Widdicombe Way
Mississauga, Ontario
Take advantage of this limited-time offer on a luxurious 2-bedroom, 3-washroom townhome featuring a spacious living room, family room, and an open-concept kitchenall designed for stylish, functional urban living. Enjoy upgraded features including modern California shutters, sleek wooden flooring, and convenient in-suite laundry for everyday ease. This beautifully maintained home offers over 1,350 sq. ft. of bright, open space with large windows, laminate floors, and access to your own private balcony. The chef-inspired kitchen is fully equipped with stainless steel appliances, pot lights, and plenty of storage. Retreat upstairs to a dreamy primary suite with double closets and a private 4-piece ensuite. A spacious second bedroom and another full bathroom complete the third floor. Bonus Features You ll Love: Private Rooftop Terrace perfect for summer lounging or entertaining under the stars Underground Parking & High-Speed Wi-Fi included Prime Mississauga Location: Steps to Erindale GO Station, South Common Mall, top-rated schools, parks, and trails Minutes from Highway 403, UTM, and convenient public transit (id:60626)
Save Max 365 Realty
#609 - 18 Hillcrest Avenue
Toronto, Ontario
Gorgeous Two Br Condo Unit @ Yonge & Sheppard, Split 2 Brs Design, 2 Wr, 1 Parking, Underground Access To Subway, Cinema, Empress Plaza, Loblaws And North York Centre, Lots Of Restaurants & Shops, Top School Zone, Easy Access To Hw401, Easy Commute To Downtown, Ut, Yorku, Ryersonu, Seneca, Well Managed Menkes Bldg With Great Concierges, Enjoy Carefree Urban Living! (id:60626)
Homelife New World Realty Inc.
C1- 305 - 3423 Sheppard Avenue E
Toronto, Ontario
Brand New, Luxury Bright & Spacious Condo Townhouse W/ 2 Bedrooms & 2 Bathrooms With A Large Roof-Top Terrace. Located In The Heart Of Toronto !!! Bright & Spacious Layout, Living Room with W/O To Balcony. Porcelain Kitchen with Quartz Countertop & Stainless Steel Appliances. Amenities include Fitness Centre, Yoga Studio, Library Lounge, Games room, Meeting room, Dining room, and More. Walking Distance To TTC Bus Stop, Warden Sheppard Plaza, Supermarket, Restaurants, Elementary School and Parks. Mins Drive To Don Mills Subway Station, Fairview Mall, Agincourt Mall, Victoria Park Square Shopping Mall, Scarborough Town Centre, Public Libraries. Easy Access To Hwy 404& 401. (id:60626)
World Class Realty Point



