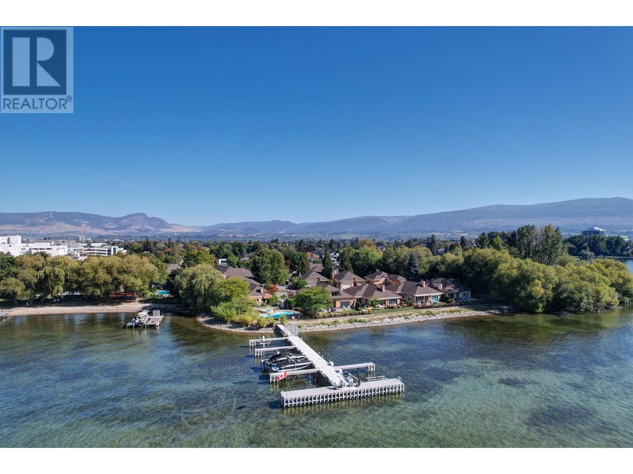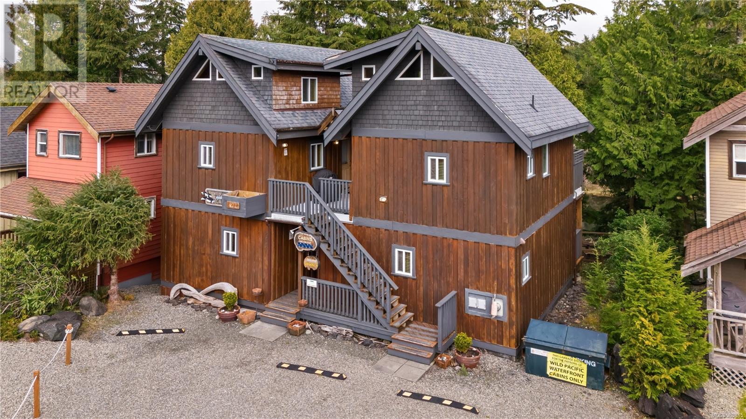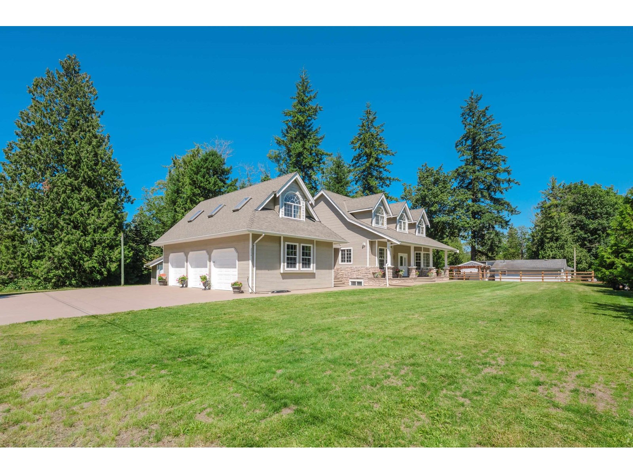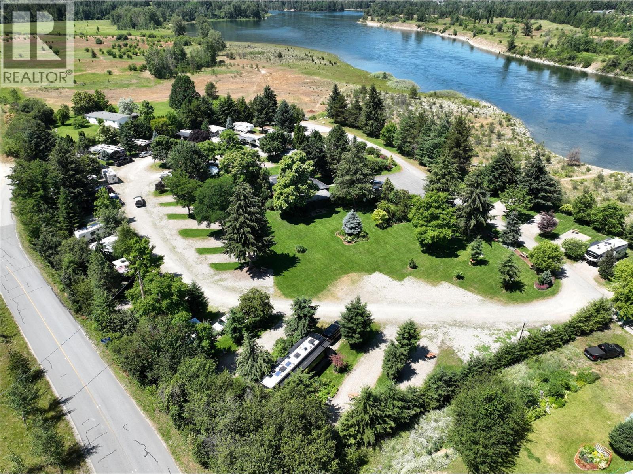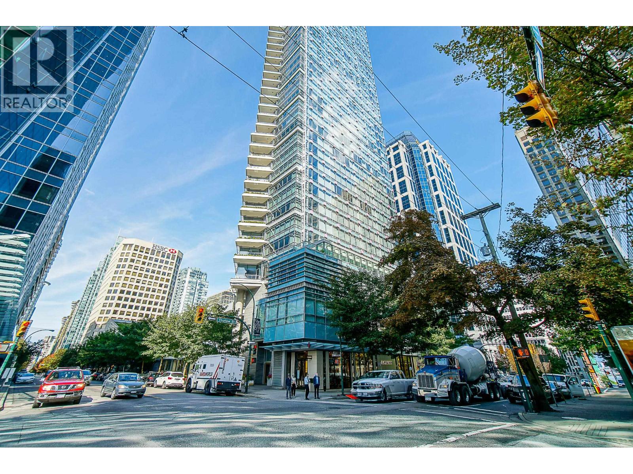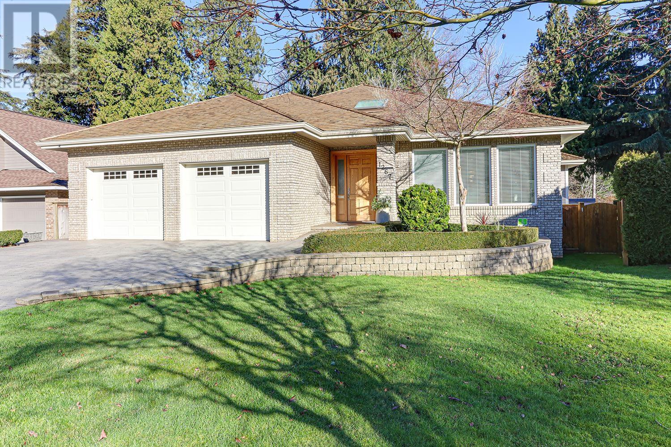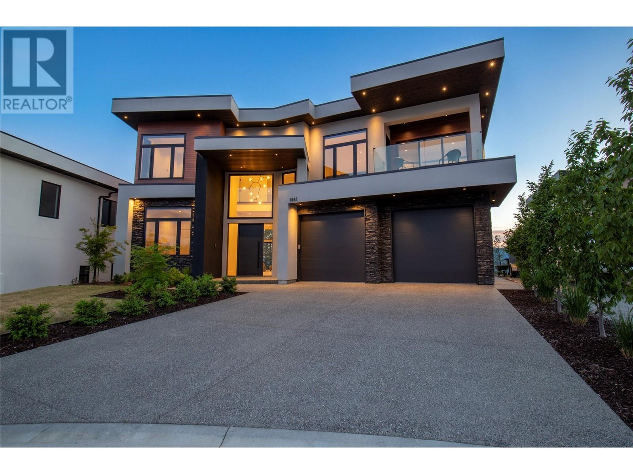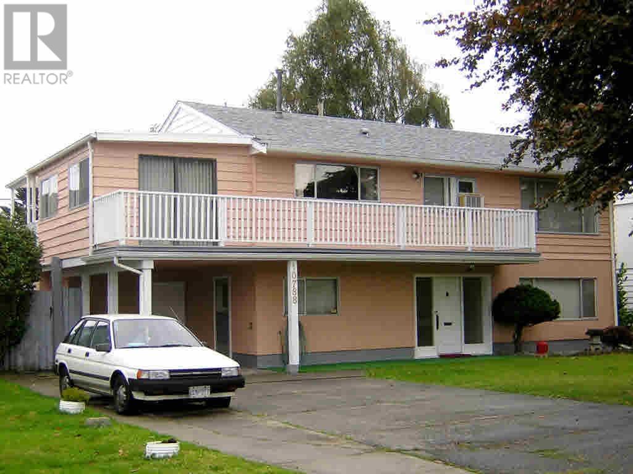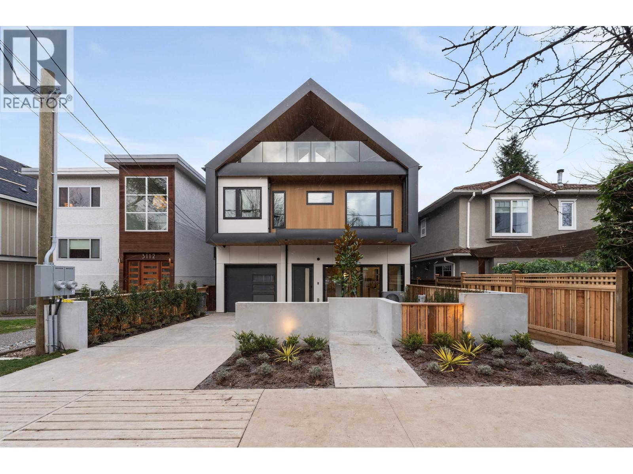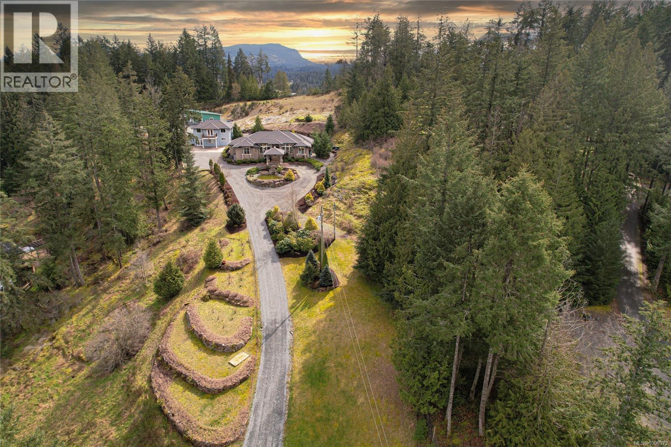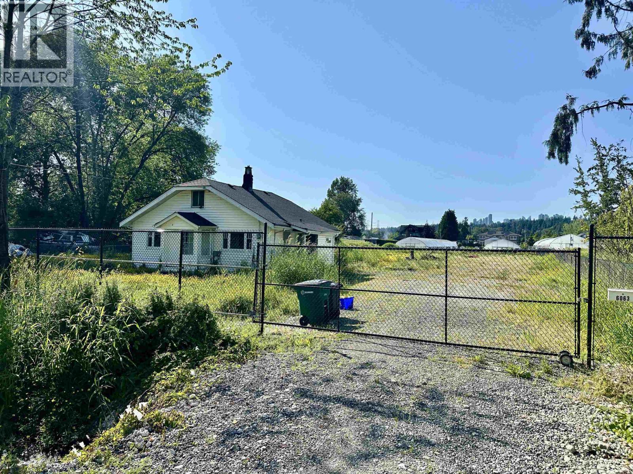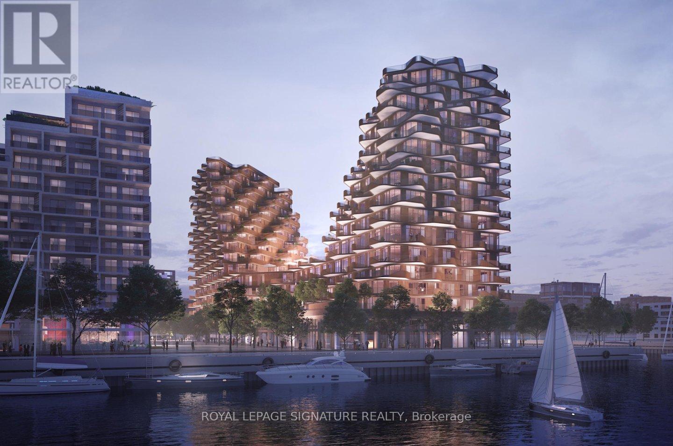2368 Abbott Street Unit# 20
Kelowna, British Columbia
Luxurious One-Level Home in Gated Waterfront Community. Discover the perfect blend of comfort and convenience in this stunning one-level home located in an exclusive gated community. This residence offers easy access to the lake with your own private boat slip and lift. Enjoy tranquil living with waterfront pool beautifully landscaped surroundings. Residents of Le Chateau can also enjoy resort-style amenities on site including an outdoor pool, hot tub & private dock. Upon entry you're greeted by high ceilings, and rich cherry hardwood floors leading to the kitchen and the main living area. The chef’s kitchen features brand-new stainless-steel appliances. Centre island offers a gas range. Off the kitchen is an open, main living area with custom built-ins surrounding the gas fireplace. The primary suite is a gorgeous sanctuary with private access to the backyard and a recently renovated primary ensuite. The ensuite is finished with wood cabinetry, & granite counters for a luxurious feel. Enjoy unwinding in the soaker tub or expansive glass steam shower with a bench and speakers. One additional bedroom and den. In the backyard you’re surrounded by mature landscaping and a trellis bordering the patio. A water feature & outdoor lighting have been added. The two-car garage has been finished with epoxy flooring, and custom cabinetry. Incredible location within walking distance to beaches, cafes, restaurants and boutiques, and only a 5 minute drive to downtown Kelowna. (id:60626)
Unison Jane Hoffman Realty
277 Boardwalk Blvd
Ucluelet, British Columbia
Welcome to 277 Boardwalk Blvd, a unique waterfront 4-plex zoned for tourist commercial use in the heart of Ucluelet. This income-generating property is perched on the serene Spring Cove Inlet, offering stunning views and a peaceful West Coast experience. The main level features two self-contained studio suites, each equipped with a full kitchen — perfect for cozy getaways. Upstairs, two loft-style units boast vaulted ceilings, kitchenettes, comfortable sitting areas, and private hot tubs on the deck — an ideal spot to unwind while watching eagles soar overhead. All four suites are available for nightly rental, making this an exceptional investment opportunity with strong income potential. Guests can enjoy a BBQ dinner on their private deck while soaking in the picturesque inlet views. Located just a short stroll from Ucluelet’s renowned Wild Pacific Trail and the Amphitrite Lighthouse, this property is a nature lover’s dream. Plus, it's only a 20-minute drive to the world-famous Long Beach in Pacific Rim National Park. Whether you're looking for an investment opportunity or a coastal retreat, 277 Boardwalk Blvd offers the perfect blend of nature, comfort, and convenience. (id:60626)
RE/MAX Mid-Island Realty (Uclet)
25219 60 Avenue
Langley, British Columbia
Front veranda welcomes you to this Gorgeous Custom-built 4382 sqft 2-storey with fully finished basement (roughed in for a suite or wet bar) on a Private parklike acre backing onto greenbelt. Quiet street. Oversized 810 sqft triple garage, loads of parking. New in 2025 - high-efficiency furnace, central air conditioning, hot water on demand, flooring & fresh paint. Custom maple kitchen with island & pantry open to bay window eating area & family room with gas fireplace & french doors to large patio & yard. Cross hall living & dining room/office. Upstairs - primary bedroom w/walk-in closet & soaker tub & separate shower ensuite. 2nd oversized bedroom (easy 3rd bedroom). Huge games room over the garage with separate entrance (easy nannies quarters). Daylight basement with separate entrance (easy suite), large rec room, 2 bedrooms & a sauna. Quick access to Hwy 1. Room for everyone! A perfect blend of comfort & location - a must see! (id:60626)
Royal LePage - Wolstencroft
651 Rosedale Road
Castlegar, British Columbia
Are you in search of a beautiful RV Park nestled in the heart of British Columbia's breathtaking landscapes? Look no further than Kootenay River RV Park in the charming town of Castlegar. Situated amidst the majestic Kootenay Mountains and bordered by the tranquil waters of the Kootenay river, This park offers an unparalleled blend of natural beauty and excellent facilities. This well laid out 45 + site park is in a peaceful area with easy highway access. The park is immaculate, it has excellent washrooms, laundry and landscaping. It is professionally operated with strict guidelines for guests. It is a few minutes’ drive to shopping, restaurants, casino and golf. Castlegar's is a vibrant community and an array of outdoor activities right at your doorstep, there's never a dull moment. Don't miss out on the chance to make Kootenay River RV Park your own slice of paradise. Contact your agent and discover the endless possibilities that await you in this remarkable property. (id:60626)
RE/MAX Kelowna
3001 1111 Alberni Street
Vancouver, British Columbia
Welcome to Shangri-La by Westbank. Most desired floor plan offering 2 bedroom 3 bath unit with ocean and mountain views. Engineered hardwood flooring, sub-zero appliances, A/C, 3 bathrooms and floor to ceilings letting in lots of natural light. This unit comes with 2 parking stalls and a storage locker. 24 hour concierge, hotel services, pool/hot tub, gym and Spa. (id:60626)
Royal Pacific Realty Corp.
1267 Pacific Drive
Tsawwassen, British Columbia
Spacious Executive Rancher in one of the nicest subdivisions in Tsawwassen. Sitting on a 1/4 acre level lot with views of North Shore mountains and golf course, this home was a builder´s own home, "Patterson Projects" and reflects the quality craftsmanship throughout. Over 4000 square ft total with 2841 on the main floor, enjoy 10ft ceilings with vaults and skylights, the peaceful serenity and views off the great room & grand primary bedroom. 2 Bedrooms and hobby room up with large ensuited bedroom down adjacent to a rec room measuring over 500 sf. lots of storage and flexible options for basement. Upstairs kitchen has new Wolf 36" dual fuel range, hardwood, flooring, lighting, bar area and more. Radian Heat throughout, HRV system, Inground Sprinklers, This home is immaculate, low maintenance and ready for a new owner looking for a quality built large Rancher in a peaceful setting. (id:60626)
RE/MAX City Realty
1561 Cabernet Court
West Kelowna, British Columbia
Introducing a stunning, architecturally crafted residence by Endesa Homes, nestled in the sought-after Vineyard Estates. Perfectly positioned on a generous pool size lot, this home offers sweeping views of the surrounding mountains, lake and cityscape. Step inside to discover a bright, airy main floor with dramatic ceilings, oversized windows, and a striking floor-to-ceiling stone fireplace that anchors the open-concept living area. The chef’s kitchen is a showstopper - equipped with high-end appliances, rich custom cabinetry, a full butler’s pantry, and a stylish wine bar. Upstairs, a versatile lounge or games room connects to the showpiece of the home: an expansive primary retreat. This luxurious suite includes a private terrace, spa-like ensuite, and a dream-worthy walk-in closet with custom built-ins. 2 more bedrooms, 2 full baths and a large, thoughtfully designed laundry room complete the upper level. Outside, a triple car garage provides ample space for vehicles and gear. From its refined finishes to its exceptional craftsmanship, this home is truly one-of-a-kind. Yard is fully irrigated. Ideally located near premier wineries such as Mission Hill, and a short 5 minute drive to Okanagan Lake beaches, Mount Boucherie Park, and scenic trails. A must-see for those seeking luxury, comfort, and lifestyle in one! (id:60626)
RE/MAX Kelowna
10788 Dennis Crescent
Richmond, British Columbia
A must see to believe, house in quiet location. 6 bdrms & den, 2 walk-in-closets, 4 full baths, 2 spacious kitchens attached with eating areas. Lots of storage space. Approved in-law suite on main floor. One car garage at front lane and more parking available too. Back lane access for two-car huge garaqe with more storage space inside and side by 1 open parking spot. More car'-parking are allowable at front side street. PotentiaL for approved future coach house construction. Lots of updates over the years. Great for big family or live in & rent- out same time for mortgage helper. Close to transit, elementary and secondary schools, community centre and shopping mall. (id:60626)
Team 3000 Realty Ltd.
1 3118 Windsor Street
Vancouver, British Columbia
Nestled in Mount Pleasant´s coveted Cedar Cottage neighborhood, this newer Medallion Homes duplex dazzles with 4 bedrooms (3 on one level), 4 baths, and just under 1,700 sqft of stylish living. Built just last year, with NO GST applicable, this home features 10' ceilings, herringbone hardwood, built in speakers, and a metal roof with modern cladding and AC. Enjoy the convenience of an attached garage, extra parking pad, vast crawl space storage, and premium appliances, all backed by a 2/5/10 warranty! Move-in ready! (id:60626)
Macdonald Realty
7487 Relke Rd
Duncan, British Columbia
Welcome to an unparalleled sanctuary of elegance and craftsmanship. Nestled on 3.6 acres of professionally landscaped grounds, this custom-built executive rancher is a true masterpiece. Complemented by a stunning 2-bedroom, 2-bath secondary residence and a newly constructed 3-car garage/workshop, this estate offers a rare blend of sophistication, functionality, and privacy. As you arrive via the circular driveway, a picturesque pond and manicured landscaping set a grand tone. The slate steps and stately portico invite you into an open-concept living space where soaring 12-ft coffered ceilings create an air of refined luxury. The chef’s kitchen is a culinary dream, featuring generous workspace, professional-grade appliances, and brand-new countertops and backsplash. Designed for seamless single-level living, this 2,500 sq. ft. home offers the option of 2 bedrooms plus a den or a 3-bedroom configuration. The primary suite is a private retreat with a spa-inspired ensuite, while the built-in sound system extends from the interior living spaces to the expansive patio—perfect for entertaining or unwinding in the 6-person Jacuzzi hot tub. Sustainability meets convenience with newly installed solar panels, a Victron Smart solar controller, a 5,000-gallon rainwater collection tank for the multi-zone irrigation system, and advanced water filtration, including a BB/UV system with a 5-micron filter and dual reverse osmosis faucets. A Generac 24Kw emergency generator with an automatic transfer switch ensures peace of mind. The luxurious secondary home is a retreat of its own, boasting all-new electric underfloor heating with six separate zones, brand-new ceramic tile flooring, a newly designed primary bedroom with a spa-like bath featuring a walk-in shower, and a spacious new recreation room spanning two levels. Step onto the private balcony to take in breathtaking vistas, backed by a serene rocky outcrop. A forever home unlike any other—schedule your private tour today. (id:60626)
Royal LePage Duncan Realty
6063 9th Avenue
Burnaby, British Columbia
ATTENTION Builders, Developers, Farmers and those looking to start a home based business! Over one acre (1.03) of cleared and levelled fertile land in the BIG BEND area of South Burnaby, just off Marine Way. A2 Small Holdings District allows for a variety of mixed use including Home Occupations, Greenhouses, Farming, Nursery, Kennels, Poultry, and Bees. A2 allows for residential development shall not exceed the lesser of a floor area ratio of 0.60 or 6,350.9 sq', refer to City of Burnaby zoning for more info. Livable older house built on pilings, sloping floors, was updated to make it rentable with new roof and laminate flooring. Property has been cleared and fenced. All showings by appointment only. (id:60626)
One Percent Realty Ltd.
1024 - 155 Merchants' Wharf
Toronto, Ontario
Welcome to Aqualuna at Bayside Toronto by Tridel & Hines - the pinnacle of waterfront luxury in Torontos vibrant East Bayfront. This bright, spacious 2-bedroom + den suite (den large enough for a 3rd bedroom) delivers an open-concept layout with no wasted space, sweeping views of Lake Ontario, and premium finishes throughout.Step inside to engineered hardwood floors, 9-foot ceilings, floor-to-ceiling windows, upgraded light fixtures, a light-filled living room with a walk-out to the balcony. The modern kitchen is a chef's dream: a signature waterfall-edge kitchen island, under-cabinet lighting, and the full suite of Miele appliances - cooktop, wall oven, hood fan, refrigerator, microwave, and dishwasher. The primary bedroom is your private retreat with its own Juliette balcony, spacious walk-in closet, and a 5-piece ensuite. The second bedroom also impresses: walk-out to balcony, walk-in closet, and 3-piece ensuite. A well-appointed laundry room features built-in cabinetry with washer & dryer. Additional luxury touches include upgraded lighting, motorized blinds, two parking spots, and a premium locker room. World-class and thoughtfully dispersed amenities: lower-level fitness and yoga studios, sauna and change rooms; 6th/7th floor entertaining lounges, private dining/catering kitchen, media & billiards lounges, party/host rooms; an outdoor pool on the amenity terrace overlooking the lake. Just steps from the waterfront promenade, Sugar Beach, Sherbourne Common, and Merchants' Wharf. Proximity to downtown is excellent: only about five minutes to Union Station. TTC service along Queens Quay, nearby bus routes, and easy access to the Gardiner make commuting and getting around a breeze. Designed to deliver both the bustle of city life and the serenity of lakeside living whether you're launching a kayak, enjoying boat tours, or relaxing at one of the nearby parks and cultural hotspots. (id:60626)
Royal LePage Signature Realty

