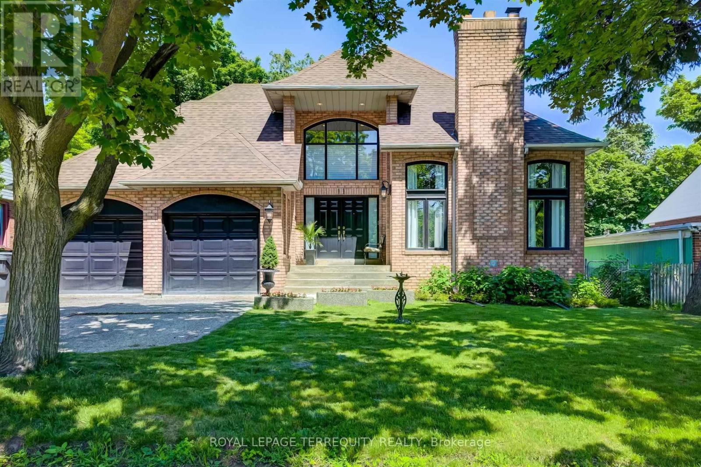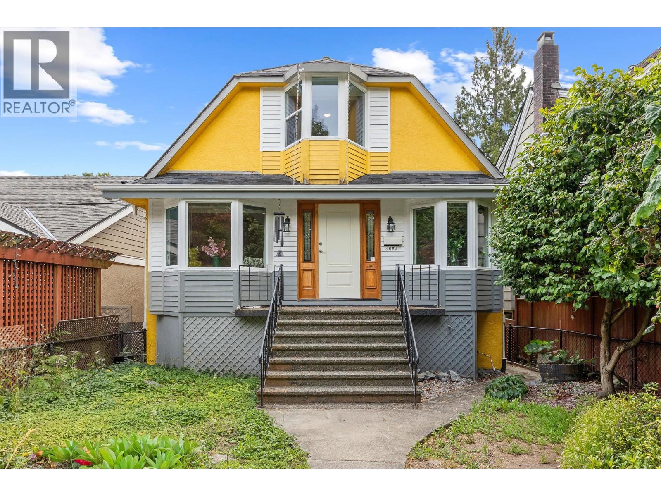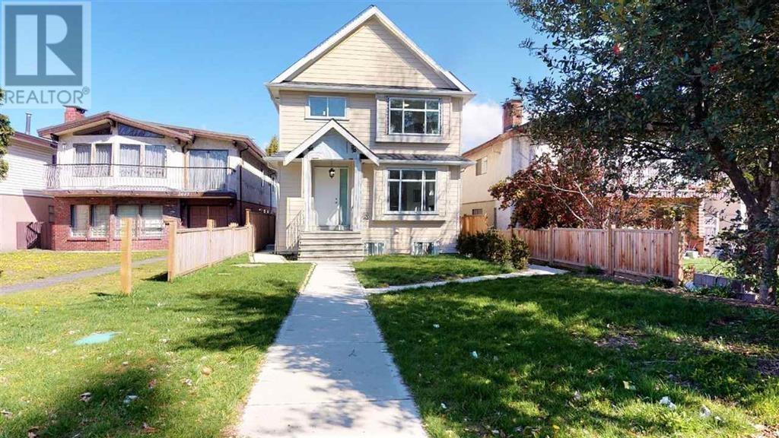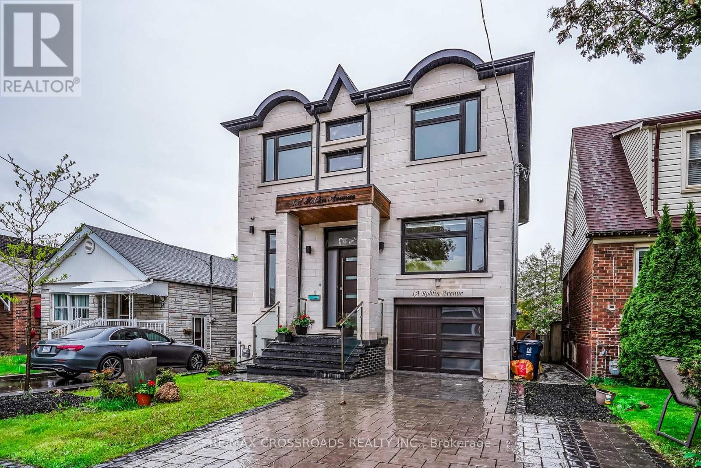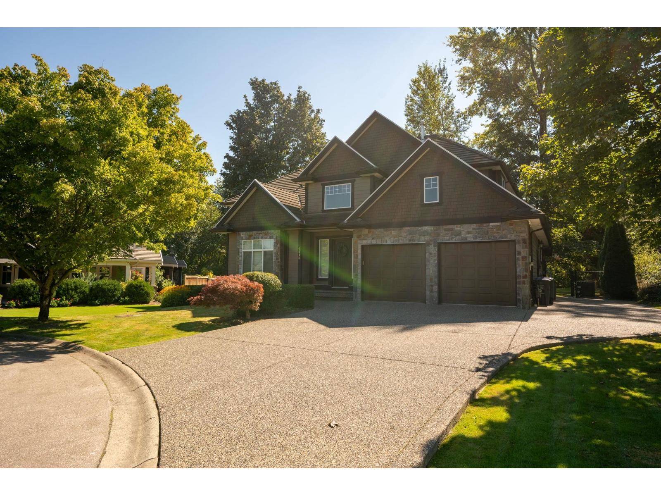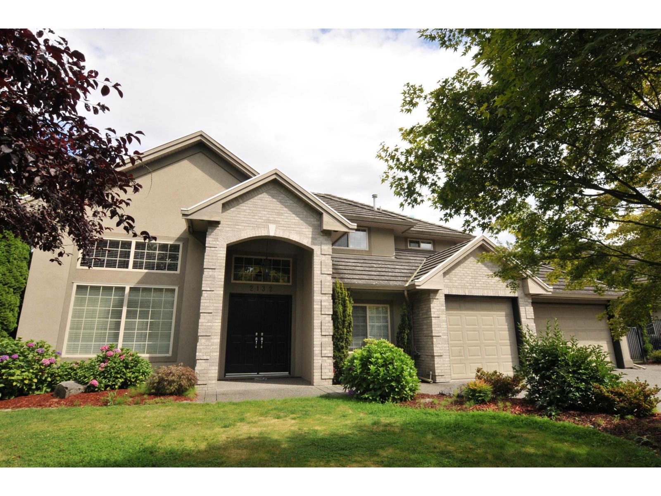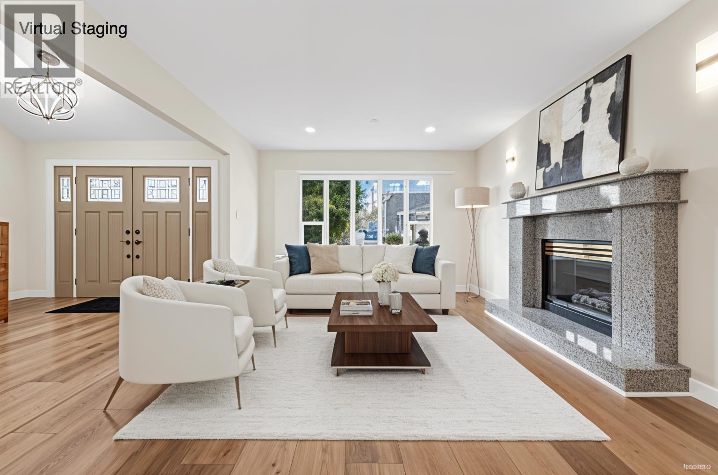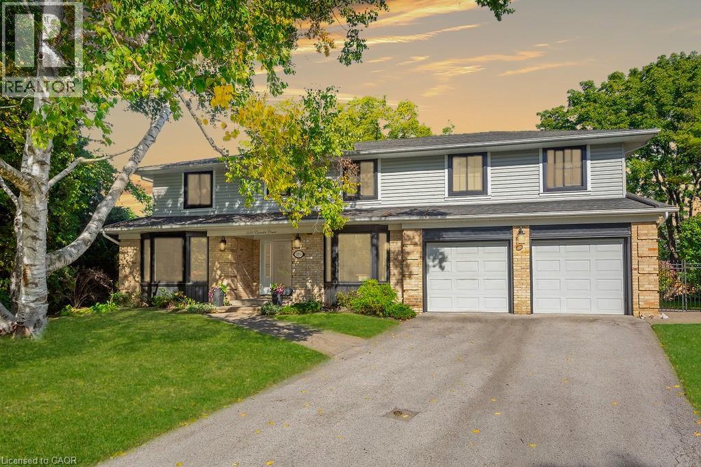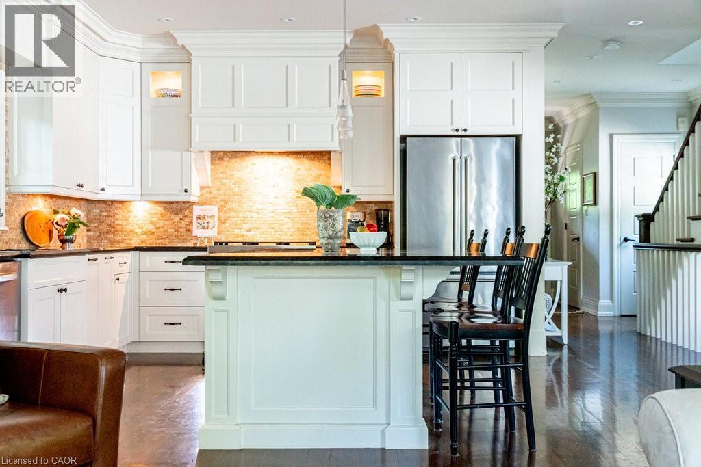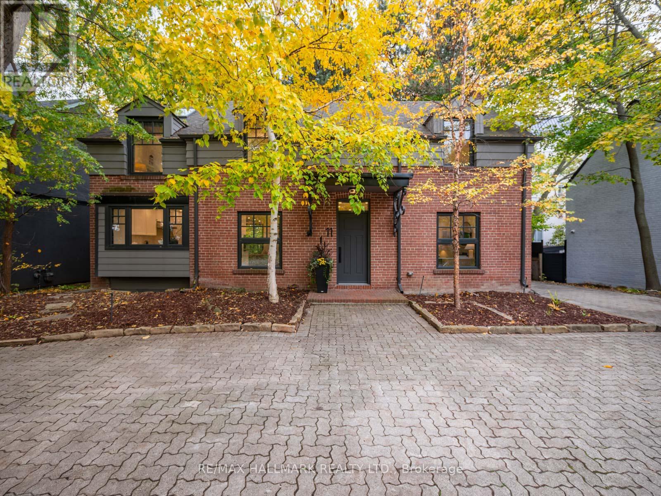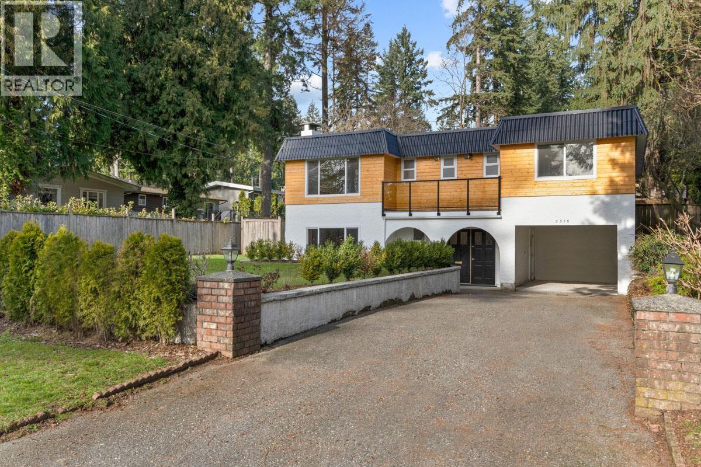11 Blaketon Road
Toronto, Ontario
Welcome to 11 Blaketon located in the prestigious Eatonville neighbourhood. This luxurious custom designed residence blends refined living space with practical functionality. Blaketon encompasses over 3600 square feet in traditional and modern day comfort. The grand Foyer soars 16 feet above while a 3 tier crystal chandelier is suspended from the second floor ceiling. The living room with its 11 foot high walls and a marble wood burning fireplace presents a peaceful, timeless elegance that promotes refined comfort & living. But the piece d'resistance is the opulent coffered ceiling that illuminates a suspended crystal chandelier. The sunken family room boasts a handcrafted interior cast French limestone that embraces a gas fireplace. This mantel was fashioned after a model that appeared in Our Home magazine 2015. In unique traditional fashion and functionality the Gourmet kitchen displays a white custom cabinetry, oversized granite island with corbels and beautiful porcelain floors. The distinguished stainless steel appliances are Wolf range (6 gas burners) and 2 Wolf wall mounted ovens, a Miele dishwasher and a side by side Electrolux refrigerator/freezer. A walkout steps out to a private backyard that is bordered by a park. The office on the main floor has patio doors to the outside where a home business can be conducted in a private fashion without interfering with the main house. This space can also be used as a bedroom for in- laws with a nearby 3 piece washroom or a children's playroom on the main floor. The master bedroom has a private balcony and an oversized 6 piece ensuite. The partially finished basement with a separate entrance has drywall on the periphery walls with electrical outlets, 2 roughed in fireplaces and a roughed in washroom. Create your dream be it a large Spa, theatre room, in-law apartment, home business. Coveted Wedgewood School district! The possibilities are endless. You can put your own stamp on this beautiful home to call your own. (id:60626)
Royal LePage Terrequity Realty
4054 W 31st Avenue
Vancouver, British Columbia
Delightful character home nestled on a bright, south-facing lot in the heart of Dunbar-ideal for growing families or savvy investors. Featuring two large bedrooms upstairs and a spacious, functional main level perfect for daily living. The basement includes a bedroom, bathroom, laundry, and storage with its own entrance-great for in-laws, guests, or rental income. Situated on a 33 x 130.75 ft property with lane access and a single car garage - laneway home potential! Just a short walk to St. George´s, Crofton House, Pacific Spirit Park, UBC, transit, and Dunbar Village. A rare opportunity in a premier location. (id:60626)
Lehomes Realty Premier
2681 E 41st Avenue
Vancouver, British Columbia
Court order sale, Attention Builders Great opportunity to Generate returns , Duplex that requires some finishing. 3 level (non-strata) front and back duplex for sale with 4 bed room & 3 bath room with 1749 sqft on each side big duplex , separate entrance in the basement . Purchaser must be able to have new home warranty and be a licensed builder. The must do their dual digilence from City of Vancouver regarding permits. Good size lot appx. 4,653.00 sq.ft with detached garage and lane access. 48 Hour appointment needed for viewing . Property is to sold " As is where is". (id:60626)
Jovi Realty Inc.
1a Roblin Avenue
Toronto, Ontario
Experience luxury living in this spectacular custom-built modern home, perfectly situated on a premium lot. Offering over 2,600 sq ft of beautifully designed living space across two levels, this residence combines modern elegance with everyday comfort and functionality. The Main floor features a spacious open-concept living and dining area, ideal for entertaining, with soaring ceilings that enhance the sense of light and space. A cozy family room with a beautiful fireplace flows into a show-stopping kitchen designed for both style and performance. This chef-inspired kitchen features a large central island, sleek quartz countertops, high-end JennAir appliances, and a custom back splash with an integrated pot-filler faucet above the stove perfect for professional-level cooking. Designer lighting and oversized windows bathe the space in natural light, enhancing its modern appeal. The gorgeous primary suite offers a luxurious ensuite bathroom and access to a private balcony perfect for relaxing. The second bedroom also features its own private three-piece ensuite, providing both comfort and convenience. Two additional generously sized bedrooms share a beautifully finished bathroom, making this home ideal for families or guests. Walk-in Basement Featuring one kitchen, one room and a three pc washroom. Large open area, ideal for a recreation room, gym, or home theatre. Private fully fenced large backyard with a storage shed. One car garage with stone finished driveway. Solid Home 12' Black Brick/Stone home Must see (id:60626)
RE/MAX Crossroads Realty Inc.
9110 163a Street
Surrey, British Columbia
The Ultimate Family & Entertainer's Dream Home in Fleetwood! This one of a kind custom built home on a 14,000 sqft lot is in one of the most desired neighborhoods. This 7 bed 5 bath offers nearly 5000 sqft of living space. On the main floor you will find hand scraped teak floors, granite countertops, crown moldings, a bedroom on the main, a perfect blend of elegance and functionality. Recent updates include: new carpet, fresh paint and AC. Over $200K spent on the private backyard oasis, outdoor heaters, BBQ, griddle, smoker, pizza oven, fire pit, hot tub, designed for ultimate relaxation and entertainment. Two bedroom mortgage helper. Lots of parking with room for boat/RV. Centrally located close to schools, parks, amenities and much more. This rare gem won't last long!! Shows 10/10!!! (id:60626)
Keller Williams Ocean Realty
2132 139a Street
Surrey, British Columbia
In the most sought after Elgin Chantrell Park Estates, this well kept 2storey home has 4 spacious bedrooms and 4 bathroom and fenced backyard. You will enjoy this Quiet & peaceful neighborhood and best school catchments in south Surrey area. Walking distance to Chantrell Creek Elementary and Elgin Park Secondary. The entry foyer with soaring 18'ceilings leads to living & dining rooms and kitchen open to the spacious family room, and then the recreation room. Very functional layout. Easy to show. (id:60626)
Sutton Group-West Coast Realty
719 E 27th Avenue
Vancouver, British Columbia
Fully renovated 3 level, 2,789 sqft Vancouver Special on a 33 x 132.3 lot with 7 beds, 4 baths, Updates include new flooring, bathrooms, kitchen with quartz countertops, vinyl windows, doors, blinds, lighting, appliances, and fresh paint. The upper level has 4 bedrooms, including a primary suite with ensuite, plus a bath with an XL countertop and side-by-side washer/dryer. The main level features open living/dining, a bedroom/office, and a full bath. Below is a 2-bed suite with a separate entry, full kitchen, and laundry. Radiant floor heating throughout the home. Located on a quiet, tree-lined street near schools, shopping & transit. Double garage, extra parking & a maintenance-free backyard with a deck & new aluminum awning. Open House Sat. Nov. 8th from 3:30-5pm (id:60626)
Oakwyn Realty Ltd.
359 Camelot Court
Burlington, Ontario
Welcome to a rare opportunity to own a spacious 4+1 bedroom, 5 bathroom home backing directly onto Strathcona Park in Burlington’s highly desirable Shoreacres neighbourhood. Nestled on a quiet court within the Tuck/Nelson/St. Raphael School District, this property offers the perfect blend of comfort, function, and location. Set on one of the largest and most private pie-shaped lots in the area, this home is designed for family living and effortless entertaining. The backyard is a true retreat, featuring a saltwater pool, multiple patio spaces, and direct access to the park with playgrounds, trails, and a baseball diamond steps away. Inside, you’ll find over 3,300 sq. ft. of total finished space thoughtfully laid out for everyday living. The main floor includes bright, spacious principal rooms - a welcoming living and dining area, a private office, and a cozy family room with a gas fireplace. The updated kitchen boasts a large island, ample storage, and a breakfast area with peaceful views of the backyard. Upstairs, the primary suite offers a beautiful 5-piece ensuite with a soaker tub, glass shower, and double vanity. Three additional bedrooms and two full bathrooms provide flexibility for growing families, while the second-floor laundry adds everyday convenience. The fully finished lower level includes a generous recreation room with a fireplace, an additional bedroom, a 2-piece bath, and a utility/workshop space - perfect for a guest suite, teen retreat, or home gym. Recent updates include windows, roof, furnace, air conditioner, and pool liner, allowing you to move in with confidence. Located close to top-rated schools, shopping, parks, and major highways, this home offers a rare combination of space, privacy, and an unbeatable setting. Backing onto green space and tucked away on a quiet street, this is the family lifestyle you’ve been waiting for. (id:60626)
Keller Williams Edge Realty
44 Head Street
Oakville, Ontario
Welcome to 44 Head St - an exceptional home in the heart of Oakville- steps from Kerr Village & downtown. Enjoy walkable access to local shops, dining & the lakefront-the perfect blend of convenience & tranquility. Offering almost 2200 sq ft plus fully finished basement ( 1015 sq ft), this remarkable residence offers timeless charm & modern functionality. Set behind pretty gardens, the Dark Slate wood siding & crisp white trim frame an inviting front porch-perfect for morning coffee or evening wine. Inside, 9' ceilings, hardwood floors, crown molding & high baseboards create a refined, elevated feel. The entertainers kitchen showcases granite countertops, a large island, professional-grade appliances & generous storage, seamlessly flowing into the bright, open-concept living & dining areas. A cozy gas fireplace with custom millwork adds warmth, while French doors lead to the beautifully landscaped rear garden-perfect for relaxing or hosting outdoors. A versatile room on the main floor can serve as your personal office or den; it could also be transformed into a separate dining room if desired. Upstairs are 3 spacious bedrooms, each with ensuites with heated floors & walk-in closets . The lower level (9 ceilings) includes a spacious family room plus 4th bedroom, 3pc bath & large laundry room. Storage is no issue in this home with the many custom built-in closets & cabinets. A detached garage with EV charger features a rare basement for even more storage! Plus there is parking for 6 cars on the extra long driveway. A fully fenced private rear yard, & unbeatable walkability to parks, shops, cafés & the waterfront make this turnkey property a rare offering. Meticulously maintained by the current owners, recent updates include powder room renovation (2024), driveway resurfaced (2024), exterior newly stained (2024) & insulation upgraded to R60 (2025). Ideal for empty nesters, downsizers & families. Don't miss this opportunity to experience Oakville's historic charm (id:60626)
RE/MAX Aboutowne Realty Corp.
44 Head Street
Oakville, Ontario
Welcome to 44 Head St - an exceptional home in the heart of Oakville- steps from Kerr Village & downtown. Enjoy walkable access to local shops, dining & the lakefront-the perfect blend of convenience & tranquility. Offering almost 2200 sq ft plus fully finished basement ( 1015 sq ft), this remarkable residence offers timeless charm & modern functionality. Set behind pretty gardens, the Dark Slate wood siding & crisp white trim frame an inviting front porch-perfect for morning coffee or evening wine. Inside, 9' ceilings, hardwood floors, crown moulding & high baseboards create a refined, elevated feel. The entertainer’s kitchen showcases granite countertops, a large island, professional-grade appliances & generous storage, seamlessly flowing into the bright, open-concept living & dining areas. A cozy gas fireplace with custom millwork adds warmth, while French doors lead to the beautifully landscaped rear garden-perfect for relaxing or hosting outdoors. A versatile room on the main floor can serve as your personal office or den; it could also be transformed into a separate dining room if desired. Upstairs are 3 spacious bedrooms, each with ensuites with heated floors & walk-in closets . The lower level (9’ ceilings) includes a spacious family room plus 4th bedroom, 3pc bath & large laundry room. Storage is no issue in this home with the many custom built-in closets & cabinets. A detached garage with EV charger features a rare basement for even more storage! Plus there is parking for 6 cars on the extra long driveway. A fully fenced private rear yard, & unbeatable walkability to parks, shops, cafés & the waterfront make this turnkey property a rare offering. Meticulously maintained by the current owners, recent updates include powder room renovation (2024), driveway resurfaced (2024), exterior newly stained (2024) & insulation upgraded to R60 (2025). Ideal for empty nesters, downsizers & families. Don’t miss this opportunity to experience Oakville’s historic charm. (id:60626)
RE/MAX Aboutowne Realty Corp.
11 Craig Crescent
Toronto, Ontario
Welcome to 11 Craig Crescent - A Leaside Classic Reimagined. Set on a beautiful, tree-lined street in North Leaside, this home blends timeless design with modern luxury. Renovated from top to bottom, every detail has been executed with care, creating a sophisticated and inviting residence. Perched on a rare, nearly 60 x 150-ft south-facing lot, the property features a circular driveway, an in-ground pool, and a sun-drenched backyard that feels like a private retreat. The curb appeal is enhanced by mature trees, lush landscaping, and a serene setting. Inside, the main floor reinterprets a classic centre-hall layout for modern living, with a bright, connected kitchen, dining, and family area designed for entertaining on one side, while the opposite wing features a formal living room ideal for conversation and quiet gatherings. Expansive rear windows flood the space with natural light, creating a seamless connection to the outdoors. The chef's kitchen anchors the layout with an oversized island, custom cabinetry, and premium appliances, while a powder room completes this level. Upstairs, four bedrooms and three washrooms include a primary suite with vaulted ceilings, spa-inspired ensuite, and walk-in closet. Six skylights brighten the second floor, while each additional bedroom offers comfort, including one with an ensuite, plus a convenient laundry room. The finished lower level has 9-ft ceilings, a second laundry, two full washrooms including a guest bedroom with ensuite, and a spacious recreation area for a gym, playroom, or media lounge. The landscaped backyard, with pool, patio, and mature trees, evokes cottage-like serenity - perfect for entertaining or quiet relaxation. Steps from the LRT, Bayview shops, cafés, and restaurants, and within the Northlea School district, 11 Craig Crescent offers the ultimate combination of luxury, comfort, and community living - a truly exceptional home. (id:60626)
RE/MAX Hallmark Realty Ltd.
2518 Swinburne Avenue
North Vancouver, British Columbia
This home comes with a full 200-amp electrical upgrade, renovation documentation, a furnace, exterior upgrades, and so much more. Plus, you´ll have easy access to all the fun activities in the area, like hiking, hockey, skiing, and golf, just a few minutes away! (id:60626)
Royal LePage Sussex

