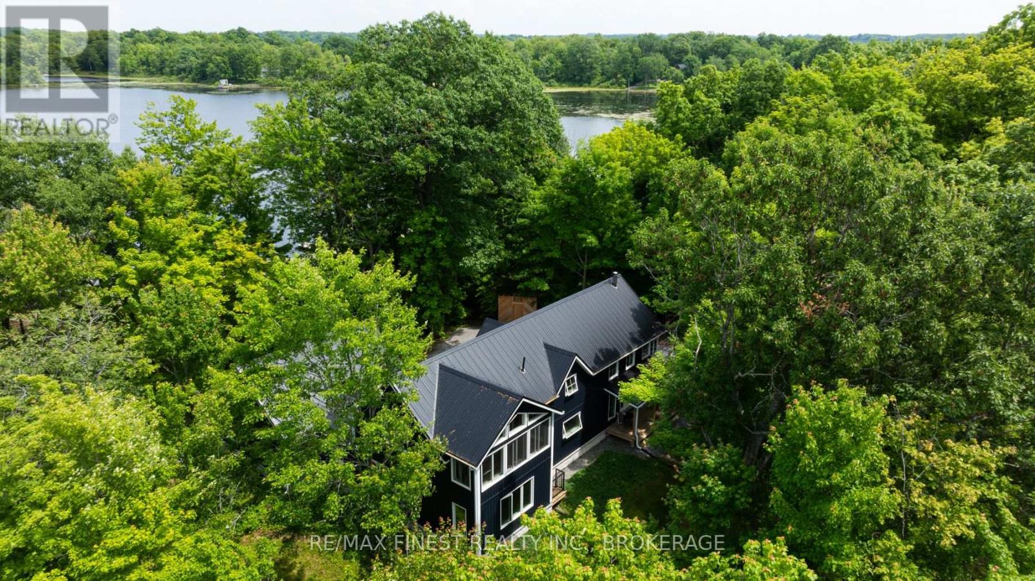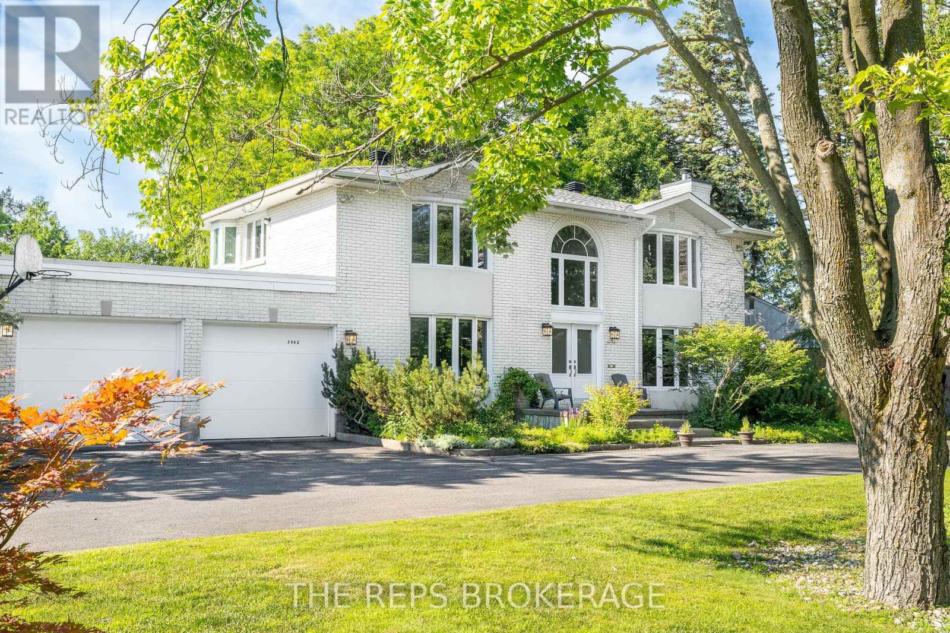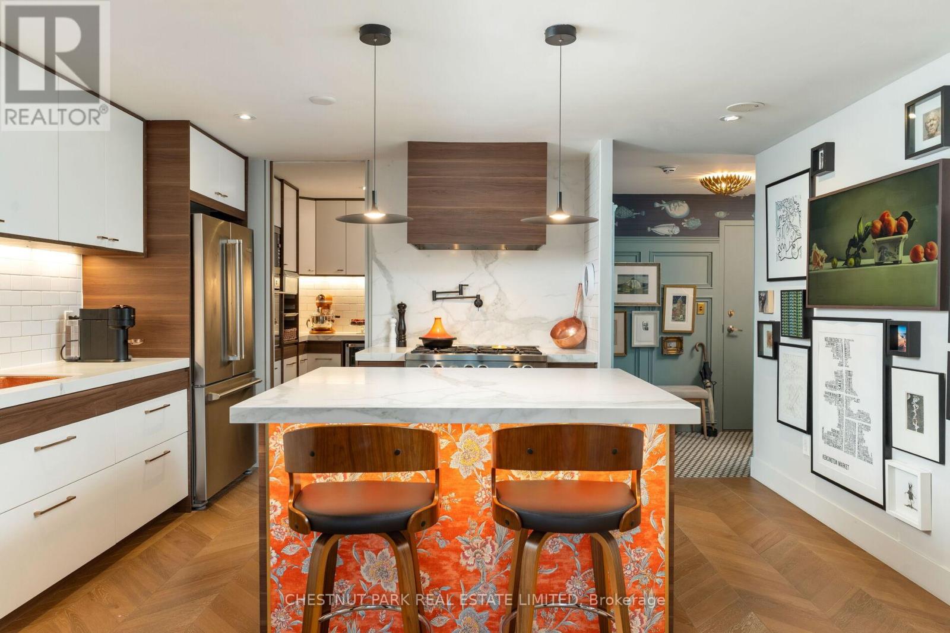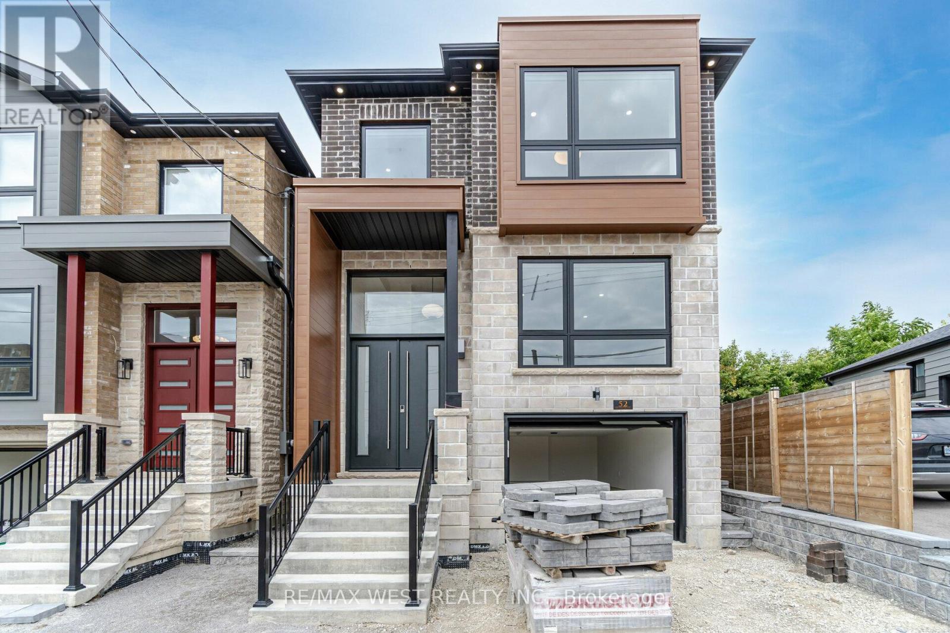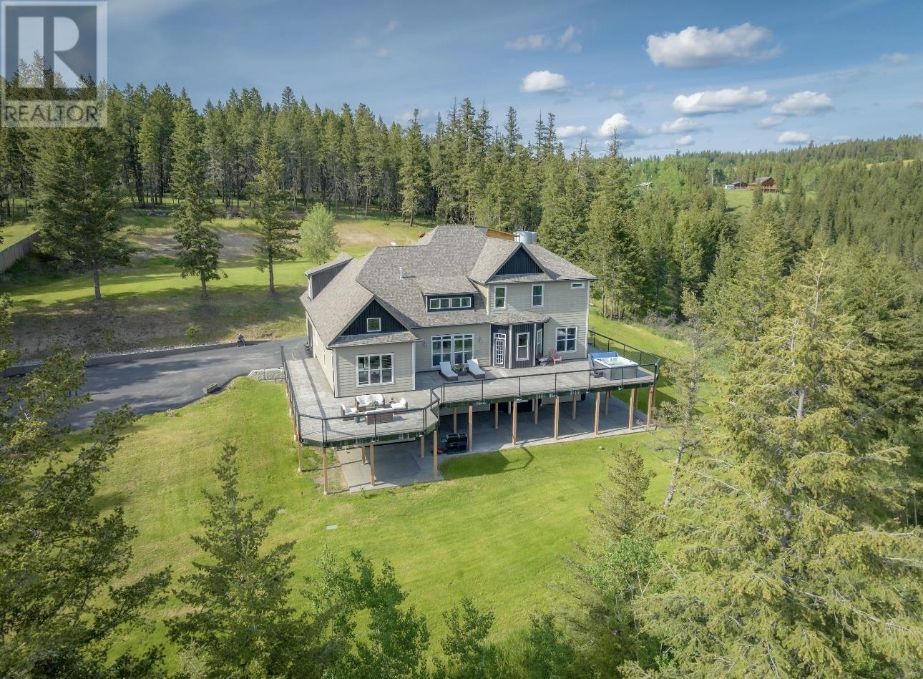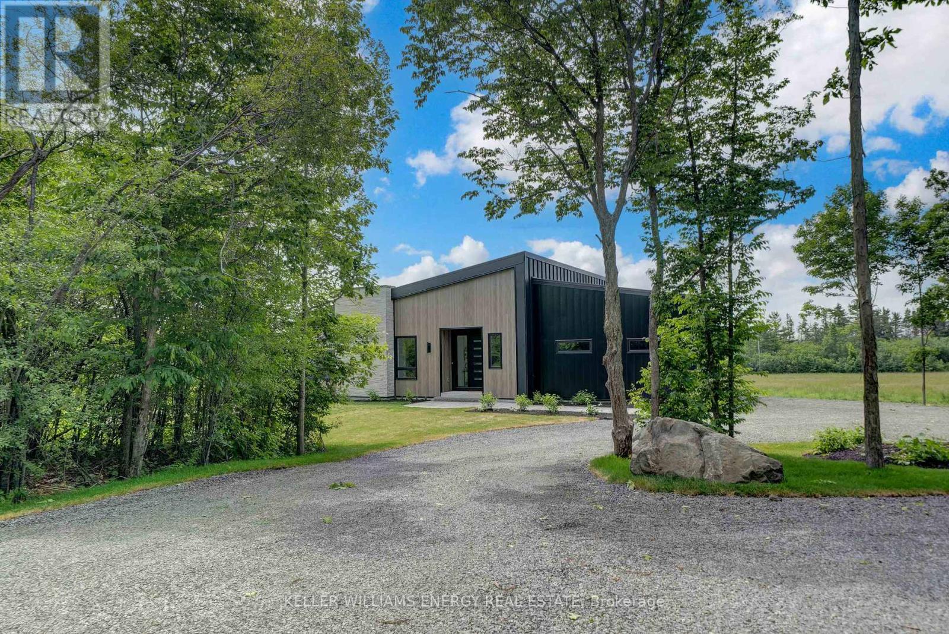3855 Hideaway Lane
Frontenac, Ontario
Welcome to 3855 Hideaway Lane, where privacy, luxury and nature abide. Drive through the treed 5.7 acre peninsula via a private laneway with water visible on both sides. This dream lakeside oasis boasts 2800' of waterfront on the historic Rideau Canal at Dog Lake. 360 degree breathtaking water views from every window in this Marine Dusk vinyl sided 4 year new custom built home, boasting 17' ceilings in the 'Great Room', which is overlooked by the Media Room on the second floor. An efficient centrally placed WETT certified woodstove sets the atmosphere as you break the evening chill. From the grand entrance you enter the open concept kitchen adorned with a granite island. Gunsmoke oak hardwood flooring throughout. With an energy efficient heat pump/AC, this meticulously built 2100 square foot home was built on an ICF foundation and has a heated, dry crawl space. It boasts three bedrooms, two on the ground level and one upstairs. The westerly facing bedroom, located steps from the water, has a private entrance suitable for an in-law suite or bed and breakfast accommodation. The main floor laundry leads to the attached double car garage with an unfinished loft accessible by staircase and is suitable for storage or a man-cave. On the second floor adjacent to the Media Room you find the master bedroom with an all season glassed in sunroom overlooking the lake. This spacious bedroom has a walk in closet and an ensuite. As if this luxurious retreat isn't enough, 150 meters from the house you will find a renovated bunkie with electricity, woodstove, running water and a composting toilet on a granite outcropping overlooking Milburn Bay. Presently used as an Airbnb, the cabin is a favourite for repeat guests who love the privacy, canoeing, fishing and unparalleled views. A 25 minute drive to Kingston, 8 minutes from a public beach (Gilmour Point) and two public boat launches in the immediate vicinity, book your viewing today! (id:60626)
RE/MAX Finest Realty Inc.
302 Lenel Court
Mississauga, Ontario
Over 3100 square feet above ground as per MPAC plus finished basement! You need to see this house. A truly unique 6 Level Sidesplit with a huge Master Bedroom addition plus More addition across the back of the house. See floorplans attached to the listing. Imagine what you can do with this amazing house! The large Primary Bedroom addition was built with 2 ensuite bathrooms! On the main level the addition includes an extended kitchen with a beautiful breakfast area and Bay Window overlooking the pool and yard. The extended dining room could seat 12! An additional multifunction room was added at the family room level! The basement has a separate entrance via the garage. The kitchen is open Concept Overlooking the Fully Fenced Yard and Swimming Pool and also the Cozy Ground Level Family Room. There are 5 BEDROOMS on the upper levels and there are 6 BATHS: This was originally a 4 Bedroom home and was added to and renovated. FINISHED BASEMENT LEVELS: Go Back in Time in the Pub style rec room with Wet Bar! The bathroom in the lower level is set up as a spa area (Note that the 2 person hot tub has not been filled and activated in several years) A few steps down takes you to the billiards and games room. There is additional storage with Crawl Space, and a storage room and workshop which is accessed by both the basement and garage. COOL FACTOR: Swimming Pool with Waterslide and change room! Games and Billiards Room For Additional family Fun SERENE NATURAL BEAUTY: Large Yard & Surrounded by Towering Mature Trees. PRIME LOCATION: Family Friendly Court/Cul-De-Sac, Steps to All Amenities, Schools and Hospital. Minutes to Shops, located between Sherway Gardens and Square1 Shopping Centre, Easy Transit, Minutes to GO STATION and Easy Access to QEW, 427 and 403. (id:60626)
RE/MAX Professionals Inc.
12 Dorman Drive
Whitchurch-Stouffville, Ontario
Welcome to 12 Dorman Drive an exceptional 4+1 bedroom, 4 bathroom family home ideally located in one of Stouffville's most desirable neighbourhoods. This beautifully maintained residence boasts a bright, spacious layout designed for both everyday comfort and effortless entertaining.The main floor features an eat in kitchen with a sun-filled breakfast area, stainless steel appliances, and seamless flow into the formal living, dining, and cozy family room with a fireplace perfect for gatherings of all sizes. Upstairs, you'll find four generously sized bedrooms, including a serene primary suite with a walk-in closet and 5-piece ensuite. The finished basement adds incredible versatility with a large rec room, fifth bedroom, home office, full bathroom, and ample storage space. Step outside to your private backyard oasis a true entertainers paradise with a heated in-ground pool, custom cabana, patio space, and beautifully landscaped gardens. All situated on a quiet, family-friendly street just minutes from top-rated schools, parks, transit, and every convenience. This is the one you've been waiting for welcome home! (id:60626)
Union Capital Realty
3062 Upper Otterson Place
Ottawa, Ontario
Prestigious Revelstoke Estate | Expansive Lot | Fully Renovated - Stately all-white brick 4 bedroom 4 bathroom home in the coveted Revelstoke community that blends timeless elegance with top-to-bottom renovations set on a massive, tree-filled lot that feels like your own private retreat. The drive-through laneway and oversized 2-car garage provide room for every vehicle, boat, or recreational toy you own. Whether it's an RV, a trailer, or a weekend cruiser there's a place for it here. The 207 x 147 private, irregular lot is a true urban sanctuary with towering mature trees, lush gardens, a sprawling cedar deck, and space to expand or build additional structures. Inside, every bathroom has been fully remodeled. The bright new custom kitchen gleams with quartz countertops, loads of cupboards, and designer finishes. Hardwood throughout including the top and bottom stairs add warmth and continuity throughout the home. Every inch has been thoughtfully curated to blend modern comfort with classic sophistication. This is a home for families who want more, more space, more privacy, more prestige. Located minutes from downtown, Mooney's Bay, the Rideau Canal, Ottawa Airport, top schools, bike paths, parks, and even Ottawa's most prestigious golf club, this is where elite lifestyle meets daily convenience. And best of all? No traffic. With upgrades like a new roof (2023), R60 attic insulation (2024), on-demand hot water (2023), and central A/C (2022), this home offers peace of mind for years to come. If you are not familiar with the community you are not alone. It is a hidden gem in one of Ottawa's most affluent communities. Schedule a private tour, your family will thank you. (id:60626)
The Reps Brokerage
709 - 10 Navy Wharf Court
Toronto, Ontario
Whether you're downsizing in style or moving on up this suite is a knockout you'll never outgrow. Welcome to Suite 709 at 10 Navy Wharf Court, a breathtaking corner unit where designer style meets unmatched functionality in the heart of downtown Toronto. This meticulously renovated suite is a showpiece for anyone who loves exceptional design, natural light, and chef-quality living.At the heart of the home is a true culinary dream: a professionally outfitted kitchen featuring a 36 Bluestar range with six open burners, a quiet Ventahood, and striking hammered copper sink including a bar sink that doubles as a champagne bucket. Custom cabinetry, hidden compartments, and sleek storage make this space both beautiful and brilliantly functional. Just behind a discreet sliding door, you'll discover a fully separate pantry complete with a wall oven, brass shelving, pan cooling racks, and a dedicated beverage fridge ideal for serious cooks or entertainers.This rare corner suite boasts floor-to-ceiling windows in every principal room, flooding the space with natural light from the north, east, and south. Whether you're relaxing in the living area, prepping in the kitchen, or waking up in the serene primary suite, you'll enjoy stunning city, lake, and skyline views from every angle. Step outside to a sweet private terrace perfect for lounging with morning coffee or evening drinks under the dazzling skyline while watching planes come and go from Billy Bishop Airport. Every detail of this suite exudes high-end design, from the chevron oak flooring, concrete ceilings to the bold, curated finishes. Top-of-the-line appliances and an undeniable sense of flair make this home stand out in every way.Complete with parking, storage, and access to the exclusive 30,000 sq. ft. Super Club including a gym, pool, tennis courts, and more. Suite 709 is the ultimate blend of luxury, lifestyle, and location. Don't miss your chance to own one of the most stylish and light-filled suites in Toronto. (id:60626)
Chestnut Park Real Estate Limited
52 19452 Fraser Way
Pitt Meadows, British Columbia
RARE EXECUTIVE WATERFRONT 3 bed/3 bath duplex townhouse on one of the largest corner lots in the sought after SHORELINE Community in Pitt Meadows with the PRIMARY BEDROOM & walk-in laundry room on the MAIN FLOOR. Year round Fraser River views, access to waterfront walking/bike trails, south facing private backyard with custom patio decking & 2 gas hookups. Inside features include 2 gas fireplaces, crown mouldings, custom kitchen with high end SS appliances, California Shutters, radiant heated engineered hardwood floors, double garage & extra parking. Watch the video for a closer look of this stunning home and location! Visit this exceptional home in person. Ask your Realtor to arrange a private viewing. Video: https://youtu.be/gKlXGchutkg for a closer look of this stunning home and location! Interactive walkthrough: https://my.matterport.com/show/?m=dU4n8ktQBP1 (id:60626)
Royal LePage Elite West
52 Exmoor Drive
Toronto, Ontario
Welcome To This Stunning Custom Made South Etobicoke Home In The Heart Of Long Branch. This Luxury 4Bed + 5Bath Home Comes With a Finished Basement And Is Conveniently Located Steps From Long Branch GO Station And The TTC Loop. With Parks And The Lake Just A Few Minutes Walk Away, This Is The Perfect Place To Call Home For A Family or Young Professionals Looking For More Space With Proximity To The DownTown Toronto Core. Enjoy Trails At Your Door Step, And Minutes From Marie Curtis Park And The Lake! A SunLight-Filled Space Boasting Skylights, Towering Smooth Ceilings, Modern Luxury Finishes, Tasteful Upgrades And A Lovely Neighbourhood To Call Home. Interior Designed Exclusively And Wall To Wall High Performance Wide Plank Hardwood Flooring With A Sleek Modern Kitchen Design. Thoughtful Floorplan And Tasteful Upgrades Throughout. Easy To Show. All you have to do is unpack your bags and enjoy your new turn key home! **EXTRAS** S/S Appliances: Fridge, StoveTop Dishwasher. Built-In: Microwave & Oven. Washer & Dryer. Entry From Garage, Elf's. California Shutters. (id:60626)
RE/MAX West Realty Inc.
1731 Macgregor Drive
Williams Lake, British Columbia
Beautiful and impressive custom built home, approx. 6000 sq ft of thoughtfully designed living space over 3 levels. 3.03 acres featuring 6 bedrooms, 5 w/ensuites & a powder room for guests. The heart of the home is the kitchen, outfitted with SS appliances, gas range, double fridge, concrete countertops & island. Elevate your entertaining by stepping outside onto a wrap-around, concrete heated deck w/hot tub, perfect for all year round enjoyment! The primary suite is a true retreat, complete with dual walk in closets, luxurious ensuite w/a rock lined pathway to the soaker tub & walk in shower. Deluxe walk out basement serves as an in-law suite! Heated attached garage, in-ground irrigation w/9 zones & paved driveway! Perfect blend of upscale comfort & design in a beautiful rural setting! (id:60626)
RE/MAX Williams Lake Realty
3 Kautz Close
Lyalta, Alberta
Welcome to this stunning 2,704 sq ft executive bungalow, offering 5 bedrooms and 3 bathrooms, nestled on a beautifully landscaped and private half-acre lot backing onto a tranquil pond. This custom-built home is packed with high-end features and thoughtful design throughout.Enjoy the ultimate in comfort with heated bathroom floors, solid maple hardwood on the main floor, and a spacious layout that includes a grand living room with a cozy fireplace and built-in TV — perfect for hosting friends on hockey night.The gourmet kitchen boasts premium Sub-Zero and Miele appliances, ideal for the home chef. The main level offers 3 bedrooms (or 2 plus a fully furnished office with custom built-in credenza), while the fully developed basement is an entertainer’s dream: massive family room with fireplace and media wall, games area with bar and pool table, and two additional bedrooms with a full bathroom. There's also a cold room that's soundproofed, plumbed for a bathroom, and designed as a disaster-safe space.Outside, relax year-round on the covered deck featuring a hot tub and outdoor natural gas fireplace. A wood-burning fireplace under the gazebo provides an ideal spot for cozy evenings. The property also includes a 300 sq ft heated workshop with its own sub-panel, and a separate 120 sq ft storage shed.Additional highlights: mountain views, 200 amp electrical service, radon mitigation system, and convenient location just 15 minutes from Strathmore and 20 minutes from Calgary.Don’t miss this rare combination of luxury, privacy, and rural serenity! (id:60626)
Cir Realty
13 Partridge Hollow Road
Prince Edward County, Ontario
Complete & move in-ready! Contemporary country living is calling! Discover 13 Partridge Hollow Road. Sitting on 2 acres in Hillier near beautiful beaches and popular wineries in Prince Edward County, this home is the perfect canvas to express your personal style. Offering 3+2 beds and 3.5 baths, 3,365 finished square ft of living space. (2,130 main and 1,235 finished in lower level). Enveloped in quality steel cladding with stone accents. Luxury vinyl plank floors throughout - a durable, attractive product, the perfect answer to relaxed living, while ensuring visual appeal. The great room offers a modern propane fireplace, enjoyed from all points of the room. The dining room leads to the deck (pressure treated wood deck with glass railing). Quartz countertops and a handsome kitchen are sure to impress. The main floor offers a foyer, mud room, separate laundry room, 2 pc bath, 4 pc bath, 5 pc ensuite, 3 beds. Primary suite is complete with built-in wardrobes, and a captivating ensuite with tile and glass shower, soaker tub and double vanity. The lower level is complete with 2 additional bedroom rooms, a 3 pc bathroom, and a generous recreation room with electric fireplace and ample natural light. This thoughtfully designed home is well suited to display beautiful art, enjoy the company of guests, and well-situated to venture to your favourite places in PEC. Visit today and you too can Call the County Home! (id:60626)
Keller Williams Energy Real Estate
2530 Mcgill Street
Vancouver, British Columbia
Welcome to this exquisitely crafted, 3 bed & 3 bath duplex, where every detail has been thoughtfully designed for elevated living. Blending traditional architecture and exceptional craftmanship with refined materials, this residence delivers elegance, comfort, and modern function in perfect balance. The home features a top of the line appliance package with gas stove, custom millwork, imported tiles and AC throughout. Downstairs you will find a large rec room along with very spacious bedrooms. Steps from Hastings Park, New Brighton Beach, and vibrant shops and cafes along Hastings Street, this home puts you in the heart of East Vancouver´s evolving residential corridor. Walk to schools, parks, and transit, with quick access to Downtown, The North Shore, and Highway 1. (id:60626)
Oakwyn Realty Ltd.
224 Ridgefield Crescent
Vaughan, Ontario
Welcome to this beautifully maintained 2487 sq. ft.detached home in the highly sought-after Maple community. Perfectly situated near the Rutherford GO Station, parks, and top-rated schools, this residence offers both space and convenience for modern family living or multi-generational needs. Step into a bright, main floor featuring Formal Living & Dining Rooms + Cozy Family Room with Fireplace, a well-appointed kitchen with stainless steel appliances, and elegant finishes throughout. Hardwood Flooring Throughout Main Floor. Second level offers generous bedrooms and a spacious primary suite with a walk-in closet and private 4 pc ensuite. The finished basement with a separate entrance provides endless possibilities ideal for an in-law suite, guest accommodations, or rental income potential. (id:60626)
Right At Home Realty

