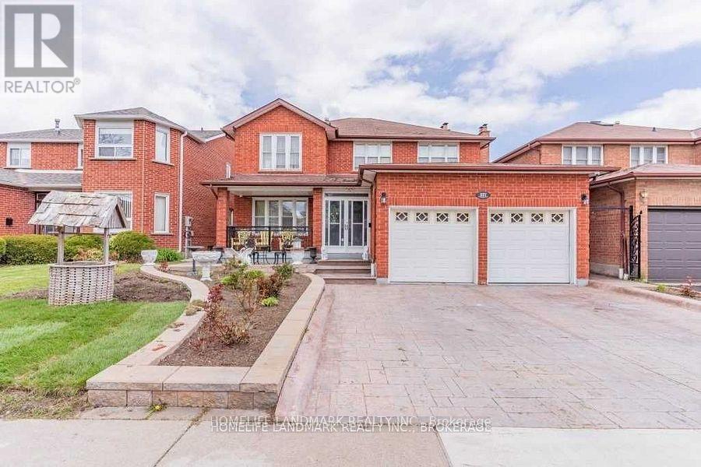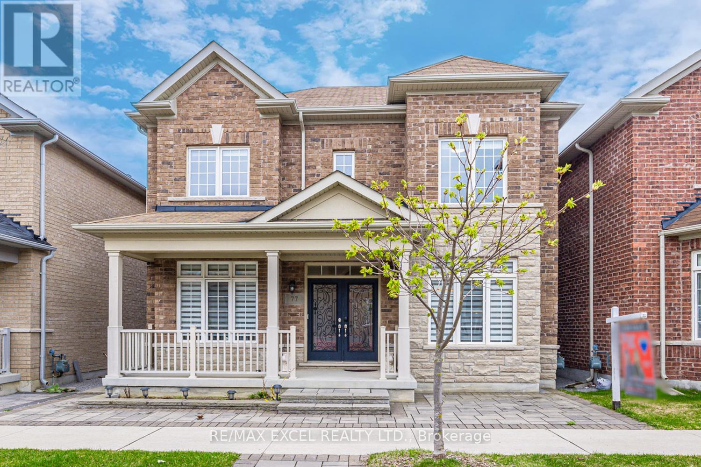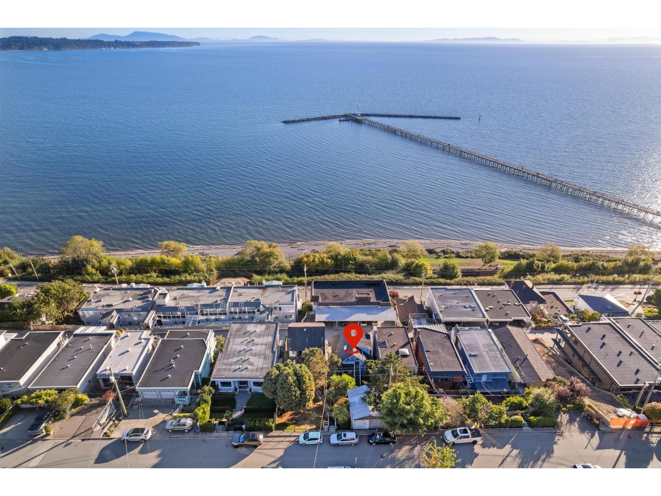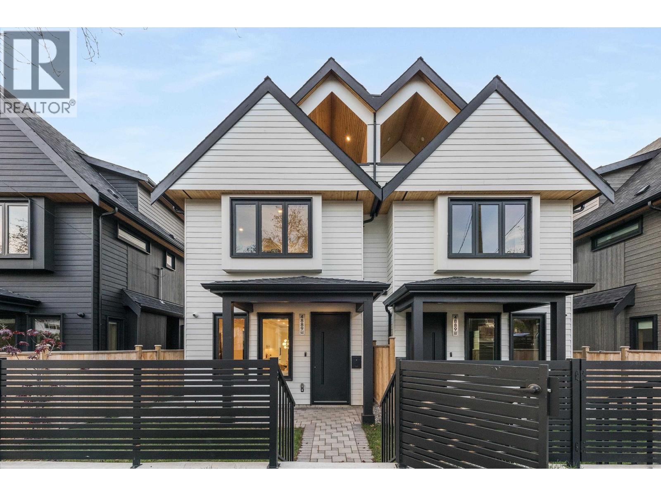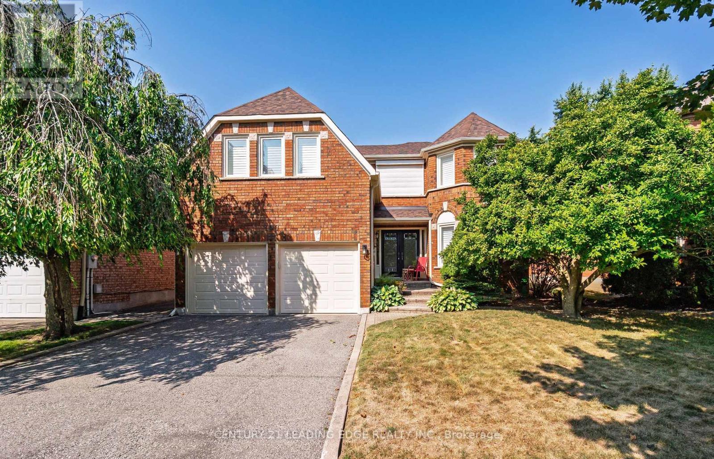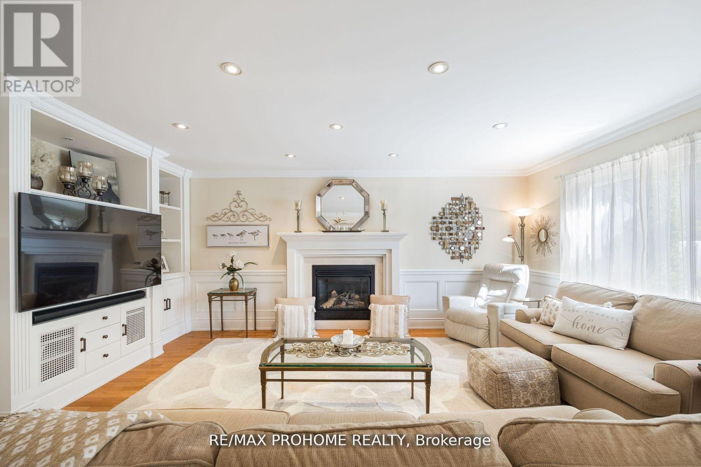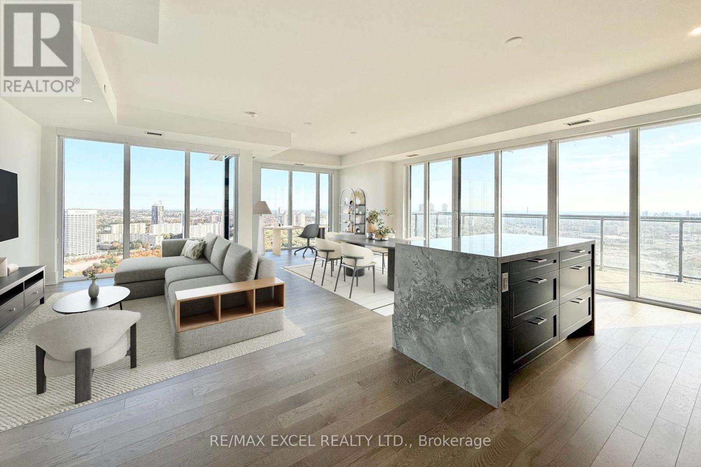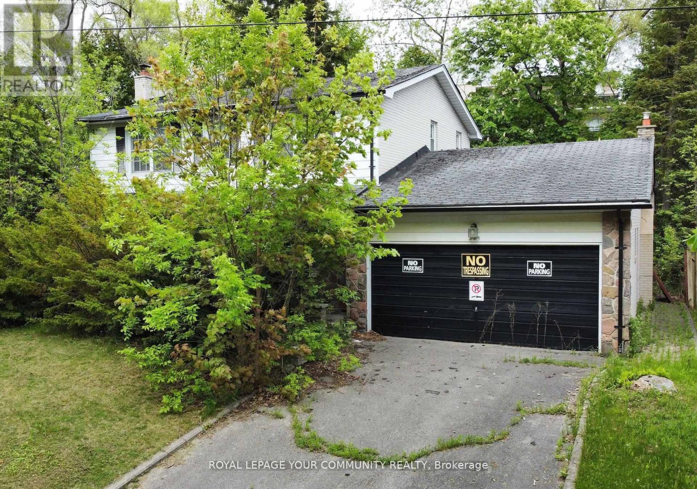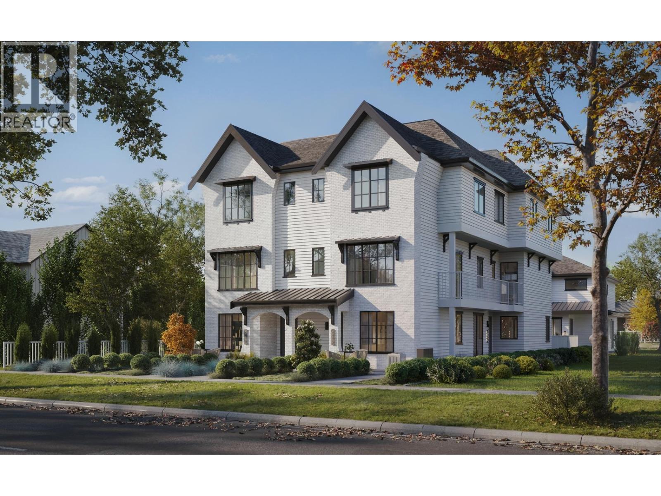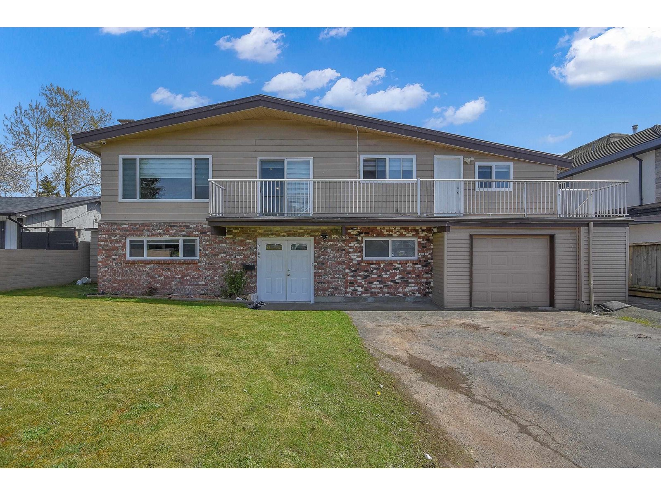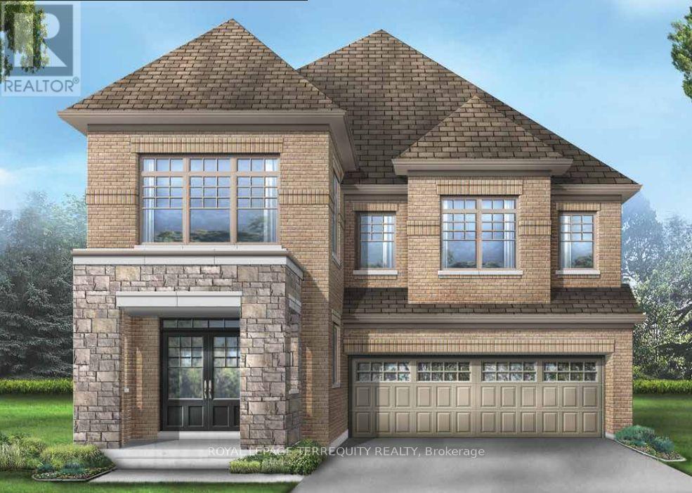327 Goldhawk Trail
Toronto, Ontario
This bright and spacious 4+4 bedroom, double-garage detached home offers a functional layout with a finished basement and a separate entrance, perfect for multi-generational living or generating extra rental income.Step into an open-concept living and dining area, featuring large windows and hardwood floors that bring in abundant natural light. The family room offers a warm and inviting space for gatherings, while the large family-sized kitchen comes with plenty of cabinets, a cozy breakfast area, and a walk-out to the backyard pergola---A perfect outdoor extension for entertaining, BBQs, or simply relaxing with family. The professionally finished hardscape backyard is low-maintenance and carefree, giving you more time to enjoy life instead of yard work.Upstairs, you'll find 4 generously sized bedrooms. The primary suite features a walk-in closet and a private ensuite bathroom, providing a comfortable retreat. Each additional bedroom is spacious, bright, and perfect for family members or a home office setup.The fully finished basement with a separate entrance includes 4 bedrooms, a full washroom, and a kitchen. This space is ideal for extended family or can be used to generate extra rental income.Conveniently located close to Pacific Mall, Alton Towers Plaza, supermarkets, restaurants, medical centres, and daycare facilities, this home offers everything at your doorstep. Its also steps away from high-ranking schools, elementary schools, and French immersion programs. With 24-hour TTC transit nearby, commuting is quick and easy. (id:60626)
Homelife Landmark Realty Inc.
77 Sunnyside Hill Road
Markham, Ontario
Absolutely Stunning, Superbly Maintained 4 Bedrooms, 4 Bathrooms Double Car Garage Detached Home in the highly Demand Cornell community! Bright, spacious, and thoughtfully designed with a functional layout. This property is designed for both comfort and style. You will find 4 spacious bedrooms, Two with its own Ensuite bathroom for ultimate privacy. The main floor includes a bright office perfect for remote work or study. The gourmet kitchen is complete with a large island and breakfast Area, ideal for family gatherings. Enjoy cozy nights by the gas fireplace in the family room, Hardwood flooring on M/F, and a convenient Main Floor laundry room adds to the home's functionality. A grand double door entrance welcomes you into this exceptional home. Designer Accent Walls and Much More! Located close to Park, Schools, Restaurants, supermarkets, highways! High Ranking School Zone & All Other Amenities, Must See To Appreciate! (id:60626)
RE/MAX Excel Realty Ltd.
15152 Victoria Avenue
White Rock, British Columbia
SPECTACULAR, UNOBSTRUCTED OCEAN VIEWS! This exceptional home showcases breathtaking panoramic views from all 3 levels, capturing the Gulf Islands and the iconic White Rock Pier. The top floor features separate suite, ideal for extended family, guests, or excellent income potential. The main floor offers an open-concept layout with sweeping ocean views along the entire south side. The lower level includes 2 bedrooms and a cozy sitting area, perfect for added family space. Recent upgrades include new kitchen cabinets, countertops, appliances, new windows, new exterior siding and fascia, new blinds, and beautifully updated bathrooms. Located in one of White Rock's most desirable neighbourhoods, this home provides easy walking access to the famous pier, beachfront promenade, restaurants & more (id:60626)
RE/MAX Colonial Pacific Realty
2 4889 Moss Street
Vancouver, British Columbia
Step into luxury and functionality with this beautifully designed 1,557 sqft SIDE BY SIDE duplex. Featuring both a private FRONT & BACK YARD, this home is perfect for families and entertainers alike. The open-concept layout is anchored by an oversized island & a chef-inspired kitchen equipped with premium SMEG appliances, including a BUILT-IN COFFEE MACHINE - combining elegance with everyday convenience. Thoughtful design meets timeless style with a neutral color palette, maximized storage throughout & interior access to a full crawl space for even more storage. Includes a detached 1 CAR GARAGE PLUS PARKING PAD Located just 2 minutes from transit and steps away from Windermere Secondary and Norquay Elementary, this is a prime opportunity in a family-friendly, well-connected neighborhood. 5 MORE HOMES AVAILABLE (id:60626)
RE/MAX Select Realty
207 Larkin Avenue
Markham, Ontario
Spacious Family Home in Prime Markham Village. This meticulously cared for 4-bedroom, 3.5 bath home features a highly functional layout, offering over 3,100 sq ft of living space plus a finished basement, direct interior door from the garage, large principal rms & generously sized bedrooms - an ideal blend of space, comfort & convenience. Enjoy entertaining family & friends in the open liv, din & fam rooms with plenty of room for casual conversations. You'll love cooking & meal prep in the family-sized, eat-in kitchen while watching the kids play in the back yard. Designed for outdoor enjoyment, the fully fenced & private backyard boasts an interlock patio, a deck with a privacy pergola & glass panels, and beautifully landscaped gardens, all surrounded by trees & perennial flowers. Relax & unwind in the huge primary bedroom retreat, complete with a spa-like ensuite & His & Hers closets. An additional (2nd primary) bedroom features its own ensuite, 2 closets & a unique sunken room design, adding an extra touch of character. The finished basement provides even more living space, with 2 large rec areas, a cold room, and part finished rooms that are ready for your personal touch. The space can easily be transformed into whatever you envision-a home theater, gym, office or additional bedrooms. Updates include kitchen quartz counter, main & primary baths, some windows, shingles (2022), front dr (6 years). Gleaming hardwood floors, DR French doors, hardwood stairs open to both floors. Located in highly desirable Markham Village, you're just mins away from schools, parks, public transit, the GO Station, Cornell Community Centre, Markville Mall, Markham-Stouffville Hospital & Hwy 407. A bus stop right outside your door adds convenience. Explore the charm of Main Street Markham with its boutique shops, quaint restaurants & year-round festivals. Don't miss out on this rare opportunity to own a spacious, move-in-ready home in one of Markham's most sought-after neighborhoods! (id:60626)
Century 21 Leading Edge Realty Inc.
42 Foundry Crescent
Markham, Ontario
Welcome to 42 Foundry Crescent, Markham! This exquisite 5+1 bedroom home offers approximately 3,000 sq. ft. on the main and second floors and sits on a quiet, family-friendly street with a premium lot. Combining elegance, comfort and entertainment, the property showcases stunning designer decor and a backyard paradise. Inside you'll find a meticulously designed open-concept layout featuring an updated kitchen with granite countertops, custom backsplash and stainless-steel appliances. The spacious family room is adorned with a custom-built bookcase and gas fireplace, complemented by custom wainscoting, cornice mouldings, upgraded trim and pot lights throughout. Upstairs, the primary bedroom is a true retreat complete with a spa-inspired ensuite. The professionally finished basement offers a great room with fireplace, an additional bedroom and a 3-pc bathroom ideal for guests, extended family or a home office. Step outside to your private oasis boasting a cabana, bar, BBQ station, dining area, a sparkling saltwater pool and a convenient 2-pc washroom, making it an entertainers dream. Artfully designed landscaping, PVC decking, and extensive interlocking pathways and driveway enhance the homes curb appeal and functionality. This sought-after location is close to top-ranked schools. Families will also appreciate nearby parks, playgrounds, community centers and scenic nature trails. Minutes to GO Transit, major highways (407/404), shopping plazas, restaurants and all of Markham's amenities. If you're seeking a one-of-a-kind property that blends style, comfort and a vibrant lifestyle, 42 Foundry Crescent is a must-see! (id:60626)
RE/MAX Prohome Realty
3409 - 30 Inn On The Park Drive
Toronto, Ontario
Proudly Built by Tridel - Auberge On The Park. One year new 3-bedroom, 3-bathroom luxury suite offering 1,559 sq.ft. of open-concept living space with 9-ft ceilings. Located on the 34th floor, this unit features floor-to-ceiling windows and a private southeast-facing balcony with unobstructed views.Modern kitchen with integrated, energy-efficient 5-star Miele appliances, contemporary soft-close cabinetry, and in-suite laundry. Includes 2 parking spaces with EV charging. Prime Leslie & Eglinton location, steps to Eglinton Crosstown LRT, minutes to DVP, Hwy 401, and Downtown Toronto. Close to Sunnybrook Park, CF Shops at Don Mills, restaurants, schools, and trails.Perfect for those seeking a combination of luxury, convenience, and nature-inspired living. **Virtual Staging has been applied** (id:60626)
RE/MAX Excel Realty Ltd.
Skylette Marketing Realty Inc.
225 Old Yonge Street
Toronto, Ontario
Attention Builders and Investors! A rare opportunity awaits on prestigious Old Yonge Street in the heart of St. Andrew-Windfields. Build your dream luxury residence on this premium 60.84 x 125 ft lot, one of the few remaining opportunities in this highly sought after enclave, surrounded by stunning new custom homes and multi-million-dollar estates. Located in a prestigious, family-friendly neighborhood with access to top-ranking schools: Owen Public School, St. Andrew's Middle School, and York Mills Collegiate. Enjoy unmatched convenience with quick access to Hwy 401, DVP, TTC/Subway, parks, and shopping. Don't miss this last chance to secure an exceptional property in one of Toronto's most desirable areas - perfect for builders, investors, or end-users ready to make their vision a reality. (id:60626)
Royal LePage Your Community Realty
2 2333 E 54th Avenue
Vancouver, British Columbia
WeKillarney collection of 6 brand new townhomes nestled in Killarney! Bright 3 level northwest corner view home is curated with versatile layouts for multi-generation living. Designed and built by Georgie award winning team for practicality & durability, elevated with timeless finishings. Over 1600 sqft of livingspace features 4 bedrooms & 3.5 baths. Entertaining level has an open concept design, linear electric fireplace w/Dekton stone, custom millwork entertainment unit, kitchen with island, Bosch appliances & seamless Silestone countertops & backsplash. 2 private garden level access, A/C, triple glazed windows, covered balcony & parking stall with E/V ready system. Close to Fraserview golf course, Killarney High School, Metrotown,shops, parks! *Limited Time Buyer Bonus; contact Listing Agent! (id:60626)
RE/MAX City Realty
328 Begin Street
Coquitlam, British Columbia
INVESTOR / BUILDER - RT 1 ZONING - 4 UNITS END OF JUNE 2025 - CORNER LOT - GREAT LOCATION ¬ EASY HWY / BRIDGE ACCESS - LIVEABLE / RENTABLE HOUSE WHILE YOU PLAN - DO NOT ENTER PROPERTY WITHOUT AN APPOINTMENT. (id:60626)
Royal LePage Sterling Realty
9488 127a Street
Surrey, British Columbia
Updated 6 Bed, 4 Bath Home with TWO Mortgage Helpers on a Large 8200 Sq Ft Lot -with no easements or right-of-ways! R3 Zoning -up to 6 units! Offering over 3,000 SqFt of updated living space. This property features TWO mortgage helpers (2-bedroom + 1-bedroom suites), making it a fantastic investment opportunity or ideal for multi-generational living. Enjoy complete privacy in the fully fenced backyard with a gate and back lane access & 2 handy storage sheds. Inside, you'll find a modern open-concept kitchen with granite countertops, sleek backsplash, and stainless steel appliances. Additional updates over the include flooring, tiles, railings, blinds etc.Located in a quiet, family-friendly neighborhood just minutes from Surrey Central Mall, major bridges (Alex Fraser & Pattullo)&parks. (id:60626)
Save Max Westcoast Realty Inc.
386 Boundary Boulevard
Whitchurch-Stouffville, Ontario
Let me introduce you to the stunning Henry model where modern elegance meets thoughtful functionality. Sitting on a premium lot with a walk-up basement, this beautifully designed home offers over 3,100 square feet of elevated living space. One of the standout features is the main floor guest suite, complete with its own private 4-piece ensuite, perfect for multi-generational living or hosting in style. The main floor shines with smooth ceilings throughout, giving every room a bright, clean, and contemporary feel. From upgraded finishes to refined architectural details, this home is absolutely loaded with quality enhancements that set it apart. The Henry is more than just a homeits a statement in comfort and craftmanship. (id:60626)
Royal LePage Terrequity Realty

