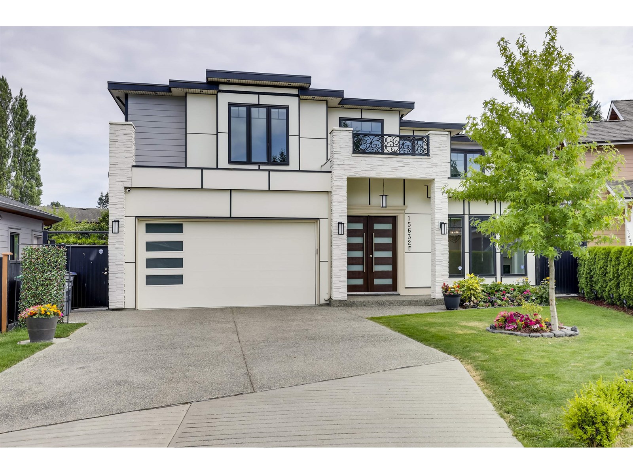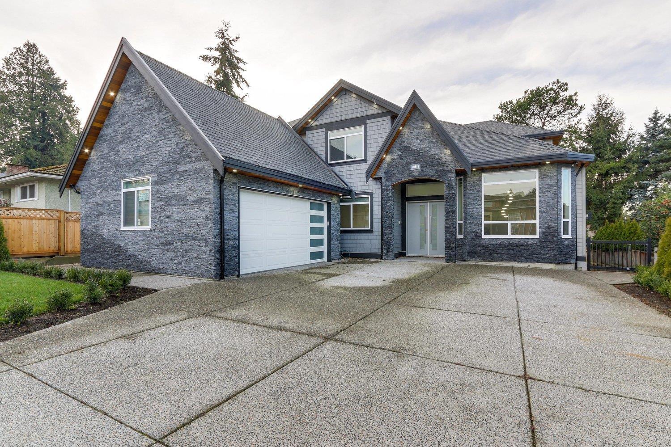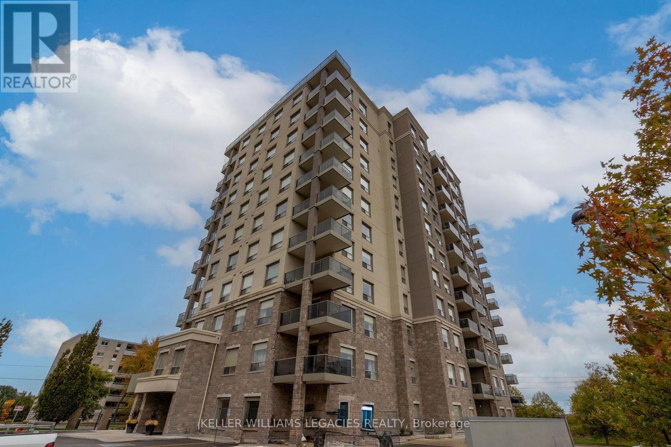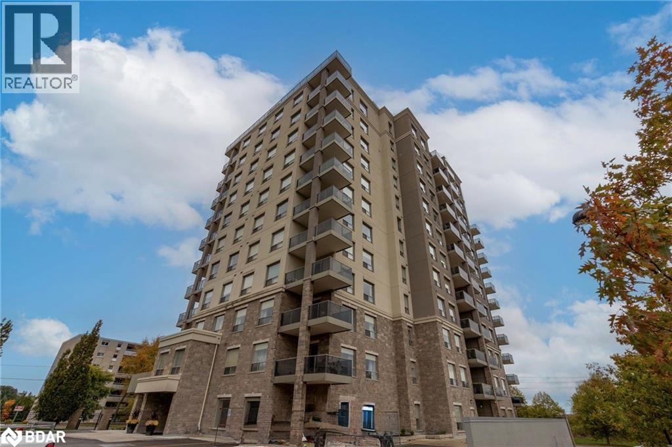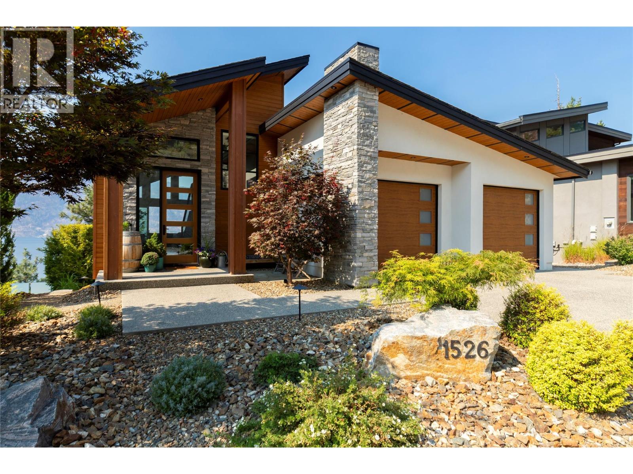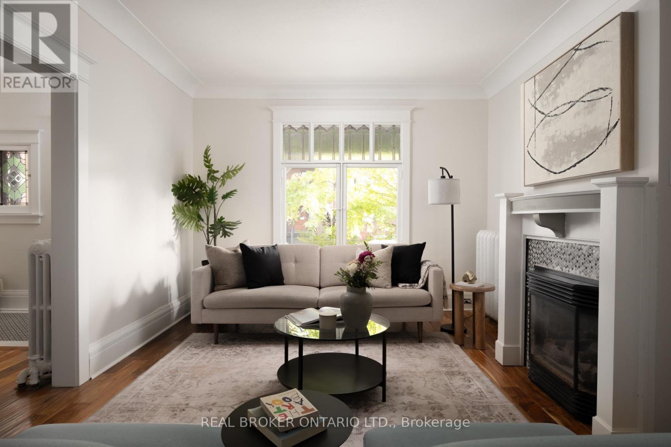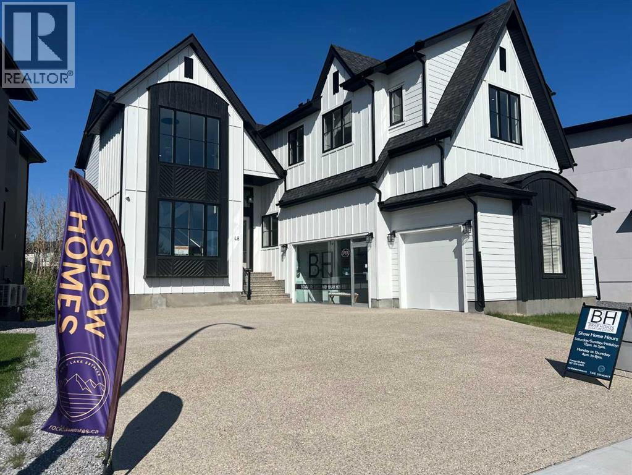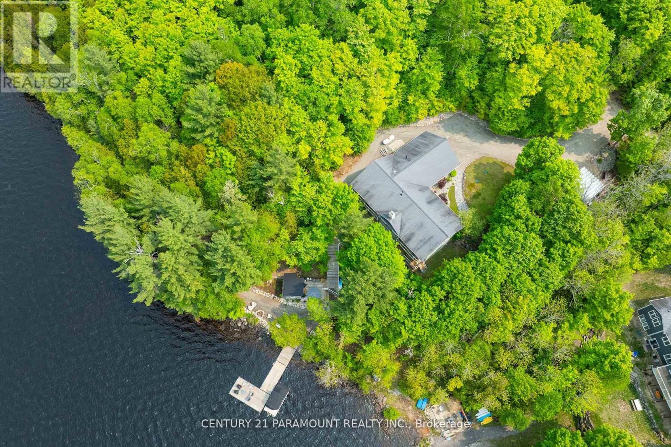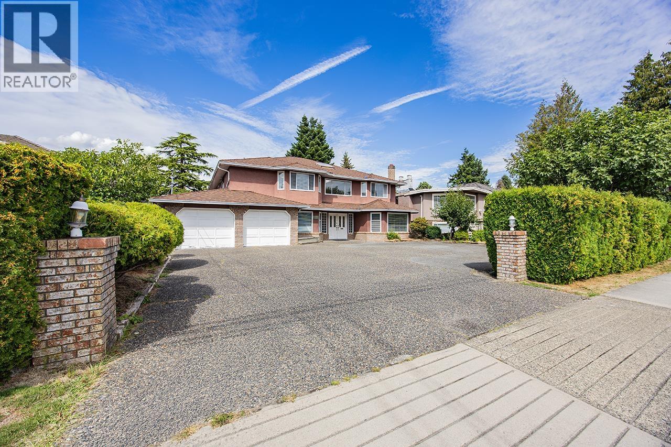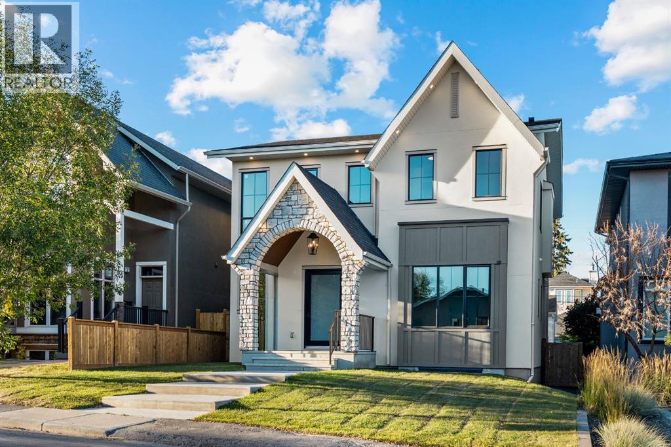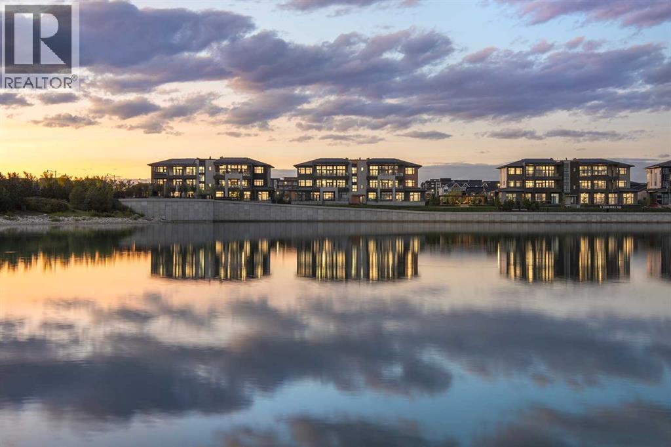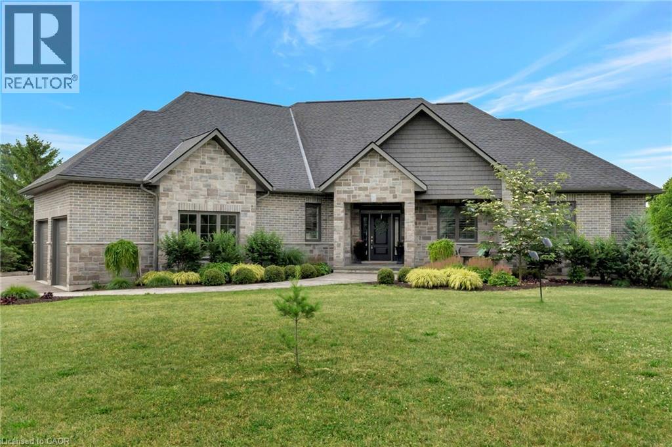15632 Bowler Place
Surrey, British Columbia
AS GOOD AS BRAND NEW! This prime, SW-exposed lot offers over 50' of frontage, perched in a quiet, cul-de-sac location. Enjoy your open-concept main living floor, featuring oversized windows, complemented with A/C, premium hardwood flooring, a chef-inspired kitchen (with a Bosch appliance package and quartz countertops), bonus spice kitchen, over-height ceilings, and more. Highly-functional two-storey layout boasts four spacious bedrooms and a laundry room on the upper floor. Home offers a legal one-bedroom suite with separate entrance and dedicated laundry - great for visiting guests, extended family, and "mortgage helper" tenants. Enjoy the peace of mind of your 2-5-10 New Home Warranty! Just a 5 min drive to Grandview Corners, White Rock Beach, Semiahmoo Mall, and Highway 99. (id:60626)
Sutton Group-West Coast Realty
10843 128a Street
Surrey, British Columbia
Spectacular Custom-Built Dream Home with View! Nestled in a quiet, desirable neighborhood, this stunning residence offers high-quality finishes throughout. Featuring a legal 2-bedroom suite on the ground floor plus 5 bedrooms and 6.5 baths, it provides over 4,100 sq.ft. of luxury living. Enjoy 14-ft ceilings in the living room and 10-ft ceilings in the kitchen and family room. The chef's kitchen comes with quartz countertops, stainless steel appliances, and a separate wok kitchen. Includes air conditioning, EV-ready 2-car garage, ample front parking, and a fenced private backyard with lane access. Conveniently close to SkyTrain, schools, shopping, and recreation - this dream home truly has it all! (id:60626)
Sutton Centre Realty
1202 - 223 Erb Street W
Waterloo, Ontario
A residence of quiet grandeur and refined comfort, Unit 1202 at Westmount Grand defines transitional luxury where timeless design meets modern craftsmanship. Tarion-registered in December 2022, this never lived-in home blends the confidence of new construction with the character of classic architecture. Perfectly positioned in one of Waterloo's most desirable corridors, it is within walking distance of the Waterloo Recreation Complex, Uptown shops, cafés, fine dining and cultural amenities.Bathed in natural light from its west-facing orientation, this 12th-floor suite offers unobstructed panoramic views and ultimate privacy with no surrounding towers. The building's intimate scale - only three residences on the 12th floor - and solid concrete construction between units ensure exceptional sound insulation and a profound sense of peace. Elevators are rarely busy, enhancing the private, boutique atmosphere that sets Westmount Grand apart.Elegant proportions and curated finishes create warm sophistication throughout the open-concept living space. The chef-inspired kitchen offers industrial-grade luxury with a three-foot refrigerator and three-foot freezer, sleek cabinetry and professional finishes for entertaining or quiet evenings at home. The primary suite continues the theme of understated refinement with spa-inspired ensuite and tranquil western views. A double parking space beside the elevator and one storage locker add practical comfort. Amenities include a fitness centre, sauna, library and piano lounge, rooftop terrace with communal BBQ, and party room. With some of the lowest condo fees in the region, Westmount Grand stands for enduring value, architectural integrity and quiet elegance in the heart of Waterloo. (id:60626)
Keller Williams Legacies Realty
223 Erb Street W Unit# 1202
Waterloo, Ontario
A residence of quiet grandeur and refined comfort, Unit 1202 at Westmount Grand defines transitional luxury where timeless design meets modern craftsmanship. Tarion-registered in December 2022, this never lived-in home blends the confidence of new construction with the character of classic architecture. Perfectly positioned in one of Waterloo’s most desirable corridors, it is within walking distance of the Waterloo Recreation Complex, Uptown shops, cafés, fine dining and cultural amenities. Bathed in natural light from its west-facing orientation, this 12th-floor suite offers unobstructed panoramic views and ultimate privacy with no surrounding towers. The building’s intimate scale — only three residences on the 12th floor — and solid concrete construction between units ensure exceptional sound insulation and a profound sense of peace. Elevators are rarely busy, enhancing the private, boutique atmosphere that sets Westmount Grand apart. Elegant proportions and curated finishes create warm sophistication throughout the open-concept living space. The chef-inspired kitchen offers industrial-grade luxury with a three-foot refrigerator and three-foot freezer, sleek cabinetry and professional finishes for entertaining or quiet evenings at home. The primary suite continues the theme of understated refinement with spa-inspired ensuite and tranquil western views. A double parking space beside the elevator and one storage locker add practical comfort. Amenities include a fitness centre, sauna, library and piano lounge, rooftop terrace with communal BBQ, and party room. With some of the lowest condo fees in the region, Westmount Grand stands for enduring value, architectural integrity and quiet elegance in the heart of Waterloo. (id:60626)
Keller Williams Legacies Realty
1526 Marble Ledge Drive
Lake Country, British Columbia
Perched in the heart of Lake Country, this stunning contemporary walkout residence at 1526 Marble Ledge Drive captures the essence of Okanagan living with its sweeping panoramic views. From sunrise to sunset, the home frames the beauty of sparkling Okanagan Lake and the surrounding valley, offering a daily backdrop that feels like a work of art. The thoughtfully designed layout places the primary suite on the second floor, creating a serene private retreat that maximizes the incredible vistas. Wake up to lake views, step out to your balcony with morning coffee, and enjoy a lifestyle that feels elevated—both in design and setting. Beyond the home itself, this property is part of a vibrant and active community. Residents enjoy a welcoming neighbourhood spirit with easy access to trails, parks, and recreation. Just minutes away, you’ll find golf, award-winning wineries, pristine beaches, and marinas—perfect for those who love to balance relaxation with adventure. As part of this active, resort-inspired community, you’ll enjoy exclusive access to the Lake Club and Centre Club—featuring two outdoor pools, two fully equipped fitness centres, and social lounges. From the Lake Club, it’s just a short stroll to the beach, where you can launch your paddleboard, relax on the sand, or soak in the waterfront lifestyle. Shopping, dining, and essential amenities are conveniently close, making everyday living effortless. Whether you’re seeking a place to entertain, a peaceful sanctuary, or a home that embraces the Okanagan lifestyle, this home delivers it all—with extraordinary views as the signature feature. (id:60626)
Sotheby's International Realty Canada
156 Galley Avenue
Toronto, Ontario
An artistic blend of vintage and modern living in the heart of Roncesvalles. A Roncesvalles dream, thoughtfully reimagined for modern living. This 3 storey detached offers five bedrooms and three bathrooms - it's equal parts charm and sophistication.From the moment you step into the large entryway, the original stained glass catches your eye - a nod to the home's history, now beautifully renewed from top to bottom.With warm wood floors, pocket French doors, and a gas fireplace, the main floor balances charm with natural flow into the open dining and kitchen space. Updates include a polished stone breakfast island and large dining area ideal for entertaining and everyday living.Swing open the beautiful oversized glass and wood doors into the private backyard, panelled by cedar fencing around the new deck. The result is an outdoor urban space you'll use each day, year round.Upstairs 3 generous bedrooms and a custom full bath set the tone for family life. On the top floor, 2 additional bedrooms offer flexibility for guests, work, or growing families.Downstairs a fully renovated dug down lower level boasts heated terrazzo floors, a custom white oak floating staircase, 8.5 foot ceilings, a large designer bath with soaker tub, walk in shower and timeless vintage tiles, modern vanity, and oak accent panels. A studio, theatre room, extended family space, or income suite, the possibilities are endless.The wide mature tree lined one way street tributes to Roncesvalles Ave and its parade of boutique shops, cafes, great restaurants, enumerable amenities, and artisanal markets.Calm and quiet in the heart of Roncesvalles, with ample street parking, doesn't get better than this. Come and experience your family's future home and make the dream a reality. (id:60626)
Real Broker Ontario Ltd.
48 Rockcliff Terrace Nw
Calgary, Alberta
THE SHOW HOME IS NOW FOR SALE! WE ARE MOVING TO OUR NEW SHOW HOME SOON, SO THIS WILL BE READY FOR A QUICK POSSESSION! THIS IS A 2 STOREY WALKOUT PLAN WITH A SIDE PARKING FULLY FINISHED TRIPLE GARAGE! BACKING ONTO A TREED GREEN SPACE. FEATURING A FRONT OPEN TO ABOVE LIVING ROOM AND STAIRCASE WITH THE LOFT OVERLOOKING FROM ABOVE. THE BACK OF THE MAIN LEVEL FEATURES THE FAMILY ROOM, DINING AREA AND L-SHAPED KITCHEN PLUS THE 4 SEASON SUNROOM OVERLOOKING THE DECK AND GREEN SPACE. THE OFFICE FEATURES A BUILT IN DESK FOR TWO, PLUS BUILT IN SHELVING. THE MUDROOM OFF THE GARAGE LEADS INTO THE BUTLER'S PANTRY THROUGH TO THE GOURMET KITCHEN. THE HIGH END APPLIANCE PACKAGE GIVES YOU A SUB ZERO PANEL READY BUILT IN FRIDGE, FREEZER, AND BEVERAGE FRIDGE, PLUS BEVERAGE FRIDGE IN THE LOWER WET BAR. ADD TO THIS YOUR WOLF GAS COOKTOP, BUILT IN OVEN AND MICROWAVE OVEN, PLUS DISHWASHER. THE CUSTOM BUILT CANOPY HAS A BUILT IN HOOD FAN. THE UPPER LEVEL FEATURES 3 SPACIOUS BEDROOMS ALL WITH TRAY CEILINGS, THE OPEN LOFT BONUS ROOM WITH A BUILT IN FEATURE WALL, PLUS LAUNDRY AND 3 BATHROOMS. THE PRIMARY BEDROOM HAS A SPACIOUS WALK IN CLOSET WITH A CUSTOM BUILT IN DRESSER, AND THE SPA ENSUITE FEATURES A DOUBLE SINK VANITY, TILED STEAM SHOWER WITH 10ML GLASS AND SITTING BENCH, ELEGANT SOAKER TUB, AND 24X48 DESIGNER TILE ON THE FLOOR AND WALLS! PLUS AN ENCLOSED TOILET. THE LOWER LEVEL OFFERS YOU A HUGE REC ROOM WITH A BUILT IN WET BAR AND ISLAND TO ENJOY AND ENTERTAIN WITH. ALSO A 4TH BEDROOM, FULL BATHROOM AND A GYM WITH RUBBER MAT FLOORING. CENTRAL AIR CONDITIONING, POT LIGHTS GALORE, AND QUARTZ COUNTERS THROUGHOUT! ENGINEERED HARDWOOD FLOORING AND DESIGNER TILE COVERS THE MAIN AND UPPER LEVEL, WITH CARPET ON THE LOWER STAIRS AND BASEMENT. IN FLOOR HEATING IS ROUGHED IN. THERE IS A FULL WIDTH DECK AND WALKOUT PATIO BELOW. EXPOSED AGGREGATE DRIVEWAY AND PATIO. THE DRIVEWAY GIVES YOU A 27' TURNING RADIUS!! 15 MORE LOTS READY O BUILD ON, 3 SPEC HOMES NOW UNDER CONSTRUCTION. SHOW HOME HOURS ARE MO NDAY-THURSDAY 4-8PM, WEEKENDS 12-5PM, OR BY APPOINTMENT. CLOSED FRIDAY. COME ON BY AND TAKE A LOOK! (id:60626)
RE/MAX House Of Real Estate
276 Jeffrey Road N
Ryerson, Ontario
Built in 2008, this energy-efficient ICF block bungalow with walk-out basement offers year-round comfort. Situated at the end of a dead-end road provides privacy on this irregular 1-acre lot. Lake front property with the desirable southwest exposure of Lake Cecebe, a lake that offers 40 miles of boating joining Lake Cecebe with the Magnetawan River, Midlothian Lake and Ahmic Lake. Perfectly placed in between Burk's Falls and Magnetawan and just 30 minutes from Huntsville. The main floor of the home features hardwood/tile floors, a custom chef's kitchen by Cutter's Edge of Muskoka made of solid hickory including extra touches such as two sinks and Corian countertops. Open concept from kitchen, dining and living room provides the perfect space for entertaining your family and friends. The living room has vaulted ceilings and a grandeur granite stone gas fireplace. A deck off each side of the living room provides extra living space for outdoor dining and relaxation. Main floor primary bedroom has a walk-in closet, ensuite with double sinks, walk-in shower and heated tile floor. A pantry provides extra storage and a place for a freezer. The laundry room on the main floor shares a mud room coming in from the 2-car 30' x 30' garage with work bench. An added touch is the 2-piece washroom with a work sink in the garage. To complete this level is a second bedroom facing the lake. The lower level has 2 spacious bedrooms with closets, 3-piece washroom with heated tile floor. The family room has a Napolean wood burning stove, entertainment centre and a shuffleboard table. There is a wood room on this level for easy access to the wood or it can be easily converted to another bedroom. To continue with convenience, there is a kitchenette on this level equipped with a refrigerator, microwave, cupboards and sink for easy cleanup. Relax in an indoor hot tub that has a sliding door to the outdoors or convert to an office, bedroom or gym. Walk out to a deck which leads you to the lake. (id:60626)
Century 21 Paramount Realty Inc.
Dan Plowman Team Realty Inc.
4131 Blundell Road
Richmond, British Columbia
Great opportunity for your growing family! Located in the quiet part of Blundell Rd close to No 1 Rd. Designed for both comfort and convenience, this property offers an unparalleled blend of space: spacious entertainment space with 7 generous bedrooms and 5 bathrooms in total. Included two master bedrooms with walk in closets. The main level offer two-bedroom, and one with a full bathroom and separate access-ideal for a home office, offering both privacy and flexibility. Great Layout. South facing with private backyard. Conveniently located, minutes to shopping, bus stops and school. A secure two-car garage with a massive driveway offering open parking for up to 6 vehicles or a boat. Don't miss out this great potential investment property! 1 year old heating system boiler and 9 years old roof. Open House: Nov 15, Sat 2-4 pm. (id:60626)
Interlink Realty
1936 31 Avenue Sw
Calgary, Alberta
Welcome to The Bardot, an architectural masterpiece that seamlessly blends French cottage elegance with modern luxury in Calgary’s highly desirable Marda Loop. Thoughtfully crafted by Cedar Rock Homes and curated by Aly Velji Designs, this bespoke residence offers four bedrooms, 4.5 bathrooms, and a triple-car garage. The exterior showcases a stunning fusion of stone, stucco, and Hardie panel, paired with an aluminum cedar soffit entry, custom aluminum Lux windows, and a striking front entry door. A private backyard enhances the tranquility of the large composite patio with aluminum glass railing, while the fully landscaped and fenced yard ensures low-maintenance outdoor enjoyment. Inside, 10’ ceilings on the main level and 9’ ceilings on the upper and lower floors create a sense of volume and sophistication. The wide plank white oak engineered hardwood flooring extends across all floors, all solid core doors, accentuated by custom site-built cabinetry with maple dovetail drawers and Blum hinges throughout. The heart of the home is the gourmet kitchen, appointed with a premium JennAir appliance package including a 48” gas range, 48” panelled refrigerator, panel-ready dishwasher, and an island microwave drawer. A curved quartz slab island, custom cabinetry, and a sculptural hood fan set the tone for a refined culinary space. A butler’s pantry with extended storage and designer lighting and plumbing fixtures, including Brizo and Delta finishes, enhances functionality and style, while the spacious dining room features a custom oak sideboard, functional spaces like the large mudroom, adorned with bespoke millwork. A cozy gas fireplace anchors the main floor living room, while the foyer leads to a beautifully designed home office complete with custom cabinetry with glass doors, French doors, and floor plugs. Upstairs, three bedrooms each offer their own walk-in closets and all ensuites with heated tile flooring. The luxurious primary suite features a vaulted ceiling and a spa-inspired ensuite with an oversized steam shower (two rain heads, and hand bar), a freestanding tub, solid slab stone backsplash, and custom hanging metal mirrors. A dedicated laundry room with washer, dryer, sink, rod, and cabinetry completes the upper level. The finished basement offers additional entertaining and lifestyle spaces with a gym room, TV/game area, a full bathroom, a wet bar with beverage fridge, and generous storage. Mechanically, the home is equipped with dual-zone 96% efficient furnaces with humidifiers, a heat recovery ventilator, automatic water shut-off valve, and rough-ins for in-floor basement heating, air conditioning, vacuum flow, speakers, a security system, and exterior cameras. Every inch of The Bardot speaks to quality, comfort, and timeless beauty. Located in a quiet pocket of Marda Loop just steps from trendy boutiques, restaurants, dog parks, schools, and minutes from downtown, this home is the perfect harmony of prestige and practicality. Book your showing today! (id:60626)
Century 21 Bravo Realty
302, 170 Marina Cove Se
Calgary, Alberta
**BRAND NEW HOME ALERT** Great news for eligible First-Time Home Buyers – NO GST payable on this home! The Government of Canada is offering GST relief to help you get into your first home. Save $$$$$ in tax savings on your new home purchase. Eligibility restrictions apply. For more details, visit a Jayman show home or discuss with your friendly REALTOR®. The Streams of Lake Mahogany present an elevated single-level lifestyle in our stunning Reflection Estate homes situated on Lake Side on Mahogany Lake. Selected carefully from the best-selling renowned Westman Village Community, you will discover THE SPRINGS, a home created for the most discerning buyer, offering a curated space to enjoy and appreciate the hand-selected luxury of a resort-style feeling while providing you a maintenance-free opportunity to lock and leave. Step into an expansive 2000+ builders sq ft stunning home overlooking the gorgeous Mahogany Lake featuring a thoughtfully designed open floor plan inviting an abundance of natural daylight with soaring 12-foot ceilings and oversized windows. The centralized living area, ideal for entertaining, offers a Built-in ULTRA JennAir appliance package with a 42”, 24.2 Cu Ft., Built-In, cabinet panel ready, French door refrigerator with Obsidian black interior and built-in icemaker and water with 42” Refrigerator Armoire Kit, 24” cabinet panel ready dishwasher with stainless steel interior, 36” Professional-Style gas range top, Faber built-in cabinet hood fan, 30” combination wall oven and microwave and Silhouette Emmental 24" Bev. Center; all nicely complimented by the an Elevated Obsidian Color Palette. All are highlighted with stunning Quartz countertops. You will enjoy two beautiful bedrooms, a generous central living area, with the Primary Suite featuring a spacious 5-piece oasis-like ensuite with dual vanities, a large soaker tub, a stand-alone shower, and a generous walk-in closet. The Primary Suite and main living area step out to a 35ftx17ft terrace with a lovely view of the stunning Lake. Yours to enjoy and soak in every single day. To complete the package, you have a sizeable office area adjacent to the spacious laundry room and powder room that opens up to another expansive 25ft terrace and a double attached heated garage with a full-width driveway. Custom additions to the home include under cabinet lighting in kitchen, A/C, laundry room with convenient folding counter, coffee bar, office space and more. Jayman's standard inclusions feature their trademark Core Performance, which includes Solar Panels, Built Green Canada Standard with an Energuide rating, UVC Ultraviolet light air purification system, high-efficiency heat pump for air conditioning, forced air fan coil hydronic heating system, active heat recovery ventilator, Navien-brand tankless hot water heater, triple pane windows and smart home technology solutions. Enjoy Calgary’s largest lake, with 21 more acres of beach area than any other community. (id:60626)
Jayman Realty Inc.
285794 Airport Road
Oxford County, Ontario
House and Shop combined on almost 4 acres. House or shop available separately as well. Welcome Home to this Beautiful, sprawling executive Bungalow with over 4000 Sq ft of finished living space. Enter into the main foyer where you will find a home office. Continue on into the Open Concept living room, kitchen and dinette with door directly to the covered back porch complete with a build-in gas barbeque. At one end of the house you will find the Primary Bedroom with a 5 pc ensuite, Walk-in closet and sliding doors to an additional patio with a hot-tub. The additional two bedrooms are located at the opposite end of the main level with a 4 pc bathroom between. The massive basement is fully finished with two additional bedrooms, a workout room, a bathroom, and a large rec room complete with a wet bar. Great for family functions and entertaining. The 3 car attached garage has Trusscore walls, floor drainage for melting snow and rain and stairs leading to the main floor and also a set to the basement. The home is situated on an Agriculturally zoned lot leaving the opportunity for your home based Agri business. The property is just under 4 acres with trees dividing the house and the 6000 sq ft shop that has its own driveway and gated entrance. The large shop can provide income by renting the units that you are not using yourself. Great opportunity for the right buyer. (id:60626)
Keller Williams Complete Realty

