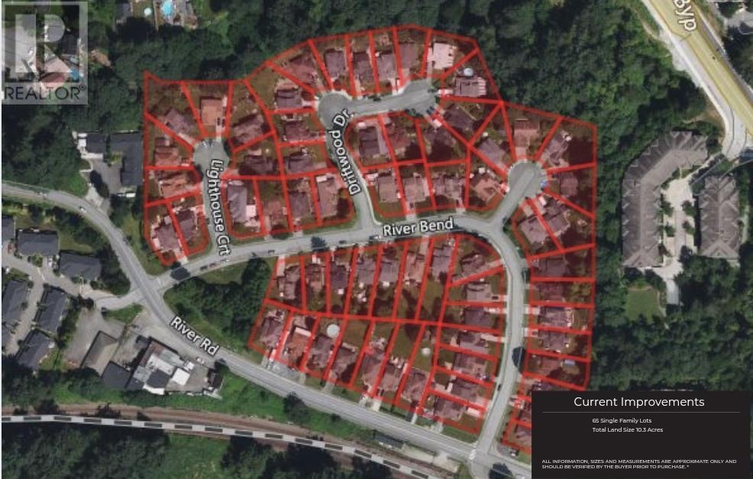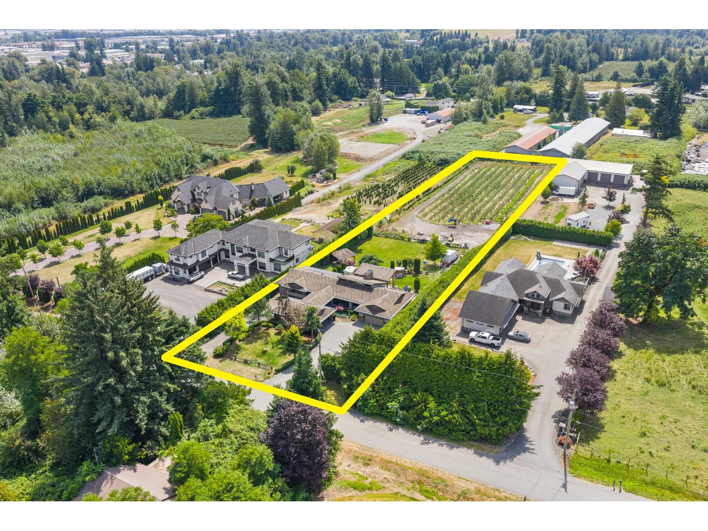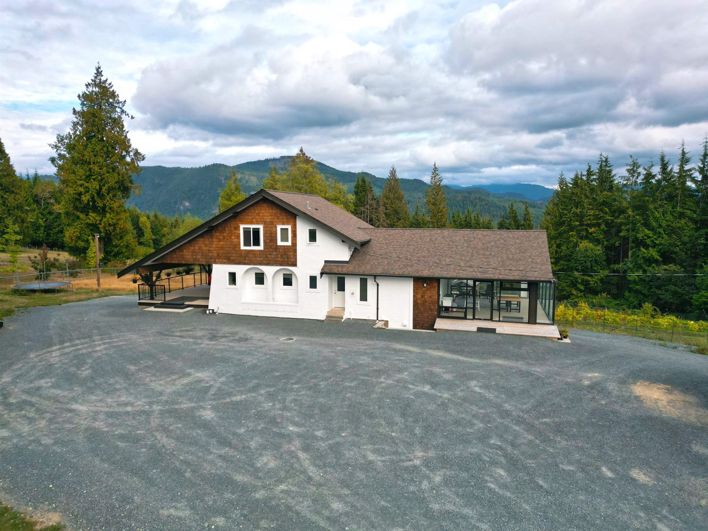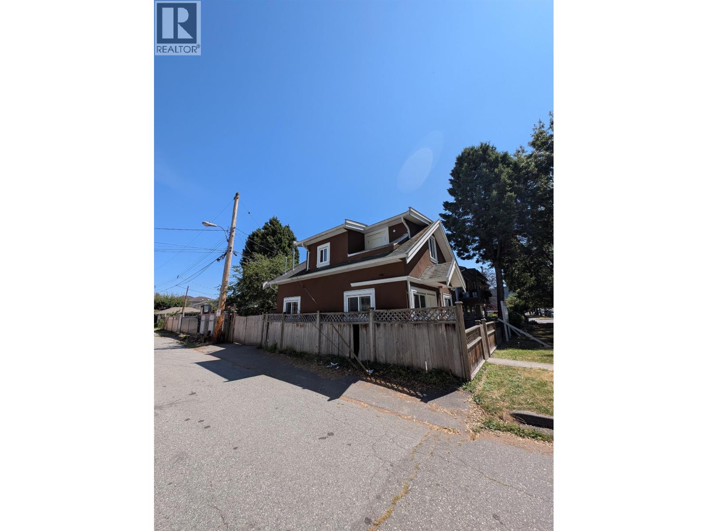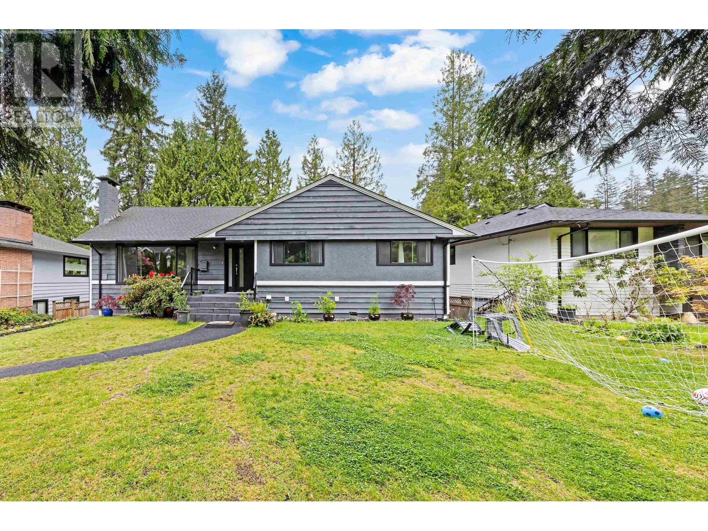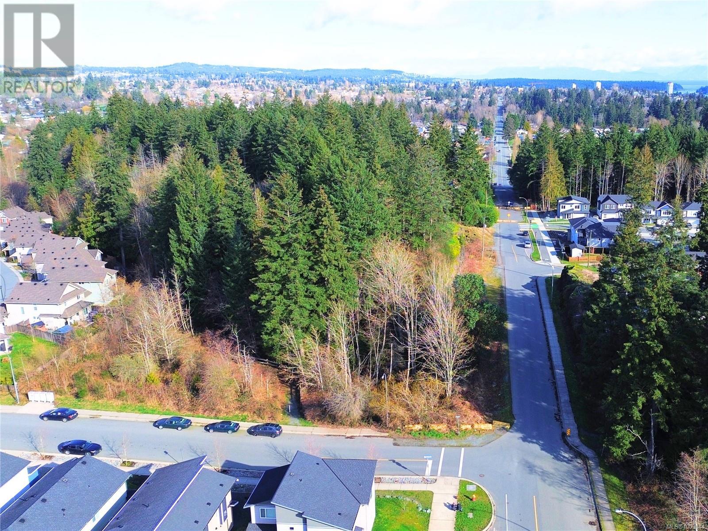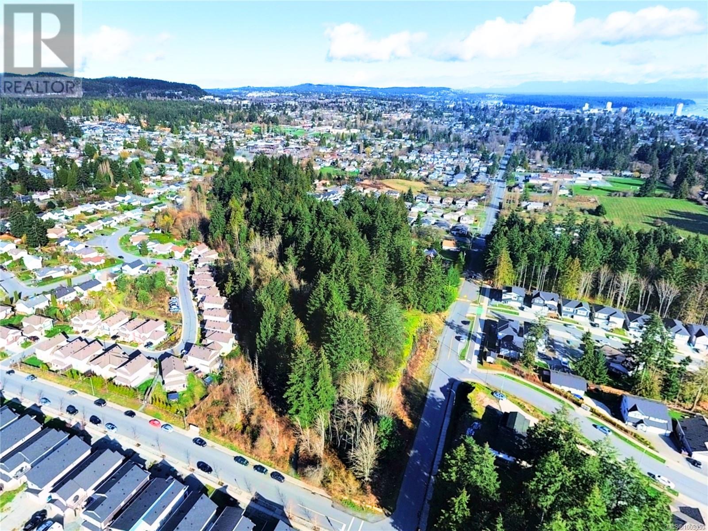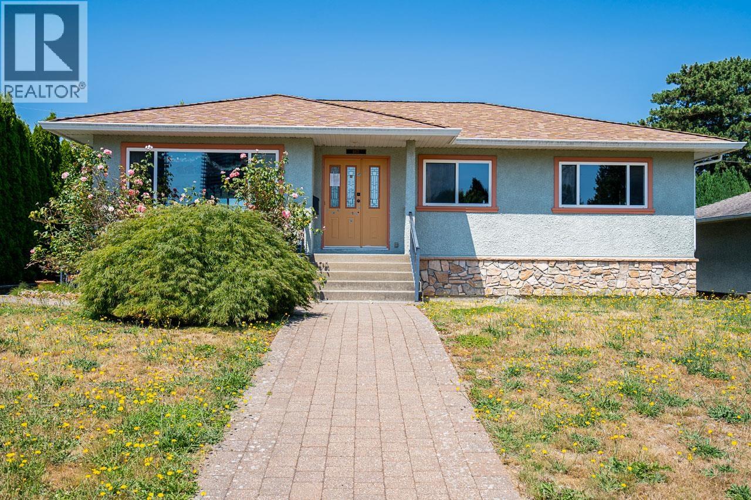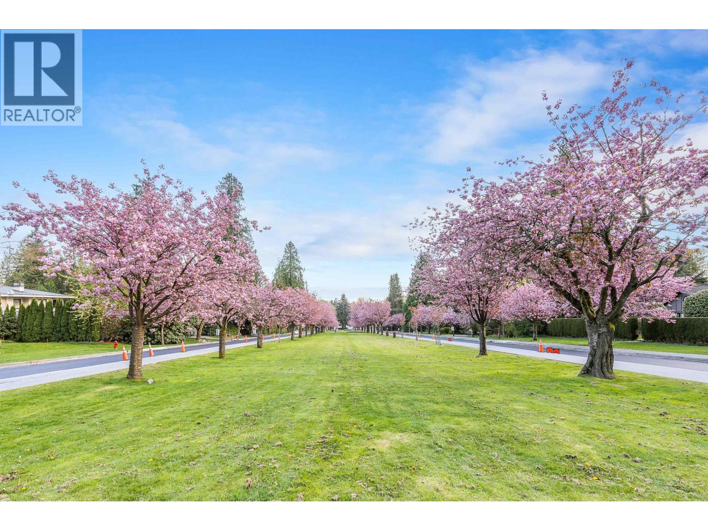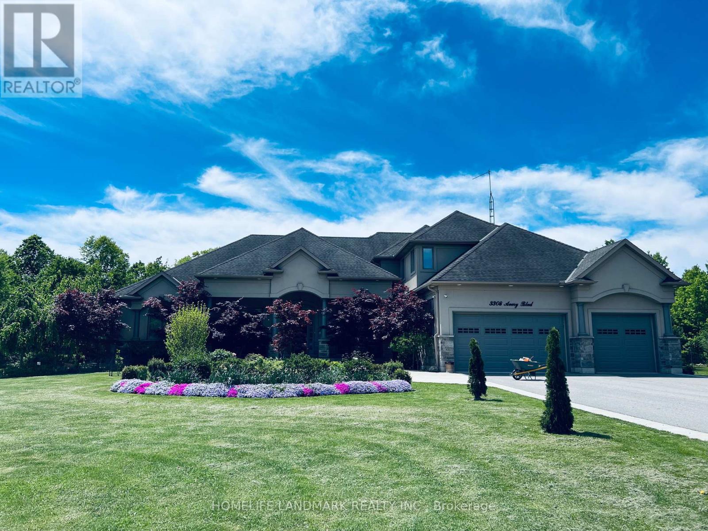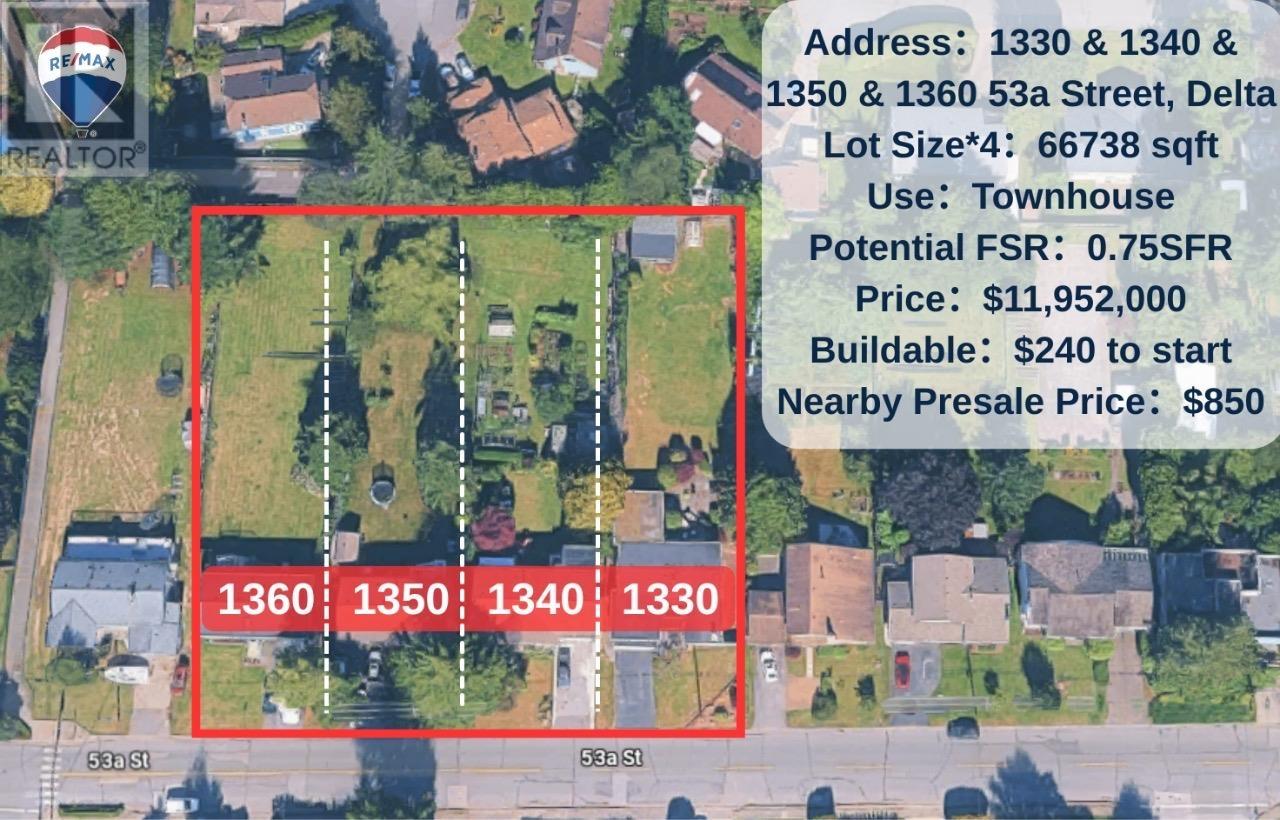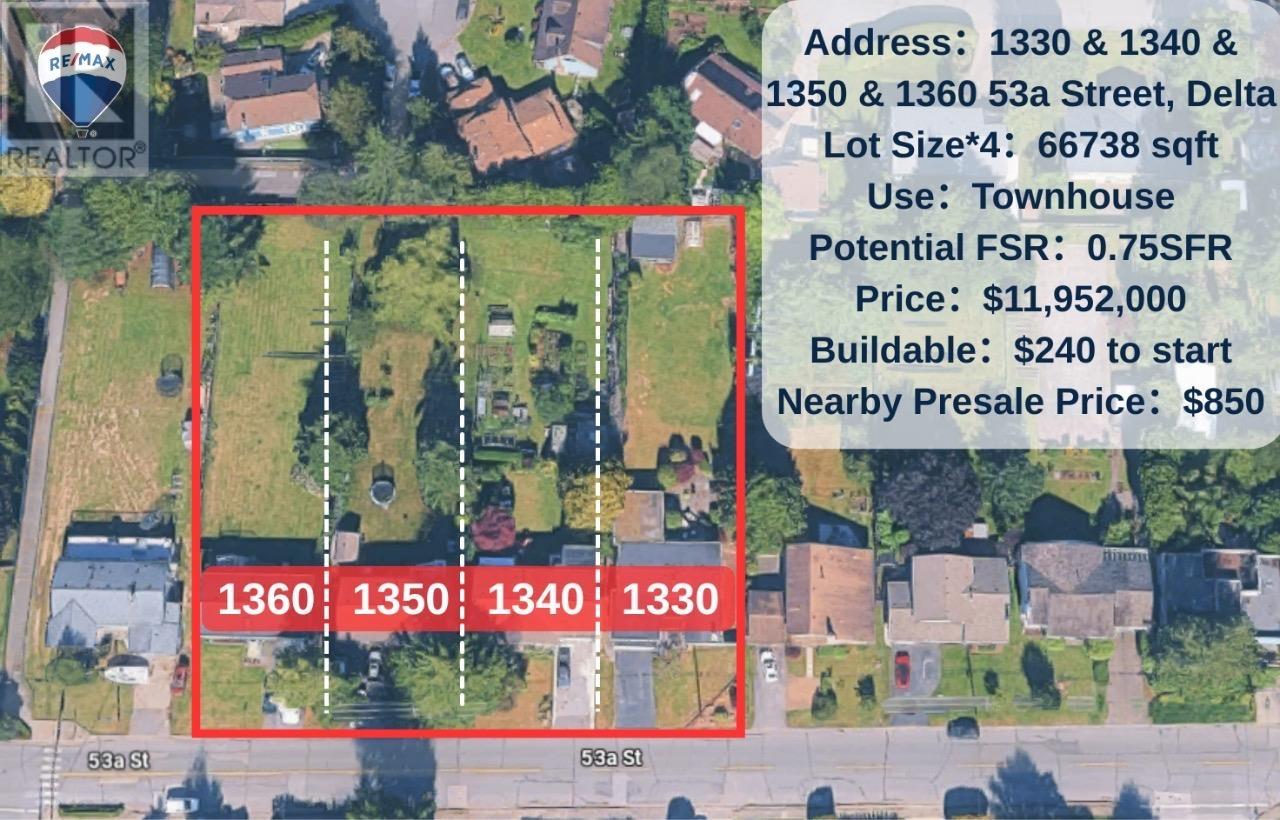22125 River Road
Maple Ridge, British Columbia
Rare opportunity to develop a waterfront grand community plan in the historic Port Haney of Maple Ridge. This site is just over 10 acres and can be developed in several phases. This site is part of the new Transit Oriented Area Plan. The current TOA states up to 3 FSR & up to 8 storeys. A mix of medium density apartment residential, stacked townhouses & row townhouses. The price of raw land is $320 per sqft. Please contact listing agents for more information & a brochure. (id:60626)
Angell
29852 Maclure Road
Abbotsford, British Columbia
Entertainers dream 4025 SQFT Rancher w/ walk out basement on 1.67 Acres. Main floor is 2720 SQFT 4 bed & Office/Den w/ 3 full bath w/ amazing kitchen & spice kitchen! 1305 SQFT Basement has secondary kitchen w/ a wet bar perfect for entertaining or in law suite! Home features beautiful cedar wood accents, clean modern open concept layout w/ vaulted ceilings, dream kitchen w/ high end appliances, Julian tile & hardwood flooring throughout, new blinds, Control4 automation system, hot tub, fire pit area w/ gazebo. Approx 1 Acre of blueberries & Russian garlic. Lease or hobby farm. BONUS: Zoning allows for SHOP/BARN & LEGAL 2nd home (970 sqft) & park 2 trucks. CITY WATER & South facing yard, no thru street yet mins from High Street Mall, Hwy 1 Access. SUBSTAINALLY RENOVATED/ALTERATION in 2012 (id:60626)
B.c. Farm & Ranch Realty Corp.
13100 Bell Street
Mission, British Columbia
Beautiful 8.92 acre property by Rolley Lake Prov Park w/mountain & valley views. Two thirds forested, one third cleared. Solid 3,800 sf house w/tons of updates, roof plumbing, windows, kitchen, bathrooms, appliances, drainage, storm water, well assembly. Kitchen, living, family room, sunroom and powder on main floor. 3 Bedrooms and full bathroom above. In-law suite w/patio plus workshop and storage below. Natural gas roughed in. 420ft deep well. Orchard w/lots of fruit and nut trees and bushes. Huge driveway, storage house, log cabin and approx. 30'x100' shed for your toys. Walk to the Rolley Lake. Hiking, biking, paddle boarding nearby. Rezoning and development or just a peaceful life w/ your family. (id:60626)
Orca Realty Inc.
6388 Elliott Street
Vancouver, British Columbia
Killarney Corner Lot with Laneway House & Redevelopment Potential! Spacious and well-kept 2-level home on a 44.4 ft x 120 ft lot (5,328 sq ft) in desirable Killarney. Features over 3,000 square ft of living space plus a modern 8-year-old laneway house, perfect for extended family or rental income. Includes 2.5 bathrooms, lane access, and a private backyard. Ideal for families, investors, or developers-part of a potential land assembly. Steps to top schools, parks, community centre, and transit. (id:60626)
Pacific Evergreen Realty Ltd.
4477 Primrose Lane
North Vancouver, British Columbia
This beautifully updated home offers space, style, and flexibility- ideal for families or investors. Featuring 6 bedrooms and 4 bathrooms, including a separate entrance suite, it's perfect for extended family living or rental income. Enjoy a modern upgraded kitchen, open-concept living with stylish fireplaces, tastefully renovated bathrooms, flooring throughout and enhances the clean contemporary feel. Major 2021 upgrades include the furnace, hot water tank, gutter, complete plumbing replacement, and a rebuilt deck all adding long-term value and peace of mind. Set on a low-maintenance lot, this move-in-ready home is close to schools, parks, transit, and ski-hill. A rare opportunity for a versatile, high-quality property. Don't miss out! (id:60626)
Homeland Realty
1015 Park Ave
Nanaimo, British Columbia
Prime Multi-Family Development Opportunity in South Nanaimo. Discover an exceptional 4.74-acre development site in one of Nanaimo’s fastest-growing neighborhoods, surrounded by newly built million-dollar homes. This R10 zoned property offers scenic territorial views and flexible development potential. A now expired development permit for a multi-family development, consisting of 14 three-storey, single-family homes, was approved in 2017. However, a recent topographic survey indicates a substantially larger area of developable land than estimated in the expired DP, permitting a maximum potential density of 23 single-family homes or stacked townhouses under the current R10 zoning. The City of Nanaimo may also consider site-specific density up to 35 units with a feasible design plan meeting all zoning guidelines and site constraints. And the Citywide Parking Review is expected to ease parking requirements, adding further potential benefits. Ideally located steps from transit, close to schools, shopping centres, the Parkway Trail and Vancouver Island University, this property offers a rare opportunity to provide modern, affordable homes in a highly desirable location. Topographic Survey and other due diligence reports are available to serious buyers. The Buyer is responsible for independently verifying all property details and development potential through the City of Nanaimo, relevant authorities, or qualified third-party professionals. (id:60626)
Sutton Group-West Coast Realty (Nan)
1015 Park Ave
Nanaimo, British Columbia
Prime Multi-Family Development Opportunity in South Nanaimo. Discover an exceptional 4.74-acre development site in one of Nanaimo’s fastest-growing neighborhoods, surrounded by newly built million-dollar homes. This R10 zoned property offers scenic territorial views and flexible development potential. A now expired development permit for a multi-family development, consisting of 14 three-storey, single-family homes, was approved in 2017. However, a recent topographic survey indicates a substantially larger area of developable land than estimated in the expired DP, permitting a maximum potential density of 23 single-family homes or stacked townhouses under the current R10 zoning. The City of Nanaimo may also consider site-specific density up to 35 units with a feasible design plan meeting all zoning guidelines and site constraints. And the Citywide Parking Review is expected to ease parking requirements, adding further potential benefits. Ideally located steps from transit, close to schools, shopping centres, the Parkway Trail and Vancouver Island University, this property offers a rare opportunity to provide modern, affordable homes in a highly desirable location. Topographic Survey and other due diligence reports are available to serious buyers. The Buyer is responsible for independently verifying all property details and development potential through the City of Nanaimo, relevant authorities, or qualified third-party professionals. (id:60626)
Sutton Group-West Coast Realty (Nan)
4871 Highlawn Drive
Burnaby, British Columbia
62x122 Regular-shaped LOT! Cozy home on one of the BEST streets in prestigious Brentwood Park with 6 bdrms & 3.5 baths! 3 beds & 1.5 baths up with refinished OAK floors, 1-bdrm SUITE as mortgage helper in basement & an extra bdrm + family room for self use (potential 2nd suite). EXTENSIVE UPDATES done over the years incl. newer roof, redone exteriors, paved patio & walkway, drain tiles, soffits, gutters, double-glazed low-E windows with screens, A/C with heat pump, 200Amp electrical service, security system, pot lights, furnace, limestone foyer, bamboo staircase and more! CUSTOM KITCHEN with solid cherry cabinets, S/S appliances & a skylight. Gorgeous MOUNTAIN views with desirable S/N exposure. This home checks all the boxes! (id:60626)
Exp Realty
651 Kenwood Road
West Vancouver, British Columbia
Home with style and character. This home in the British Properties with stunning architectural design! This 4-bedroom house offers 3,376 square ft of refined living space on a generous 12,510 square ft level lot. The open-concept interior showcases a chef's kitchen with premium appliances, total 4 to 5 bedrooms. Enjoy the outdoor lifestyle on the expansive deck. Walking distance to schools : Sentinel & Collingwood, plus Hollyburn Country Club and Park Royal's urban conveniences. A rare opportunity in this coveted neighborhood. Open House on Saturday August 29 , 2-4pm. (id:60626)
RE/MAX Masters Realty
3308 Avery Boulevard
Niagara Falls, Ontario
An exclusive, high-end lifestyle in a private and tranquil upscale residential community. This stunning custom-built modern home features 4 bedrooms + a study, 5 bathrooms, and spans across 4.5 acres of expansive open land. Just a short walk from the Niagara Parkway, the property is conveniently close to trails, world-class golf courses, marinas, and Niagara Falls. As you drive up the driveway, you will be captivated by the beautiful house and its three-car garage. Upon entering, the 12-foot-high foyer is adorned with an elegant, grand crystal chandelier, creating a sense of luxury and sophistication. Youll immediately realize this is not a typical mass-produced home. Inside, youll notice the 10-foot-high ceilings that enhance the feeling of spaciousness. The entire house is fitted with solid hardwood flooring. The kitchen, dining, and living areas are seamlessly integrated into one generously sized open space. Three large rear windows offer stunning views of the private forest in the backyard, blending indoor and outdoor living. A double-glass door opens to an oversized deck in the backyard. The kitchen area is equipped with two large islands, making daily living, entertaining, and socializing effortless. It features professional-grade appliances, an extra-large refrigerator, a gas stove, and two dishwashers, adding exceptional convenience and luxury to your life. The Master Bedroom is located on the ground floor, offering enhanced privacy. The second floor includes three additional bedrooms and a living area. Each bedroom comes with its own ensuite bathroom and walk in closet. . (id:60626)
Homelife Landmark Realty Inc.
1360 53a Street
Delta, British Columbia
Land assembly project in Central Tswassen, walking distance to downtown business district. 2024 Updated OCP: Mixed Residential (MR), potential for Townhouse, local stores, cafes, commercial childcare and etc. 4 adjacent lots together for a total of 66,738' with a back lane as well (potential to add more lots combined as well). Currently very limited options for freehold townhouse locally for buyers, great potential for new families from the expansion of the top ranking South Pointe Private school, and Tswassen Mills shopping mall. Land value only, plz do not disturb owners. Call now to inquiry more opportunities, no private showings, very motivated seller, try your offer! (id:60626)
RE/MAX Crest Realty
1350 53a Street
Delta, British Columbia
Land assembly project in Central Tswassen, walking distance to downtown business district. 2024 Updated OCP: Mixed Residential (MR), potential for Townhouse, local stores, cafes, commercial childcare and etc. 4 adjacent lots together for a total of 66,738' with a back lane as well (potential to add more lots combined as well). Currently very limited options for freehold townhouse locally for buyers, great potential for new families from the expansion of the top ranking South Pointe Private school, and Tswassen Mills shopping mall. Land value only, plz do not disturb owners. Call now to inquiry more opportunities, no private showings, very motivated seller, try your offer! (id:60626)
RE/MAX Crest Realty

