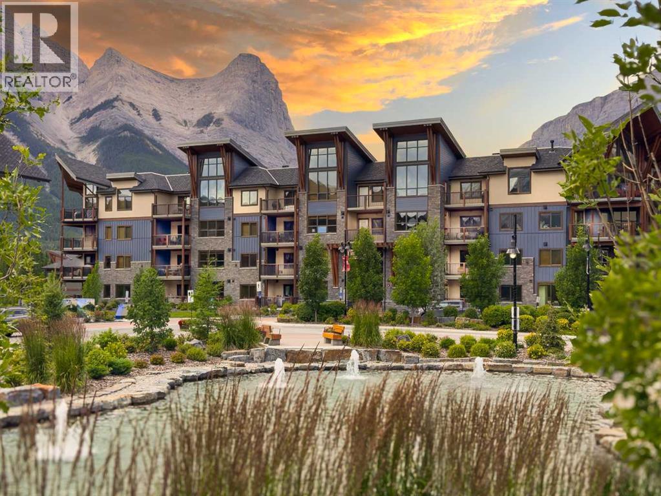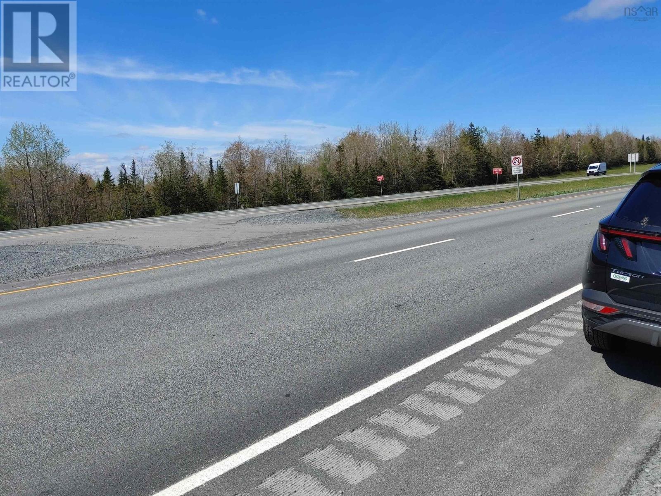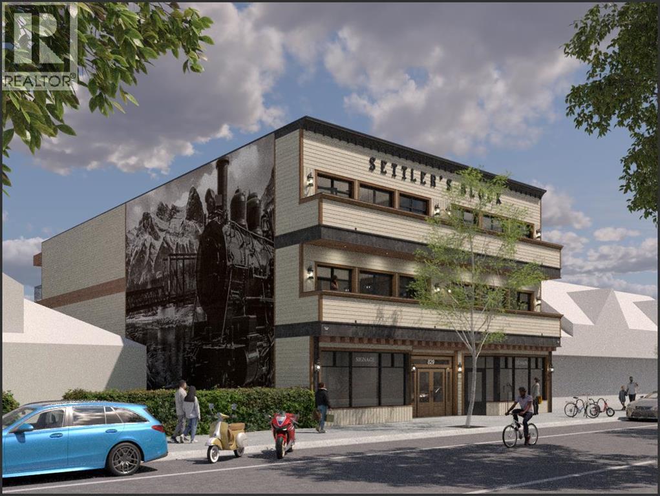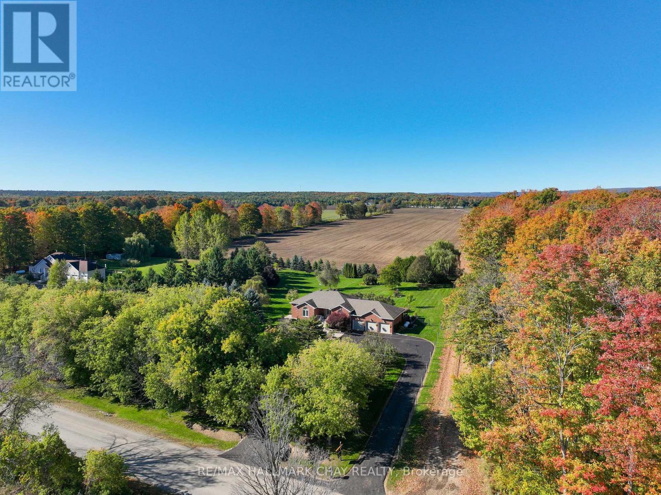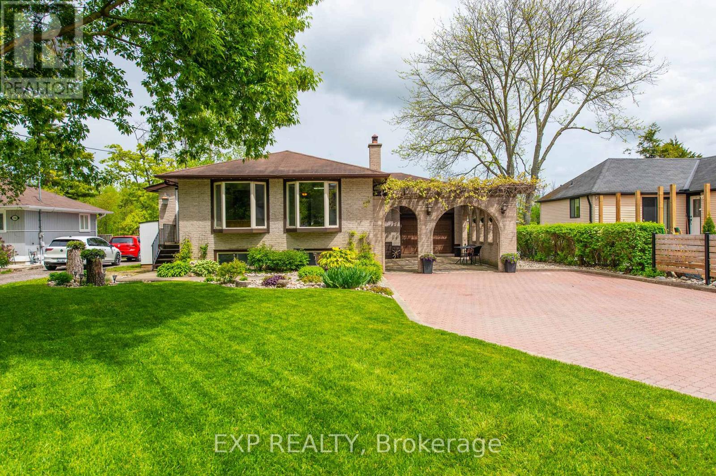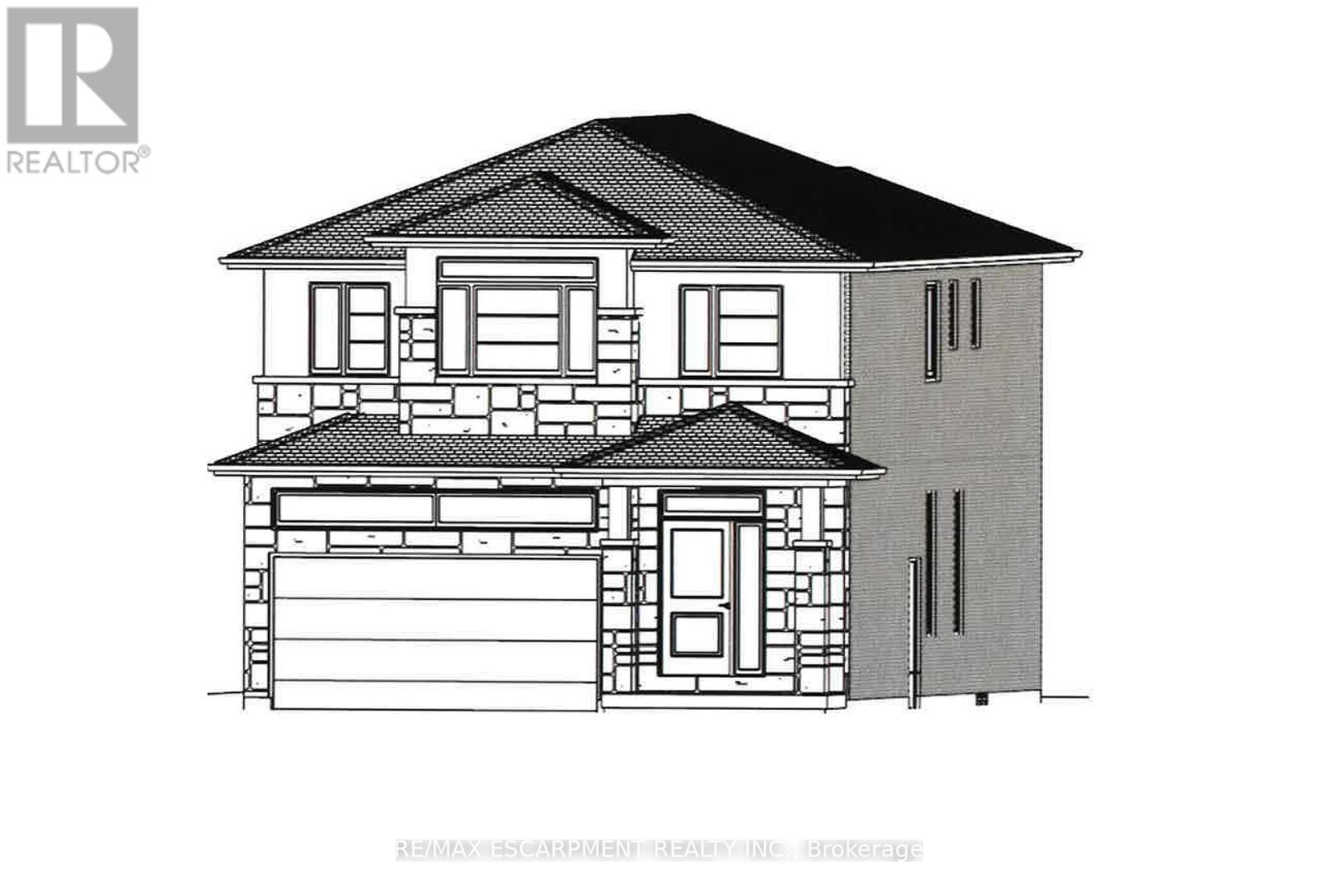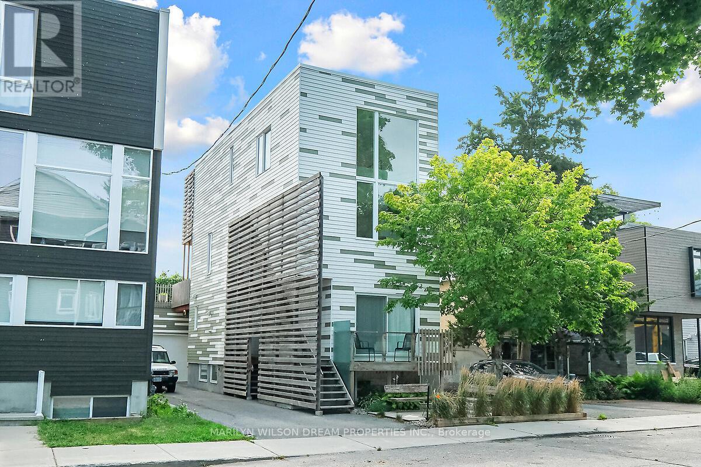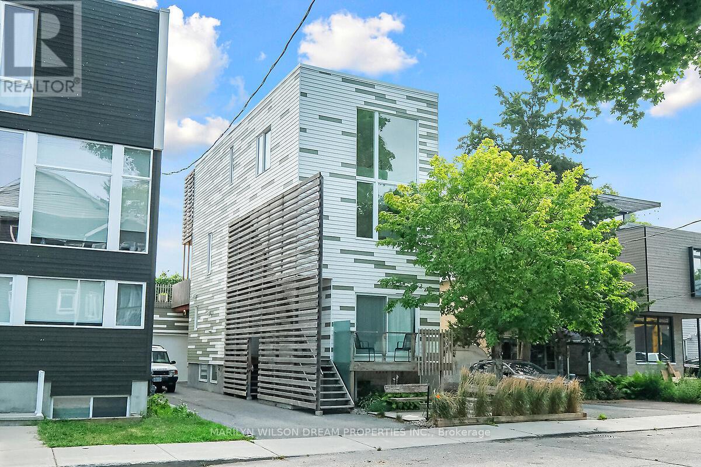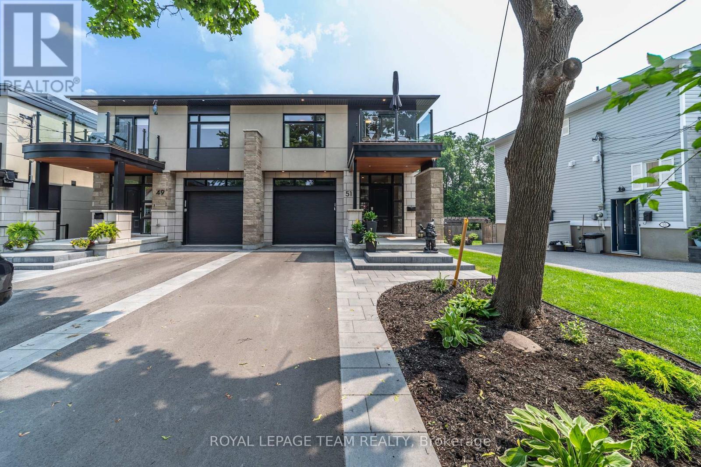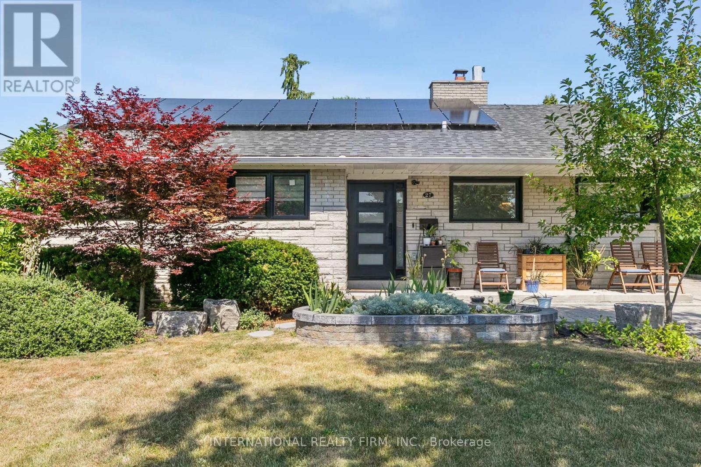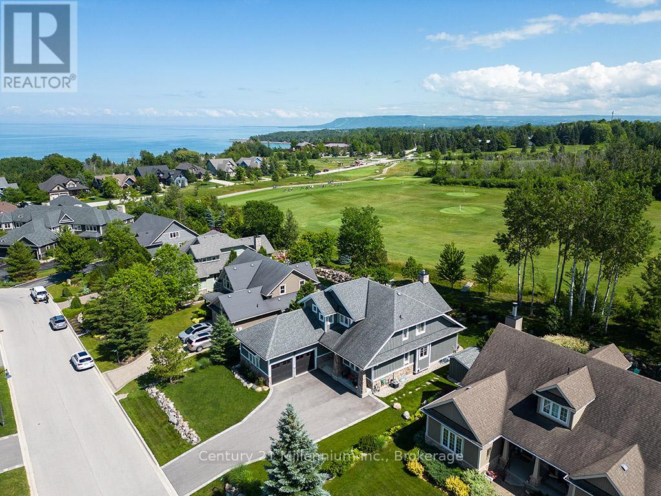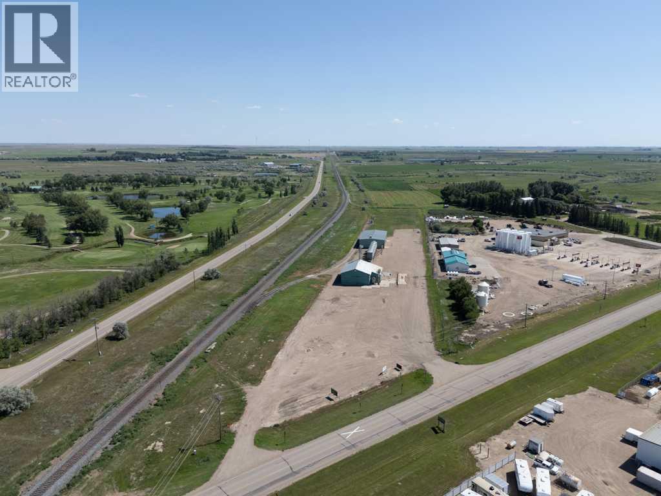202, 1105 Spring Creek Drive
Canmore, Alberta
Welcome to 202-1105 Spring Creek Drive, a stunning condominium in the highly sought-after Jack Pine complex, nestled in the prestigious Spring Creek neighborhood. This exceptional residence offers 3 spacious bedrooms and 2 luxurious bathrooms, combining modern elegance with the tranquility of mountain living.Step inside to a bright and inviting open-concept layout that seamlessly connects the living, dining, and kitchen areas—perfect for entertaining guests or enjoying quiet evenings at home. The gourmet kitchen is a chef’s dream, complete with high-end appliances, sleek countertops, and abundant storage, making meal preparation effortless and enjoyable. The primary suite is a private sanctuary, featuring a walk-in closet and a lavish 5-piece ensuite, offering the perfect retreat after a day exploring the nearby mountains or skiing at local resorts. Two additional bedrooms provide comfortable spaces for family, guests, or a home office. As a resident of Jack Pine, you’ll enjoy access to exceptional amenities, including a beautifully maintained courtyard, a soothing hot tub, and a fully equipped fitness center—all designed to enhance your lifestyle and well-being.Located just steps from downtown Canmore, this home puts you at the heart of the action while still offering mountain serenity. Enjoy easy access to hiking and biking trails, boutique shopping, local restaurants, and the scenic Bow River—perfect for outdoor adventures or leisurely strolls. Whether you’re seeking a permanent residence or a luxury investment property this home offers unparalleled combination of style, comfort, and mountain charm. (id:60626)
Century 21 Nordic Realty
Acreage No.102 Highway, Hubley Road
Hardwood Lands, Nova Scotia
Located in East Hants on the West Lside of Highway 102, this 80.27 acre parcel of land is adjacent to the Lantz Interchange (Exit 8A) which will provide future access to the west side of Highway 102. (id:60626)
Keller Williams Select Realty (Branch)
203, 829 8th Street
Canmore, Alberta
Welcome to Settler's Block. Canmore's only luxury steel and concrete building on main street. This 2 bed 2 bath 2nd floor corner unit in the heart of downtown is finished to the highest standard with ceiling beams and mantles constructed from reclaimed wood from the Canmore Engine bridge, hardwood and tile flooring, high end finishings, Bertazzoni stainless steel appliances with gas range, infloor heat, A/C, and a private patio with gas hookup with breathtaking mountain views. Elevator access to the 2500 sq ft rooftop patio provides BBQ's and a seating area for entertaining, and an Infra red Sauna for relaxing and enjoying the 360 degree, panoramic views of Canmore. Only 2 units Left! (id:60626)
RE/MAX Alpine Realty
7558 Concession Road 2 Road
Adjala-Tosorontio, Ontario
This beautifully maintained home offers exceptional value without compromising on quality. Homes and property like this, do not come along every day and are sure to impress the pickiest of buyers! Every detail was thought out and ALL the big upgrades have been taken care of. Featuring an updated kitchen, bathrooms, windows, roof, furnace, AC, hardwood flooring and back deck you will be very impressed with how well kept this home is, and appreciate how both the layout and design invite you in and make you want to stay. As an added bonus, the fully finished, walkout basement offers great in-law capability, complete with a huge bright bedroom, bathroom, wet bar and separate entrance to a private patio. Stepping outside, you will be so impressed with the extensive landscaping that envelope the home and add to the overall appeal. The property spans 2 acres, featuring a variety of fruitful trees and vines, perfect for gardening enthusiasts or those who appreciate fresh, homegrown produce. The setting here is just so special, and this one of a kind offering is sure to make the pickiest Buyers so very happy. Features: Mixture of Producing Apple, Plum, Cherry, Nectarine & Pear Trees. Kiwi, Raspberry & Blueberries. In 2015: New Roof, Gutters, Guards & Downspouts - Roof with Transferrable 50yr Warranty. In 2016: New Hardwood Floors, Furnace & AC. In 2017: New Kitchen, New Back Windows & Doors. In 2018: New Bathrooms. In 2019: New Front Windows & Doors. In 2021: New Electrical Panel & On Demand Water Heater. In 2024: New Back Deck. Wired for Tesla Charger in Triple Car Garage. Bright Fully Finished Basement with Walkout to Private Patio, Creating the Perfect Possible In law/Guest Suite. Main Floor Laundry Directly off of Inside Access from Garage. Huge Back Deck to Watch the Sunset. Covered Patio for Summertime Hangouts. Perfect Pool Shaped Lot. (id:60626)
RE/MAX Hallmark Chay Realty
233 Sand Road
East Gwillimbury, Ontario
Here's your chance to purchase a raised bungalow with an in-ground pool on the Holland River! With 2115 sq ft of finished living space (1195 main level/995 lower level), this home offers a renovated kitchen with heated floors, quartz counters and island that opens to the living and dining room combination. The natural light coming through this main level is amazing and the gas fireplace heats the entire level. Baseboard electric heating is also available if wanted/needed. The primary bedroom has a walkout to an 8' x 38' deck that overlooks the in-ground pool, hot tub, custom built gazebo and Holland River. Perfect to watch beautiful sunrises! The 3rd bedroom has a Murphy bed and desk that maximize the space and versatility of this room. The heated floor in the renovated bathroom is a treat! The lower level affords large windows, an over-sized family room with gas fireplace, a wet bar, a playroom, an exercise room,a bedroom and a two-piece bathroom. A short ride 9 km ride in your boat and you'll arrive at Lake Simecoe and from there your cruising possibilities are limitless! The river provides a beautiful ice rink during the winter months. Public transit is right outside your door as well as easy access to Highway 400 and Highway 404. Community centre, marina and parks are all in close proximately and Southlake Hospital is just a 15 minute drive away. Septic system replaced 2017, pool liner is 4 years new, pool pump was replaced 2024. The 18' x 12' garage is insulated and heated. Flagstone courtyard and mature grapevines are complemented by the interlock driveway. (id:60626)
Exp Realty
65 Seabreeze Crescent
Hamilton, Ontario
PRESTIGIOUS FIFTY POINT ... Located in the highly sought-after Fifty Point Community, just steps to the lake and parks, plus only minutes away from Fifty Point Conservation area & Winona Crossing shopping plaza, schools, and highway access, find 65 Seabreeze Crescent, Stoney Creek. This Custom, TO-BE-BUILT, 2-storey home is lake-facing and features an all brick and stone exterior, 4 bedrooms, 2 1/2 bathrooms, and 2500 sq ft of beautiful living space. Open concept main level boasts a large great room and dining room, spacious eat-in kitchen, along with a mud room off the 1.5 car garage. Side entrance for future in-law suite potential. UPGRADES included are hardwood floors, porcelain tiles, designer faucets, higher baseboards, smooth ceilings, and potlights. Upper level Primary bedroom features a luxurious 5-pc ensuite bathroom and walk-in closet plus bedroom-level laundry. Fully sodded lot. Photos show examples of interior finishes and may vary slightly. Still time to choose interior finishes. (id:60626)
RE/MAX Escarpment Realty Inc.
67 Pinhey Street
Ottawa, Ontario
This is no standard triplex! The homes exterior sets it apart from most other designs in the neighbourhood. This light-filled triplex was constructed in 2014. Massive garage is fully insulated, heated & can be used as a workshop year-round. The main portion of the building is a spectacular 1200 sq ft, two-level living space. Great for owner-occupier. There is also a separate one-bedroom unit on the ground floor, as well as another one bedroom basement suite. This beautifully designed triplex offers versatile options, such as multigenerational living, an owner occupant seeking to Airbnb the other units or for 3 young professionals to purchase together & have their private residences. The 2 level unit is an elegant, refined space filled with pine floors, natural wood finishes & light colours. Open concept living/dining/kitchen is a sunny oasis with two-storey window facing west. Incredible outdoor yard/patio off the living room is a highlight. Built out over the expansive garage, featuring decks, astroturf area, greenery, etc. Upper level has the primary bedroom leading to a spacious deck. Ensuite bathroom features freestanding tub, glass shower, concrete sink & powder room for privacy. Additional den/office bedroom overlooking the main level. Built-in speakers inside & out. Renting for $4000 per month on average on Airbnb. First floor unit is a spacious 1 bedroom w/ full bath, white kitchen, office nook & oversized patio doors to front deck. Rented since 2018, $1875 + utilities. Lower level unit is a 1 bedroom with built-in desk, 3 piece bath & radiant floor heat. Rented for $1500 + utilities. Washer/dryer in each unit. Quartz counters. Separate heating, ventilating & air conditioning systems. Hot water on-demand. Landlord only pays water. Quality construction with pride of ownership. Walk to all that Hintonburg/Wellington Village has to offer! Minutes to downtown, Lebreton Flats, Little Italy & the Ottawa River. 24 hrs notice for showings/offers. (id:60626)
Marilyn Wilson Dream Properties Inc.
67 Pinhey Street
Ottawa, Ontario
This is no standard triplex! The homes exterior sets it apart from most other designs in the neighbourhood. This light-filled triplex was constructed in 2014. Massive garage is fully insulated, heated & can be used as a workshop year-round. The main portion of the building is a spectacular 1200 sq ft, two-level living space. Great for owner-occupier. There is also a separate one-bedroom unit on the ground floor, as well as another one bedroom basement suite. This beautifully designed triplex offers versatile options, such as multigenerational living, an owner occupant seeking to Airbnb the other units or for 3 young professionals to purchase together & have their private residences. The 2 level unit is an elegant, refined space filled with pine floors, natural wood finishes & light colours. Open concept living/dining/kitchen is a sunny oasis with two-storey window facing west. Incredible outdoor yard/patio off the living room is a highlight. Built out over the expansive garage, featuring decks, astroturf area, greenery, etc. Upper level has the primary bedroom leading to a spacious deck. Ensuite bathroom features freestanding tub, glass shower, concrete sink & powder room for privacy. Additional den/office bedroom overlooking the main level. Built-in speakers inside & out. Renting on average for $4000 per month through Airbnb. First floor unit is a spacious 1 bedroom w/ full bath, white kitchen, office nook & oversized patio doors to front deck. Rented since 2018, $1875 + utilities. Lower level unit is a 1 bedroom with built-in desk, 3 piece bath & radiant floor heat. Rented for $1500 + utilities. Washer/dryer in each unit. Quartz counters. Separate heating, ventilating & air conditioning systems. Hot water on-demand. Landlord only pays water. Quality construction with pride of ownership. Walk to all that Hintonburg/Wellington Village has to offer! Minutes to downtown, Lebreton Flats, Little Italy & the Ottawa River. 24 hrs notice for showings/offers. (id:60626)
Marilyn Wilson Dream Properties Inc.
51 Aylen Avenue
Ottawa, Ontario
Stunning, spacious & bright, custom-built semi-detached on a premium 166 ft deep lot. This property offers 3,350 sq/ft of finished space, including an impressive open-concept main level w/ample windows on two sides & high ceilings. The thoughtfully designed floorplan offers ample living & entertainment space, w/a coffee/wine bar tucked off the kitchen for added convenience. Offering four bedrooms + four bathrooms, a fully finished walk-out basement (includes a bar rough-in) and a covered extended patio w/heater...the perfect space for outdoor relaxation! A generous east-facing raised deck off the main living area and a sunny west-facing balcony offer added options for outdoor enjoyment. Additional features of this exceptional property include a primary retreat w/walk-in closet & ensuite bath, convenient second-level laundry w/handy built-ins, radiant heated floors, a BBQ hook-up, an elegant gas fireplace w/granite surround, low maintenance gardens & a custom shed. The home is nestled in a quiet pocket, just a short stroll to transit (coming LRT) & the Ottawa River Parkway, providing quick access to cycling/walking paths, cross-country skiing/snowshoeing, downtown Ottawa & Gatineau. (id:60626)
Royal LePage Team Realty
27 Treadgold Crescent
Toronto, Ontario
Turnkey and move-in ready, this beautifully updated bungalow features over $300K in renovations, including new windows (2021), new roof (2022), and solar panels (2023) that drastically reduce hydro costs. The main floor offers 3 spacious bedrooms and 2 full baths. The thoughtfully designed basement suite includes 2 bedrooms, 1 bath, heated floors (excluding bathroom), private laundry, and a separate entrance - ideal for in-laws or rental income. This home presents an excellent opportunity for additional income with its fully separate basement suite or as a comfortable multi-generational living solution. Custom cabinetry throughout the basement adds style, storage, and a high-end feel to the space. Two full laundry sets, modern finishes, and flexible tenants who can stay or vacate. Located on a quiet crescent, backing onto a tranquil greenbelt with no rear neighbours. Close to Hwy 401/404/DVP, TTC, top schools, Fairview Mall, and the Donalda Club. A rare turnkey opportunity in a highly desirable neighbourhood. (id:60626)
International Realty Firm
116 Landry Lane
Blue Mountains, Ontario
BEAUTIFUL LIVING AT LORA BAY! This bright and spacious 3 bedroom home in Lora Bay offers the perfect mix of comfort, style and location. Whether you're looking for a full-time home or a weekend escape this property has it all. The main living area features a soaring ceiling, large windows, and a cozy fireplace with views of the backyard garden and fire pit. Step out to the covered lanai - an ideal spot for your morning coffee or evening drink overlooking the peaceful golf course with deer often passing by. The kitchen opens to the living room for easy entertaining and there's a separate dining room for special meals. Upstairs has two bedrooms a full bath and a sitting area that's great as a home office or reading nook. The unfinished basement is open to your imagination, ideal for an extra family room, a gym or home office. The oversized 2-car garage is perfect for winter months. Lora Bay offers great amenities; a private beach, clubhouse with a gym and library, and indoor/outdoor gathering spaces with dining options. Enjoy discounted golf rates and explore nearby trails, ski hills and the bay. Just minutes from downtown Thornbury's shops, restaurants and marina, only a short drive from Toronto - this home is a fantastic place to live year-round or enjoy as a relaxing getaway. Enjoy discounted golf rates and explore nearby trails, ski hills and the bay. Just minutes from downtown Thornbury's shops, restaurants and marina, only a short drive from Toronto - this home is a fantastic place to live year-round or enjoy as a relaxing getaway. Enjoy a round of golf at the Lora Bay Golf Course, explore nearby trails, ski hills and the bay. Located just minutes from downtown Thornbury's shops, restaurants and marina, and is only a short drive from Toronto - this home is a fantastic place to live year-round or enjoy as a relaxing getaway. (id:60626)
Century 21 Millennium Inc.
184075 7 Street E
Rural Newell, Alberta
Located in Brooks, Alberta, this property offers two industrial buildings on 6.3 acres of Business Rural land. Includes a 7,500 sq. ft. warehouse and a 4,654 sq. ft. bulk storage warehouse. Site features a 25-car rail siding (currently decommissioned but available), providing excellent potential for future rail service. Ample space and zoning allow for a wide range of development and business opportunities. (id:60626)
RE/MAX Key

