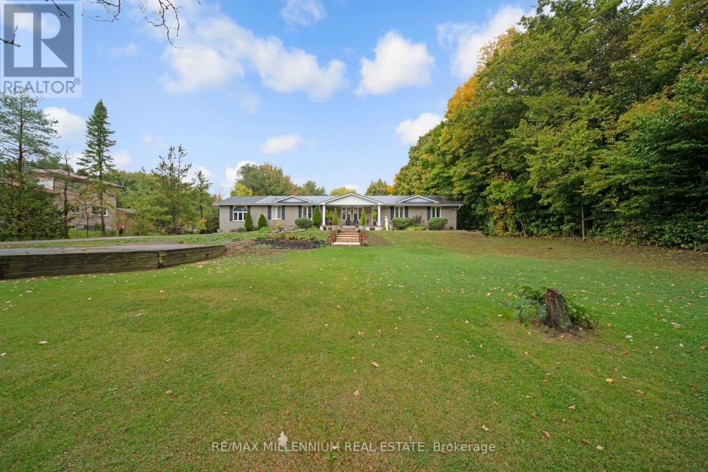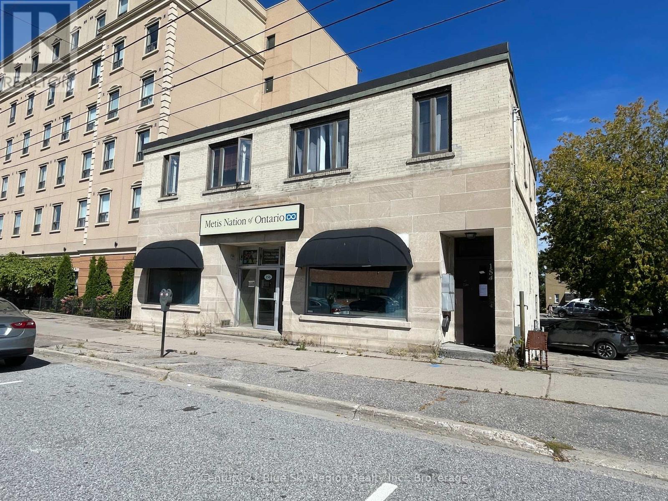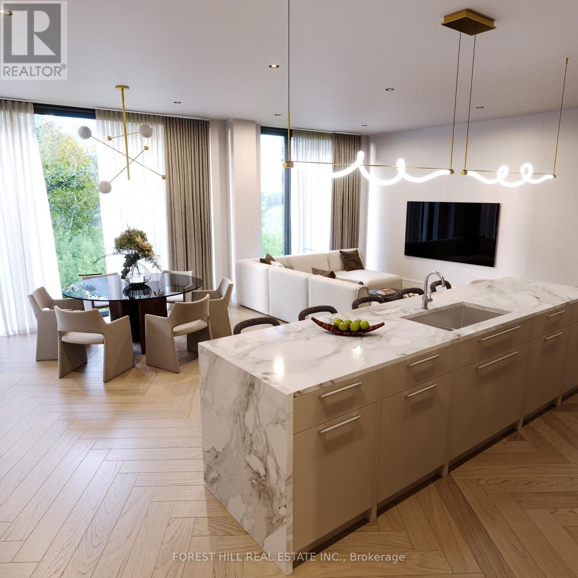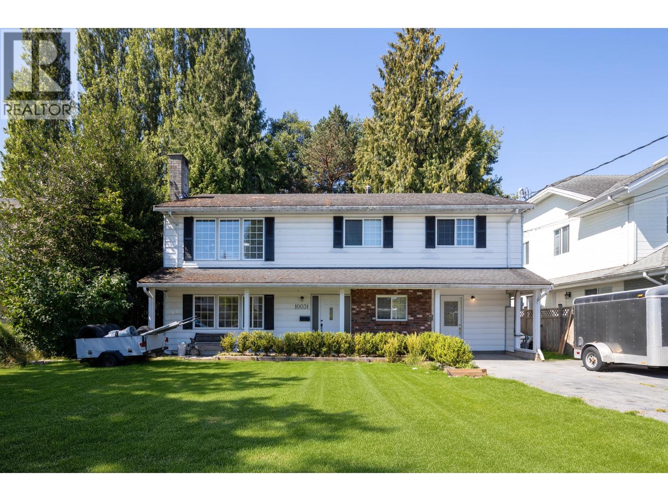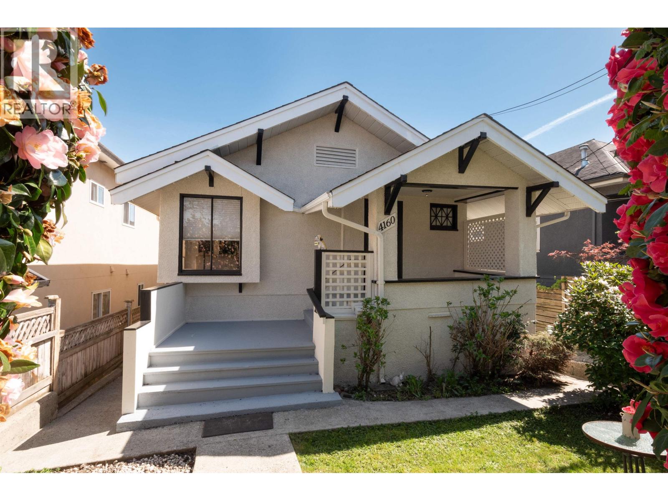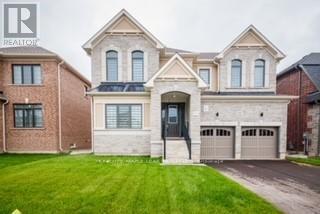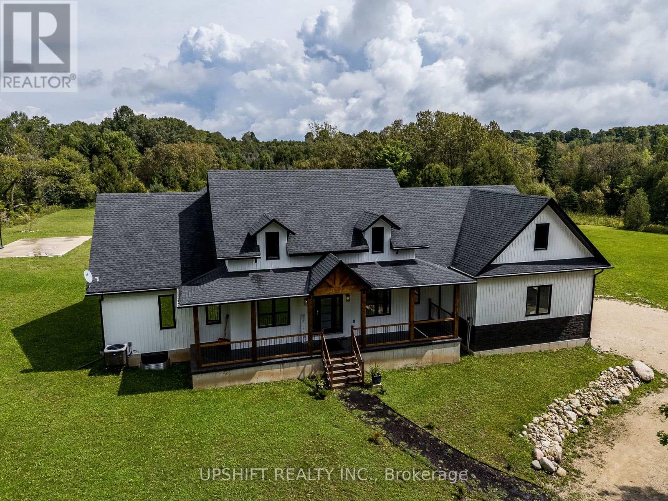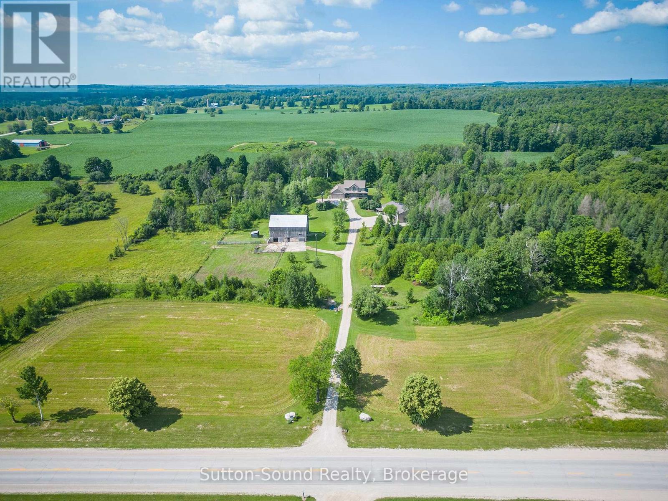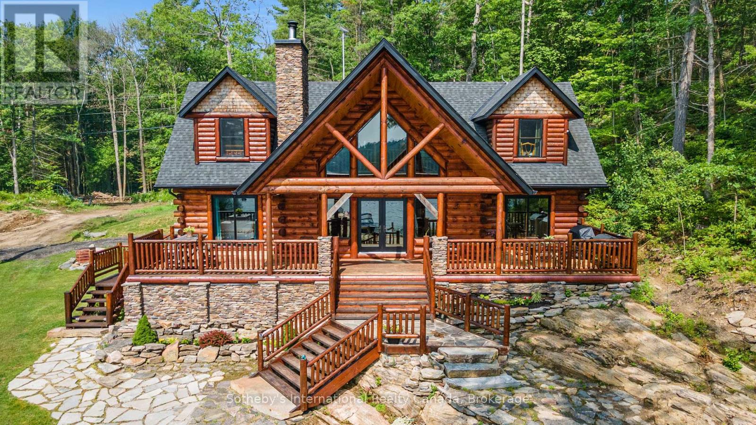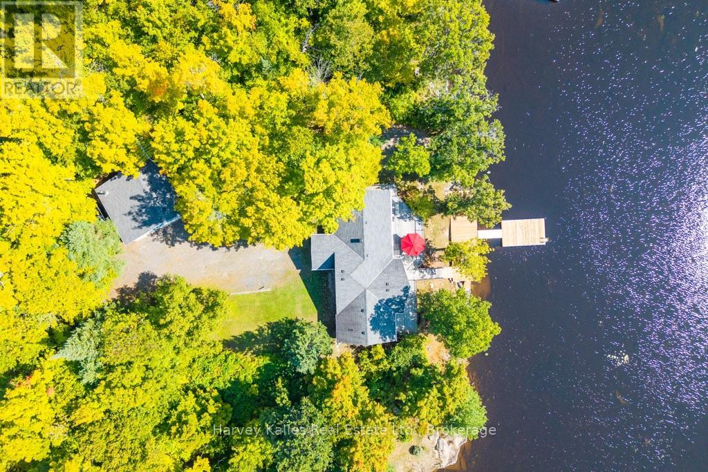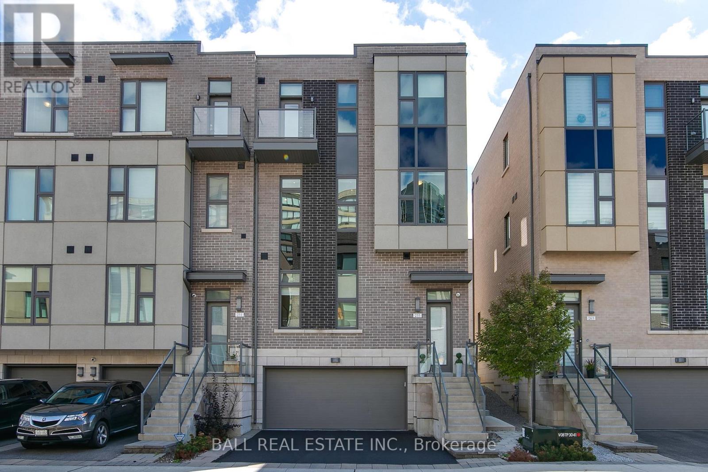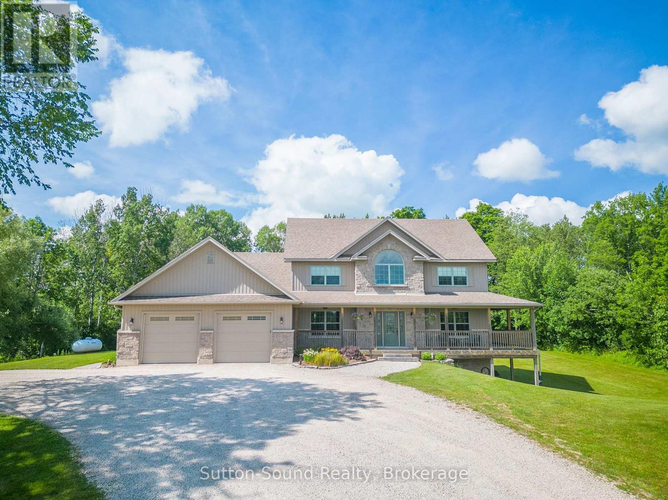58 Unity Side Road
Haldimand, Ontario
Welcome To This Fully Renovated Sprawling Bungalow, Gracefully Set On An Impressive 4.3-Acre Estate Lot In One Of The Region's Most Exclusive And Sought-After Neighbourhoods. This Extraordinary Residence Blends Timeless Sophistication With Contemporary Design, Offering The Perfect Balance Of Luxury, Functionality, And Privacy.Step Inside To Discover A Bright And Spacious Four-Bedroom, Four-Bath Layout, Thoughtfully Designed To Accommodate Both Family Living And Elegant Entertaining. The Heart Of The Home Features A Chef-Inspired Kitchen, Meticulously Crafted With Top-Of-The-Line Appliances, A Massive Quartz Island, And Refined Finishes That Invite Gatherings And Culinary Creativity.Throughout The Main Floor, Brand-New Walnut Flooring Exudes Warmth And Richness, ComplementedBy Smooth Ceilings, Custom Lighting, And Pot Lights That Elevate Every Space With Understated Elegance. Each Ensuite Bathroom Has Been Luxuriously Designed, Combining High-End Materials With Everyday Practicality To Create A Serene Retreat In Every Room.Outside, The Expansive Backyard Unfolds Like A Private Park, Surrounded By Lush Greenery And Open Space Perfect For Quiet Reflection, Family Enjoyment, Or Sophisticated Outdoor Entertaining.This Property Offers More Than A Home It Delivers A Refined Lifestyle, Where Modern Luxury Meets Natural Beauty On A Truly Remarkable Scale. (id:60626)
RE/MAX Millennium Real Estate
154/156 Mcintyre Street W
North Bay, Ontario
Ideal Location for this stable, long-term investment opportunity that awaits. Quality office tenants occupy the main floor with 4800 s.f. and 9 upper Residential apartments are on the top floor that have been renovated and occupied. New HVAC system, and hot water heater were recently installed. (id:60626)
Century 21 Blue Sky Region Realty Inc.
3b - 2010 Bathurst Street
Toronto, Ontario
Welcome to The Rhodes, a New York inspired, luxury boutique building perfectly situated where Forest Hill, Cedarvale, and the Upper Village meet. This 1 bedroom + den, 2 bathroom suite offers 1,416 sq.ft. of interior living space plus 111 sq.ft. outdoors, featuring 9 ceilings, direct-to-suite elevator access, and a private foyer for your use only. Designed by Ali Budd Interiors and finished by Blackdoor Development Company, the suite is currently unfinished and can be custom completed alongside the Blackdoor team within 90 days. Standard features include a Gaggenau appliance package and thoughtfully considered, high-end finishes throughout. Enjoy unobstructed west-facing green views, unmatched privacy, and a residence that truly feels like home. Building amenities include white-glove concierge service by The Forest Hill Group, a fitness and mobility centre, rooftop terrace, pet spa, boardroom, and a grand front entrance. Registered and move-in ready, The Rhodes is the only building of its kind in the area an extraordinary opportunity to make it your forever home. (id:60626)
Forest Hill Real Estate Inc.
10031 2nd Avenue
Richmond, British Columbia
Beautifully maintained home in the highly desirable Steveston North neighbourhood! This functional family residence offers a bright and spacious living and dining area, a large kitchen with ample cabinet space, and direct access to a private, fully fenced backyard perfect for entertaining, gardening, or children to play. Upstairs features 3 generously sized bedrooms with lots of natural light, while the main floor offers 2 additional bedrooms that provide excellent rental income or in-law suite potential. Ideal for growing families or investors alike. Conveniently located close to schools, parks, shopping, community amenities, and the charm of Steveston Village with its waterfront, restaurants, and cafes. A wonderful opportunity to own a home in one of Richmond´s most sought-after area. (id:60626)
Macdonald Realty Westmar
4160 St. Catherines Street
Vancouver, British Columbia
Welcome to 4160 St. Catherines Street, a beautifully maintained home in the vibrant East Vancouver neighbourhood. This 1,776 sq. ft. gem offers a spacious layout with 3 comfortable bedrooms, providing ample space for your family's needs! Substantially renovated in 2011, this property features modern updates that blend seamlessly with its classic charm. One of the standout features is the potential for a separate suite, complete with its own entrance. Step outside to discover an incredible backyard - a perfect private retreat for outdoor entertaining! Convenience is at your doorstep with Fraser Street just a short walk away, where you'll find an array of fantastic restaurants, charming cafes, and local shops. Located in an extremely desirable school catchment with Sir Richard McBride elementary and Sir Charles Tupper high school. Basement can be turned into a great garden-level suite/ mortgage helper - very easily! Includes a separate entrance. Motivated sellers! Still Available! (id:60626)
Engel & Volkers Vancouver
216 Warden Street
Clearview, Ontario
Brand New & beautiful 2-Storey Treasure Hill Home Built in a quiet neighborhood. 9'ceiling & Open concept layout W/ 4 bedroom & A media Loft/5th Bedroom with upgraded ensuites, & walk-up separate entrance. Three car garage W/4 Parking spaces in driveway located in a family friendly neighborhood close to all amenities including Wasaga Beach, Blue Mountains, Schools, banks, stores, Plaza, Libraries, Churches & much more!! with approx. hundred thousand dollars worth of upgrades!!! Beautiful Stamford six-Elevation C Model Home!!! (id:60626)
Homelife Maple Leaf Realty Ltd.
423474 6 Concession
West Grey, Ontario
Exquisite Modern Farmhouse with Stunning Country Views For SaleStep into this beautifully designed Modern Farmhouse, where contemporary luxury meets serene country living. Built in 2022, this fully furnished 4,842 sqft home (2,495 sqft above grade, 2,347 sqft below grade) is nestled on 3.4 acres of picturesque land, offering peace, privacy, and breathtaking views in every direction.Currently vacant and used as a successful Airbnb, this turnkey property is being sold fully furnished, with all furniture included making it ideal as a private residence, investment property, or luxury rental.Located just steps from snowmobile trails, the Fern Golf Resort, and the Beaver Valley Ski Club, this home offers the perfect blend of tranquility and adventure ideal for nature lovers, outdoor enthusiasts, or anyone seeking a refined rural lifestyle.Inside, youll find elegant finishes, open-concept living spaces, and thoughtful design throughout. Outside, enjoy an impressive list of resort-style amenities, including: In-ground heated swimming pool with waterfall, Basketball court, Volleyball court. Expansive outdoor entertaining areasWhether you're hosting friends, enjoying family time, or relaxing solo, this home is built for every lifestyle and every season.Key Features: Built in 2022 4,842 total finished square feet 3.4-acre lot with panoramic country views Fully furnished sold as-is Former Airbnb currently vacant. High-end modern farmhouse design Close to golf, ski hills, and trailsYour luxury countryside retreat awaits just move in and start enjoying the best of high-end country living. (id:60626)
Upshift Realty Inc.
802677 Grey 40 Road
Chatsworth, Ontario
Welcome to your dream country property! Nestled on 46 scenic acres, this exceptional hobby farm offers the perfect balance of rural tranquility and modern comfort. The spacious country home features a bright open-concept kitchen and great room, ideal for family living and entertaining. A charming wrap-around porch invites you to relax and take in views of your private land. The main floor includes a convenient powder room and laundry. The kitchen boasts ample cabinetry and workspace. The partially finished walk-out basement adds even more living space and flexibility, while a walk-up to the attached double garage adds everyday convenience. Step outside to explore your own stream, a private backyard retreat, a 64x40 shop, and a barn ready for animals or equipment. Whether you're gardening, raising livestock, or simply enjoying the outdoors, this property has it all. (id:60626)
Sutton-Sound Realty
6184 Go Home Lake Shore
Georgian Bay, Ontario
Welcome to your dream waterfront retreat in Crystal Bay on Go Home Lake! This stunning winterized Golden Eagle log home boasts 3 bedrooms, 3 bathrooms, and 2,642 square feet of luxurious living space. Step inside and be captivated by the beauty of the 10" white Wisconsin pine logs that frame the home. Accessed by boat, you are under 10 minutes from the marina. Enjoy the serene ambiance with 558 feet of water frontage, set on a spacious 1.56-acre lot. The southeast exposure fills the home with natural light, creating a warm and inviting atmosphere. The main floor features a stunning ledge rock fireplace in the spacious living room while the dining room offers ample seating for gatherings. The gourmet kitchen is a chef's delight, equipped with stainless steel appliances, a moveable island, granite countertops, and a beautiful stone backsplash. The spacious primary suite boasts a walk-out to the deck, complete with an ensuite that includes a jacuzzi tub, custom granite shower, and double sink. The attention to detail is evident with custom stonework throughout. Rounding out this level is a bathroom designed to resemble an outhouse, adding a unique touch to the home and a convenient stackable laundry pair. Upstairs, the loft area overlooks floor-to-ceiling windows, creating a cozy retreat. Here you will also find two generously sized bedrooms with vaulted ceilings and a 4-piece bath that provides comfortable accommodations for family and guests. This home is beautifully furnished throughout, showcasing quality furniture and log beds that perfectly complement the rustic charm. Outside, the tastefully landscaped property features a flagstone front yard, a tiki bar on the dock, and a sand beach area creating the ideal space for outdoor entertaining. Relax and enjoy the soothing sounds of your own personal waterfall. The adjacent property is also for sale, offering the potential for a family compound, complete with a spacious 3 bedroom log home (see MLS # X12016866). (id:60626)
Sotheby's International Realty Canada
27 Lizzie's Lane
Mckellar, Ontario
Stunning & inviting 4 season southerly oriented Lake Manitouwabing water's edge hideaway boasting island-dotted views and a beautiful sun-drenched classic rock shelf shoreline. Gentle topography, ease of year round municipally maintained road access with drive to the back door convenience. The all redone, elegant all season, 3 bedroom, 2 bath, sprawling bungalow boasts water views from almost every room, with a lakeside array of south to south-easterly facing windows & sliding glass doors spilling onto a large wraparound lakeside deck which connects down onto the brand new dock with expansive lakefront terrace area and separate granite fire pit patio. The cottage beckons & welcomes one with a lake view as soon as the door opens. Light & bright, luxurious designer infused interior features a gorgeous chef's kitchen with centre island & S/S appliances, water views, breakfast nook, bar area with bar fridge, opening to a generous lake-view dining area, and grande centrepiece great room with handsome floor-to-ceiling stacked stone propane-burning fireplace, and prow-front wall of windows overlooking once again stunning views. Waterside principal bedroom complete with its own walkout, walk-in closet, and luxe ensuite. 2 more main floor bedrooms, bath, laundry, plus the 276 sq. ft. sleeping cabin with bath attached to the insulated 2-car 23' x 23' detached garage. 213' of southerly shoreline, with rock point, rock shelf entry, deep and shallow water, sunrise and island-dotted views. 1.4 acres of level, private lands. Magnificent mechanicals, drilled well, central air, hot water on demand. The list goes on and on. Minutes from the exclusive "Manitou Ridge" Club for golf and dining, and a breeze to access from Toronto. With the ever rare and appealing aspect of having membership in the 'Longhorn Estates' Conservation Area 120+ acre backlands with hiking trails. 4 season cottaging splendour abounds on the ever desired Lake Manitouwabing. Being sold turnkey, fully furnished (id:60626)
Harvey Kalles Real Estate Ltd.
255 Smallwood Circle
Vaughan, Ontario
Exquisite Custom Townhome built by award winning Wycliffe in Prime Thornhill, a Must See Masterpiece, this nearly new townhouse, spanning approximately 3,000 sq. ft., is a pinnacle of luxury and craftsmanship. With extensive custom upgrades, including a $50,000 private elevator servicing every level, this residence offers unmatched sophistication and accessibility. Enter a grand foyer with rich hardwood floors and 10-foot main-floor ceilings, exuding timeless elegance. The gourmet kitchen, a chefs dream, features premium stainless steel appliances Sub-Zero refrigerator, Wolf gas range, Asko dishwasher and bespoke Scavolini cabinetry paired with a sleek quartz island. The second floor primary suite isa serene retreat, boasting a custom his and hers walk-in closet and a spa-inspired 5-piece ensuite with high-end finishes. The third floor offers three spacious bedrooms and two 4-piece ensuites, generous closets, and one with a private balcony showcasing serene views. The fully finished lower level provides versatile space, a 2-piece bathroom, custom storage, and direct garage access. Outside, a professionally landscaped oasis for relaxation or entertaining, including deck with built-in Hot Tub . Perfectly situated in an unrivalled location, steps from Promenade Mall, top-tier schools, fine dining, and seamless public transit, this home blends urban vibrancy with suburban tranquility. Every detail, from bespoke millwork to luxurious fixtures, reflects unparalleled quality, making this property ideal for professionals, families, or investors. This breathtaking townhome is a rare gem that no one can afford to miss. (id:60626)
Ball Real Estate Inc.
802677 Grey 40 Road
Chatsworth, Ontario
Welcome to your dream country property! Nestled on 46 scenic acres, this exceptional hobby farm offers the perfect balance of rural tranquility and modern comfort. The spacious country home features a bright open-concept kitchen and great room, ideal for family living and entertaining. A charming wrap-around porch invites you to relax and take in views of your private land. The main floor includes a convenient powder room and laundry. The kitchen boasts ample cabinetry and workspace. The partially finished walk-out basement adds even more living space and flexibility, while a walk-up to the attached double garage adds everyday convenience. Step outside to explore your own stream, a private backyard retreat, a 64x40 shop, and a barn ready for animals or equipment. Whether you're gardening, raising livestock, or simply enjoying the outdoors, this property has it all. (id:60626)
Sutton-Sound Realty

