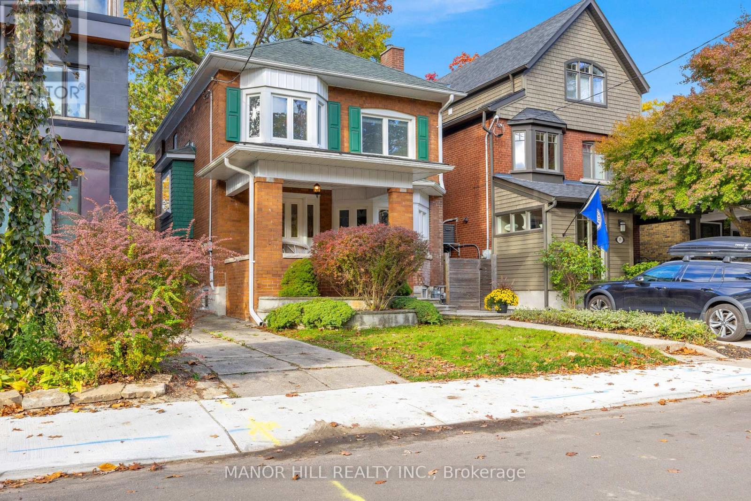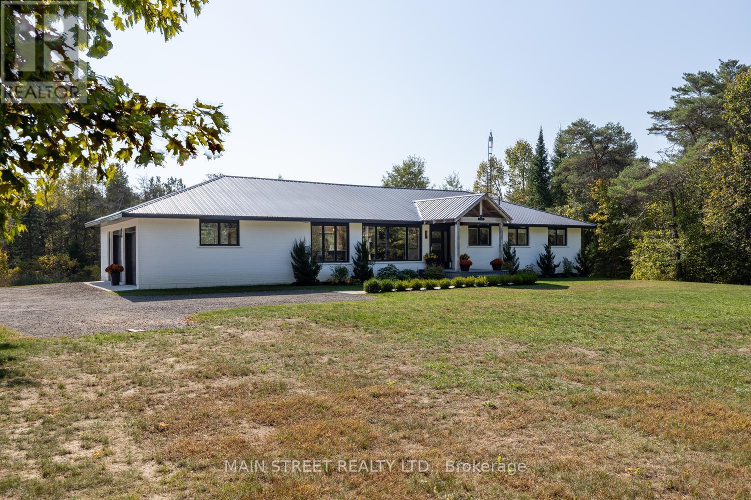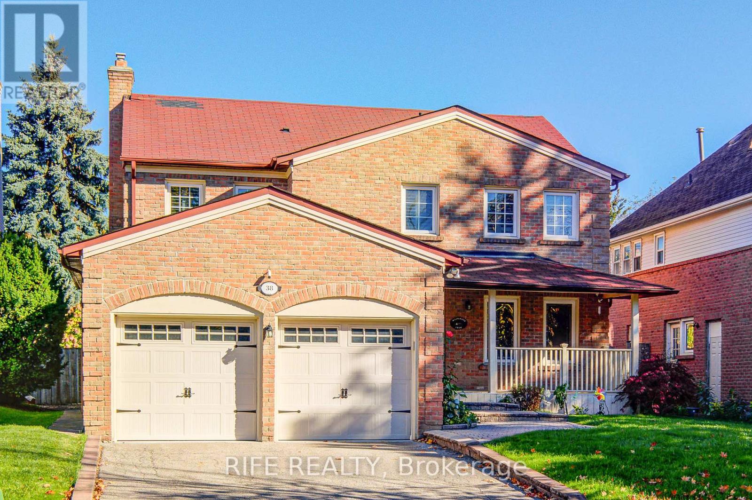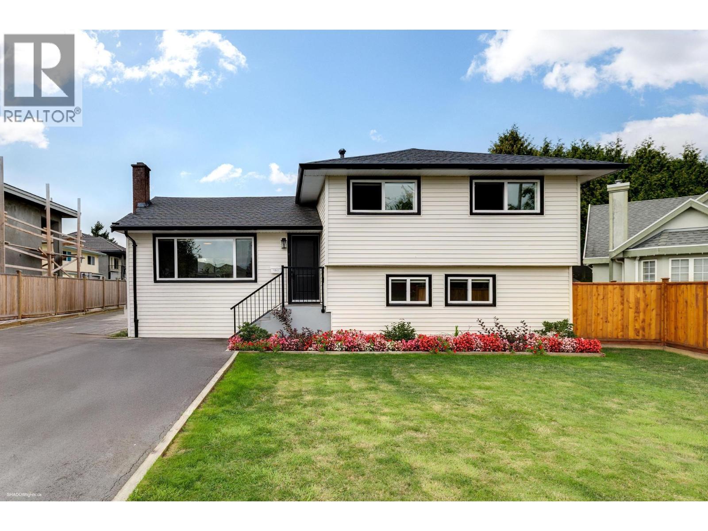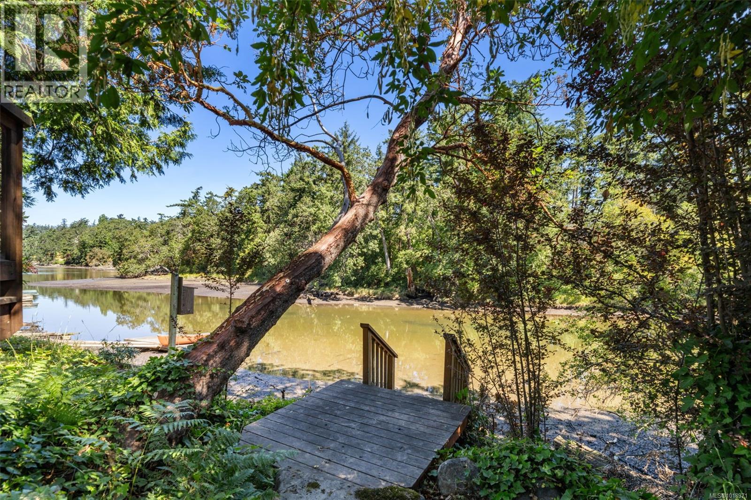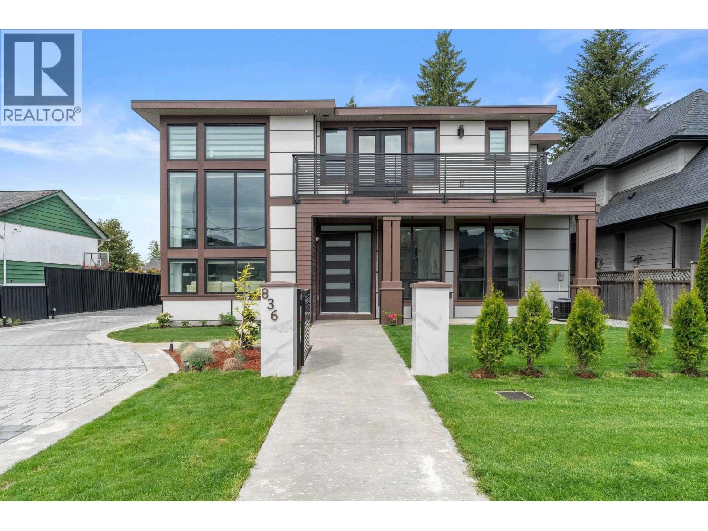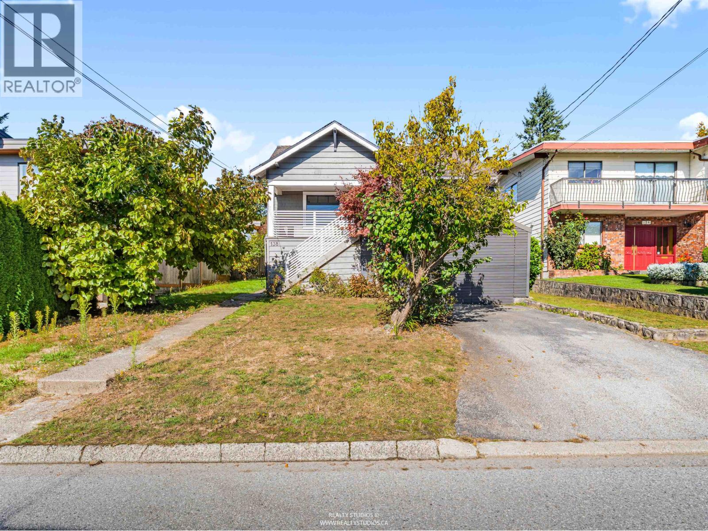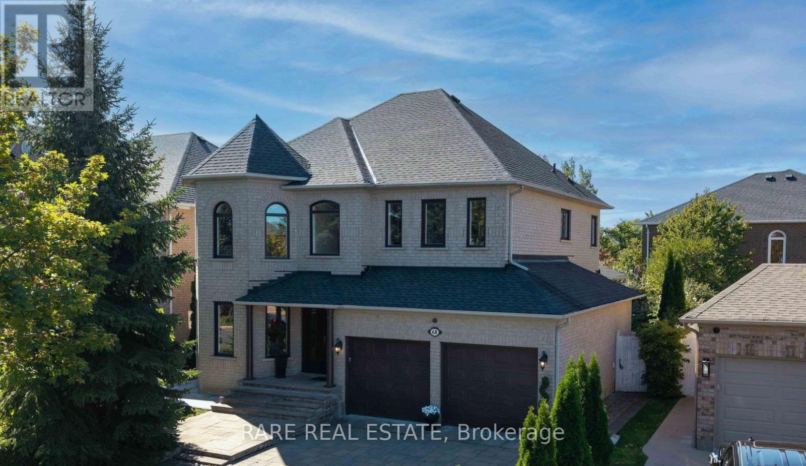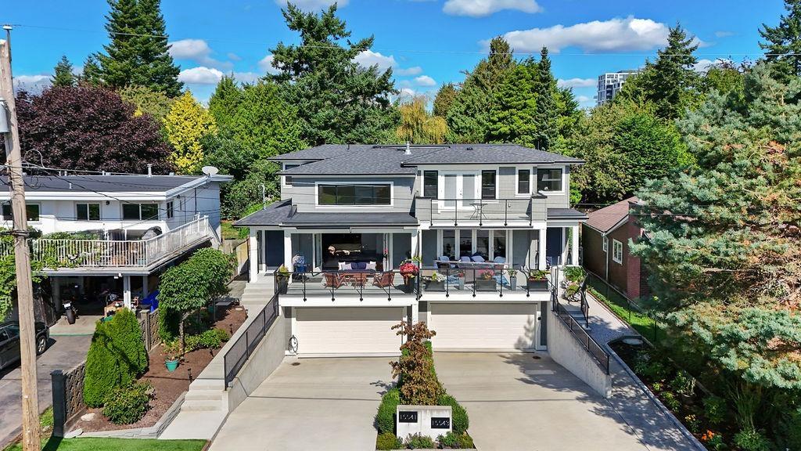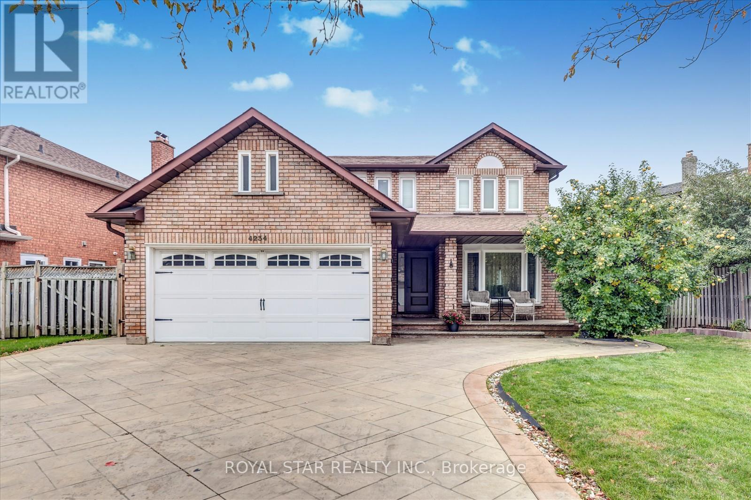110 Theberge Private
Ottawa, Ontario
New Construction -Situated in a private luxury enclave, just minutes to downtown and walking to shopping and amenities in St Claire Gardens, this stunning architecturally designed home offers luxurious finishes for an executive family. Offering over 4,200 sq.ft. of living space, it features an open concept main floor, high ceilings, custom designed kitchen, architectural wood and glass staircase, linear fireplace with custom surround and built-ins, Dekton countertops, lower level family room with bar and beverage centre, additional bathroom and bedroom/flex space, spa-like bathrooms, heated flooring. It also features steel roofing, two car garage, fully fenced rear yard with covered patio, interlock walkway, and comes with a Full Tarion New Home Warranty... An amazing space combined with an excellent location, and is ready for Summer Occupancy! (id:60626)
RE/MAX Hallmark Realty Group
16 Evans Avenue
Toronto, Ontario
Welcome To 16 Evans Ave. This Home Has Been Lovingly Passed On From One Generation To Another. Family Owned For 74 Years. First Time On The Market. A Gem In Bloor West Village! Old World Charm With An Added Pinch Of Creative Decor. Some Stained Glass Windows. Three Fireplaces. The Woodwork That Engulfs This Home Brings Warmth And Character. Extra Spacious Living And Dining Room. Four Amazingly Sized Bedrooms. Eat In Kitchen Which Over Looks A Four Season Solarium. A Stunning Addition To Escape Into. Enjoy All That Mother Nature Has To Offer In Winter, Spring, Summer And Fall. Stunning Backyard With A Cottage Feel. A Private Nook To Enjoy Your Summer Dining. This Home Is Perfect For A Growing Family. Live In Now, Enjoy And Renovated Later If There Is A Desire To. The Absolute Best Part Of This Home In This Neighbourhood Is Enjoying A Private Driveway And A Garage. Close Proximity To Bloor West Village With All The Shops, Restaurants, And Amenities That You Can Ask For. Do Not Miss Out On This One!!! (id:60626)
Manor Hill Realty Inc.
12004 Confidential Street
Whistler, British Columbia
A rare chance to own a restaurant in one Whistler's prime village stroll locations, with heavy year-round foot-traffic. Rentable area over 3,500 sq. ft, boasting a 100 person seating capacity indoor and 54 person outdoor. Fully equipped commercial kitchen with hood, ventilation, walk-in cooler, and walk-in freezer. All inventory is included in the sale to make this transition seamless for the new owner. Perfect for experienced operators seeking a strong revenue base and prime exposure in the heart of Whistler Village. Please call the listing realtor for the release of information for qualified buyers. NDA required. (id:60626)
Angell Hasman & Associates Realty Ltd.
4730 Devitts Road
Scugog, Ontario
Truly an oasis for those looking for privacy and serenity! This beautifully renovated, open concept home sits on over 11 acres of mature forest with over 1.2 KM of walking trails. It features a chef's kitchen complete with a large center island, stone countertops and high end appliances. Massive windows connect you to the outdoors and flood the main living area with natural light. The primary bedroom features a cathedral ceiling and a 5 piece spa-like ensuite bath complete with a deep soaker tub. The lower level has large windows, high ceilings and a walk out to the back yard - perfect for extended family living or potential rental income! An oversized and insulated garage with direct access to the home completes the package! The property is eligible for the Managed Forest Tax Incentive Plan and is directly adjacent to hundreds of acres of conservation land, including the Durham East Cross Forest. Only minutes to the village of Blackstock, 15 minutes to the lakefront town of Port Perry, the 407 and 20 minutes to Bowmanville. (id:60626)
Main Street Realty Ltd.
38 Longwater Chase
Markham, Ontario
Beautifully Designed/Maintained Family Residence In Prestigious Unionville Bridle Trail 4-Bed, 3-Bath, 2-car Garage W/Dir Access, Hardwood floors and pot lights thru main floor. kitchen with Dark granite countertops that contrast beautifully with the white cabinetry and add a luxurious touch. Built-in stainless-steel double wall ovens, a dishwasher, and a gas cooktop with a modern stainless-steel range hood. The finished basement adds valuable flexible space: study room for work, A generous recreation room for play and fitness. additional bedroom offer comfortable proportions for family, guests. Newer furnace, Staycation Backyard W/In-Grd Pool / Huge Deck. Top Rated School: Markville Secondary School Minutes To: Historic Main St Unionville, Toogood Pond Park, Extensive Shopping Incl The Village Grocer / Markville Mall, Sports Venues, Libraries, Main Arterials, Hwy 7/404/407, Pub Transit. (id:60626)
Rife Realty
9360 Pinewell Crescent
Richmond, British Columbia
Freshly renovated in 2023, this 4-bedroom, 2-bathroom home offers modern comfort and family-friendly living in Richmond´s sought-after Saunders neighborhood. On a 7,647 square ft lot with a sunny west-facing backyard, the 1,643 square ft layout features 3 bedrooms up and 1 down with a separate entrance-perfect for in-laws, guests, or a mortgage helper. Updates include new roof, windows, siding, piping, electrical, flooring, lighting, hot water tank, electric fireplace, driveway, fencing, and landscaping, making it move-in ready with peace of mind. Nestled on a quiet cul-de-sac, you´re steps from Lee Elementary, McRoberts & McNair Secondary, South Arm Community Centre/parks, and just minutes to Ironwood Shopping Plaza. With many new homes being built nearby, this residence combines today´s comfort with strong future potential. O/H Saturday Nov 8th 1:30pm -3pm (id:60626)
RE/MAX Westcoast
920 Arundel Dr
Saanich, British Columbia
This is the home where childhood memories are made. Don't let the built age fool you, this fabulous waterfront property was professionally rebuilt (permitted; 2021-2022) to combine the original charm with modern conveniences. Featuring 5 bedrooms and 4 full bathrooms, the only thing you need to do is move in and enjoy. Situated on the shoreline of Portage Inlet, this is the yard that you will forever remember fondly, surrounded by nature; perfect for outdoor movie nights, ziplines, gardening, and the magic of playing outside. Inside offers plenty of room for the whole family, with a vaulted ceiling in the living room to allow for ample light, and generously sized bedrooms, plus potential for in-law accommodation and the rough in of a self contained suite, both with separate entrances & full height ceilings. Situated on a quiet no through street, you are minutes from all of life's everyday conveniences. You'll quickly forget that you turned off a main road to get here - a true must see! (id:60626)
Royal LePage Coast Capital - Chatterton
836 Macintosh Street
Coquitlam, British Columbia
Gorgeous almost new home in a prime Como Lake location! This modern 4-bed, 3.5 -bath residence features an open concept layout with radiant heating, HVAC system central vacuum, and stainless steel appliances/ The owner recently added a brand-new powder room on the main floor for extra convenience and style. Smart home design offers high-end security, LED lighting, and full control from your phone. Enjoy a large balcony with city views and 4 designated parking spots. No GST! Conveniently located minutes from Como Lake Park, schools, restaurants, shopping, IKEA, T&T, and Skytrain. Your next dream home awaits! OPEN HOUSE:SAT(NOV.8)2-4PM (id:60626)
Lehomes Realty Premier
138 W Kings Road
North Vancouver, British Columbia
Charming Upper Lonsdale home on a 6,600 sqft lot with mountain views! Main level offers 2 bedrooms, original hardwood floors in the living and dining areas, and plenty of natural light throughout. Upper level features a spacious bedroom with vaulted ceiling. Lower level includes a recreation room with a kitchen and separate entrance, ideal for rental or extended family. Enjoy a fully fenced, flat backyard perfect for kids and pets. Convenient back lane access, close to transit, shopping, and restaurants. Excellent holding, rental, or future building opportunity! (id:60626)
Sutton Group-West Coast Realty
68 Kirkbride Crescent
Vaughan, Ontario
Welcome to 68 Kirkbride in Vaughan, a beautiful and spacious home offering both style and functionality. The heart of the home is the newly renovated ground-level kitchen, crafted with solid wood cabinetry and Macaubus Fantasy Quartzite countertops, offering extensive storage and a stunning modern aesthetic. Upstairs, generous living spaces are filled with natural light, with both washrooms featuring the same luxurious quartzite counters. The home also boasts a fully finished basement apartment with a separate entrance, complete with its own solid wood kitchen and gas stove-perfect for extended family, a nanny suite, or rental income. Outdoors, the property shines with mature evergreens, extensive landscaping, and natural stone steps leading to the entrance, as well as a stone patio at the back for relaxing or entertaining. Enhanced privacy is assured, with no home facing the backyard. The house sits on a very quiet crescent, with a huge driveway (ample space for multiple vehicles) and two elementary schools conveniently located at the corner of the street. Practical updates include majority of windows (2025), and a brand-new HVAC and furnace (Jan 2025), ensuring peace of mind for years to come. This prime Vaughan location offers proximity to Cortellucci Vaughan Hospital, Vaughan Mills Mall, Canada's Wonderland, shopping plazas, restaurants, high schools, and quick access to Highway 400, all just minutes away. With its thoughtful updates, premium finishes, and versatile layout, 68 Kirkbride is a rare opportunity to own a move-in ready home that balances elegance, comfort, and convenience. (id:60626)
Rare Real Estate
15541 Oxenham Avenue
White Rock, British Columbia
This half duplex blends thoughtful design with everyday comfort, featuring a main-floor primary suite and an airy open-concept layout with soaring ceilings. Eclipse doors extend the living space onto a sun-filled front deck, perfect for seamless indoor/outdoor living. The chef-inspired kitchen showcases a striking blue island with gold hardware and plenty of workspace. Upstairs offers two bedrooms and a full bath, while the lower level includes a rec room, multipurpose area, bedroom, and bathroom. Finishes include oak hardwood floors, custom built-ins, and a 30-amp plug for EV charging, plus a private backyard for kids, pets, or relaxing evenings. Set on a quiet street within walking distance to restaurants & the White Rock Pier. Catchment schools Peach Arch Elementary & Earl Marriott Sec (id:60626)
RE/MAX Select Properties
4234 Hazineh Court
Mississauga, Ontario
Welcome to this executive & prestigious home in the best area of Mississauga in credit view neighborhood, in a quite cul-de-sac of an exclusive enclave, pleasure to live in and raise your kids happily and peacefully. the largest lot and frontage in this subdivision, close to all amenities, including HWYs, schools, Square One, shopping center, community center, transit route, school and much more... very well laid out, provides flow and flexibility, Ideal for big families or professional seeking space to grow, good size kitchen with Granit counter top and breakfast area, formal living and Dining and family room open to office, 4 generous size Bedroom 4 Bathroom good size hallway, main floor laundry with side entrance, Double Scarlet O'Hara Staircase open to lower level, with large rec room two bedroom, designed for everyday living and refined entertaining, enjoy seamless indoor and out door, stamp concert all around the house, 7 parking space on the driveway, home offer perfect balance of tranquility and convenience in a sought after family friendly neighborhood and location, and the large truly wonderful home in the court to see. it's better not to miss. Please view the virtual tour. (id:60626)
Royal Star Realty Inc.


