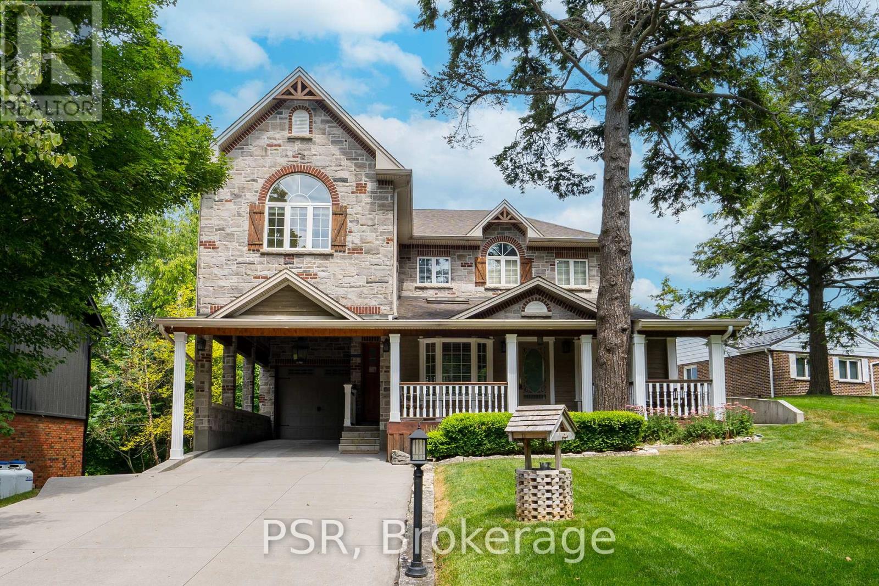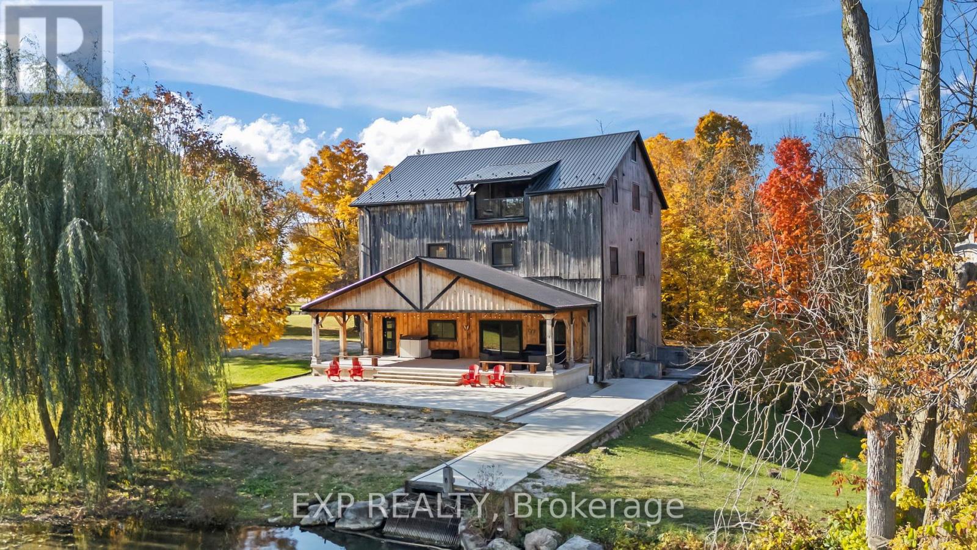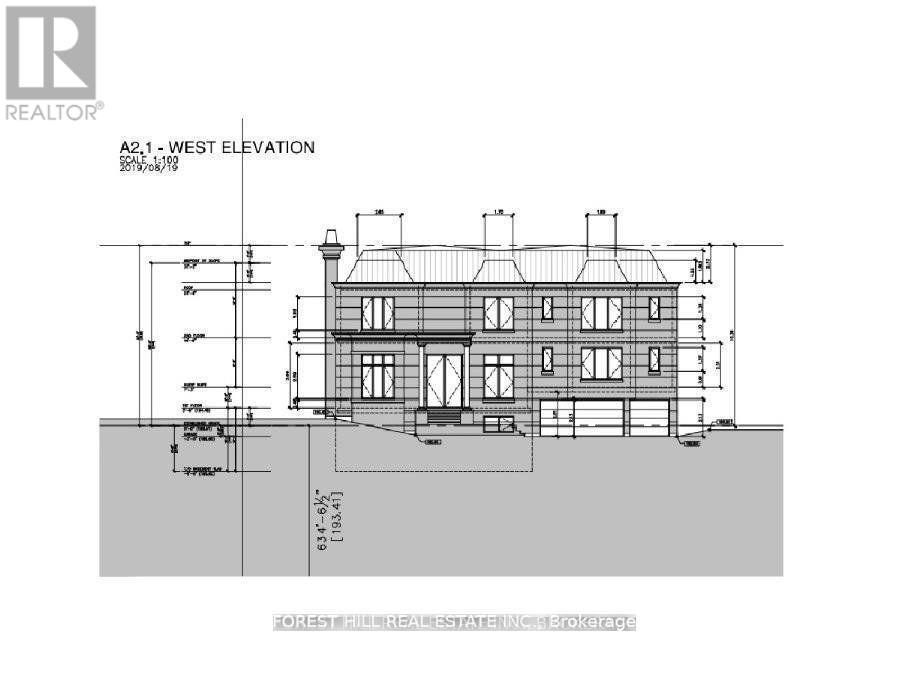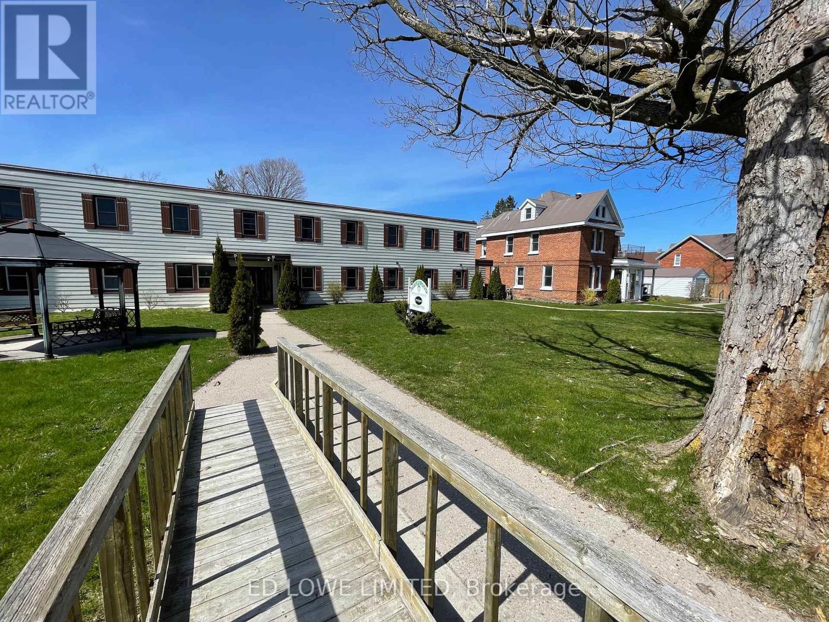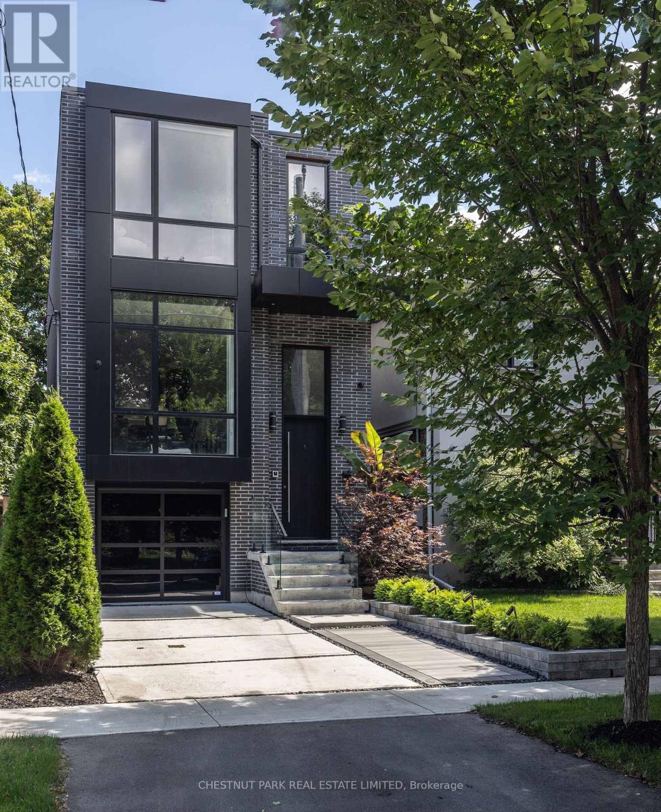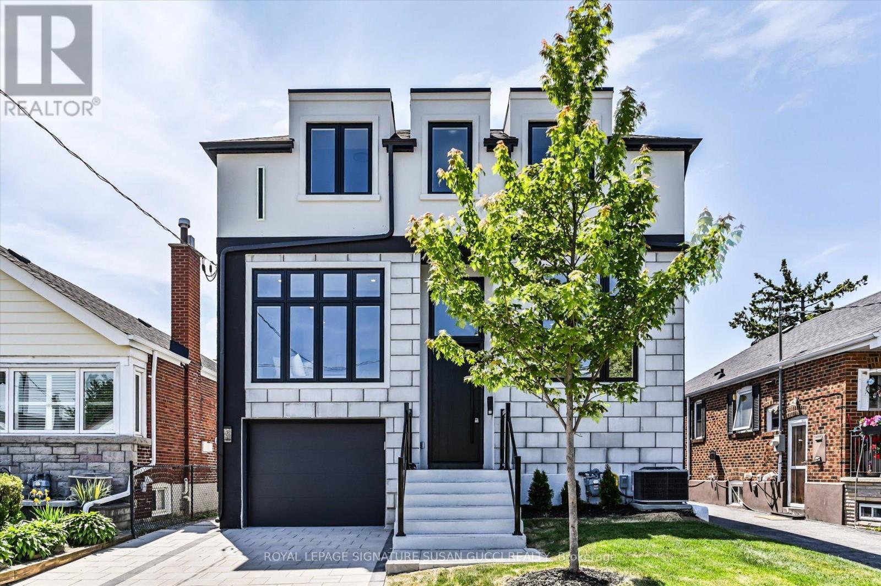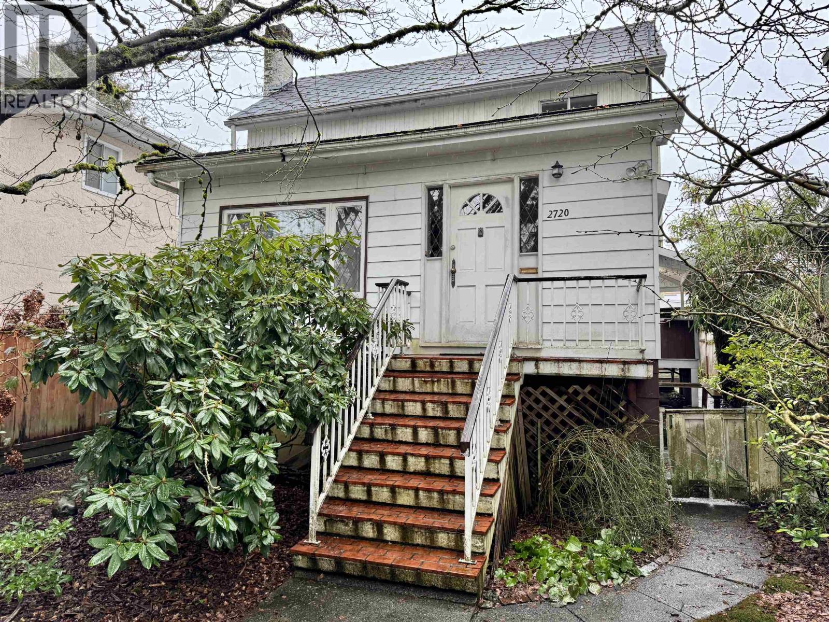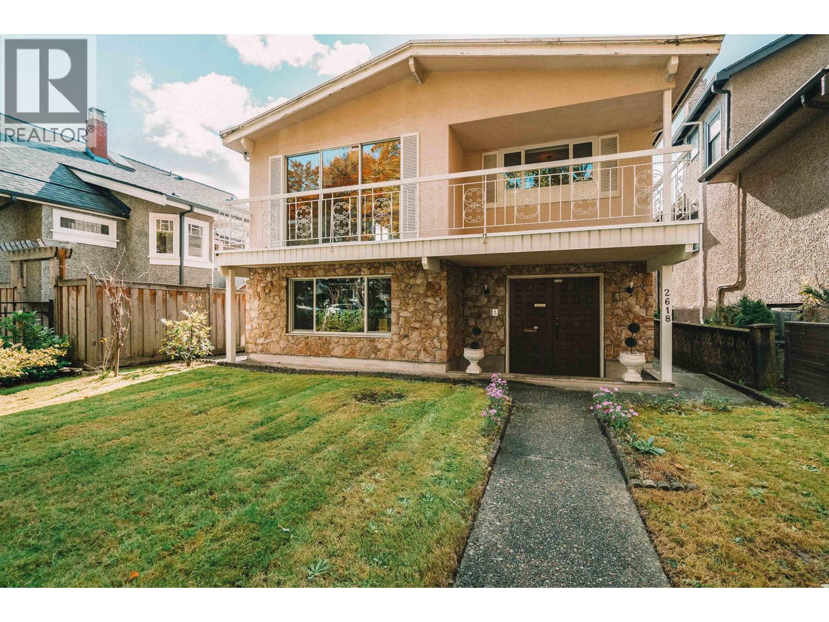1981 County 2 Road
Alfred And Plantagenet, Ontario
Incredible opportunity for entrepreneurs, investors, or trades professionals! Situated on a sprawling 50-acre lot in Curran, Ontario, this versatile property is zoned for wrecking yard usage and offers the rare advantage of living and working on-site. The residential portion features a spacious and recently refreshed 3-bedroom, 3-bathroom bungalow that is approx. 2800 sq feet and has a massive fully fenced yard, it truly offers amazing potential. Whether you're seeking a comfortable family home or an income-generating property, this residence offers flexibility and could easily be converted into a legal duplex or Secondary Dwelling Unit (SDU), subject to municipal approvals. Adjacent to the home, you'll find a 2500 sq feet fully-equipped mechanics shop, a dream setup for any automotive or equipment-based business. The shop boasts two hoists, office space, a 500 sq feet mezzanine with kitchenette, a full bathroom and a water oil separator, making it ideal for day-to-day operations or expanding a growing business. Whether you're launching a new venture or relocating an existing one, this property has the space, zoning, and infrastructure to support it. Sitting in a peaceful rural setting with easy access to nearby highways it ha (id:60626)
Royal LePage Integrity Realty
7412 Boyce Drive
Puslinch, Ontario
Unbeatable Location! This rare and stunning 1.66-acre property offers the perfect blend of privacy and convenience, just minutes from all amenities and the 401. Nestled at the end of a mature, welcoming cul-de-sac, this 2014 custom-built, 3+1-bedroom, 4-bathroom stone and brick bungaloft features more than 4500 sq ft of thoughtfully designed living space. Designed with family living in mind, this home boasts a spacious open-concept floor plan, with cathedral, vaulted and 9+ ft ceilings and expansive windows that flood the interior with natural light, showcasing the breathtaking views of the private, serene landscape. The main floor offers a "foodie's" granite counter kitchen accented with elegant cabinets and a massive central island. The walk out to the backyard oasis and covered deck provides stunning views. The main floor also offers a principal bedroom with a large walk-in closet and a luxurious 5 pc ensuite bathroom, a formal dining room, walk-in pantry, laundry and a dedicated office space, all designed for today's lifestyle. The finished walk-out basement adds even more value with oversized windows, 4th bedroom, a wet bar, a games & media area, a recreation room with a warming fireplace, and additional storage or potential for future expansion with a separate staircase directly from the garage. Step outside into the ultimate backyard retreat, complete with a fully fenced inground heated swimming pool (2016), a cabana, a cover deck, a hot tub and luxurious Tobermony stone landscaped patios perfect for relaxing and entertaining. Extensive, easy-to-maintain landscaping surrounds this house. This home offers practical functionality with a 3-car garage providing convenient main floor and basement accesses, including a paved driveway with 10+ car parking for family and guests. Move-in-ready homes like this, offering such a unique combination of space, style, and privacy, are truly a gem. Do not miss the opportunity to make this beautiful property your forever hom (id:60626)
Royal LePage Meadowtowne Realty
1981 County 2 Road
Alfred And Plantagenet, Ontario
Incredible opportunity for entrepreneurs, investors, or trades professionals! Situated on a sprawling 50-acre lot in Curran, Ontario, this versatile property is zoned for wrecking yard usage and offers the rare advantage of living and working on-site. The residential portion features a spacious and recently refreshed 3-bedroom, 3-bathroom bungalow that is approx. 2800 sq feet and has a massive fully fenced yard, it truly offers amazing potential. Whether you're seeking a comfortable family home or an income-generating property, this residence offers flexibility and could easily be converted into a legal duplex or Secondary Dwelling Unit (SDU), subject to municipal approvals. Adjacent to the home, you'll find a 2500 sq feet fully-equipped mechanics shop, a dream setup for any automotive or equipment-based business. The shop boasts two hoists, office space, a 500 sq feet mezzanine with kitchenette, a full bathroom and a water oil separator, making it ideal for day-to-day operations or expanding a growing business. Whether you're launching a new venture or relocating an existing one, this property has the space, zoning, and infrastructure to support it. Sitting in a peaceful rural setting with easy access to nearby highways it has it all. Don't miss this rare chance to own a mixed-use property that offers both lifestyle and income potential. Book your private tour today! (id:60626)
Royal LePage Integrity Realty
124 Elmpine Trail
King, Ontario
Experience the pinnacle of luxury living in this custom-built stone and brick estate, nestled in one of King Townships most exclusive enclaves. Boasting approximately 4,170 sq. ft. of refined above-grade living space, plus an additional 1,550 sq. ft. in the walkout lower level awaiting your personal touch, this home offers a rare combination of elegance, comfort, and privacy. This property features a built-in 400+ square foot workshop/storage room located under the double tandem garage.Set on a spectacular ravine lot surrounded by mature trees, the property provides sweeping views of protected conservation lands from many of its spacious, light-filled rooms. This 4-bedroom, 3-bathroom residence is a true sanctuary, featuring a chef-inspired kitchen with oversized granite countertops, premium stainless steel appliances, and a seamless open-concept designperfect for effortless entertaining and everyday living.A sun-drenched solarium opens to an elevated patio overlooking the tranquil ravine, creating an idyllic backdrop for family gatherings or peaceful evenings at home. Located in a serene community with other custom-built homes, this exceptional property offers the ultimate in privacy and prestige. (id:60626)
Psr
33 Andrew Street
South Bruce, Ontario
Impeccably restored 19th-century mill, secluded at the end of a quiet street. Set on a 7-acre estate and bordered by a 14-acre private pond, this property promises privacy and tranquillity. Originally built in 1888, the mill blends historic character with modern luxury, boasting over 8,000 sq ft of living space, including outdoor entertaining areas, 10 spacious bedrooms, and 8 beautifully updated ensuites. This home underwent a top-to-bottom renovation in 2021, preserving its historic charm while incorporating high-end finishes and state-of-the-art upgrades. The remodel includes all-new doors, windows, roofing, plumbing, electrical, and heating and cooling systems. Each level of the home is independently climate-controlled with its own furnace and A/C system, ensuring comfort year-round. An artesian well and water treatment facility provide premium water quality. The kitchen is designed for culinary enthusiasts, featuring a 10-foot island with quartz countertops and new stainless-steel appliances. The main floor is an entertainers paradise, offering a social area with an 18-foot wet bar. The second floor is equally impressive, housing four king-sized bedrooms, a cozy lounge area, a second wet bar, and soft cork flooring throughout. This floor also includes a family suite with two additional bedrooms and laundry facilities for added convenience. The third floor is where youll find more breathtaking viewsa private balcony offers a scenic overlook of the pond, complete with water rights to feed your own hydro-generating dam. This floor includes four additional bedrooms, two full bathrooms, and a recreational area perfect for billiards, air hockey, or simply unwinding in the lounge. A lengthy driveway and spacious parking area can easily accommodate up to 30 vehicles, while the sizeable barn and workshop provide extra storage for recreational equipment. Furnished and move-in ready, this estate offers an unmatched blend of history, elegance, and modern comfort. (id:60626)
Exp Realty
9 Vistaview Boulevard
Vaughan, Ontario
Prestigious 'Uplands' Area, Huge 80.45 X 143 Ft. Mature Lot. Golf & Ski Hills, Easy Access To Yonge Hwy 407, Hwy 7 & Shopping. Bright Open Concept, Living/Dining Room. Renovated Bathrooms. Stunning Sunroom/Solarium With Large Windows Overlooking Patio With Extensive Stone Work. Live Now Build Later With Coa Approved Plan For Construction Of 5600 Sqft New Home Not Including The Basement. Permits Can Be Obtained Within Few Weeks. (id:60626)
Forest Hill Real Estate Inc.
39 Poyntz Street
Penetanguishene, Ontario
12,000 s.f. building currently a 23 room retirement home/rooming house. Seller has made application to rezone to residential to permit 16 units in main building plus sever the house on the property to permit 2 more units in house plus 2 garage buildings that may be able to be converted for residential. Retirement home operated for the past 20+ years. Currently Vacant. Built in 1962 with block and cement flooring with renovations most recently completed in 2023 included upgrades to plumbing and installation of a sprinkler system. Being sold with plans and zoning for multi res use, or can be run as retirement home still. Main building is 8600 sq. ft. with attached 2 unit duplex (House) 3400 sq. ft. Currently 25 private rooms in main building plus, living room, kitchen, multiple washrooms, office, laundry room. Attached house with 2 full additional living quarters, garage and shop buildings also on the property. Nicely situated on large lot overlooking Georgian Bay. Close to Village Square Mall, St Ann's Church, the Penetanguishene legion and the Main Street amenities. (id:60626)
Ed Lowe Limited
45 Eighth Street
Toronto, Ontario
Design forward custom-built home beautifully finished from top to bottom. Ideal for a family or couple who enjoys entertaining inside and out with walk outs from two levels as well as a balcony off of the principal suite to enjoy a coffee and morning views. This gorgeous 3 bedroom, 5 bathroom home has incorporated rich stone and millwork elements to enhance its design and has an abundance of offerings featuring a large glass wine cabinet, two gas fireplaces, a Sonos music system throughout and a Control4 home fully automatic and remote lighting system for ease of functionality. The rear exterior showcases a professionally designed and landscaped oasis with space for lounging and dining, complete with mature shrubs and trees for privacy as well as perennial plantings and fully fenced to enjoy. Walk to shops, schools and beach! This home is a prime offering in this pocket and not to be missed. (id:60626)
Chestnut Park Real Estate Limited
354 Woodmount Avenue
Toronto, Ontario
354 Woodmount Avenue: a rare gem nestled in one of East Yorks most sought-after neighbourhoods. With nearly 2,900 square feet of total living space and a wide, almost 34-foot lot, this executive home is the perfect blend of thoughtful design, exceptional comfort, and unbeatable location. Inside, the bright and airy layout is bathed in natural light from both east and west exposures adding warmth and cheer from sunrise to sunset. The main level is ideal for both family living and entertaining, featuring an open-concept living and dining area that effortlessly hosts large gatherings, complete with a built-in bar and wine fridge. The heart of the home is the chefs kitchen, designed for those who love to cook with a walk-in pantry, deep sink overlooking the backyard, breakfast bar, and seamless flow into the family room with a cozy gas fireplace and walkout to the west-facing deck and yard. Step outside to a pool-sized backyard with western exposure and a brand-new fence. Upstairs, you'll find four generous bedrooms and three bathrooms, including a luxurious principal suite that serves as your private escape. Enjoy a spa-inspired ensuite with a rain shower built for two, a soaker tub, double vanity with ample storage, and a spacious walk-in closet with built-in organizers.The lower level offers exceptional flexibility with a legal one-bedroom apartment perfect for multi-generational living, a mortgage helper, or a private space for grown children saving for a home or university students. And there's still room for a large recreation area for your family to enjoy. The apartment includes a separate walk-up entrance, offering total privacy and convenience. Located just minutes from the DVP, this home is perfectly positioned for easy access to the city core, The Beach, and an abundance of shopping from quaint boutiques to big box stores. Enjoy nearby parks and miles of paved trails for an active lifestyle. (id:60626)
Royal LePage Signature Susan Gucci Realty
5 Kramer Court
York, Ontario
Introducing 5 Kramer Court, an exceptional custom-built home in Empire Country Estates offering over 5,000 sq.ft. of meticulously finished living space on a pristine 1.19-acre lot. The grand double-height foyer, crowned by Palladian windows, immediately impresses, complemented by soaring 10’ and 18’ ceilings on the main level, 9’ ceilings throughout the upper and lower floors, 8’ interior doors, exquisite chandeliers, custom wainscoting, and detailed crown moulding. The open-concept main floor is anchored by a chef’s kitchen of remarkable scale, featuring full-height custom cabinetry, quartz counters and backsplash, a generous center island, built-in professional-grade appliances, and a walk-in pantry. Adjacent, the great room captivates with a 20’ coffered ceiling, full-height windows framing serene garden views, and a commanding gas fireplace with custom built-ins. A formal dining room, private office, and secondary entry with mudroom complete the principal level. Upstairs, the elegant primary suite offers an expansive walk-in closet, spa-inspired 5-piece ensuite with dual vanities, and a private 15’x17’ sundeck overlooking the landscaped grounds. Three additional bedrooms, a 5-piece bathroom, and a thoughtfully designed laundry room with built-in storage complete the upper level. The fully finished lower level presents a sprawling open recreation area, dedicated gym and den spaces, a large bedroom, 3-piece bath, ample storage, and walk-up access to the triple garage. Outdoors, multiple terraces provide elegant seating and dining areas, complemented by a cozy firepit, professionally landscaped gardens, fruit trees, and a 20’x15’ insulated garden shed, creating a seamless blend of luxury, functionality, and refined estate living. (id:60626)
Michael St. Jean Realty Inc.
2720 W 24th Avenue
Vancouver, British Columbia
Exceptional opportunity in the highly sought-after Arbutus neighbourhood on Vancouver´s Westside. This 33´ x 122´ (4,026 sq.ft) R1-1 lot sits on a beautiful tree-lined street, ideal for building a family home, duplex, or multiplex. The existing 1915 home features 3 bedrooms upstairs, a main floor with living room, dining, kitchen, laundry with access to a back deck, and an unfinished basement. Steps to Trafalgar Park and School, with Prince of Wales Secondary, UBC, Crofton House, and St. George´s just minutes away. Conveniently close to Kerrisdale and Kitsilano shopping. A prime family-oriented property with strong appeal for builders and investors alike. Don't miss the opportunity. Book your private showing today. (id:60626)
Coldwell Banker Prestige Realty
2618 W 15th Avenue
Vancouver, British Columbia
Welcome to Kitsilano! This charming Vancouver special is in immaculate condition, just steps from top-rated schools, transit, coffee shops, and grocery stores. Surrounded by beautiful oak trees, the home is bathed in abundant natural light and features a spacious garden-level suite-perfect for a mortgage helper or family member. The property is move-in ready with exciting renovation potential, and the backyard is primed for a laneway or coach house. With private parking for ~3 cars and additional storage, this pristine, 1 owner property is a rare find in one of Vancouver´s most desirable neighbourhoods! Open House Saturday November 1st from 1PM-3PM (id:60626)
Trg The Residential Group Realty




