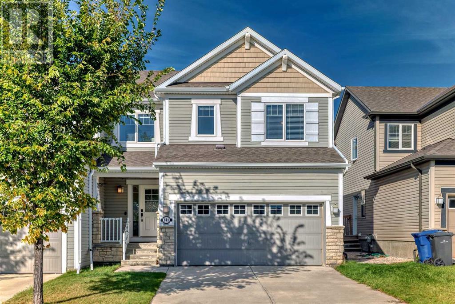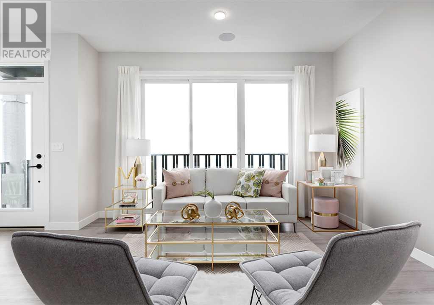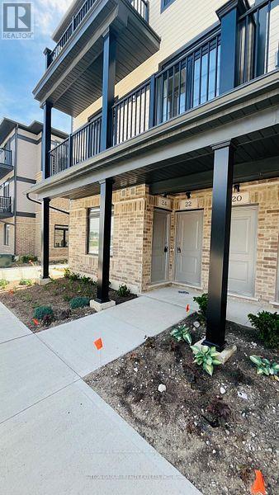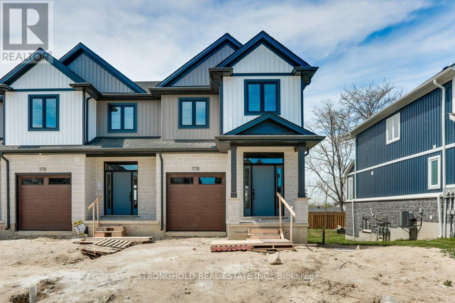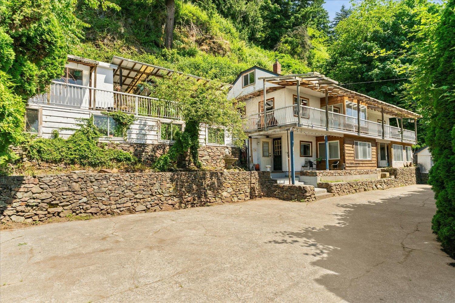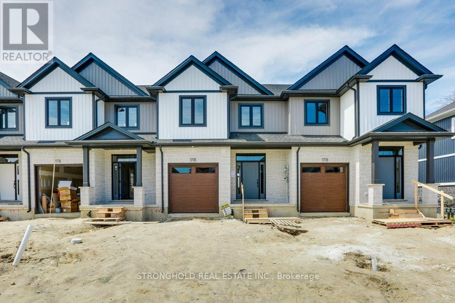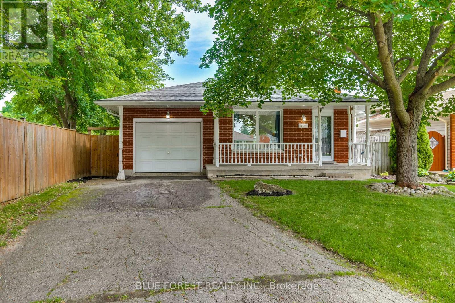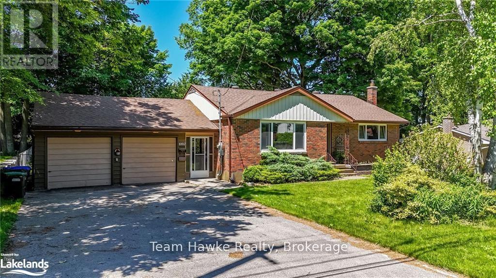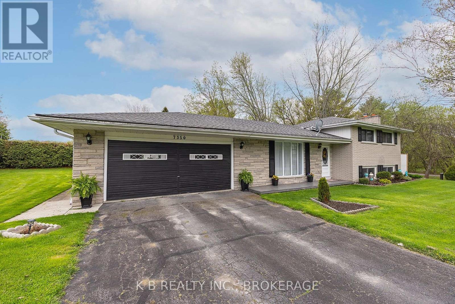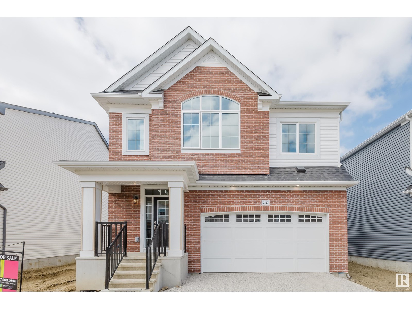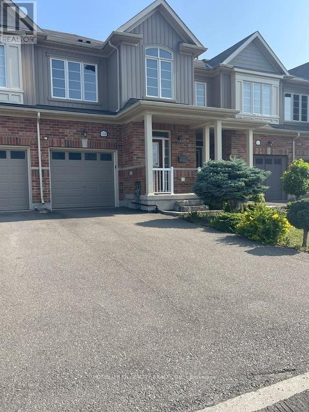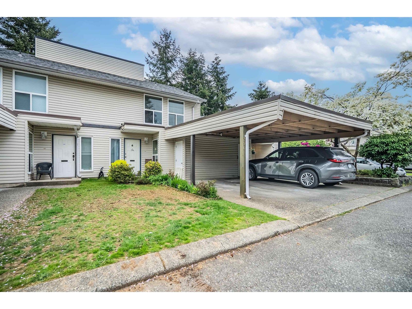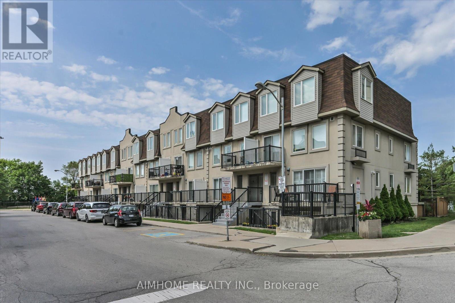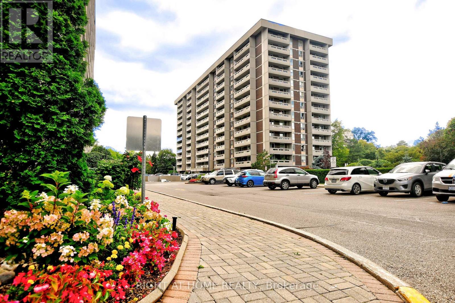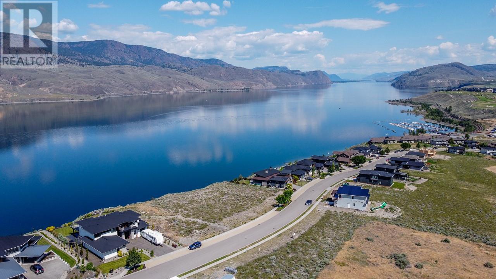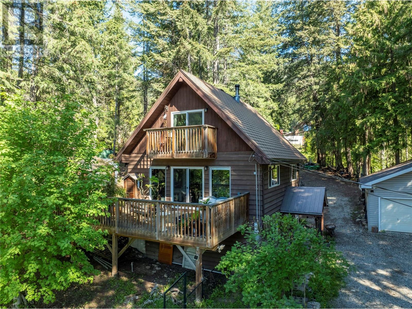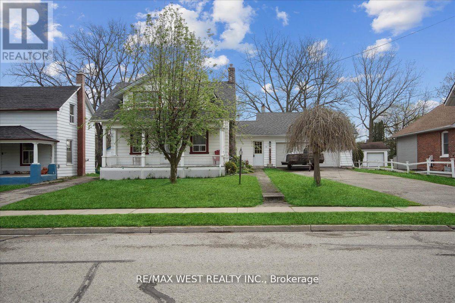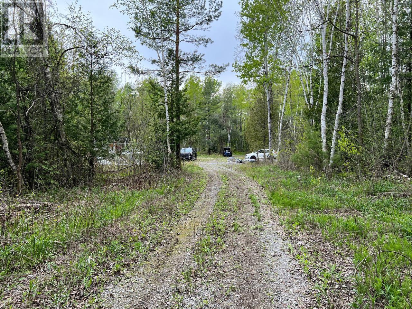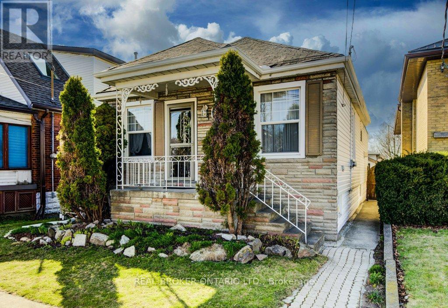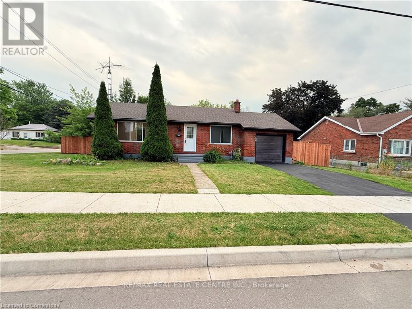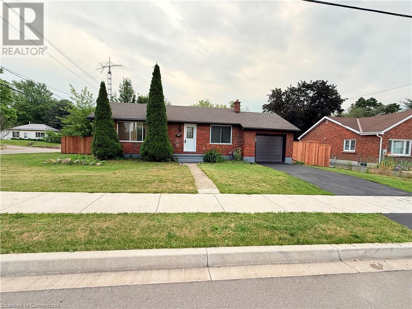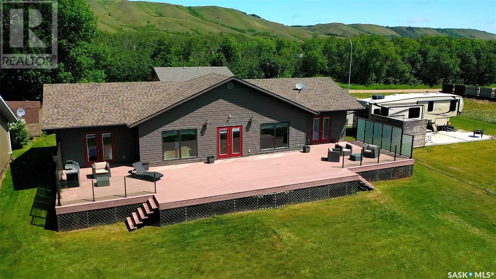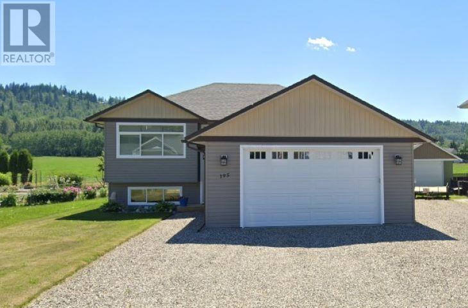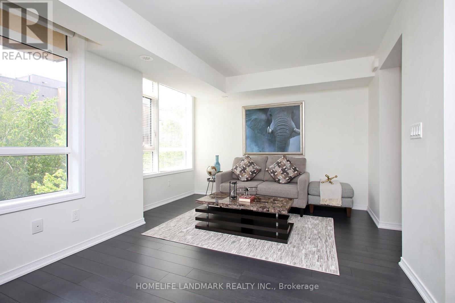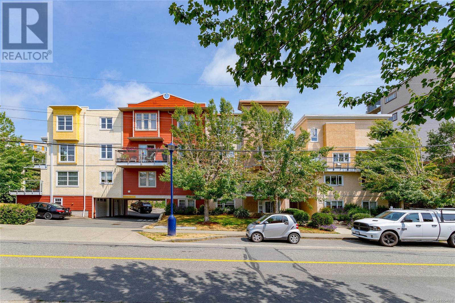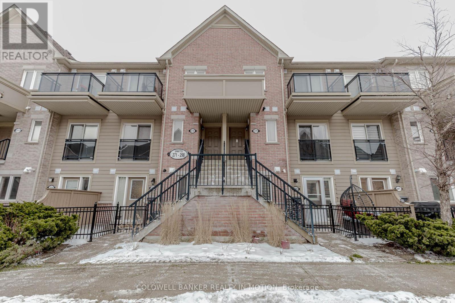141 Shoreline Vista
Chestermere, Alberta
141 Shoreline Vista – Located in a family friendly area of Chestermere, this Bright & Beautiful Home Awaits! Ideal for young families and professionals alike and with almost 1800 sq ft of living space, this stunning three-bedroom home has been thoughtfully upgraded for comfort and style! This gem boasts completed fencing, lush lawn, and a MASSIVE MAINTENANCE FREE composite deck, perfect for enjoying sunny afternoons! Step inside and be greeted by a spacious entrance that sets the tone for the inviting atmosphere. The 9-foot ceilings on the main floor enhance the airy, open feel, making it an ideal space for both family time and entertaining. You will love the cozy gas fireplace! Patio doors lead to your sun-drenched backyard, an excellent spot for BBQs and summer fun! Chef’s Kitchen Highlights include, Sleek quartz countertops, Stainless steel appliances along with an extra-large island, plenty of room for culinary creations! Second Level Comfort, include three generously sized bedrooms and a large bonus room! The Primary suite fits a king bed, with an ensuite & walk-in closet! Convenient upper level laundry makes life easier! Double Attached Garage: Insulated and drywalled, ideal for protecting your vehicles year-round! Enjoy the small City charm of Chestermere combined with walking distance to the lake! The school bus stops just steps away, making mornings effortless! Extras include a vacuum system, recently replaced smoke detectors, and an immaculately maintained home. Close to the off-leash dog park, shops, and services, this location is ideal! Don't miss out on this beautiful home! (id:60626)
Stonemere Real Estate Solutions
101 608 Sandy Crt
Nanaimo, British Columbia
Don't miss the opportunity to own this newly constructed triplex unit 101 in heart of south Nanaimo. The unit has been beautifully designed to meet all necessary needs. Main floor has single garage, 1 full bathroom/ laundry, nicely designed kitchen with spacious island, big living area which opens up in the backyard with patio space for BBQ. The second floor has the primary bedroom with 4 pc ensuite and walk in closet, 2 more bedrooms and a 4 pc bathroom. The other features are fenced backyard, low maintenance backyard, modern features, hot water on demand, air-conditioning, gas heat, dishwasher installed, sprinkler system, ample parking in the front, sky windows for extra light in the house. Dishwasher, fridge, stove, hood fan are already installed in the house. All measurements are approx., buyer to do their due diligence. GST is applicable. (id:60626)
Sutton Group-West Coast Realty (Nan)
423 Morningside Way Sw
Airdrie, Alberta
This wonderful 1775 sqft home with CENTRAL A/C located in the heart of the family-friendly neighbourhood of Morningside boasts a thoughtfully designed layout that’s perfect for growing families. The main floor features spacious living areas…ideal for entertaining or relaxing together. The UPDATED kitchen with ample counter and cabinet space features GRANITE counter-tops, modern backsplash, new plumbing fixtures and light fixtures! Upstairs has a bonus room, 3 generously sized bedrooms, including a spacious primary suite with a 4-Pc ensuite and large walk-in closet, and the secondary bedrooms (one with a walk-in closet) are perfectly sized for your children or guests. A HUGE SOUTH back yard with alley access (future garage, shop, or RV parking??) and a large patio spanning beyond the width of the house…perfect for gatherings with family and friends! The double attached garage is HEATED, and the extra width of the driveway makes parking a snap! Located on a LOW TRAFFIC street close to parks, schools, shopping, with quick and easy access to QEW II, this home combines comfort with practicality, making it an excellent choice for families looking for their forever home. (id:60626)
Real Broker
139 Starling Park Nw
Calgary, Alberta
There’s something special about being among the first. First on the block. First to watch a neighbourhood come to life. That’s exactly what 139 STARLING PARK NW offers—a front-row seat to the future of northwest Calgary.This build is by Homes by Avi, and it’s one of those homes that just makes sense. Thoughtfully designed with just the right mix of open space and purposeful rooms, it gives you 1,538 SQUARE FEET to live, work, relax, and gather. On the main floor, you’ll find 9' CEILINGS, a kitchen that balances style and storage (48" UPPERS and QUARTZ COUNTERTOPS), and a surprisingly handy little POCKET OFFICE tucked away from the bustle. The REAR DECK is already built. The FRONT YARD SOD is done. The 20'X20' PARKING PAD is ready to go. All the little things that make moving into a new build smoother? They’re already checked off the list.Upstairs, things get even better. A central BONUS ROOM creates just enough separation between the bedrooms—perfect for shared living or a growing crew. The LAUNDRY IS RIGHT WHERE YOU WANT IT (not in the basement), and the MASTER BEDROOM is bright, private, and complete with a WALK-IN CLOSET and a STYLISH ENSUITE.Now let’s talk potential. With a SEPARATE SIDE ENTRY, 9' foundation walls, and 200-AMP SERVICE, this home is prepped for whatever comes next—whether that’s a finished basement down the line or added value for a future sale. The GAS LINES for a BBQ and a gas stove are already roughed in, so the infrastructure is here for elevated living from day one.As for STARLING? This is one of Calgary’s NEWEST COMMUNITIES—still quiet, still unfolding, and full of promise. PARKS, SCHOOLS, AND PATHWAYS are already in the works, and the early birds get more than just the worm. Buying early often means PRIME LOT SELECTION, ahead-of-the-crowd momentum, and the kind of LONG-TERM UPSIDE that’s hard to come by in an already-established neighbourhood. You’re not just buying a home—you’re GETTING IN ON THE GROUND FLOOR OF SOMETHING GREAT. If you’ve been waiting for the right home in the right place, this might just be it!PLEASE NOTE: Photos are of a finished Showhome of the same model – fit and finish may differ on finished spec home. Interior selections and floorplans shown in photos. (id:60626)
Cir Realty
24 Lomond Lane
Kitchener, Ontario
Luxurious 3 bedroom haven. This stunning unit, nestled within the vibrant community of Wallaceton offers an unparalleled living experience. This brand new 1,135 Sq. Ft. home features 3 bedrooms + 2 full baths, boasting a sleek and modern design, double stainless steel kitchen sink, stainless steel appliances, 2 separate entrances. Sit out on covered porch and take in the views of the park and nature. Located near schools, playgrounds, shopping, parks trails and everything a family, professionals, commuters can ask for. (id:60626)
Sutton Group - Realty Experts Inc.
226-228 Main Road
North River, Newfoundland & Labrador
Welcome to 226-228 Main Road, a stunning, custom-designed property nestled in the picturesque community of North River. Tucked away on a sprawling 2.8-acre lot, this home is the perfect blend of privacy, luxury, and functionality—surrounded by mature trees and set back from the road with a long private driveway, offering the peaceful lifestyle you've been searching for. Inside, you'll be greeted by a bright and spacious open-concept layout, where the living room, dining area, and kitchen flow seamlessly together. The kitchen serves as the heart of the home, complete with a gorgeous island that divides the space beautifully—ideal for entertaining family and friends. A large walk-in pantry adds convenience and ample storage, making this kitchen as practical as it is stylish. This home features three spacious bedrooms, including a primary suite that feels like a personal retreat. The primary bedroom boasts a luxurious ensuite complete with a soaker tub, a modern rainfall stand-up shower, his-and-her vanities, and a generous walk-in closet—the perfect space to unwind at the end of your day. The second bedroom is also complimented by an ensuite along with a walk-in closet. Upstairs, you'll find a massive rec room with a built-in bar, a convenient half bath, and a dedicated office, ideal for working from home or hosting unforgettable gatherings. Step outside into a backyard oasis—immaculately landscaped and offering space for days. Whether you’re enjoying a BBQ on the patio, letting the kids play, or simply soaking in the tranquility of nature, this yard delivers it all. It’s a rare find with room to roam, garden, or even expand. This home checks every box for those who crave space, comfort, and a connection to nature—all while being just a short drive from nearby amenities. Don’t miss your chance to own this dream property—book your private showing today before it’s gone! (id:60626)
Hanlon Realty
1766 Finley Crescent
London North, Ontario
*THIS PRICE IS FOR QUALIFIED FIRST-TIME HOME BUYERS* These beautifully upgraded townhomes showcase over $20,000 in builder enhancements and offers a spacious, sunlit open-concept main floor ideal for both everyday living and entertaining. The designer kitchen features upgraded cabinetry, sleek countertops, upgraded valence lighting and modern fixtures, while the primary bedroom includes a walk-in closet and a private ensuite for added comfort. Three additional generously sized bedrooms provide space for family, guests, or a home office. The main level is finished with durable luxury vinyl plank flooring, while the bedrooms offer the cozy comfort of plush carpeting. A convenient laundry area adds functionality, and the attached garage with inside entry and a private driveway ensures practicality and ease of access. Outdoors, enjoy a private rear yard perfect for relaxing or hosting gatherings. The timeless exterior design is enhanced by upgraded brick and siding finishes, all located in a vibrant community close to parks, schools, shopping, dining, and public transit, with quick access to major highways. Additional highlights include an energy-efficient build with modern mechanical systems, a basement roughed in for a future unit, contemporary lighting throughout, a stylish foyer entrance, and the added bonus of no condo fees. *Unit currently not fully complete. Photos represent the final look.* (id:60626)
Stronghold Real Estate Inc.
47145 Yale Road, Little Mountain
Chilliwack, British Columbia
Brimming w/ POTENTIAL & ready for your creative touch, this 2 BED plus DEN home offers a rare blend of privacy, views & value! Nestled at the base of Little Mountain, this ALMOST 1/2 ACRE lot backs onto a lush, treed hillside for ultimate seclusion, while the front looks towards picturesque farm fields & distant mountain vistas. Unique bonus on the upper deck w/ a space that could be a lovely craft space, art studio or music room. Bring the trucks & RV there's ample parking & a 30 x 14 DETACHED WORKSHOP/GARAGE ideal for projects, storage, or weekend tinkering. The home's interior needs updates & some TLC, providing an opportunity to roll up your sleeves to add value. Skip the strata fees, enjoy your own freehold home with easy Hwy 1 access via Prest Rd, just minutes from District 1881! * PREC - Personal Real Estate Corporation (id:60626)
Exp Realty
1768 Finley Crescent
London North, Ontario
*THIS PRICE IS FOR QUALIFIED FIRST-TIME HOME BUYERS* These beautifully upgraded townhomes showcase over $20,000 in builder enhancements and offers a spacious, sunlit open-concept main floor ideal for both everyday living and entertaining. The designer kitchen features upgraded cabinetry, sleek countertops, upgraded valence lighting and modern fixtures, while the primary bedroom includes a walk-in closet and a private ensuite for added comfort. Three additional generously sized bedrooms provide space for family, guests, or a home office. The main level is finished with durable luxury vinyl plank flooring, while the bedrooms offer the cozy comfort of plush carpeting. A convenient laundry area adds functionality, and the attached garage with inside entry and a private driveway ensures practicality and ease of access. Outdoors, enjoy a private rear yard perfect for relaxing or hosting gatherings. The timeless exterior design is enhanced by upgraded brick and siding finishes, all located in a vibrant community close to parks, schools, shopping, dining, and public transit, with quick access to major highways. Additional highlights include an energy-efficient build with modern mechanical systems, a basement roughed in for a future unit, contemporary lighting throughout, a stylish foyer entrance, and the added bonus of no condo fees. *Unit currently not fully complete. Photos represent the final look.* (id:60626)
Stronghold Real Estate Inc.
174 Pasqua Lake Road
North Qu'appelle Rm No. 187, Saskatchewan
Welcome to 174 Pasqua Lake Rd, a stunning walkout-style home, situated on 2 lots offering an impressive 100 feet of waterfront with its own private cove-style beach. Designed to capture breathtaking views of Pasqua Lake, this home features high ceilings and expansive windows that fill the space with natural light. The main level boasts an open-concept kitchen and living area with patio doors leading to a spacious deck, perfect for outdoor entertaining. The primary suite offers a walk-in closet and a 4-piece ensuite with a walk-in shower and heart shaped soaker tub. A convenient 2-piece bath and laundry room complete the upper level. The fully finished walkout basement provides ample space with a rec room, 2 sizable bedrooms, an office/den that can double as an additional bedroom, and a 4-piece bathroom. With an artesian well ensuring a reliable water source and a prime location just minutes from Echo Provincial Park, this property is the perfect year-round retreat. (id:60626)
Hatfield Valley Agencies Inc.
930 Vernon Avenue
Penticton, British Columbia
DON’T MISS OUT ON THIS COZY BUNGALOW! This picture pretty 2 bedroom home, centrally located in a quiet area and only blocks to Okanagan Lake, offers the warmth and charm of yesteryear but very well maintained by long time owners. The bathroom has been nicely updated over the years and the cherry cabinets in kitchen offer tons of extra storage. Relax in the sunroom and enjoy a lazy afternoon. The yard offers multiple spots to plants your veggies, an inviting pergola to enjoy time with friends, a large shed for extra storage and a useable greenhouse. The newer garage/workshop is insulated and heated, along with 100 amp service. Special features such as the wood burning fireplace, the original parkay flooring, a low scape yard and the double blooming magnolia make this home a must see! Located in a prime development area with future potential as the City supports high density. Great investment or income property. VIEW TODAY! (id:60626)
Century 21 Assurance Realty Ltd
52 Glendale Avenue
London South, Ontario
Welcome to 52 Glendale Avenue, London! Tucked away on a quiet cul-de-sac, this beautifully updated backsplit offers 3+1 bedrooms, 2 full bathrooms, and incredible value in a family-friendly neighbourhood. Step inside and enjoy the benefits of major updates including a new roof, windows, kitchen, appliances, flooring, lighting, and fresh paint throughout (including trim and doors). The main level features bright, open living and dining areas while the modern kitchen offers great flow for entertaining or everyday living. The finished lower level provides a spacious family room, an additional bedroom, and a second full bathroom - ideal for guests, teens, or in-laws. Outside, relax on the large front porch or in the fully fenced backyard. The attached single-car garage offers convenient parking and extra room for bikes, tools, or seasonal storage. Located close to all amenities including shopping, schools, parks, and highway access, this move-in-ready home blends comfort, style, and location. Dont miss your opportunity to live in a quiet, well-established neighbourhood with all the hard work already done! (id:60626)
Blue Forest Realty Inc.
1002 Hugel Avenue
Midland, Ontario
This charming all-brick bungalow combines timeless curb appeal with some modern updates, offering a comfortable lifestyle in an unbeatable location. You'll love being centrally located to major amenities, shopping, top-rated schools, Georgian Bay General Hospital, and Midland's picturesque downtown. Inside, the main floor features three spacious bedrooms, a beautifully renovated bathroom, and a bright and inviting living area complete with a new Napoleon fireplace. The newer windows throughout ensure energy efficiency and a fresh look. The partially finished basement offers a versatile rec room, ideal for entertainment or a play area for the kids. The den is perfect for a home office or guest space, and the large utility room comes equipped with a workshop area and plenty of extra storage. The four-piece bathroom/laundry combo includes a relaxing jetted tub. Outside, the home's exterior boasts a cozy covered front porch, a double car garage with sliding glass doors to the backyard, and a fully enclosed breezeway connecting the garage to the home - which will keep you sheltered when the snow finally flies, or when those chilly days arrive. The beautifully landscaped, fully fenced backyard, featuring a variety of flowers and greenery, is a peaceful retreat perfect for outdoor gatherings, or simply finding peace after a long day. With homes on this stretch of Hugel rarely hitting the market, this is a unique opportunity to own a piece of real estate in a highly sought-after area. (id:60626)
Team Hawke Realty
235 Steiger Crescent
Saskatoon, Saskatchewan
Charming family home nestled in the heart of the mature and highly desirable Erindale neighbourhood, this well-maintained home offers the perfect blend of comfort, space, and location. Lovingly cared for by the same owners for over 20 years, this 5-bedroom, 3.5-bathroom property is move-in ready with numerous updates throughout. Step inside to find newer flooring and tastefully updated bathrooms that bring a modern touch to this spacious home. The fully insulated and heated garage provides year-round functionality, ideal for cold Saskatchewan winters. Outdoors, enjoy a large, private backyard lined with mature trees, backing onto McCormick Road for added privacy and space. Whether you're a growing family or simply seeking more room in a welcoming community, this home checks all the boxes. (id:60626)
Boyes Group Realty Inc.
412 Buckthorn Drive
Kingston, Ontario
LIMITED TIME BONUS: $25,000 Quick Close Rebate from CaraCo! Ready to move in 'The Auburn' by CaraCo is an executive end-unit townhome, with no rear neighbours, offering modern comfort and upscale finishes in Kingston's sought-after Woodhaven community. Step inside 1,525 sq/ft of thoughtfully designed living space featuring 3 spacious bedrooms and 2.5 stylish bathrooms. The main floor boasts 9-ft wall height, wide plank laminate flooring, a ceramic tile foyer/powder room, and an open-concept layout perfect for entertaining. The spacious kitchen comes equipped with quartz countertops, a large centre island with an extended breakfast bar, walk-in pantry, built-in stainless steel microwave, and pot lighting. Unwind in the bright living room with a gas fireplace, pot lights, and sliding patio door leading to your backyard. Upstairs, discover a generous primary bedroom with walk-in closet and beautiful ensuite showcasing a 5-ft tiled shower. Two additional bedrooms and a full 4-piece bathroom offer plenty of space for family or guests. Enjoy added convenience with a main floor laundry/mudroom off the garage, high-efficiency gas furnace, HRV, and basement bath rough-in. All this plus the bonus package including central air conditioning, garage door opener, and extended kitchen island breakfast bar. Located just steps from parks, a brand new school, and all west-end amenities. Don't miss out this exceptional home won't last long with this exclusive $25,000 rebate offer! (id:60626)
RE/MAX Rise Executives
129 Red Embers Crescent Ne
Calgary, Alberta
129 Red Embers Cres NE – Corner Lot Home! Welcome to this beautiful 3-bedroom + den/loft home in the desirable community of Redstone! Offering 1,725 sq. ft. of thoughtfully designed living space, this home is perfect for families and professionals alike. Step inside to discover 9-foot ceilings on both the main floor and basement, creating a spacious and airy feel. The modern kitchen boasts granite countertops, stainless steel appliances, and ample storage—perfect for cooking and entertaining. The open-concept layout flows seamlessly into the living and dining areas, providing plenty of natural light. Upstairs, you’ll find three generously sized bedrooms, including a primary suite with a walk-in closet and a private ensuite. A versatile den/loft space offers endless possibilities, whether you need a home office, playroom, or additional lounge area. Brand new Roof and Siding (2025) The east-facing, fenced-in backyard is ideal for enjoying morning sun and summer evenings, while the corner lot provides extra privacy and curb appeal. Additional features include air conditioning for year-round comfort and an unspoiled basement ready for your personal touch. Don’t miss this opportunity to own a fantastic home in a great location! Plenty of room to build an over sized double garage. Contact us today for a viewing. Minutes to all amenities, Stoney, Deerfoot and the Airport. Quote for separate entrance and double garage has been added to supplements. (id:60626)
Greater Property Group
7350 County 2 Road
Greater Napanee, Ontario
Charming Country Side-split - Ideal for Growing Families! Perfectly positioned between Odessa and Napanee, this well-maintained side-split home offers the perfect balance of peaceful country living and convenient access to nearby amenities. Featuring 3 spacious bedrooms on the upper level, a bright and functional main floor with kitchen, dining and living areas, this home is designed for everyday comfort and easy entertaining. The lower level boasts a cozy rec room and a dedicated laundry area, complete with separate entrance to the backyard - ideal for kids, pets, or potential in-law suite conversion. Enjoy the added convenience of direct access to the attached garage from the kitchen - making grocery runs and rainy-day entries a breeze. Set on a beautiful well cared for lot, this home is the perfect setting for your family's next chapter. Don't miss out on the hidden gem in a desirable rural location! (id:60626)
K B Realty Inc.
2120 209 St Nw
Edmonton, Alberta
Brand New Home! This stunning WHISTLER detached home offers 4 BEDROOMS and 2 1/2 bathrooms. The open concept and inviting main floor features 9' ceilings and half bath. The kitchen is a cook's paradise, with included kitchen appliances, quartz countertops, waterline to fridge, and a prep kitchen with walk-in pantry. Upstairs, the house continues to impress with a bonus room, walk-in laundry, full bath, and 4 bedrooms. The master is a true oasis, complete with a walk-in closet and luxurious ensuite with double sinks and separate tub/shower. Enjoy the added benefits of this home with its double attached garage, side entrance, gas line off rear, basement bathroom rough ins and front yard landscaping. Enjoy access to amenities including a playground, planned schools, commercial, a wetland reserve, and recreational facilities, sure to compliment your lifestyle! There is an HOA Fee. QUICK POSSESSION! (id:60626)
Mozaic Realty Group
5 Riverford Close W
Lethbridge, Alberta
If you’ve been holding out for the perfect bungalow, this might just be the one! Sitting on a corner lot, this custom-built home checks a ton of boxes. From the moment you walk in, you’ll notice the vaulted ceilings, great hardwood floors, and all the natural light flooding in. The main floor layout is smart and super functional with an open concept kitchen (quartz countertops, of course), dining and living space, a full 4-piece bathroom, and a good-sized bedroom. Main floor laundry? Yep, that too!The primary suite is a standout—it’s got a walk-in closet, a big 5-piece ensuite with a jetted tub, dual vanity, and just feels like a proper retreat. Head downstairs and you’re greeted by a massive family room (over 500 sq ft!) with a cozy fireplace, two more large bedrooms (one with another walk-in closet), and another full 4-piece bath. And the extras? This place is loaded. A/C, underground sprinklers, air exchange system, surround sound, heated garage, central vac, custom blinds, and window coverings throughout. Outside, you get an amazing deck, and some of the best landscaping you'll see on the market right now! If you're looking for a bungalow that doesn’t cut corners, this one's worth a look. (id:60626)
Lethbridge Real Estate.com
409 - 160 Canon Jackson Drive
Toronto, Ontario
Modern Corner Unit in Daniels Keelesdale 2 Bed, 2 Bath with 2 Balconies! Welcome to The Pioneer Suite in the vibrant Keelesdale community by Daniels! This bright and spacious 2-bedroom, 2-bathroom corner unit features 9-ft ceilings, a open-concept layout, and two private balconies offering peaceful and sunrise views. The sleek modern kitchen is equipped with quartz countertops and stainless steel appliances open to a generous living and dining area with a large balcony which is perfect for relaxing or entertaining. The primary bedroom includes its own private balcony and a stylish 4-piece Ensuite, while the corner unit layout allows for abundant natural light throughout. Prime Location: Just a 6-minute walk to the upcoming Eglinton Crosstown LRT Minutes from Highways 401 & 400, Yorkdale Mall, Castlefield Design District, York University, and more Complete with parking and a locker, this move-in-ready unit offers the perfect blend of comfort, convenience, and contemporary city living. Don't miss this rare opportunity to own in one of Toronto's fastest-growing communities (id:60626)
Century 21 Green Realty Inc.
4308 Shuttleworth Drive
Niagara Falls, Ontario
Owner is willing to sell with Beds and Matteress Potential buyer to verify details mentioned on Listing (id:60626)
Homelife Silvercity Realty Inc.
296 32550 Maclure Road
Abbotsford, British Columbia
Welcome to Clearbrook Village - Your Perfect Family Home! This bright and beautifully updated 3 bedroom, 2 bathroom townhouse offers 1,134 sq. ft. of comfortable living space in a quiet cul-de-sac. Featuring updated flooring throughout, modern bathrooms, and a fantastic open layout, this home is move-in ready. Step outside to enjoy your large private fenced yard-ideal for kids, pets, gardening, or summer BBQs. Plus, there's attached storage for all your extras! Located in a family-friendly, pet-friendly community just steps to Rotary Stadium, with easy access to schools, shopping, parks, the library, transit, and more. Low strata fees, rentals allowed, and lots of visitor parking make this a smart move for families or investors alike. Don't miss out-book your private tour today! (id:60626)
Royal LePage - Wolstencroft
1036 - 55 George Appleton Way
Toronto, Ontario
This stylish and spacious condo townhouse features 2 bedrooms plus a den, 2 bathrooms, and a private backyard. The open-concept layout offers a bright and functional living space, featuring an expansive master bedroom and a large den with versatile use. Enjoy the privacy of your own dedicated front entrance. Freshly painted and owner cared for. Great walking score, and conveniently located near Highway 401, providing easy access to all major destinations and a hassle-free commute. Just minutes from Yorkdale Mall, TTC bus routes, and more! (id:60626)
Aimhome Realty Inc.
1253 New Brighton Drive Se
Calgary, Alberta
Looking for a house in a community that offers convenience, comfort, quietness, peace, a family oriented environment? Welcome to this gorgeous, Ready To Move-in 2-storey home in New Brighton! Fully finished basement (with illegal suite), double detached garage, huge deck, fenced, renovated kitchen and new flooring throughout the house. Main floor features a bright and spacious open concept floor plan! The recently renovated kitchen is equipped with an island and a mini butler pantry. Upper floor offers three good sized bedrooms. Primary bedroom has an ensuite and a walk-in closet. The main and upper floor including stairs finished with new laminate flooring . The fully finished basement has illegal suite, which is perfect for a bigger family , featuring a spacious living area, open kitchen, full bathroom, and a generously sized bedroom with its own closet. Recently replaced Roof (2022).The backyard has a huge deck, perfect for entertaining family and friends during summer gatherings. Double detached garage provides sheltered parking for convenience, and offers extra storage . Great location! Just a few minutes away from schools, public transport, parks, playground, convenient stores, shopping, groceries, coffeee shops and other amenities. Close to Stoney Trail, Deerfoot trailL, industrial area, YMCA and the South Health Campus Hospital. (id:60626)
RE/MAX First
4207 Maryvale Drive Ne
Calgary, Alberta
OPEN HOUSE: JULY 27, 2PM-4PM! This bungalow offers the pride of ownership you've been searching for. Located in an established northeast community, this home features three bedrooms upstairs, two full bathrooms, and an illegal suite. The main floor has been recently updated with fresh paint, new flooring throughout, and beautiful built-ins in the living room. The custom kitchen is a chef's delight, boasting ample cabinets and counter space, along with a free-flowing layout into the dining room, making meal prep, dining, and hosting a breeze! A separate rear entrance leads to an illegal basement suite, showcasing an additional bedroom, kitchen, full bath, and spacious living area—a perfect space for additional income or a multi-generational family. Outside, you'll find a mechanic's dream garage complete with 12-foot ceilings and built-in beams for hoisting engines. Commuting is also a breeze with quick access to major roadways like Deerfoot, 16 Avenue, Memorial Drive, and Stoney Trail. Recent updates include: * Triple pane windows at the front of the house * Hot water tank (2024) * Fresh paint * Updated flooring * Shingles (~12 years old) * Electrical (2023) * Insulated siding. Book your showing with your favorite realtor today! (id:60626)
Real Estate Professionals Inc.
806 - 60 Inverlochy Boulevard
Markham, Ontario
Spacious 2 Bedroom, 2 Bath, Parking And Lrg Ensuite Locker. W/O To Lg Balcony.Indoor Pool,Sauna, Fitness Center, Gym, Tennis, Basketball.Steps To Yonge St, Transit, Easy Access To 407,Shopping,Cafes. (id:60626)
Right At Home Realty
5705 Allbright Co Sw
Edmonton, Alberta
Stunning 2-Storey Juliet Style Home! Nestled in the desirable Allard community. Beautifully upgraded home offers over 2,000 sq.ft. of living space. The grand front entrance welcomes you with a spacious foyer and an impressive open-to-below design featuring soaring 18’ sqft vaulted ceilings. Showcasing elegant stylish glass stair railings and designer lighting. The chef-inspired kitchen is equipped premium appliances stove counter top induction, sleek white cabinetry, massive quartz island, large corner pantry. Expansive windows flood the dining and living areas with natural light & extend into the open to below basement, creating a warm and inviting atmosphere. Upstairs, a spacious bonus room overlooks the main floor, is complemented by 3 generously sized bedrooms. Master suite boasts a walkin closet, luxurious ensuite with a soaker tub, glass shower, and Jack&Jill vanities. The basement offers plenty of potential for future development. Double garage attached. Close to all amenities (id:60626)
Maxwell Polaris
226 - 226 Baronwood Court
Brampton, Ontario
Space, value, and potential all come together in this well-maintained 3-bedroom, 2-bath condo townhouse in Brampton North ideal for first-time buyers, downsizers, or savvy investors looking for a smart entry into homeownership.The main floor features a bright and functional layout with large windows and direct access to your private, fully fenced backyard patio perfect for summer BBQs, small gatherings, or simply unwinding outdoors. The kitchen is clean and practical, offering classic white cabinetry, a mix of white and stainless steel appliances, and ample storage space. Upstairs, you'll find three spacious bedrooms with flexible layouts ideal for a growing family, guest room, or home office setup. The 4-piece bathroom has been well cared for and continues to serve with timeless charm. A main-floor powder room adds convenience for everyday living. The finished basement offers bonus living space with room for a cozy recreation area, gym, or hobby zone plus a dedicated laundry and storage room to keep everything organized. Residents enjoy use of community amenities including an outdoor pool, basketball court, tennis court and playground all tucked into a quiet, well-managed complex. Close to Trinity Common Mall, public transit, walking trails, local parks, and great schools everything you need is within easy reach. This is your chance to move into a solid home with good bones in a family-friendly neighbourhood and make it your own. (id:60626)
Exp Realty
281 Holloway Drive
Kamloops, British Columbia
Enjoy a lifestyle rich in outdoor adventure with hiking, biking, fishing, and boating all at your fingertips. The vibrant city of Kamloops is only a short 20-minute drive away, offering the perfect balance of peaceful living and urban convenience. GST has already been paid, making this property fully ready for development. Whether you’re looking to build your forever home or a relaxing retreat, this is your chance to wake up every day to breathtaking lake views. Don’t miss this exceptional opportunity to create your own piece of paradise in one of BC’s most beautiful settings. (id:60626)
Royal LePage Westwin Realty
2572 Airstrip Road
Anglemont, British Columbia
This cozy 3 bed, 3 bath home is just waiting for you in peaceful location of the North Shuswap. Listen to Hudson Creek while enjoying your morning coffee on your deck(s) and taking in the view of the lake. Lots of room to entertain on the main deck, with your BBQ under a timber frame shelter. The Family Room is inviting with the freestanding wood stove (WETT inspected 2024) and a second primary bedroom is also located on the main floor with a 3 pc ensuite. The GE Cafe kitchen appliances were installed in 2023 - a double oven with glass cooktop, dishwasher and French door fridge w/bottom freezer. Added bonus - A double car garage (or workshop) & lots of room for boats or RV storage - call today to make an appointment! (id:60626)
Fair Realty (Sorrento)
22 Livingston Drive
Tillsonburg, Ontario
Welcome to this beautifully upgraded, linked home in one of Tillsonburg's most desirable communities where style meets substance at every turn. Step into a bright, open-concept main floor enhanced by sleek pot lights, setting the tone for elevated everyday living. The designer kitchen features quartz countertops, a large island with extra storage, double sink, stainless steel appliances, and an effortless flow into the spacious dining and living areas perfect for entertaining or unwinding with family. The cozy living room is anchored by an elegant electric fireplace and opens to a private deck and fully fenced backyard ideal for outdoor enjoyment. Upstairs, retreat to a spacious primary suite with walk-in closet and 3-piece ensuite, along with two additional bedrooms and a full 4-piece bath. The fully finished basement is a true bonus complete with an additional bedroom, full bathroom, and a stylish kitchen offering the perfect setup for an in-law suite, extended family, or extra income potential. With a double car garage, tasteful finishes throughout, and incredible flexibility, this home is the complete package. Don't miss this opportunity schedule your private showing today and experience the life style and value this home delivers! It is linked property. (id:60626)
Century 21 Property Zone Realty Inc.
1310 525 Foster Avenue
Coquitlam, British Columbia
Indulge in the lavish lifestyle at Lougheed Heights 2 by Bosa. This opulent 1-bedroom residence boasts breathtaking city panoramas, a generous den, and a private balcony for unparalleled relaxation. Revel in sophisticated features such as a built-in extendable dining table and a concealed fold-down sofa bed, all part of the ingenious BOSA Space system. Experience the epitome of luxury living with access to an array of world-class amenities including a state-of-the-art gym, rejuvenating outdoor pool, and elegant lounge areas. With a mere 10-minute stroll to Burquitlam Skytrain, and close proximity to Lougheed Town Center, SFU, and gourmet dining establishments, every convenience is at your fingertips. (id:60626)
Laboutique Realty
1576 Savary Island Road
Savary Island, British Columbia
This is a rare listing on Savary Island. Not only do you have a 4 bdr , 2 1/2 bth well cared for cottage with amazing views; but it also comes with half an acre of beautiful treed land. Tucked away in a quiet spot on Savary this is the island oasis to call your home away from home. Enjoy stunning views of Desolation Sound and amazing sunsets from the comfort of the living room. Lots of windows take advantage of the ocean views. There is also a large wrap around deck where you can take in the ocean on one side and the surrounding forest on the other. With 3 levels this cottage has lots of room for family and friends with plenty of storage. The half acre of land allows room to build a guest cabin or another full cottage. There is also an option to buy the adjacent lot along with this property for an additional $210,000, giving your self a full acre of Savary Island waterfront! This special property won't be on the market long, book your viewing today! Live cyber tours available. (id:60626)
Savary Island Real Estate Corp
55 River Street
Georgina, Ontario
Charming Home in the Heart of Sutton Welcome to 55 River Street, a well-maintained gem nestled in desirable Georgina, just North of the GTA, offering the perfect blend of comfort, convenience, and small-town charm. This unique home is positioned on a mature, oversized lot on a quiet, family-friendly street well away from traffic congestion yet still centrally located in Sutton. Step into a functional layout that includes a large, bright living room with a walkout to a cozy covered front porch, ideal for enjoying your morning coffee or evening sunsets. The property is attached by a breezeway to a spacious two-car garage, perfect for storage or a workshop. With ample green space, mature trees, and a serene setting, this home offers peaceful living with urban amenities just minutes away. This is a rare opportunity to relocate north and enjoy a lifestyle of peace and tranquility without sacrificing convenience. Whether you're a first-time buyer, downsizing, or looking for a family-friendly neighborhood, 55 River Street is ready to welcome you home. Walking distance to shops, schools, public library, and the Sutton Pool, Quick access to Highway 404, making commuting a breeze. Located in a welcoming community with a small-town feel (id:60626)
RE/MAX West Realty Inc.
631 Cantor Landing Ld Sw Sw
Edmonton, Alberta
Welcome to this immaculately maintained bungalow in the prestigious community of Callaghan! On the main floor you'll discover a generous primary bedroom featuring a luxurious 5-piece ensuite and walk-in closet. The living room showcases beautiful hardwood flooring, a cozy fireplace, and soaring windows that flood the space with natural light. The gourmet kitchen boasts a stunning granite island, pantry, and adjacent dining area perfect for family meals. The basement level is fully finished offering another fireplace, expansive recreation area, and professionally deep-cleaned carpets. Down here you'll also find 2 spacious bedrooms, full bathroom, and abundant storage space. This home features a double attached garage and contemporary deck ideal for barbecuing and outdoor dining. HOA fees include snow removal and lawn maintenance ensuring carefree living year-round. Just minutes away you'll find parks, green spaces, and a thriving shopping complex. (id:60626)
Initia Real Estate
458 Upper Wentworth Street
Hamilton, Ontario
A charming and well-maintained home offering ample space, and a prime location. With 3 bedrooms and 2 bathrooms, this versatile home is ideal for families, first-time buyers, or investors looking for a fantastic opportunity. Step inside to discover a bright and inviting living space. The main floor layout creates a seamless flow between the living, dining, and kitchen areas, making it an excellent space for entertaining or relaxing with family. The kitchen boasts ample cabinetry, sizeable pantry, modern appliances, and plenty of counter space, perfect for home cooking. The main level also features spacious bedrooms, each offering comfort and functionality, along with an updated 3-piece bathroom. The basement has the potential to be converted into additional living space or recreation room, offering great flexibility for various needs. The property features a large finished storage-room with electrical attached to the garage that can be used as a man cave, workshop or even extra storage. As you step outside you are greeted with a beautiful backyard with access to a cemented crawl space for more storage, perfect for gatherings, gardening, or simply enjoying the outdoors. The driveway provides ample parking, , a rare find in this prime Hamilton location. Conveniently located just minutes from schools, parks, shopping,dining and limestone ridge mall, this home offers easy access to public transit, major highways, and downtown Hamilton. Whether you're looking for a move-in-ready home or an investment opportunity, this property has it all. (id:60626)
Real Broker Ontario Ltd.
. Rutherford Road
Alnwick/haldimand, Ontario
Welcome to your private paradise in Alnwick/Haldimand! Nestled behind a gate at the end of a tranquil dead-end street, this 19+ acre parcel of land offers a serene and secluded retreat. As you enter through the tree-lined driveway, you'll arrive at a cleared section amidst a stunning wooded landscape, providing a spacious building envelope. Enjoy breathtaking views from the southwest portion of the property, making it an ideal spot for your dream home or getaway. With no work orders or violations and no lands regulated by Lower Trent Conservation, this property is situated in a prime rural area, the highest form of land, offering vast potential and versatility. The zoning allows for a wide range of uses, making it a perfect fit for various lifestyles and businesses. You can build a single detached dwelling, a converted dwelling, or even add a secondary dwelling unit. The land is also ideal for agricultural and commercial pursuits, such as establishing an abattoir, running a farm, or setting up an agriculture-related WEGS accessory to a farm use. The property is also suitable for a bed and breakfast establishment, a commercial kennel, a commercial greenhouse, etc. For those with a passion for agriculture, the land supports a farm produce outlet, a feed mill, forestry and reforestation, a garden nursery sales and supply establishment, and a grain cleaning plant. Additionally, it can accommodate a grain drying and storage facility, a group home, a home industry, or a home occupation. The property is versatile enough to host a livestock sales barn, a portable asphalt plant, a public use as outlined in the by-law, a riding or boarding stable, a veterinary clinic, or even a wayside pit or quarry. This property is a rare find, offering both privacy and potential. Close to Big Apple and 401. Don't miss the opportunity to make it yours! Do Not Enter Without An Appointment. (id:60626)
Royal LePage Frank Real Estate
249 Masters Avenue Se
Calgary, Alberta
Welcome to this beautifully finished 3-bedroom, 2.5-bath detached home in the vibrant, amenity-rich lake community of Mahogany. Offering 1,441 square feet above grade and upgraded to 9-foot basement clearance, this home blends stylish design with everyday functionality in one of Calgary’s most sought-after neighbourhoods.Step inside to discover high ceilings on the main and an open-concept floorplan featuring midnight blue kitchen cabinetry, sleek stone countertops throughout, and a premium Blanco Horizon undermount sink. The space is as practical as it is striking, with a front-load washer and dryer conveniently located in the upstairs laundry.The elegant primary suite includes a spacious walk-in closet and a private 3-piece ensuite, while two additional bedrooms provide space for family, guests, or a home office. From top to bottom, the home is thoughtfully finished with a refined, modern touch.Outside, enjoy a low-maintenance front yard, a fully fenced backyard for added privacy, and paved lane access to your oversized parking pad. You're just 1 km from the Mahogany Beach House—offering year-round recreation like swimming, fishing, tennis, paddleboarding, skating (including a 2.4 km skating path), hockey, volleyball, playgrounds, a gymnasium, splash park, basketball courts, and even firepits for cozy evenings.Whether you're an active family or looking for a peaceful retreat in a lake community, this home delivers on all fronts. Book your private tour today and experience the best of Mahogany living! (id:60626)
Royal LePage Benchmark
458 Upper Wentworth Street
Hamilton, Ontario
A charming and well-maintained home offering ample space, and a prime location. With 3 bedrooms and 2 bathrooms, this versatile home is ideal for families, first-time buyers, or investors looking for a fantastic opportunity. Step inside to discover a bright and inviting living space. The main floor layout creates a seamless flow between the living, dining, and kitchen areas, making it an excellent space for entertaining or relaxing with family. The kitchen boasts ample cabinetry, sizeable pantry, modern appliances, and plenty of counter space, perfect for home cooking. The main level also features spacious bedrooms, each offering comfort and functionality, along with an updated 3-piece bathroom. The basement has the potential to be converted into additional living space or recreation room, offering great flexibility for various needs. The property features a large finished storage-room with electrical attached to the garage that can be used as a man cave, workshop or even extra storage. As you step outside you are greeted with a beautiful backyard with access to a cemented crawl space for more storage, perfect for gatherings, gardening, or simply enjoying the outdoors. The driveway provides ample parking, , a rare find in this prime Hamilton location. Conveniently located just minutes from schools, parks, shopping,dining and limestone ridge mall, this home offers easy access to public transit, major highways, and downtown Hamilton. Whether you're looking for a move-in-ready home or an investment opportunity, this property has it all. (id:60626)
Real Broker Ontario Ltd.
266 Fifth Avenue
Woodstock, Ontario
3+2 Bedrooms | 2 Bathrooms | Fully Renovated | Move-In Ready Welcome to 266 Fifth Avenue a rare opportunity to own a completely renovated home thats brand new inside and out. Every detail has been meticulously upgraded, offering modern comfort, energy efficiency, and total peace of mind. ? Top-to-bottom renovation including: All-new electrical, plumbing, and HVAC systems New roof (2024), furnace, A/C, and water heater Upgraded insulation including soundproofing Brand-new flooring and modern finishes throughout Stunning custom kitchen with new cabinetry and appliances ?? Layout Highlights: 3 spacious bedrooms on the upper level + a full bathroom 2 bright bedrooms in the fully finished basement with a second full bathroom Separate in-law suite in the basement with private entrance perfect for multi-generational living ?? Features You'll Love: Abundant natural light from large windows throughout Generous 83 ft wide lot with a fully fenced yard ideal for kids, pets, and entertaining ?? Just move in and enjoy nothing left to do. Some images may include virtual staging. (id:60626)
RE/MAX Real Estate Centre Inc.
266 Fifth Avenue
Woodstock, Ontario
3+2 Bedrooms | 2 Bathrooms | Fully Renovated | Move-In Ready Welcome to 266 Fifth Avenue — a rare opportunity to own a completely renovated home that’s brand new inside and out. Every detail has been meticulously upgraded, offering modern comfort, energy efficiency, and total peace of mind. ? Top-to-bottom renovation including: All-new electrical, plumbing, and HVAC systems New roof (2024), furnace, A/C, and water heater Upgraded insulation including soundproofing Brand-new flooring and modern finishes throughout Stunning custom kitchen with new cabinetry and appliances ?? Layout Highlights: 3 spacious bedrooms on the upper level + a full bathroom 2 bright bedrooms in the fully finished basement with a second full bathroom Separate in-law suite in the basement with private entrance – perfect for multi-generational living ?? Features You'll Love: Abundant natural light from large windows throughout Generous 83 ft wide lot with a fully fenced yard – ideal for kids, pets, and entertaining ?? Just move in and enjoy — nothing left to do. Some images may include virtual staging. (id:60626)
RE/MAX Real Estate Centre Inc.
247 Moose Road
Crooked Lake, Saskatchewan
"BEACHY VIBE" ..."MODERN"..."WATERFRONT" 3 BEDROOM LAKE HOME with 1680 sq ft ,situated on a 75' beach front property is the real deal. Double detached garage /man cave (28' x30') and a huge garden shed (10' x 16) to complete this package. Capture lake life all year round at 247 Moose Road , where you will have something most homes don't... a full basement. Great area to use for exercising , further development to your needs. Relax on the massive front deck (with side privacy glass) and take in the lake and valley views or enjoy the back deck , all made of composite decking with a total of over 1200 sq ft. Entry from the back door , you immediately feel and see the beauty of the outside and inside with a coastal vibe, from the maple wood floors to the large windows and soft color palette. Open concept living area with 9' ceilings and kitchen. Large island , coffee nook, and a walk in pantry to add extra features. Entertain in the dining area that provides garden doors to the deck. The foyer provides a adequate area for benches and a utility /laundry room just off this space. The Primary bedroom is bright with a garden door to a private area of the deck. You will love the 4 piece ensuite with soaker tub and shower with 2 vanities and a walk in closet. On the other side of the home , the other 2 good size bedrooms, 1 that has garden doors to deck as well( would make a great office with a view) and a 2nd bathroom with soaker tub. Extra features: ICF basement with concrete floor, central air, HE forced air (electric), Air Exchanger, directional drilling , and poly water tanks, 1000 fibreglass septic, 3 garage doors ( 8' x 10' and 2- 8' x 9'), shed with roll up door, plus more... The location of this property is on a "NO-THROUGH" road in a nice quiet neighbourhood. It is a must see and is ready for a new Beginning...could it be you? Pictures , don't do this home justice. Come feel the BEACH VIBE! (id:60626)
RE/MAX Blue Chip Realty
195 Nickel Ridge Avenue
Quesnel, British Columbia
* PREC - Personal Real Estate Corporation. This lovely 5-bed, 2-bath home located in a beautiful, family-friendly neighborhood, just steps away from the new Carson Elementary School, UNBC, walking trails, and Recreation Centre. The open-concept layout with 9' ceilings, boasts tons of natural light, a beautiful contrast against the dark kitchen cabinetry and custom island. The partially finished basement is framed, wired, and dry-walled. Bedrooms 4 & 5 are awaiting your finishing touches and a 3rd bathroom is roughed-in and ready to be completed to suit your needs. The fully fenced backyard is a private oasis, with doors off the kitchen and primary bedroom that lead out onto your spacious treated wood deck. With its great location, quality finishes, and proximity to the essentials, this home truly has it all. (id:60626)
RE/MAX Quesnel Realty (1976)
304 - 90 Orchid Place
Toronto, Ontario
Welcome to this Immaculate 2 bedroom, 2 bathroom Condo townhouse located in the heart of Scarborough. This turnkey home comes with all existing appliances, a gas BBQ, one underground Parking spot, and a dedicated locker for extra storage. Take your gatherings to the next level with a stunning rooftop deck, perfect for barbeques and entertaining under the open sky. Minutes to Centennial College, Library, HWY 401, Scarborough Town Centre, Hospital, Public transit, Restaurants, Supermarkets and more. An excellent opportunity for first time home buyers or savvy investors looking for a solid rental property. (id:60626)
Homelife Landmark Realty Inc.
43 Outrigger Crescent
Halifax, Nova Scotia
This beautifully updated 3-bedroom, 3.5-bath home is fully finished on all three levels and ready for its new owners. The main floor features an open-concept living and dining area, cherry-stained kitchen cabinets, brand new microwave, stove, and dishwasher, and walkout to a private back deck. Recently renovated flooring adds a fresh, modern touch throughout. Upstairs offers 3 spacious bedrooms, laundry, and a stunning primary suite with cathedral ceiling, half-moon window, and spa-like ensuite. The finished lower level includes a cozy rec room, 2-piece bath with separate shower, and access to the single-car garage. Dont miss out on this move-in-ready gem! (id:60626)
RE/MAX Nova
305 908 Brock Ave
Langford, British Columbia
Welcome to Tanhill Stax! This bright, spacious, and immaculately maintained two-level end-unit stacked townhouse is the perfect place to call home. The main level features an open-concept living and dining area with a cozy corner electric fireplace and a full-sized kitchen complete with granite eating bar—ideal for entertaining or casual meals. Enjoy outdoor living on your sunny southwest-facing balcony, and appreciate the convenience of in-suite laundry, a two-piece bath, and two generous storage rooms on the main floor. Upstairs, a skylit landing leads to three well-proportioned bedrooms and a full bathroom that doubles as a cheater ensuite. This unit includes one dedicated parking space and a secure outdoor storage locker. Located steps from Ruth King Elementary School and close to shopping, parks, and transit. Family- and pet-friendly complex where barbecues are welcome—this is a fantastic opportunity for first-time homeowners or investors alike! (id:60626)
Pemberton Holmes Ltd. - Oak Bay
53 Coventry Close Ne
Calgary, Alberta
MASSIVE PRICE REDUCTION FOR A QUICK SALE!BACK TO THE MARKET BECAUSE OF FINANCING! NEW PRICE ADJUSTMENT FOR A QUICK SALE! 53 Coventry Close NE | 5 BED | 4 BATH | 2 LIVING ROOMS | 2 DINING AREAS | SEPARATE ENTRANCE | BACKS ONTO GREEN SPACEThis is the one you’ve been waiting for! Fully loaded, move-in ready, and perfect for a large or multi-generational family — with a mortgage-helper suite in the illegal basement and a new side entrance already in place!?? Standout Features:Brand NEW ROOF & SIDINGFreshly Painted ThroughoutNew Concrete Walkway + Side EntranceModern Kitchen w/ Upgraded Black Appliances, Brand New Stove & Range2-Year Hot Water TankLow-Maintenance LandscapingWest-Facing Backyard with Deck & Green Space ViewsZoned R-2 – Great for Two Families?? Spacious & Functional:4 Big Bedrooms Upstairs1-Bedroom illegal Basement Suite (Illegal, with full kitchen + bathroom)Tenant in Place – Willing to Stay!Private Side Entry2 Gas Fireplaces, Oversized Yard, Fenced, and Full of Light!?? Location You’ll Love:2-Min Walk to Northlights ElementaryWalk to 2 High Schools + 3 More Nearby SchoolsQuick Access to Stoney, Country Hills, & DeerfootSurrounded by Shops, Banks, Restaurants, Parks & Transit! (id:60626)
Cir Realty
#279 - 4975 Southampton Drive
Mississauga, Ontario
Freshly painted stacked 2-bedroom townhouse in desirable Churchill Meadows, close to Ridgeway Plaza. Upgraded bathrooms with quartz countertops. Fantastic open-concept layout with an upgraded and modern kitchen featuring granite countertops, stone backsplash, and laminate flooring with new baseboards. Oak stairs, modern vanity accessories, and pot lights throughout. Balcony off the primary bedroom. Close to 403 Shopping, community centre (id:60626)
Coldwell Banker Realty In Motion

