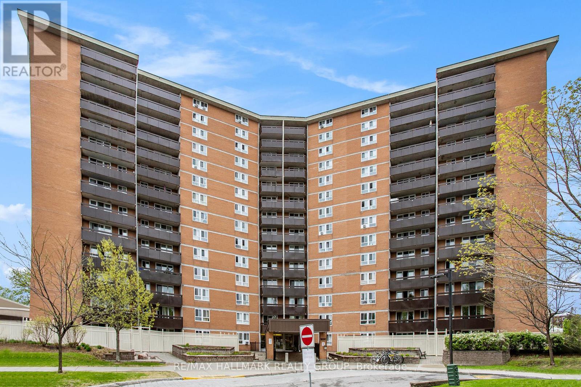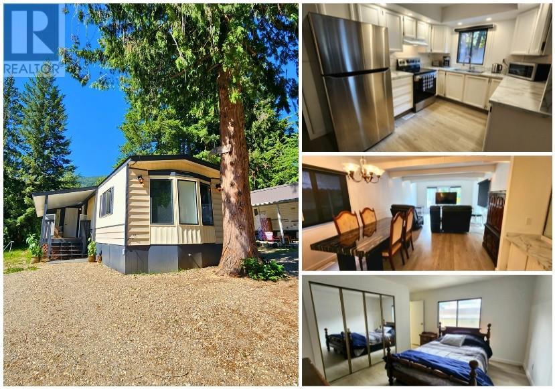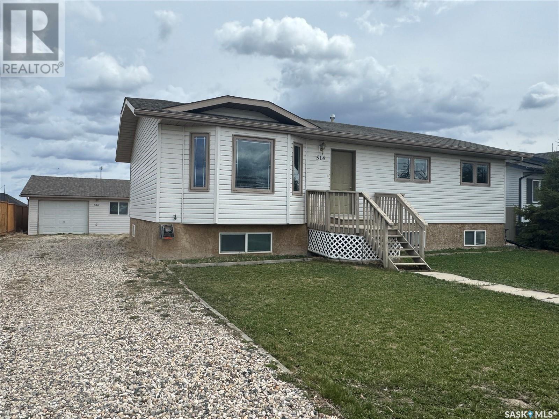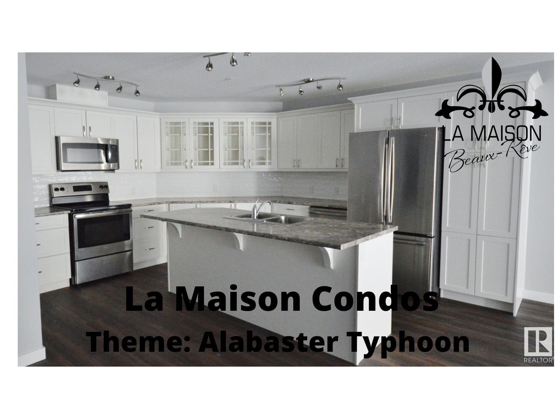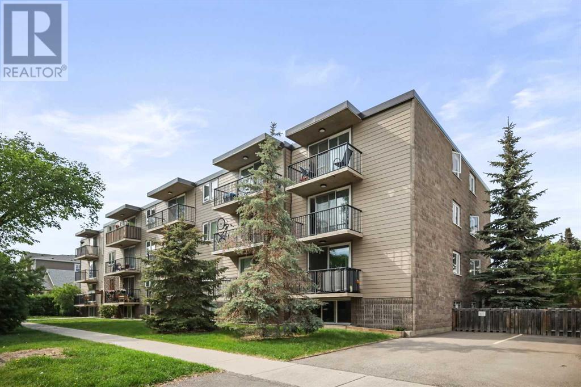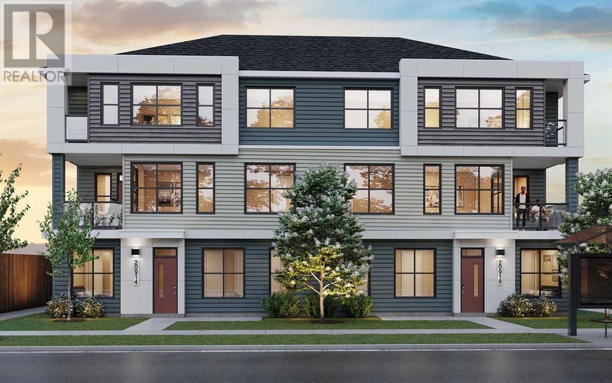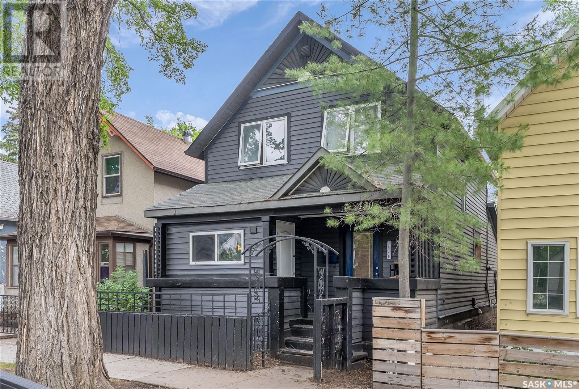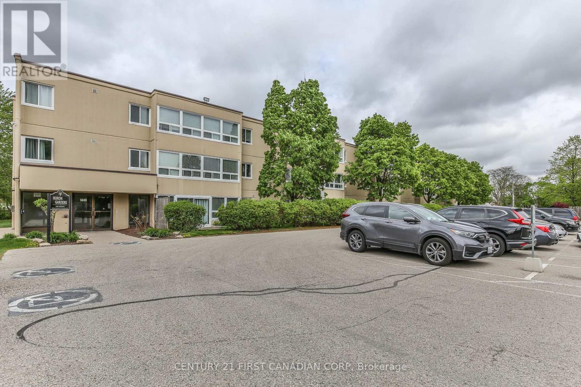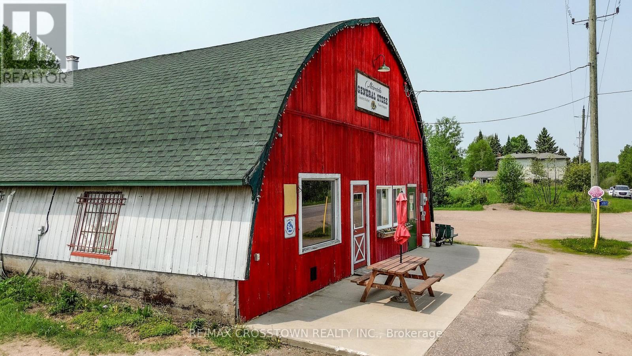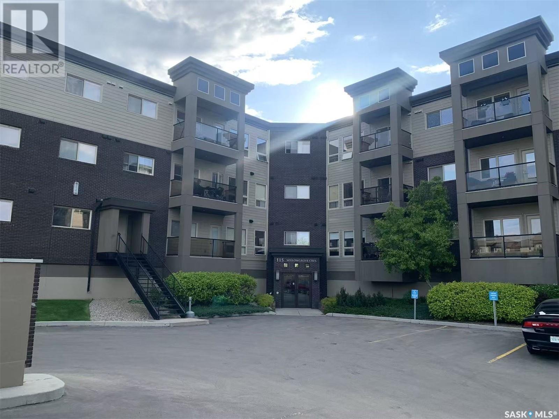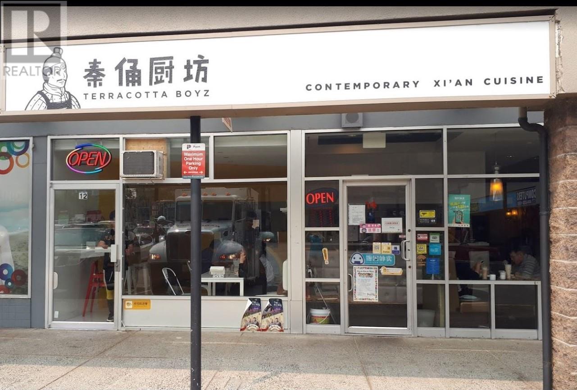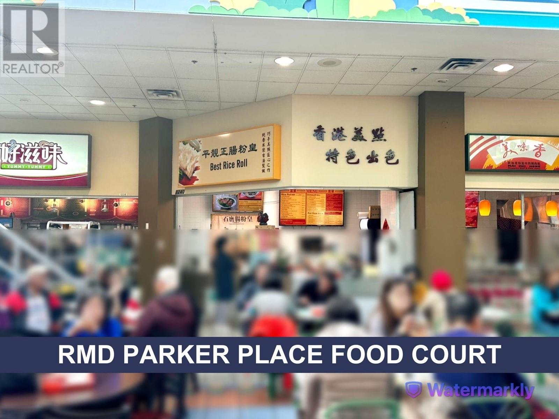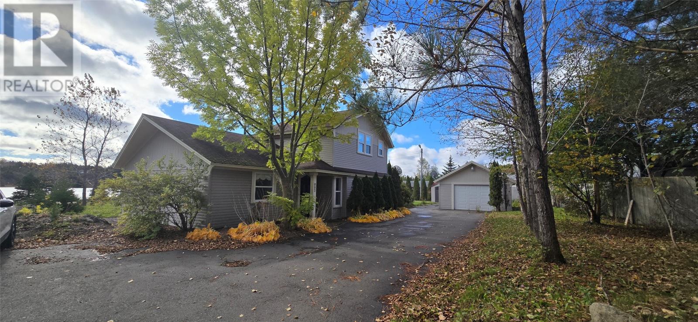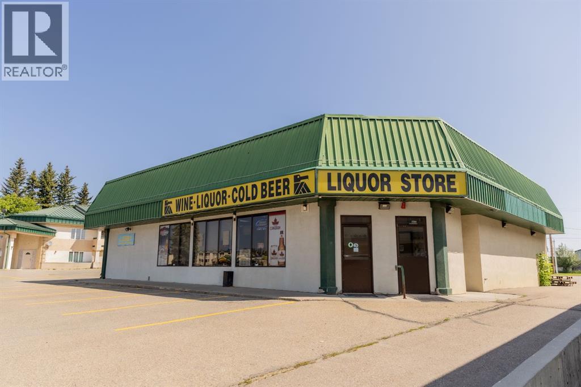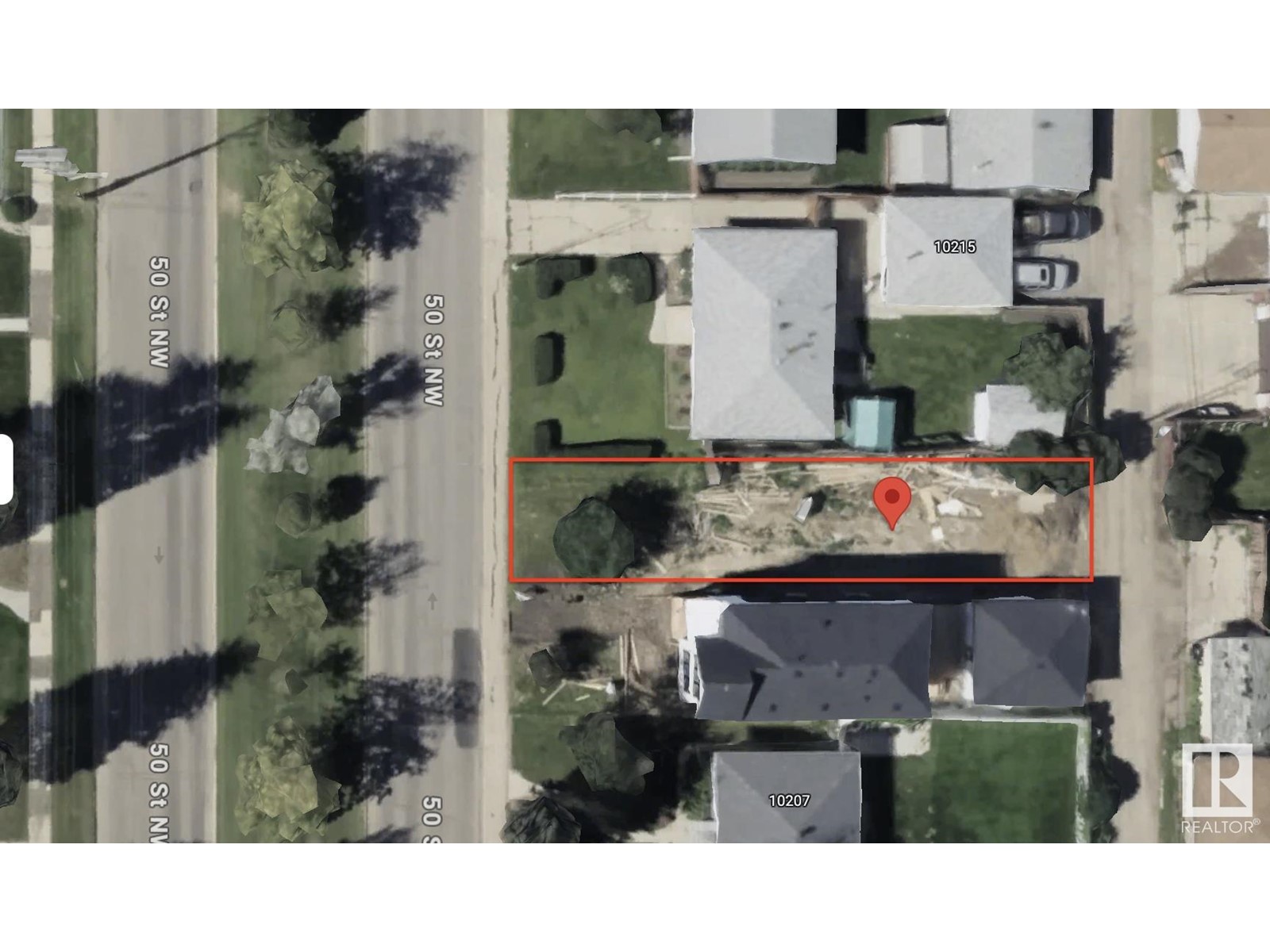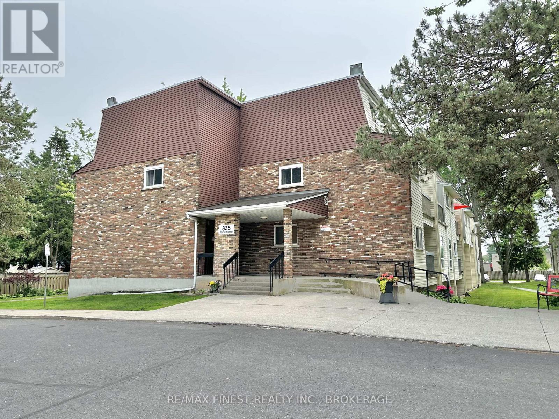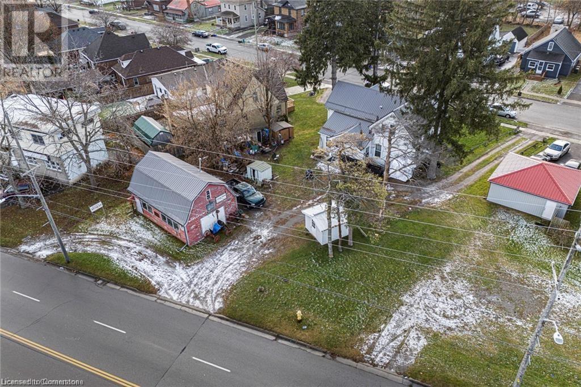1508 - 2000 Jasmine Crescent
Ottawa, Ontario
Welcome to this beautifully maintained 2-bedroom, 1-bathroom condo perched on the 15th floor of a well-managed building, offering breathtaking, unobstructed views of the Gatineau Hills. This sun-filled unit is the perfect blend of comfort, convenience, and style; ideal for first-time buyers, downsizers, or savvy investors. Step into a thoughtfully updated kitchen featuring a brand-new backsplash, modern countertops, and a rare, grandfathered-in dishwasher a unique bonus in the building. The open-concept living and dining area is bright and airy, creating a welcoming space for both relaxing and entertaining. Enjoy the peace of mind that comes with a meticulously cared-for home. This unit has been lovingly maintained and it shows in every detail. Additional features include: 2 spacious bedrooms with generous closet space,1 full bathroom with clean, classic finishes. 1 dedicated parking space located conveniently right in front of the building entrance. Condo fees that cover all utilities, offering exceptional value and ease of budgeting. Take advantage of the building's extensive amenities, including: Indoor pool, sauna, jacuzzi, well-equipped gym, recreation/party room. Location is everything and this one has it all. Situated in a highly convenient area, you're just minutes from Blair Station, top-rated schools, shopping centers, restaurants, and entertainment options. Whether you're commuting downtown or heading out for the weekend, everything you need is at your fingertips. Don't miss out on this rare top-floor gem with spectacular views, fantastic amenities, and unbeatable value. Book your showing today! (id:60626)
RE/MAX Hallmark Realty Group
959 Mabel Lake Road Unit# 2
Enderby, British Columbia
Freshly updated in 2024 with a new roof, flooring, paint, appliances, new water heater and pex hosing; this single wide MBH holds two bedrooms while the addition could be used for a third bedroom, office, playroom or large mudroom/storage. The pad is a generous size with room for parking an RV, building a garden or setting up a sitting and BBQ area at the beautiful creek side. The park offers affordable pad rent of $325/month and is a great location for people of all ages. Easy access to town and recreation all around! Just 10km East of Enderby, 25 to Mabel Lake and quick access to the Shuswap River and Hunter's Range. This is a great location for year round living and recreational vacations. (id:60626)
RE/MAX Armstrong
514 Macmillian Street
Hudson Bay, Saskatchewan
This property at 514 MacMillan Street in Hudson Bay, Saskatchewan is a turnkey home featuring five bedrooms & three bathrooms. Inside, the main floor has three bedrooms, including the primary bedroom with its own three-piece bathroom. The kitchen is equipped with ample cabinetry, a pantry, and a desk area. The back deck, facing east, includes a natural gas hookup for a barbecue. Additional amenities are central vacuum, central air conditioning, an air-to-air exchanger, and a cold storage room. The lower level is fully finished, offering two spacious bedrooms, a full bathroom, a laundry area, and a family room. Generously sized windows ensure plenty of natural light in the basement. The detached two-car garage is heated with natural gas and accessible from both front and back lanes. A backyard shed provides additional storage for mowers and toys, and the yard is fenced for privacy. Call for more details or to schedule a viewing! (id:60626)
Royal LePage Renaud Realty
#105 4110 43 Av
Bonnyville Town, Alberta
Imagine NO STAIRS starting from the warm parkade, up the elevator to your brand new breathtaking Condo home. This Condominium building boasts only 18 units, 6 per floor each equipped with extra sound/fire proofing to create a quiet and respectful environment. All the bells and whistles have been taken care of for you. Starting with in-floor heat, air conditioning, a large primary bedroom and durable vinyl plank flooring. The gourmet kitchen will be the centre of attention with an impressive island and stainless-steel appliances. Each unit has an extra large balcony (this one is covered) with natural gas hook-up and lots of room set up patio furniture & BBQ. Safety and security was given top priority with a high performance HRV Ventilation system in every suite and hallway, surveillance cameras, fire code compliant sprinklers and escape stair access. The Condo fees include heat, water, garbage, building/yard maintenance, reserve fund. (id:60626)
RE/MAX Bonnyville Realty
207, 310 4 Avenue Ne
Calgary, Alberta
Come and experience the true inner city pedestrian lifestyle with #207 at Crescent View in the community of Crescent Heights. Located on a quiet and no thruway street, #207 is a 2 bedroom + 1 bath end unit that gives serene-neighbourhood-but-close-to-all-the-action vibes. At 937 square feet and spanning the full depth of the building in a four-storey concrete walk-up, rarely do units of this size come up on the market in Crescent Heights. This home is naturally lit all day with its sunny south facing balcony and includes windows on the north, east and south exposures, which provides wonderful cross breezes throughout. You will conveniently have access to all your seasonal items with in-unit storage space. Having been lovingly maintained in its original condition, this is a fantastic opportunity as a blank canvas to really make this home your own. Its spacious and functional lay-out provides ample options for set up, without detracting from the roominess of the living spaces. While it is not necessary to have a vehicle in such a central location, it’s beneficial to have the option as this home comes with an assigned stall. Your health and wellness will be at optimal levels by being within walking distance to the tennis club, Rotary Park, Centre Street Bridge, gorgeous Crescent Heights views to downtown, and the famous Crescent Heights stairs. This home is ideal for those who enjoy being steps to the energy and vibrancy of the inner city while being on a quieter street, and must be seen in person to be fully appreciated! (id:60626)
Charles
20988 Seton Way Se
Calgary, Alberta
Introducing Brightside by Brookfield Residential, located in the heart of Seton! This 1-bedroom, 1-bathroom END UNIT townhome offers the perfect combination of convenience and comfort. Situated in a highly desirable neighborhood, it’s just moments away from a wide range of amenities, making it an excellent choice for first-time homebuyers or investors. The ‘Coltrane’ model features a thoughtfully designed open-concept layout, complete with luxury vinyl plank flooring throughout the living spaces and bedroom (no carpet). The large west-facing windows at the front of the home invite abundant natural light, creating a bright and welcoming atmosphere all day long. The kitchen overlooks the living and dining areas, making it ideal for hosting friends and family. The kitchen is beautiful and functional, featuring stainless steel appliances, quartz countertops, full-height cabinets, and a pantry. The spacious peninsula island offers additional seating and storage options. The generous primary bedroom comes with a large closet and windows that look out onto the patio. A 4-piece bathroom and a utility room with in-suite laundry and extra storage complete the home, offering convenience and practicality. Additional features include a rough-in for central air conditioning and an upgraded tile extending above the acrylic tub/shower. Completing the unit is a title parking stall. Nestled in Seton, a vibrant new community, this townhome is within walking distance of parks, playgrounds, the Seton Homeowners Association, and numerous other amenities. With easy access to major routes, this property presents an opportunity that shouldn't be missed. Please note: The photos provided are of a previous home and may not represent the property for sale, finishes may vary. (id:60626)
Charles
430 I Avenue S
Saskatoon, Saskatchewan
Must see this move in ready home located in Riverdale Neighbourhood of Saskatoon. Walking up to this 2 story home with great curb appeal you have nice Foyer and greeted with living room, nice sized dining area, main floor bedroom and a great sized kitchen for prepping family dinners or snacks for the game. New flooring throughout on main floor very durable linoleum that continues up the stairs. 2nd floor has 3 more bedrooms including a full bath with nice sized soaker tub. Moving to the basement we have full height with added bedroom, lots of storage, a den / office and nice sized family room, newer furnace and water heater. Moving out side you have nice yard space, patio and 1 parking stall. Phone your favourite Realtor® to view this great listing (id:60626)
Boyes Group Realty Inc.
1011 Assiniboia Avenue
Grayson, Saskatchewan
READY TO RETIRE TO AN AMAZING COMMUNITY AND FIND YOURSELF IN A BEAUTIFUL PROPERTY? 1011 Assiniboia will check off all the "boxes" that you may be waiting for. 2 bedroom + 3 bath home with 2 separate garages. Please read on... This corner lot 81.50 ' x 200' will amaze you the moment you see it... pictures don't do this place justice. Well treed perimeter and lots of grass and garden (2 plum and 1 apple tree, raspberries) to enjoy the serenity in this Village of Grayson. Solid 1979 bungalow with 1328 sq ft (including the heated breezeway) situated 1 block from the school , this home has been well loved and maintained. Extra insulated workshop 22' x 28' is an added bonus with access from the other street. The attached insulated garage (16' x 26') is separated by the heated breezeway which is a great feature. This area provides you space to enter into the main level or the basement which is not common. The main floor will surprise you with a large utility room and 1/2 bath, a great convenience from the side porch. Enter the kitchen to a "U" shaped kitchen with more than adequate counter , cabinet space and a pantry. The dining room will come with the china cabinet. Relax in the spacious living room , open to the rest of the home. New counter tops and tub surround, flooring in the 4 piece bath. 2 bedrooms on the main floor, 1 being a large primary with "hers" and "his" closets. Plenty of storage to complete this floor. Basement has a nook area with a fridge and counter space, a good place to use it as a dry bar. The family room is inviting to have a NG fireplace and built in cabinets. New carpet through out the main area. 3 piece bathroom has been updated with shower, vanity and toilet. There are 2 other rooms that could be used at your discretion. This home is ready to move into with your decorative ideas to make it yours. Features to include: 100 amp panel, underground sprinklers, Central A/C, central vac, Hot water heater 2025, HE furnace (2005). (id:60626)
RE/MAX Blue Chip Realty
418 Second Street E
Fort Frances, Ontario
Centrally located 2 Storey family home!! The beautiful front porch offers a wonderful area to relax and unwind! Spacious living room featuring original hardwood floors, Kitchen with plenty of cupboards and counter space & dining area with patio doors to the rear deck overlooking the private back yard. Main Floor Laundry with double closets at rear entrance, 3 pce bath with full shower, & 1 bedroom round out the main floor. The upper level was an addition in approximately 1978 and consists of the primary bedroom with double closets, 2 additional bedrooms and a 4 pce bathroom. The full basement is partially finished with a rec-room/bonus room and offers additional space for storage/workshop etc. The partially fenced back yard is beautifully maintained and features perennial gardens/apple tree, storage shed, parking area from the rear laneway. F/A Gas/Electric Baseboard Heat. Shingles (approx 10 years). Appliances Included! (id:60626)
Century 21 Northern Choice Realty Ltd.
208 - 1445 Huron Street
London East, Ontario
Walk to Fanshawe College, Shopping, Restaurants, Buses and more. Perfect for first time buyers or investors. This well cared for unit features 2 bedrooms in a very well-maintained complex. Over 900 square feet of bright beautiful living space, a bright kitchen with fridge, stove, and dishwasher. In-suite laundry. The large windows make this unit a beautiful place for anyone to call home. The building features controlled entry, plenty of parking, and hot and cold water is included in the condo fees. (id:60626)
Century 21 First Canadian Corp
1497 Alderdale Road
Chisholm, Ontario
Welcome to a charming and historic commercial property located just outside of Powassan! Bursting with character and modern updates, this versatile space presents an exceptional opportunity for entrepreneurs, investors, and dreamers alike. Since 2021, this property has seen significant upgrades, including a beautifully refinished exterior and a cozy, inviting interior that's full of charm. Set on a property with three separate PINs and legal descriptions, this offering comes with immense potential and flexibility (request documents for full details). Key Features: Zoned RU7, allowing for a range of uses including grocery and local goods retail, combined with cafe area and even livestock supply sales and the potential to build a residence on the property. Located directly across from the OFSC snowmobile trail, providing year-round customer traffic from outdoor enthusiasts. Updated shingles (2020) and a double-filtered UV water system connected to a dug well . Approximate annual hydro costs (2024): $6,798.80 Heating (propane): $3,290.80/year (2023), including propane oven usage, A/C unit rental with Reliance: $88.13/month. An inventory list and included turnkey items available upon request. Whether you're looking to continue the legacy of a beloved general store, reimagine the space for a new business venture, or simply invest in a thriving community hub, this location offers endless potential. Don't miss this rare opportunity to own a landmark property in a warm and welcoming rural community. Schedule your private viewing today! Buyers to do their own due diligence on zoning. (id:60626)
RE/MAX Crosstown Realty Inc.
844 Arbour Lake Road Nw
Calgary, Alberta
Discover the Metro Studio 18—an exceptional townhome with incredible rental potential. Whether you're downsizing, rightsizing, or investing, this townhome strikes the perfect balance between space and value, ensuring you don't have to compromise on comfort or luxury. Strategically located near the C-Train station, this property offers unparalleled convenience for tenants, students, and working professionals providing quick access to downtown Calgary, the university, and everything in between. This meticulously designed townhome combines style and function to attract a variety of renters, from professionals to students. The spacious living room, oversized island kitchen, and laundry room create a comfortable and practical living space, while the luxurious primary suite with a walk-in closet adds a touch of elegance. Situated in the highly sought-after Arbour Lake community—Northwest Calgary’s only lake community—this property offers renters access to year-round recreational amenities. Swimming, boating, fishing, ice skating, and community events make it a vibrant and desirable neighborhood to live in. Investors: Don’t miss this chance to grow your investment portfolio with a property perfectly positioned to generate high rental income. Contact us today to request a detailed ROI information package and explore the earning potential of this incredible home. (id:60626)
Kic Realty
203 115 Willowgrove Crescent
Saskatoon, Saskatchewan
Welcom to Willowgrove Suites! This desirable location is walking distance to many parks, schools and amenities. Stepping into the well-maintained two-bedroom suite, you will find an open concept layout with laminate flooring throughout. There are stainless steel appliances in the kitchen, as well as island with eating bar, maple cabinets with granity countertops. The primary bedroom includes a walk-in closet. The unit comes with one underground parking stall, which includes a private storage cabinet for your seasonal items. Additional surface stalls also available for rent. The in-suite area is 732 square feet, and the total area of the unit reaches 776 square feet with the balcony. Residents of Willowgrove Suites enjoy exclusive access to a clubhouse with a lounge area, pool table, and kitchenette, ideal for larger gaterings. Book a show with your agent and make the beautiful condo your new home. (id:60626)
L&t Realty Ltd.
660 Lennox Avenue
Sault Ste Marie, Ontario
Looking for Duplex with 2 separate unit? Features 2 bedrooms on the second floor, 2 bedrooms first floor along with a large kitchen and spacious common areas. Currently occupied; property will be delivered vacant as of August 1st. Sold as in. (id:60626)
The Aa Realty Group Inc.
12 4429 Kingsway
Burnaby, British Columbia
This well-established eatery is celebrated for its handmade, thick, and delectable noodles, drawing a loyal customer base and consistent foot traffic. Situated in the bustling heart of Burnaby, the restaurant ensures high visibility and accessibility. Terracotta Boyz operates seven days a week, boasting a reliable and consistent revenue stream. The sale includes all kitchen equipment and furnishings, facilitating a seamless transition for the new owner. With a strong reputation and established customer base, there is ample opportunity for further growth and expansion. Don't miss out on this chance to invest in a thriving business with a solid foundation and exciting potential. Terracotta Boyz is ready for its next chapter under your ownership. (id:60626)
Nu Stream Realty Inc.
229 19 Street
Fort Macleod, Alberta
Charming open-concept home full of character! Featuring beautiful hardwood floors, a spacious living room with a cozy wood stove, and unique wood carvings in the kitchen. Relax in the classic clawfoot tub. Outside, enjoy the large deck, a 291 sq. ft. heated studio with power and its own wood stove, plus a covered area with a wood-fired oven—perfect for outdoor cooking. The front yard offers raised garden beds for your green thumb. This home truly has a bit of everything for the right person! (id:60626)
1240 4380 No. 3 Road
Richmond, British Columbia
*Showing by appointment only, do not disturb staff. *Food Court business for sale in BUSY Parker Place! Prime Location, benefiting from a steady flow of customers throughout the day. Ample Parking: Convenient parking available for your customers. Fully Equipped Kitchen: Turnkey operation with a commercial kitchen ready for you to start serving immediately. Four years remaining on the lease with a five-year renewal option for added security. Versatile Menu: Offers great flexibility to serve breakfast, lunch, snacks, dinner, and more. Please contact the listing agent for more information today! (id:60626)
Grand Central Realty
883 Ville Marie Drive
Marystown, Newfoundland & Labrador
Welcome to your dream family home, nestled on a sprawling waterfront lot, perfect for creating lifelong memories and enjoying life by the water. Imagine stepping out your back door to engage in exhilarating water sports or enjoying tranquil moments by the water’s edge—this property truly embodies the ultimate oceanfront lifestyle. Outdoor Oasis: Set on a large, level lot adorned with mature trees, this home offers both privacy and picturesque views. The expansive outdoor space is ideal for family gatherings, barbecues, or simply soaking in the serene surroundings. A conveniently located detached garage provides ample storage, complemented by a charming garden shed for all your gardening tools. Inviting Interior:Step inside this inviting residence and be greeted by a stunning living room featuring vaulted ceilings that create an airy, open atmosphere—perfect for family time or entertaining guests. The spacious kitchen is equipped with built-in appliances and a cozy breakfast nook with sliding doors that lead to a lovely patio, where breathtaking views of Creston Inlet await your morning coffee or evening relaxation. The main level also hosts a separate formal dining room, ideal for hosting special occasions, and a comfortable family room, ensuring plenty of space for everyone to unwind after a long day. Down the hall, you’ll discover two well-appointed bedrooms and a full main bath, providing comfort and functionality for family and guests. Upstairs Retreat: Ascend to the upper level, where you’ll find the luxurious primary bedroom, complete with an ensuite bathroom that offers a private retreat for relaxation. This serene space guarantees a peaceful escape, promising restful nights and rejuvenating mornings. Don’t miss this exceptional opportunity to own a large family home that perfectly combines waterfront living with modern comforts && convenience. Close to amenities yet tucked away in nature, this property is a rare find that you won’t want to let slip away! (id:60626)
RE/MAX Eastern Edge Realty Ltd. - Marystown
4819 45 Street
Rocky Mountain House, Alberta
This established turn-key business is strategically located adjacent to a busy highway (Hwy 11) and within a hotel complex, ensuring maximum visibility, parking, and foot traffic. A well established liquor store with a remarkable inventory that sets it apart in the market; with impressive variety and quantity of products, catering to a diverse clientele, local residents, visitors and the hotel guests, an already established customer base and loyal clientele. With a solid reputation in the community and established relationships with suppliers, this is not just a retail operation, it's a thriving business ready for new ownership to take it to the next level. Strong sales performance, consistent profitability, and growth potential make this a desirable opportunity to own a successful business with a strong foundation. Inventory is estimated at $235,000 and is separate from sale price. (id:60626)
Maxwell Real Estate Solutions Ltd.
213 Vansickle Road
Havelock-Belmont-Methuen, Ontario
60 Acres of land with small cabin at back on a municipally maintained road just North of the Hamlet of Cordova (which has a General Store with LCBO). Potential building envelope in the North-East corner and hydro available. Close to Cordova Lake, 10 minutes to the Belmont Lake public boat launch, less than 15 to Crowe Lake and Round Lake boat launches. (id:60626)
Realty Executives Edge Inc
10213 50 St Nw
Edmonton, Alberta
INVESTOR ALERT!!! Multi Unit ALERT!!! SKINNY HOME PROJECT!!! in very popular and desirable Gold Bar Neighbourhood on this sprawling over 28 ft wide Lot. What a great district to live in it is close to River Valley for quiet walks, Downtown, Baseline, Anthony Henday, and central to absolutely everything. This is the lot you have been waiting for. take a drive by and have a look at the area. Bring your Dream Project to Reality!!!! Downtown View from Level 2! (id:60626)
Initia Real Estate
109 - 835 Milford Drive
Kingston, Ontario
Welcome to Unit 109 at 835 Milford Drive a charming 1-bedroom, 1-bath condo nestled in Kingston's convenient west end. This unit has been tastefully refreshed with updated finishes, offering a clean and comfortable space that's move-in ready. The layout includes a functional kitchen, and a cozy dining & living area perfect for everyday living. Recent upgrades include new flooring and baseboards, new fridge and stove, bathroom vanity and toilet, and interior lighting; all done in 2024! Located close to shopping, parks, schools, and transit, this is an ideal option for first-time buyers, downsizers, or anyone looking for an affordable entry into the Kingston market. Don't miss this opportunity! (id:60626)
RE/MAX Finest Realty Inc.
Pt Lt 17 Queensway Street W
Simcoe, Ontario
Great Location for commercial purpose. high traffic, across from strip mall, near restaurants and other commercial enterprises. Barn has 100 amp service, no water, no sewer, built in 1873 *See Norfolk County Planning dept for more information on development of this site. 519-426-5870 (id:60626)
Royal LePage Trius Realty Brokerage
2212 Aspdin Road
Huntsville, Ontario
Welcome to 2212 Aspdin, just 13 minutes from Downtown Huntsville, nestled on a municipally maintained road. This package comes with approvals in place for a stunning single-family residence on 15 acres of mixed forest, featuring a peaceful bog at the rear of the property. Surrounded by conservation land, this location offers the perfect blend of nature, privacy, and tranquilityideal for a retreat or year-round home. The driveway is installed, the building site is cleared, and everything is ready for you to choose your contractor, select your finishes, and break ground this summer. HST in addition to list price. (id:60626)
Chestnut Park Real Estate

