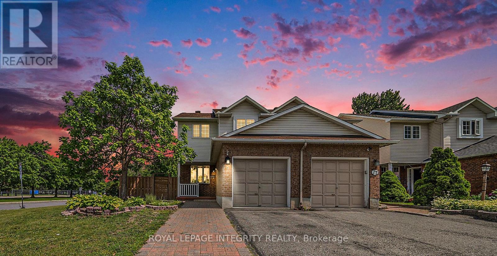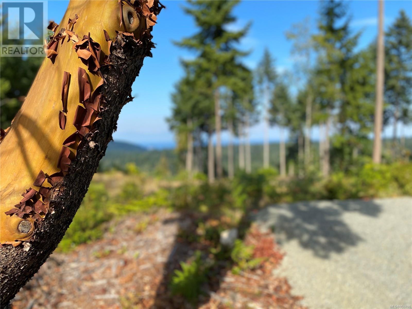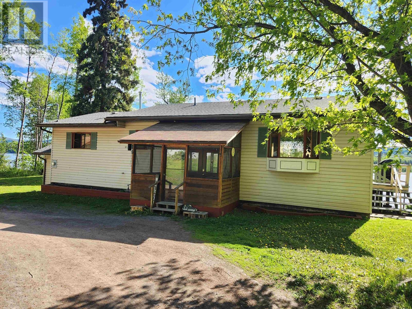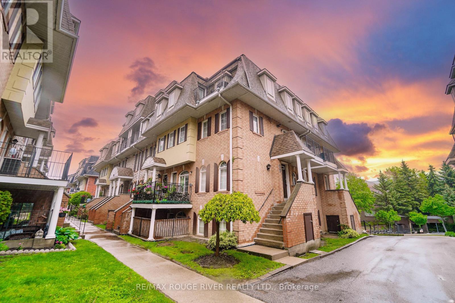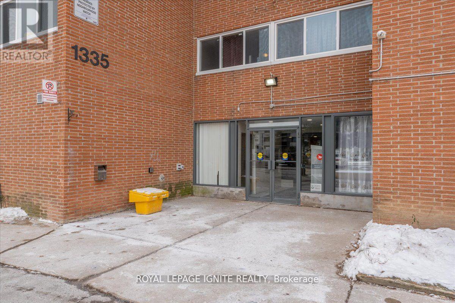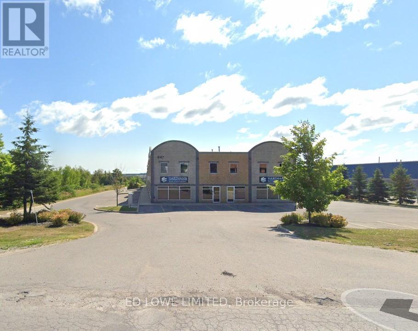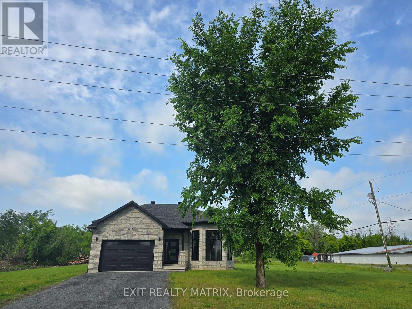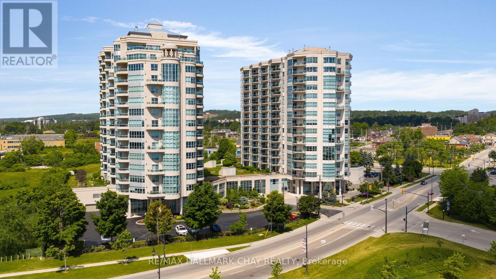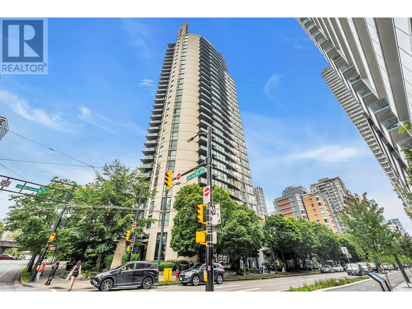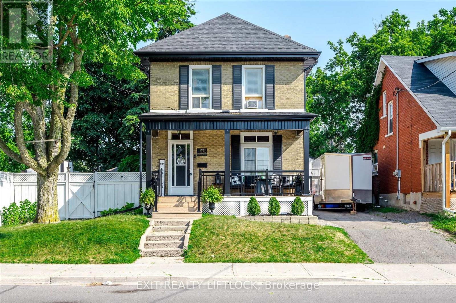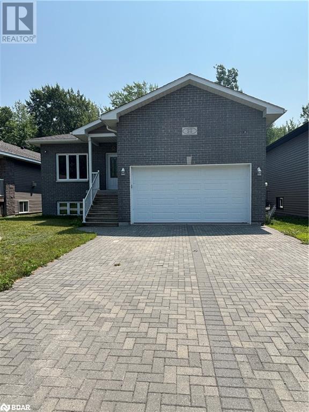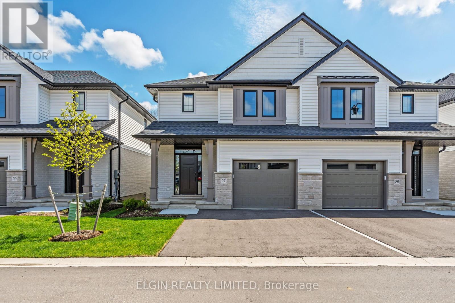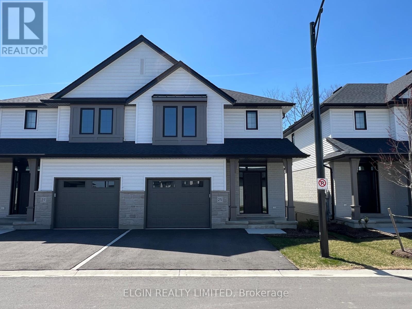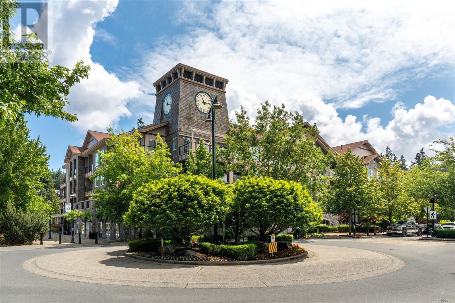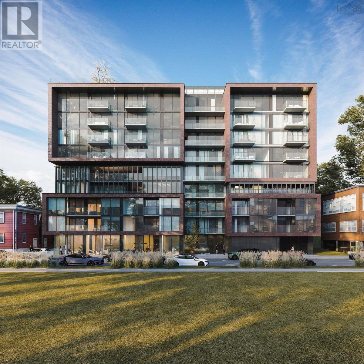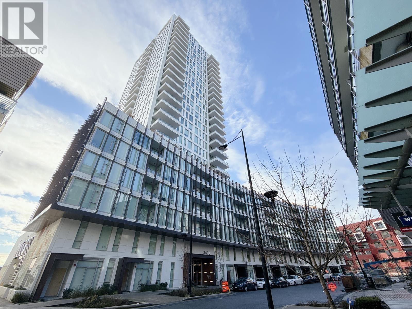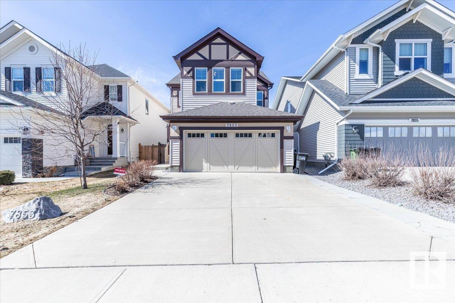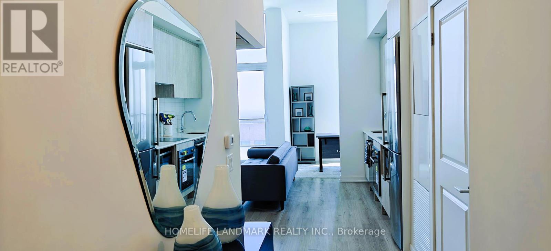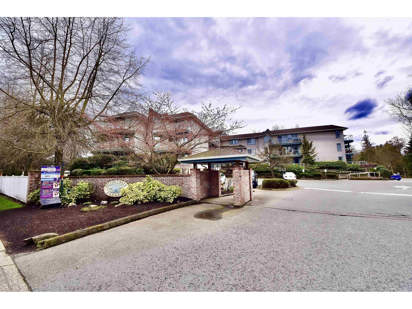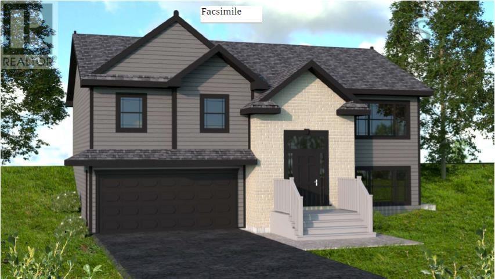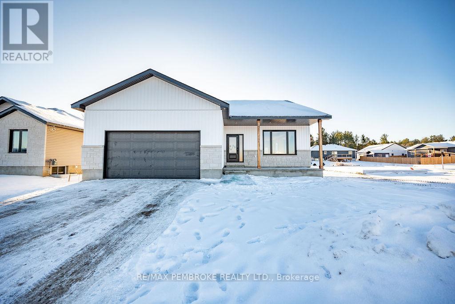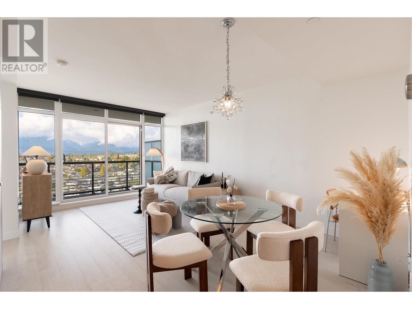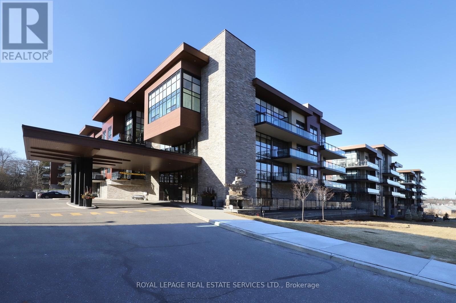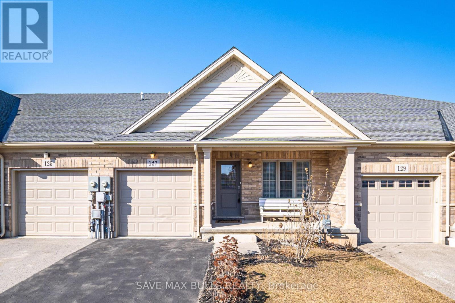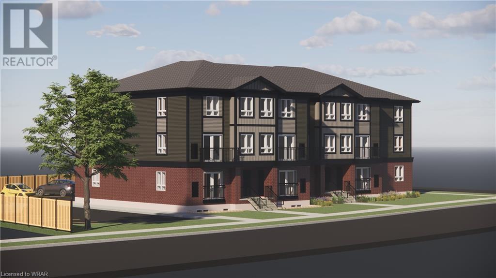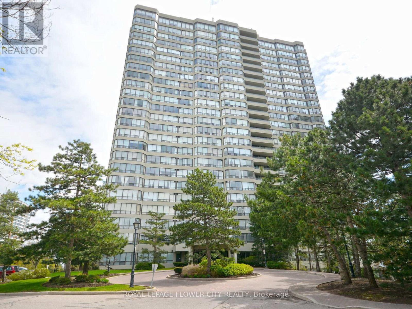79 Woodford Way
Ottawa, Ontario
Welcome to this beautifully maintained 3-bedroom, 3-bath FREEHOLD semi-detached home situated on an oversized, fully fenced premium lot just steps from an elementary school, a large park, and public transit. The main level features stunning hardwood floors, a separate dining room, a convenient powder room, and an abundance of windows that fill the space with natural light. The kitchen boasts elegant granite countertops, a generous amount of Cherrywood cabinetry, and a pantry - perfect for the home chef. An eating area with access to the patio is a family-preferred bonus! Upstairs, the spacious primary bedroom includes a walk-in closet and a private 4-piece ensuite. Two remaining well-sized bedrooms share the main bath. The fully finished lower level offers a cozy gas fireplace in the ready-made Sens TV room, a large utility/laundry room, and a bonus storage room ideal for hobbies or seasonal items. Enjoy the spacious rear & side yards for family BBQ's and entertaining. Don't miss the extensive list of inclusions. 24-hour irrevocable on all offers. (id:60626)
Royal LePage Integrity Realty
Lt 4 Spruce Ave
Gabriola Island, British Columbia
Find Your Tranquility. Tucked away from the perpetual rush of the urban world lies Sitka View's Lot 4 - The Majestic, a private and tranquil 7 acre haven nestled on Gabriola Island. The perfect blend of wilderness and sophistication, Sitka View is an exclusive neighbourhood offering an incredible array of ocean view lots for sale. Calm yet connected, discover a serene oasis in the heart of Canada’s rugged West Coast. Sitka View is located on the north end of Gabriola Island, one of British Columbia’s most charming Gulf Islands communities. While offering all the benefits of a remote escape, Gabriola is just a 20-minute ferry trip to Nanaimo Harbour and serviced by 15-minute seaplane flights to Vancouver International Airport. Known as the Isle of the Arts, Gabriola is home to a diverse community of artists, makers and innovators. GST Applicable. Verify all data and measurements if deemed important. (id:60626)
Real Broker
8003 Rowland Road
Burns Lake, British Columbia
Lakefront living on beautiful Decker Lake! This 3-bedroom, 2-bath home with an office sits on just under an acre in a peaceful, private setting. Vaulted ceilings and large windows fill the main floor with natural light. Enjoy outdoor living on the spacious deck overlooking the lake. The walk-out basement features a second kitchen with a gas range, easily converted into a mortgage helper or in-law suite. A detached 2-car garage offers plenty of storage, and raised garden beds are ready for your green thumb. Perfect as a year-round home or weekend getaway, this property offers the best of rural lakefront life with room to grow. All measurements are approximate and should be verified by the buyer if deemed important. (id:60626)
Exp Realty
48 46906 Russell Road, Promontory
Chilliwack, British Columbia
Welcome to family-friendly Russell Heights! This partially renovated 3 bed, 3 bath townhouse is ideally located at the top of the complex, offering a safe, quiet space for families. Features include: two tone kitchen cabinets, new tile backsplash, newer flooring, stainless steel appliances, quartz counter tops, updated light fixtures, A/C, dining room built in bar. Basement features a spacious rec room with soundproofing and bathroom. Enjoy a fully fenced low maintenance yard, parking for 2, and beautiful views. Close to shopping, schools, dining, freeway access, and trails. Pets and rentals allowed. (id:60626)
Stonehaus Realty Corp.
101 - 70 Sidney Belsey Crescent
Toronto, Ontario
Absolutely Beautiful 3-Bedroom Townhouse in a Quiet Courtyard Perfect for Families! Welcome to this bright, spacious, and freshly painted townhouse featuring a thoughtful split-bedroom layout and large principal rooms. The upgraded kitchen boasts elegant granite countertops, perfect for home cooking and entertaining. Enjoy the convenience of ensuite laundry and walk-out access to a private terrace ideal for outdoor relaxation. This home includes one parking space and a private ensuite locker just outside your front door. Located in a peaceful courtyard setting, you're just minutes from highways, schools, parks, TTC, GO Transit, and the upcoming Eglinton LRT. Easy access to downtown, the airport, and scenic hiking/biking trails along the beautiful Humber River. Don't miss this opportunity to live in a serene yet connected community! (id:60626)
RE/MAX Rouge River Realty Ltd.
220 King Street
Kawartha Lakes, Ontario
Incredible country living opportunity awaits just 1 hour from the 416! This all-brick bungalow sits on an expansive 66'x243' lot and boasts more than 1/3 of an acre with plentiful potential ownership options from cozy, quiet abode to investment set-and-forget ownership! Multiple outbuildings on the property include a huge workshop/garage offering functional insulated work space for 4 season projects (easily converted to traditional garage with a door swap) and a large 10'x10' rear shed for outdoor equipment & seasonal storage. From walking out through the kitchen to the deck, enjoying warm summer sunsets by the fire pit in the huge backyard to the serenity of rural living with no neighbours behind the private outdoor space is as flexible as it is functional. Inside, two separately set up living areas are made up of an upper level with 3 bedrooms and 1 full bath while the lower level offers a nicely finished apartment-style set up with 1 bedroom, a second kitchen, 1 full bath (uniquely equipped with saloon doors & urinal in addition to traditional washroom fixtures and a jacuzzi tub) and the home further offers 2 sets of laundry facilities. (id:60626)
Right At Home Realty
204 - 1335 Williamsport Drive
Mississauga, Ontario
Very Clean Stunning well maintained, renovated beautiful Ground floor Townhouse on the border of Toronto and Mississauga. Close To Schools, Park, Mall, Public Transit. Ideal For First Time Buyers. Enjoy the Sunlight all day. Upgraded Kitchen and wood flooring. **EXTRAS** All Elf's, Appliances (id:60626)
Royal LePage Ignite Realty
14 - 647 Welham Road
Barrie, Ontario
1800 s.f. Industrial condo unit for Sale. Well maintained with nicely finished offices on main floor & mezzanine plus kitchen & washroom on Mezzanine. Approximately 600 s.f. of warehouse space. Minutes to highway 400. High speed internet available. Note condo fee noted is for Sept 2024 - Aug 2025 (id:60626)
Ed Lowe Limited
911 - 501 Yonge Street
Toronto, Ontario
Presenting suite 911 at 501 Yonge St. This sun filled south facing property is conveniently located in the heart of the city. With hotel like building amenities, large terrace & modern finishes this unit is perfect for first time buyers, investors or downsizers. Short walk To U Of T, Ryerson Hospitals, Shops, Restaurants and Grocery. 24 Hour Concierge, Visitor Parking, Gym, Yoga Studio, Lounge, Tea Rm And Pool. Great opportunity to live with the city at your doorstep. (id:60626)
Royal LePage Real Estate Services Ltd.
206 10188 155 Street
Surrey, British Columbia
Inviting 2BR 2BTH ground floor Guildford condo featuring elegant laminate flooring throughout. Bright, well-appointed kitchen showcases premium stainless steel appliances and large windows flooding the space with natural light. Relax in the comfortable living room fireplace opening to spacious patio ideal for outdoor gatherings. Thoughtfully designed with bedrooms on opposite ends for ultimate privacy, including primary bedroom with mirrored closets and full ensuite bath. Enjoy Sommerset community amenities: workshop, clubhouse and playground. Prime location with 2 secured underground parking spaces plus storage locker. Steps from Harold Bishop Elementary, Johnston Heights Secondary, Guildford Mall and quick access to Highway 1. (id:60626)
Parallel 49 Realty
4642 Cornett Lane
South Stormont, Ontario
This charming 3-bedroom, 2-bathroom high-ranch home offers a perfect blend of space, comfort, and potential. Nestled in a peaceful rural setting, the property is still conveniently located just a short drive from Cornwall and the highway, giving you easy access to all the amenities you need while enjoying the tranquility of country living. As you step inside, you'll be greeted by a spacious living room featuring tall windows that flood the room with natural light, creating a bright and welcoming atmosphere. The hardwood stairs lead you up to the rest of the house, where the heart of the home awaits: a kitchen with plenty of cabinets and expansive counter space, ideal for cooking and entertaining. The three bedrooms are generously sized, providing comfort and privacy for the entire family. The unfinished basement with high ceilings presents endless possibilities perfect for adding extra living space, a home gym, or a recreation room to suit your needs. Outside, the property sits on a 0.90-acre corner lot, offering plenty of room for outdoor activities. The backyard features a 10' x 10' deck, ideal for relaxing. Whether you're looking to make it your own or enjoy the solid foundation already in place, this home offers incredible potential in a desirable, rural yet accessible location. Schedule your showing today! (id:60626)
Exit Realty Matrix
139 Catria Pt
Sherwood Park, Alberta
The Tristen by San Rufo Homes is a stunning 3-bedroom, 2.5-bathroom two-story home that blends modern elegance with functional design. A double attached garage leads into a convenient mudroom with a walk-through pantry, making grocery unloading effortless. The heart of the home is the striking open-to-above great room, flooding the space with natural light and enhancing its airy ambiance. The spacious kitchen boasts full quartz countertops, a large eat-at island, and a sleek hood fan, creating a stylish yet practical cooking space. Upstairs, the expansive primary bedroom offers a spa-inspired ensuite with a drop-in tub, separate shower, and a generous walk-in closet, providing the perfect retreat. A versatile main-floor den and a large second-floor bonus room allow for endless possibilities, whether for work, relaxation, or play. With an unfinished basement featuring 9-foot ceilings, a side entrance for potential future development, and premium finishes throughout. (id:60626)
Bode
#181 52009 Rge Road 214
Rural Strathcona County, Alberta
Peaceful acreage living in Wildwood Village! This well maintained 1700 sq ft bungalow sits on a beautifully treed property offering privacy and space to roam. Inside, you’ll find a bright and functional kitchen, open dining area, and a spacious living room with a cozy stone fireplace. The king-sized primary suite features a 3-pc ensuite and patio doors leading to a private balcony. Two additional bedrooms, a 4-pc bath, and a laundry-equipped mudroom complete the main level. The finished basement adds a massive rec room with fireplace, full bath, fourth bedroom, and storage room. Enjoy the attached double garage plus a 32x48 Quonset with concrete floors—perfect for your recreation vehicles or next project. A true gem with pride of ownership throughout! (id:60626)
RE/MAX Excellence
2128 8 Avenue Ne
Calgary, Alberta
Charming Bungalow in Prime Location – 2128 8th Ave NE. Welcome to this beautifully maintained 1,117 sq. ft. bungalow, situated on a spacious 6,000 sq. ft. lot in a fantastic location! Owned by the same family since 1967, this home has been lovingly cared for and is in amazing condition. Numerous upgrades over the years. Featuring 3 +1 bedrooms and 2 bathrooms, this home offers a warm and inviting atmosphere, perfect for families or investors. The separate entrance to the basement provides unlimited opportunities , while the double detached garage adds convenience and storage space as well as RV Parking. Located within walking distance to schools and close to all amenities, this property is just minutes from downtown, making it an ideal spot for commuters. Don’t miss this rare opportunity to own a well-kept home in a sought-after neighborhood! Mayland Heights is a hidden gem community offering huge lots and easy access to Deerfoot, Trans Canada Highway, Barlow and Memorial Drive. This is a must see home to appreciate. Call Your Favourite realtor for a private showing. This home is now Vacant and move in Ready. PRICE REDUCED 30K (id:60626)
Greater Property Group
1006 - 6 Toronto Street
Barrie, Ontario
Welcome to 6 Toronto Street #1006 - outstanding 1086 sq.ft. "Southport" suite offering 1+1 bedroom0000 plus den (1+1 baths) overlooking Lake Simcoe's Kempenfelt Bay in Barrie. This established, premiere waterfront condo community offers an abundance of luxurious amenities including an indoor pool, sauna, hot tub, change rooms, exercise room/gym, library, welcoming grand lobby. Common areas of this building have been recently updated, upgraded, refreshed. Step inside this suite to be greeted by a welcoming foyer with tiled floor, large storage closet and multi functional den space - home office, guest accommodation, study zone, craft room - the choice is yours! This suite offers a bright and spacious interior that is bathed with natural light via floor to ceiling windows with views of the lake. Modern finishes and tasteful neutral decor throughout, including tray ceiling, pot lights, granite countertops, corner jetted tub and engineered hardwood floors. Open-concept layout seamlessly connects the living / dining / kitchen areas, creating an ideal space for both relaxing & entertaining. Kitchen peninsula keeps the conversation going as meals are prepared. Primary bedroom retreat offers a tranquil place to relax at the end of a busy day - complete large windows, walk in closet and private well-appointed ensuite bathroom with glass walled separate shower, soaker tub, plenty of cabinetry and storage space. Breathtaking views over Kempenfelt Bay from the privacy of your own balcony - enjoy your morning coffee watching the sun rise! Convenience of den, guest bath, laundry - as well as exclusive storage use of storage locker, owned parking. Steps from Barrie's boardwalk and beaches, as well as the Simcoe County trails - leisurely strolls, active hikes, or a simple picnic on the beach. Downtown Barrie's vibrant lifestyle offers fine and casual dining, shopping, services, entertainment and four season recreation. Luxury and Convenience! (id:60626)
RE/MAX Hallmark Chay Realty
2801 501 Pacific Street
Vancouver, British Columbia
Urban luxury meets phenomenal views in this Yaletown apartment. This well maintained 1 bedroom apartment has breathtaking views of False Creek, Downtown, and David Lam Park while being situated near restaurants, businesses, and the seawall. Inside the building, amenities include an indoor/outdoor pool, sauna, fitness centre, concierge, and guest suites. Pets and rentals are allowed - this unit comes with one parking stall and one storage locker. With 532 square feet of scenic views, the apartment is furnished with laminate flooring and gas appliances to complement the swathes of natural light. This is a unique gen in the heart of Yaletown not to be missed! (id:60626)
Royal Pacific Realty Corp.
1403 - 39 Annie Craig Drive
Toronto, Ontario
Stunning Designer Condo with spacious layout in Mimico Waterfront! Welcome to this professionally designed, thoughtfully upgraded condo at Cove Condos, right in the heart of the highly desirable Mimico Waterfront Community! This one-bedroom plus den gem boasts a spacious, open-concept layout that perfectly blends sophisticated design, functionality and urban convenience. The large kitchen features full-size stainless steel appliances and smart upgrades that maximize both style and practicality, offering ample space for cooking, gathering and entertaining. Custom built-ins provide an impressive amount of additional storage, while a sleek floating TV unit, premium closet organizer, and luxurious Emtek hardware elevate the unit's overall style. Rich vinyl wall coverings and Farrow & Ball paint add a designer finish that truly sets this unit apart. Enjoy a welcoming building community right on the scenic waterfront, just steps from the bike path. You will love the unbeatable location-moments to TTC transit, grocery stores, trendy restaurants, coffee shops, picturesque trails, with Sherway Gardens, downtown Toronto and major highways minutes away. This is modern, elevated living at its finest- do not miss your chance to call this exceptional home yours!! (id:60626)
Harvey Kalles Real Estate Ltd.
2531 Southwood Drive Se
Calgary, Alberta
Welcome to your new home in the established Southview neighborhood! This charming bungalow is perfect for those looking to downsize, first-time homebuyers, or investors seeking an affordable opportunity. This home has 4 bedrooms and 2 full baths! The home boasts modern updates throughout, making it move-in ready. Pride of ownership is evident in this home, meticulously cared for by the owner. Every detail has been thoughtfully renovated, showcasing the owner's dedication throughout the entire property. The primary bedroom features a spacious master walk-in closet, and includes a relaxing jacuzzi tub. The exterior is beautifully landscaped with low-maintenance features, including composite decking, a full irrigation system, and gutter guards - making outdoor upkeep easy and efficient. Gas lines are installed for both a BBQ and a firepit, perfect for year-round entertaining. With a heated double detached garage, perfect for handymen or hobbyists, and energy-efficient solar panels to help reduce electricity costs, this property checks all the boxes. Nestled in a quiet, mature community, you’ll enjoy quick access to downtown, scenic pathways, parks, public transit, shopping, schools, and recreational amenities. Plus, you’re just minutes from a golf course, zoo, bird sanctuary, and Valley View Park. This home truly has it all! Call your favorite realtor today to book a showing! (id:60626)
Exp Realty
572 Romaine Street
Peterborough Central, Ontario
Charming 4-Bedroom Brick Home in the Heart of Peterborough! Welcome to 572 Romaine Street -- a solid brick two-storey home offering the perfect blend of character, comfort, and functionality. This spacious 4-bedroom, 2-bathroom property is ideal for families or those who love to entertain. The bright, updated kitchen features a central island, built-in dishwasher, gas stove/oven, side-by-side refrigerator, and stylish subway tile backsplash. Sliding glass doors off the kitchen lead to a large rear deck, perfect for summer BBQs or quiet evenings in the hot tub beneath the gazebo. The cozy living room is warmed by a natural gas fireplace, and a convenient 2-piece bathroom is located on the main floor. Upstairs, you'll find four generous bedrooms and a 4-piece bath. This home is move-in ready and located close to schools, parks, and all amenities. Enjoy the beautifully landscaped and fully fenced yard with a greenhouse, ample gardening space, and even a climbing dome for kids. (id:60626)
Exit Realty Liftlock
78 Midtown Boulevard Sw
Airdrie, Alberta
Welcome to the most beautiful corner lot in all Airdrie! Welcome to 78 Midtown Boulevard SW! Welcome to this meticulously maintained home built by SHANE HOMES. The perfect open-concept layout welcomes you with new laminate flooring (2022) and abundant natural light coming through the numerous windows. This home is located in a Corner-Lot, providing more windows and more yard space on the side of the house. The heart of the home features a stunning kitchen equipped with stainless steel appliances, a beautiful backsplash, a massive island and a convenient pantry. A practical half bath completes the main floor. Ascending to the upper level, you'll discover the primary bedroom bathed in natural light, featuring an ensuite bathroom and a walk-in closet. Two additional spacious bedrooms with their own walk-in closets share a full bathroom, and the upstairs laundry adds convenience to daily living. All upper floor boasts newly installed carpeting (April 2025). The basement is UNFINISHED, equipped with 2 egress windows and rough-in for a bathroom. Developing the basement and adding 2 more bedroom could be easily done and a great investment! ------Step outside to your private oasis. Just imagine having friends over for BBQs. A beautiful deck leads to a stunning stamped concrete pad adorned with a pergola –. The 2022-installed HOT TUB has been thoughtfully positioned for optimal privacy, the Hot Tub could. be removed and that space will be perfect for an RV Parking, the gate is already there! The landscaped front yard welcomes you with a spacious veranda. The property features a newer garage (built 2019) with an extra-high door, perfect for truck owners, while the corner lot positioning provides extended yard space and additional windows. Easy access to main roads and steps away from Gas-Station, Tim Hortons, Schools, Pathways, Playgrounds and Midtown Lake. BOOK YOUR VIEWING TODAY! (id:60626)
Cir Realty
65 Sunset Heights
Cochrane, Alberta
Looking for a UNIQUE HOME in Cochrane that won’t break the bank? One that has 4 BEDROOMS and 3 FULL BATHROOMS plus a versatile and appealing interior design and layout? 65 Sunset Heights, Sunset Ridge may be what you’ve been looking for! This 3-LEVEL SPLIT home with eye catching VAULTED CEILING on the main is not your average cookie cutter home. Upon approach, notice the well cared for garden and the pride of ownership displayed throughout. Step inside to the roomy entrance with ample storage space and easy access from the double attached garage. A short flight of stairs brings you to the main living area, complete with gas fireplace and open kitchen/eating/living space. Seamless vinyl plank and the separate kitchen island give the feel of a country kitchen, where family memories will be made. The AIRY, SPACIOUS feel is enhanced by the open-to-below living space just off the main floor, a perfect spot for games night and family gatherings. FULLY FINISHED BASEMENT provides a private retreat for those older teens, young adults or when family comes to visit. Basement is complete with bedroom and a full bathroom, plus a HUGE CRAWL SPACE that is hard to find in other homes. This area is like having a separate storage locker in your own home! Additional area in basement can be used for hobbies, a fitness area or a place to set up and practice your musical instruments. Upstairs find the primary bedroom complete with full ensuite and walk-in closet. An additional bedroom and full bathroom upstairs completes the package of function, versatility and style. The backyard is fully finished with an EXPERTLY DESIGNED PATIO area, that ensures snow melt and rain flow away from the home and around the basement. Privacy screen installed by the current owners plus a small but sturdy decorative fence means you can move in, turn on the BBQ and relax this summer. Rancheview K-8 School and St.Timothy’s 7-12 School are within walking distance. The Sunset Ridge commercial area including gas station-convenience store, medical and dental offices, pharmacy, pub and take out restaurants are just around the corner. Amazing features in a property of this type and location. Call your Realtor and book today. (id:60626)
2% Realty
7082, 35468 Range Road 30
Rural Red Deer County, Alberta
Discover the ultimate lake lifestyle at 7082 Gleniffer Lake Resort—where luxury, comfort, and convenience come together in a beautifully low-maintenance home. From the moment you walk in, the modern open-concept design welcomes you with stylish high-end finishes and plenty of storage. A transferable new home warranty ensures your investment is protected, giving you complete peace of mind. At the heart of this home is a well-appointed kitchen, complete with a gas stove, microwave with a hood fan, a refrigerator with an ice maker, quartz countertops, and a walk-in pantry—perfect for effortless cooking and entertaining. A dedicated coffee bar adds a cozy touch, while the dishwasher makes cleanup a breeze, and the bar fridge keeps your drinks perfectly chilled. No matter the season, you’ll stay comfortable thanks to the high-efficiency furnace, central air conditioning, and humidifier. Outside, the attached "mini" garage spans the full width of a standard two-car garage with half the depth, providing an ideal space for a golf cart, bicycles, motorbike, or summer gear. This heated, drywalled space can also double as a workshop, fitness area, or private retreat. Step onto the elevated deck, perfect for your BBQ or smoker, and follow the half-flight of stairs down to a ground-level pergola with three roller blinds for adjustable shade and privacy. The fully fenced yard keeps both two-legged and four-legged family members safe, while the low-maintenance landscaping means more time for relaxation and fun. As a homeowner at Gleniffer Lake Resort, you'll enjoy exclusive access to incredible amenities. Two included fobs grant entry to the clubhouse, featuring a year-round restaurant, indoor and seasonal outdoor pools, a hot tub, a fitness center, a seasonal restaurant and tennis/pickleball courts. Plus, the golf course and pro shop are just a short golf cart ride away. This is more than just a home—it’s your year-round getaway at Gleniffer Lake Resort. Don’t miss this rare oppo rtunity to make lake living your everyday reality! (id:60626)
Coldwell Banker Ontrack Realty
211 Thelma Avenue
North Bay, Ontario
Beautiful detached bungalow built in 2014, featuring 5 bedrooms and 3 full bathrooms. Spacious layout with 3 bedrooms on the main floor and 2 in the finished basement, which also includes a large living room with fireplace, cold room, and full bath. No carpet throughout. Enjoy summer days in the above-ground pool and gazebo in the private backyard. Located in a great neighborhood, close to shopping, restaurants, and the beaches of Lake Nipissing. Includes garage with motorized door and remote. Move-in ready and perfect for families or investors! (id:60626)
Right At Home Realty Brokerage
1304 - 81 Wellesley Street E
Toronto, Ontario
Luxury Eighty One Wellesley Condo Located Downtown Prime Location. Walk distance to UOT. Beautiful View , High End Appliances, Large Bath Room, High Ceiling. Bright and Spacious Open Concept Design. Close to UOT and Metropolitan University. Walk to Subway, 24 hrs Security. (id:60626)
Homelife Landmark Realty Inc.
#207 5305 Magasin Av Se
Beaumont, Alberta
Bryant Heritage Plaza is a new highly visible development in south, next to A&W and NoFrills on 30th Ave and 50th Street Beaumont. The plaza is at the walking distance from two schools and fast paced developing community of Chaleureuse business Park. There are only a few units left on main and second floor available for lease or purchase. The immediate possession is available and can accommodate various sizes of businesses and offices. Please come forward with your business idea for success at this highly desired location. (id:60626)
Royal LePage Summit Realty
27-49 Royal Dornoch Drive
St. Thomas, Ontario
Welcome to 27-49 Royal Dornoch Drive, a semi-detached condo by Hayhoe Homes offering luxury, comfort and convenience. This spacious condo offers 4 bedrooms (3 + 1), 3.5 bathrooms, and finished walkout lower level. The open-concept main floor includes a designer kitchen with hard-surface countertops, tile backsplash, island, and cabinet-style pantry opening onto the eating area and great room with electric fireplace, and patio door leading to the rear deck with views of the trees and valley. Upstairs, find a spacious primary suite with a walk-in closet and deluxe ensuite bathroom featuring a tile shower, freestanding soaker tub, heated tile floors, and vanity with double sinks and hard-surface countertops. Two additional bedrooms, a 4pc main bathroom, and a convenient second-floor laundry room complete the upper level. The finished walkout lower level adds a family room, 4th bedroom, and full bathroom. Additional features include hardwood stairs, luxury vinyl plank flooring, 200 AMP electrical service, garage door opener, BBQ gas line, Tarion New Home Warranty, plus many more upgraded features throughout. Taxes to be assessed. (id:60626)
Elgin Realty Limited
25-49 Royal Dornoch Drive
St. Thomas, Ontario
Welcome to 25-49 Royal Dornoch Drive, a semi-detached condo by Hayhoe Homes offering luxury, comfort and convenience. This spacious condo offers 4 bedrooms (3 + 1), 3.5 bathrooms, and finished walkout lower level. The open-concept main floor includes a designer kitchen with hard-surface countertops, tile backsplash, island, and cabinet-style pantry opening onto the eating area and great room with electric fireplace, and patio door leading to the rear deck with views of the trees and valley. Upstairs, find a spacious primary suite with a walk-in closet and deluxe ensuite bathroom featuring a tile shower, freestanding soaker tub, heated tile floors, and vanity with double sinks and hard-surface countertops. Two additional bedrooms, a 4pc main bathroom, and a convenient second-floor laundry room complete the upper level. The finished walkout lower level adds a family room, 4th bedroom, and full bathroom. Additional features include hardwood stairs, luxury vinyl plank flooring, 200 AMP electrical service, garage door opener, BBQ gas line, Tarion New Home Warranty, plus many more upgraded features throughout. Taxes to be assessed. (id:60626)
Elgin Realty Limited
311 1335 Bear Mountain Pkwy
Langford, British Columbia
Nestled high above Langford in the prestigious Bear Mountain community, this spacious 2-bed, 2-bath plus den condo at 311–1335?Bear Mountain Parkway delivers resort-style living at its finest with Canada’s only 36-hole Nicklaus course—just steps from your front door. Inside, the bright and open floorplan boasts a master suite with ensuite bath, a generous secondary bedroom, a second full bathroom, and a versatile den perfect for a home office or guest nook. Step outside and enjoy all-season amenities: seamless access to world-class hiking and biking trails through the Gowlland Range, including nearby Mt.?Finlayson and Goldstream Park, plus tennis courts, a fitness centre and the Westin-branded spa and restaurant located right on the resort. Whether you're teeing off at the Mountain or Valley courses, practicing tennis, or strolling the Galloping?Goose Trail into Victoria, outdoor adventure is yours to embrace. (id:60626)
RE/MAX Camosun
42 Hazelglen Drive Unit# 3
Kitchener, Ontario
Introducing Hazel Hills Condos, a new and vibrant stacked townhome community to be proudly built by A & F Greenfield Homes Ltd. There will be 20 two-bedroom units available in this exclusive collection, ranging from 965 to 1,118 sq. ft. The finish selections will blow you away, including 9 ft. ceiling on second level; designer kitchen cabinetry with quartz counters; a stainless steel appliance package valued at over $6,000; carpet-free second level; and ERV and air conditioning for proper ventilation. Centrally located in the Victoria Hills neighbourhood of Kitchener, parks, trails, shopping, and public transit are all steps away. One parking space is included in the purchase price. Offering a convenient deposit structure of 10%, payable over a 90-day period. All that it takes is $1,000 to reserve your unit today! Occupancy expected Fall 2025. Contact Listing Agent for more information. (id:60626)
Century 21 Heritage House Ltd.
1803 - 220 Victoria Street
Toronto, Ontario
Rarely offered, this beautifully renovated and spacious 1-bedroom + convertible den, 2-bath suite offers 662 sq ft of stylish living in the boutique Opus-Pantages building. Enjoy unobstructed east-facing city and lake views from the 18th-floor, 107 sq ft terrace, along with owned parking and locker in a prime downtown location. Steps from hospitals, Bay Street, Ryerson, U of T, theatres, Eaton Centre, subway, and streetcar access. This bright unit features soaring 9 ceilings, floor-to-ceiling windows, and hardwood floors throughout. The gourmet granite kitchen is perfect for entertaining, with a sushi bar island, breakfast bar, double sink, new stainless steel Bosch appliances, and a luxurious Fisher & Paykel fridge. The spacious primary bedroom boasts custom closets and a spa-like 4-piece ensuite, with an additional full bath for added convenience. Upgrades include custom closets and a full-sized washer/dryereverything you need for comfortable and stylish urban living. (id:60626)
Forest Hill Real Estate Inc.
312 2250 Maitland Street
Halifax, Nova Scotia
OPEN HOUSES ARE LOCATED AT THE SALES CENTRE AT 2179 GOTTINGEN ST Floor Plan C2 Live: Contemporary, calm spaces to live in. The perfect tonic to the hustle & bustle outside your front door. "Live is the place we design as the canvas for our life, what we cultivate as our home and personal zone. At Navy Lane, Urban Capitals signature approach to design provides living spaces that marry good form with performance, the raw elements of an industrial loft with the polished good looks and smooth function of its many features and elements. A residence where modern tastes find themselves comfortably at home. Play: Your very own roof-top play zone. Unwind through stretching, swimming, or just hanging out. Navy Lanes rooftop is the perfect spot for residents to relax, restore energy, and refresh themselves. A place of private retreat or social get togethers, of lounging by the pool or working-out, as well as the quintessential pleasures of the all-Canadian barbecue. For fitness buffs, theres an indoor and an outdoor gym, both offering state-of-the-art equipment. And to top it off, a homage to Halifaxs harbour to the east via our retro-style Tower Viewer. The perfect spot to look out over the harbour and remind yourself that Gottingen Street, and the Navy Lane rooftop, is just where you want to be. Work: When your commute to work is a short elevator ride. Maybe you work remotely, or youre writing a presentation, or theres a novel in the works whenever you need a dedicated place where work can be accomplished, theres our ground-floor work-share space. Need to attend a private video meeting? Theres a zoom-room available. Want to make a presentation or host an in-person meeting? Theres a boardroom that can be reserved. Elsewhere, a large harvest table and chairs provide whats required for more communal or group work. And, finally, two lounge areas offer more informal workspaces. (id:60626)
Keller Williams Select Realty
9114 & 9110 106 Ave
La Crete, Alberta
Prime commercial lots for sale here, Just off HWY 697 behind the Kubota Dealership. 2- 1.83 acre lots, for a total of 3.66 acres priced competitively at $170K/ Acre. Lots have services at the boundary, access built and shop pad ready to go. Option to buy additional 1.6 Acre parcel to the West of the property. Take advantage of this great opportunity today! (id:60626)
RE/MAX Grande Prairie
321 3438 Sawmill Crescent
Vancouver, British Columbia
MODE in River District. North facing 1 BED & FLEX with 10'8 ceiling. Comes with an elegant gourmet kitchen, quartz counters, premium JennAir gas cooktop, large convectional oven, dishwasher, integrated fridge and freezer, and removable garbage/recycling bins. Comes with intelligent, high efficiency heating/cooling that connects to your mobile device. Almost zero wasted space with lots of natural lights. Amenities include state-of-the-art gym/yoga space, outdoor hot tub, 2 party lounges, WorkHub, theatre, private garden/roof tjavascriptop garden, guest suites, courtyard play area, workshop, bike repairs, pet wash, shared EV & concierge! Steps to Vancouver's waterfront community with Save-On, Starbucks, local eateries and public transportation. Comes with 1 extra large parking and 1 storage. (id:60626)
RE/MAX City Realty
311 1114 Samar Cres
Langford, British Columbia
Welcome to Solaris North, a stunning new addition to the sought-after lakeside community of Westhills. This contemporary 2-bedroom + den, 2-bathroom residence spans 908 sq ft and features an open-concept layout with 9’ ceilings and expansive windows designed to showcase breathtaking mountain views and sunsets, flooding your space with natural light. Enjoy a modern living experience with stainless steel appliances, full-size in-suite laundry, quartz countertops, and chic two-toned cabinetry. The space is perfect for both cozy nights in and entertaining guests. Step outside and discover a world of outdoor opportunities with trail networks, hiking, biking, parks, and playgrounds right at your doorstep. Your dog will appreciate the ample options for daily walks in the scenic surroundings. Solaris North offers an exceptional amenity package, including an outdoor kitchen, BBQ areas, dining spaces, cozy firepit seating, herb gardens, and even a putting green. Stay active with the outdoor gym area or take advantage of the pet-friendly features like the convenient pet wash station. The building also includes bike storage, a car wash, and EV-ready parking stalls. Ideally located, Solaris North is a short drive from vibrant Langford for all your shopping and dining needs and offers easy access to Hwy #1 for effortless commuting and weekend getaways. Don’t miss your chance to make Solaris North your new home. Only a $25,000 deposit is required to secure your home. Show suites are open daily from 12–4 pm at 205 -1110 Samar Crescent. (id:60626)
Breakwater Realty Inc
7853 Erasmus Wd Nw
Edmonton, Alberta
Beautiful 2063 sq/ft home with a Double Attached Garage, 4 Bedrooms, 4 Bathrooms, and Air Conditioning! The Main Floor hosts the Gorgeous Kitchen having Quartz Countertops that is open to the Dining and Living Room with a Gas Fireplace. The Pantry, 2 Piece Bathroom, and Mudroom with access to the garage Completes the Main Level. Upstairs is the Primary Bedroom with a Walk-In Closet and its own 5 Piece Bathroom. Accompanied by 2 more Bedrooms, 4 piece Bathroom, and a Bonus room to conclude the upper level. The Fully Finished Basement holds the 4th Bedroom, 3 piece Bathroom, and a Large Family Room with Epoxy Coated Floors throughout its entirety. The Fenced Back Yard is Beautifully Landscaped with a Deck and Patio. This Pet/Smoke Free, Pride of Ownership Home has to be Appreciated in Person! (id:60626)
RE/MAX Real Estate
5501 - 395 Bloor Street S
Toronto, Ontario
The luxurious lifestyle of the new elite has now begin! Fully furnished model suite by the Developer, this is the builder's inventory brand new unit.Builder's hidden gem offers the best views in the building, showcasing the CN Tower and the finest cityscape! This unit is furnished by the developer and has a south-facing penthouse view with an 11-foot high ceiling. It comes equipped with a full set of high-end furniture, including some kitchen appliances and a coffee machine, ensuring you can move in without any worries! Den can be second unit to live as well! (id:60626)
Homelife Landmark Realty Inc.
205 27358 32 Avenue
Langley, British Columbia
Welcome to Willow Creek! This spacious condo is nearly 1,500 sqft with three bdrms, 2 baths and 2 balconies overlooking the greenery! This corner end unit offers a very large bdrm and an open-plan living/dining rm with a large walk-in closet in the primary bdrm. This unit has a laundry rm in the bathrm and a gas fireplace. The building offers an elevator, a recreation centre/gym, and is perfectly located in a quiet setting across Bertrand Creek. Pets and rentals are allowed! Great location! Close to all levels of school, shopping, recreation, Fraser HWY & HWY 1 access. School executives include Parkside Elementary School, Betty Gilbert Middle School, and Aldergrove Community Secondary School. Luxurious renovation including kitchen and bath. Easy to show (id:60626)
Evergreen West Realty
211 500 Royal Avenue
New Westminster, British Columbia
Welcome to Dominion, a quality build by Ledingham McAllister in the heart of New Westminster. Just five minutes to Douglas College and steps to SkyTrain, shops, and cafes, this well-designed home features a modern kitchen with quartz counters, stainless steel appliances, soft-close cabinetry, designer tile backsplash, and a floating breakfast bar. The bright, open-concept layout includes a covered patio off the living room. The primary bedroom offers a walk-in closet, cheater ensuite, and a view of the Royal Gardens. The second bedroom includes a double closet. Comes with parking, storage, and access to a secure bike room. A smart investment in a prime location! (id:60626)
Stonehaus Realty Corp.
A-9 Woodchuck Lane
Goffs, Nova Scotia
Dann plan by Marchand Homes. Split entry with open concept living room/dining room/kitchen with 3'x6'center island in the kitchen. Primary bedroom with ensuite bath and 2 additional bedrooms on the upper level as well as a 4 pc main bath. Lower level has a 2 car garage as well as rec large rec room home office, 3rd full bath and laundry. (id:60626)
Sutton Group Professional Realty
52 Wilson Avenue
Petawawa, Ontario
Welcome to the Edinburgh, a spacious new model built by award winning builder Terry Waito Homes! Modern 3 bedroom, 2 bathroom bungalow located close to the Petawawa River, relax listening to the rapids or take a stroll down the trail and across the walking bridge enjoying the views. Bright open concept main floor featuring 9' ceilings throughout. Lovely kitchen and dining area with patio door & spacious living room - perfect for your family to gather. The primary bedroom features an ensuite & large walk-in closet. Convenient main floor laundry room/mud room leads to the attached double garage. Other features include, air conditioning, large windows & more! Complete with a paved driveway & landscaped with topsoil & seeded front & rear yard. The lower level awaits your own personal design ideas for future living space. Tarion warranty enrolment included. Purchase price includes HST with rebates signed back to the Builder. Photos are of a similar home built by Terry Waito Homes; this house is not built or is under construction. All offers must contain a 24 hour irrevocable. Actual useable floor space may vary from the stated floor area. (id:60626)
RE/MAX Pembroke Realty Ltd.
2203 4720 Lougheed Highway
Burnaby, British Columbia
Conveniently located just steps away from Brentwood Mall. Experience a world of opulence at Hillside West by Concord Pacific! This magnificent 22nd-floor SKY Collection residence offers awe-inspiring views of the mountains and city. This home features two generously sized bedrooms, providing privacy and separation. Enjoy year-round comfort with air conditioning and smart NEST climate control. The kitchen is equipped with top-of-the-line Bosch appliances, and the bathrooms boast luxurious spa-like features. The exceptional amenities at Hillside West include a 24-hour concierge, a state-of-the-art fitness facility, a touch-less automatic car wash, music room, theatre, roof terrace, entertainment lounge, games room, pet spa etc. (id:60626)
Panda Luxury Homes
433 - 1575 Lakeshore Road W
Mississauga, Ontario
Top floor unit in the award winning 'Craftsman' in the heart of Clarkson Village. 9 ft. ceilings soaring to 11'6" in the living area. Fabulous views of the open skyline and landscaped courtyard below. Many builder upgrades plus an oversized custom kitchen island with built-in drawers & cabinets. Superb building amenities include a guest suite, fully equipped gym, spacious party room/lounge, expansive rooftop deck with BBQs & patio seating, library, pet washing station, 24 hour concierge/security, storage locker just down the hall from the unit. Great location in the sought after Lorne Park School District, public transit at the door & quick walk to numerous shops & restaurants. Cycle or take a leisurely walk to the lakefront parks. Quick access to the Clarkson GO and QEW. (id:60626)
Royal LePage Real Estate Services Ltd.
127 Acacia Road
Pelham, Ontario
Introducing this stunning 2-bedroom, 2-bathroom Freehold Bungalow that exudes sophistication and comfort. Nestled on a peaceful street, this newly constructed townhouse showcases high-end finishes throughout. As you enter through the welcoming foyer, you'll be greeted by an open-concept design featuring hardwood floors, pot lights, and soaring ceilings. The gourmet kitchen is a chef's dream, with top-of-the-line appliances, plentiful cabinetry, and a spacious center island with a breakfast bar. The main level also offers two generously sized bedrooms, a convenient laundry area, and a large primary suite with ample closet space and a luxurious en-suite bathroom. Plus, the unfinished basement presents endless possibilities to customize the space to suit your needs. Located near nature, with easy access to shops, parks, trails, and schools, this home is truly a perfect find. Don't miss your chance to own this exquisite property! (id:60626)
Save Max Bulls Realty
42 Hazelglen Drive Unit# 15
Kitchener, Ontario
Introducing Hazel Hills Condos, a new and vibrant stacked townhome community to be proudly built by A & F Greenfield Homes Ltd. There will be 20 two-bedroom units available in this exclusive collection, ranging from 965 to 1,118 sq. ft. The finish selections will blow you away, including 9 ft. ceiling on second level; designer kitchen cabinetry with quartz counters; a stainless steel appliance package valued at over $6,000; carpet-free second level; and ERV and air conditioning for proper ventilation. Centrally located in the Victoria Hills neighbourhood of Kitchener, parks, trails, shopping, and public transit are all steps away. One parking space is included in the purchase price. Offering a convenient deposit structure of 10%, payable over a 90-day period. All that it takes is $1,000 to reserve your unit today! Occupancy expected Fall 2025. Contact Listing Agent for more information. (id:60626)
Century 21 Heritage House Ltd.
309 2330 Shaughnessy Street
Port Coquitlam, British Columbia
Welcome to the Avanti on Shaughnessy! A must see on this 2 bdrm/2 baths open floor plan condo is a perfect starter and a great investment. Located on the quiet side of the building. Gourmet kitchen with wooden shaker cabinets, granite counters tops, S/S appliance, breakfast bar & built-in microwave. Living room with electric fireplace, walk out to your covered balcony. Master bedroom with large walk-through closet to ensuite. Laminate flooring for easy care. TJI Silent floor system. Walks to shopping, transit, parks, trails and schools. OPEN SUNDAY JUNE 29th - 1.3pm (id:60626)
Sutton Group-West Coast Realty (Surrey/24)
710 - 22 Hanover Road
Brampton, Ontario
Welcome to Brampton's Premier Condo Residences! Bright and well maintained corner unit offering 3 generous size bedrooms and RARE 4 parking spaces. Bathed in natural light creating a warm and inviting atmosphere throughout. Upgraded kitchen and open concept living and dining area is perfect for entertaining. Enjoy panoramic views from this corner unit with convenience of prime location close to shopping, transit, highway, schools, parks and trails. Don't miss this unique opportunity-corner units with 4 parking spaces don't come around often. 5 star building amenities include indoor pool, gym, squash court, basketball court, pool room, tennis courts, gate house and landscaping. Seeing is believing (id:60626)
Royal LePage Flower City Realty
1021 - 1504 Pilgrims Way
Oakville, Ontario
Experience stylish, low-maintenance living in this professionally renovated 3-bedroom, 1.5-bathroom condo, ideally located in the heart of Glen Abbey one of Oakvilles most sought-after, family-friendly neighbourhoods. Surrounded by scenic nature trails, parks, and playgrounds, and situated within the highly ranked Abbey Park High School catchment, this move-in-ready home offers approximately 1079 sq. ft. of beautifully updated living space designed for modern comfort. Every detail has been thoughtfully curated, from the wide-plank laminate flooring and oversized marble-look tiles to the custom cabinetry, upgraded lighting, and deluxe stainless steel appliances. The sun-filled, south-facing living room features a striking corner wood-burning fireplace and a walkout to a generous balcony with composite wood floor tiles and a walk-in storage room. Entertain effortlessly in the open-concept dining area and custom kitchen with quartz counters, sleek white cabinetry with contrasting woodgrain built-ins, and a raised breakfast bar. The primary suite offers an upgraded walk-in closet with custom organizers and a chic renovated 2-piece ensuite, while the luxurious main bath showcases spa-inspired finishes and a deep soaker tub/shower combination. Enjoy the added convenience of in-suite laundry and underground parking. Walk to Pilgrim Wood Elementary School, Abbey Park High School, Glen Abbey Community Centre, shops, dining, and everyday amenities at Abbey Plaza all within minutes plus commuters will love the quick 4-minute access to the QEW/403. This is Glen Abbey condo living at its finest! (id:60626)
Royal LePage Real Estate Services Ltd.
477 Booth Street
Ottawa, Ontario
Calling all investors, builders, infill contractors, and first-time buyers! Charming downtown home in a prime location. In the heart of downtown, this 3-bedroom, 1-bathroom single-family home offers the perfect blend of urban convenience and cozy comfort. Just steps from Preston Street's vibrant restaurants, boutique shopping, and entertainment, this prime location is ideal for those who love city living. Enjoy a scenic bike ride along the Rideau Canal or take in the breathtaking tulips at Dows Lake, just minutes from your doorstep!Inside, a spacious open-concept living and dining area creates a warm and inviting atmosphere, perfect for entertaining or relaxing. The bright and airy kitchen features a cozy eat-in spaceideal for enjoying your morning coffee or casual meals.Step outside to your private, fenced-in backyard oasis, where mature trees and shrubs provide a serene retreat. This beautifully landscaped space includes a tranquil patio area, a barbecue zone, and a charming pond, offering the perfect setting for outdoor enjoyment.Additional features include a large, dry basement with ample storage and a dedicated laundry area. This home also boasts a legal uncovered parking spot with space for additional vehicles.Recent updates include a new furnace and air conditioning (2021), ensuring year-round comfort.Located just a short walk to Dows Lake and Little Italy, this property is a fantastic opportunitywhether as a primary residence or an investment. Dont miss out on this rare gem of urban living! (id:60626)
RE/MAX Hallmark Realty Group

