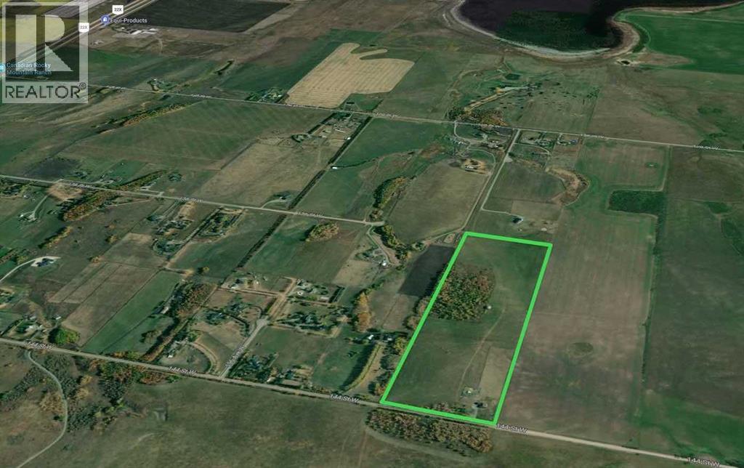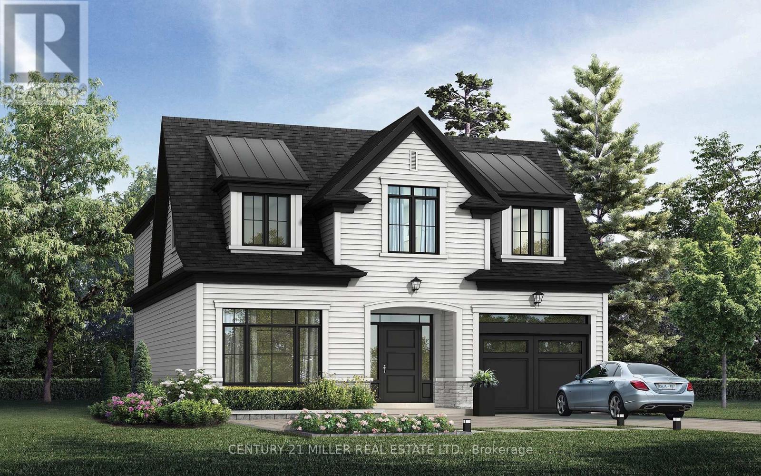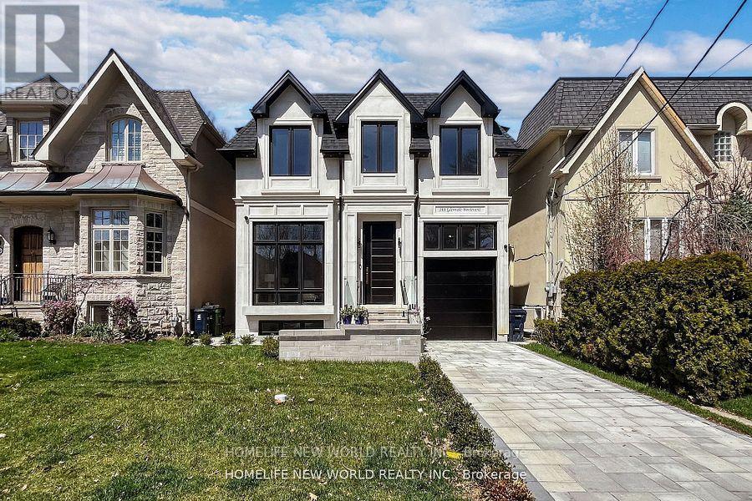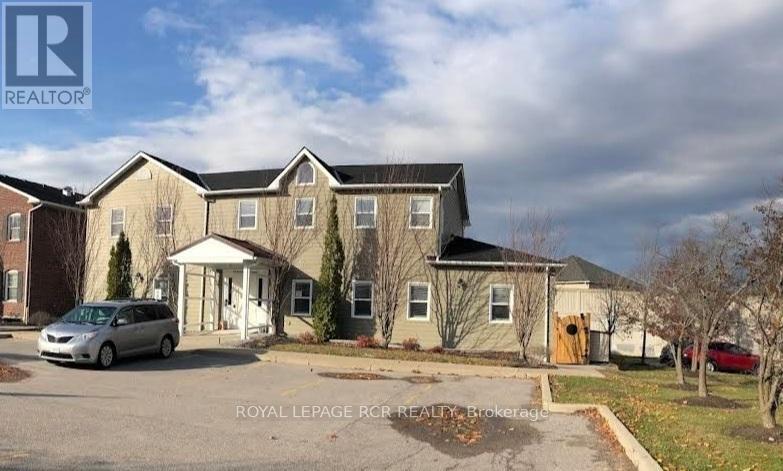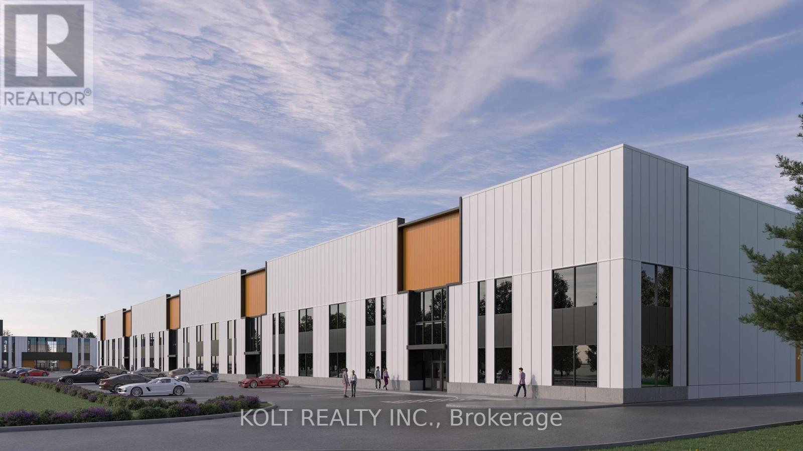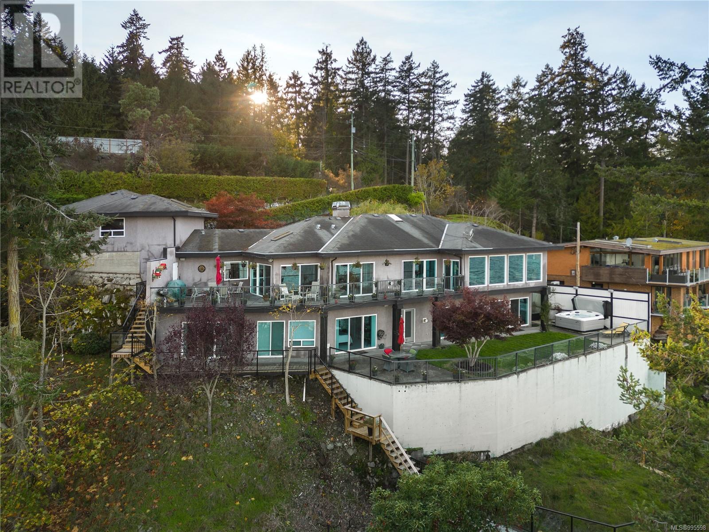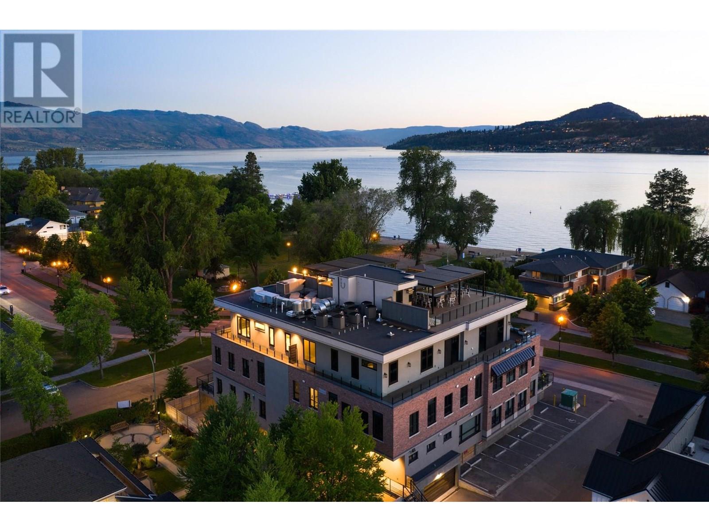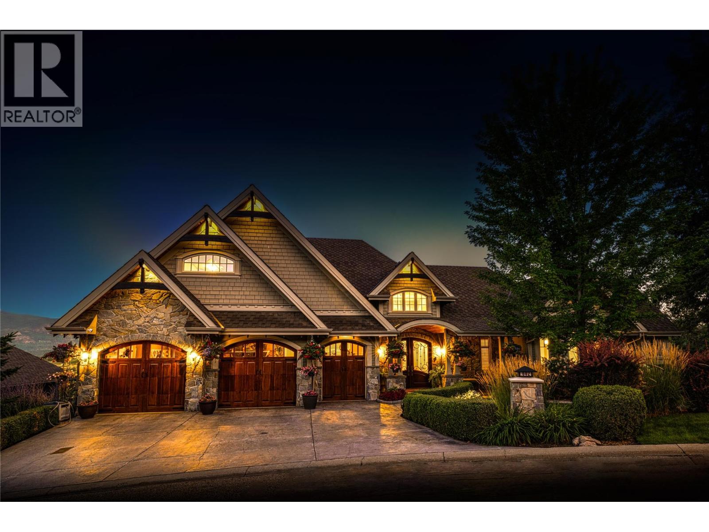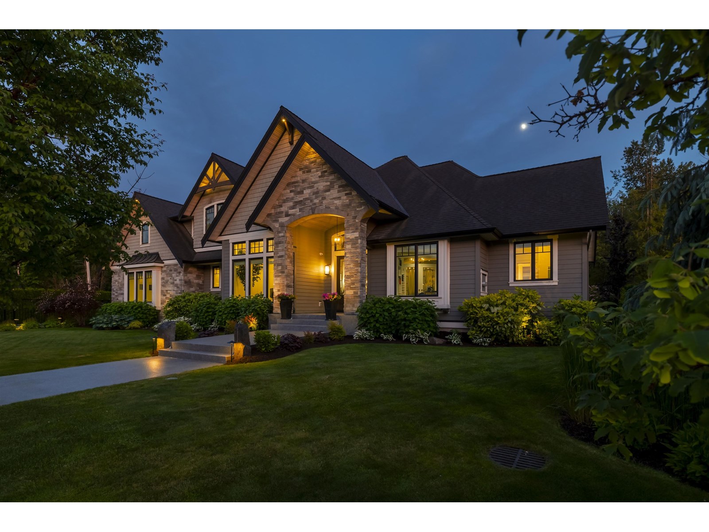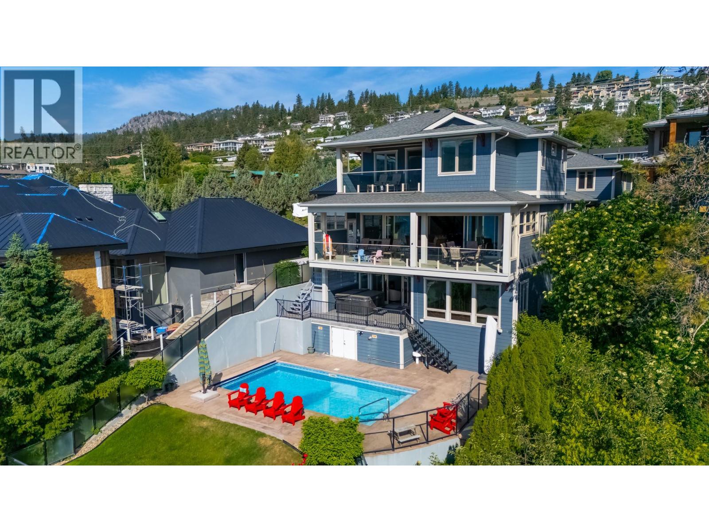196096 144 Street W
Rural Foothills County, Alberta
This beautiful 50-acre parcel is perched just outside Calgary’s city limits, offering panoramic views of the downtown skyline and the foothills from pretty much every corner of the land. With over 3200 sqft of developed living space, this 5 bedroom walk-out bungalow (built in 2016) has views that are as stunning from the main floor 600+ sqft deck, as they are from the walk-out lower-levels oversized windows.The heart of the home is the kitchen with rich, espresso-stained cabinetry, sleek granite counters, a massive island for prep or casual dining. The kitchen connects to a bright dining area, living room and large outdoor deck. The main floor has the primary bedroom—attached ensuite as well as two additional bedrooms, additional full bath and laundry room. The lower level is an open plan with 9’ ceilings and an expansive rec room, two additional bedrooms, full bathroom with dual vanities and mechanical room. This property is ideal for an equestrian enthusiast, future development or investment. The gentle sloping land makes it ideal for multiple walk-out sites. Facing the Ann and Sandy Cross Conservation area and located just 2.5 km from Calgary city limits it offers the perfect balance of country living and proximity to city amenities.Red Deer Lake School is just 7 minutes away. With Costco Buffalo Run 12 minutes from your door, but who's counting. With two strong wells (both pumping over 12 gpm), multiple access points including a southeast road allowance, this is a property that balances freedom with function.So if you're looking for space to roam and room to grow—with city life still in reach—this might just be your perfect match. (id:60626)
Greater Calgary Real Estate
650 Hwy 5a
Princeton, British Columbia
One of a kind property centrally located in beautiful Princeton, BC. 210 acres with highway access just 3hrs from downtown Vancouver. The property features 80 acres in irrigated fields with an additional 20 acres of irrigated pasture. With a new walk in freezer this acreage would perfectly fit a farm to table beef operation and or a sheep/goat farm. Beautiful 3 bedroom 2 bath main home with a 13x36 covered deck. Manicured lawns with underground irrigation. 16 covered bays for the equipment & toys & a 52x29 fully finished shop with additional mezzanine & office. Hay & animal accommodations include a 28x88 hay barn with 9 attached animal stalls & a 16x11 tack room, a second 23x23 animal barn as well as 2 additional animal shelters. Water licenses in place for the fields plus 2 new 450m/1475ft reel guns with booms. Second home has 2 beds and 1 bath. Great 2nd income or room for a caretaker. Seller currently operates in hay and farm to table beef sales at www.cedarcreekbeef.ca and may be open to trading down for bare land, smaller farms or income properties located in BC. Don't miss this rare opportunity to own a truly exceptional piece of British Columbia. Call today. (id:60626)
Royal LePage Princeton Realty
338 Macdonald Road
Oakville, Ontario
Nestled in an immensely desired mature pocket of Old Oakville, this exclusive Fernbrook development, aptly named Lifestyles at South East Oakville, offers the ease, convenience and allure of new while honouring the tradition of a well-established neighbourhood. A selection of distinct detached single family models, each magnificently crafted with varying elevations, with spacious layouts, heightened ceilings and thoughtful distinctions between entertaining and principal gathering spaces. A true exhibit of flawless design and impeccable taste. "The Regal"; detached home with 47-foot frontage, between 2756-2844 sf finished space w/an additional 1000+sf (approx)in the lower level & 4beds & 3.5 baths. Utility wing from garage, chefs kitchen w/w/in pantry, expansive breakfast+great room. Quality finishes are evident; with 11' ceilings on the main, 9' on the upper & lower levels and large glazing throughout, including 12-foot glass sliders to the rear terrace from great room. Quality millwork w/solid poplar interior doors/trim, plaster crown moulding, oak flooring & porcelain tiling. Customize stone for kitchen & baths, gas fireplace, central vacuum, recessed LED pot lights & smart home wiring. Downsview kitchen w/walk-in pantry, top appliances, dedicated breakfast + expansive glazing. Primary retreat impresses w/2 walk-ins + hotel-worthy bath. Bedroom 2 & 3 share ensuite & 4th bedroom enjoys a lavish ensuite. Convenient upper level laundry. No detail or comfort will be overlooked, w/high efficiency HVAC, low flow Toto lavatories, high R-value insulation, including fully drywalled, primed & gas proofed garage interiors. Refined interior with clever layout and expansive rear yard offering a sophisticated escape for relaxation or entertainment. (id:60626)
Century 21 Miller Real Estate Ltd.
168 Glenvale Boulevard
Toronto, Ontario
Client RemarksClient RemarksPrime Northern Leaside Back on to open are over look Sunnybrook Park .Close To 4000 sq ft iving space included the lower floor. Custom masterpiece build by renowned builder 36 * 120 lot with high end finishes and meticulous craftsmanship . 10 Foot ceilings with large windows great view of the open area and Sunnybrook Park . Open concept layout including in floor heating in all the washroom and Basment . Luxury cabinetry Cabinetry equip with Double door Miele Fridge , 6 stove Wolf Gas Burner , build in Wolf coffee maker and microwave oven . Miele Dishwasher , build in wine rack and walkin pantry . Lots of storage area . Hardwood floors, Two skylights and thoughtful bring in lots of natural light. Heated Drive way , Ev charger , security camera, build in speakers smart home system . 2 laudry romm . Park , school , shopping , public transportation all with in walking area (id:60626)
Homelife New World Realty Inc.
199 Matthew Boyd Crescent
Newmarket, Ontario
Beautiful building and property located near Yonge St. in North Newmarket. Great daycare tenant. Tenant pays for maintenance, lawn care, snow removal, utilities. Additional rent = property taxes. Tenant currently in 7th year of 10 year lease. New roof May 2023. One new furnace 2021. (id:60626)
Royal LePage Rcr Realty
70-71 - 11801 Derry Road
Milton, Ontario
Located in the heart of Derry Green Business Park in Milton, Milton Gates Business Park is a modern new build industrial condominium. Spread over 6 buildings, this development offers flexible unit options, convenient access and prominent exposure to help your business grow. Building F offers operational efficiency with access from Derry Rd., excellent clear height, dock-level or drive-in doors, and proximity to both Milton and Mississauga. (id:60626)
Kolt Realty Inc.
7318 Mark Lane
Central Saanich, British Columbia
Welcome to 7318 Mark Lane. A serene oceanfront retreat in Willis Point. This remarkable property offers an idyllic oceanfront escape that dreams are made of. With its own private dock and breathtaking views from nearly every room, this coastal gem is a sanctuary of serenity. The home features extremely large rooms that provide a sense of scale that must be experienced to be fully appreciated. It's an ideal canvas for both luxurious living and entertaining. The home boasts vaulted ceilings that create a sense of space and airiness, adding to the overall grandeur of the property with awe-inspiring vistas of Brentwood Marina and Senanus. Expansive walls of windows ensure you never miss a moment of the natural beauty surrounding you. The kitchen is a chef's dream, featuring two islands and modern amenities. It's not just a place for cooking; it's a gathering spot where friends and family can enjoy the beauty of the surroundings. The primary suite is a true haven, complete with a walk-in closet, ensuite bath, and a walkout to your very own hot tub. Relax and unwind while enjoying the sights and sounds of the ocean. With a generous 1500 square feet of deck and patio space, outdoor living is a delight. Take in the captivating views, soak up the sun, or entertain guests in style. The warm, calm waters of Saanich Inlet provide one of Vancouver Island's most coveted waterfront settings, perfect for boating, kayaking, paddleboarding, and all your water adventures. Prawning and crabbing are just a short distance away from your private wharf. Deep moorage is available for boats of all sizes, making it easy to indulge in your marine passions. (id:60626)
The Agency
2245 Abbott Street Unit# 301
Kelowna, British Columbia
Rare opportunity to own a custom bespoke penthouse along the desirable Abbott Street Corridor. This exquisite and one-of-a-kind home boasts remarkable attention to detail with luxurious finishing touches at every turn that are sure to delight the most discerning buyer. Dynamic View Glass with an IQ has been used throughout which anticipates the sun’s movement and continuously adjusts the tint levels based on glare, heat and daylight. A notable feature is the 2500 sq. ft. of wrap around decks with phenomenal Okanagan Lake views. Take the private elevator to enjoy an entertainer’s rooftop sanctuary featuring a hot tub, tv, automated zoned louvred roof with Phantom screens, a full kitchen center with cabinetry in Trex Transcend, granite counter and a built in 36” Wolf Gas BBQ. Quality is beyond comparison through out this one-of-a-kind penthouse. Conveniently located to nearby sandy beach, parks, a short stroll to nearby restaurants and amenities. (id:60626)
Unison Jane Hoffman Realty
602 Falcon Point Way
Vernon, British Columbia
Experience luxury living in this stunning Craftsman estate on .36 acres with breathtaking southerly 180-degree views of the golf course. Every corner boasts architectural excellence, from the exquisite millwork to soaring tray ceilings, 8.5’ doors, shuttered windows, Emtek hardware & retractable patio doors. Kitchen features top-tier Sub-Zero, Wolf & Miele appliances. Enjoy meals at the kitchen bar or in the dining room with sweeping views. Down a grand staircase, discover a stunning entertainment center with stone floors, a massive fireplace & a custom 1,100+ bottle wine cellar. The 11’ wet bar includes an icemaker, dishwasher, and fridge. Theatre room will provide hours entertainment. The office, designed for two, has ample cabinetry, large desks & spectacular views. Radiant heated floors are complemented by backup electric furnaces. Outdoor living is exceptional, with retractable screens, a BBQ kitchen, fireplace, a 4’ x 8’ x 2” thick stone dining table & lounging area. These spaces overlook the newly refinished pool & 3-drop stone waterfall, plus a full bathroom & FAR infrared sauna. The estate has 4 ensuite bedrooms, 3 with custom closets & the primary suite features two. Two bedrooms offer outdoor living areas, with the primary suite also having a Hot Spring Spa. Control 4, allows you to manage music, lighting & HVAC from your phone. There are two top-ranked golf courses & a premium racquet club for year round pickleball & tennis. Some Seller financing is a possibility. (id:60626)
Rockridge Real Estate Company
530 Crescent Road Nw
Calgary, Alberta
Perched high above the city on one of Calgary’s most coveted streets, this architectural triumph redefines modern luxury. Designed by Sean McCormick, curated by Paul Lavoie, and masterfully built by Riverview Custom Homes, every square inch of this residence is a study in world-class design and flawless execution. From the moment you enter, you’re enveloped in sleek sophistication—soaring ceilings, sculptural lines, and bespoke millwork that blur the boundaries between art and architecture. The living room opens wide with full-height Reynaers sliding walls of glass, connecting to a dramatic front terrace where a dual fireplace and uninterrupted city skyline views create the ultimate backdrop for entertaining. The dining space and chef’s kitchen flow with understated elegance, elevated by a showpiece quartz waterfall island, custom cabinetry, and an integrated Miele appliance suite. Hidden within the paneled wall: a discreet powder room and a private elevator connecting all four levels. At the rear, a refined den and screened “three-season” room invite intimate moments of calm. Upstairs, the primary suite is pure indulgence—floor-to-ceiling windows frame the city lights, while a couture dressing room and spa-inspired ensuite with heated floors, freestanding tub, and oversized shower create a private sanctuary. A second lavish bedroom with ensuite and a designer laundry room complete this level. The top floor is where glamour meets leisure—a sprawling media lounge with home theatre, wet bar with dual Sub-Zero fridges, and seamless access to a private terrace with flame table and fireplace. From sunrise to sunset, the panoramic city and mountain views here are simply unforgettable. A third bedroom and bath round out this floor.On the lower level, discover a private gym, steam shower, and a custom mudroom leading to the immaculate heated double garage with EV charger rough-in. Technology and comfort intertwine with in-floor heating, full snowmelt system, central A/C, complete home automation, and secured gated perimeter with cameras. This is more than a home—it’s a statement. A one-of-a-kind residence on Crescent Road where luxury, design, and location converge in perfect harmony. (id:60626)
Century 21 Bamber Realty Ltd.
21950 44 Avenue
Langley, British Columbia
Elevated West Coast luxury with this exceptional 6,500 sq ft home on a pristine landscaped ½ acre in Upper Murrayville. Designed for refined living, the expansive great room flows seamlessly with a gourmet chef's kitchen, dining area, and soaring ceilings. This 7 bed 5 bath home includes Primary on the main with amazing ensuite, walk in closet and access to your backyard. Enjoy a vaulted covered deck, sun-soaked south-facing yard backing on to greenspace. Below is an entertainer's dream with rec room, media room, gym, wetbar, 2 bedrooms and walks out to your hot tub. Beautifully finished 2-bedroom legal suite sits above the triple garage-perfect for family or mortgage helper. Bonus 860 sq ft detached shop, tons of parking. Amazing property inside and out, kept in immaculate condition! (id:60626)
Royal LePage - Wolstencroft
5251 Buchanan Road
Peachland, British Columbia
Exceptional PEACHLAND LAKESHORE ESTATE offers a rare combination of luxury and functionality. Situated on .31 acres with easy access to sandy beaches and 52 ft of lakefront. This meticulous landscape and the FENCED yard creates a private sanctuary. The main residence boasts an ELEVATOR that CONNECTS ALL THREE floors, ensuring ACCESIBILITY for everyone. The open concept floor plan features a stunning GLASS wall that opens onto a large stamped concrete deck, offering breathtaking views of the LAKE, MOUNTAINS, POOL and DOCK. The spacious PRIMARY suite includes an attached office, luxurious ensuite, private deck and laundry room. NEW hot tub on a covered deck overlooks the lake. Above the spacious THREE BAY GARAGE with new epoxy floors is a charming GUEST COTTAGE with FOUR BEDROOMS, kitchen, laundry and one and a half bathrooms. A breezeway seamlessly connects the cottage to the main home. Enjoy outdoor living with an INGROUND HEATED POOL overlooking the lake. Enjoy BOATING from pile driving deck equipped with a 7 TON BOATLIFT. (id:60626)
Royal LePage Kelowna

