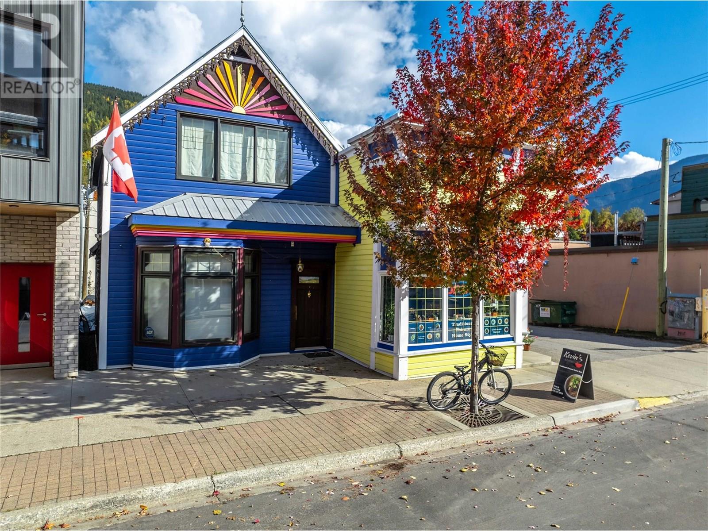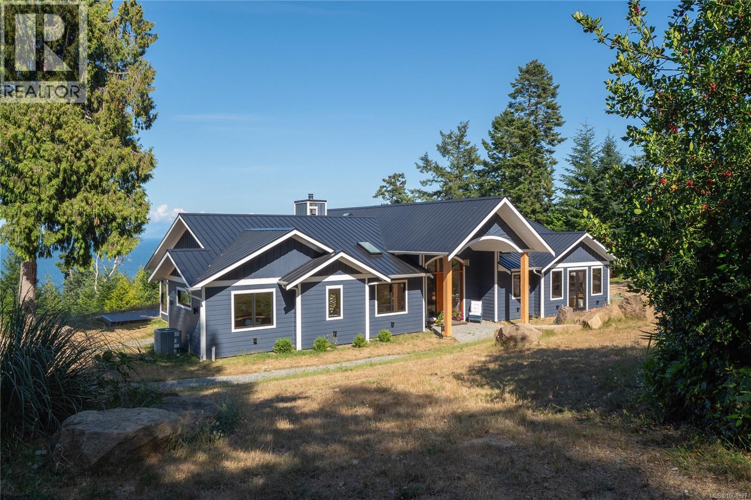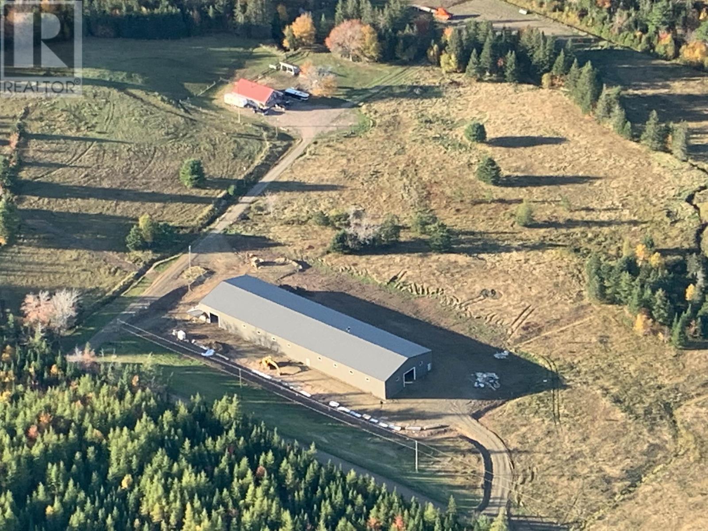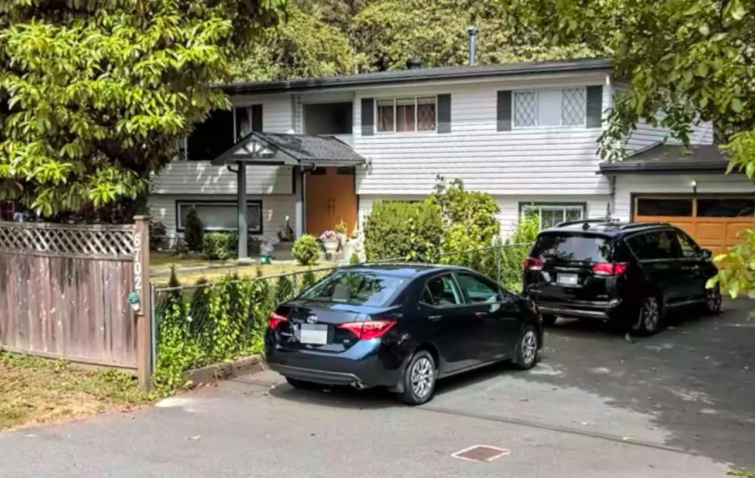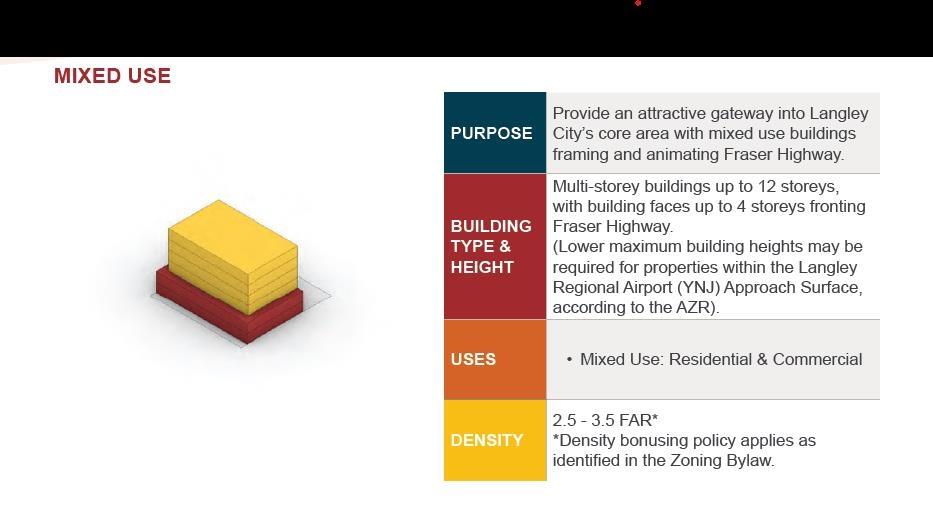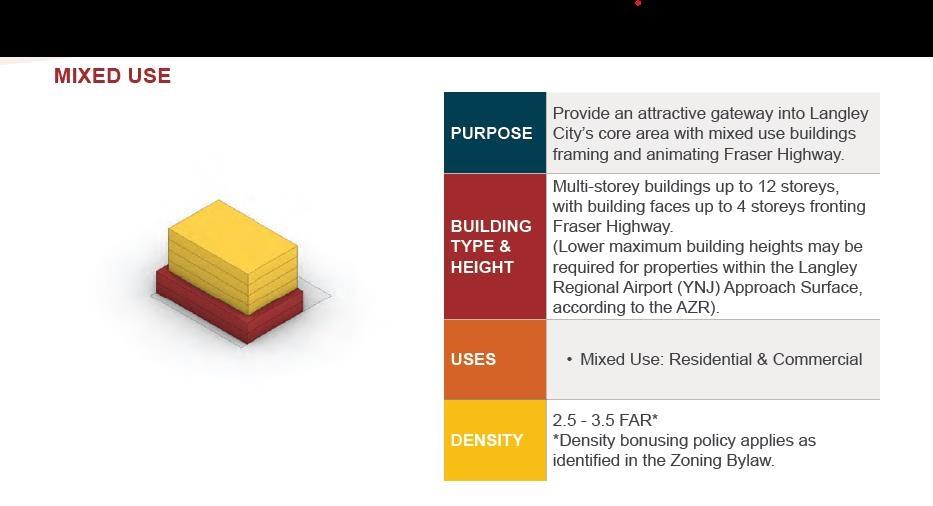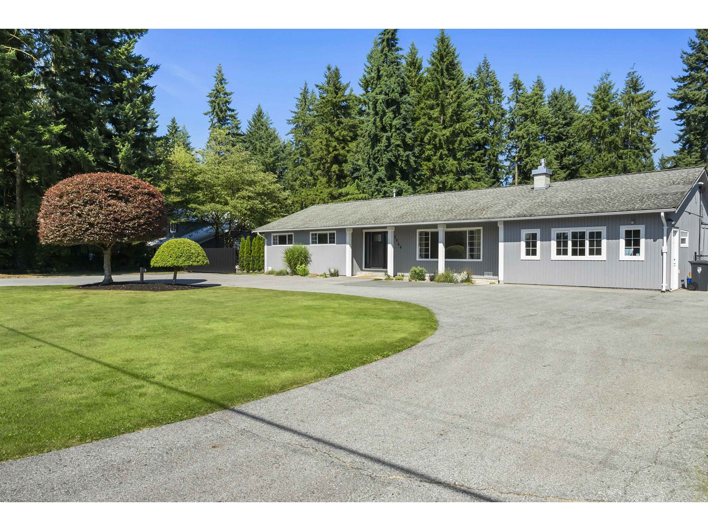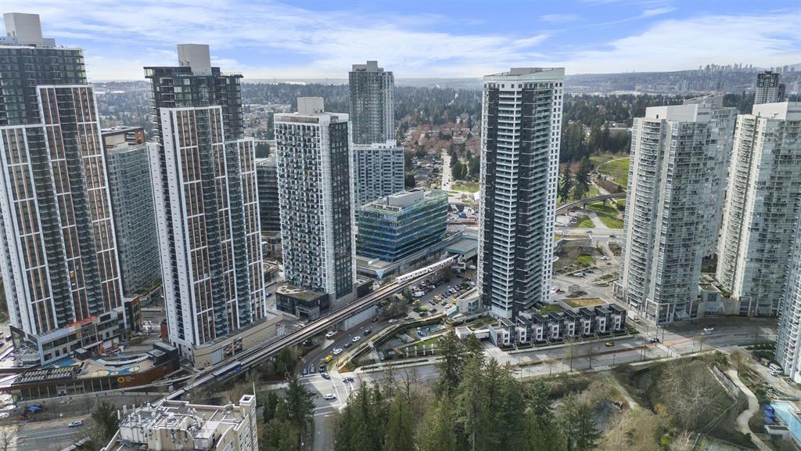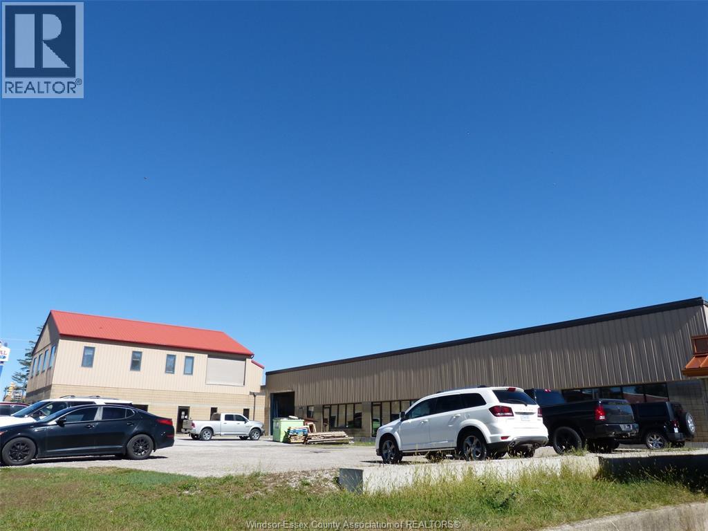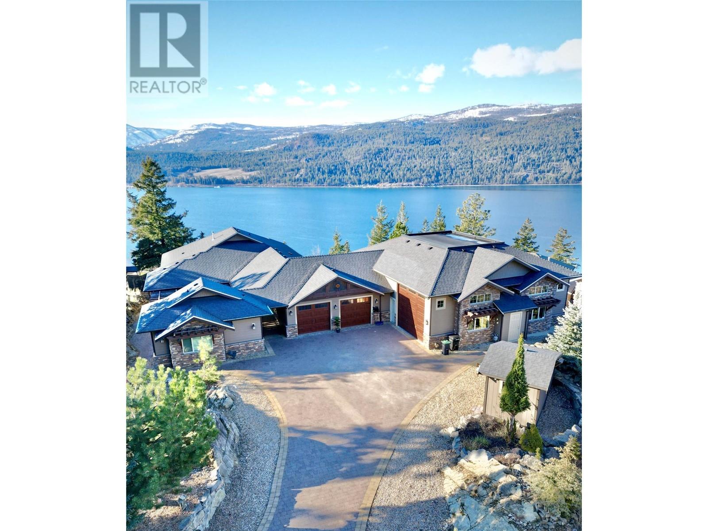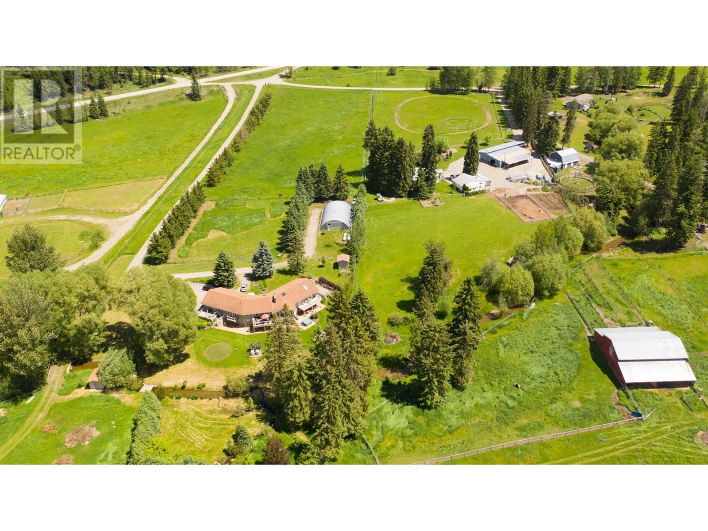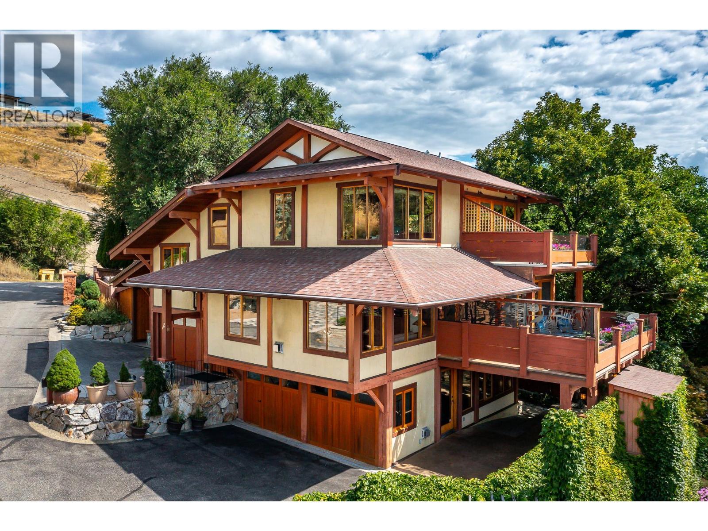304 First Street W
Revelstoke, British Columbia
Rare Dual Property Opportunity in the Heart of Revelstoke, BC. Here’s your chance to own two separately titled MU-1 zoned lots in the vibrant and picturesque community of Revelstoke, BC. This unique offering includes a commercial building and a charming residential home, both full of character and potential. 304 First Street West: This lovingly maintained heritage home, built circa 1899, has served as the seller’s personal residence close to three decades. Highlights include: 10' ceilings on the main floor, solid wood flooring and heritage features throughout, hand-crafted oak / fir accents adding warmth and character, cheerful, colorful cedar siding, numerous thoughtful upgrades (full list available on request), and a welcoming and cozy atmosphere that must be seen to be appreciated. 302 First Street West: Built circa 1929, this historic commercial building has been a beloved local restaurant for the past decade. It features: A spacious, accessible dining area, two washrooms, fully equipped commercial kitchen, classic tin-tiled ceilings and large storefront windows, a heat pump for year-round comfort, ample on-site parking, and a prime location in a high-visibility retail corridor. Whether you're an investor, entrepreneur, or someone looking to live and work in one of BC’s most beautiful mountain towns, this rare dual-property package offers flexibility, charm, and value. Don’t miss out—call today to book your private viewing. (id:60626)
RE/MAX Revelstoke Realty
573 Horseshoe Rd
Gabriola Island, British Columbia
Gabriola Island Ocean Views!! Perched above Sandwell Provincial Park and Lock Bay, this stunning 5-acre ocean view property offers the perfect blend of privacy, beauty, and island living. A picturesque winding driveway welcomes you with custom rock features, a tranquil waterfall and pond, and leads to a brand-new, 3,100+ sq.ft. single-level home bathed in sunshine. Inside, panoramic ocean views fill most rooms. The chef’s kitchen is a showstopper, featuring custom cabinetry, stainless appliances, a massive island with heated counters, and a seamless connection to the spectacular great room with its arched beams and one of three cozy fireplaces. This thoughtfully designed home includes 3 bedrooms and 3 spa-inspired bathrooms with heated floors, including a gorgeous primary suite. A spacious family/media room with an additional sitting area invites you to relax and take in the abundant wildlife and marine activity right outside your windows. Step outside to expansive decks, perfect for soaking in the sun and catching unforgettable sunrises. The gently sloping acreage is a blank canvas to create your dream oasis—space for gardens, recreation, or future projects, with plenty of parking. Modern comforts include a back-up generator, well and cistern water systems, a new shed with power and water, and an extra transformer to support your future garage or workshop. Gabriola’s friendly, artistic community, vibrant outdoor lifestyle, and convenient amenities make island living easy. You’re just a short commute to Nanaimo via two ferry options, or quick connections to the mainland via Hullo or Helijet. Discover the perfect balance of natural beauty, modern comfort, and endless possibility on this spectacular Gabriola Island property. (id:60626)
Sotheby's International Realty Canada
220 Campbell Road
West Bay, Nova Scotia
Welcome to 220 Campbell's Road located in West Bay, Cape Breton Island. This hidden gem is located 3/4 of a mile off the Marble Mountain Road, and maintained year round by the Department of Transportation. 5 PID's consisting of a whopping 445 Acres!!! PID #50144740 (144 acres), PID# 50020106 (45 Acres), PID# 50303213 (56 Acres), PID# 50303122 (23 Acres), and PID# 50024124 (177 Acres). 30 acres which are cleared. Enjoy walking, horseback riding, or four wheeling on your own trails throughout the property. State of the art 250 x 72 Wired Barn with covered verandah built in 2020. Wood frame construction, steel lined inside and outside. Indoor riding arena, 9 (10x12) horse stalls, and viewing area. The mechanical room, tac room & office, 2 PC bath, and ally way all have in floor heating. 200 amp panel. The barn has its own well and septic. There is also an outdoor riding arena. The year round chalet was built in 2008 and has an open concept kitchen/living area with woodstove, 3 PC bath, and the loft hosts the bedroom. Fridge, Stove, Dishwasher, washer and dryer are all under 2 years old. The back part of the chalet can be developed further for more living space. Marble Mountain beach, or Dundee beach is just a 10 minute drive. The town of Port Hawkesbury is only 20 minutes away! Call for more information today!! (id:60626)
RE/MAX Park Place Inc. (Port Hawkesbury)
6702 138 Street
Surrey, British Columbia
Great location situated in residential neighbourhood 3 blocks from King George Hwy. Family home with 6 bedrooms and 3 washrooms. Over 1 acre with streamside protection. Development potential call for more details (id:60626)
Century 21 Coastal Realty Ltd.
20755 Douglas Crescent
Langley, British Columbia
This Property is designated "Mixed Use Residential" which will allow a FAR of 2.5-3.5 due to potential density bonusing provisions in the OCF Bylaw Building height can be a maximum of 12 stories.Mixed use residential allows for ground floor commercial and residential above. See included draft plan renderings for both a 6 story and 12 story building on this assembled side. Three parcels must be purchased together and total nearly 1/2 acre. (20755 Douglas Crescent, 20765 Douglas Crescent and 545 (id:60626)
RE/MAX 2000 Realty
RE/MAX Treeland Realty
20765 Douglas Crescent
Langley, British Columbia
This Property is designated "Mixed Use Residential" which will allow a FAR of 2.5-3.5 due to potential density bonusing provisions in the OCF Bylaw Building height can be a maximum of 12 stories.Mixed use residential allows for ground floor commercial and residential above. See included draft plan renderings for both a 6 story and 12 story building on this assembled side. Three parcels must be purchased together and total nearly 1/2 acre. (20755 Douglas Crescent, 20765 Douglas Crescent) (id:60626)
RE/MAX 2000 Realty
RE/MAX Treeland Realty
5564 238 Street
Langley, British Columbia
Acreage, lifestyle & future potential-this Salmon River gem checks every box. Set on 1+ acre of flat, fully useable land, this property is not in the ALR, has no creek, and offers strong long-term upside in sought-after SR-1 zoning. The upgraded 3BR rancher includes 2 bonus rooms, spacious laundry, central vac, newer furnace, AC, upgraded ducting & 13" attic insulation. Outdoors, enjoy a heated 19'x26' shop w/ 11.5'x19.5' storage, auto-gated 2nd driveway, gas-plumbed patio, 2 sheds, a private dirt bike track, & perimeter security system-perfect for trades, families, or hobbyists. Quiet location just mins to Murrayville shops, rec centre & Langley Memorial Hospital. School catchment: Peterson Rd Elem & D.W. Poppy Sec. Bonus: the neighbouring property is also for sale, creating a unique chance for multi-gen living, rental setup or side-by-side ownership with long-term flexibility. (id:60626)
Exp Realty Of Canada Inc.
13830 100 Avenue
Surrey, British Columbia
COURT ORDERED SALE! This is a prime holding property for future development in Surrey Centre. This parcel offers high-rise density potential and is currently located in the Transit Oriented area. Property is close to King George Skytrain, Holland Park, Surrey Centre Mall, SFU, Restaurants and more. Do not miss this prime investment opportunity! (id:60626)
Royal LePage Sterling Realty
328 Erie Street
Leamington, Ontario
Attention to all investors, Great Location and Walking distance to the lake and Marina. This well appointed and designed as strip plaza with lots of parking. Approx. 14000 sq ft as commercial retail and offices. Mostly leased out for 5 years plus plus plus as triple net. Please contact listing sales person for lease price, portion of this building was built in year 2010. To view and have more details for this property please call. (id:60626)
H. Featherstone Realty Inc.
69 Swallows Place
Vernon, British Columbia
*Seller Motivated* Vacant. Quick Possession. This residence & property is truly in a league of its own. Step into a realm of unparalleled elegance & exclusivity with this exceptional lake view estate on .82 acres of serene privacy with grand garage package & guest house. Offering over 5000 sq. ft. of opulent living space, this residence is a testament to refined living. The main level boasts a spacious open kitchen with granite counters, seamlessly flowing into expansive dining & living areas adorned with vast windows framing breathtaking views of the lake. Step onto your covered deck, complete with a built-in kitchen. Descend into the basement to discover a media room & bar area, leading to the ultimate backyard oasis. Here, entertainment knows no bounds with a luxurious hot tub & outdoor kitchen, perfect for hosting unforgettable gatherings. The garage package is simply unmatched with a colossal 2100 sq. ft. space featuring a 20-foot door & doubles as a regulation pickle-ball court. The driveway provides a 2nd access to the upper level with unlimited parking space & RV hook-up. Safety & functionality are paramount with 400 amp service & fire suppression system. Residents gain exclusive access to a privately shared beach & boat launch area just minutes away. Located in the highly sought-after Adventure Bay area all within reach of the Okanagan's four-season lifestyle amenities. Own a piece of paradise. Contact the Listing Agent or your Agent today to schedule a viewing. (id:60626)
Stonehaus Realty (Kelowna)
2770 Schram Road
Kelowna, British Columbia
Endless Business Potential on 14.37 Acres – Former Yoga Retreat with Equestrian Appeal. Welcome to 2770 Schram Road, an inspiring 14.37-acre estate bordering Crown land and nestled alongside Joe Rich Creek. Formerly operated as a yoga retreat, this unique property offers an exceptional opportunity for those seeking a wellness sanctuary, a boutique Airbnb experience, or a premium equestrian setup. The fully renovated 7-bedroom, 7-bathroom farmhouse offers over 5,000 sq. ft. of thoughtfully designed living space, with wall-to-wall windows in the living room that fill the home with natural light and capture the tranquil surrounding beauty. The gourmet kitchen is a chef’s dream, featuring stainless steel appliances, a 6-burner gas range with double oven, a built-in wall oven, deluxe refrigerator, and an oversized butcher block island perfect for entertaining or large-scale meal prep. Interior fire sprinklers have been added for peace of mind and commercial viability. The spacious home is complemented by expansive outdoor green space, ideal for hosting retreats, workshops, or events. Additional features include: A newly renovated 60 x 60 over-height barn with a new concrete floor and updated electrical A 2,300 sq. ft. storage/shop building (id:60626)
Unison Jane Hoffman Realty
7302 Old Stamp Mill Road
Vernon, British Columbia
Experience Okanagan lakeside living in this exquisite custom timber frame chalet with European-inspired craftsmanship located on bare land strata. Striking exposed beams, intricate metal art accents, and 2 carved wood doors create a warm, timeless atmosphere. A private walkway leads to a newly constructed large, shared dock with boat moorage, perfect for summer adventures, water sports, or sunset cruises with friends and family. Inside, hardwood and tile floors flow throughout for durability and style. The chef’s kitchen is a showpiece with stainless steel counters, a granite peninsula, and a powered walk-in pantry that keeps appliances neatly tucked away. Laundry is conveniently located off the kitchen with extra storage. The top-floor primary suite is a true sanctuary with panoramic lake views, private deck, walk-in closet, spa-inspired ensuite, and enough room for a generous sitting area. The second bedroom below offers spacious accommodations and its own private ensuite ideal for family or guests. The walk-out lower-level features a private entry; excellent potential for a self-contained studio suite or an additional bedroom. Outside, ample parking for up to 6 vehicles via garage, two carports, and driveway parking. Three storage sheds, and abundant space for lake toys makes lakeside living effortless. 10 mins to city center and steps to Kin Beach, this is a rare property combining artisan detail, exceptional design, and the true Okanagan lifestyle in a coveted location. (id:60626)
RE/MAX Priscilla

