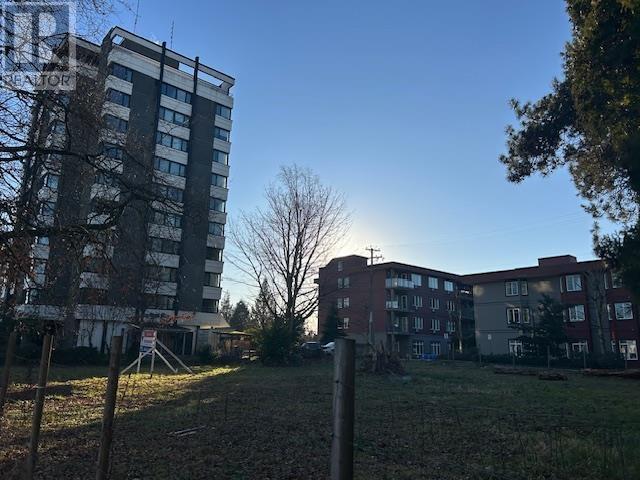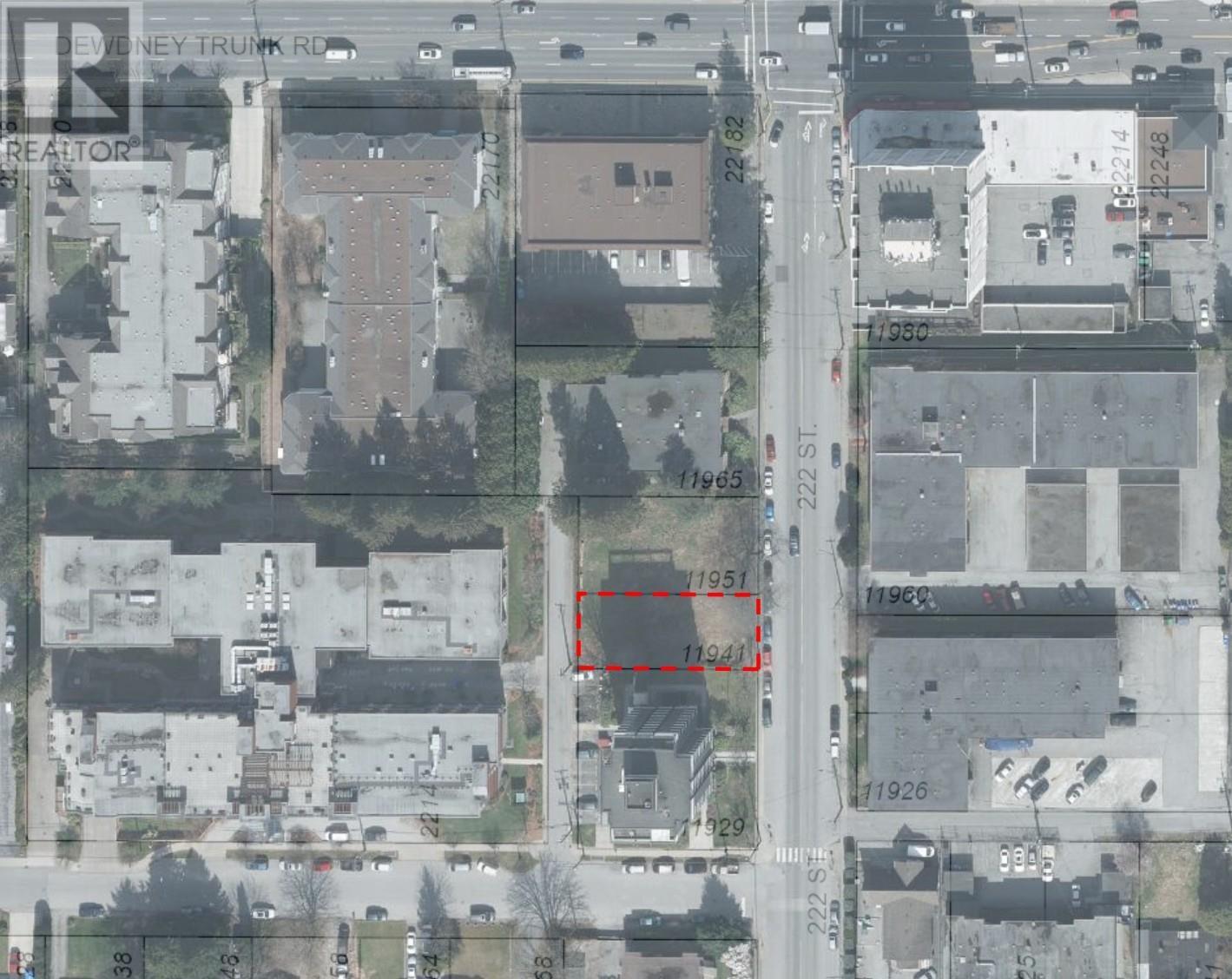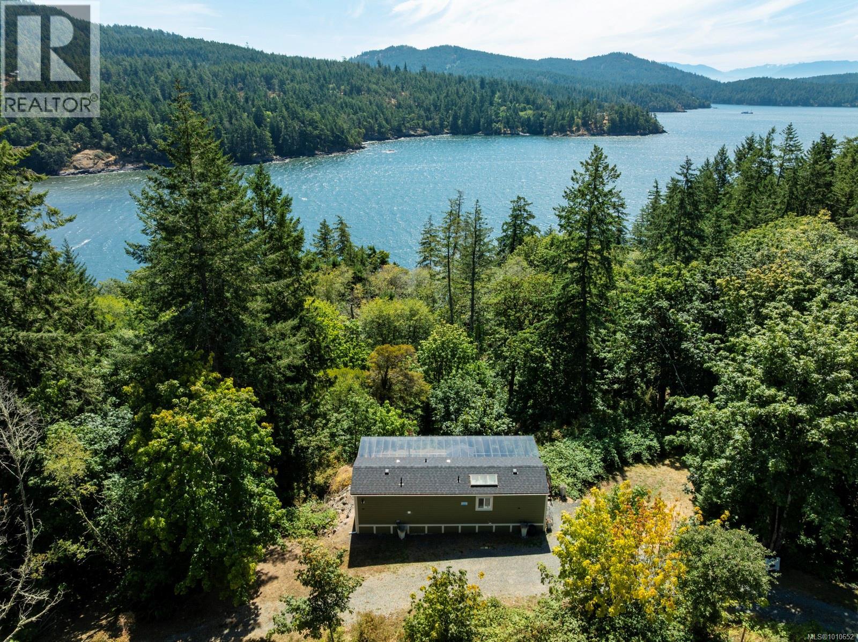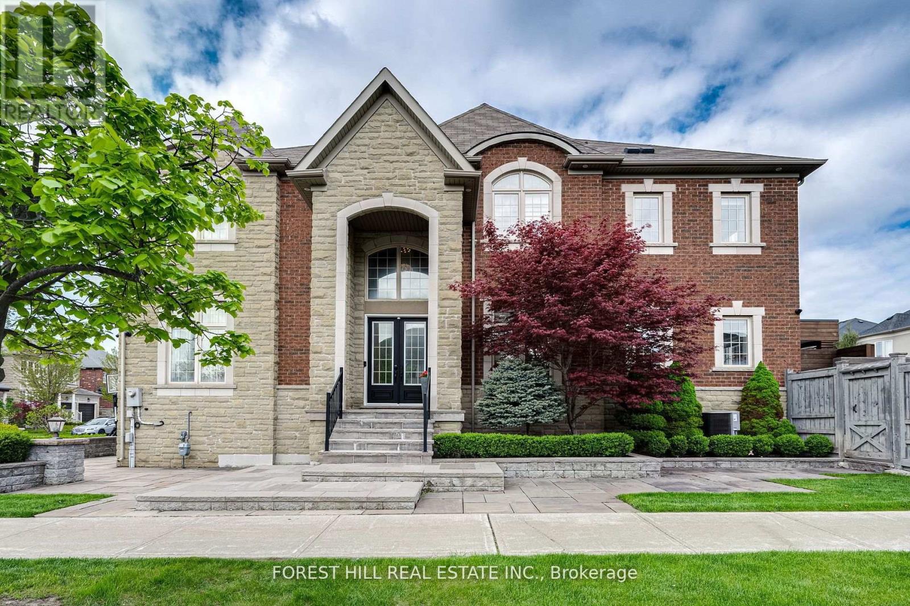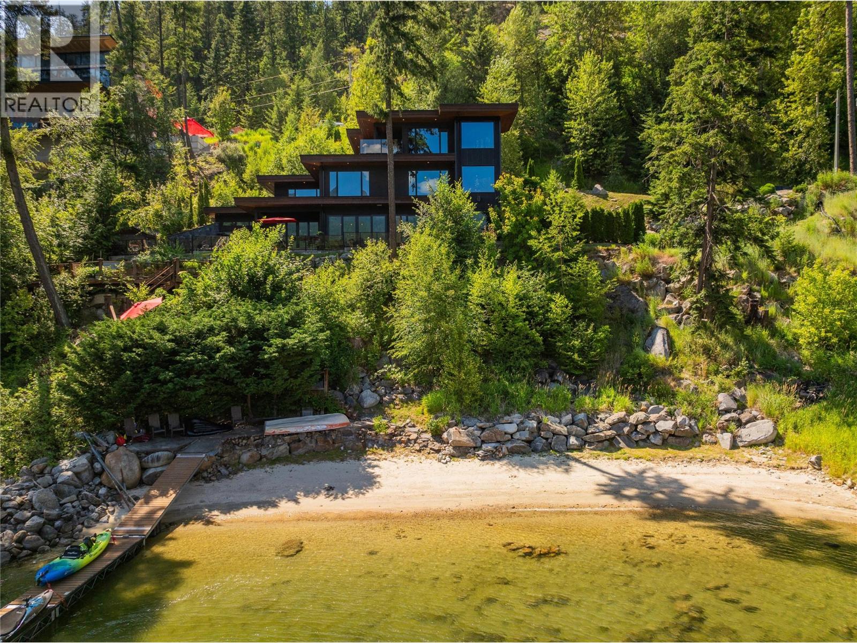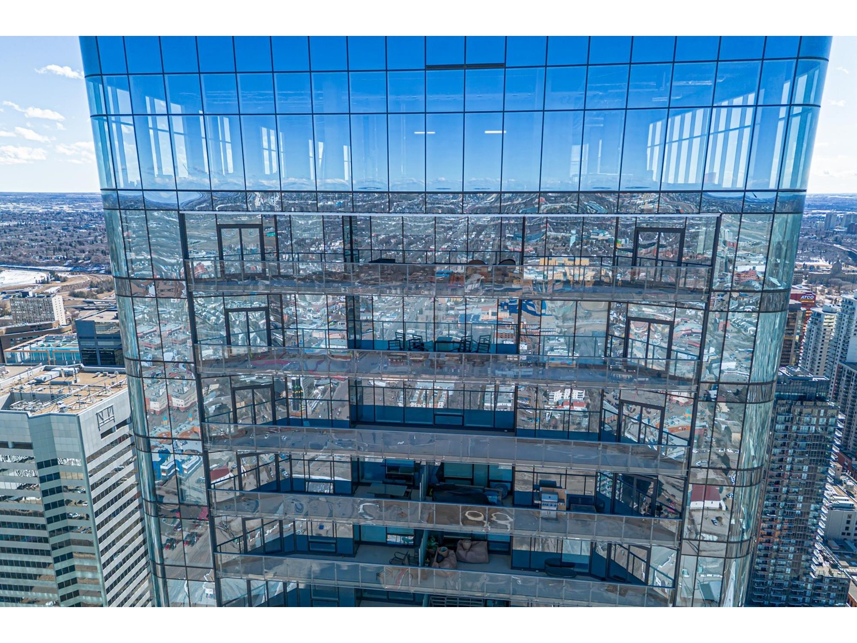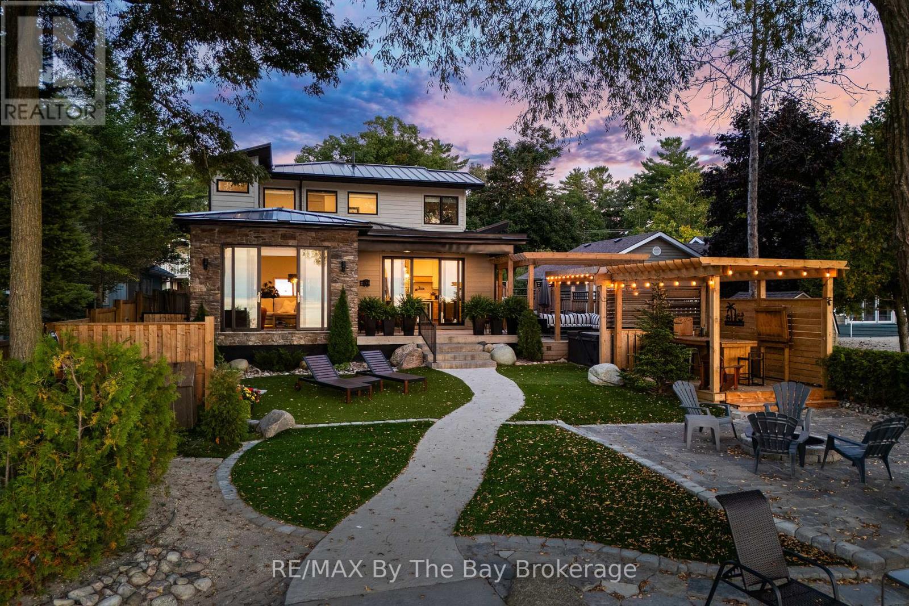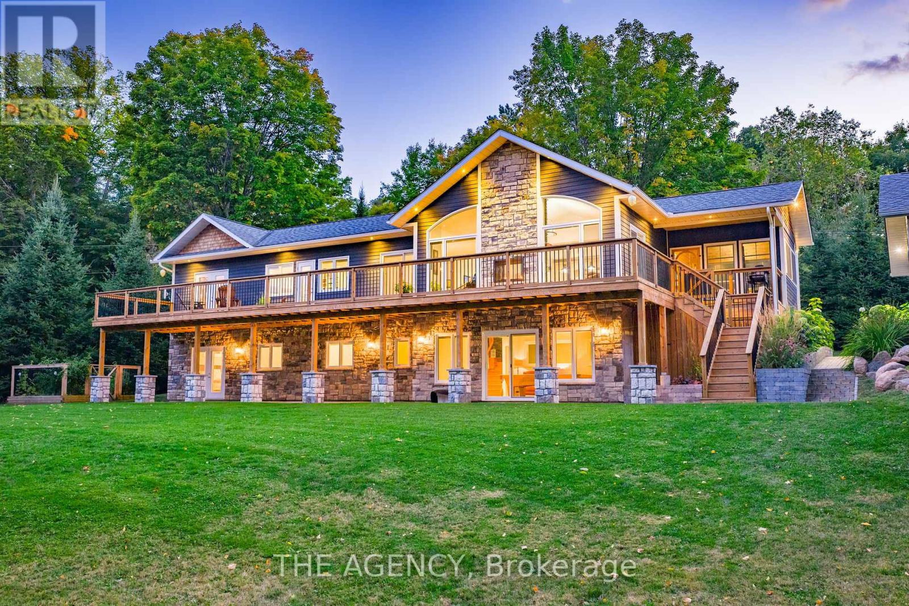945 Rutland Road N
Kelowna, British Columbia
DEVELOPMENT PROPERTY located on the TRANSIT SUPPORTIVE CORRIDOR!! This .53 acre (23,087 SF) site with LANE ACCESS was originally planned for a townhouse development but the City has indicated that MF3 (Apartment Housing) would be the most appropriate zone with the potential for up to 6 stories and base density of 1.8 FAR with additional bonuses available. The current zoning is MF2 (Townhouse Housing) and the 2040 OCP is C-NHD (Core Area Neighborhood). This is as close to a turn key development opportunity as it gets!! (id:60626)
Royal LePage Kelowna
21968 127th Avenue
Maple Ridge, British Columbia
Your forever home has finally arrived! Peace and tranquility meets convenience in this perfectly located 2 Acre property just minutes away from downtown Maple Ridge! A beautiful 5 bed 3 bath home with 3800+ sqft has room for everyone! Plus a bonus 700 sqft 1 bed 1 bath coach home for a mortgage helper! You will love the natural light throughout! Large kitchen with granite counters, SS appliances, loads of windows overlooking the backyard oasis with pool, hot tub, large patio and gorgeous plants/flowers! HUGE primary bed with fireplace WIC and ensuite! Large rec room + wet bar perfect for entertainers! Absolutely stunning property beautifully landscaped with mature trees for privacy, hobby farm, on a quiet street! Huge detached 3 car garage with coach house above! Too much to list, Must see! (id:60626)
2 Percent Realty West Coast
1096 Willow Crescent
Merritt, British Columbia
REASONABLE PRICED, ZONED & SERVICED INDUSTRIAL LAND- UNHEARD OF!! Having trouble finding reasonably priced Industrial Land in Southern British Columbia We might just be able to meet your needs. Merritt is very central to the Fraser Valley (1 hour drive to Hope, 1.5 hours to Chilliwack, 2 hours to Abbotsford and 2.5 hours to Langley. Merritt is also only a 50 minutes drive to Kamloops, 1 hour drive to Peachland in Okanagan, 1.25 hours right in to Kelowna and approx. 2 hours to Penticton. Princeton is only a 1.25 hours drive and Cache Creek is approx. a 1.5 hour drive from Merritt. Priced affordably at $740,000 per acre. (id:60626)
Homelife Benchmark Realty (Langley) Corp.
11941-11951 222 Street
Maple Ridge, British Columbia
RM-3 zoning in presents an exceptional opportunity for high-density residential development, allowing for a base floor space ratio (FSR) of 1.2 times the lot area, with potential for a minimum of 5 storeys & up to 12 storeys. This flexible zoning is ideal for developers looking to create vibrant, community-focused apartment or townhouse projects that maximize both space & value. The property offers great potential for rezoning, providing an opportunity to increase density & unlock even greater value for a high-impact development. This area is an up-and-coming community with rapid growth & a thriving local economy, making it an excellent location for investment. With its proximity to Vancouver & stunning natural surroundings, the region offers tremendous potential for developers. (id:60626)
RE/MAX Lifestyles Realty
11941/11951 222 Street
Maple Ridge, British Columbia
RM-3 zoning in presents an exceptional opportunity for high-density residential development, allowing for a base floor space ratio (FSR) of 1.2 times the lot area, with potential for a minimum of 5 storeys & up to 12 storeys. This flexible zoning is ideal for developers looking to create vibrant, community-focused apartment or townhouse projects that maximize both space & value. The property offers great potential for rezoning, providing an opportunity to increase density & unlock even greater value for a high-impact development. This area is an up-and-coming community with rapid growth & a thriving local economy, making it an excellent location for investment. With its proximity to Vancouver & stunning natural surroundings, the region offers tremendous potential for developers. (id:60626)
RE/MAX Lifestyles Realty
5201 Sooke Rd
Sooke, British Columbia
NEARLY 400ft OF WATERFRONT, 5201 Sooke Rd is a private oceanfront lot with ample opportunities. Situated before the Sooke core, sits this 8 acre waterfront and view lot with two existing dwellings with the potential for building your dream house on a cleared portion above with exceptional mountain and ocean views accompanied by existing separate access. Existing dwellings are both 2 bed + 1 bath, at 1,064sqft and 618sqft respectively with the small cabin featuring hot tub, is excellent for an investment property. With a park-like landscape with trails down to the private cove sandy beach waterfront, private access to the Galloping Goose trail that runs through the property, picturesque views of the Hutchinson Cove and south facing sun. This incredible 8 acre property has an existing application to subdivide which opens up exceptional value including multiple dwellings on each lot. The possibilities are endless, don't miss out on your chance to own this fantastic waterfront property. (id:60626)
Engel & Volkers Vancouver Island
55 Aspen Ridge Court Sw
Calgary, Alberta
Directly backing onto a massive ravine with a private gated access to scenic walking paths nestled in a quiet cul-de-sac of the prestigious Aspen Ridge Estates, this meticulously maintained (BRAND NEW ROOF AND GUTTERS IN SEPTEMBER 2025), truly custom-built Modern French Country-inspired architectural gem exudes “Nouveau-Medieval” Castle character with a distinctive 2-storey rotunda-style front turret tower, extensive natural stonework on all four exterior elevations & a timeless design of luxurious elegant, Smoke & Pet-Free Living. Step into the grand 20-foot foyer where a crystal chandelier sparkles above custom natural pebble stone flooring, transom windows over the solid front door with sidelites & a soaring spiral open-riser staircase. Solid wood cabinetry with stylish furniture kick, custom millwork, built-ins & enclosed glass display shelves with LED lighting & premium Titanium granite, modern curved archways, wall niches & windows, flat tray ceilings with recessed & pot lighting, solidcore doors, wide-plank hand-scraped Hickory engineered hardwood flooring by Mirage, designer light fixtures & mirrors set a tone of high-end finish throughout the entire home. The 10-foot ceiling main floor showcases a gourmet kitchen featuring custom cabinetry with premium grade Titanium granite countertop, glass tile with metal 3-D mosaic backsplash, bar with built-in wine rack and cooler, and seamless flow into dining and living areas. A powder room blends luxury with natural white marble floor and walls along with a natural stone sink — mirrored in lower-level bathroom for cohesive sophistication. With 5 bedrooms 6 baths - 4 with spa-inspired ensuite each including a custom-built Kohler body massage shower, & the primary suite elevates the experience with additional steam shower, air massage tub, heated floors, & a bar with a built-in wine cooler. Upper floor features 9 to 11 foot ceilings, 4 bedrooms and a bonus room with a wetbar & built-in fridge. Fully finished walkout b asement features spiral staircase, full-height display wall niches with natural stone and LED, curved decorated flat ceilings, entertaining bar with wine cellar, home theatre, game room, gym, recreation room, and a bedroom with full bath. Additional comfort features include 2 Carrier ACs and furnaces, built-in sound system and central vacuum. Step outside to the professionally landscaped backyard with a mini-golf putting green, underground sprinklers, & maintenance-free vinyl deck and stairs with tempered glass railings overlooking tranquil ravine views. Exposed aggregate concrete driveway with stamped borders, stairs, front landing, & rear patio. Oversized triple side-drive garage offers ample space for storage, a workshop, or even tandem parking for a 4th vehicle. Close to top-rated private & public schools including Rundle, Webber & Ernest Manning High School, Westside Rec Center & LRT. A true one-of-a-kind estate for those who appreciate timeless design, privacy, & a connection to nature. (id:60626)
Exp Realty
101 Glenheron Crescent
Vaughan, Ontario
Welcome to 101 Glenheron. This Beautiful & Bright, Open Concept 4000+ Sq Ft Home has it all including 4+1 Bedrooms and 6 Bathrooms. Built by award winning CountryWide Homes, this exclusive Builder Model Boasts 10.5 Ft Ceilings on the main Floor including 20 Ft Ceilings in the Grand Family Room, 9.5 Ft ceilings on the 2nd floor and 9 Ft in the finished basement. The home features hardwood floors throughout and Each Bedroom offers its own ensuite bathroom. A chefs kitchen complete with custom island and tons of counter and cupboard space is perfect for those who love to cook! The home tastefully features both a main floor office and second floor work area perfect for those who work from home or great for families looking for a designated homework space. Direct entrance from the garage to an amazing Laundry/Mudroom offers tons of storage and easy way to keep things organized around the house. The Backyard Oasis offers a stunning covered deck complete with Gas BBQ line, Ceiling fan to keep cool on those hot days and perfect for entertaining. This deck overlooks an amazing swimming pool with complete water slide, water fall and professionally landscaped seating area. The professionally finished basement includes a large Bedroom with Bathroom, designated gym area, finished rec room complete with Bar, wired speakers and large TV and multiple storage areas. Located in the Herbert Carnegie School District and close to Shopping, Parks, Transit and more, this home has it all!! (id:60626)
Forest Hill Real Estate Inc.
59 Johnstone Road
Nelson, British Columbia
Nestled in the serene surroundings of Nelson, BC, 59 Johnstone Road is a luxurious waterfront home boasting exquisite features and unmatched comfort. Step into elegance with Italian marble floors and handmade 8-foot fir entry and interior doors. The master bedroom offers a spa-like experience with a walk-in spray and steam shower, complete with a rainfall feature. Enjoy the warmth of heated floors throughout the main level and a heated driveway for ultimate winter convenience. The gourmet kitchen is a chef's dream, featuring a massive island, Wolf professional ventilation hood, granite countertops and a walk-in fridge. Plumbed for motorized blinds add to the home's sophistication. Entertainment is a breeze with wired stereo speakers inside and outside the house, as well as a full soundproof recording studio for the musician in you. Tinted windows ensure privacy, while bronzed glass exterior railings add a touch of modern elegance. The home is ideally located near world-renowned biking and hiking trails, golfing, a ski hill, and minutes away to essential amenities like the airport, schools, and hospital. Enjoy a private sandy beach, expansive wharf and breathtaking views of the lake, mountains, and city of Nelson. Experience unparalleled luxury and tranquility at 59 Johnstone Road. (id:60626)
Coldwell Banker Executives Realty
#5201 10360 102 St Nw Nw
Edmonton, Alberta
Amazing opportunity to own this fully furnished 52nd floor penthouse in Edmonton's most exclusive condo development, The Legends Private Residences. This spacious & well-designed floorplan has over 3,300 sf of living space which extends to a 730 sf covered terrace. Expansive window walls throughout allows light to cascade through this incredible suite. 270 degree view! Premium features include; 10 ft ceilings, hardwood flooring, 2 primary bedrooms with ensuites, spacious den with wet bar, roomy office space, 2 & 1/2 baths, premium appliance package, power window coverings and much more!! 3 underground parking stalls & storage space included! Located in the heart of ICE District with a walk-indoor experience pedway directly to Rogers Place. World class JW Marriott shared facilities include; relaxing spa with indoor pool & steam room, ARCHETYPE fitness membership, 24/7 concierge & security, valet and dining services available. Truly a living experience that is unmatched in the City of Edmonton! (id:60626)
Maxwell Devonshire Realty
2206 Tiny Beaches Road S
Tiny, Ontario
Absolutely stunning newer built custom beachfront home offering the ultimate in coastal living with spectacular sunsets on the exclusive and pristine sandy shores of Woodland Beach in beautiful Georgian Bay. This opportunity does not come onto the market very often and is a very rare opportunity to own this 3 bedroom 3 bath home that has been professionally landscaped to perfection and has been thoughtfully designed to create the ideal beach house retreat. From the moment you step inside you will appreciate an elegantly appointed interior featuring an open-concept living space that captures breathtaking views through expansive top quality panoramic windows from the thoughtfully designed living, kitchen and dining areas. Whether you're enjoying morning coffee or hosting guests at sunset, the natural beauty of the surroundings is always on display. The gourmet custom kitchen features handcrafted solid wood kitchen cabinets and large island complimented by quartz countertops and accent lighting. A collection of Samsung appliances, including a Smart Fridge with built-in screen and gas range which adds both function and high-tech flair. Beautiful main floor primary master suite with spa like ensuite bath, large walk in closet will add both elegance and convenience. Guest bedrooms on the 2nd floor with Jack and Jill bathroom and loft sitting area. Every detail has been considered in this professionally built custom home including main floor laundry, additional powder room and garage inside entry from brushed nickel door handles and upgraded faucets to the carefully planned outdoor spaces designed for gathering, relaxing, or simply enjoying the serenity of beachfront living. This is more than a home - its a lifestyle, blending design, comfort, and natural beauty in one extraordinary property that is conveniently located close to all the amenities of Wasaga Beach, Midland and Penetanguishene. Perfect for outdoor entertaining, relaxing in a luxurious waterfront setting. (id:60626)
RE/MAX By The Bay Brokerage
1158 Camp Gayventure Court
Minden Hills, Ontario
An exceptional opportunity to own a premier waterfront sanctuary on Lake Kashagawigamog, part of Haliburtons prestigious 5-lake chain, offering miles of boating with direct access to resorts, restaurants, and marina. Set on over an acre of beautifully manicured, tree-lined grounds with nearly 263 feet of private frontage, this custom-built bungalow is a rare combination of modern design, timeless finishes, and exclusive waterfront amenities. The property enjoys a private setting with no neighbour on one side, ensuring both tranquility and seclusion.The residence features a thoughtful main-floor layout with a primary suite, double office, and laundry, creating an elegant balance of luxury and convenience. A detached three-car garage with workshop and paved drive complement the retreat. The kitchen is designed to impress, complete with a striking island, walk-in pantry, built-in appliances, and an oversized fridge/freezer, perfectly suited for both everyday living and elevated entertaining. The open-concept great room with vaulted ceilings showcases a double-sided propane fireplace with hand-laid stone, while the cedar-lined Haliburton room extends seamlessly to the lakeside deck with panoramic views. The walkout lower level is equally refined, featuring a covered porch, recreation room, gym, wine cellar, and four spacious bedrooms to accommodate family and guests. Waterfront living is elevated by an extremely rare single-slip wet boathouse, expansive entertaining deck with outdoor kitchen, sandy beach, and a private vegetable garden. Peaceful, private, and thoughtfully designed for both relaxation and entertaining, this one-of-a-kind retreat offers the perfect blend of luxury and nature on one of Haliburtons most desirable lakes. (id:60626)
The Agency




