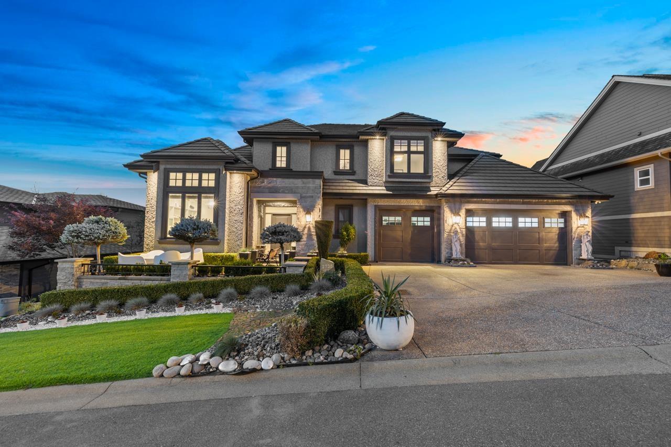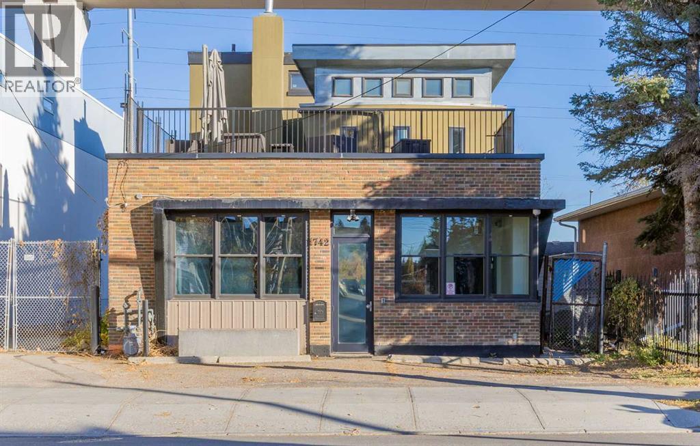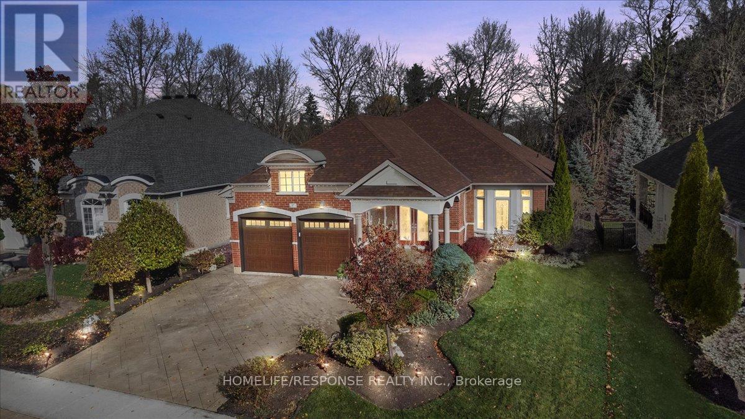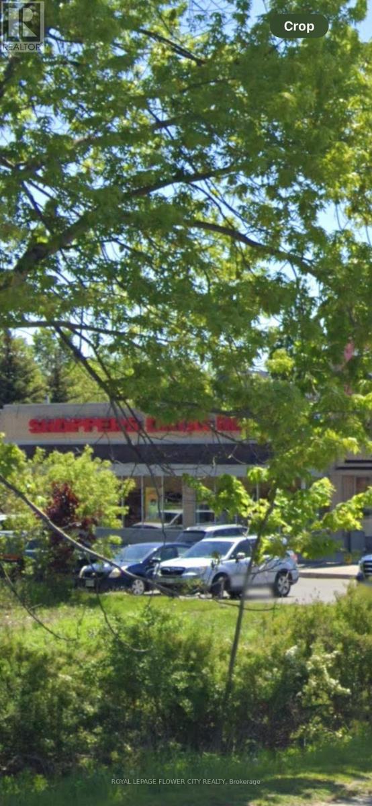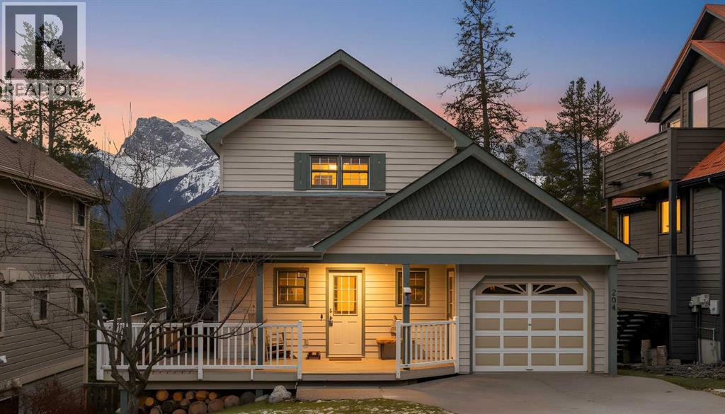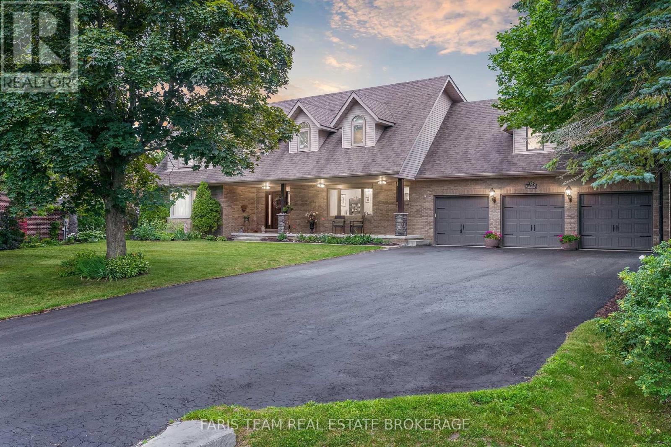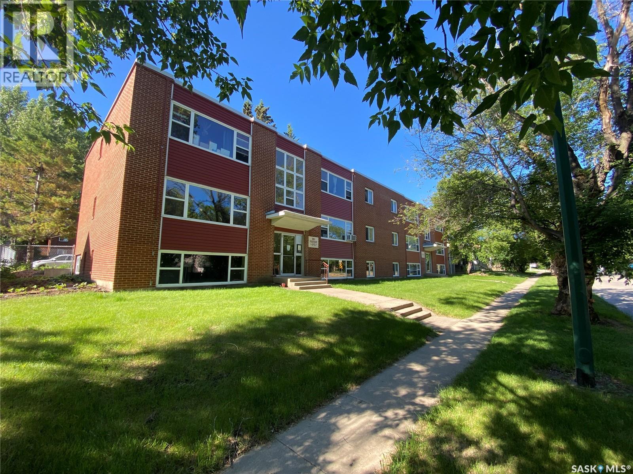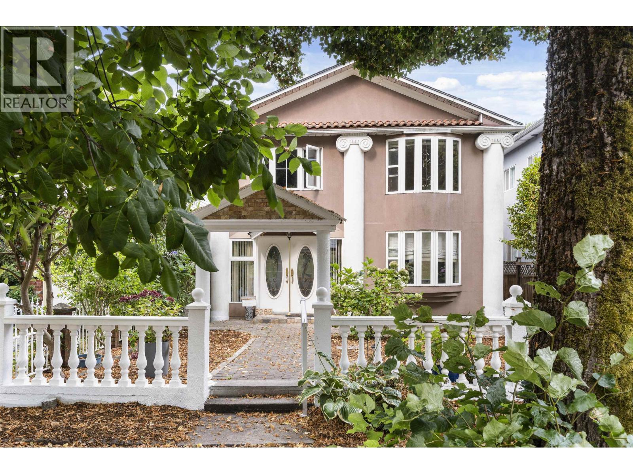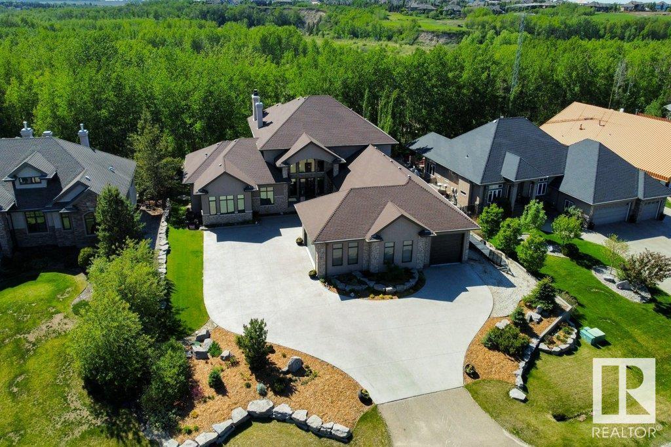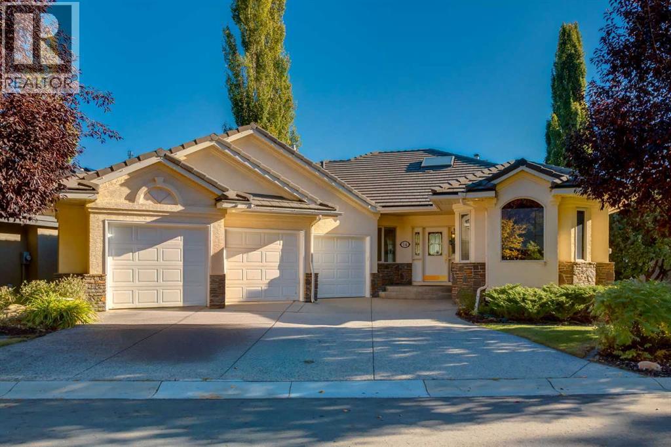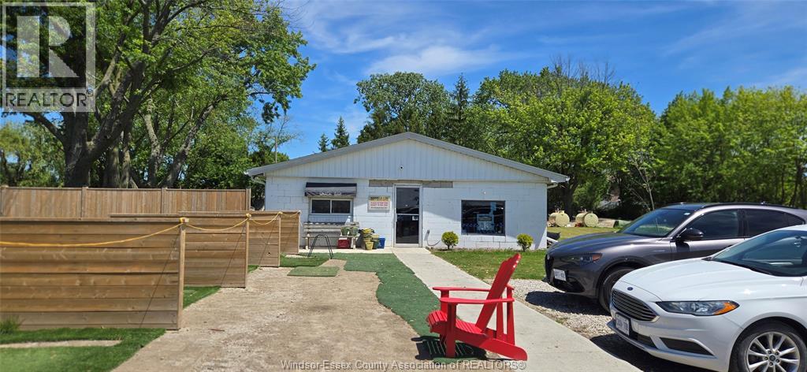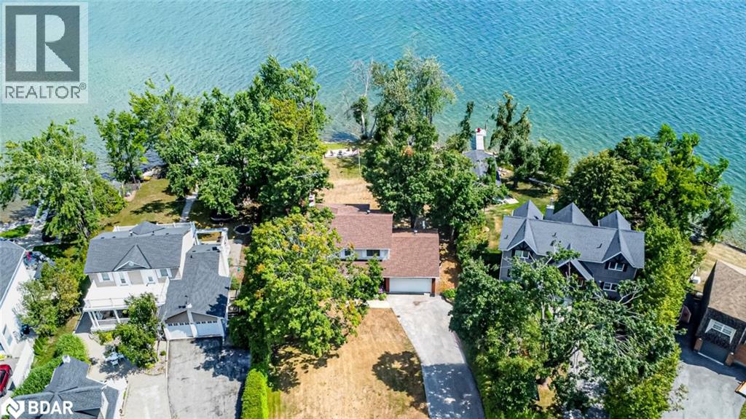2736 Aquila Drive
Abbotsford, British Columbia
BEAUTIFUL HOUSE just over 4,000 sq. ft home was built in 2016 by DKT Homes and retouched in 2018 by Cardinal Contracting. This property showcases impeccable craftsmanship and attention to detail. With 5 bedrooms home offers spacious and comfortable living spaces for the entire family. Prepare to be captivated by the spectacular views that greet you from various vantage points within the house. Custom upgrades throughout this entire residence reflects a commitment to quality and luxury. From the convenience of ceiling speakers throughout the home to the cozy warmth provided by outdoor heaters. Central A/C! The basement boasts upgraded closets, custom cabinetry & millwork along with expansive storage. (id:60626)
Royal LePage Little Oak Realty
1742 10 Avenue Sw
Calgary, Alberta
Discover a rare and highly versatile commercial asset just steps from the Sunalta Station (LRT) in one of Calgary’s emerging inner-city neighbourhoods. Zoned DC (Direct Control) and positioned on a 50' × 100' lot, this thoughtfully renovated two-storey building delivers approx. 2,228 sq ft of usable/rentable space — an excellent opportunity for investors, developers or owner-operators.On the main floor you’ll find a smart retail/office layout featuring an open plan workspace or client-facing area, a boardroom, a kitchenette, and two two-piece washrooms. The upper floor offers a large office space with its own 3-piece bathroom and a 863 sq ft private balcony — ideal for executive use or creative studio space. Outside, the site includes 3-5 surface parking stalls with convenient alley access, along with a generous storage footprint.With its DC zoning, this property is exceptionally flexible — perfect for mixed-use redevelopment, professional services, creative or wellness industries, owner-occupied rental income, or live/work configurations. Don’t lease when you can own in a central, transit-oriented location with strong upside. (id:60626)
Cir Realty
17 Mcnutt Street
Brampton, Ontario
Welcome to this luxurious custom-built executive bungalow by Arthur Blakey, nestled in the prestigious Streetsville Glen community. Offering nearly 4,000 sq ft of finished living space, this stunning home sits on a premium 60 x 153 ft lot backing onto serene conservation land-a true country retreat within the city. Step through grand double doors into an open-concept layout featuring hardwood flooring, extensive crown molding, pot lights, and three skylights that fill the space with natural light. The chef's kitchen is equipped with granite countertops, a center island, and high-end stainless steel appliances, including a built-in oven, cooktop, microwave, fridge, washer/dryer, and central vacuum system. Elegant living and dining rooms are complemented by a double-sided gas fireplace, creating a warm and inviting atmosphere. The beautifully landscaped backyard is perfect for entertaining, complete with a deck off the kitchen, interlocking patio, and fully fenced yard. The patterned concrete driveway leads to a double-car garage and 4-car driveway, surrounded by wrought iron fencing for added privacy and curb appeal. Additional features include an ABUS sound system throughout, phantom screens, and custom blinds and drapes. The renovated basement offers a separate entrance, brand-new kitchen, private laundry, two full-sized bedrooms, an office, and a modern 4-piece bath-ideal for extended family or rental potential. Basement access can easily be reconnected to the main floor if desired. Exterior updates include new concrete steps to the backyard and storage under the deck. Located close to golf courses, conservation areas, top-rated schools, shopping, public transit, and major highways, this meticulously maintained home combines luxury, privacy, and natural beauty in one of Mississauga's most desirable neighborhoods. (id:60626)
Homelife/response Realty Inc.
20927 Dalton Road
Georgina, Ontario
1.25 Acres commercial development site on Dalton road Sutton next door to shoppers drug mart and across from LCBO Tim Hortons and major Grocery store ., this landsite plan is approved to build 2 free standing commercial buildings Both buildings consist of 10600 square feet all drawings and site plans approved, including electricals MECHANICAL CONSTRUCTIONSTRUCTURAL AND DESIGNS DRWAINGSDRAFTED AND READY FOR SUMITION. the buyer to sign site plan with the town and apply for permits and start construction .$227000.00 already paid to the town towards development charges this amount will be assigned to the new buyers. VTB available Lot's of development in the area .Listing agent is part owner .Please do not walk the property. Desc Contd: 65R3158;Pt 1 On Plan 65R1216 Pt Lt 21, Pl 440 Georgina, Pt 2 Pl 65R31583; Town Of Georgina. (id:60626)
Royal LePage Flower City Realty
204 Benchlands Terrace
Canmore, Alberta
Epic mountain views and timeless character define this stunning 2400 sq ft home, hugged in mountain light with a perfect blend of forest and and south west peak views including 3 Sisters and Lawrence Grassi . The main level welcomes you with a generous foyer and leads into a great room flooded with natural light and a feeling of space with soaring ceilings. A floor-to-ceiling stone fireplace with custom millwork anchors the living area, setting the tone for cozy mountain evenings. The massive kitchen offers an eat-up bar, abundant cabinetry, and a dining area wrapped in windows — the perfect place to gather and take in the views. Upstairs, the primary suite has an ensuite and office nook open to the main level. The walkout level features three additional bedrooms, a large family room, and full bathroom plus access to a tranquil lower patio surrounded by forest. Outdoor living is exceptional with a wrap-around front verandah for sunrise coffee, a sunny back deck for BBQs, and a lower area ready for your own Nordic-style spa — space for a hot tub, cold plunge, and sauna. The yard feels like you’re alone in nature, yet you’re just a short stroll from downtown Canmore’s cafés, trails, and shops. This well-cared-for home is far from cookie-cutter — a true mountain escape that blends thoughtful design, privacy, and that one-of-a-kind feeling of light, calm, and connection to nature only found in the Rockies. (id:60626)
RE/MAX Alpine Realty
32 Cairns Boulevard
Springwater, Ontario
Top 5 Reasons You Will Love This Home: 1) Step into luxury living in the heart of beautiful Midhurst with this stunning executive residence, ideally suited for large or multi-generational families, nestled on a premium lot backing directly onto the tranquil Willow Creek and complete with extensive renovations and two spacious primary bedrooms 2) Your personal paradise awaits in the backyard, a private, serene oasis designed for relaxation and entertaining, where you can take a dip in the inground saltwater pool, unwind in the custom pool house featuring a sauna, or host unforgettable gatherings on the sprawling deck complete with an awning for shade and comfort 3) The heart of the home features an updated chefs kitchen outfitted with granite countertops, stainless-steel appliances, and a bright eat-in area, perfect for casual mornings, while a separate formal dining room provides an elegant space for entertaining guests or hosting holiday meals 4) Warmth and character define the main living areas, highlighted by a stunning stone gas fireplace and beautiful French doors that add a touch of timeless elegance, alongside a winding staircase leading to the upper level, enhancing the home's sense of grandeur and charm 5) Enjoy the serenity of no neighbours in front or behind, your home feels like a retreat in the heart of cottage country, surrounded by nature, the setting is quiet, peaceful, and picturesque, with a charming front porch welcoming you home and a backyard that feels like your own private resort. 3,623 above grade sq.ft. plus a finished basement. (id:60626)
Faris Team Real Estate Brokerage
35 19th Street E
Prince Albert, Saskatchewan
Amazing opportunity with this updated and renovated 18 suite centrally located building. Super solid and well maintained building. Most units have had kitchen & bathroom updates, fresh paint and new flooring throughout. Many long term tenants. Building is currently professionally managed and buyer can have peace of mind that this could continue. Flat Commercial Roof was redone 14 years ago as well all new windows were changed to PVC and a new boiler 14 years ago. Renovations to individual units have all been in the last 5 years. Exterior siding was replaced in 2021. All appliances included. (id:60626)
Royal LePage Icon Realty
5263 Wales Street
Vancouver, British Columbia
**2-3bdrm Above Ground SUITE** Welcome to 5263 Wales St, Just across from Norquay Park, down the treelined street brings you to a well loved & taken care of family home. The original home was built in 1947 & in 1975, the owner raised the home and added the lower level, which makes this home perfect for multi-generational families or just a keen investor capitalizing on the potential rental income, as it is essentially a duplex, & the 5th bdrm could be used for either up or downstairs! The exterior of the home offers the Greek Revival design, which speaks to the interior, where you will find finishes like marble, granite and tile. The lower level has been renovated and offers newer flooring, an updated bathroom, and many other updates. Just off the kitchen offers you a large solarium, let those citrus trees flourish. The backyard is gated off the lane, offers many mature fruit trees, and has ample parking. Let's schedule your private tour! (id:60626)
Pathway Executives Realty Inc.
#13 24524 Twp Road 544
Rural Sturgeon County, Alberta
PRIVACY, SERENITY & STUNNING CURB APPEAL in THE CROSSINGS AT RIVERS EDGE. Designed to embrace it’s RAVINE & PARK RESERVE surroundings, this gorgeous 4300 sqft walkout bungalow with 5 car garage features over 7100 sqft of detailed living space. Upon entering your greeted with soaring ceilings, designer wrought iron staircase leading to the1244 sqft 2-bedroom loft with sitting area, exotic hardwoods & banks of windows letting nature in. Features of this great room bungalow include: custom millwork throughout, sun drenched rooms, CHEF’S GRANITE KITCHEN with huge breakfast bar island & walk through pantry, gorgeous cabinetry, large eating nook leading to your covered deck with feature fireplace, travertine backsplash , floor to ceiling cut quartz fireplace, RESORT STYLE PRIMARY bedroom with seven piece spa inspired ensuite, formal dining, main floor office, theatre room, workout room, five bedrooms, wine room, recreation room with cut quartz accents, wet bar, radiant heating, awesome garage, ravine firepit (id:60626)
RE/MAX Elite
14 Patina Lane Sw
Calgary, Alberta
Incredible property nestled in the prestigious Patterson community offering 3,625 SF of developed living space with HEATED triple attached garage, walkout basement and breathtaking views. Beyond the lovely curb appeal, you are welcomed into a large, tiled foyer where you will immediately appreciate the hardwood flooring throughout as well as the spaciousness and light-filled ambiance created by the high ceilings and wall to wall windows. At the heart of the residence is the chef's dream kitchen with quartz countertops, center island with breakfast bar, an abundance of cabinet space and nook with access to the expansive deck (32'x18') where you can enjoy the views and summer entertaining. The living room features a cozy gas fireplace and formal dining area allows ample space for friends and family. A primary bedroom with walk-in closet and 5 piece ensuite, home office complete with a built-in desk and bookshelves, powder room and laundry/mud room area also found on this level. The walk-out basement is a bright haven complete with a full service wet bar, family room with gas fireplace, games area, 2 additional bedrooms with share a 5 piece bathroom and loads of storage space. You will LOVE summers to enjoy the incredible, private backyard with mature landscaping and extensive patio space. To fully appreciate the beauty of this property, it must be experienced in person. Don’t miss your chance to own this exceptional home in the well-established Patterson community, just moments away from schools, shopping, and amenities. Book your showing today! (id:60626)
Real Broker
7619 Broderick Road
Lasalle, Ontario
Capitalise on the booming popularity of golf with this exceptional opportunity to own the only independent driving range in LaSalle! Situated on over 13 acres of maintained greens and hitting areas, this well-established facility has recently undergone numerous upgrades and renovations, making it ideal for investors or entrepreneurial buyers. The property includes over 3,800 sq ft of retail and storage space, housed in a fully equipped pro shop and additional outbuildings, ideal for operations, merchandising and future growth potential. Whether you're looking to diversify your investment portfolio or pursue a hands-on business in a high demand industry, this property offers loyal clientele, and possible expansion. Don't miss your chance to step into a thriving business with strong local presence and endless potential in one of the fastest growing segments of the recreational market! (id:60626)
RE/MAX Preferred Realty Ltd. - 586
39 Grandview Crescent
Oro-Medonte, Ontario
104 FEET OF IDYLLIC LAKE SIMCOE SHORELINE, WHERE SUNRISE SERENITY MEETS TIMELESS ELEGANCE! Set on a peaceful street in a coveted Oro community, this home boasts 104 feet of Lake Simcoe shoreline, with a gentle shallow entry and pristine waters for effortless swimming, boating and year-round recreation. Surrounded by golf courses, beaches, lush forests, hiking trails, and just steps from Bayview Memorial Park with playgrounds, picnic areas, and athletic courts, this location offers both recreation and serenity, while being only a short 20-minute drive to Barrie and Orillia for urban conveniences. Showcasing classic charm with a brick and siding exterior, expansive windows, elegant white columns framing the porch, and vibrant gardens, the home rests on a sprawling flat lot with a private backyard bordered by mature trees and manicured hedging, creating a tranquil retreat. Two impressive decks invite outdoor living - one off the kitchen for open-air dining and another at the water’s edge for breathtaking sunrises and elevated entertaining. Inside, a bright main floor living room overlooks the front yard, while the inviting family room features a sweeping bay window with captivating lake views and a wood-burning fireplace set in a striking stone hearth. The kitchen offers a breakfast bar, abundant cabinetry and prep space, and seamless flow to the dining room, while a powder room and laundry area with direct garage access enhance daily ease. Upstairs, the primary suite includes dual closets, a 4-piece ensuite, and a private balcony with panoramic water vistas, joined by three additional bedrooms and a stylish 4-piece bath. The lower level adds flexible living space with a workshop and two versatile rooms ideal for a home gym, rec room, media lounge, or office. This exceptional #HomeToStay presents a rare opportunity to secure your own slice of Lake Simcoe paradise, where elegant living meets stunning waterfront in one of the region’s most desirable locations! (id:60626)
RE/MAX Hallmark Peggy Hill Group Realty Brokerage

