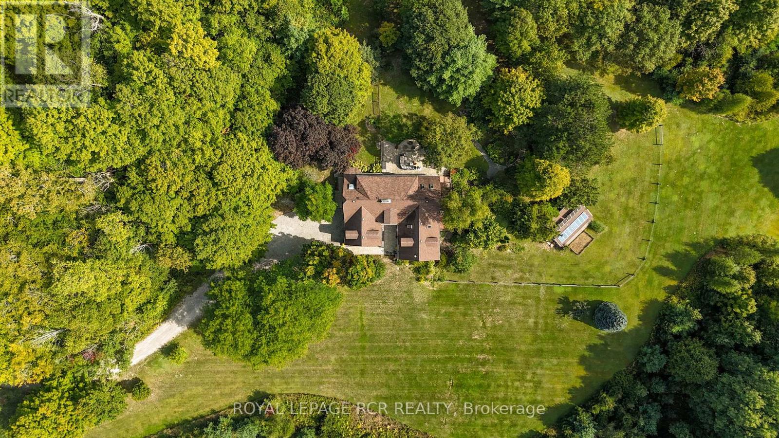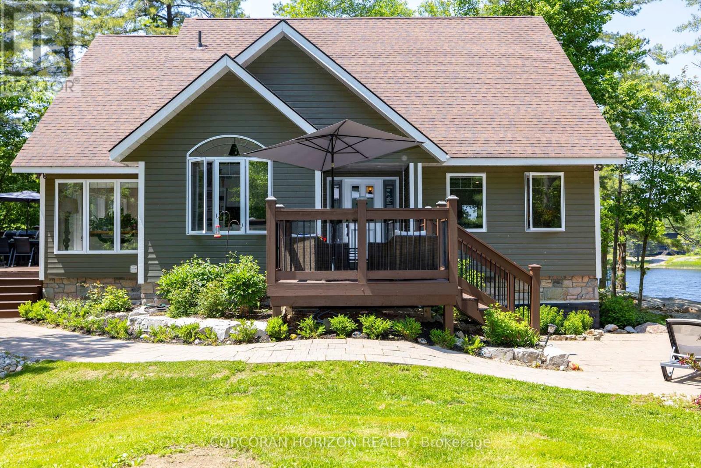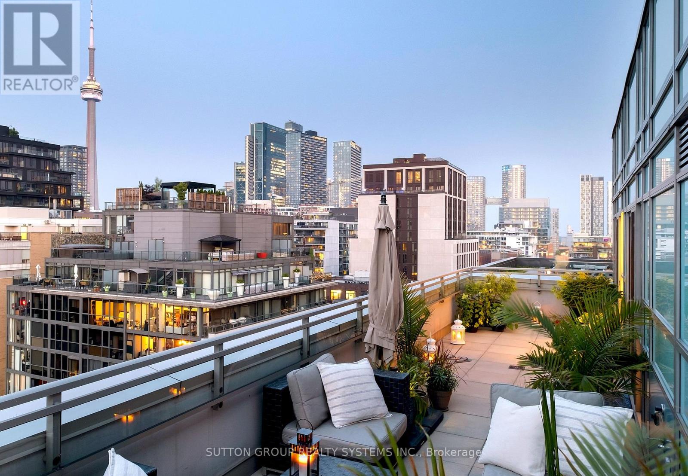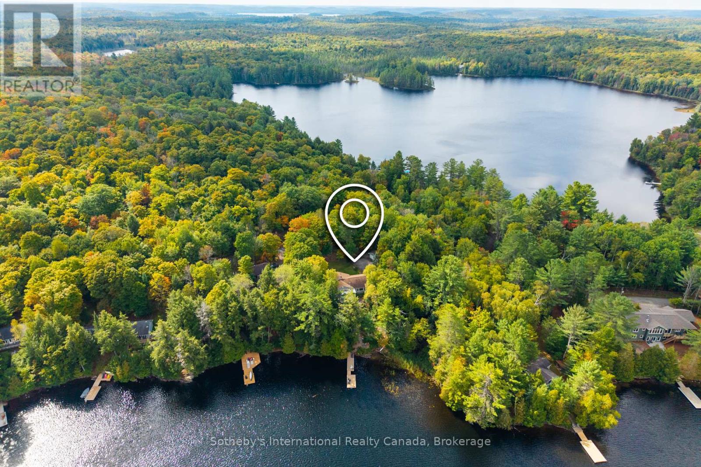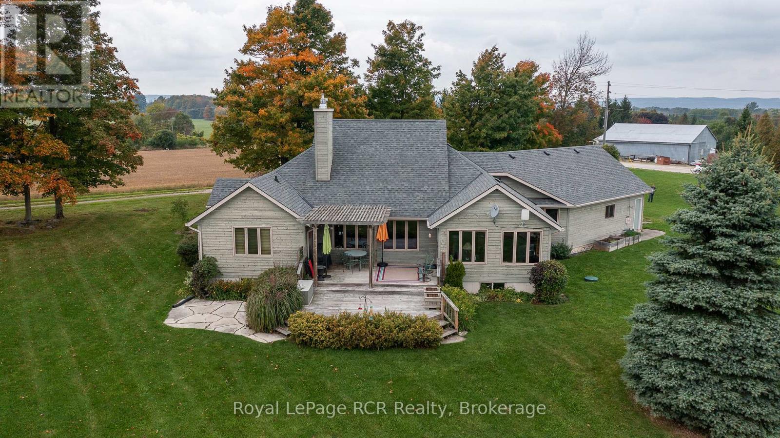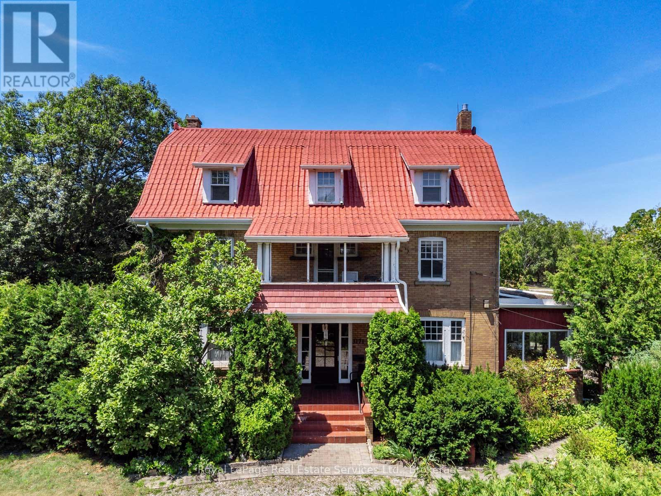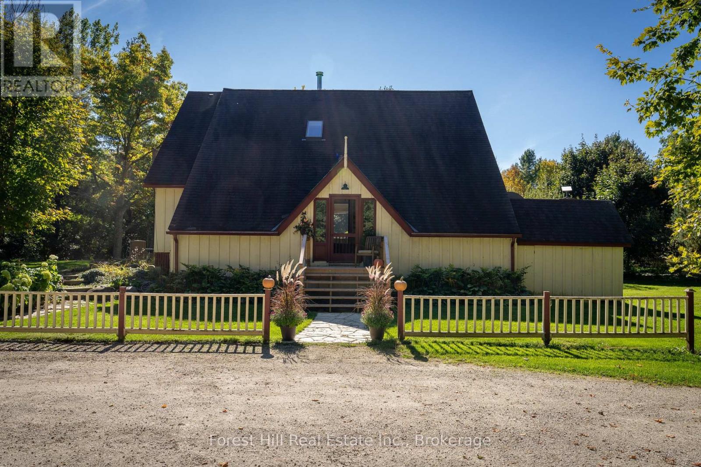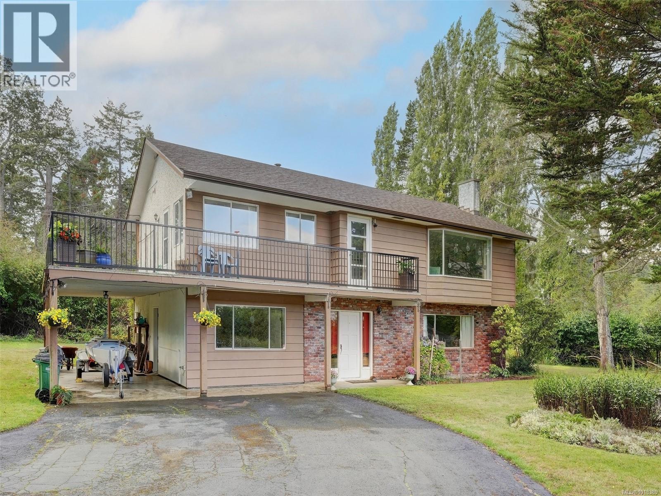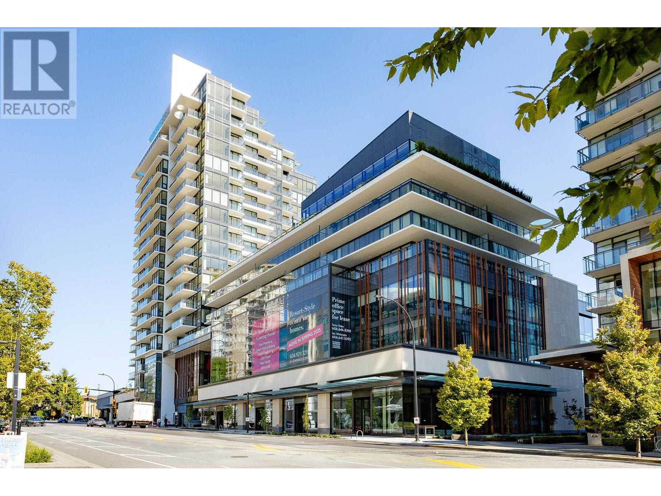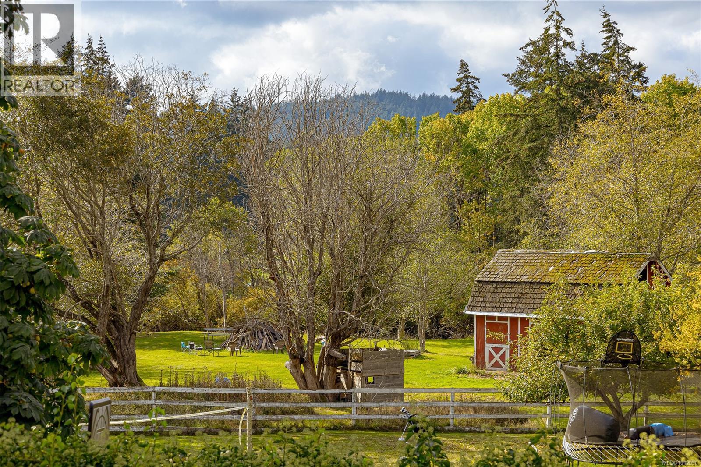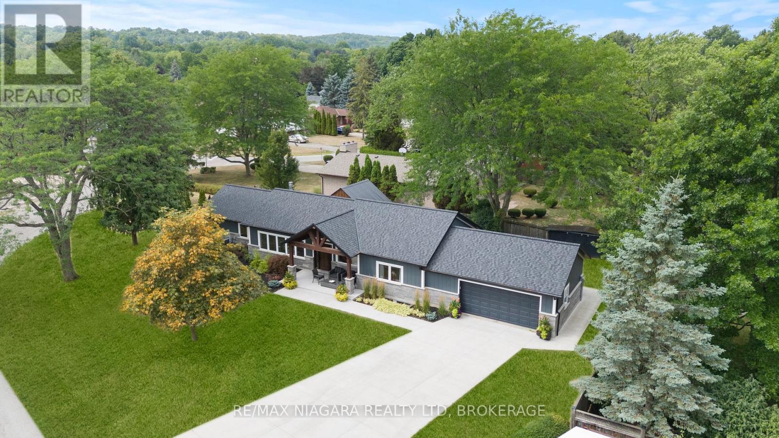8225 Finnerty Side Road
Caledon, Ontario
Experience tranquility and endless opportunity on this breathtaking 10-acre retreat, surrounded by majestic mature trees offering complete privacy. Hidden away from the everyday yet just minutes from local amenities, this idyllic woodland haven blends peaceful seclusion with modern convenience-perfect for those seeking a versatile lifestyle in nature's embrace. A long, winding driveway creates a true sense of arrival, leading to a custom-built home thoughtfully designed to showcase its natural surroundings. Step through the inviting front foyer into the main level, where hardwood floors and warm, welcoming spaces invite you to relax. The open-concept living room offers comfort and warmth while the expansive family room impresses with a stunning stone wall feature, soaring open-to-above ceilings, and walk-outs to both the back patio and spacious deck, ideal for entertaining or quiet reflection. At the heart of the home, the bright eat-in kitchen is filled with natural light, its large windows framing beautiful views of the property. A convenient mudroom with side door entrance also connects to the attached two-car garage. The main level also features a generous bedroom with 3-piece ensuite, a second bedroom, and a full 4-piece bath. Upstairs, discover striking architectural details in the loft and study area, where skylights and large windows bathe the space in sunlight. The upper level also boasts a spacious primary suite with 3-piece ensuite, and ample closets, along with a large skylit laundry room for everyday ease. The partially finished lower level offers exceptional potential for multi-generational living or growing families. Enjoy a large recreation room with walk-out, a 3-piece bath with sauna, a second recreation space, wet bar, and direct access to the yard. Whether you dream of expanding, relaxing, or simply savouring the quiet beauty of Caledon, this private sanctuary is ready to welcome you home. (id:60626)
Royal LePage Rcr Realty
100 Island 630 Georgian Bay
Georgian Bay, Ontario
Waterfront Paradise | Boat Access Only | Private Dock | 4-Season Retreat | Three decks | Hot Tub | Escape to your own private oasis with this exceptional boat-access-only waterfront property, perfectly designed for those who crave serenity, adventure, and luxury. This quality-built, four-season home offers unmatched privacy and breathtaking natural beauty. Been chasing sunsets? Well consider this the end of your search. Here you can end the day with stunning, unobstructed views over the water. The sunsets here are nothing short of magical. Secure your boat with ease at your own private dock, and explore the surrounding waters at your leisure. Soak under the stars in the private hot tub on one of three decks, the perfect way to unwind after a day on the lake. Designed for all seasons, this home features top-tier construction and modern comforts, making it ideal for weekend escapes or full-time living. The main floor has been upgraded with low maintenance, high quality luxury vinyl flooring to stand up to high traffic and wet feet! Power outages are common in cottage country, but we've got you covered with a whole home generator backup system! Conveniently located just a short boat ride from the marina, you'll not only have easy access to supplies, dining, and services, you will be able to enjoy a quick ride to your dock in protected water. Whether you're looking for a peaceful family cottage, an outdoor adventure base, or a turn-key luxury retreat, this rare waterfront gem has it all. (id:60626)
Corcoran Horizon Realty
612 - 156 Portland Street
Toronto, Ontario
Step into this quiet, light-filled, southeast-facing sub-penthouse in a boutique low-rise building ideally located on Portland Street, between vibrant King and Queen West. From the moment you enter, it feels like home. CN Tower and city skyline views are visible from every room. This spacious and functional suite offers over 1,400 sq. ft. of total living space (including the terrace), featuring clean architectural lines and a smart layout. A generous entrance corridor provides privacy and separation from the main living areas. It features 2 bedrooms, 2 full bathrooms, a den/family room, one conveniently located parking spot near the elevator, and a locker. Designed for both entertaining and peaceful living, the open-concept living and dining areas flow seamlessly into the modern kitchen beneath soaring 9 ceilings. The second bedroom offers flexibility as a guest room or office, complete with direct terrace and skyline views. The oversized private terrace is a true standout your own open-air retreat where you can relax, dine, entertain, or work out in total privacy. Rarely found in downtown Toronto, this exclusive outdoor space offers a sense of seclusion that is hard to match. Enjoy the freedom to unwind or host guests without interruption, with the added convenience of power, gas BBQ hookup, and water access .Loblaws is located directly in the building and easily accessed by elevator offering unbeatable everyday convenience. You are steps from top-rated restaurants, cafes, and bars on King and Queen West, the European-style Waterworks Food Hall, YMCA, The Well shopping center, green parks, and the Lake Ontario waterfront. Enjoy effortless access to the Financial District, Eaton Centre, Union Station, Gardiner Expressway, Billy Bishop Airport, and the Toronto Islands. A must-see, especially at twilight to experience the magical city views and lights. (id:60626)
Sutton Group Realty Systems Inc.
20 Fish Rock Road
Huntsville, Ontario
Discover the perfect blend of adventure and tranquility at 20 Fish Rock Road, nestled in beautiful Huntsville, just 15 minutes to downtown. Here, you're just moments away from the thrilling slopes of Hidden Valley Ski Resort in winter and the serene waters of Lake Waseosa in summer. This charming 4 season cottage offers year-round fun, with a lit skating trail at nearby Arrowhead Park for those cozy winter nights. Lake Waseosa has a delightful secret: no public boat launch means you can enjoy the peaceful waters without the chaos of weekend warriors. Picture yourself gliding across the lake on a Sea-Doo or enjoying a leisurely afternoon of water skiing and wakeboarding, all while soaking in the tranquility of your surroundings. Convenience is at your fingertips with all of Huntsville's amenities close by. Need a hospital? It's just around the corner. Want to indulge in delicious cuisine? Beautiful restaurants await! Golf enthusiasts will love the spectacular courses, while culture buffs can enjoy live theater and music performances in the area. This location is a year-round wonderland. In winter, snowmobile trails start right at your doorstep, and in summer, they transform into ATV trails, making it easy to enjoy all your favorite toys right from home. For those who need to stay connected, fibre optics are available at the driveway, so you can work from your lakeside cottage while enjoying stunning views. The cottage itself is designed for fun, with multiple rec rooms that cater to both adults and kids. The sun porch overlooking the lake is perfect for morning coffee or evening cocktails, and granite steps lead you down to the dock, where the views are a perfect 10 out of 10. If you're ready to embrace adventure and serenity, 20 Fish Rock Road is calling your name. Make this delightful retreat your home away from home (id:60626)
Sotheby's International Realty Canada
126010 13th Sideroad
Meaford, Ontario
Custom home on 70 acres with commanding countryside views and the Big Head river crossing the south east corner of the property. Built in 2002, the centerpiece of the 2,200 square foot bungalow is the living room with vaulted ceilings, expansive windows and natural gas fireplace with stone surround. Lots of kitchen space with adjoining dining or sitting area. Main floor laundry with 2piece bath is just inside the entrance from the attached double garage. There are 2 spacious bedrooms on the main level and a full bathroom. There is a 13'9"x 20'2" loft perfect for overflow guests or an office. Lower level is finished with a family room (natural gas fireplace), 2 massive bedrooms and the mechanical room. This beautiful setting is so much more than the home - there are approximately 50 acres of open land that has been used as pasture, crop land and hay. Outbuildings include a bank barn, drive shed 40X60 and detached garage 20X32. Recreational activities are at your doorstep with walking trails, snowmobile trails, proximity to skiing, cultural activities and more - all within a welcoming rural community. Only 5 km to Meaford where you'll have schools, shopping and dining. 20 minutes to Owen Sound. (id:60626)
Royal LePage Rcr Realty
4588 Paynes Crescent
Clarington, Ontario
Discover a well-designed bungalow at the end of a quiet crescent in Newtonville, offering flexible living for a variety of needs whether you're upsizing, planning for extended family, or simply looking for more room. The main floor features a practical open layout with an eat-in kitchen equipped with quality appliances and walkout access to a deck that backs onto mature trees. The family room includes a gas fireplace and large windows that bring in natural light. Three bedrooms are located on the main level, including a primary with a walk-in closet and private ensuite with a bidet. The layout offers privacy and easy movement between rooms. The finished basement, recently updated, adds valuable living space. It includes a second full kitchen with premium appliances Wolf induction cooktop, Bosch oven, microwave, fridge, and JennAir hood. This level works well for in-laws, guests, or as an independent suite. A heated 3-car garage adds function, A workspace, and direct basement access ideal for hobbyists or extra storage. Located in Newtonville with quick access to Highway 401, parks, and walking routes, this home balances quiet surroundings with nearby essentials. A hard-wired Generac generator adds extra peace of mind. A practical choice for those seeking space, flexibility, and a location that supports a range of lifestyles. (id:60626)
Bowes & Cocks Limited
3175 Lakeshore Road W
Oakville, Ontario
Welcome to the landmark Cudmore Farm House in south Oakville with almost 150 of frontage on Lakeshore Road West. An extremely private 1/3 acre estate property with circular driveway entrance to a grand 3-storey residence with over 3750 square feet of living space above-grade. Built on a solid poured-concrete foundation with brick construction and steel roof, this home is very livable but ready for renovations to create a contemporary home for the next generation. The beautiful front foyer is a grand entry hall with Arts & Crafts staircase giving understated Downton Abbey vibes. The current owners updated the residence with an open concept kitchen/family dining room across the west side of the house which is flooded with sunlight. The kitchen features some cool, vintage mid-century modern appliances, a centre island and a gas fireplace. The beautiful formal living room is lined with rare cypress tongue & groove panelling and features a brick gas fireplace, stained glass french doors and opens to a library with built-in glass bookcases. Two patio doors lead to a large sunroom which spans the east side of the house. Incredible original features include second floor sleeping porches on both the front and rear of the house and a back staircase for servants. 4.5 bathrooms and a total of 7 bedrooms on the second and third floors. The primary suite in the southwest corner has a dressing room and a large ensuite bathroom with glass walk-in shower. Second floor laundry room. High ceilings and hardwood floors throughout. Newer forced air gas furnace and central air conditioning. For the price of a subdivision house, this exceptional large property and grand 3 storey home is a place for a family to re-imagine, grow into and cherish for a lifetime. Walking distance to Bronte Village, the harbour and the beach. Tour this exciting property and discover how it could become your dream home. (id:60626)
Royal LePage Real Estate Services Ltd.
496629 Grey Road 2
Blue Mountains, Ontario
Welcome to a rare opportunity to own a 27-acre country estate less than five minutes from the heart of Thornbury. Perfectly positioned in one of the area's most sought-after locations, this property combines privacy, natural beauty, and convenience to town, ski clubs, golf courses, and the shores of Georgian Bay. A long, tree-lined driveway winds through the property, setting the tone for the lifestyle that awaits. The estate is defined by its exceptional outdoor spaces. At the centre is a professionally designed seven-acre equestrian facility featuring multiple paddocks, barns, well-built stalls, and a 70' x 110' riding ring-an ideal setup for horse enthusiasts. The land also includes open fields, rolling pastures, and a mature maple bush with an extensive private trail network, offering endless opportunities for walking, riding, snowshoeing, or cross-country skiing right from your doorstep. Nestled within the forest, a charming Bunkie provides a perfect summer guest retreat or a quiet escape. In addition to the natural amenities, the property includes an 1,800 sq. ft. detached garage, workshop, and commercial space that provides flexibility for a home-based business, hobbies, or storage. The four-bedroom residence offers generous space and light, but the true highlight of this estate lies in its setting and the lifestyle it affords. With natural gas available at the road, reduced tax benefits through the Ontario Managed Forest Program, and the added convenience of being located on the school bus route for Beaver Valley Community School, this property offers practicality alongside charm. Its unbeatable proximity to Thornbury and surrounding recreational amenities makes it a once-in-a-lifetime chance to secure a private sanctuary in the heart of Southern Georgian Bay. (id:60626)
Forest Hill Real Estate Inc.
1575 Mileva Lane
Saanich, British Columbia
Open house Sun 2-3:30, Welcome to this prime Gordon Head location on a quiet lane along the southern tip of Cordova Bay. On the market for the first time since built in 1975, this home rests on a rare, private, level .52-acre lot surrounded by mature gardens and fruit trees. The main level features a cozy brick fireplace, 3 bedrooms, 2 baths, and sunny balconies and decks off the open living and dining areas overlooking lush grounds. The lower walk-out level offers a family room and guest suite with fireplace, bathroom, and workshop. Endless potential in this hidden piece of paradise on a peaceful country lane, just minutes from the beach, Mt. Doug Park, schools, and shopping. A truly special location offering a relaxed coastal lifestyle—ready for your vision and updates. (id:60626)
Newport Realty Ltd.
1406 135 E 13th Street
North Vancouver, British Columbia
Luxury living reaches new heights at Millennium Central Lonsdale - the crème de la crème of North Vancouver real estate. Designed for those with discerning taste, the interior features floor-to-ceiling windows, a chef-inspired kitchen with premium integrated appliances, gas cooktop, and an oversized waterfall quartz island. High-end upgrades include a built-in wine fridge, automated blinds, and custom Louis Vuitton-inspired closet millwork, accented by elegant LED lighting throughout. . Perched on the 14th floor of this architectural landmark, this elegant 2bed, 2bath corner residence offers over 1000 sqft of refined living, with two spacious balconies and sweeping views of the city, ocean, and mountains! Amenities: resort-style! https://youriguide.com/1406_135_13e_northvan (id:60626)
Sutton Group-West Coast Realty
4286 Happy Valley Rd
Metchosin, British Columbia
Country charm meets comfort and longevity in this Metchosin gem. Just minutes from the ocean and all West Shore conveniences, this two-acre flat property is perfect for families or hobby farmers alike. The 1981-built home has stood the test of time—solid, welcoming, and full of warmth. Inside, enjoy fresh paint, a sunny west-facing deck off the primary, and a layout designed for connection and relaxation. Outside, host gatherings around the pool and hot tub, or roam the open fields. The wired three-stall barn sits in the fully fenced rear section that runs beside the Galloping Goose Trail—ideal for horses or extra storage. Four bedrooms up, spacious living and dining areas on the main, plus a cozy family room with fireplace. Downstairs is made for fun—games, movies, or quiet evenings by the wood stove. A true country retreat with everything you need, and a spacious garage to top it off. (id:60626)
Newport Realty Ltd.
3886 Glenview Drive
Lincoln, Ontario
On one of the most desirable streets in the area, this stunning 5-bedroom, 3-bathroom ranch bungalow offers a rare combination of luxury, comfort, and craftsmanship. Completely rebuilt from top to bottom, it has been professionally designed by Jordan Station Design Co., interiors by Jen Nickel (Invision Design Solutions), and built to perfection. Every major systemroof, HVAC, plumbing, electrical, insulation, windows, and exteriorhas been replaced or upgraded for true peace of mind. The inviting exterior features a Hemlock timber portico with a cozy gas fireplace, composite Everlast cladding, decorative stonework, LED soffit lighting, and beautifully landscaped grounds with concrete driveway, walkways, and patios. Step inside to soaring vaulted ceilings, rich engineered hardwood, and custom Millbrook cabinetry that set the tone for sophisticated open-concept living. The chefs kitchen is a showpiece, with Caesarstone counters, a centre island with prep sink, coffee bar, and premium appliances including a 48 GE Monogram gas range, Miele dishwasher, and Samsung 4-door fridge. The great rooms floor-to-ceiling tiled gas fireplace and oversized windows create a bright, inviting space for gatherings. The primary suite is a private retreat with a spa-inspired ensuite. A fully finished lower level features a second kitchen, custom bar with wine fridge, gas fireplace, and large egress windowsideal for entertaining, guests, or multi-generational living. Additional highlights include spray foam insulation, Carrier humidity-controlled HVAC, tankless water heater, water softener, and designer fixtures throughout. This is more than a homeits a turnkey lifestyle in one of Niagaras most sought-after locations. (id:60626)
RE/MAX Niagara Realty Ltd

